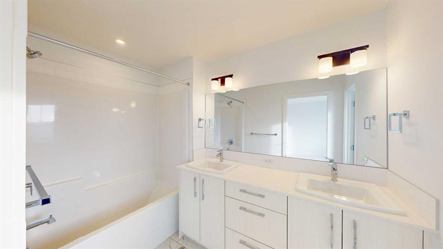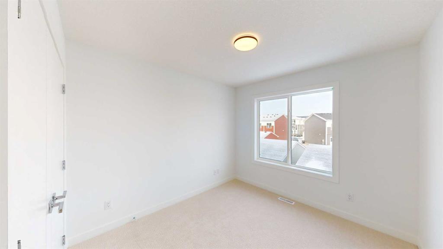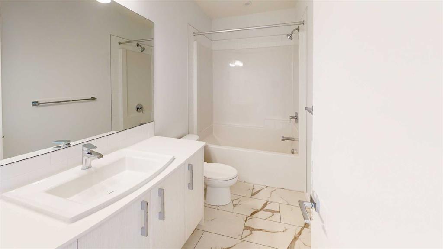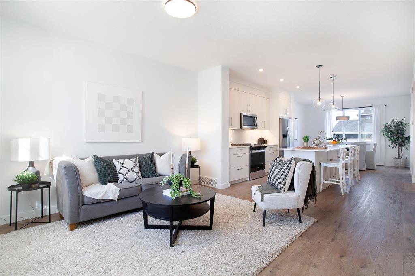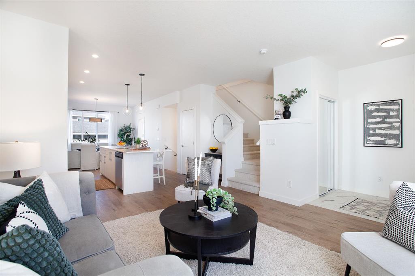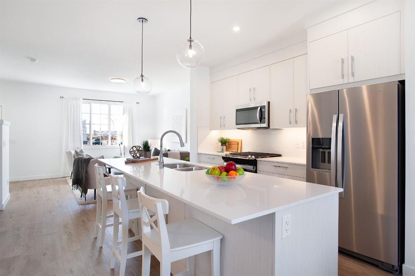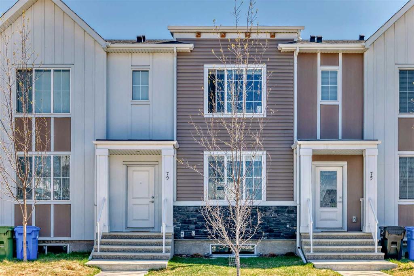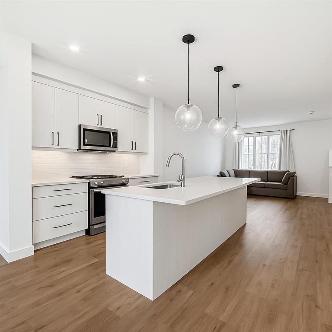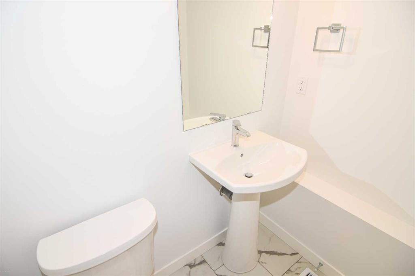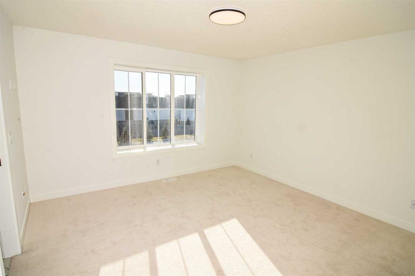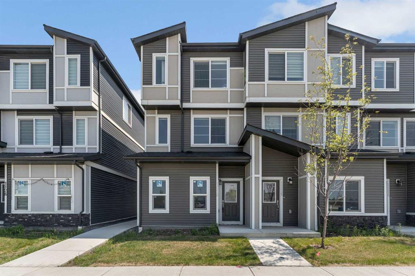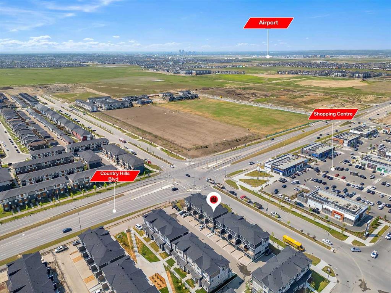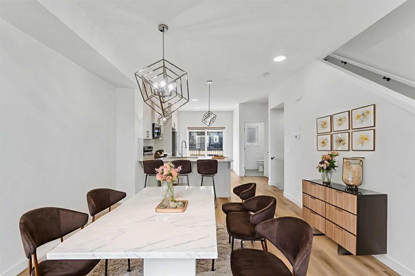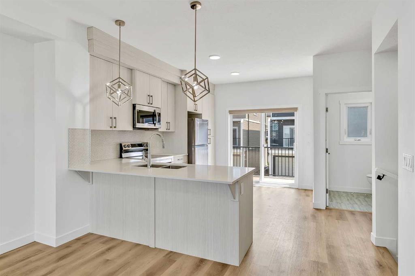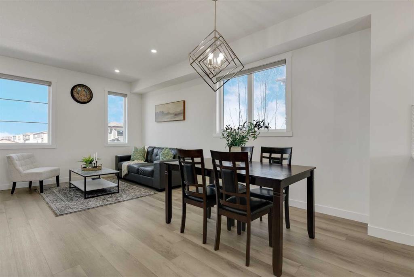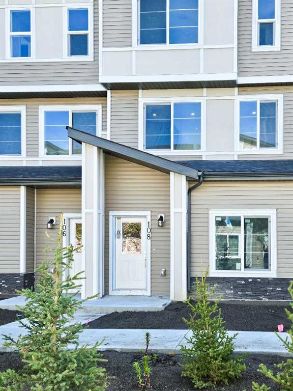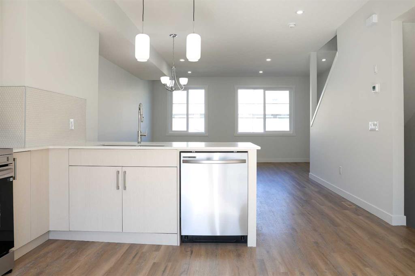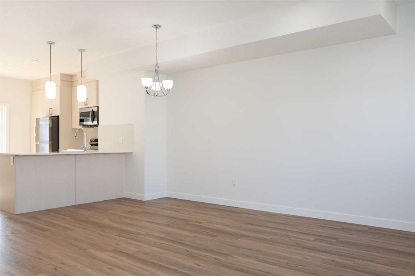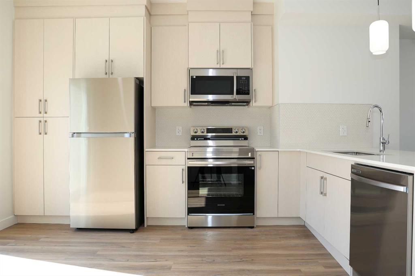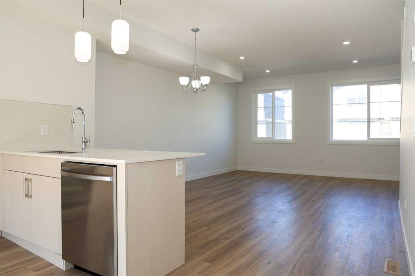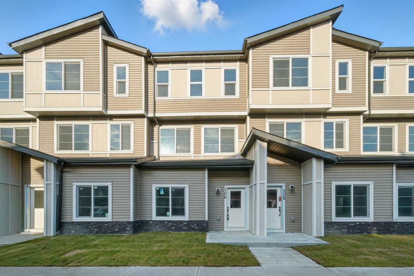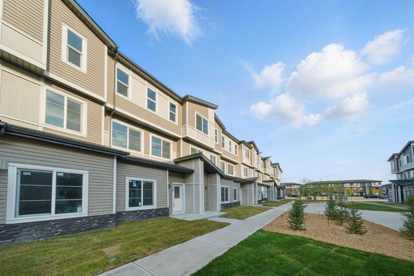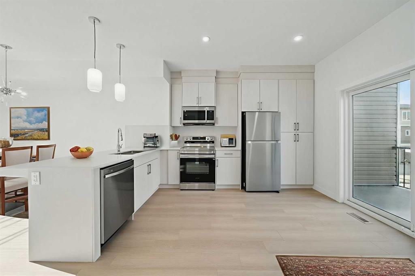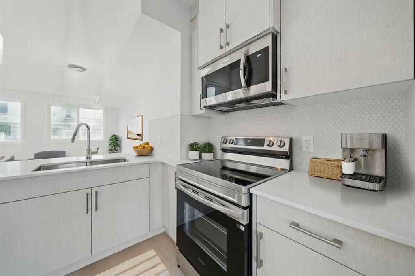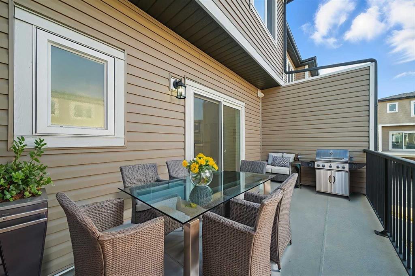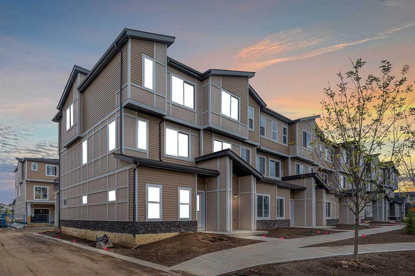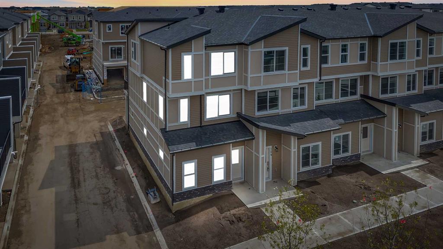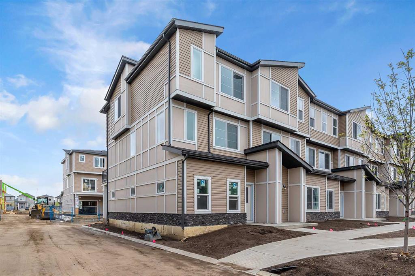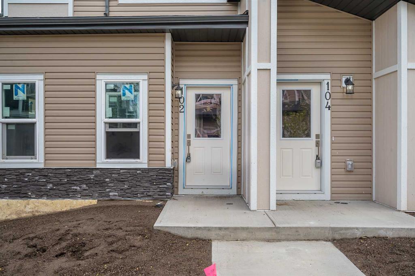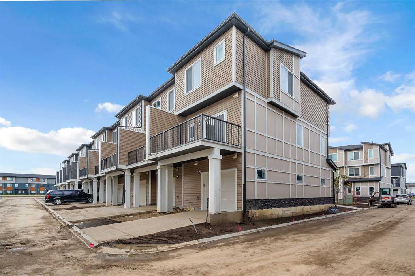156 Cornerstone Grove NE
Calgary T3N 2J6
MLS® Number: A2229051
$ 529,900
3
BEDROOMS
2 + 1
BATHROOMS
1,537
SQUARE FEET
2023
YEAR BUILT
Welcome to Cornerstone — a vibrant and amenity-rich community in Calgary’s desirable Northeast quadrant, where pride of ownership is evident throughout. This townhome offers the perfect blend of style, comfort, and convenience — an ideal place for one lucky family to call home. Boasting striking modern curb appeal, this home features a beautifully landscaped front and backyard, plus a double detached garage with convenient alley access. Inside, the open-concept main floor is designed for both entertaining and everyday living, showcasing 9-foot ceilings and stylish vinyl plank flooring. The bright, sun-drenched kitchen is a chef’s dream, complete with full-height soft-close cabinetry, sleek quartz countertops, a spacious island with seating for casual dining, and stainless steel appliances — including a gas stove. Upstairs, the elegant primary suite offers a walk-in closet and a luxurious ensuite with dual vanities. Two additional bedrooms, a full 4-piece bathroom, and a conveniently located laundry area complete the upper level. An unfinished basement offers exciting potential to customize the space to suit your lifestyle. Located just a short drive into the community core, this home provides quick access to parks, schools, shopping, green spaces, and transit. Don’t miss your chance to own a stunning home in one of Calgary’s fastest-growing neighborhoods. Contact your favorite agent to book a private showing today!
| COMMUNITY | Cornerstone |
| PROPERTY TYPE | Row/Townhouse |
| BUILDING TYPE | Five Plus |
| STYLE | 2 Storey |
| YEAR BUILT | 2023 |
| SQUARE FOOTAGE | 1,537 |
| BEDROOMS | 3 |
| BATHROOMS | 3.00 |
| BASEMENT | Full, Unfinished |
| AMENITIES | |
| APPLIANCES | Dishwasher, Refrigerator, Stove(s), Washer/Dryer |
| COOLING | None |
| FIREPLACE | N/A |
| FLOORING | Carpet, Tile, Vinyl Plank |
| HEATING | Forced Air |
| LAUNDRY | Upper Level |
| LOT FEATURES | Rectangular Lot |
| PARKING | Double Garage Detached |
| RESTRICTIONS | None Known |
| ROOF | Asphalt Shingle |
| TITLE | Fee Simple |
| BROKER | Power Properties |
| ROOMS | DIMENSIONS (m) | LEVEL |
|---|---|---|
| 2pc Bathroom | 5`9" x 4`11" | Main |
| Dining Room | 13`0" x 11`11" | Main |
| Foyer | 5`11" x 7`5" | Main |
| Kitchen | 14`6" x 13`0" | Main |
| Living Room | 13`2" x 12`1" | Main |
| Mud Room | 5`9" x 6`2" | Main |
| Pantry | 1`2" x 3`7" | Main |
| 4pc Bathroom | 9`6" x 5`0" | Upper |
| 5pc Ensuite bath | 5`10" x 12`10" | Upper |
| Bedroom | 9`4" x 9`6" | Upper |
| Bedroom | 9`6" x 12`5" | Upper |
| Laundry | 3`3" x 5`6" | Upper |
| Bedroom - Primary | 13`0" x 12`11" | Upper |
| Walk-In Closet | 5`10" x 5`6" | Upper |









