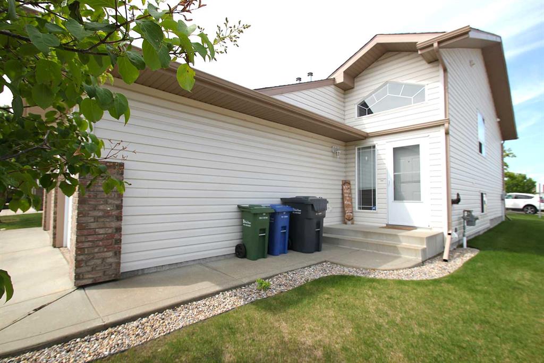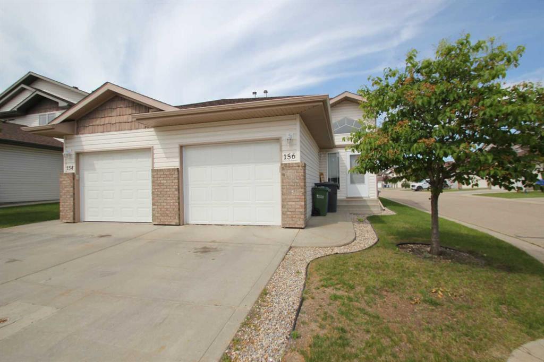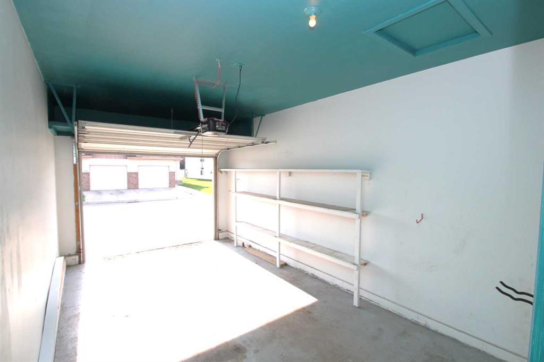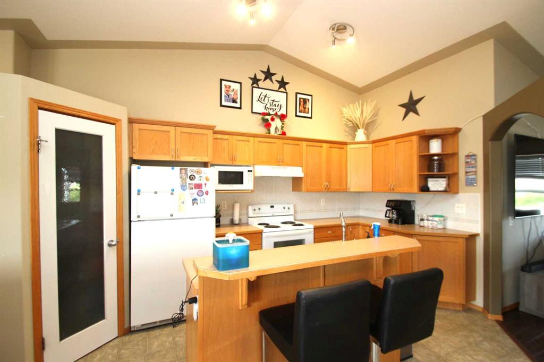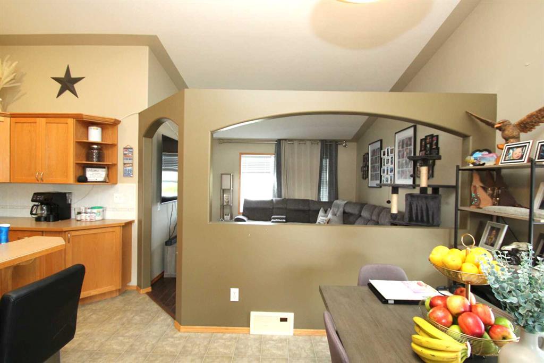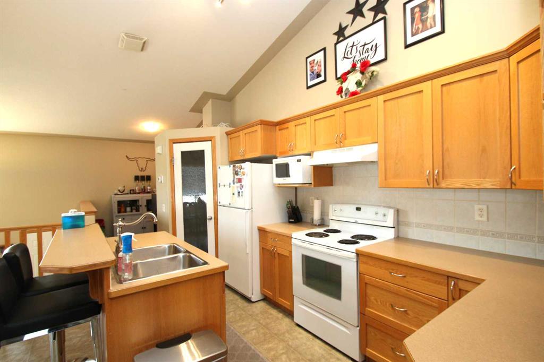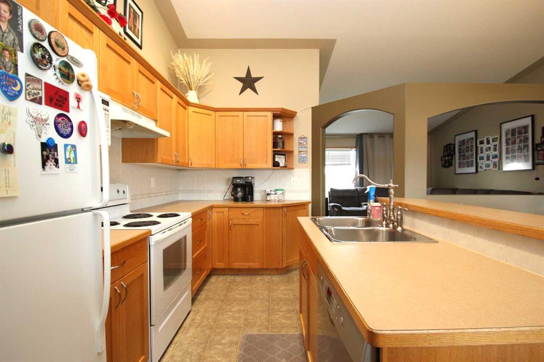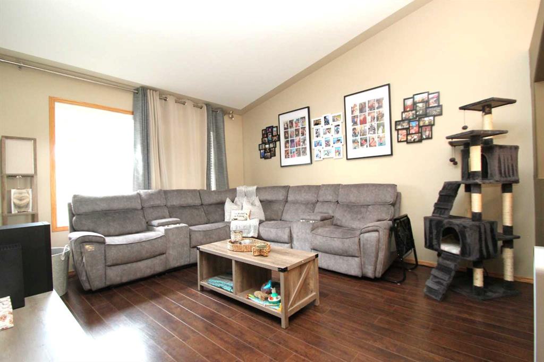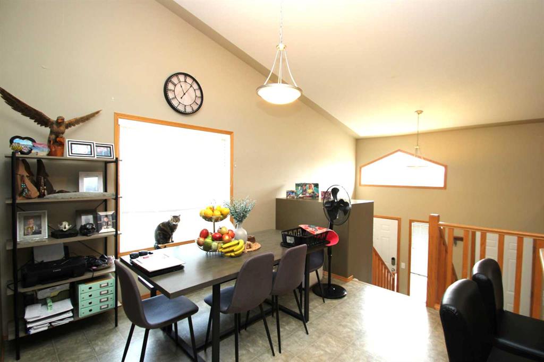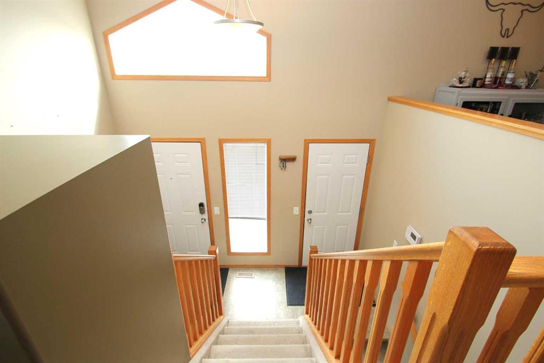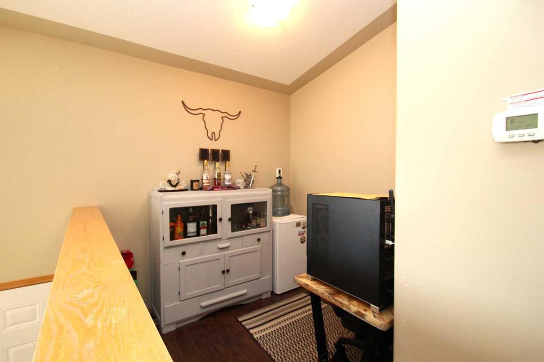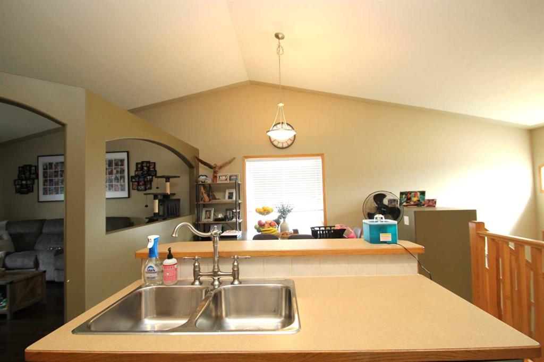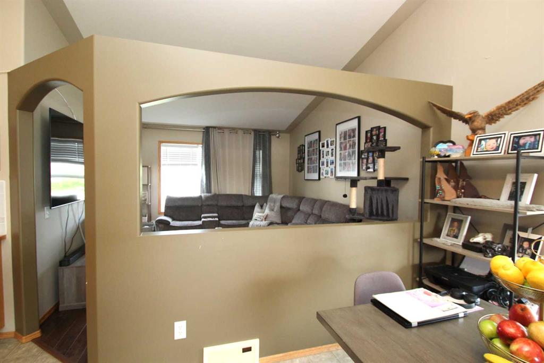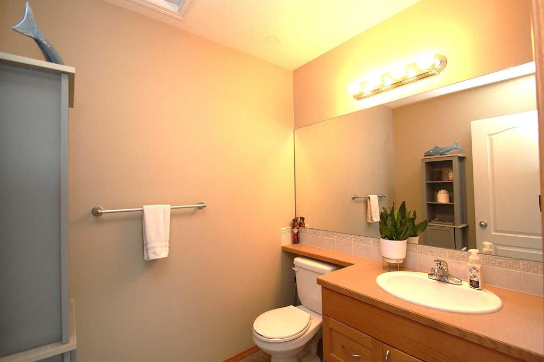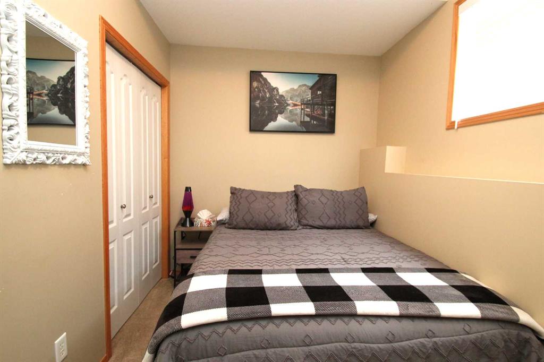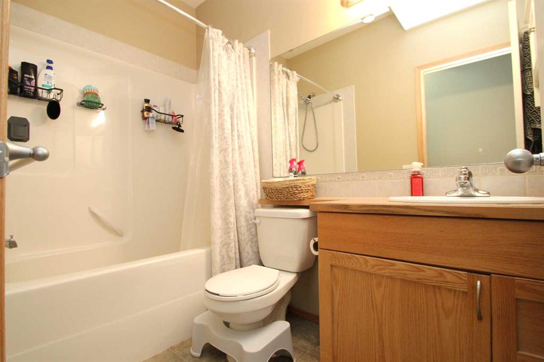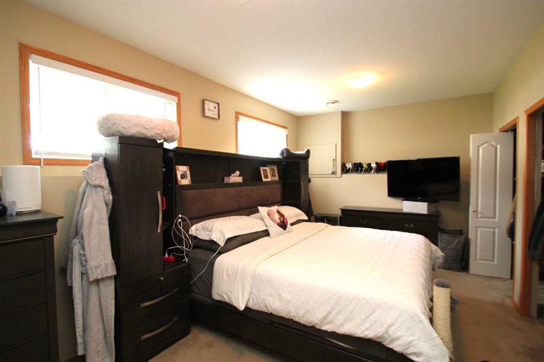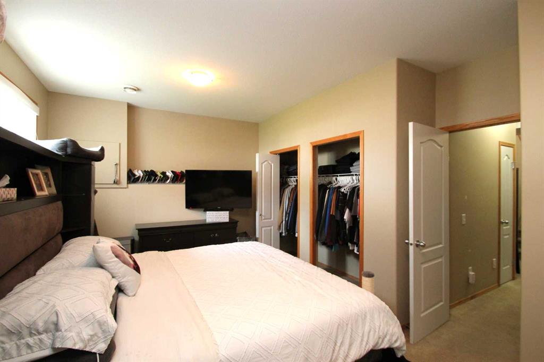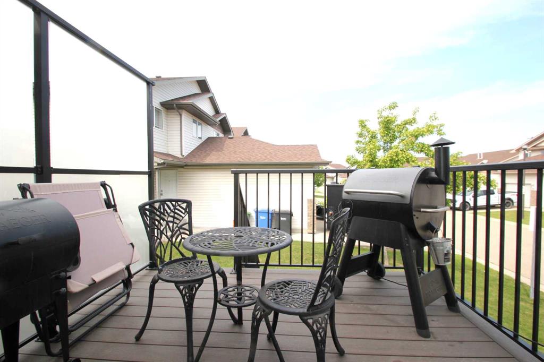156, 6220 Orr Drive
Red Deer T4P 3Z8
MLS® Number: A2228246
$ 257,900
2
BEDROOMS
1 + 1
BATHROOMS
2006
YEAR BUILT
Great place to start and call home. one of the most affordable entry level properties you can buy that offer more than 1400 Sq ft of development with a single attached garage. Quiet well run community with reasonable condo fees of $295.58 per month. You will enjoy this floor plan with an open and inviting concept with vaulted ceilings, large kitchen with large Island, den area 2 bedrooms and 2 bathrooms and lots of large windows make for a very desirable layout. Presently rented with Lease in place until Dec 31 2025.
| COMMUNITY | Oriole Park West |
| PROPERTY TYPE | Semi Detached (Half Duplex) |
| BUILDING TYPE | Duplex |
| STYLE | Side by Side, Bi-Level |
| YEAR BUILT | 2006 |
| SQUARE FOOTAGE | 720 |
| BEDROOMS | 2 |
| BATHROOMS | 2.00 |
| BASEMENT | Finished, Full |
| AMENITIES | |
| APPLIANCES | Dishwasher, Electric Stove, Refrigerator, Washer/Dryer, Window Coverings |
| COOLING | None |
| FIREPLACE | N/A |
| FLOORING | Carpet, Linoleum |
| HEATING | Forced Air |
| LAUNDRY | In Basement |
| LOT FEATURES | Other |
| PARKING | Single Garage Attached |
| RESTRICTIONS | Pet Restrictions or Board approval Required |
| ROOF | Asphalt Shingle |
| TITLE | Fee Simple |
| BROKER | RE/MAX real estate central alberta |
| ROOMS | DIMENSIONS (m) | LEVEL |
|---|---|---|
| Bedroom | 18`0" x 12`6" | Basement |
| 4pc Bathroom | 8`8" x 4`10" | Basement |
| Furnace/Utility Room | 10`0" x 7`8" | Basement |
| Kitchen With Eating Area | 18`11" x 11`2" | Main |
| Living Room | 13`8" x 12`1" | Main |
| Den | 7`3" x 7`0" | Main |
| 2pc Bathroom | 6`4" x 5`7" | Main |
| Bedroom | 11`7" x 7`1" | Main |

