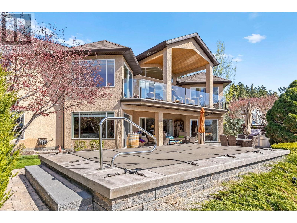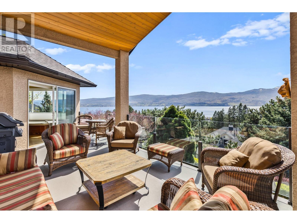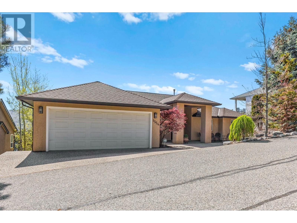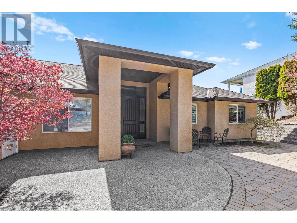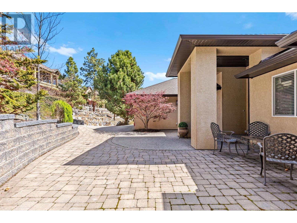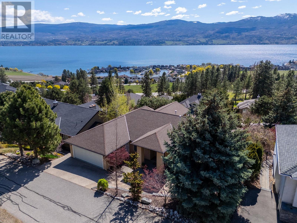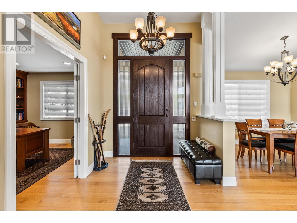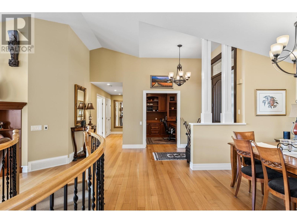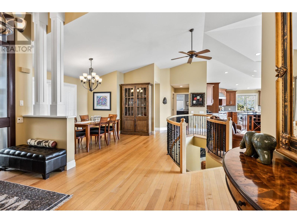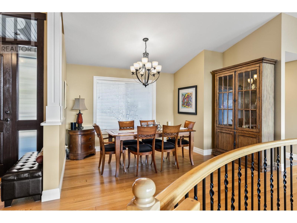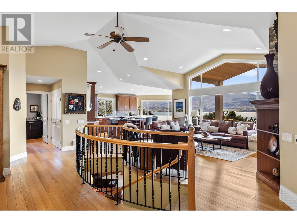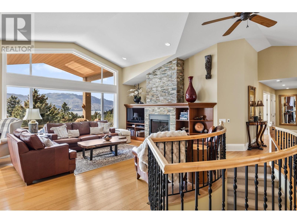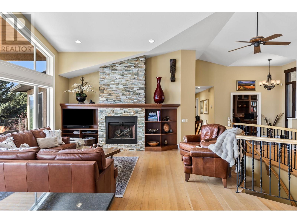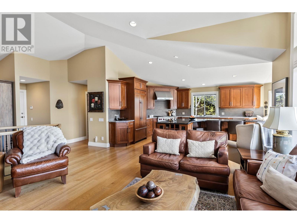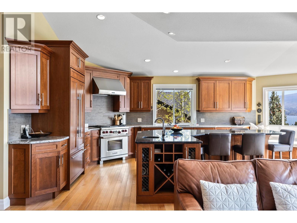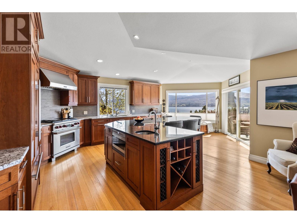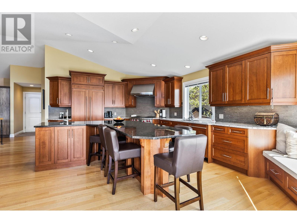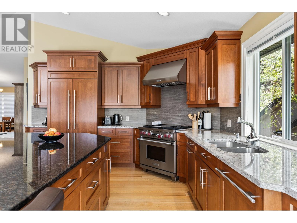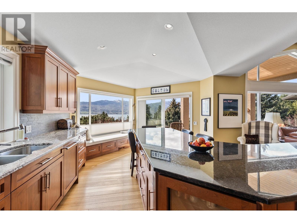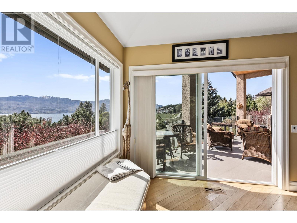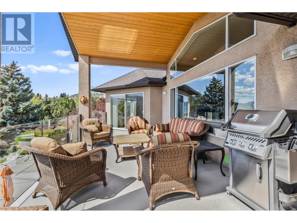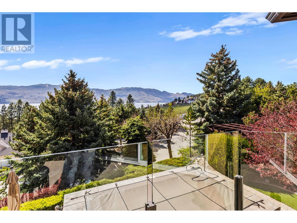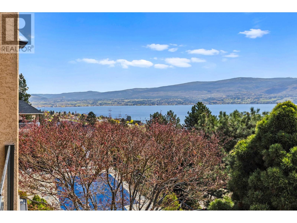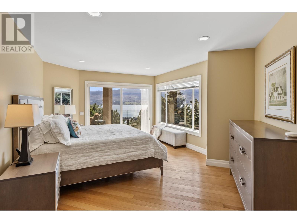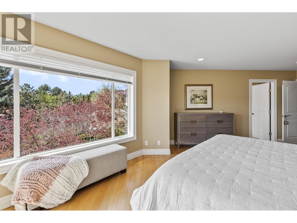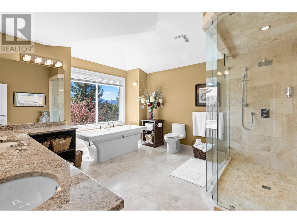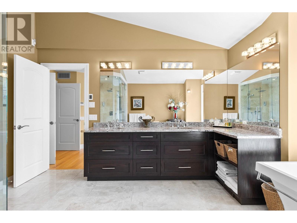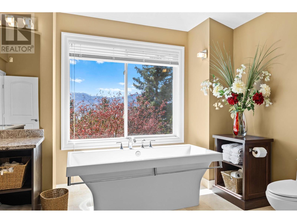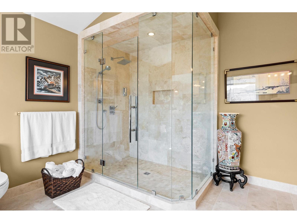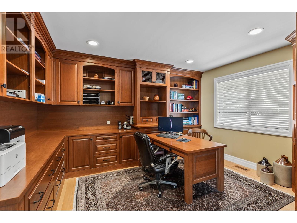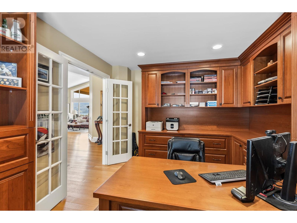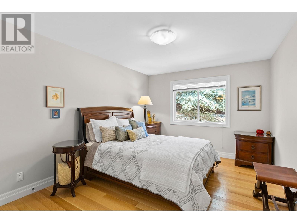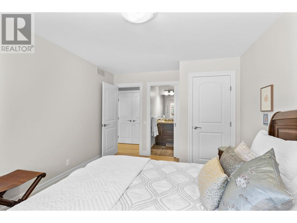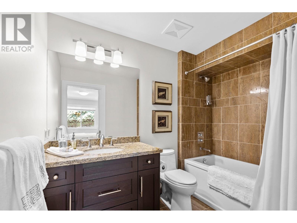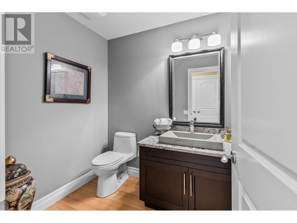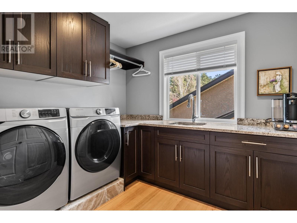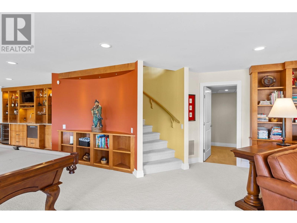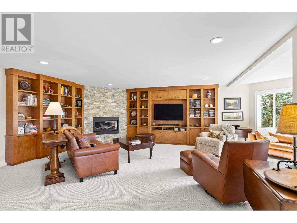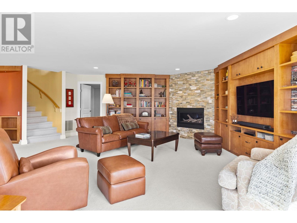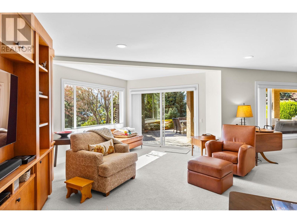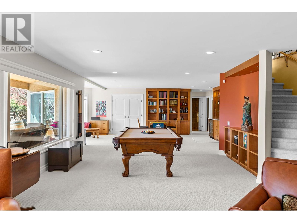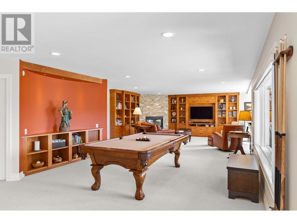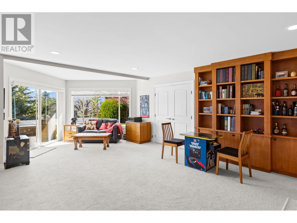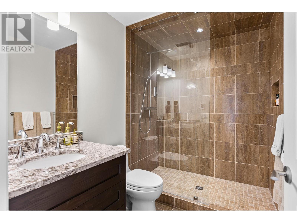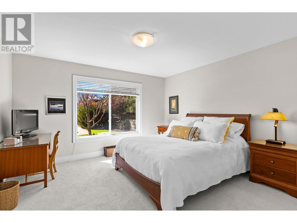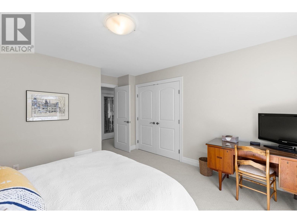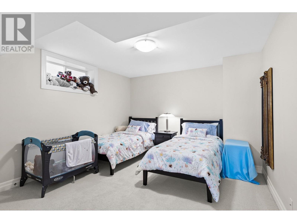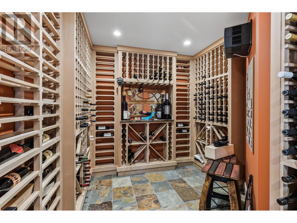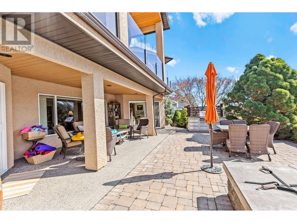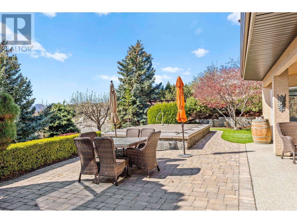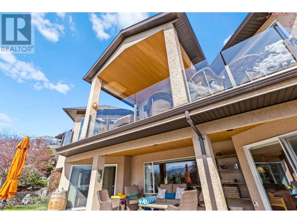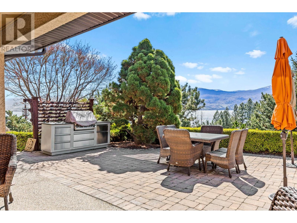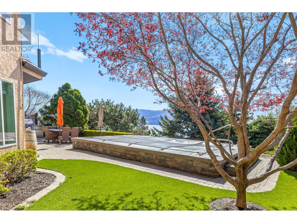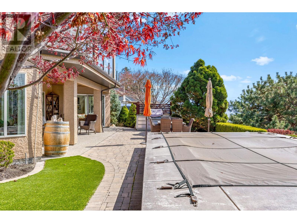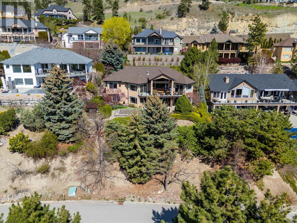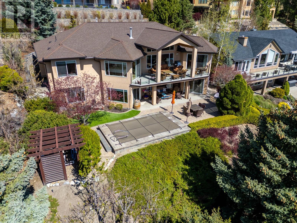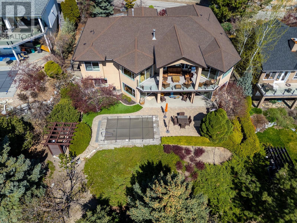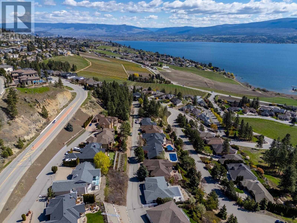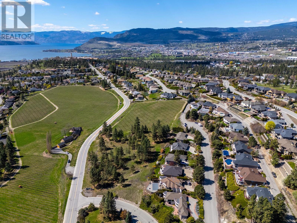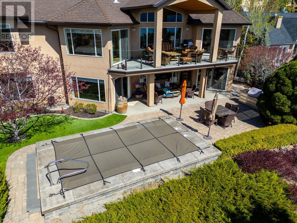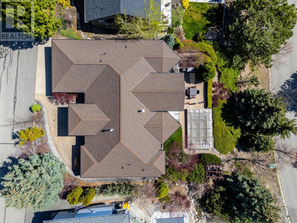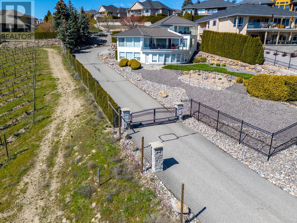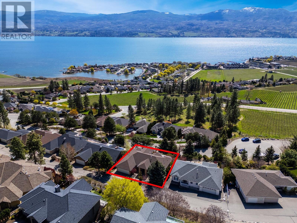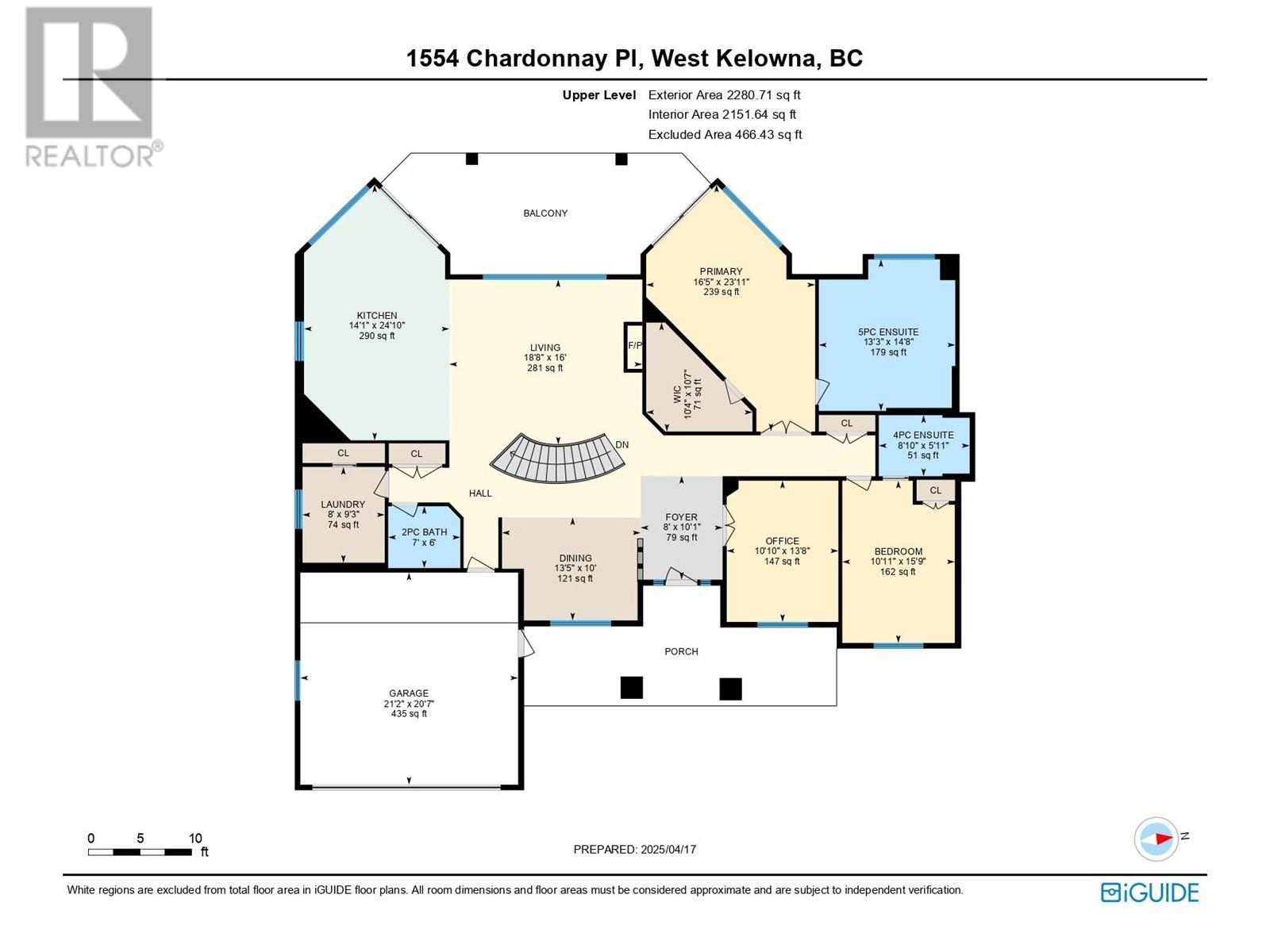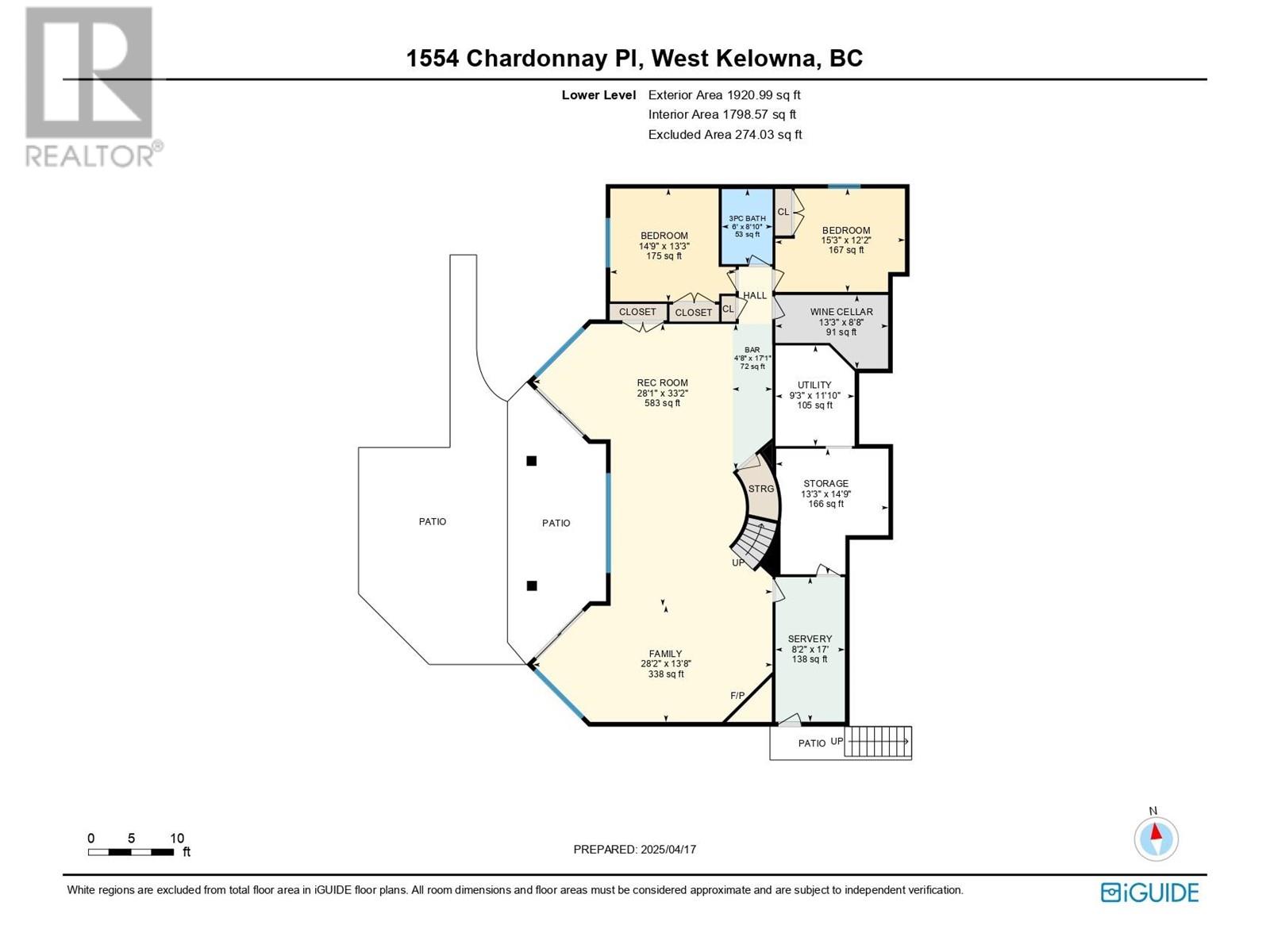1554 Chardonnay Place
MLS® Number: 10344319
$ 1,799,000
4
BEDROOMS
3 + 1
BATHROOMS
4,476
SQUARE FEET
1999
YEAR BUILT
Perched above Okanagan Lake in one of the area’s most prestigious gated communities, this executive walkout rancher offers over 4,000 square feet of pure luxury. From the moment you step through the front door, you’re enveloped in timeless elegance—soaring vaulted ceilings, and expansive windows that flood the home with natural light while framing breathtaking vistas. Meticulously maintained and updated to the highest standards, this home offers an elevated lifestyle without compromise. The main level is anchored by a stunning living room with a statement stone fireplace, and a seamlessly connected chef’s kitchen featuring premium appliances, and an oversized granite island. Step onto the partially covered deck and take in uninterrupted views in total privacy. The primary suite is a sanctuary of its own with a walk-in closet with custom cabinetry and an ensuite that rivals a luxury spa. Also on the main level is a spacious second bedroom with its own ensuite and a dedicated office outfitted with custom cherry cabinetry. Descend the curved staircase to a lower level designed for entertaining and unwinding. Here, you’ll find a cozy gas fireplace, built-in entertainment center, wet bar, and a climate-controlled wine cellar—ideal for connoisseurs and hosts alike. Two additional bedrooms provide ample space for family or guests. The backyard is a private, resort-style oasis complete with a sparkling pool, outdoor kitchen, paving stone patio, and maintenance-free synthetic lawn.
| COMMUNITY | |
| PROPERTY TYPE | |
| BUILDING TYPE | |
| STYLE | Rancher with Basement |
| YEAR BUILT | 1999 |
| SQUARE FOOTAGE | 4,476 |
| BEDROOMS | 4 |
| BATHROOMS | 4.00 |
| BASEMENT | Finished, Separate Entrance |
| AMENITIES | |
| APPLIANCES | |
| COOLING | Central Air |
| FIREPLACE | Unknown |
| FLOORING | |
| HEATING | |
| LAUNDRY | |
| LOT FEATURES | |
| PARKING | |
| RESTRICTIONS | |
| ROOF | Unknown |
| TITLE | |
| BROKER | Royal LePage Kelowna |
| ROOMS | DIMENSIONS (m) | LEVEL |
|---|

