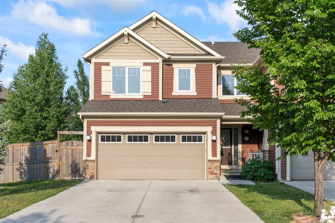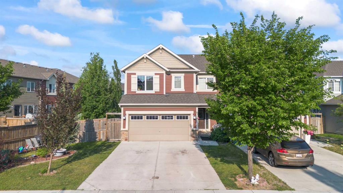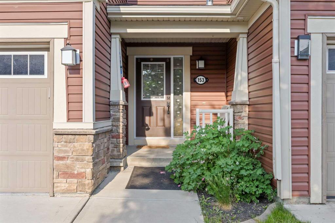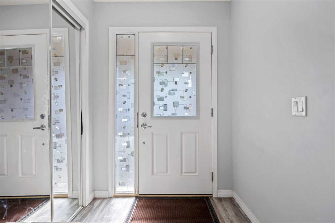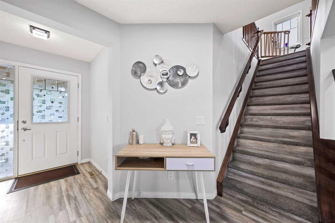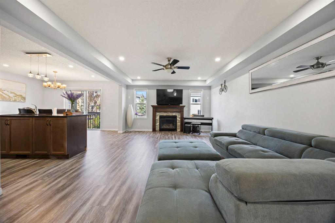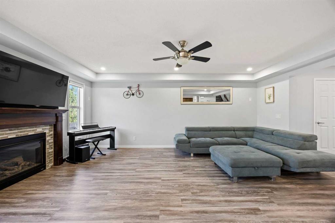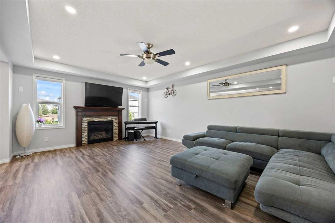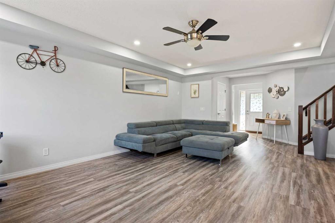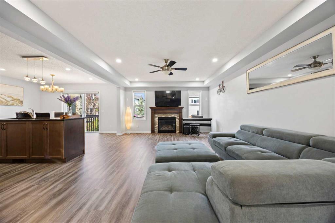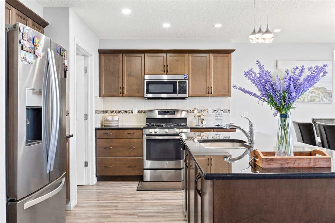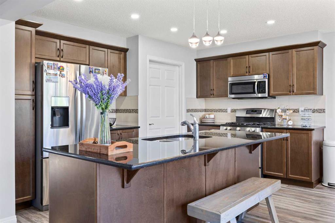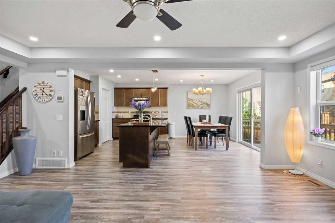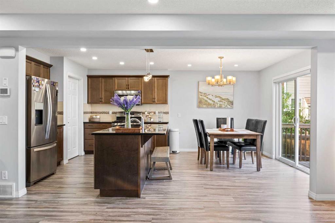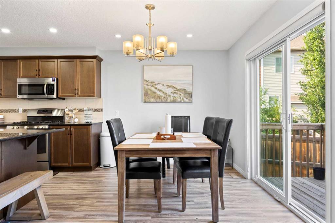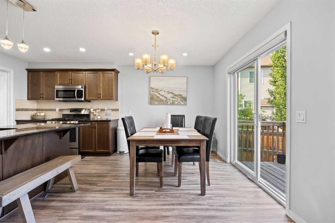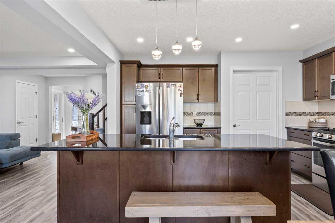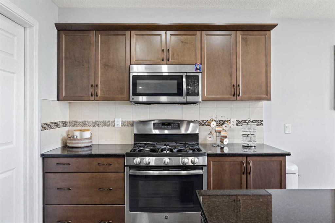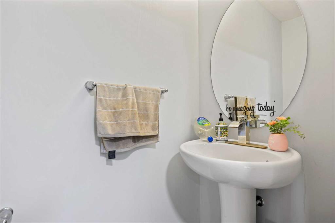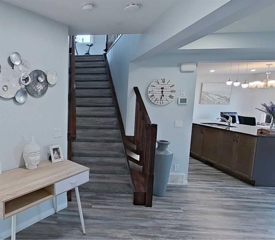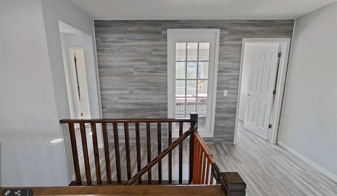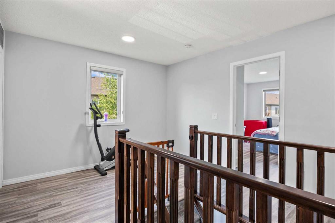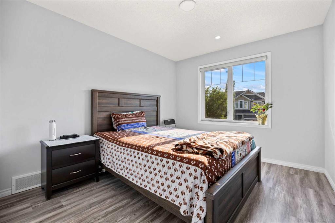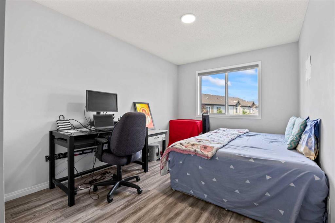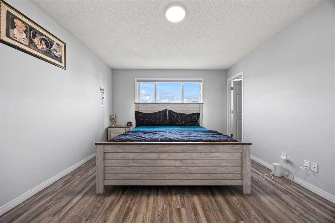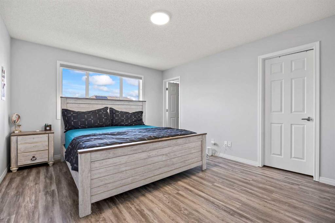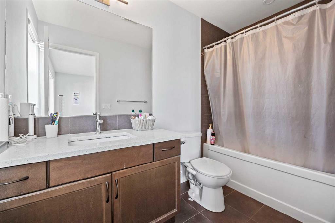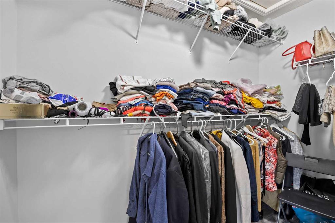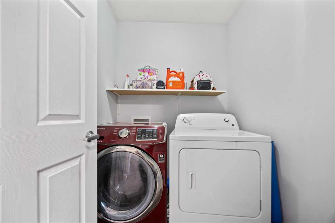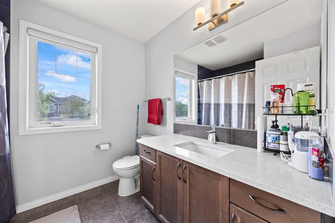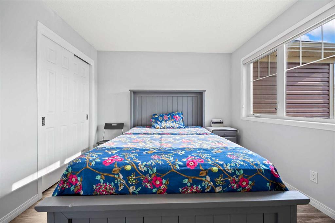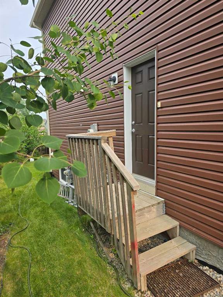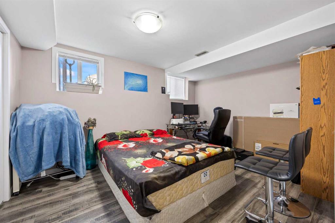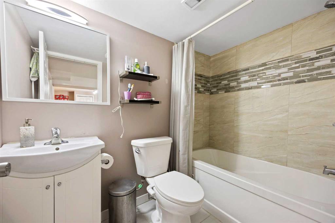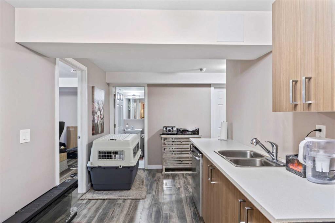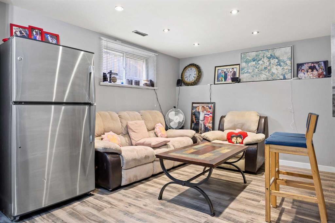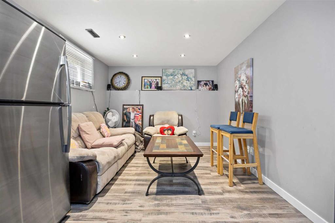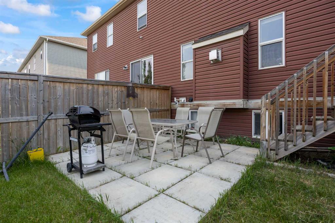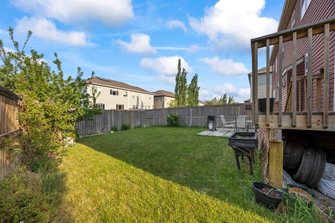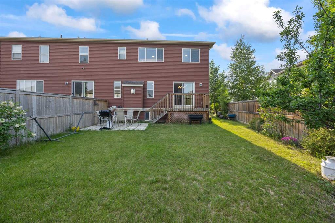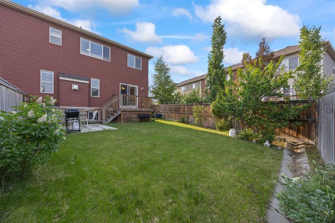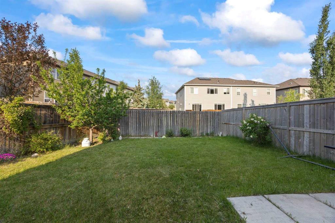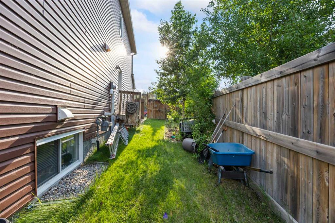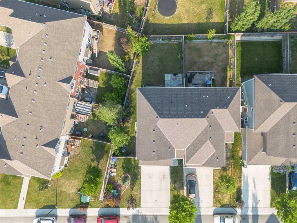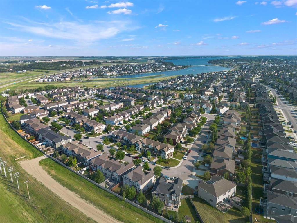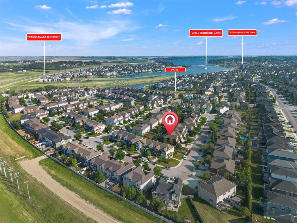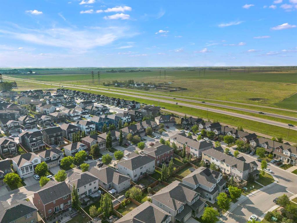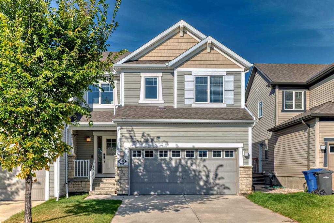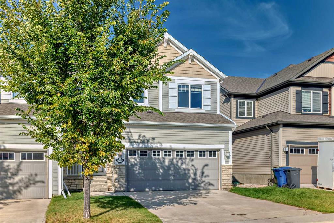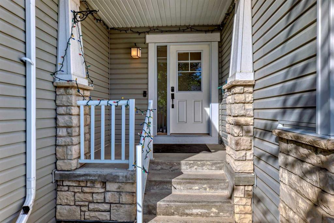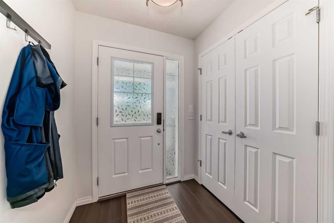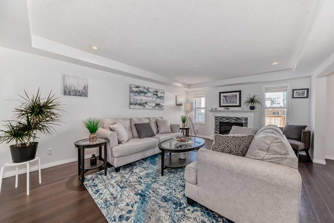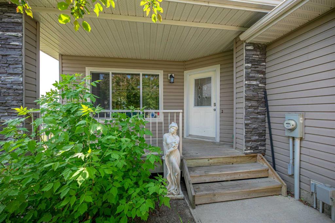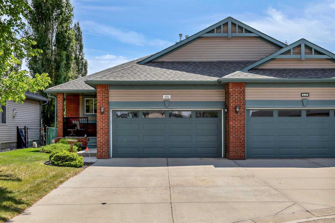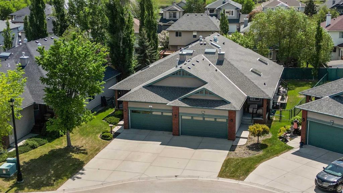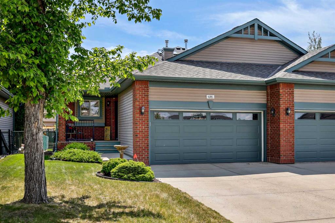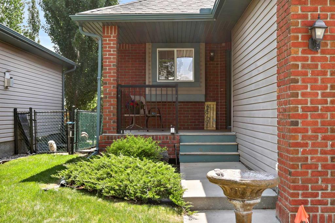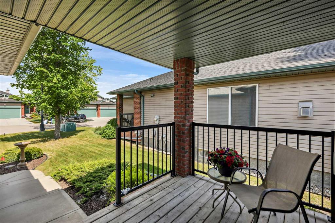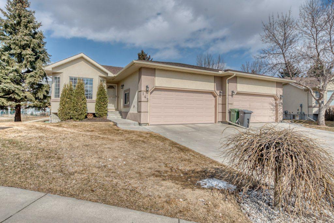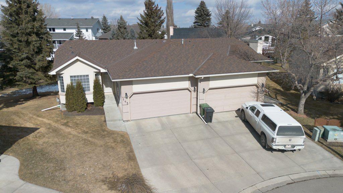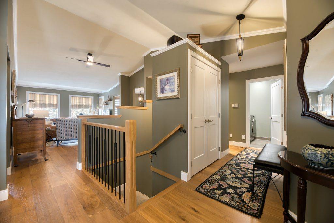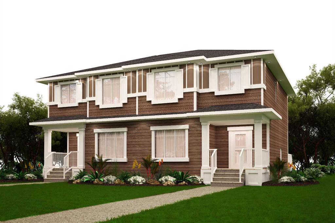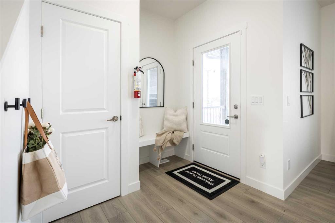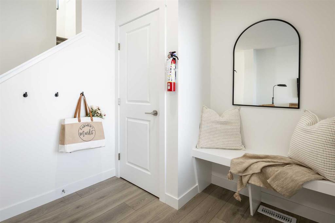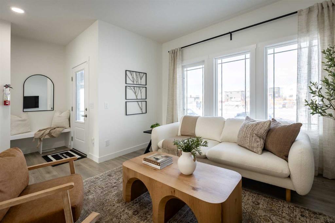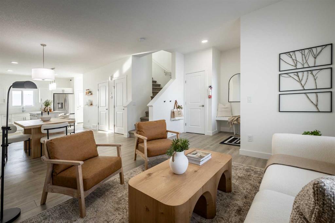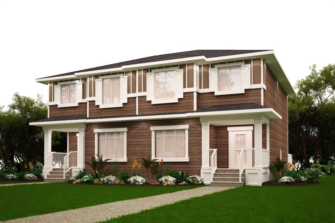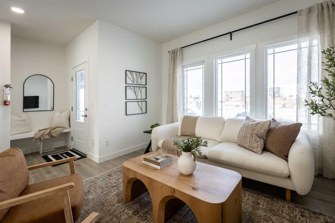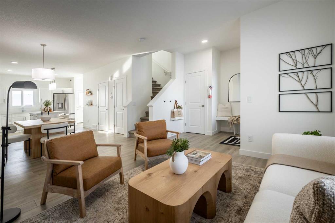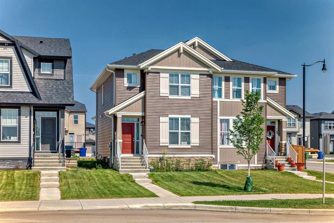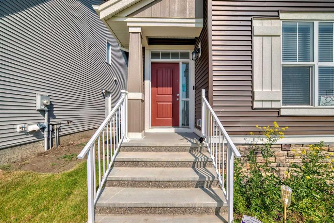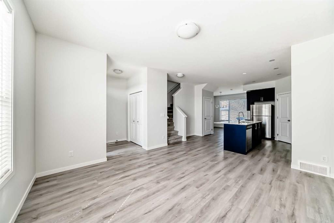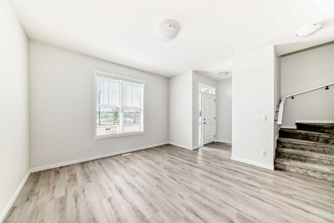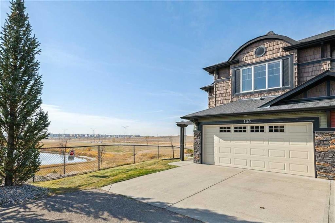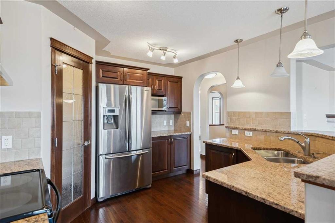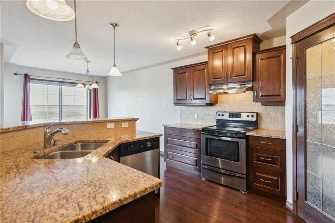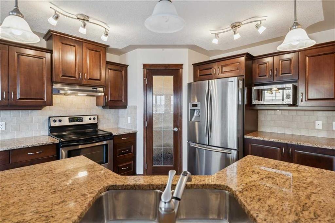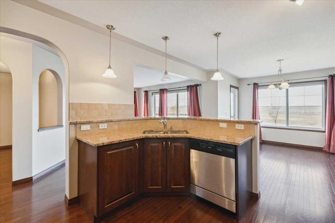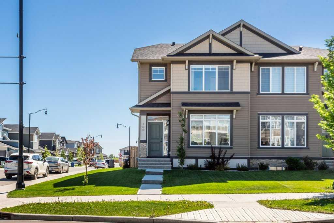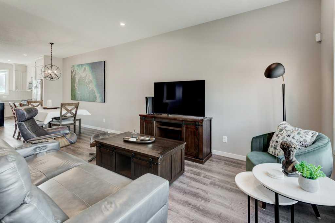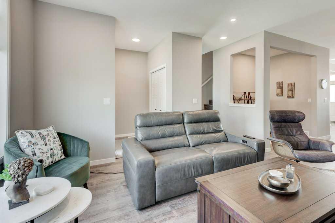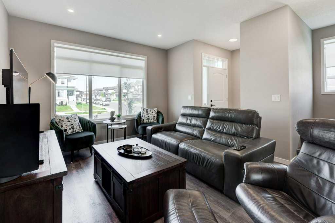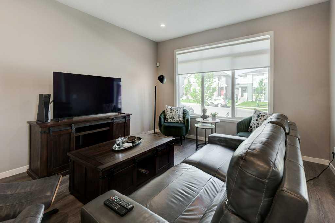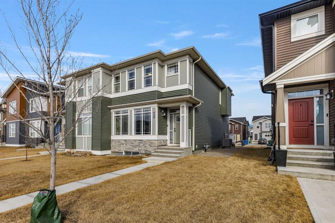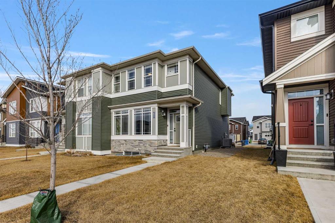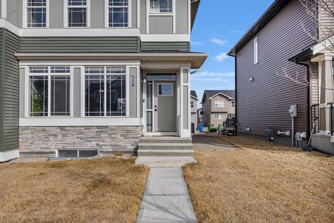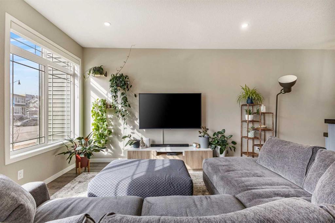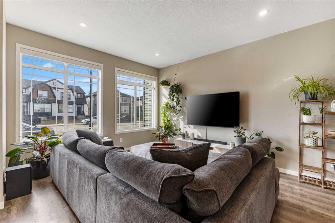153 viewpointe Terrace
Chestermere T1X0P9
MLS® Number: A2229191
$ 644,999
5
BEDROOMS
3 + 1
BATHROOMS
1,793
SQUARE FEET
2015
YEAR BUILT
Welcome to 153 Viewpointe Terrace, Chestermere! This stunning home, extensively updated in 2023, sits on a huge pie-lot and offers a perfect blend of modern elegance and comfortable living. Step inside to discover an open-concept main floor featuring high-end SPC flooring, a spacious living area with a cozy fireplace, stylish ceiling fan, and ample natural light streaming through large windows. The gourmet kitchen boasts sleek cabinetry, a large island with seating, and top-of-the-line stainless steel appliances, ideal for entertaining. The dining area flows seamlessly to a private deck, perfect for outdoor gatherings. Upstairs, you'll find a huge master bedroom, three additional decent-sized bedrooms, and a hallway with a beautiful accent wall, all featuring updated light fixtures and main floor/upper floor paint. The luxurious 4-piece ensuite and 4-piece main bathroom showcase quartz countertops and faucets. The fully developed basement includes a side entrance, a nice rec room, a huge office room, and a 4-piece bathroom. Outside, enjoy a gorgeous landscaped lot, perfect for a gardener. Nestled steps from Chestermere Lake with scenic pathways, nearby parks, and the Lakeside Greens Golf Course. Near-by Schools, plus convenient shopping and dining, are just minutes away. This home is a must-see!
| COMMUNITY | Lakepointe |
| PROPERTY TYPE | Semi Detached (Half Duplex) |
| BUILDING TYPE | Duplex |
| STYLE | 2 Storey, Side by Side |
| YEAR BUILT | 2015 |
| SQUARE FOOTAGE | 1,793 |
| BEDROOMS | 5 |
| BATHROOMS | 4.00 |
| BASEMENT | Finished, Full |
| AMENITIES | |
| APPLIANCES | Dishwasher, Gas Oven, Gas Range, Microwave, Refrigerator |
| COOLING | None |
| FIREPLACE | Gas |
| FLOORING | Other |
| HEATING | Forced Air, Natural Gas |
| LAUNDRY | Multiple Locations, Upper Level |
| LOT FEATURES | Back Yard, Few Trees, Fruit Trees/Shrub(s), Garden, Landscaped, Pie Shaped Lot |
| PARKING | Concrete Driveway, Double Garage Attached, Driveway |
| RESTRICTIONS | Right of Way - Non Reg |
| ROOF | Asphalt Shingle |
| TITLE | Fee Simple |
| BROKER | DreamHouse Realty Ltd. |
| ROOMS | DIMENSIONS (m) | LEVEL |
|---|---|---|
| Kitchen | 8`0" x 14`10" | Basement |
| Game Room | 12`4" x 10`3" | Basement |
| Bedroom | 9`9" x 13`3" | Basement |
| Storage | 3`2" x 6`5" | Basement |
| Laundry | 7`11" x 12`4" | Basement |
| 4pc Bathroom | 4`11" x 7`8" | Lower |
| Living Room | 18`6" x 13`5" | Main |
| Dining Room | 8`10" x 13`1" | Main |
| Kitchen | 9`8" x 13`1" | Main |
| 2pc Bathroom | 6`6" x 3`0" | Main |
| Bedroom - Primary | 15`0" x 12`0" | Second |
| Bedroom | 15`0" x 9`3" | Second |
| Bedroom | 11`4" x 9`11" | Second |
| Bedroom | 10`5" x 10`11" | Second |
| 4pc Ensuite bath | 9`3" x 4`11" | Second |
| 4pc Bathroom | 7`2" x 8`2" | Second |

