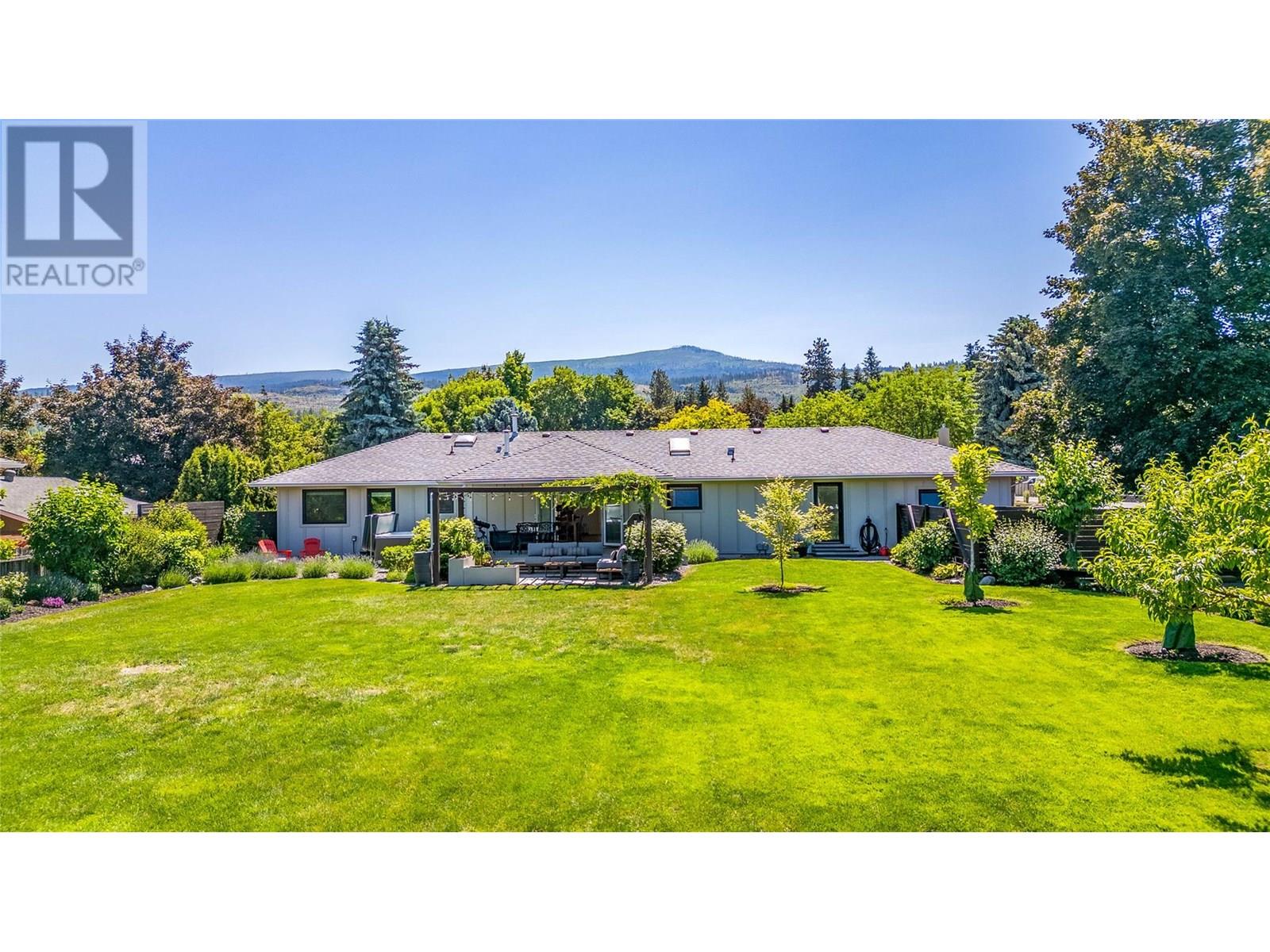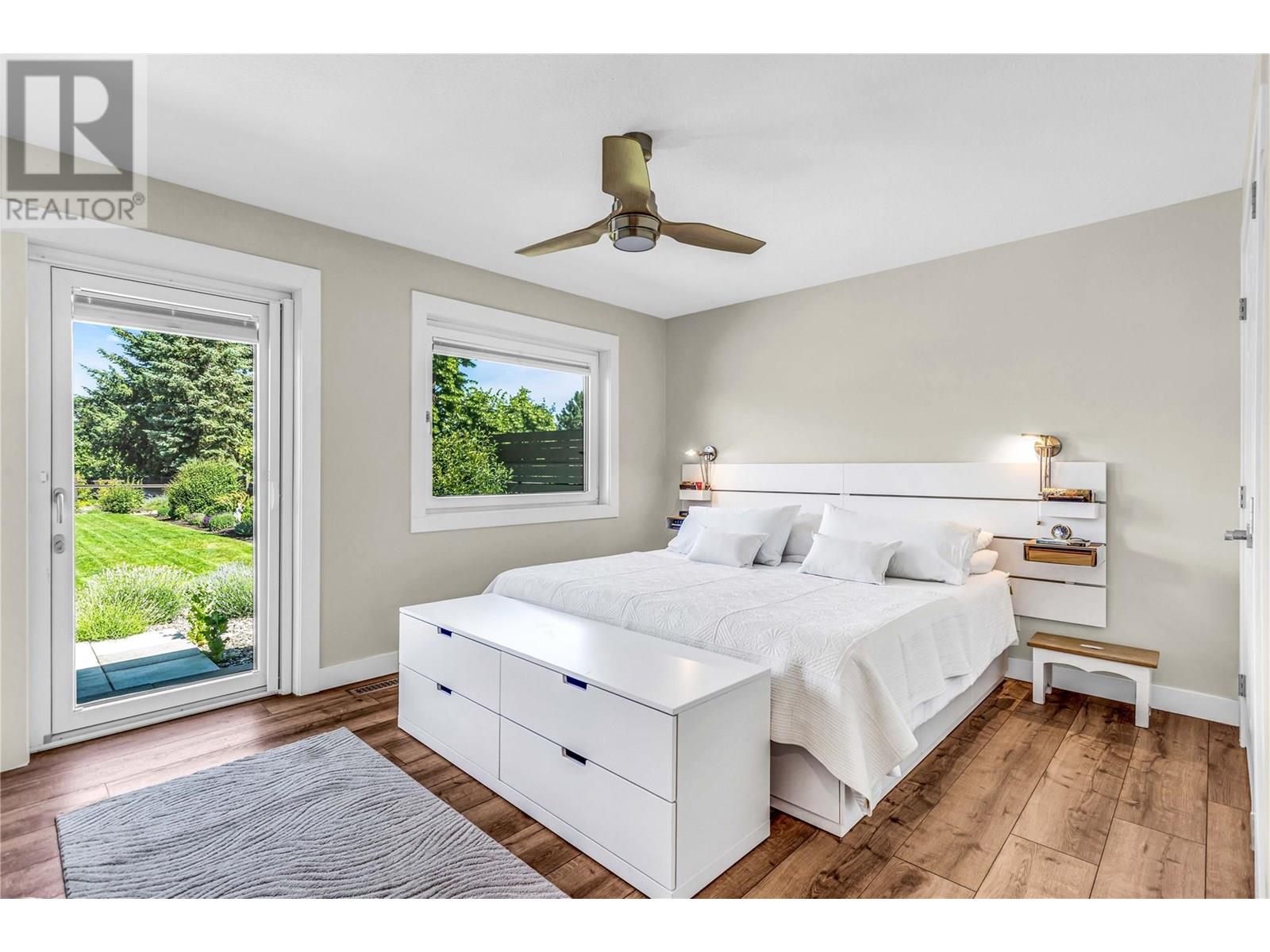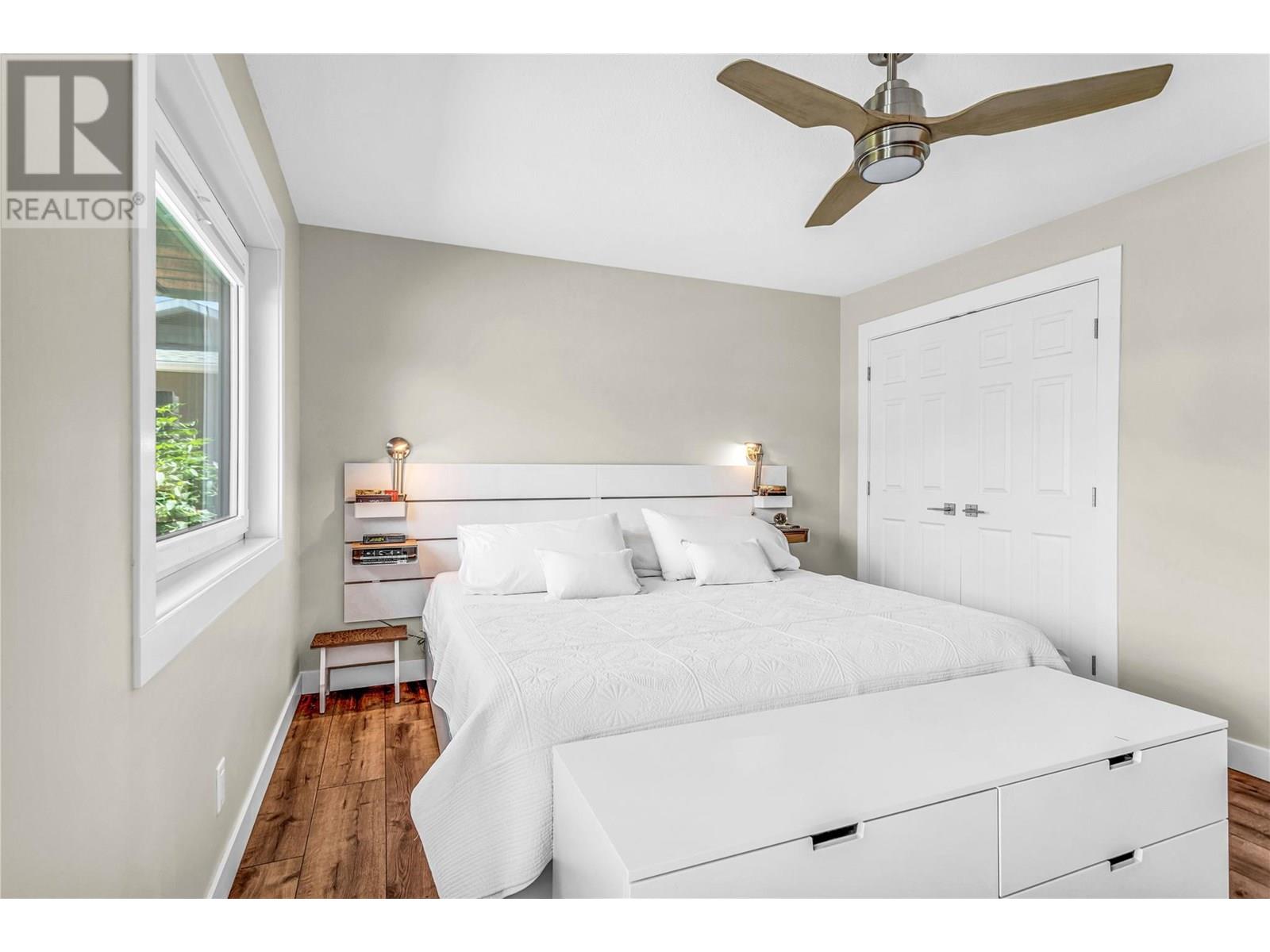1510 Appleridge Road
MLS® Number: 10350953
$ 1,385,000
4
BEDROOMS
3 + 1
BATHROOMS
2,597
SQUARE FEET
1990
YEAR BUILT
Welcome to your dream home in Kelowna's idealistic Crawford Estates. Set on a private 0.5-acre lot, this beautifully renovated 4-bed, 3.5-bath home blends modern comfort, timeless style, and natural light. Thoughtfully updated over the past 5 yrs, contemporary curb appeal, bay windows, skylights, and light-focused design create a bright, welcoming atmosphere. The chef’s kitchen, open dining, and cozy living area flow seamlessly onto an expansive patio—perfect for entertaining or relaxing under the stars. Enjoy dining beneath a vine-covered pergola, tending to the garden, or planning your future pool with pre-wired utilities already in place. The 800+ sqft shop offers 3 bays, 2 10' doors, 1 8' door and LED lighting—ideal for hobbies, toys, or storage. The mudroom even includes a tiled dog shower. The finished basement adds a 4th bedroom, 3-piece bath, home theatre-ready family room perfect for movie nights and a spacious cellar for storing wine or garden bounty. Notable updates include: Paved Backyard Driveway Corian countertops & porcelain tile backsplash New Frigidaire appliances: double wall ovens & induction stove 200-amp electrical service & all-new plumbing New Plumbing w/On-demand HW, water softener, soffit & LED lighting Italian porcelain tile in ensuite Innotech tilt+turn windows & luxury vinyl plank flooring throughout Hardy Cement Board siding Presentation of Offers Saturday June 14th @ 5pm. All offers must be submitted by Saturday June 14th @ 4pm.
| COMMUNITY | |
| PROPERTY TYPE | |
| BUILDING TYPE | |
| STYLE | Rancher, Rancher with Basement |
| YEAR BUILT | 1990 |
| SQUARE FOOTAGE | 2,597 |
| BEDROOMS | 4 |
| BATHROOMS | 4.00 |
| BASEMENT | Partially Finished, Full |
| AMENITIES | |
| APPLIANCES | |
| COOLING | Central Air |
| FIREPLACE | N/A |
| FLOORING | |
| HEATING | |
| LAUNDRY | |
| LOT FEATURES | |
| PARKING | |
| RESTRICTIONS | |
| ROOF | |
| TITLE | |
| BROKER | Century 21 Assurance Realty Ltd |
| ROOMS | DIMENSIONS (m) | LEVEL |
|---|


































































