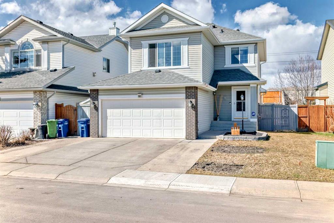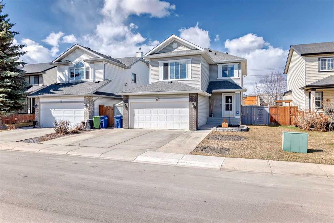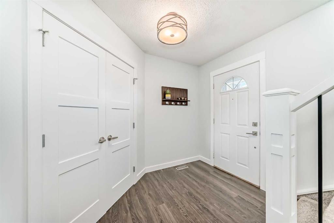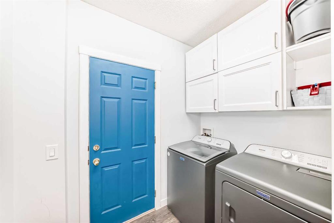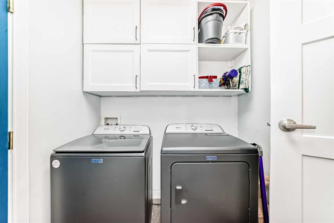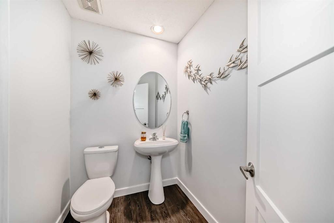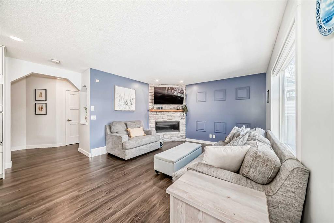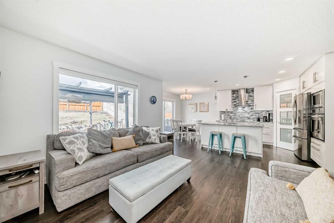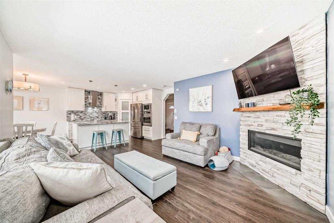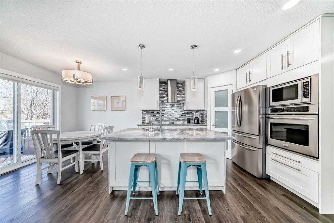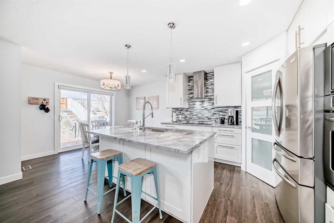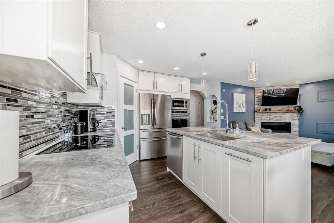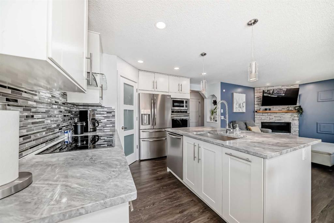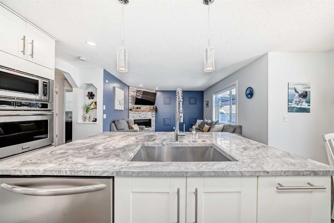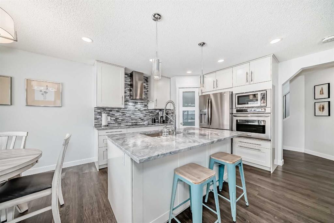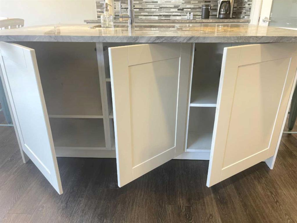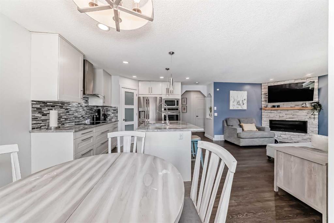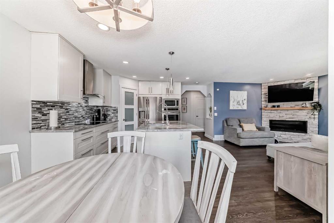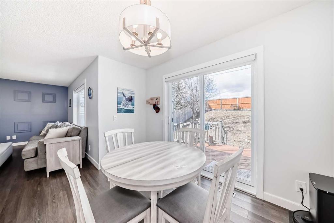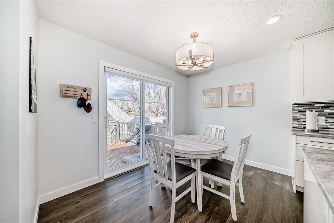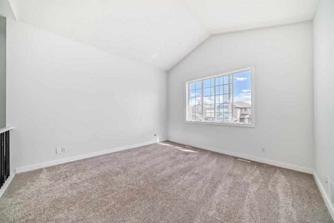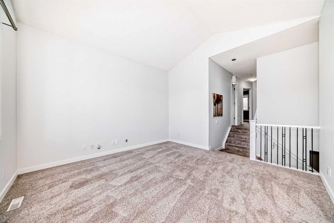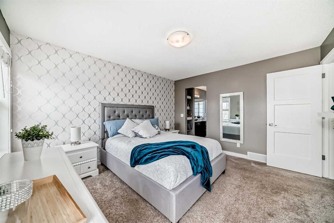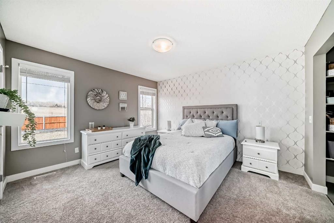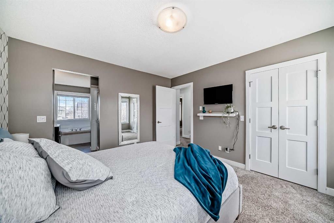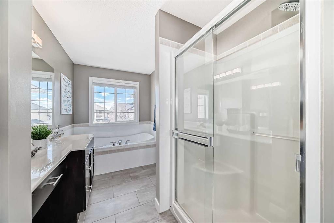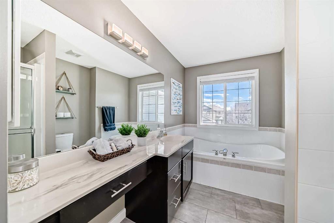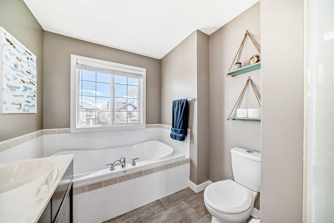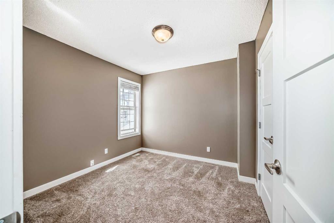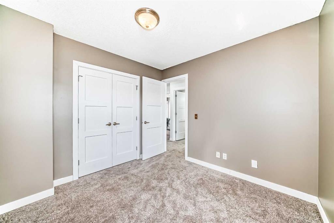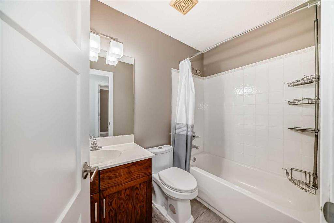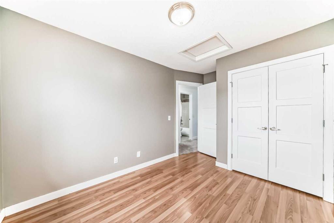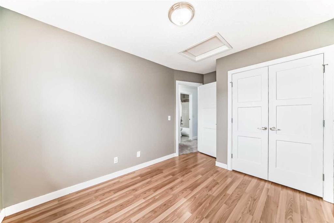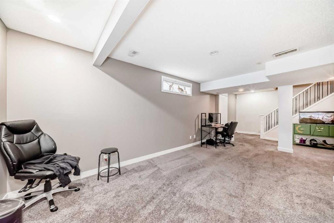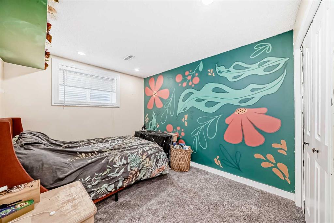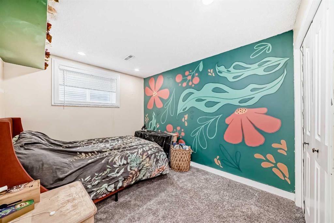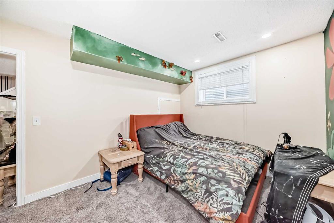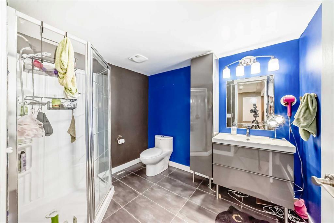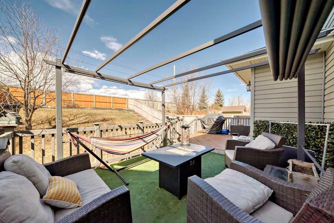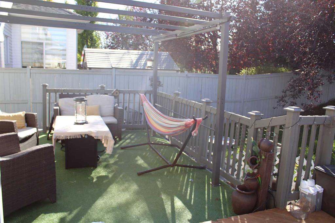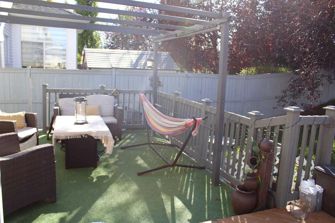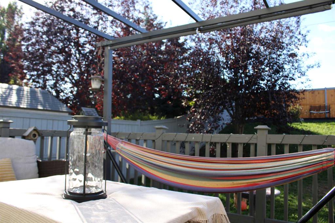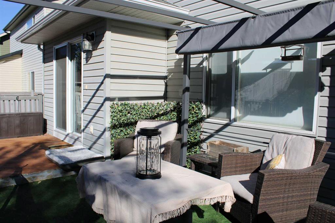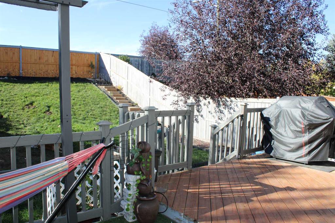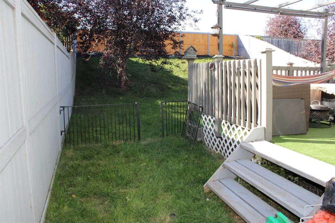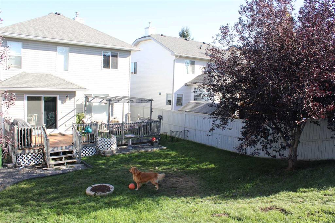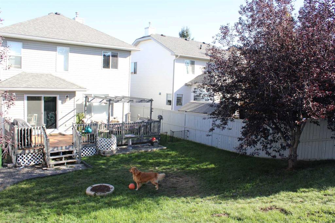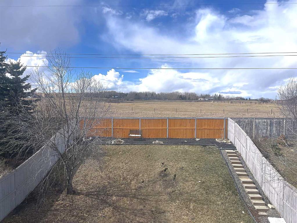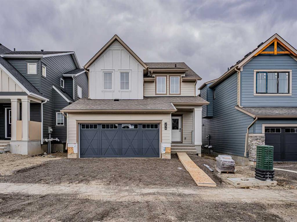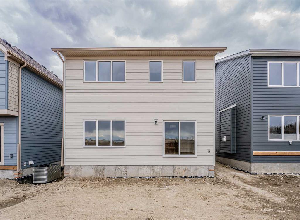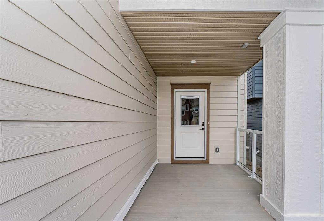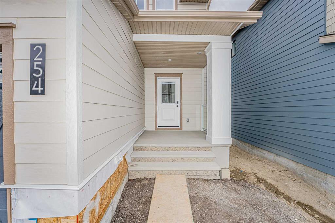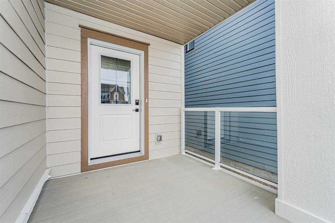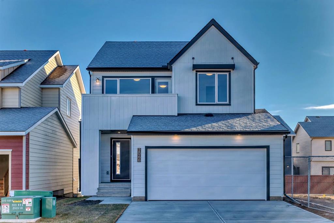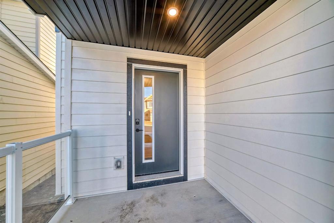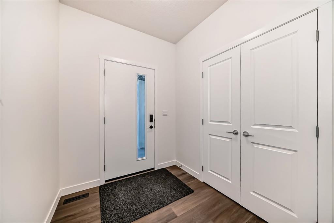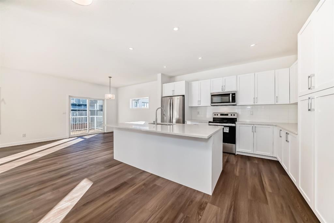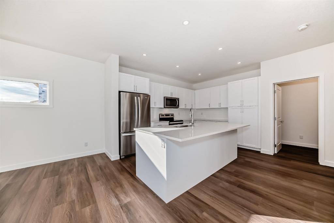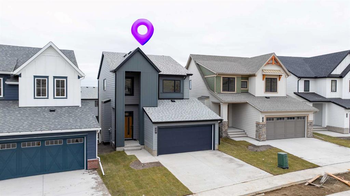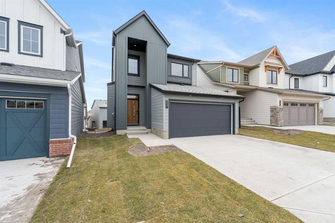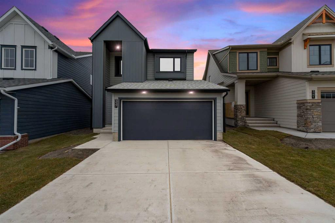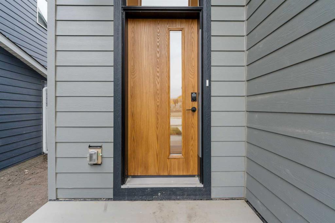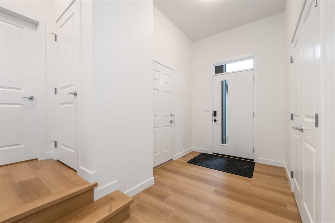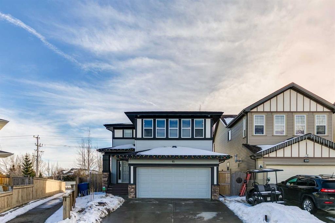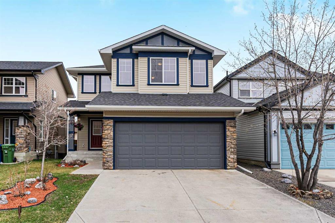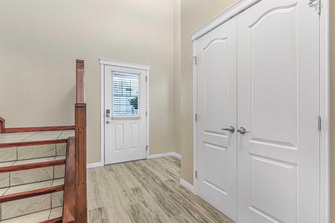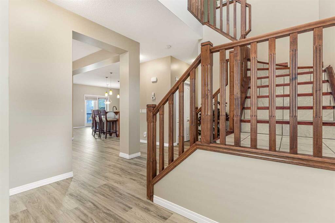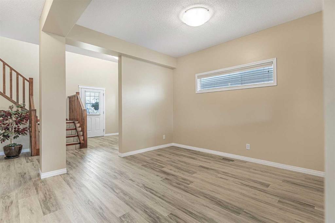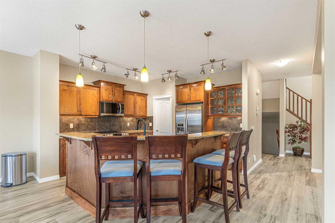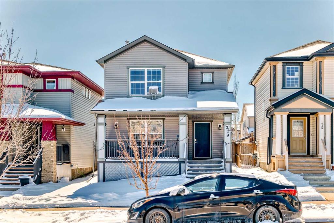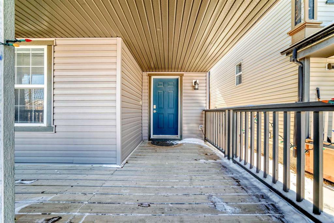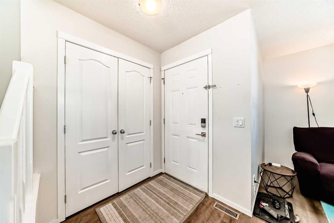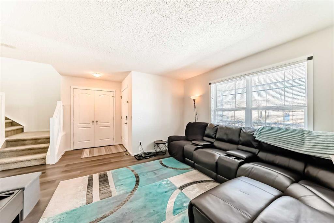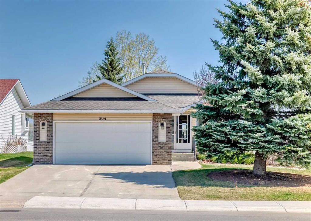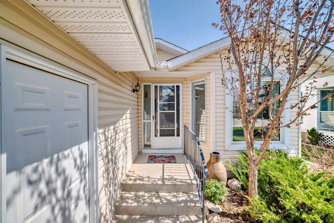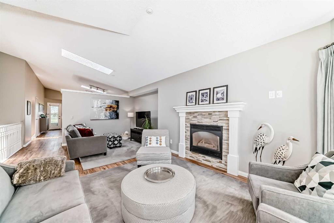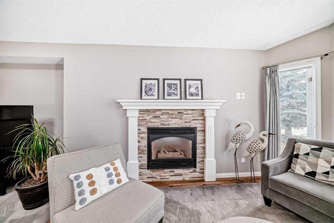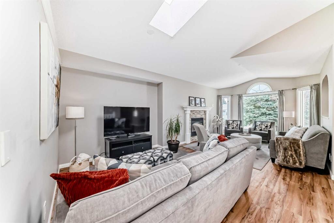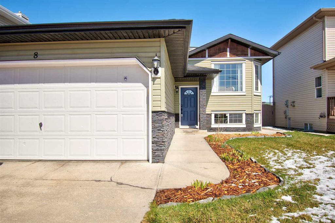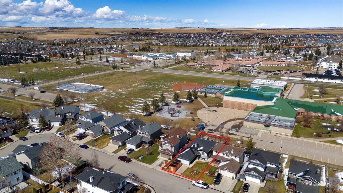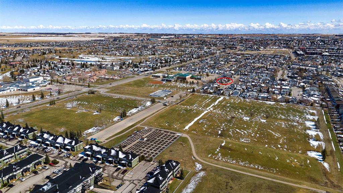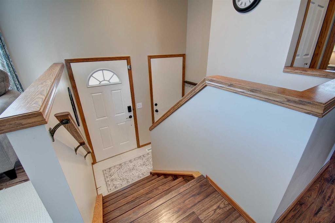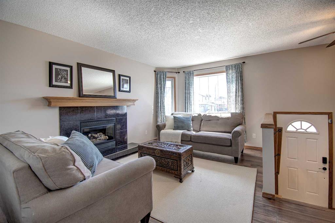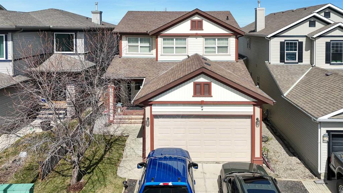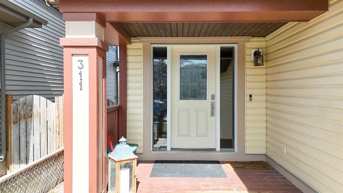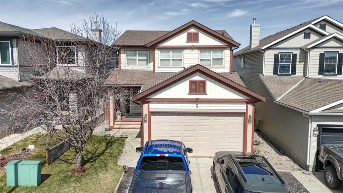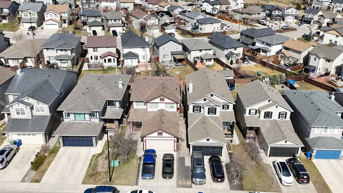151 Fairways Drive NW
Airdrie T4B 2R8
MLS® Number: A2211510
$ 628,500
4
BEDROOMS
3 + 1
BATHROOMS
1,617
SQUARE FEET
2001
YEAR BUILT
TREMENDOUS VALUE FOR YOUR DOLLAR!! This lovingly cared-for home truly checks all the boxes! Nestled in the sought-after, family-friendly neighborhood of The Fairways, this 4-bedroom, 4-bathroom home offers over 2,400 sqft of well-designed living space. Step inside to find a welcoming foyer that leads into a completely renovated contemporary kitchen, featuring quartz countertops, built-in appliances, plenty of drawers and cabinets, and modern finishes. The living room is cozy and inviting, highlighted by an updated fireplace, and flows effortlessly into a sunny dining nook—perfect for family meals or entertaining. The main level also includes a convenient mudroom with laundry, and a large 2-piece powder room. Upstairs, you'll find a spacious bonus room with vaulted ceiling, a generous primary bedroom with walk-in closet and private 4-piece ensuite, two additional bedrooms, and a second 4-piece bathroom. The fully finished basement expands your living space with a large family room, 4th bedroom, and a 3-piece bathroom—perfect for guests, teens, or extended family. Additional features include new 3-panel shaker-style interior doors, updated railings, a new patio door that opens to the back deck, furnace replaced in 2019, newer back fence, central A/C for those hot summer days, double attached garage with side-yard access, and an extra-wide driveway that easily fits three cars Located within walking distance to three schools, this home offers the perfect blend of comfort, style, and convenience. Whether you're entertaining, raising a family, or just enjoying the golf course community atmosphere, this is a home you’ll be proud to call YOUR HOME!
| COMMUNITY | Fairways |
| PROPERTY TYPE | Detached |
| BUILDING TYPE | House |
| STYLE | 2 Storey |
| YEAR BUILT | 2001 |
| SQUARE FOOTAGE | 1,617 |
| BEDROOMS | 4 |
| BATHROOMS | 4.00 |
| BASEMENT | Finished, Full |
| AMENITIES | |
| APPLIANCES | Built-In Oven, Central Air Conditioner, Dishwasher, Garage Control(s), Induction Cooktop, Microwave, Range Hood, Refrigerator, Window Coverings |
| COOLING | Central Air |
| FIREPLACE | Gas, Living Room |
| FLOORING | Carpet, Laminate |
| HEATING | Fireplace(s), Forced Air |
| LAUNDRY | Main Level |
| LOT FEATURES | Dog Run Fenced In, Front Yard, Gazebo, Landscaped, No Neighbours Behind, Rectangular Lot |
| PARKING | Double Garage Attached, Insulated |
| RESTRICTIONS | Restrictive Covenant-Building Design/Size, Utility Right Of Way |
| ROOF | Asphalt Shingle |
| TITLE | Fee Simple |
| BROKER | Real Broker |
| ROOMS | DIMENSIONS (m) | LEVEL |
|---|---|---|
| Family Room | 27`11" x 9`10" | Lower |
| Bedroom | 13`8" x 9`0" | Lower |
| Furnace/Utility Room | 0`0" x 0`0" | Lower |
| 3pc Bathroom | 0`0" x 0`0" | Lower |
| 2pc Bathroom | 0`0" x 0`0" | Main |
| Entrance | 9`6" x 6`4" | Main |
| Laundry | 0`0" x 0`0" | Main |
| Mud Room | 7`5" x 6`4" | Main |
| Kitchen | 9`0" x 11`2" | Main |
| Dining Room | 7`9" x 11`10" | Main |
| Living Room | 14`1" x 12`8" | Main |
| Bonus Room | 13`8" x 13`5" | Second |
| Bedroom - Primary | 11`10" x 12`10" | Second |
| Walk-In Closet | 0`0" x 0`0" | Second |
| Bedroom | 13`8" x 9`0" | Second |
| Bedroom | 9`8" x 9`8" | Second |
| 4pc Ensuite bath | 0`0" x 0`0" | Second |
| 4pc Bathroom | 0`0" x 0`0" | Second |

