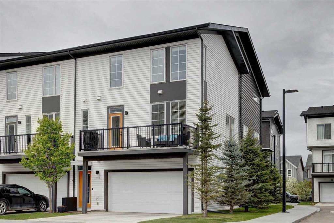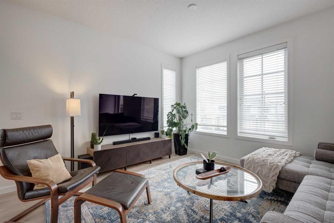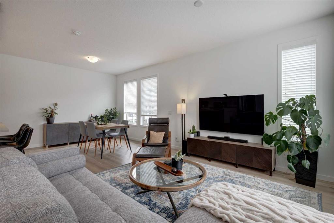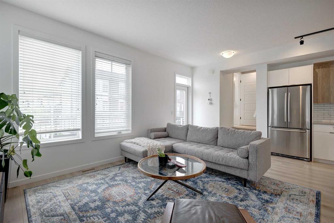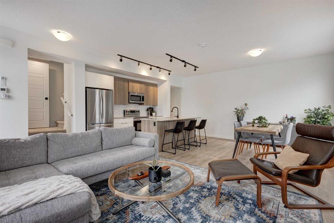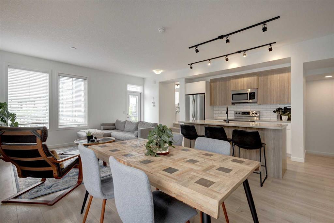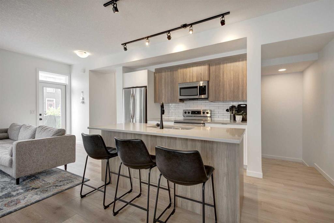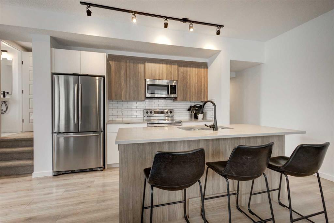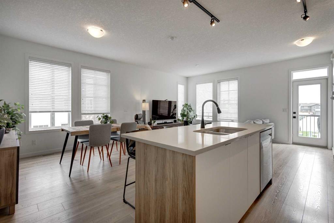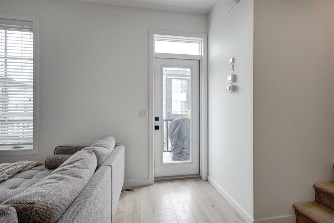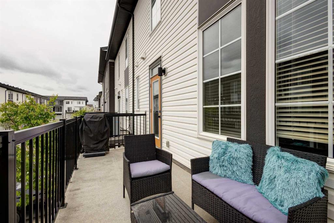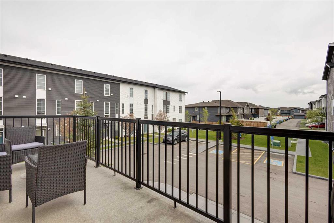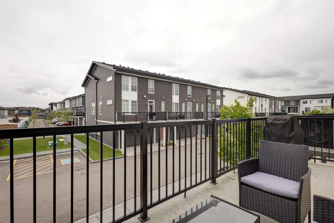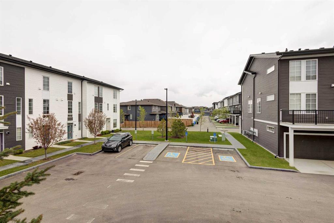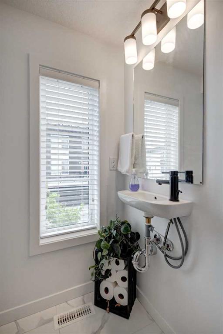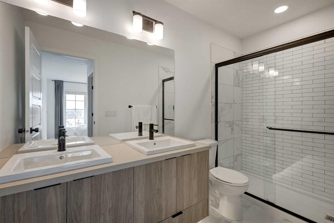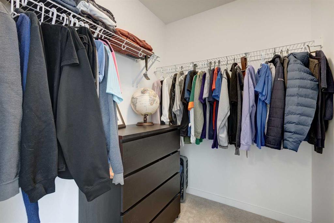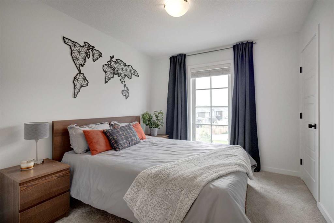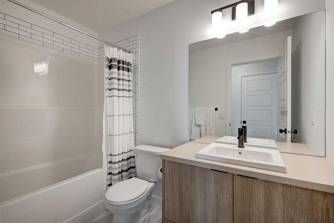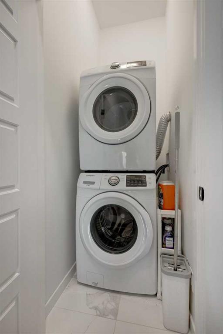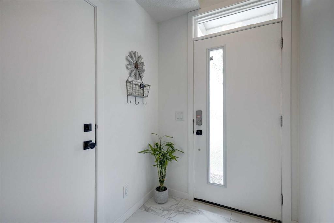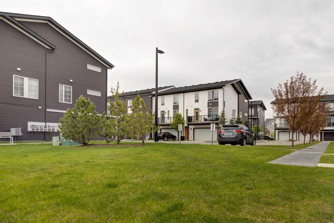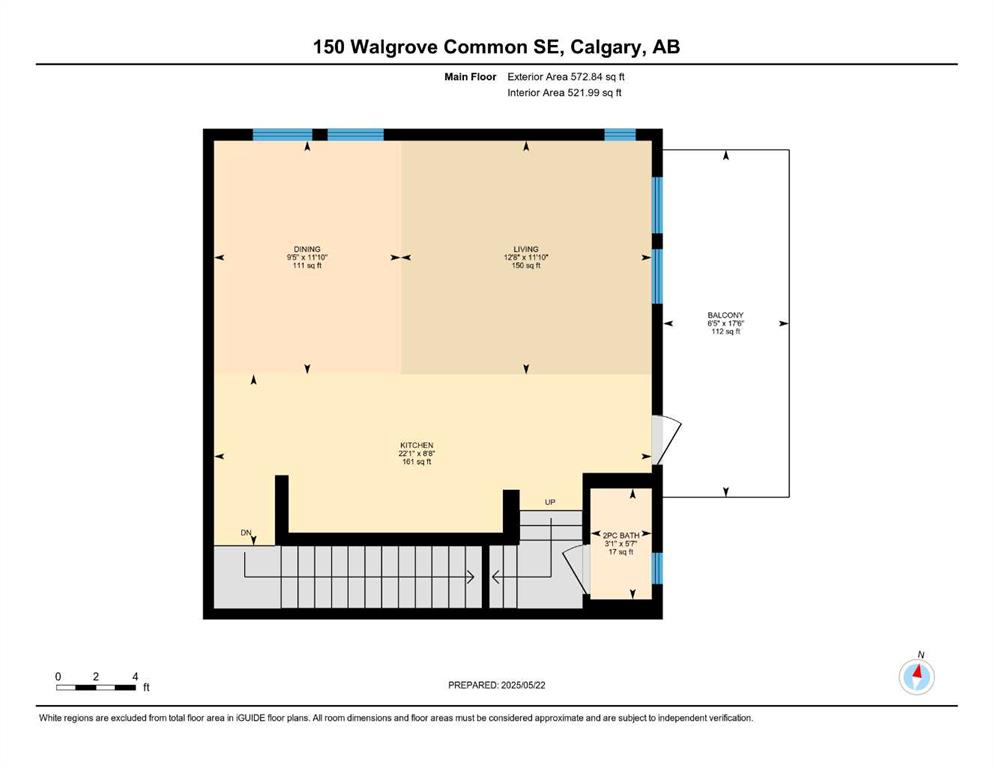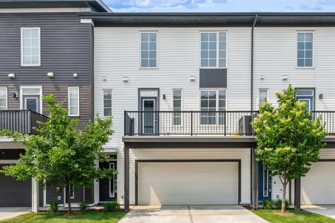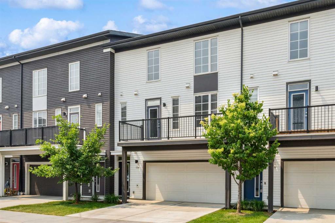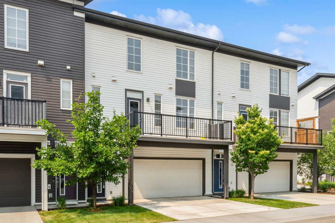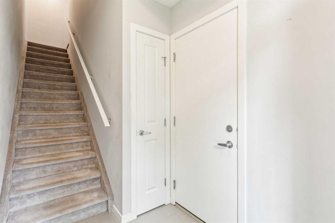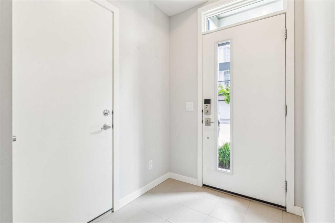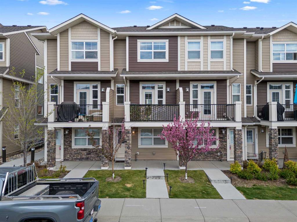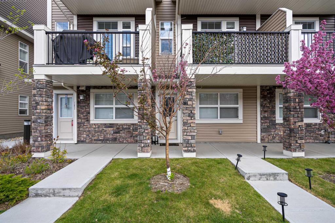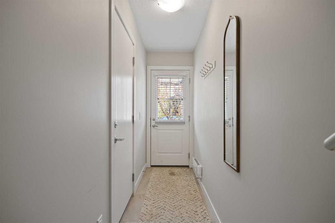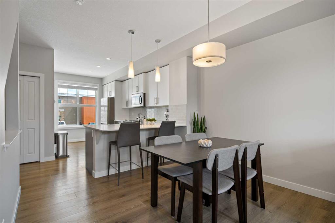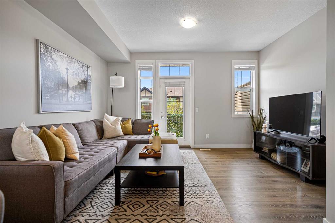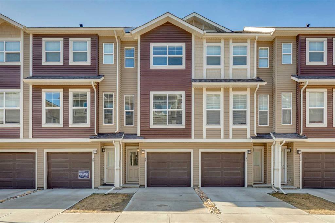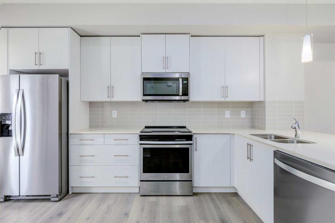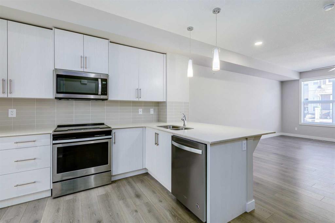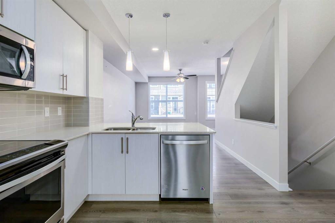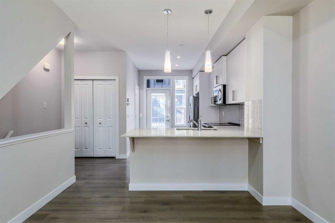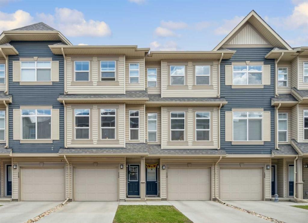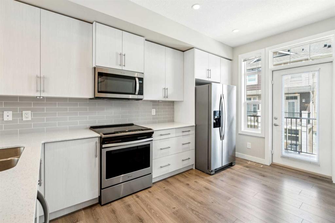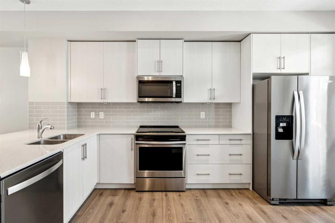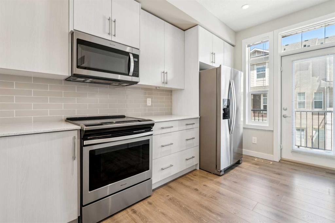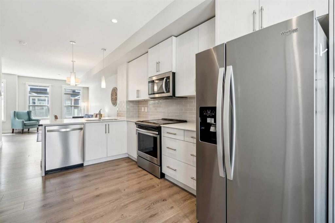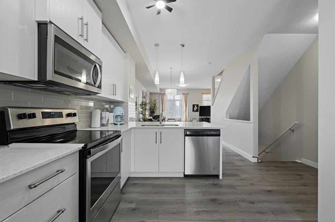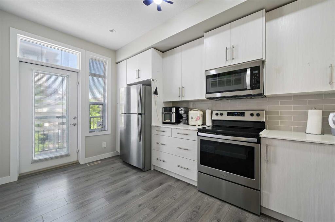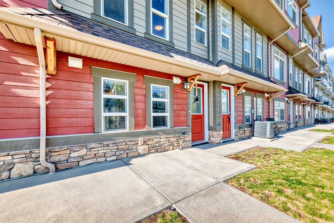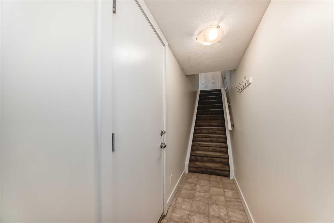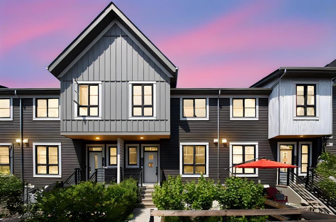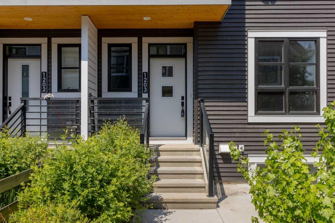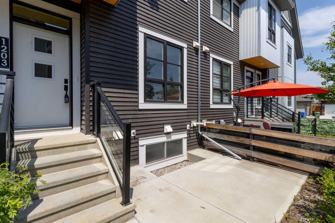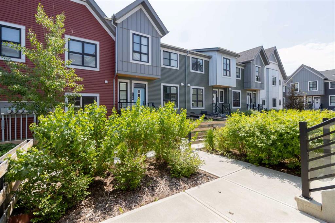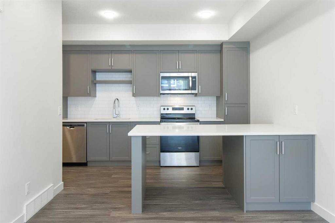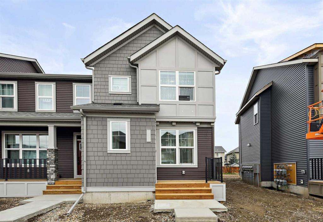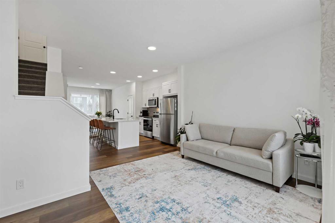150 Walgrove Common SE
Calgary T2X 4C2
MLS® Number: A2223608
$ 469,900
2
BEDROOMS
2 + 1
BATHROOMS
2018
YEAR BUILT
Welcome to Holland Park, where mornings begin with sunshine pouring through extra windows, and evenings end with a glass of wine on your private patio overlooking the park, not your neighbours. This end-unit townhome isn’t just beautiful, it feels good to be in. With over 1,300 sq. ft. of light-filled living space, 2 spacious bedrooms, 2.5 bathrooms, and a side-by-side double garage (with a full driveway!), this home balances thoughtful design with everyday comfort. The open-concept main floor features 9 ft ceilings, rich flooring, and a bright, airy atmosphere perfect for both relaxing and entertaining. The kitchen includes quartz countertops, sleek stainless-steel appliances, and plenty of cabinet space - ideal for everything from quiet breakfasts to weekend dinner parties. Upstairs, the primary bedroom is a peaceful retreat complete with a walk-in closet and double vanity ensuite, while the second bedroom works beautifully as a guest room, home office, or space for a growing family. This well-kept, pet-friendly townhome is just steps from an incredible bakery, the serene Walden Ponds, and the fun-filled Aqua Playground. You’re also within walking distance to restaurants and day-to-day essentials - making it easy to live, work, and play right in your own community. With low condo fees and unbeatable natural light from the end-unit positioning, this home offers both style and substance in one of Calgary’s most welcoming neighbourhoods. Whether you’re starting fresh or just looking for more light in your life - this is the one!
| COMMUNITY | Walden |
| PROPERTY TYPE | Row/Townhouse |
| BUILDING TYPE | Five Plus |
| STYLE | 3 Storey |
| YEAR BUILT | 2018 |
| SQUARE FOOTAGE | 1,280 |
| BEDROOMS | 2 |
| BATHROOMS | 3.00 |
| BASEMENT | None |
| AMENITIES | |
| APPLIANCES | Dishwasher, Garage Control(s), Microwave Hood Fan, Refrigerator, Stove(s), Washer/Dryer, Window Coverings |
| COOLING | None |
| FIREPLACE | N/A |
| FLOORING | Carpet, Vinyl Plank |
| HEATING | Forced Air, Natural Gas |
| LAUNDRY | In Unit, Upper Level |
| LOT FEATURES | Corner Lot, Low Maintenance Landscape |
| PARKING | Double Garage Attached |
| RESTRICTIONS | Pet Restrictions or Board approval Required, Pets Allowed |
| ROOF | Asphalt Shingle |
| TITLE | Fee Simple |
| BROKER | CIR Realty |
| ROOMS | DIMENSIONS (m) | LEVEL |
|---|---|---|
| 2pc Bathroom | 3`1" x 5`7" | Main |
| Dining Room | 9`5" x 11`10" | Main |
| Kitchen | 22`1" x 8`8" | Main |
| Living Room | 12`8" x 11`10" | Main |
| 4pc Bathroom | 4`11" x 8`10" | Second |
| Bedroom | 13`1" x 9`6" | Second |
| Bedroom - Primary | 16`9" x 10`3" | Second |
| 4pc Ensuite bath | 4`11" x 10`2" | Upper |

