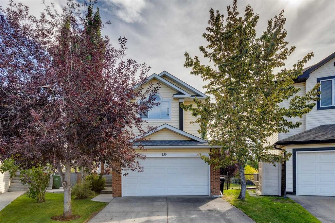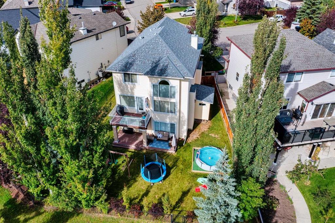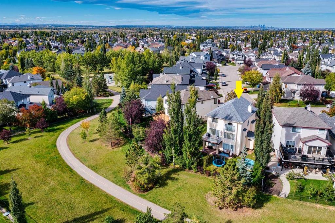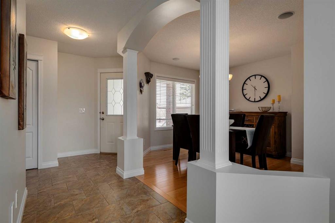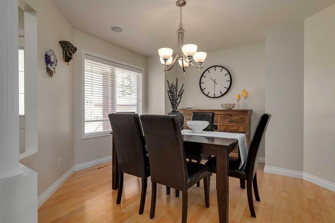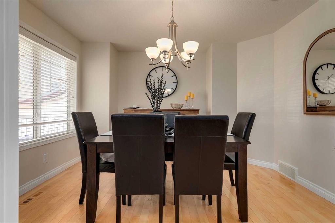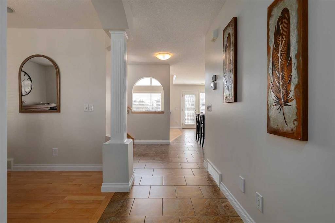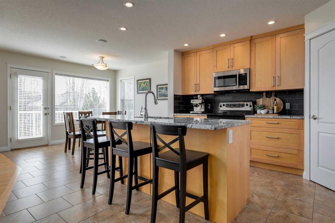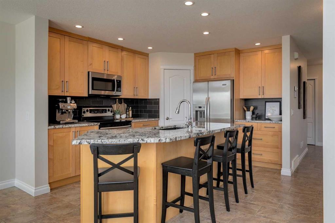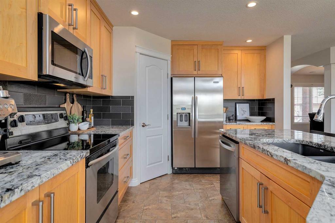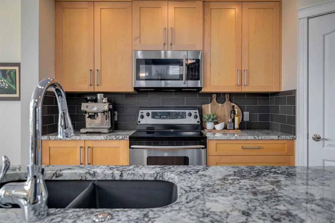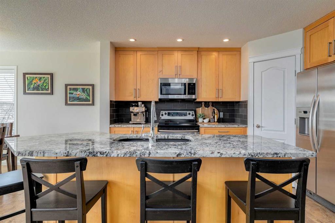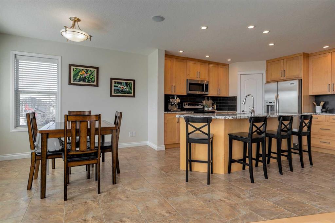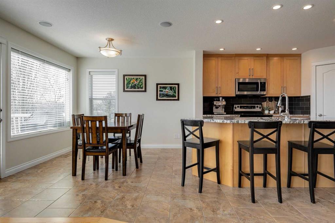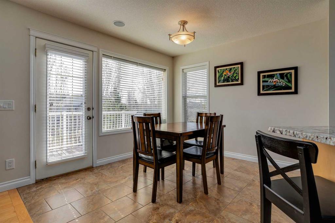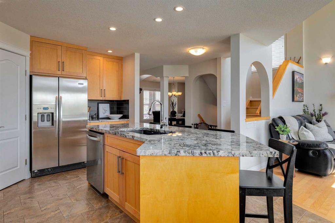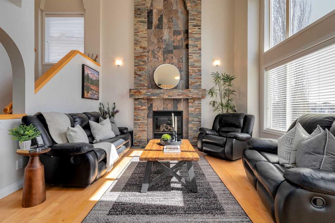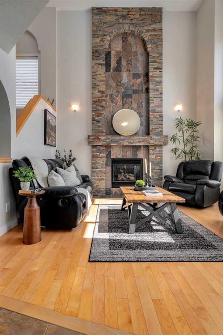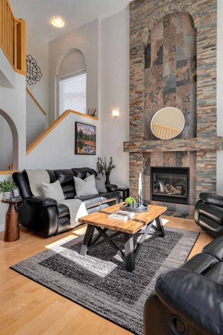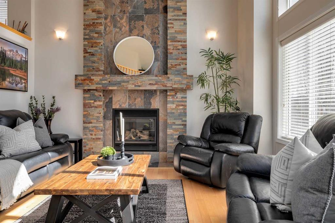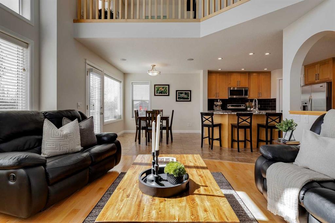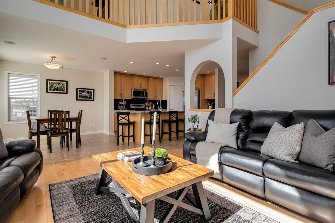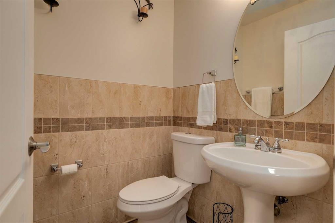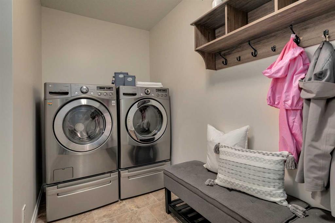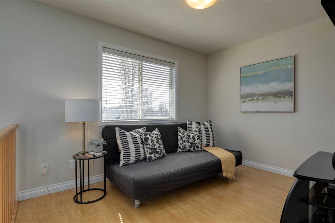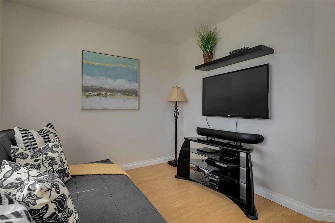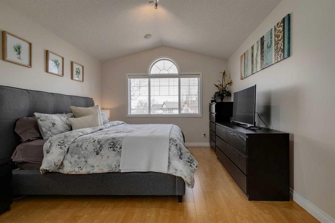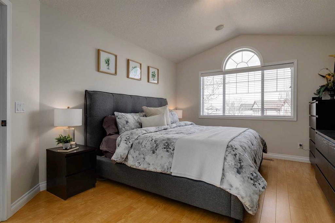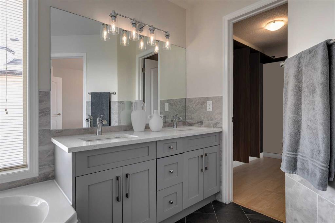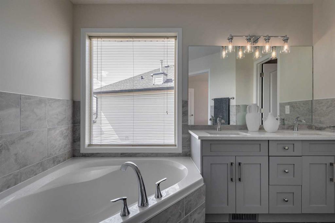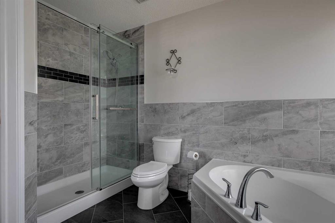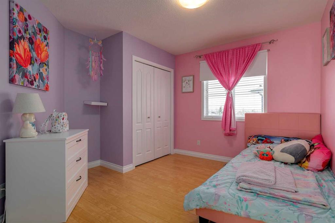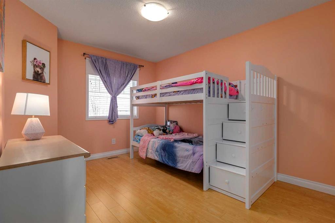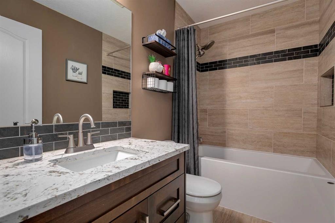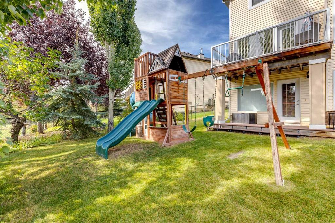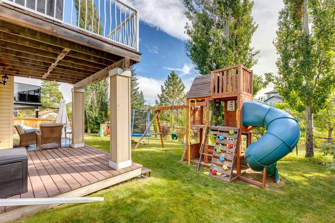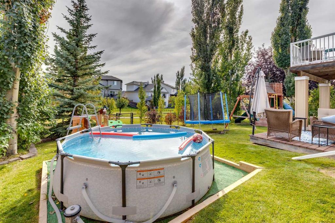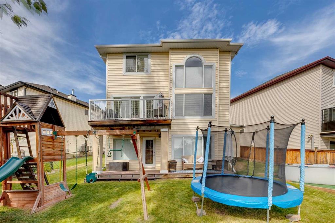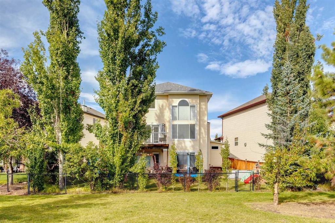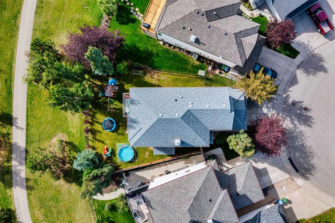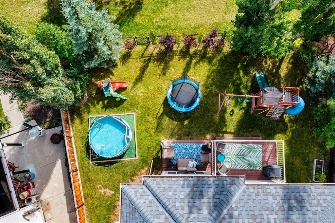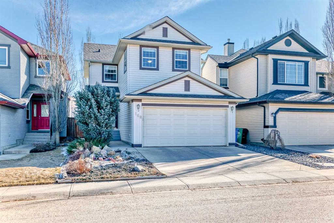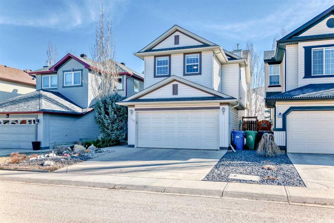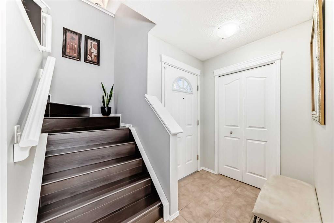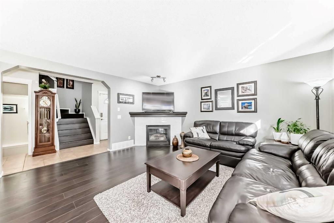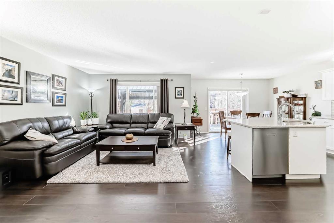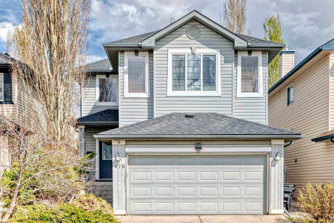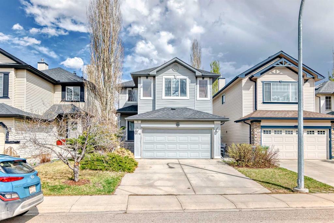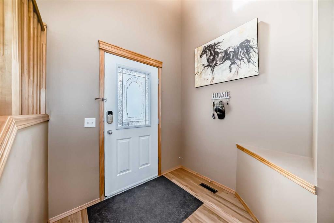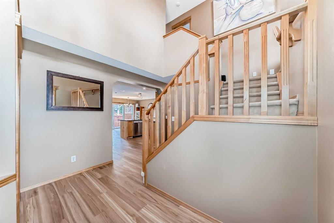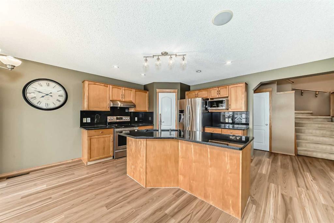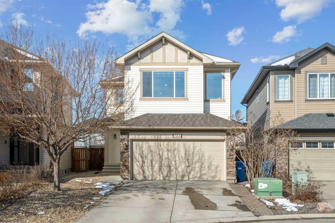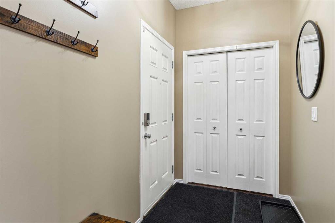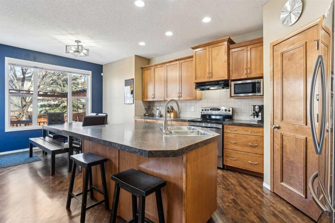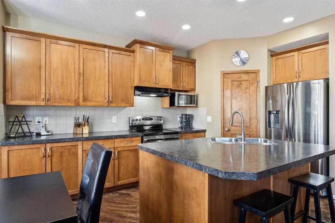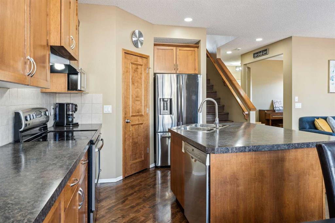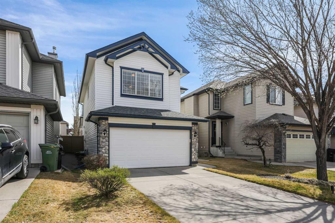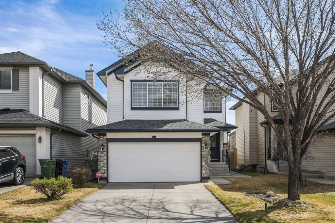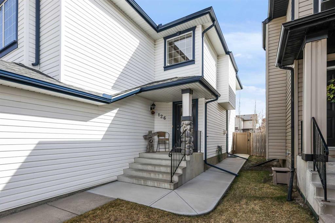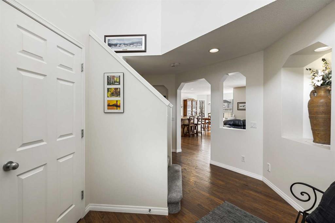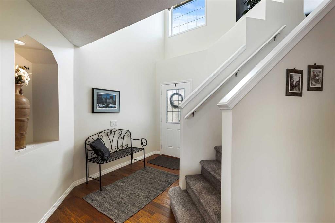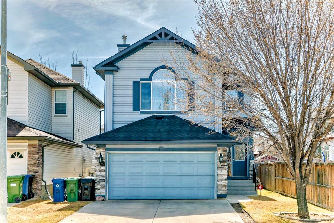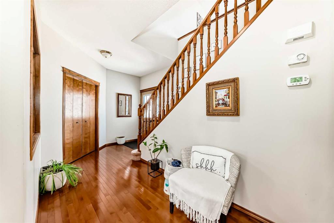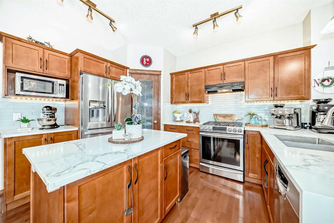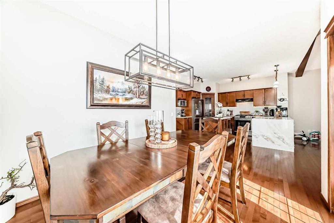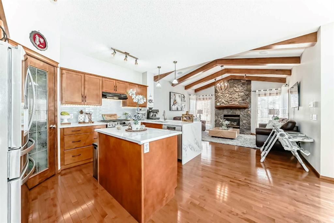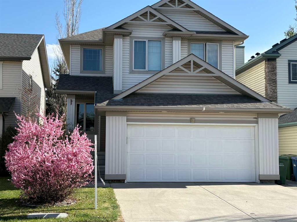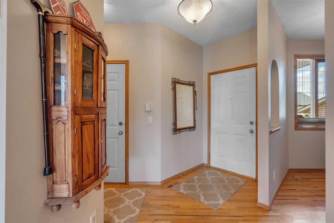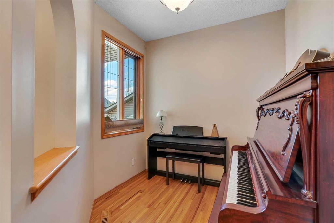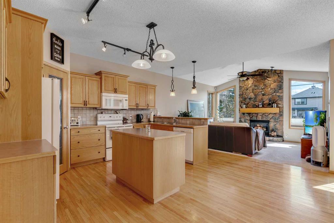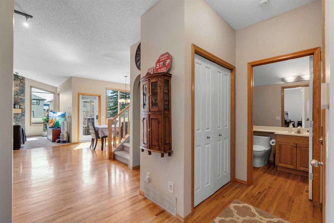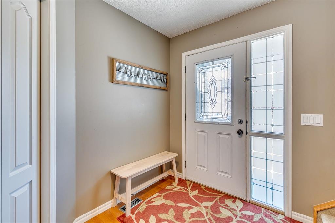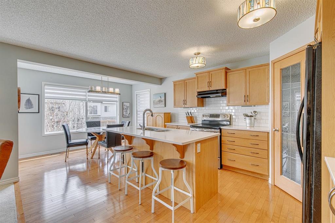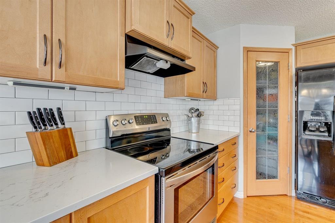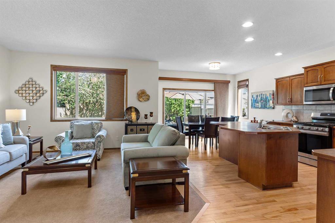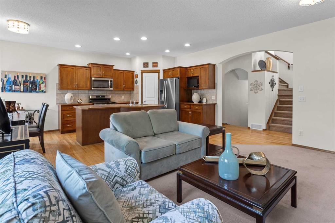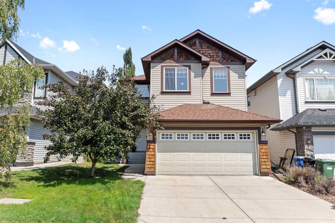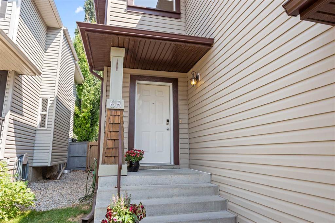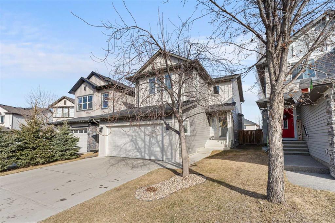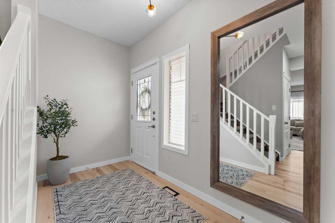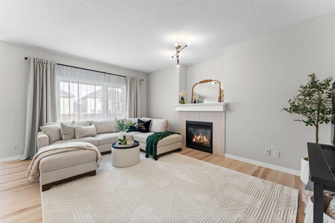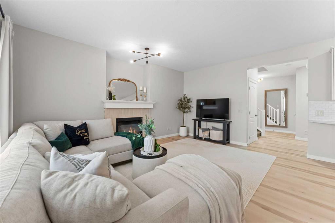150 Cranfield Green SE
Calgary T3M 1C6
MLS® Number: A2214027
$ 749,900
3
BEDROOMS
2 + 1
BATHROOMS
2002
YEAR BUILT
An Exceptional Opportunity Awaits in Cranston's Premier Location! This beautifully updated walk-out home graces an exclusive, highly sought-after street, backing onto a serene green space with direct access to walking paths, a playground, and three fantastic schools: Cranston School, Christ the King School, and George Stanley School. Inside, be captivated by soaring ceilings and a wall of sun-soaked windows that flood the open-concept living room with natural light, showcasing a striking tiled fireplace, a charming breakfast nook, and an upgraded kitchen. The main floor also features a spacious dining room (adaptable as a home office), a convenient laundry/mudroom, and a stylishly updated powder room. Upstairs, retreat to a luxurious master suite offering subtle sounds of nature and breathtaking, unobstructed views. The vaulted ceilings create an airy ambiance, and the impressive ensuite renovation is a true highlight. Two generous children's rooms share a second renovated bathroom, and a versatile flex room adds even more functionality to the home. This exceptional property also boasts A/C for year-round comfort, an irrigation system to maintain the beautiful yard, a newer roof (installed in 2018), knockdown ceilings, and fresh, modern paint throughout. Don't let this rare opportunity pass you by. Call today to arrange your private viewing - this one won’t last long!
| COMMUNITY | Cranston |
| PROPERTY TYPE | Detached |
| BUILDING TYPE | House |
| STYLE | 2 Storey |
| YEAR BUILT | 2002 |
| SQUARE FOOTAGE | 1,904 |
| BEDROOMS | 3 |
| BATHROOMS | 3.00 |
| BASEMENT | Full, Unfinished, Walk-Out To Grade |
| AMENITIES | |
| APPLIANCES | Central Air Conditioner, Dishwasher, Dryer, Garage Control(s), Garburator, Microwave Hood Fan, Refrigerator, Stove(s), Washer, Window Coverings |
| COOLING | Central Air |
| FIREPLACE | Family Room, Gas, Mantle, See Remarks, Stone |
| FLOORING | Hardwood, Tile |
| HEATING | Forced Air, Natural Gas |
| LAUNDRY | Laundry Room, Main Level |
| LOT FEATURES | Back Yard, Backs on to Park/Green Space, Front Yard, Garden, Low Maintenance Landscape, Many Trees, No Neighbours Behind, Pie Shaped Lot, Private |
| PARKING | Double Garage Attached |
| RESTRICTIONS | None Known |
| ROOF | Asphalt |
| TITLE | Fee Simple |
| BROKER | RE/MAX First |
| ROOMS | DIMENSIONS (m) | LEVEL |
|---|---|---|
| 2pc Bathroom | 4`10" x 4`9" | Main |
| Breakfast Nook | 11`8" x 10`2" | Main |
| Dining Room | 11`2" x 12`1" | Main |
| Kitchen | 12`6" x 12`9" | Main |
| Laundry | 5`10" x 11`6" | Main |
| Living Room | 14`5" x 14`1" | Main |
| 4pc Bathroom | 8`5" x 4`11" | Upper |
| 5pc Ensuite bath | 11`4" x 9`11" | Upper |
| Bedroom | 9`11" x 14`6" | Upper |
| Bedroom | 11`4" x 11`2" | Upper |
| Bedroom - Primary | 11`10" x 14`11" | Upper |
| Bonus Room | 11`9" x 8`11" | Upper |

