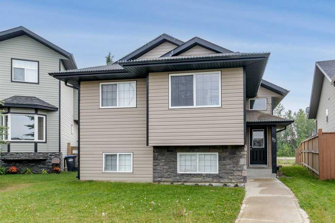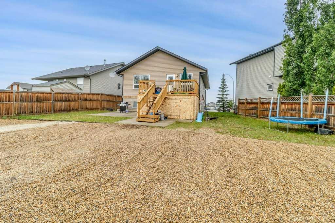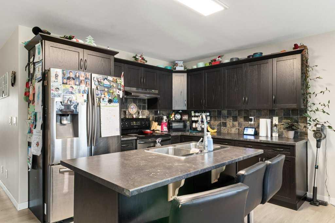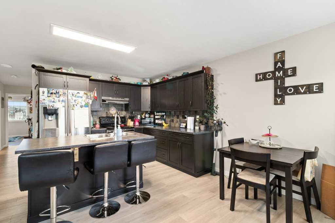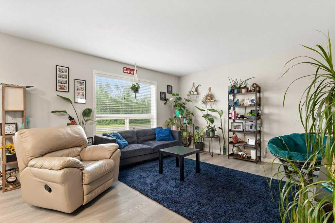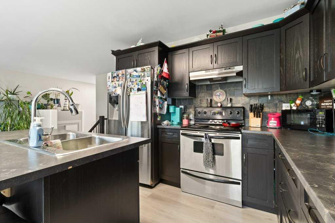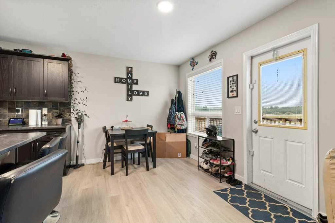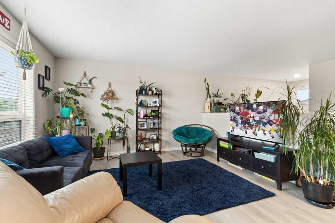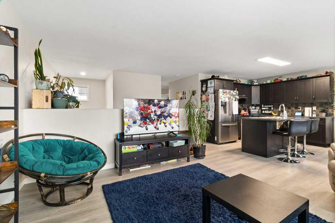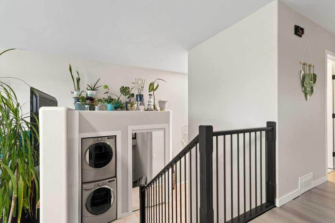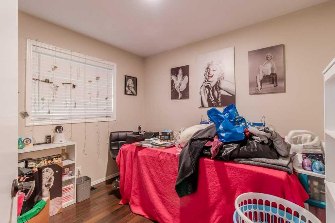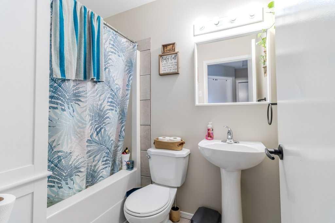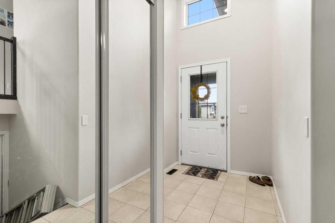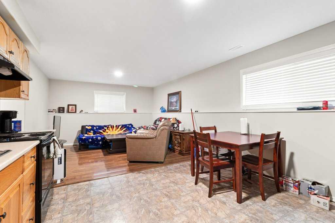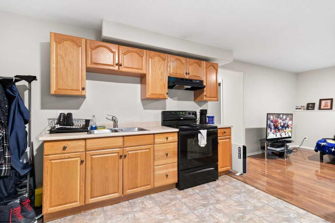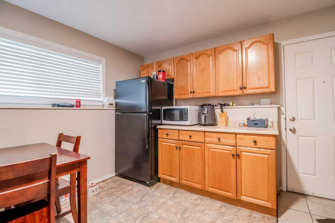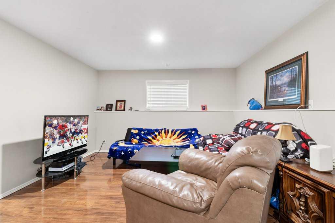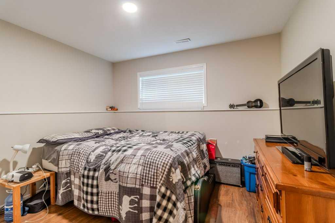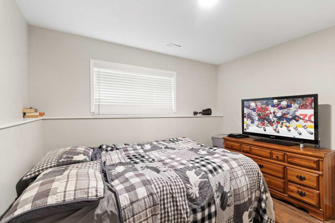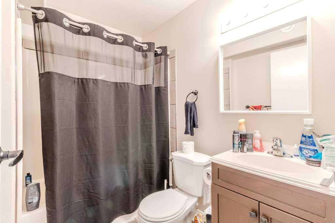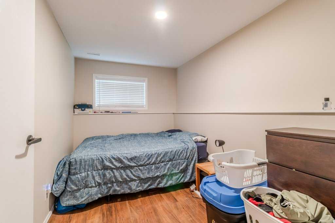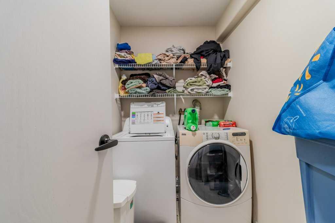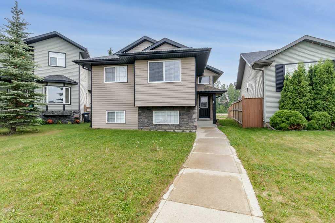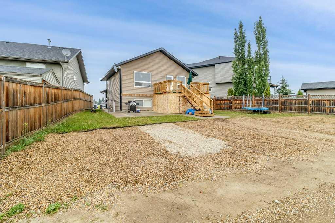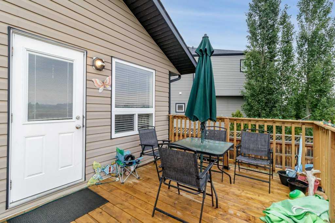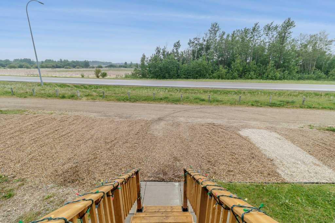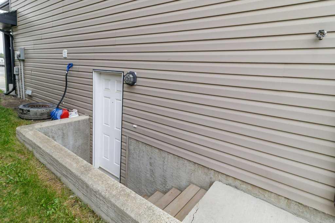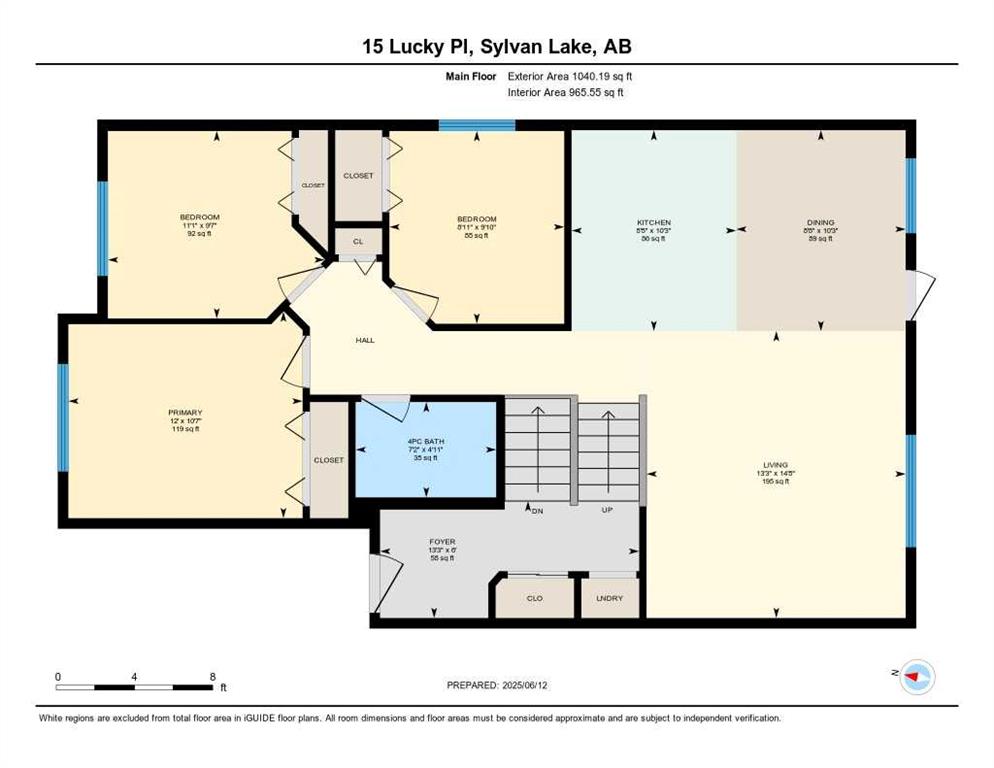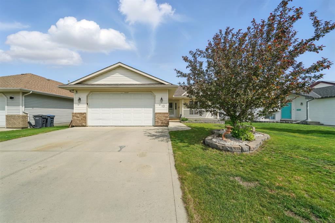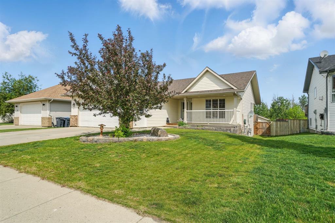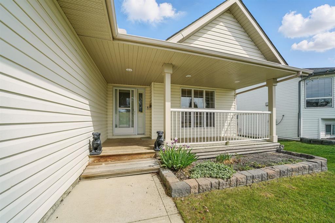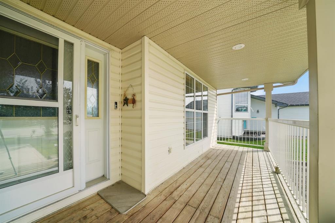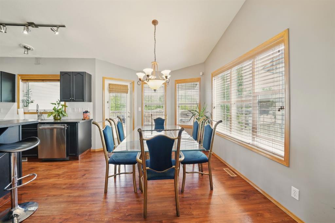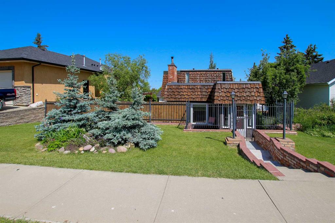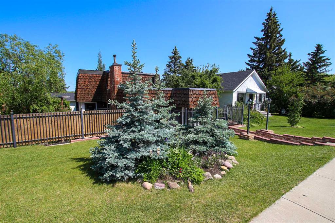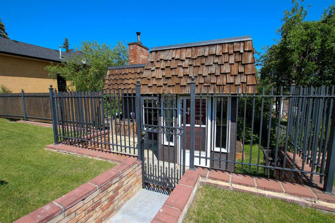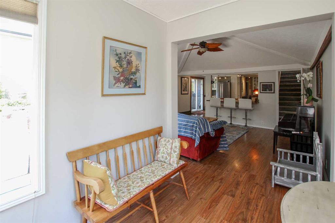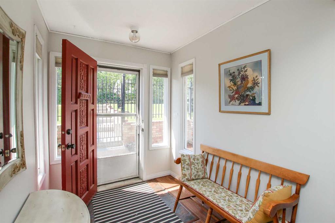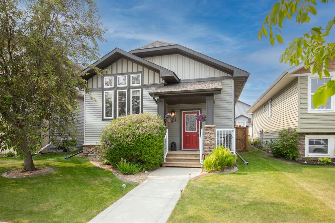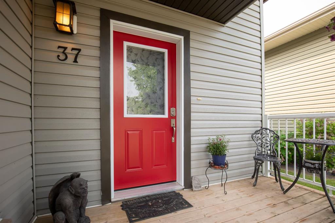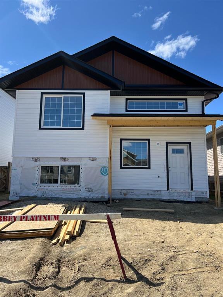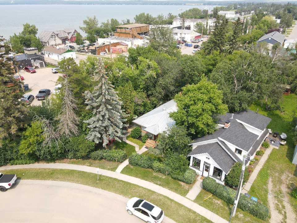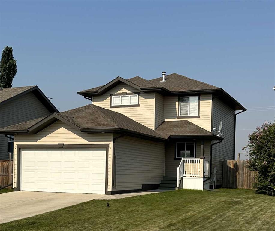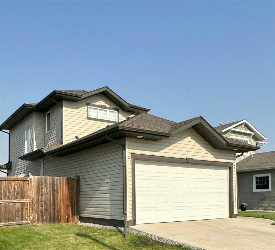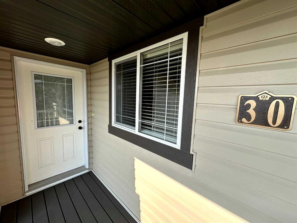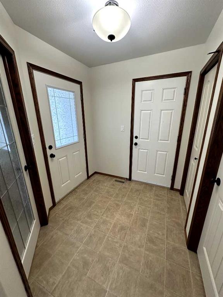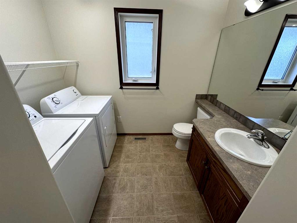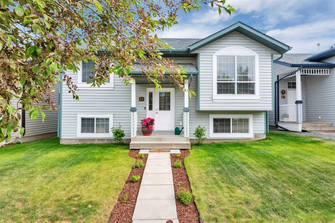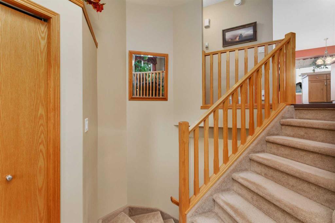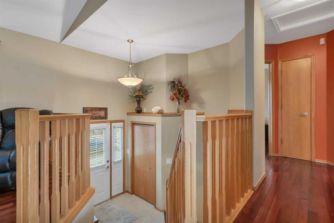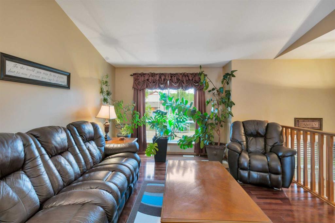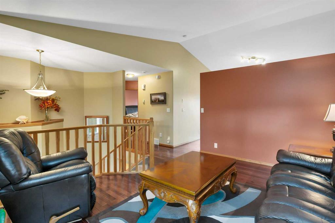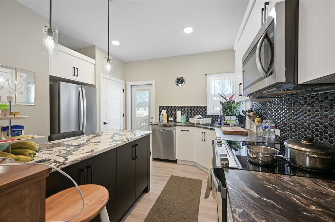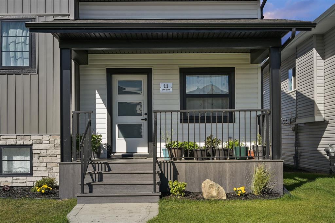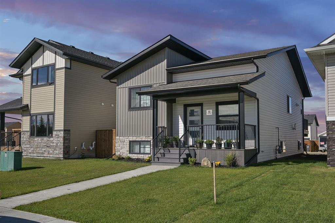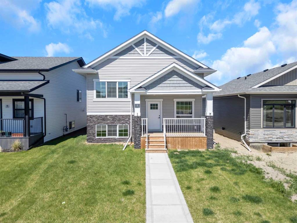15 Lucky Place
Sylvan Lake T4S 0A9
MLS® Number: A2228605
$ 439,900
5
BEDROOMS
2 + 0
BATHROOMS
2006
YEAR BUILT
Tucked away on a quiet street and close to schools, parks, and shopping, this inviting bi-level home offers both functionality and flexibility. The open-concept main floor features a stylish kitchen with stainless steel appliances, a center island complete with sink and eating bar, and a modern tile backsplash. Laminate flooring flows throughout the bright living space, which includes three bedrooms on the main level, and a full 4-piece bathroom. A convenient stackable washer and dryer add to the home’s practicality. The fully finished basement features its own separate entry and includes two additional bedrooms, another 4-piece bathroom, a full kitchen, a large recreational area, a second washer and dryer, and handy under-stair storage—perfect for organizing seasonal items or extra household goods. Situated on a large pie-shaped lot, the backyard is fully fenced and includes a sunny deck and a newer concrete patio slab, ideal for outdoor entertaining. This is a versatile home that offers great value and a fantastic location.
| COMMUNITY | Lakeway Landing |
| PROPERTY TYPE | Detached |
| BUILDING TYPE | House |
| STYLE | Bi-Level |
| YEAR BUILT | 2006 |
| SQUARE FOOTAGE | 1,040 |
| BEDROOMS | 5 |
| BATHROOMS | 2.00 |
| BASEMENT | Separate/Exterior Entry, Finished, Full |
| AMENITIES | |
| APPLIANCES | Dishwasher, Dryer, Refrigerator, Stove(s), Washer, Washer/Dryer Stacked |
| COOLING | None |
| FIREPLACE | N/A |
| FLOORING | Laminate, Linoleum, Tile |
| HEATING | Forced Air |
| LAUNDRY | In Basement |
| LOT FEATURES | Pie Shaped Lot |
| PARKING | Off Street |
| RESTRICTIONS | None Known |
| ROOF | Asphalt Shingle |
| TITLE | Fee Simple |
| BROKER | Royal Lepage Network Realty Corp. |
| ROOMS | DIMENSIONS (m) | LEVEL |
|---|---|---|
| 4pc Bathroom | Basement | |
| Bedroom | 11`0" x 9`6" | Basement |
| Bedroom | 7`6" x 13`4" | Basement |
| Kitchen | 11`11" x 12`9" | Basement |
| Laundry | 7`5" x 4`11" | Basement |
| Game Room | 11`10" x 12`9" | Basement |
| Furnace/Utility Room | 6`8" x 7`0" | Basement |
| 4pc Bathroom | Main | |
| Bedroom | 9`7" x 11`1" | Main |
| Bedroom | 9`10" x 8`11" | Main |
| Dining Room | 10`3" x 8`8" | Main |
| Foyer | 6`0" x 13`3" | Main |
| Kitchen | 10`3" x 8`5" | Main |
| Living Room | 14`8" x 8`5" | Main |
| Bedroom - Primary | 10`7" x 12`0" | Main |

