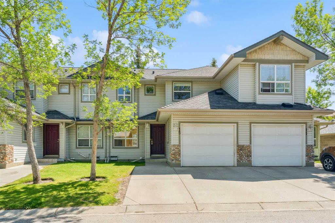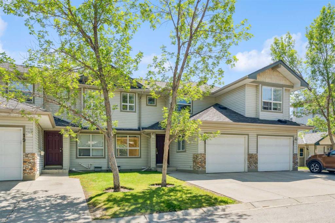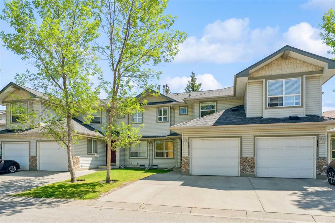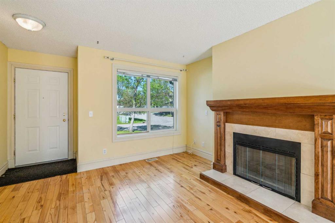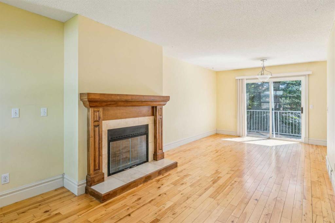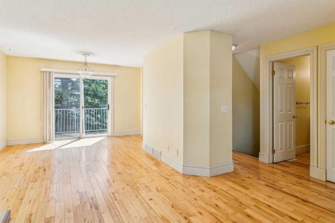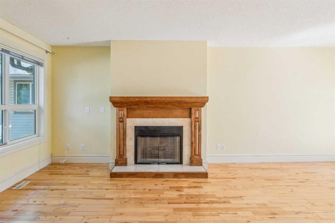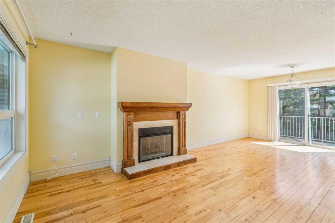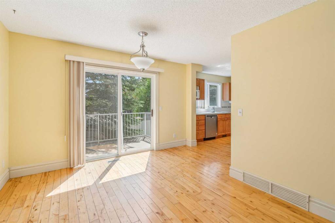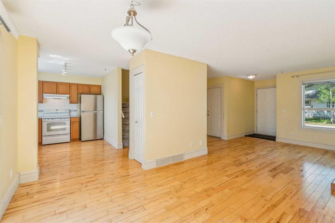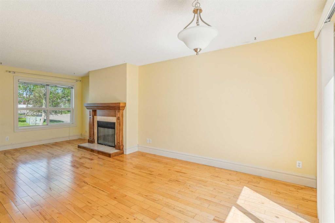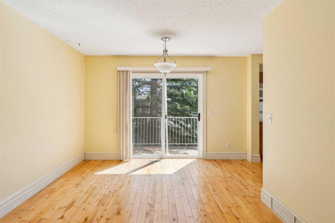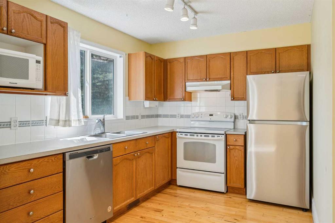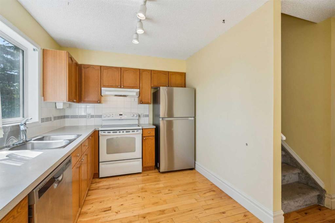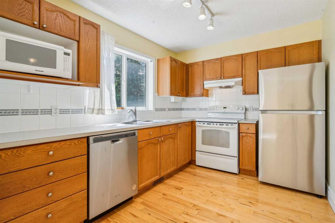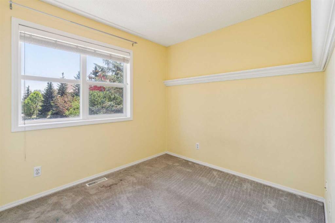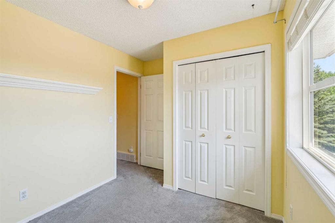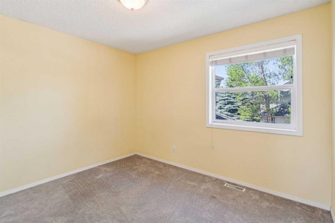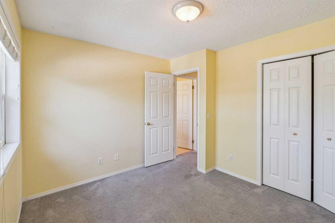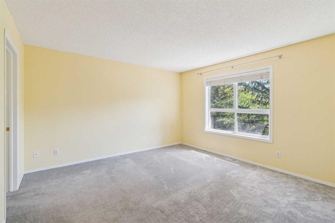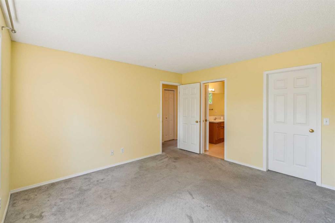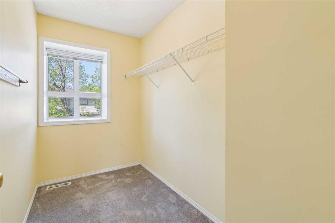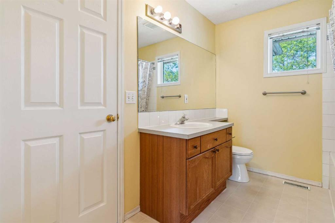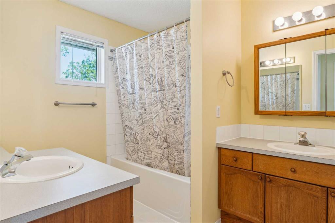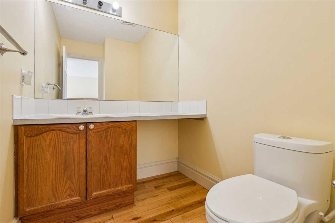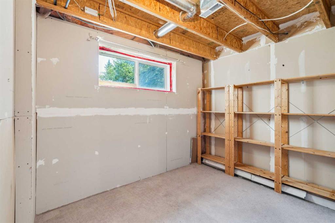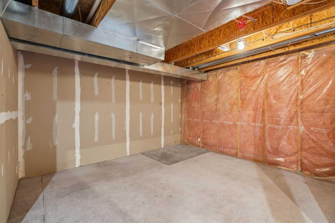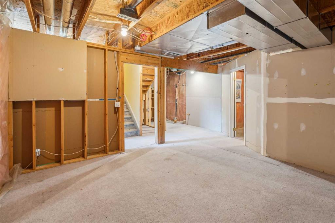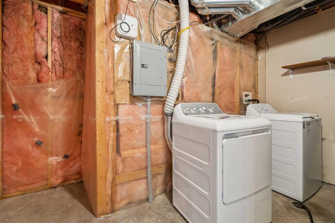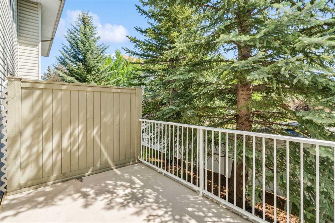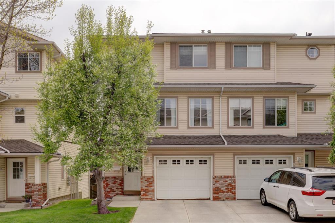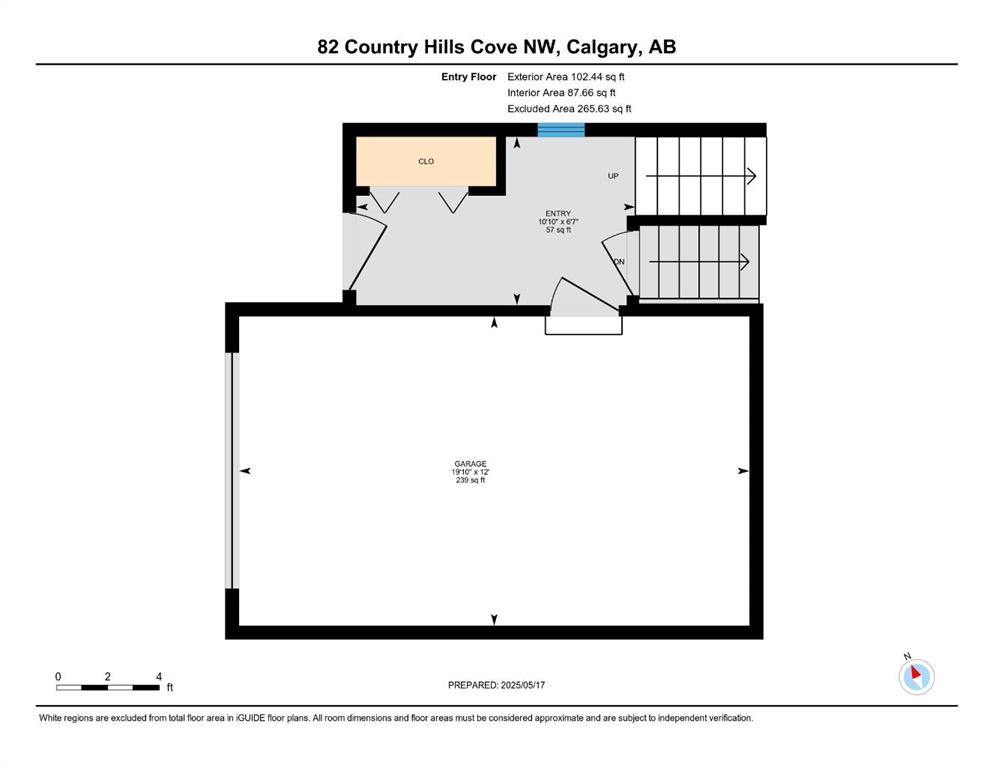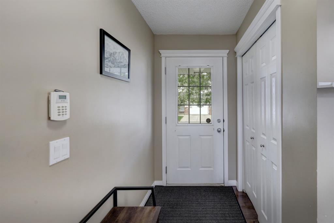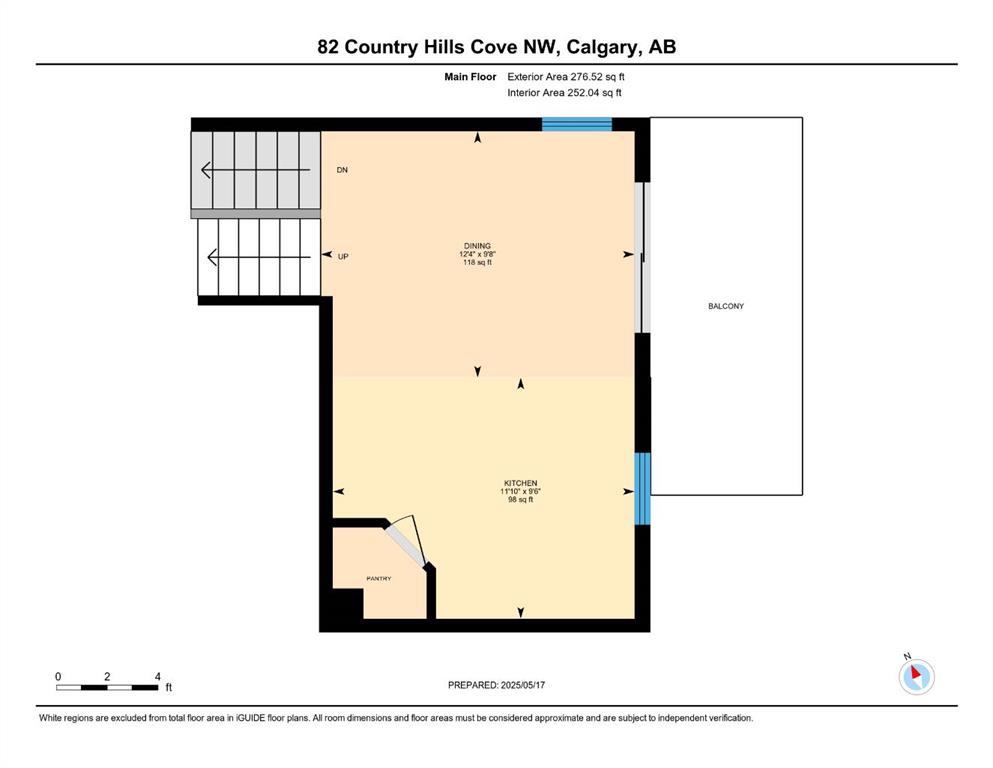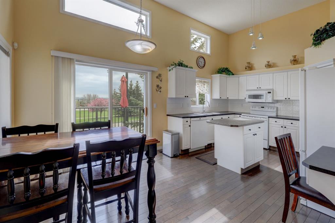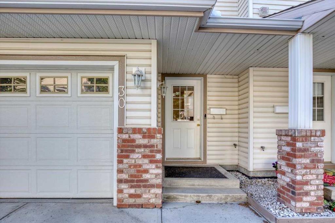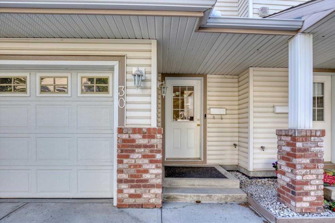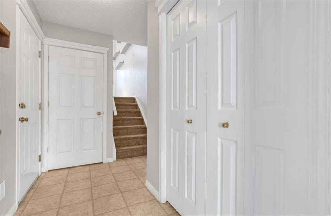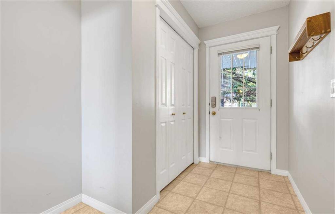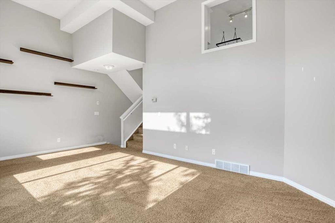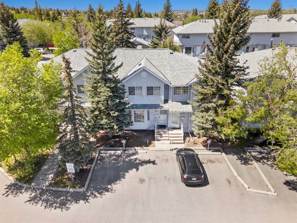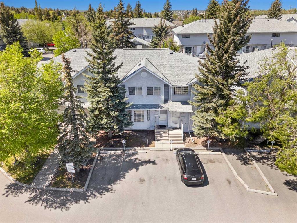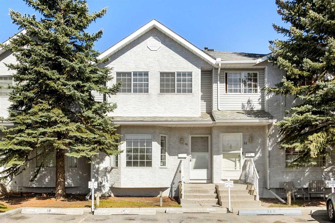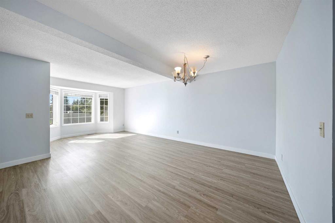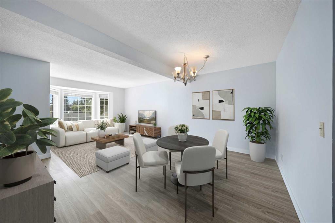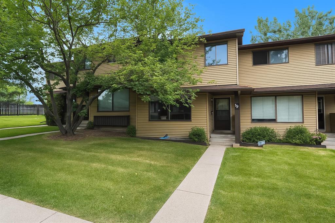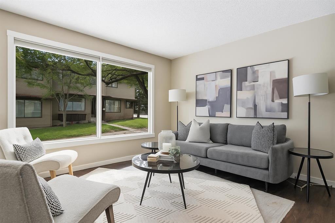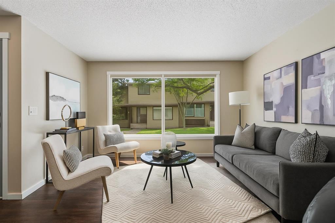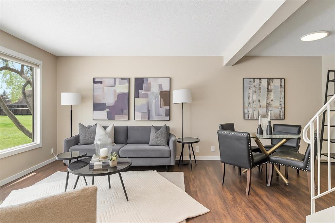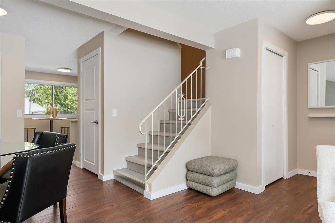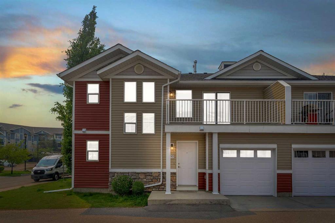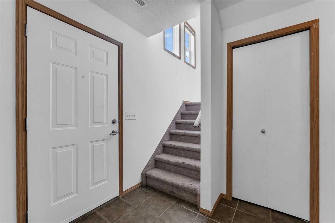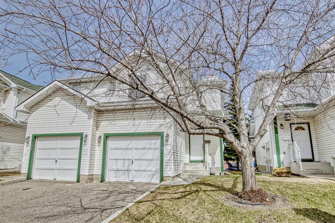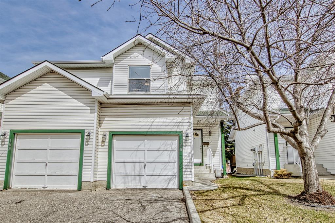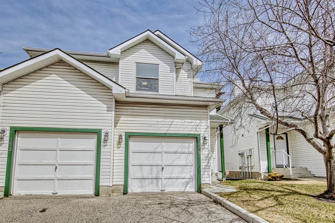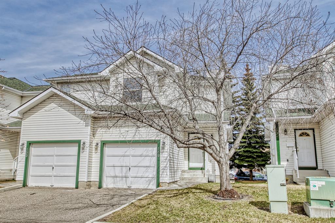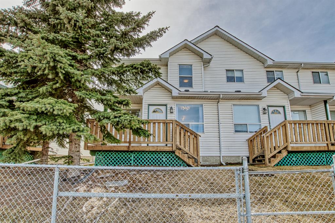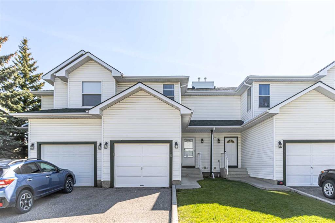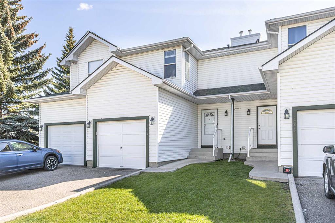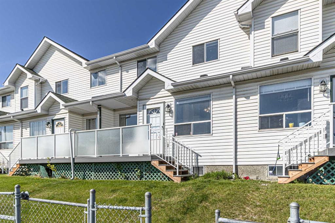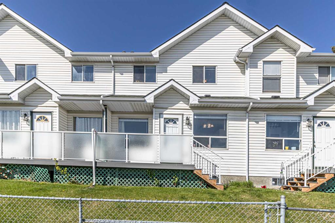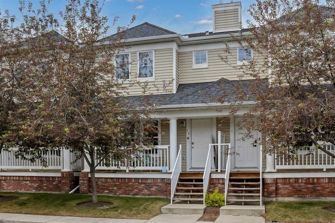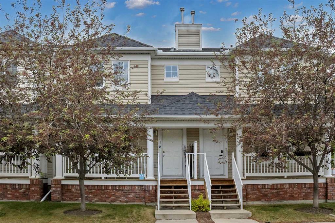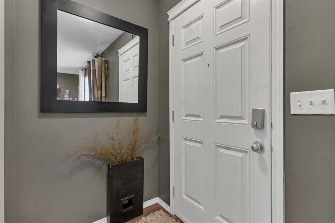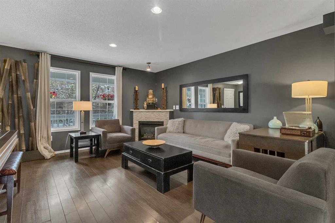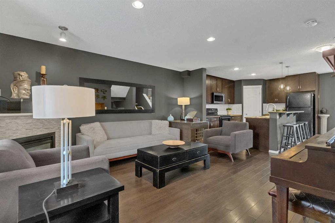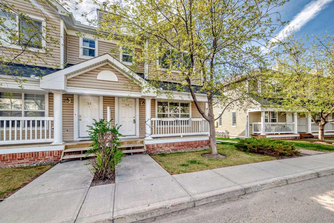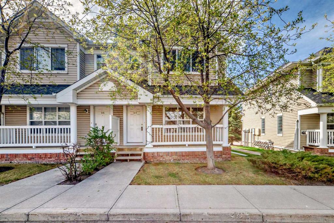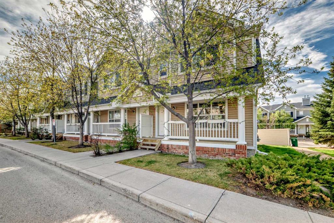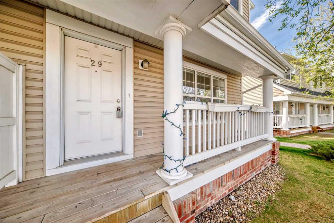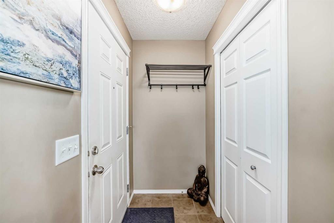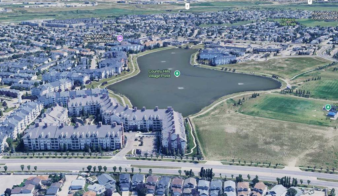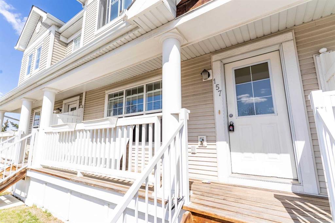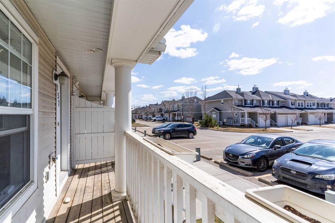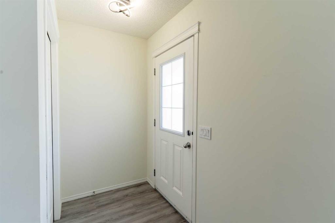15 Harvest Gold Place NE
Calgary T3K 4Y1
MLS® Number: A2227170
$ 399,000
3
BEDROOMS
1 + 1
BATHROOMS
118
SQUARE FEET
1998
YEAR BUILT
Welcome to this 2-storey townhouse located in the desirable community of Harvest Hills. This home offers 3 spacious bedrooms, 1.5 baths, and a single attached garage. Enjoy a bright and open main floor featuring laminate flooring, a cozy gas fireplace, and patio doors that lead to your private deck, perfect for relaxing or entertaining. The kitchen and dining areas are functional and inviting, while the half bath adds convenience for guests. Upstairs, you'll find carpeted bedrooms and a 5-piece main bathroom ideal for families. The partially finished basement includes a den and generous storage space, ready for your personal touch. Situated close to schools, shopping, and public transit, this well-maintained townhouse is a fantastic opportunity for first-time buyers or investors!
| COMMUNITY | Harvest Hills |
| PROPERTY TYPE | Row/Townhouse |
| BUILDING TYPE | Four Plex |
| STYLE | 2 Storey |
| YEAR BUILT | 1998 |
| SQUARE FOOTAGE | 118 |
| BEDROOMS | 3 |
| BATHROOMS | 2.00 |
| BASEMENT | Full, Partially Finished |
| AMENITIES | |
| APPLIANCES | Dishwasher, Dryer, Electric Stove, Range Hood, Refrigerator, Washer |
| COOLING | None |
| FIREPLACE | Gas, Living Room |
| FLOORING | Carpet, Laminate |
| HEATING | Forced Air, Natural Gas |
| LAUNDRY | In Unit |
| LOT FEATURES | Back Yard, Landscaped |
| PARKING | Single Garage Attached |
| RESTRICTIONS | None Known |
| ROOF | Asphalt Shingle |
| TITLE | Fee Simple |
| BROKER | Skyrock |
| ROOMS | DIMENSIONS (m) | LEVEL |
|---|---|---|
| Kitchen | 11`8" x 8`5" | Main |
| Dining Room | 12`6" x 9`6" | Main |
| Living Room | 13`9" x 12`7" | Main |
| Foyer | 7`2" x 3`11" | Main |
| 2pc Bathroom | 5`11" x 5`3" | Main |
| 5pc Bathroom | 9`5" x 7`4" | Second |
| Bedroom - Primary | 13`1" x 12`10" | Second |
| Bedroom | 11`0" x 10`0" | Second |
| Bedroom | 8`8" x 8`5" | Second |

