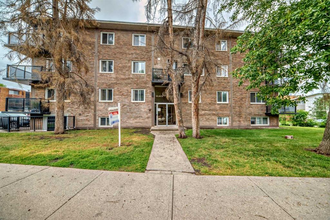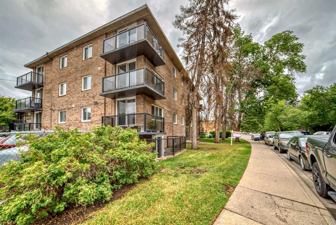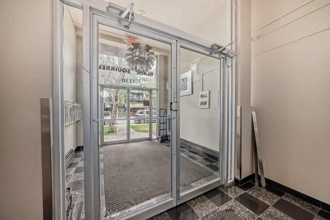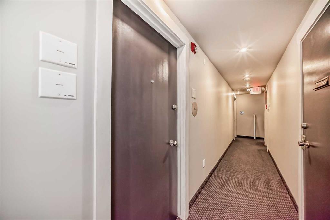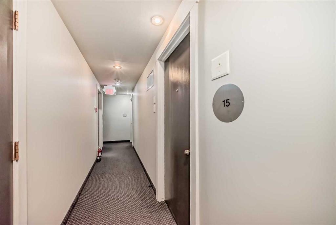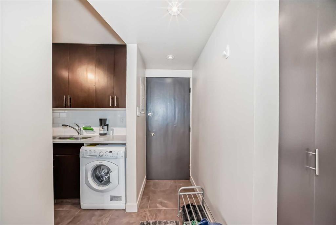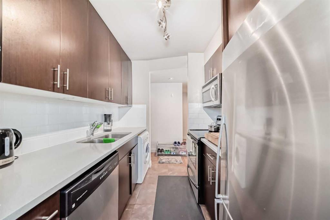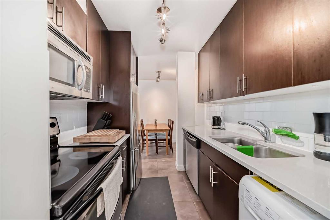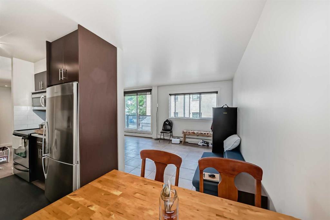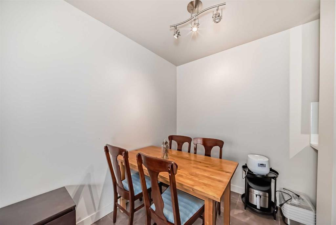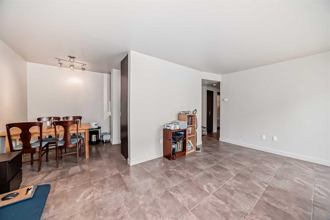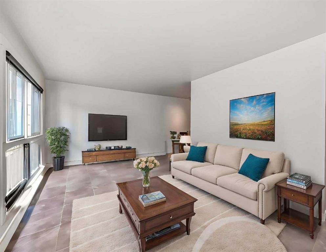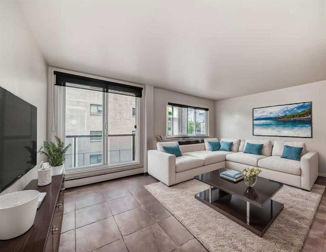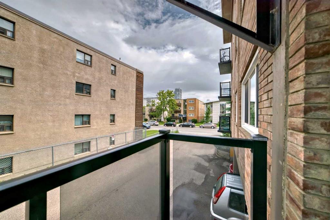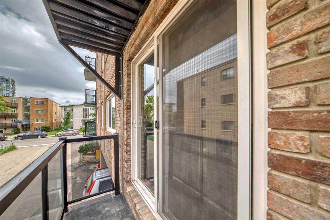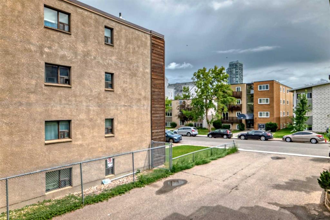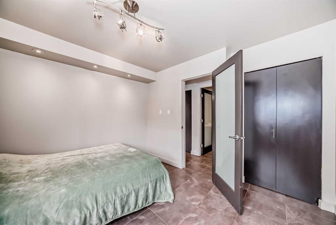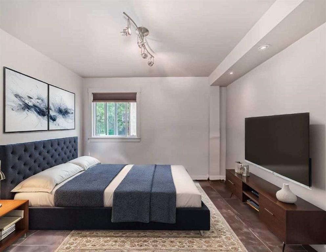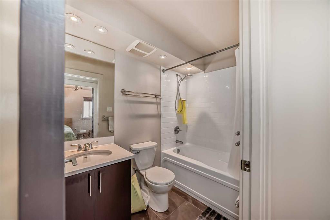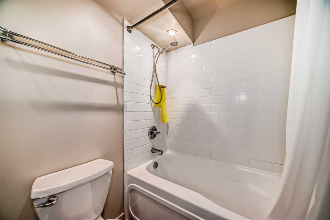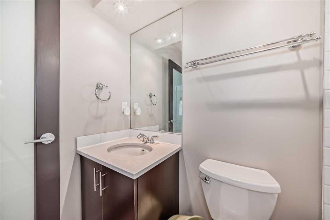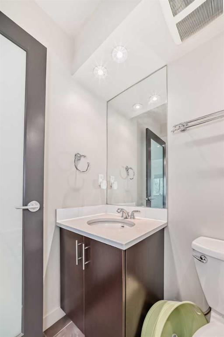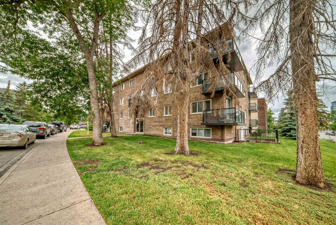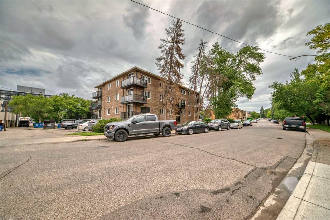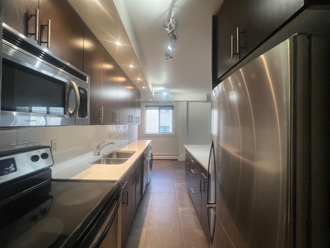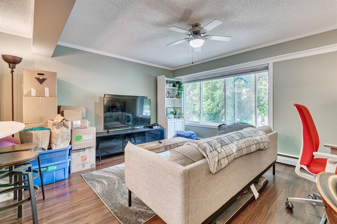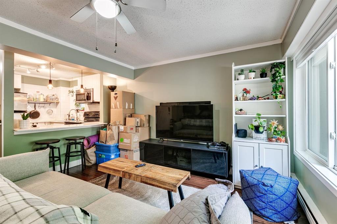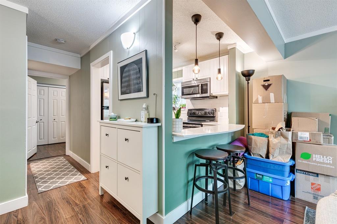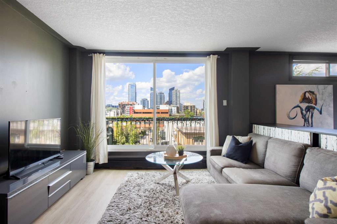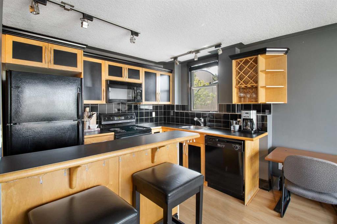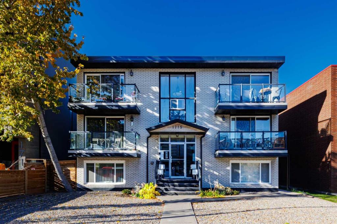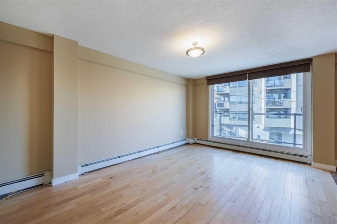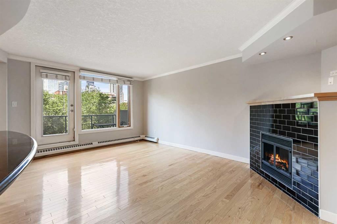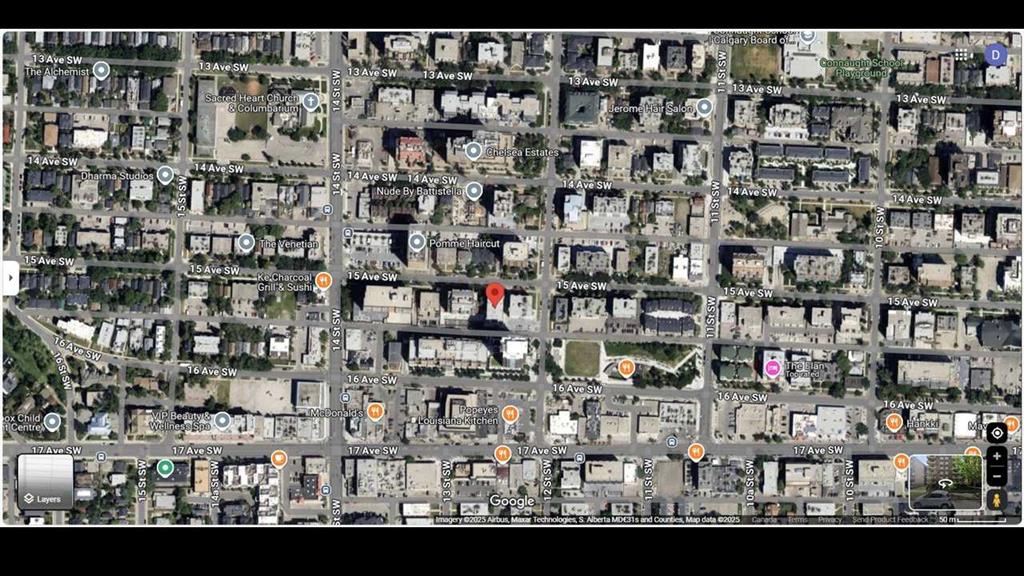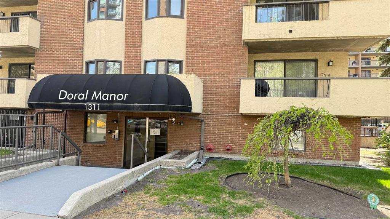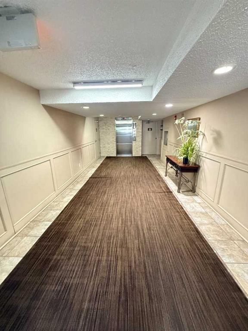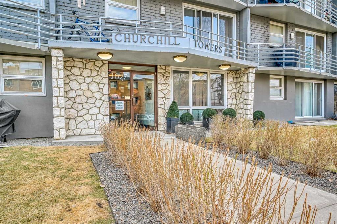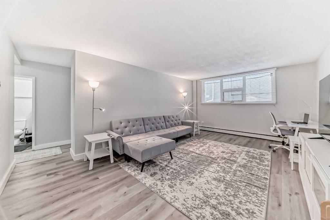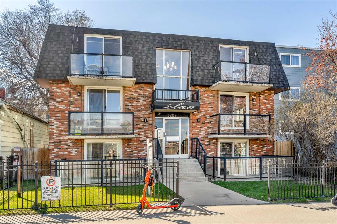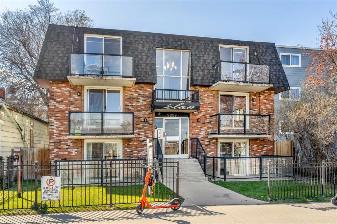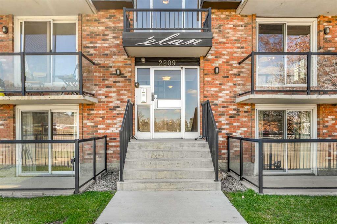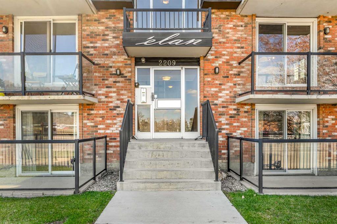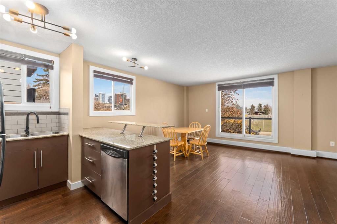15, 1230 Cameron Avenue
Calgary T2T 0K9
MLS® Number: A2217653
$ 220,000
1
BEDROOMS
1 + 0
BATHROOMS
556
SQUARE FEET
1959
YEAR BUILT
INVESTOR ALERT! Welcome to your ideal inner-city retreat in the highly sought-after Lower Mount Royal neighborhood! This charming one-bedroom, one-bathroom unit is situated in a premium concrete building, offering privacy amidst beautiful towering trees. Despite the peaceful setting, you're just a few blocks away from the bustling 17th Avenue, featuring trendy shops, restaurants, and pubs. This modern unit, renovated in 2010, showcases numerous upgrades, including new vinyl windows, a new boiler system, and updated balconies. Inside, you'll find newer tile floors throughout, a spacious living room that opens to an outdoor balcony, and a kitchen equipped with quartz countertops, modern cabinets, stainless steel appliances, and a European washer/dryer unit. The open dining area is perfect for stylish entertaining. Additional features include an assigned surface parking stall and ample street parking. Pets of all sizes are welcome, with board approval! With its contemporary finishes and low-maintenance lifestyle, this home is move-in ready with no worries. Call today to schedule an appointment and see for yourself!
| COMMUNITY | Lower Mount Royal |
| PROPERTY TYPE | Apartment |
| BUILDING TYPE | Low Rise (2-4 stories) |
| STYLE | Single Level Unit |
| YEAR BUILT | 1959 |
| SQUARE FOOTAGE | 556 |
| BEDROOMS | 1 |
| BATHROOMS | 1.00 |
| BASEMENT | |
| AMENITIES | |
| APPLIANCES | Dishwasher, Electric Stove, European Washer/Dryer Combination, Microwave Hood Fan, Refrigerator, Window Coverings |
| COOLING | None |
| FIREPLACE | N/A |
| FLOORING | Tile |
| HEATING | Baseboard |
| LAUNDRY | In Unit |
| LOT FEATURES | |
| PARKING | Stall |
| RESTRICTIONS | Pet Restrictions or Board approval Required |
| ROOF | Tar/Gravel |
| TITLE | Fee Simple |
| BROKER | CIR Realty |
| ROOMS | DIMENSIONS (m) | LEVEL |
|---|---|---|
| Living/Dining Room Combination | 17`8" x 11`1" | Main |
| Kitchen | 7`9" x 7`1" | Main |
| Breakfast Nook | 6`8" x 7`8" | Main |
| Bedroom - Primary | 10`2" x 11`5" | Main |
| 4pc Bathroom | 7`9" x 4`10" | Main |
| Entrance | 2`8" x 2`11" | Main |

