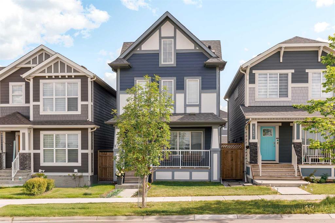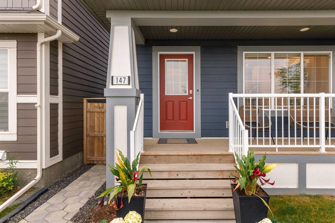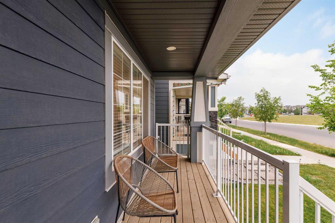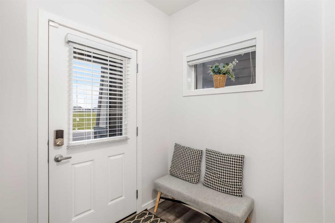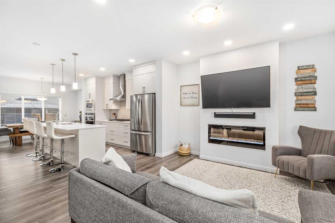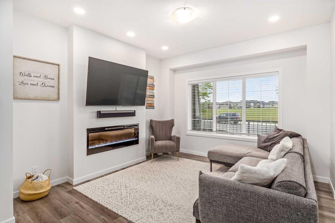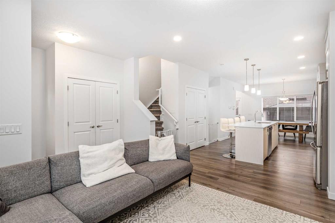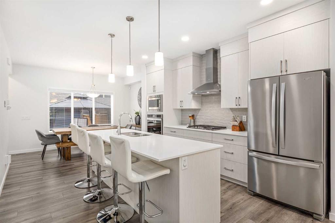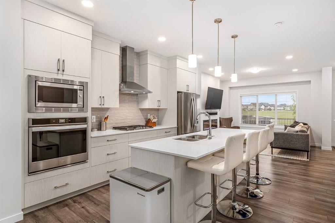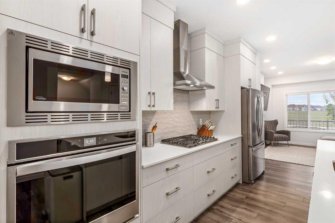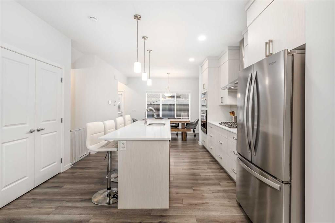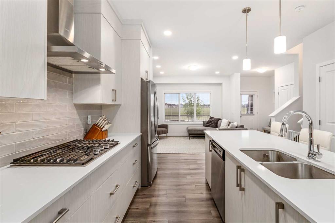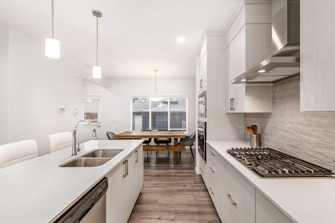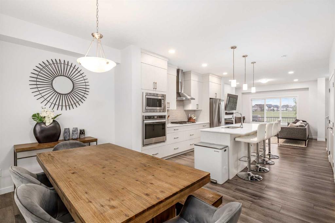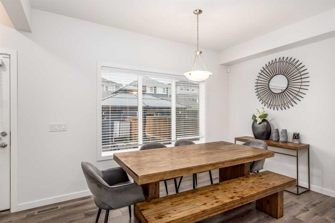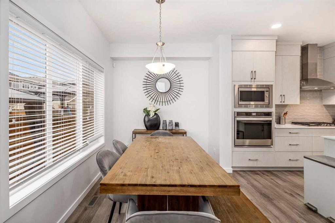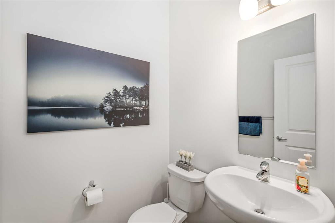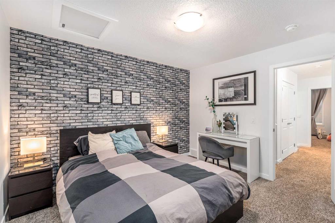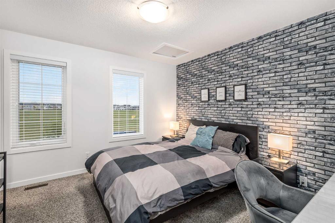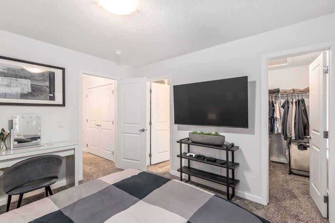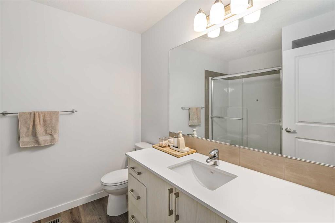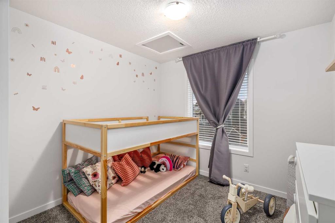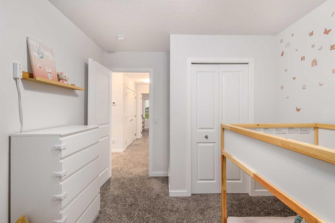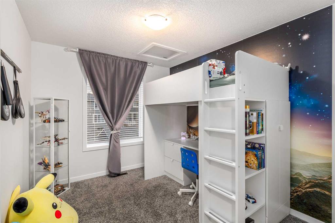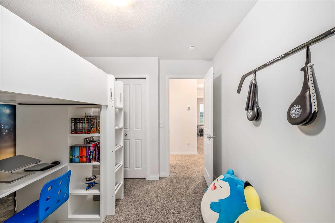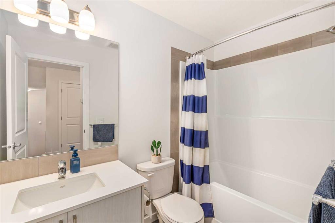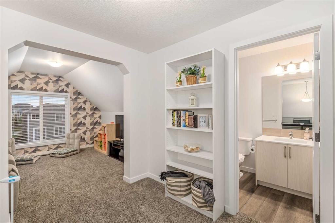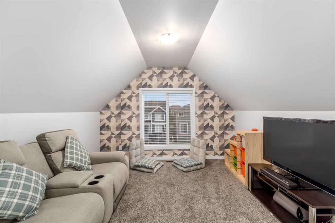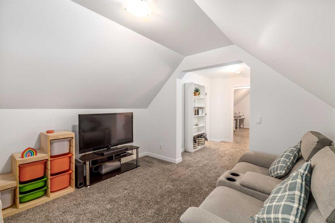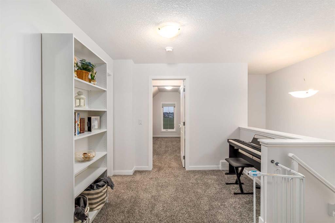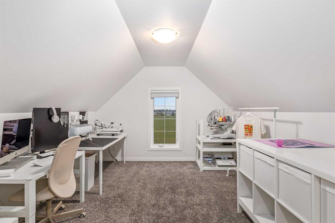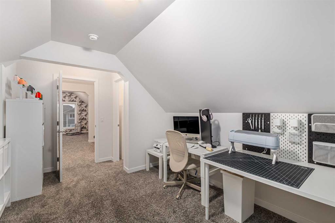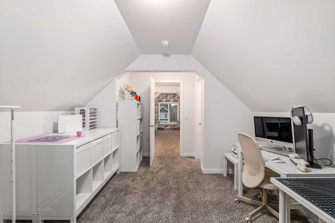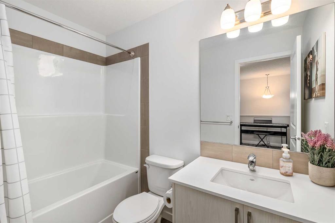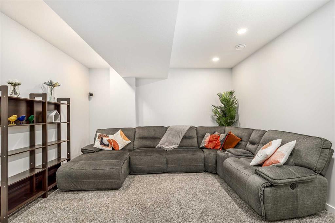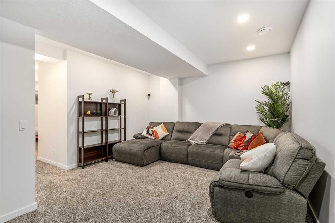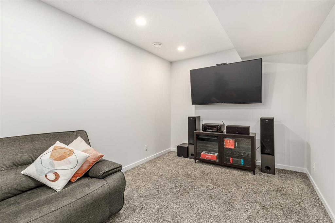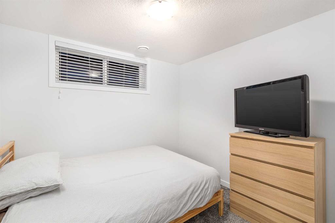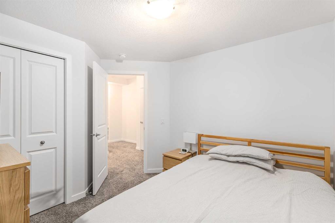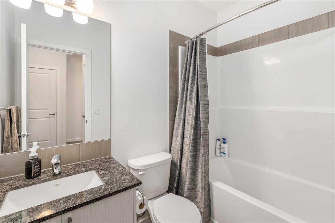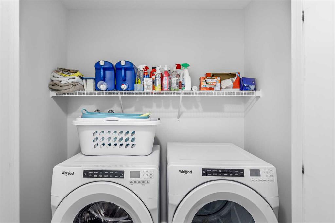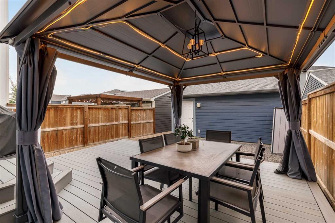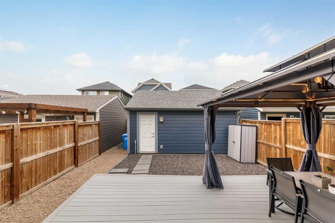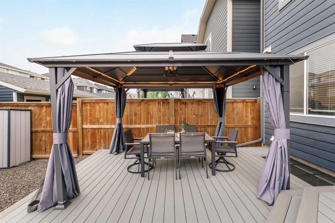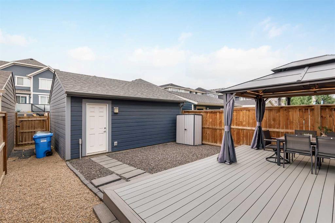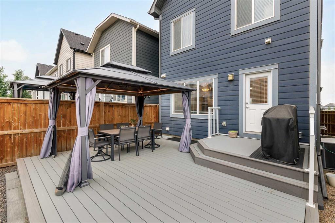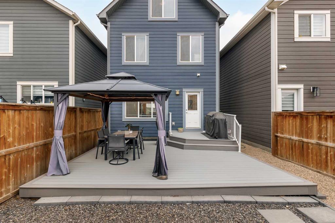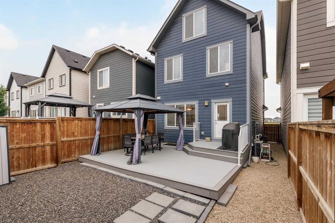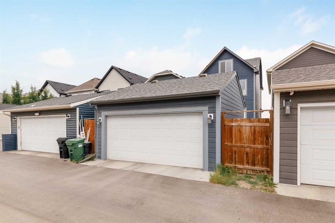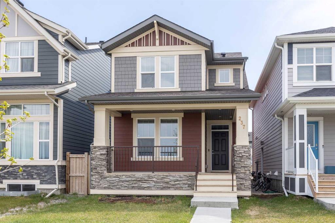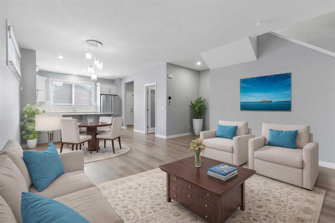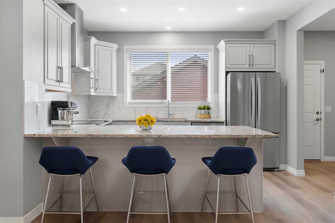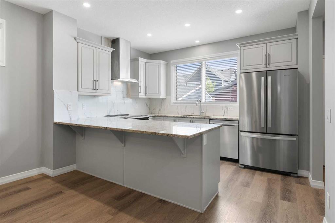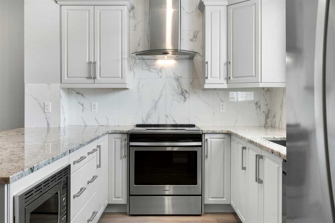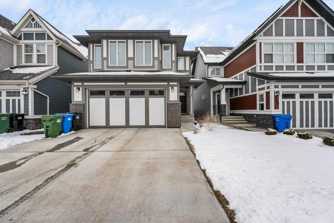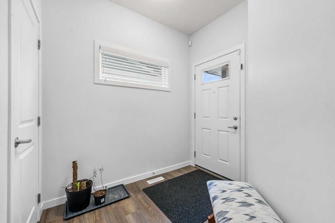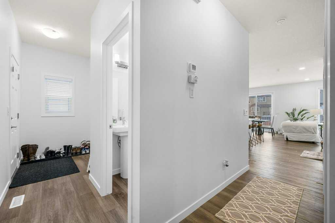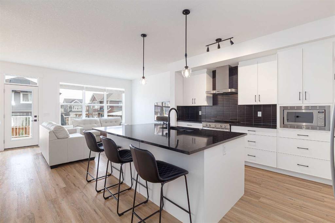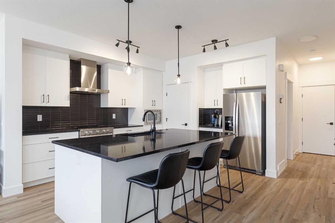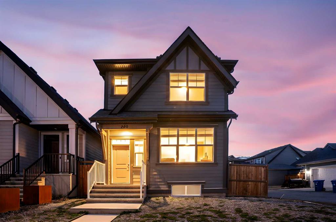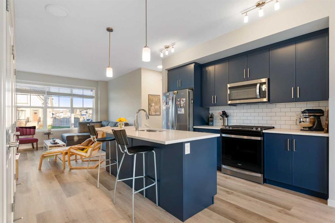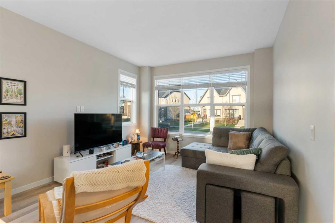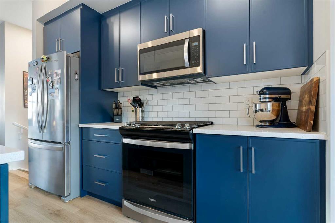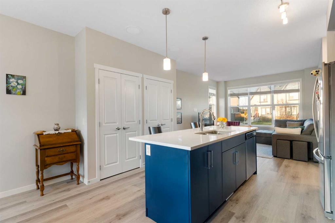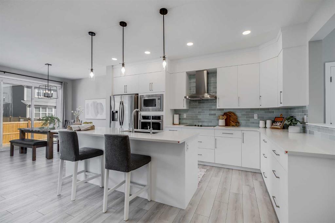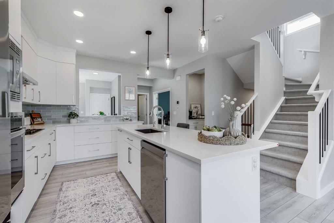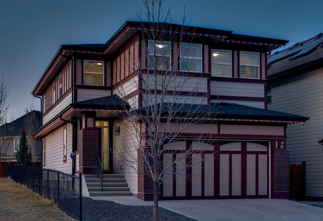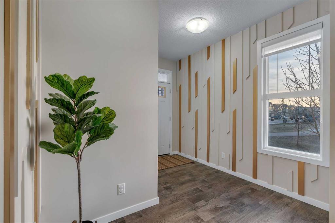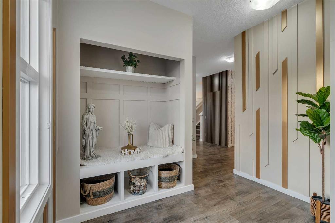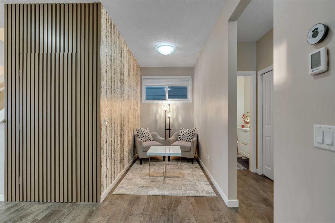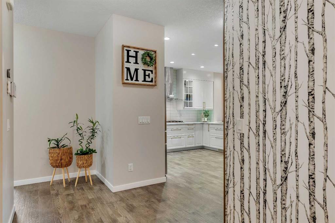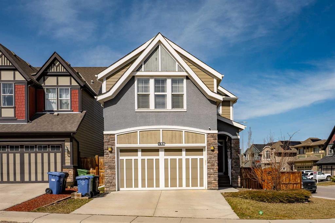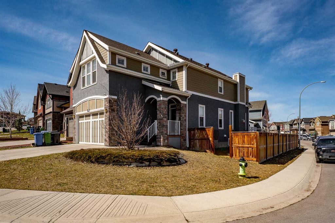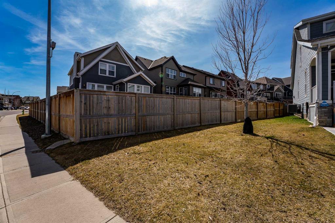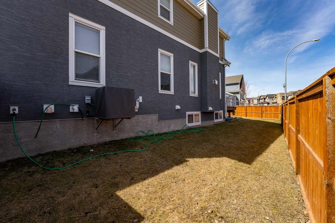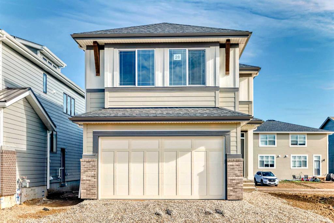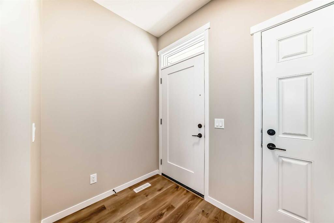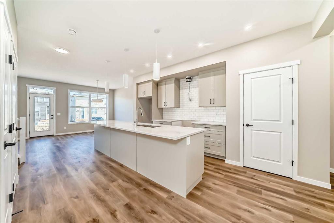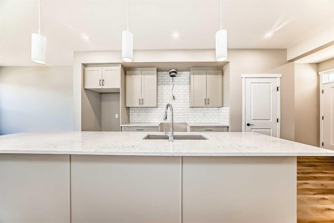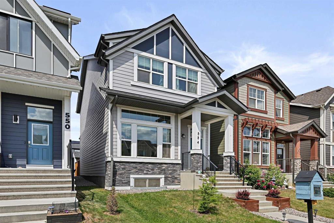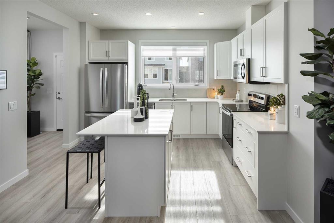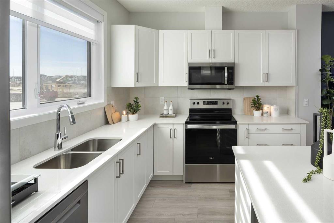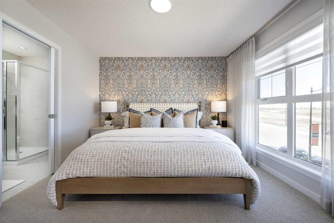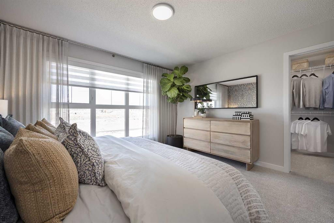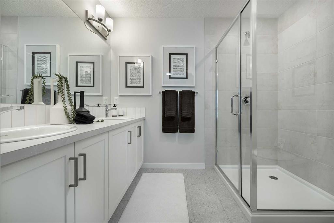147 Masters Road SE
Calgary T3M 3A1
MLS® Number: A2231046
$ 744,900
5
BEDROOMS
4 + 1
BATHROOMS
2,016
SQUARE FEET
2020
YEAR BUILT
Welcome to this incredibly rare and thoughtfully designed home in the award-winning lake community of Mahogany—only the second time this floor plan has been available in this community! Built by Excel Homes, this unique layout offers over 2,000 sq ft above grade and is perfect for multi-generational living, a live-in nanny, or growing families needing extra space and flexibility. Set on a quiet street directly across from the future school field, this home greets you with fantastic curb appeal, including a charming full-width front porch—ideal for morning coffees or evening chats. Inside, you're welcomed by a spacious living room anchored by a modern electric fireplace, enhanced with five pot lights and a large front-facing window overlooking green space. At the heart of the home is the stylish central kitchen, complete with a large island, ceiling-height white oak cabinetry, quartz countertops, gas cooktop, built-in oven & microwave, and a stunning grey hammered tile backsplash that adds the perfect designer touch. The rear dining area easily accommodates a large table and features a big, bright window. A convenient mudroom with coat closet and 2-piece powder room lead out to the sun-drenched south-facing backyard. Enjoy low-maintenance landscaping with a large composite deck, stonework, and a double detached garage. The second level offers three bedrooms, including a front-facing primary suite with a charming brick wallpaper feature wall, a spacious walk-in closet, and a 3-piece ensuite with a stand-alone shower. Two additional bedrooms and a beautifully finished 4-piece main bath complete the level. The standout feature of this home is the third-floor loft, which includes a fourth bedroom, a cozy bonus room, a full 4-piece bathroom, and a flexible den space—perfect for a home office or study zone. Downstairs, the fully finished basement expands your living space with a large rec room, a fifth bedroom with egress window, another full bathroom, and a large storage closet beneath the stairs. The home is also equipped with central A/C for year-round comfort. This is a rare opportunity to own a lofted floor plan in one of Calgary’s most sought-after lake communities. Move in before the new school year begins and enjoy everything Mahogany has to offer! Mahogany isn’t just a neighbourhood—it’s a lifestyle. Enjoy access to Calgary’s largest lake, with over 64 acres of water, multiple beach entry points, walking trails, green spaces, and family-friendly amenities right outside your door. With gorgeous designer finishes and a floor plan that's as unique as it is rare, this home checks every box. It shows 10/10 and is ready to welcome its next owners—come experience it for yourself!
| COMMUNITY | Mahogany |
| PROPERTY TYPE | Detached |
| BUILDING TYPE | House |
| STYLE | 2 Storey |
| YEAR BUILT | 2020 |
| SQUARE FOOTAGE | 2,016 |
| BEDROOMS | 5 |
| BATHROOMS | 5.00 |
| BASEMENT | Finished, Full |
| AMENITIES | |
| APPLIANCES | Built-In Oven, Dishwasher, Dryer, Garage Control(s), Gas Cooktop, Microwave, Range Hood, Refrigerator, Washer, Window Coverings |
| COOLING | Central Air |
| FIREPLACE | Electric, Living Room |
| FLOORING | Carpet, Ceramic Tile, Laminate |
| HEATING | Forced Air |
| LAUNDRY | Upper Level |
| LOT FEATURES | Back Lane, Back Yard, Landscaped, Low Maintenance Landscape, Rectangular Lot |
| PARKING | Double Garage Detached |
| RESTRICTIONS | None Known |
| ROOF | Asphalt Shingle |
| TITLE | Fee Simple |
| BROKER | Real Broker |
| ROOMS | DIMENSIONS (m) | LEVEL |
|---|---|---|
| Game Room | 17`10" x 13`10" | Basement |
| Bedroom | 9`5" x 11`1" | Basement |
| 4pc Bathroom | 4`11" x 7`9" | Basement |
| Furnace/Utility Room | 8`1" x 10`11" | Basement |
| Living Room | 13`2" x 12`11" | Main |
| Dining Room | 12`11" x 7`11" | Main |
| Kitchen | 13`3" x 14`10" | Main |
| 2pc Bathroom | 5`3" x 4`11" | Main |
| Bonus Room | 11`4" x 11`1" | Third |
| Bedroom | 11`3" x 15`4" | Third |
| 4pc Bathroom | 4`10" x 8`5" | Third |
| Bedroom - Primary | 11`0" x 11`9" | Upper |
| 3pc Ensuite bath | 7`6" x 8`10" | Upper |
| Bedroom | 9`0" x 11`3" | Upper |
| Bedroom | 9`6" x 11`3" | Upper |
| 4pc Bathroom | 4`11" x 8`4" | Upper |

