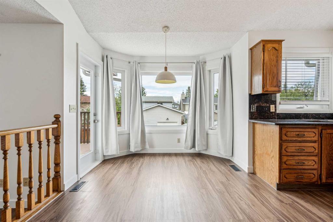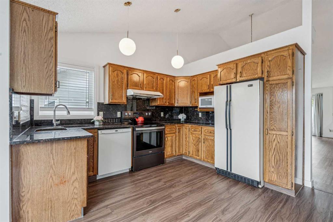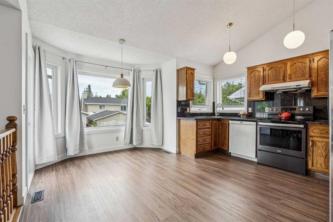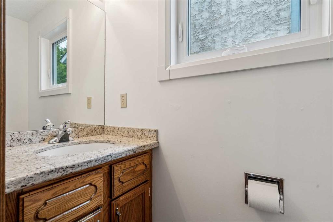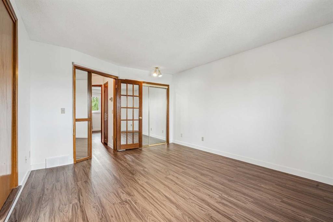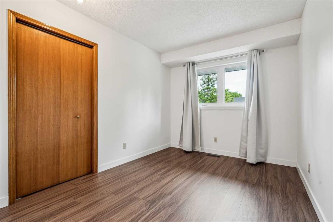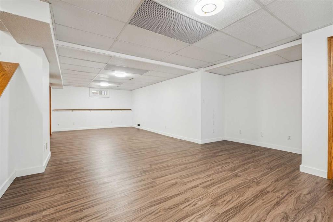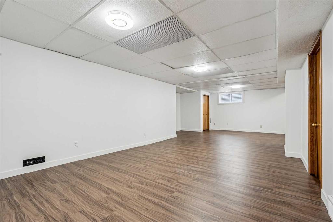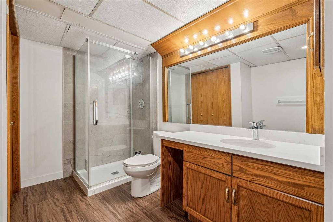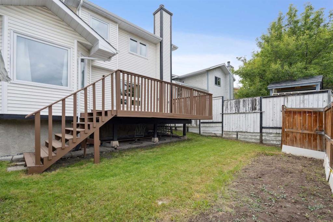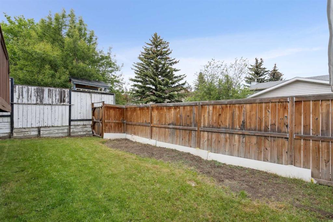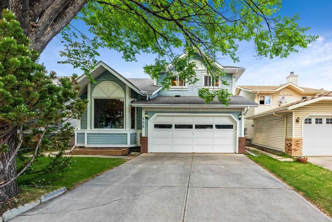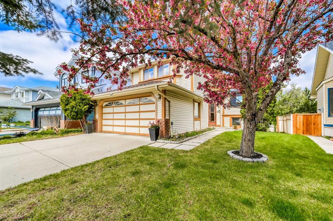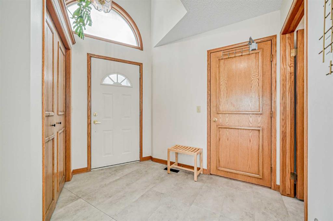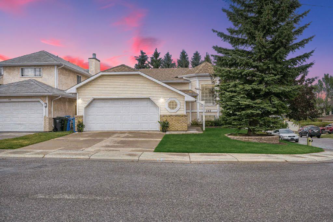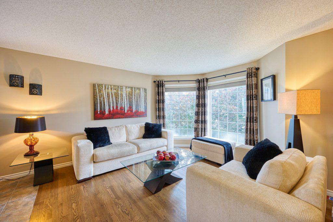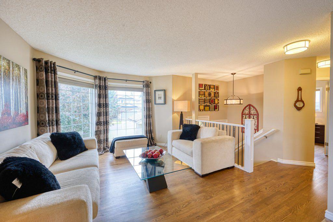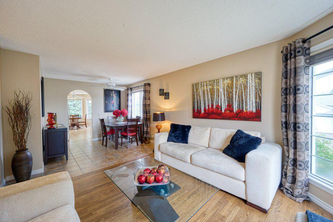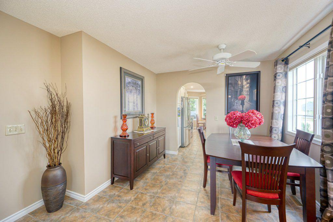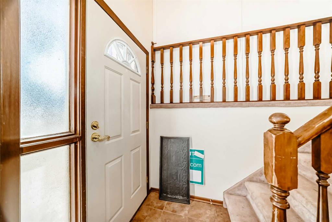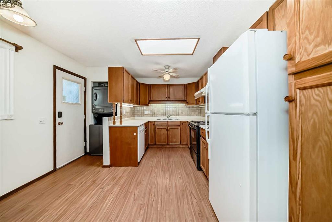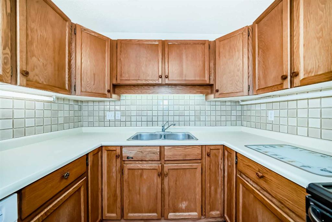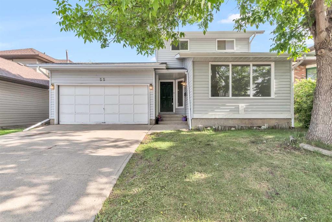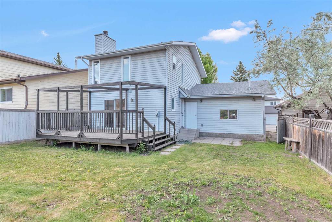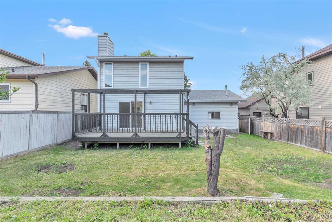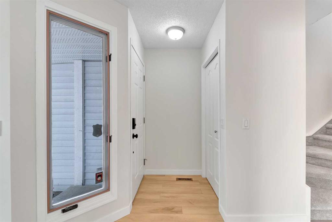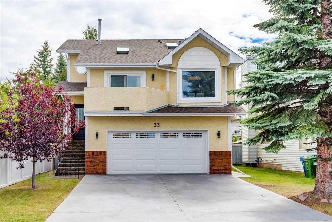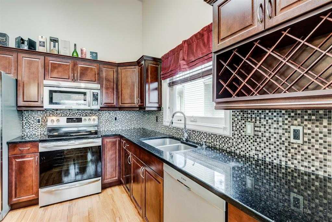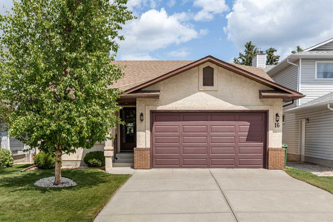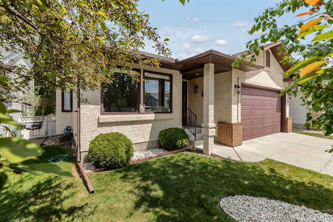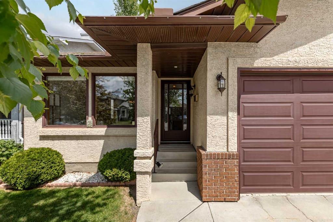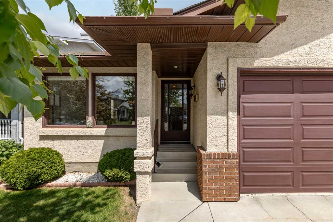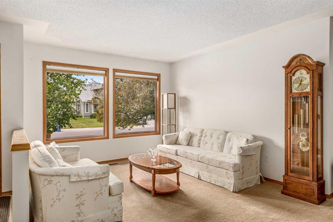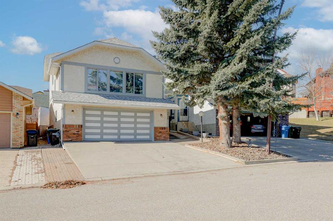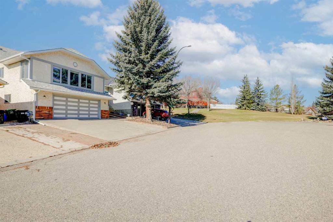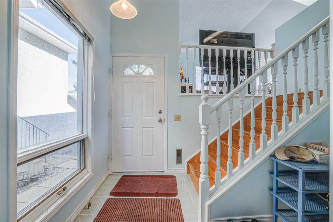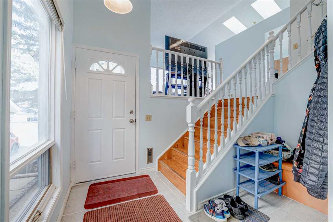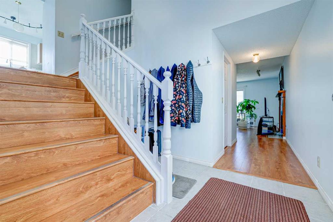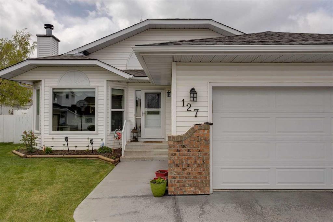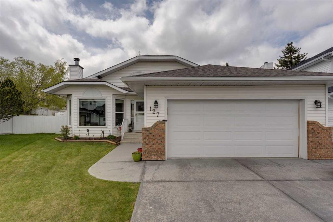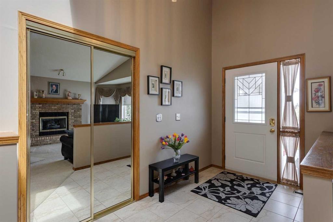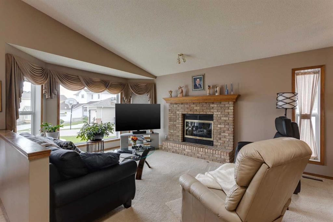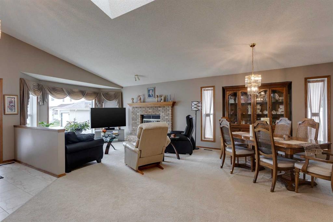146 Sandpiper Circle NW
Calgary t3K3P4
MLS® Number: A2227229
$ 719,900
4
BEDROOMS
3 + 1
BATHROOMS
1,805
SQUARE FEET
1987
YEAR BUILT
OPEN HOUSE JUNE 07, Sat 1-4:30pm. 3 + 1 Bed | 3.5 Bath | Double Attached Garage Welcome to this beautifully renovated family home in a quiet, family-friendly Northwest community. With thoughtful upgrades throughout, this home is truly move-in ready. Recent renovations include new windows, a new roof, full Poly-B piping replacement, new paint, and brand-new flooring. Step inside to a bright and welcoming space, enhanced by the large new windows and modern flooring. The updated kitchen boasts granite countertops, well-maintained cabinetry, and a smart, open layout that flows seamlessly into the dining and living areas—perfect for both everyday living and entertaining. Upstairs, the spacious primary suite features a private ensuite and generous closet space. Two additional bedrooms and a full bathroom complete the upper level. The fully finished basement includes a large rec room, a full bathroom, and a versatile space that can serve as a gym, office, or guest bedroom (please note: window may not meet current egress code). low-maintenance yard—ideal for busy homeowners. Located within walking distance to bus routes and other essential amenities.
| COMMUNITY | Sandstone Valley |
| PROPERTY TYPE | Detached |
| BUILDING TYPE | House |
| STYLE | 2 Storey |
| YEAR BUILT | 1987 |
| SQUARE FOOTAGE | 1,805 |
| BEDROOMS | 4 |
| BATHROOMS | 4.00 |
| BASEMENT | Finished, Full |
| AMENITIES | |
| APPLIANCES | Dishwasher, Dryer, Electric Stove, Range Hood, Refrigerator, Washer |
| COOLING | None |
| FIREPLACE | Gas Log |
| FLOORING | Laminate, Other, Vinyl Plank |
| HEATING | Forced Air, Natural Gas |
| LAUNDRY | Laundry Room |
| LOT FEATURES | Back Lane |
| PARKING | Double Garage Attached |
| RESTRICTIONS | None Known |
| ROOF | Asphalt |
| TITLE | Fee Simple |
| BROKER | TREC The Real Estate Company |
| ROOMS | DIMENSIONS (m) | LEVEL |
|---|---|---|
| 3pc Bathroom | 7`10" x 11`8" | Basement |
| Bedroom | 10`9" x 15`11" | Basement |
| Game Room | 31`3" x 20`4" | Basement |
| Family Room | 18`0" x 13`3" | Main |
| Dining Room | 16`7" x 12`4" | Main |
| Den | 8`10" x 8`6" | Main |
| Breakfast Nook | 9`1" x 6`9" | Main |
| 2pc Bathroom | 2`6" x 6`5" | Main |
| Kitchen | 14`2" x 10`0" | Main |
| Living Room | 11`9" x 12`8" | Main |
| 3pc Ensuite bath | 4`11" x 14`6" | Upper |
| 4pc Bathroom | 7`8" x 4`11" | Upper |
| Bedroom | 8`6" x 12`7" | Upper |
| Bedroom - Primary | 12`5" x 15`4" | Upper |
| Bedroom | 8`11" x 11`5" | Upper |







