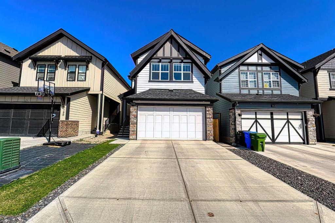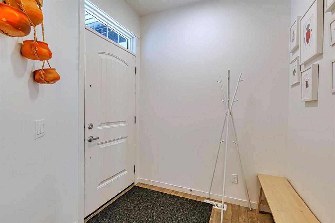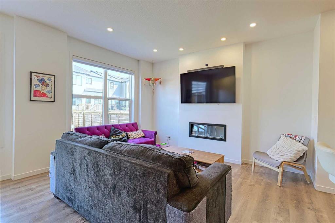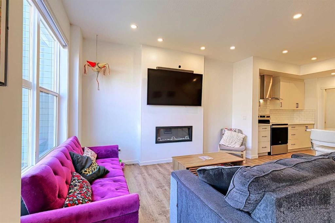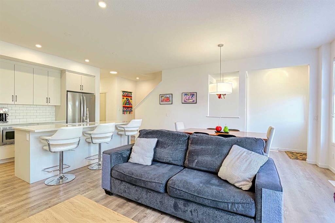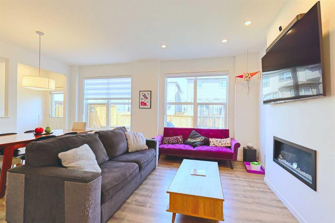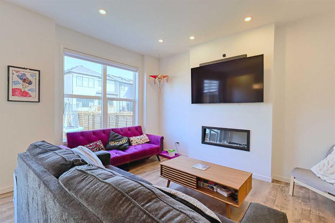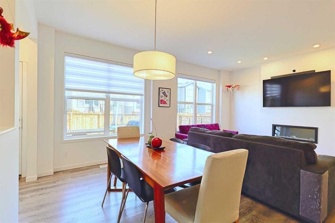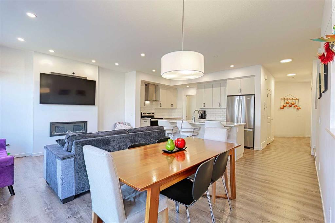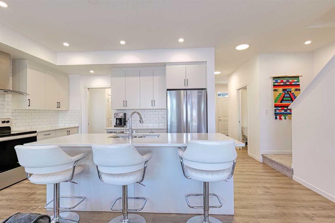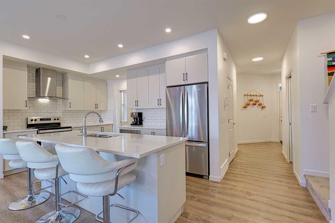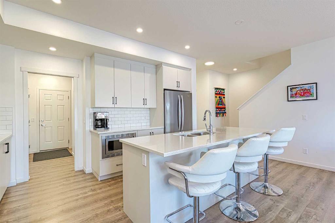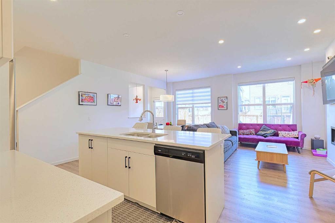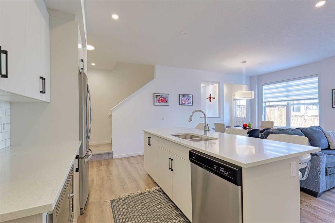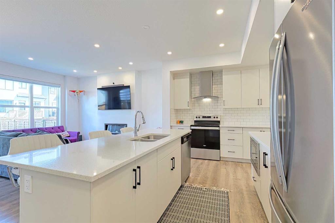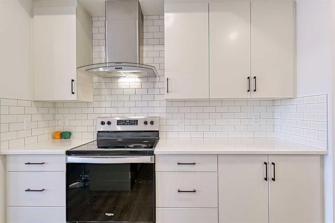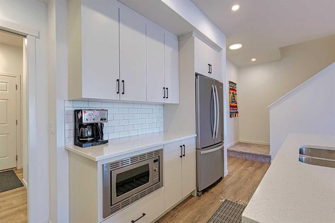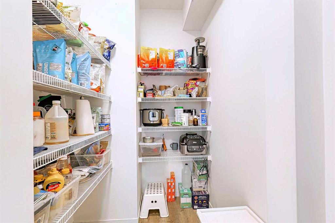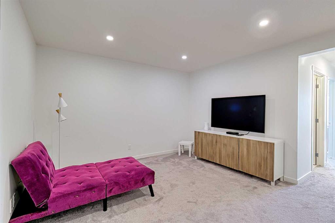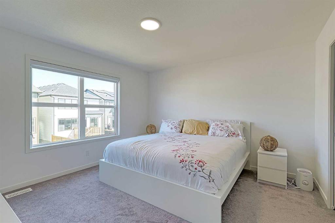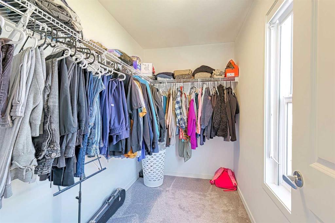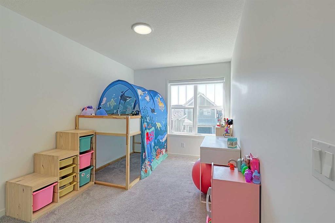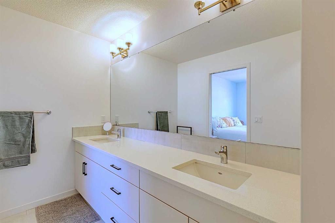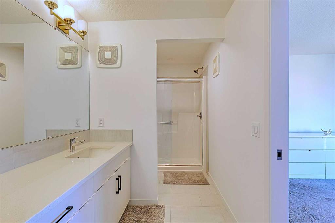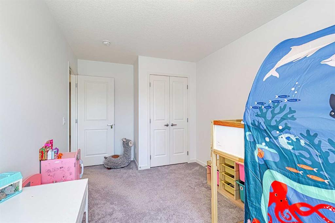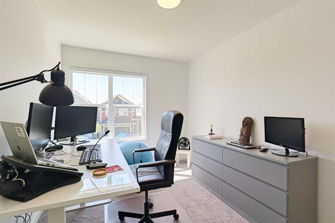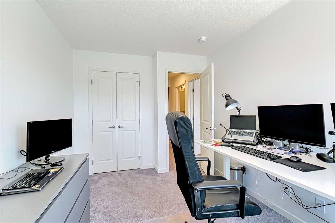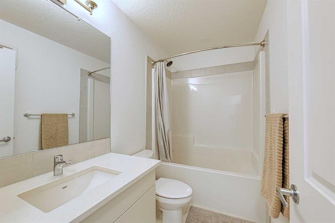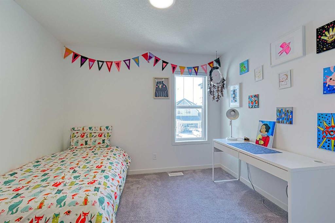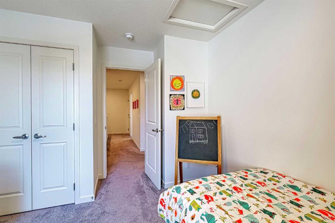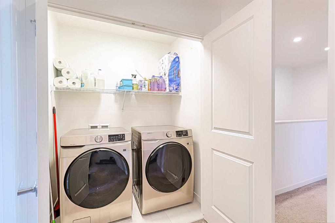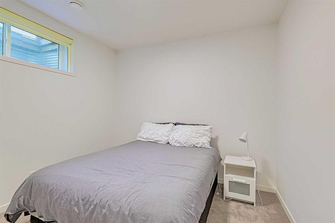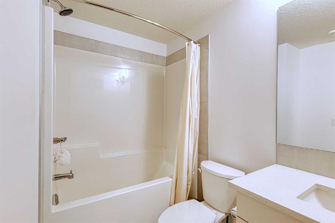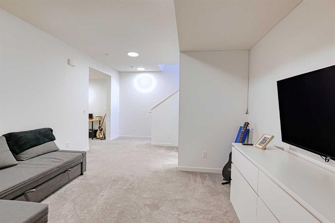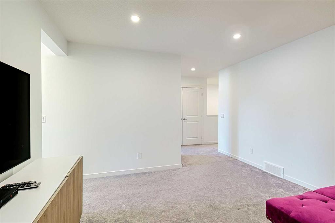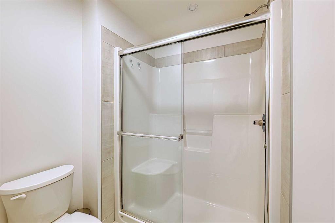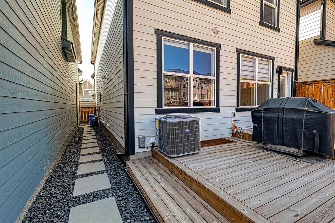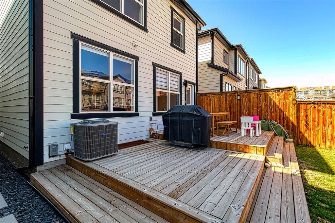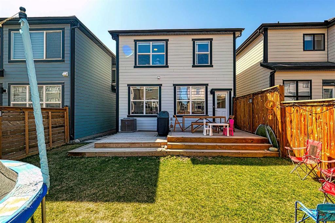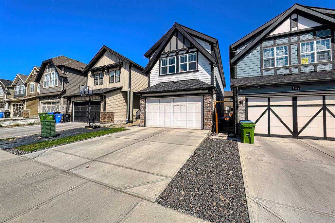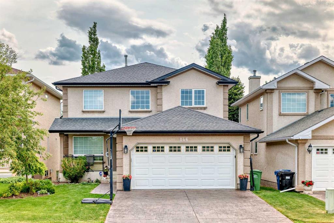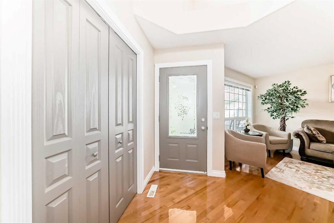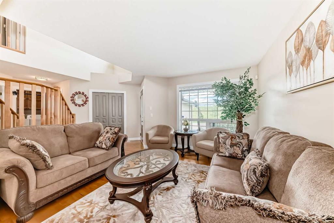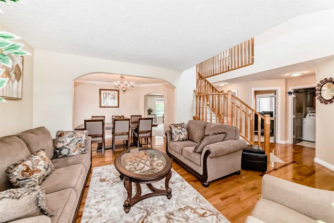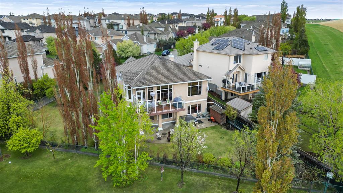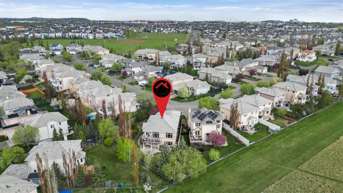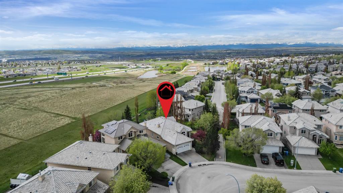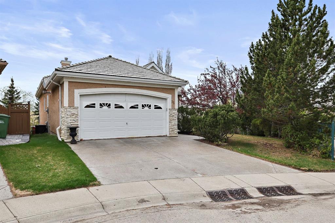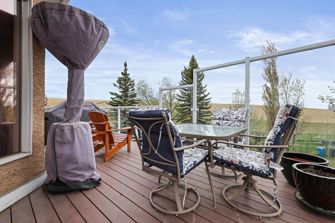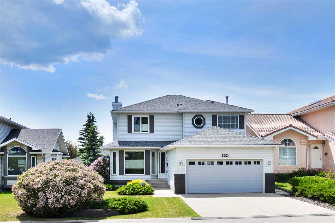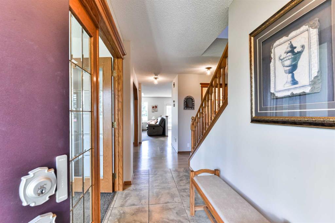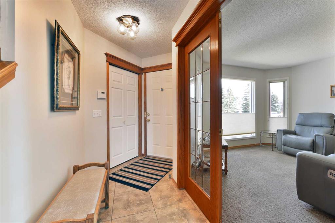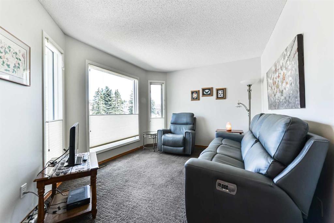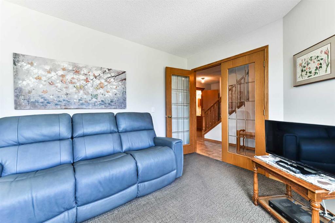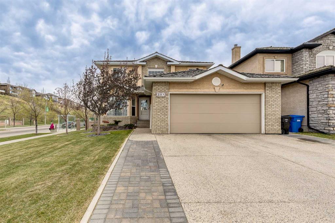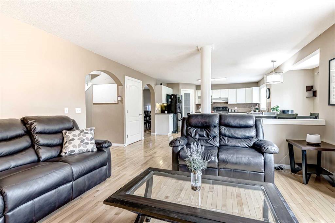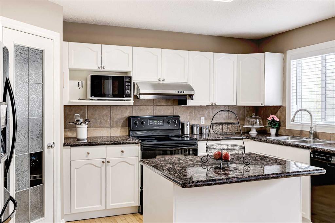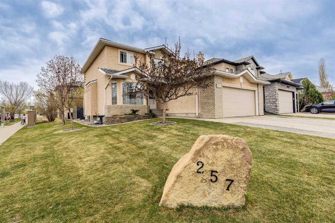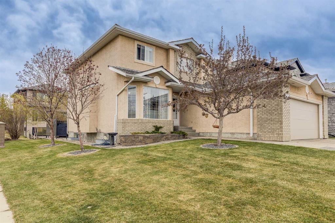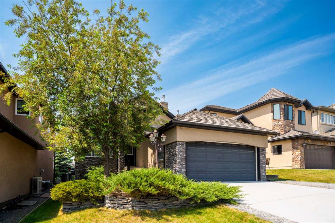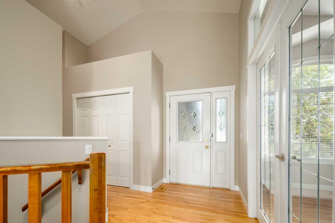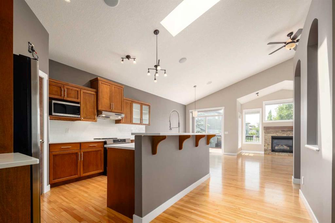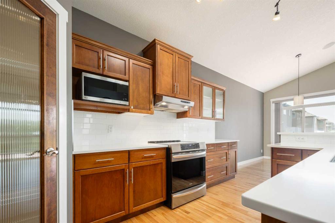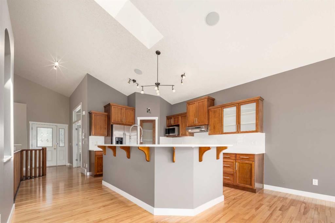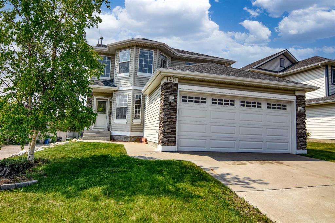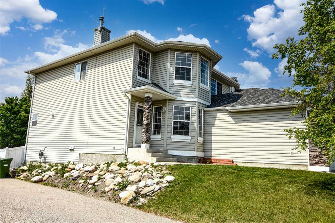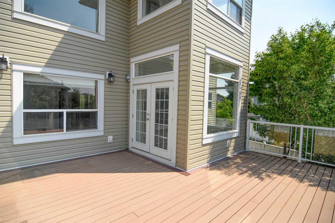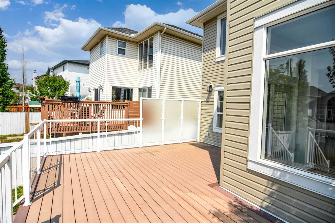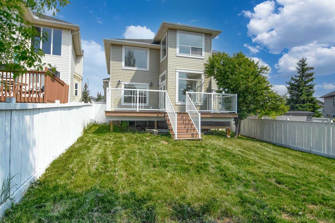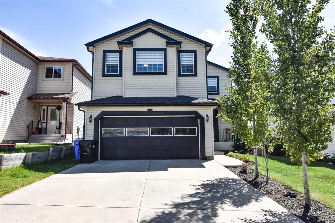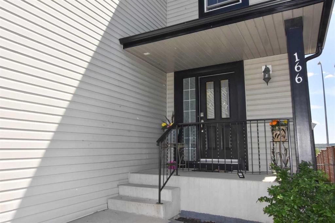146 Arbour Lake Rise NW
Calgary T3G 0G9
MLS® Number: A2217700
$ 940,000
5
BEDROOMS
3 + 1
BATHROOMS
2,047
SQUARE FEET
2021
YEAR BUILT
Stunning Home for Sale in the Prestigious Community of Arbour Lake! Welcome to this beautifully designed, move-in ready home featuring modern finishes and exceptional comfort. With 5 spacious bedrooms, 3.5 bathrooms, bonus room, a double attached garage, a fully finished basement with bedroom and a complete bathroom, plus a generous backyard, this home offers space and style for the whole family. Worried about those hot summer days? This home comes equipped with central air conditioning for your year-round comfort. Location is everything—and this home has it all. Just a 5-minute walk to the Crowfoot C-Train Station, 5 minutes from the Arbour lake, and only two stops from the University of Calgary. You’ll also enjoy quick access to Stoney Trail, shopping centers, schools, SAIT, and so much more. Don’t miss your chance to own this incredible home—it won’t be on the market for long!
| COMMUNITY | Arbour Lake |
| PROPERTY TYPE | Detached |
| BUILDING TYPE | House |
| STYLE | 2 Storey |
| YEAR BUILT | 2021 |
| SQUARE FOOTAGE | 2,047 |
| BEDROOMS | 5 |
| BATHROOMS | 4.00 |
| BASEMENT | Finished, Full |
| AMENITIES | |
| APPLIANCES | Central Air Conditioner, Dryer, Electric Cooktop, Garage Control(s), Microwave, Range Hood, Refrigerator, Washer, Window Coverings |
| COOLING | Central Air |
| FIREPLACE | Electric, Living Room |
| FLOORING | Carpet, Ceramic Tile, Vinyl Plank |
| HEATING | Forced Air, Natural Gas |
| LAUNDRY | Upper Level |
| LOT FEATURES | Rectangular Lot |
| PARKING | Double Garage Attached, Garage Door Opener, Garage Faces Front, Insulated |
| RESTRICTIONS | None Known |
| ROOF | Asphalt Shingle |
| TITLE | Fee Simple |
| BROKER | CIR Realty |
| ROOMS | DIMENSIONS (m) | LEVEL |
|---|---|---|
| 4pc Bathroom | 10`10" x 6`10" | Basement |
| Bedroom | 12`1" x 10`5" | Basement |
| Game Room | 21`7" x 12`7" | Basement |
| Office | 6`2" x 8`7" | Basement |
| Storage | 14`10" x 7`10" | Basement |
| Dining Room | 7`8" x 14`4" | Main |
| Living Room | 11`1" x 14`4" | Main |
| Kitchen | 18`9" x 9`10" | Main |
| 2pc Bathroom | 3`6" x 7`0" | Main |
| Foyer | 7`6" x 6`9" | Main |
| Pantry | 5`10" x 5`2" | Main |
| Mud Room | 9`6" x 8`6" | Main |
| Walk-In Closet | 9`3" x 5`7" | Second |
| Bedroom - Primary | 15`0" x 12`8" | Second |
| 4pc Ensuite bath | 15`0" x 5`8" | Second |
| Laundry | 3`5" x 5`8" | Second |
| Family Room | 12`5" x 12`3" | Second |
| Bedroom | 10`2" x 12`1" | Second |
| Bedroom | 8`10" x 13`3" | Second |
| Bedroom | 8`9" x 15`8" | Second |
| 4pc Bathroom | 8`9" x 4`11" | Second |

