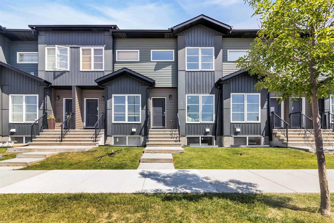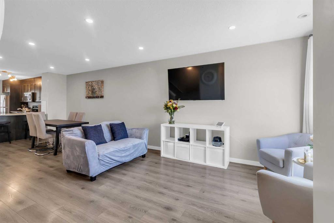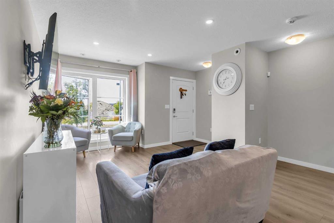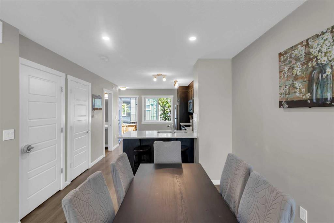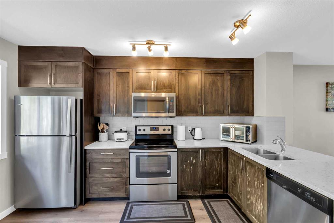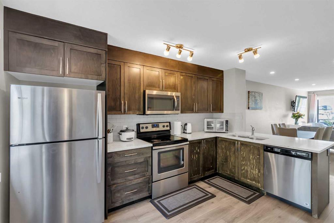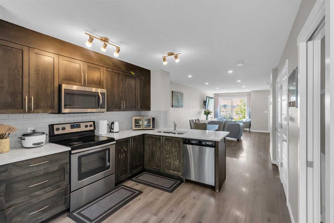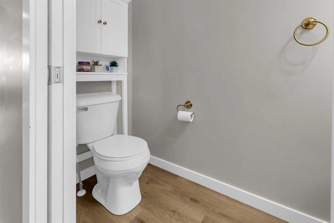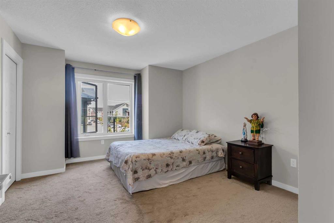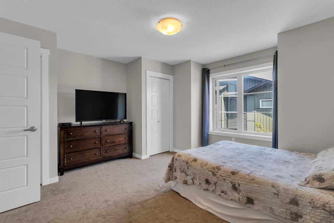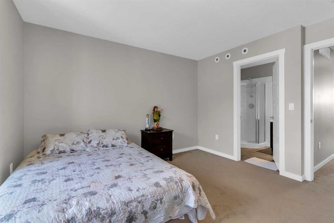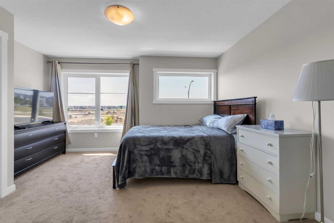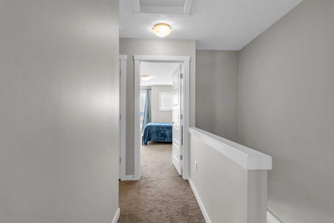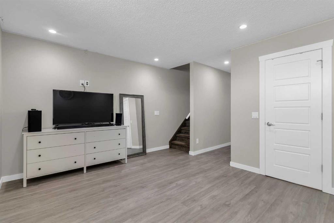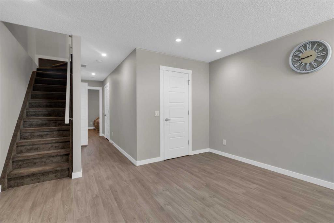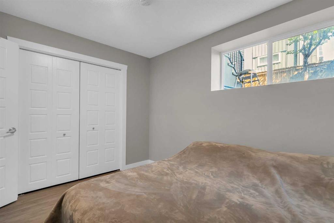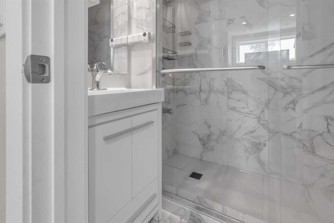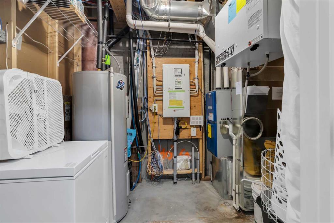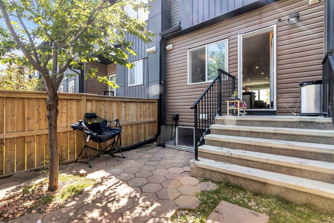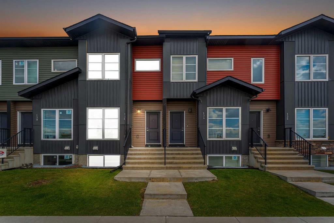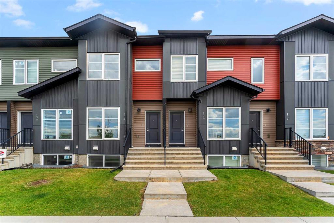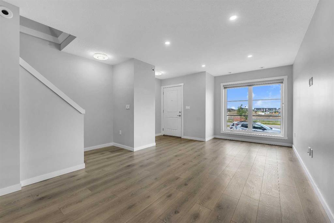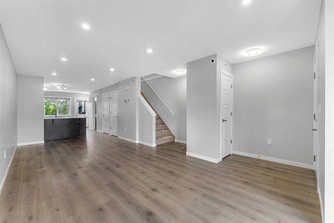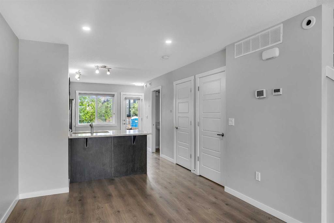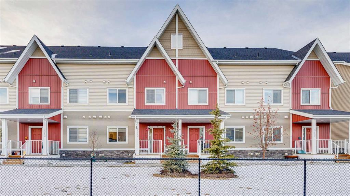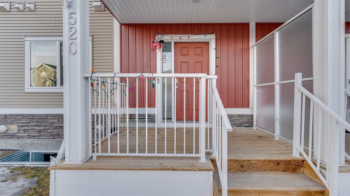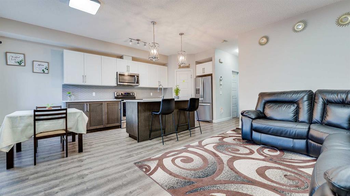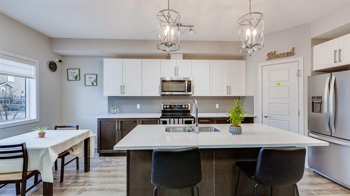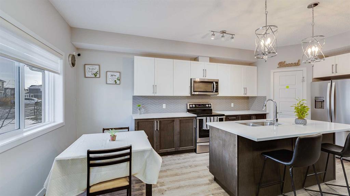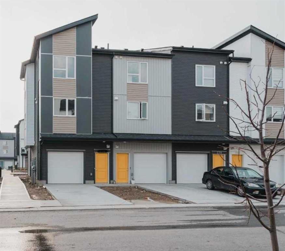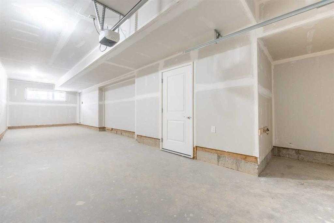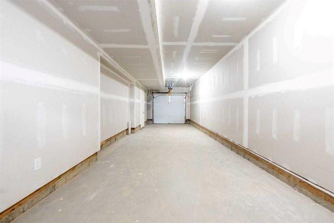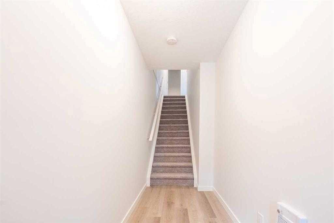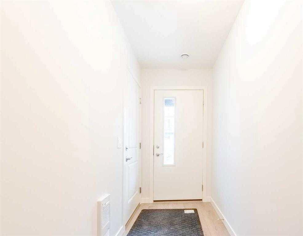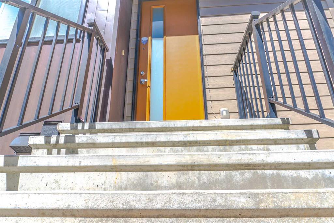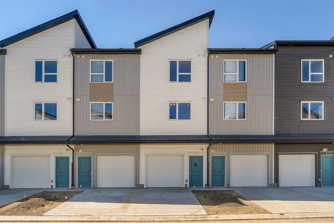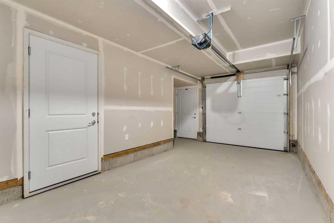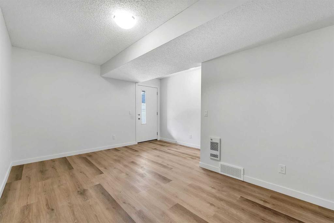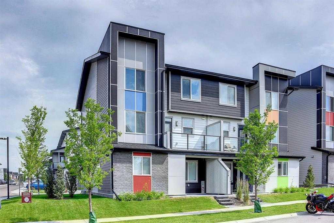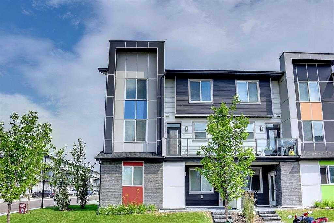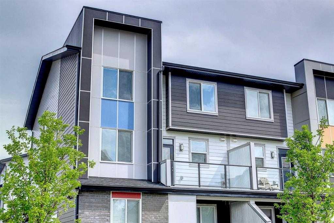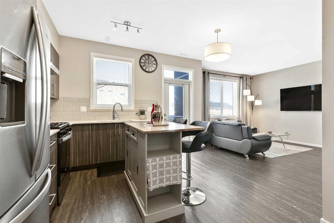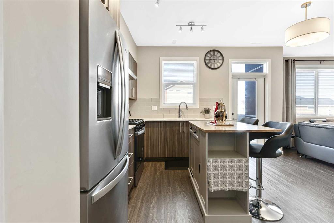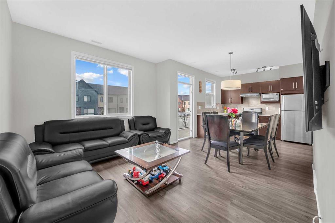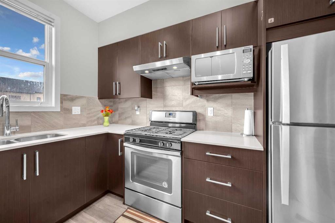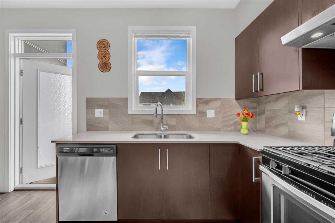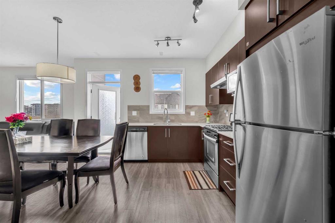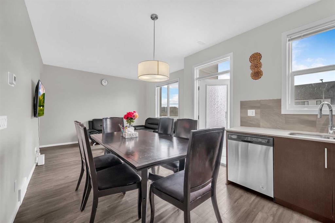142 Red Embers Gate NE
Calgary T3N 1E9
MLS® Number: A2231507
$ 415,000
3
BEDROOMS
3 + 1
BATHROOMS
1,086
SQUARE FEET
2017
YEAR BUILT
Welcome to the Redstone Community! Whether you're an investor or a first-time homebuyer, this property is an excellent choice. It boasts an abundance of natural light and offers the opportunity to personalize it to your taste. The main floor features an open-concept design with luxury vinyl plank flooring, while the kitchen showcases modern quartz countertops and stainless steel appliances, making it ideal for both cooking and entertaining. On the second floor, you'll find a private master bedroom complete with an en-suite bathroom, providing a cozy retreat. The second bedroom is spacious, with a conveniently located four-piece bathroom just outside for easy access. The fully developed basement includes an additional bedroom, a full bathroom, and a flexible recreational room, perfect for entertaining guests, hosting sleepovers, or setting up a home office or media space. Contact your favorite realtor today to arrange a showing!
| COMMUNITY | Redstone |
| PROPERTY TYPE | Row/Townhouse |
| BUILDING TYPE | Five Plus |
| STYLE | 2 Storey |
| YEAR BUILT | 2017 |
| SQUARE FOOTAGE | 1,086 |
| BEDROOMS | 3 |
| BATHROOMS | 4.00 |
| BASEMENT | Finished, Full |
| AMENITIES | |
| APPLIANCES | Dishwasher, Electric Stove, Microwave Hood Fan, Refrigerator, Washer/Dryer |
| COOLING | None |
| FIREPLACE | N/A |
| FLOORING | Carpet, Tile, Vinyl Plank |
| HEATING | Forced Air |
| LAUNDRY | Lower Level |
| LOT FEATURES | Back Yard, Low Maintenance Landscape, Rectangular Lot |
| PARKING | Stall |
| RESTRICTIONS | None Known |
| ROOF | Asphalt Shingle |
| TITLE | Fee Simple |
| BROKER | CIR Realty |
| ROOMS | DIMENSIONS (m) | LEVEL |
|---|---|---|
| 3pc Bathroom | 6`4" x 4`11" | Basement |
| Bedroom | 11`2" x 9`7" | Basement |
| Game Room | 13`5" x 13`11" | Basement |
| Furnace/Utility Room | 6`5" x 8`7" | Basement |
| 2pc Bathroom | 3`3" x 6`10" | Main |
| Dining Room | 10`6" x 10`11" | Main |
| Kitchen | 11`7" x 14`11" | Main |
| Living Room | 10`10" x 13`9" | Main |
| 3pc Ensuite bath | 7`0" x 5`11" | Second |
| Bedroom | 14`2" x 15`11" | Second |
| Bedroom - Primary | 14`1" x 14`3" | Second |
| 4pc Bathroom | 4`11" x 7`10" | Second |

