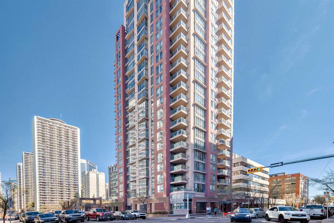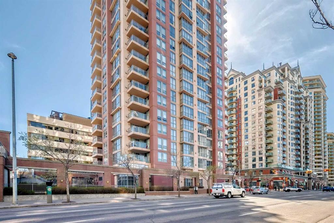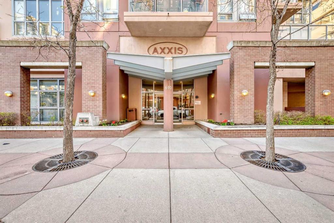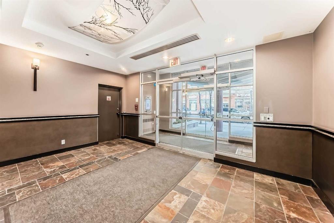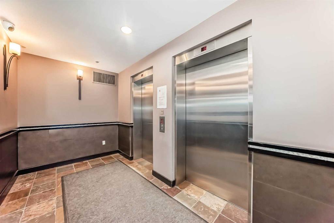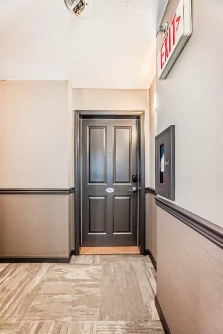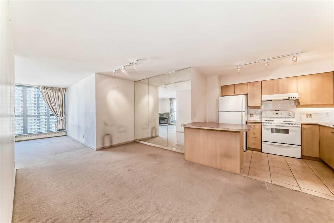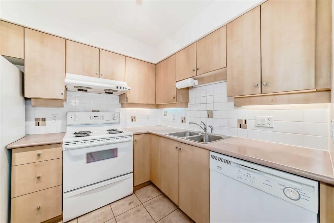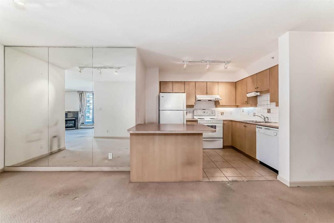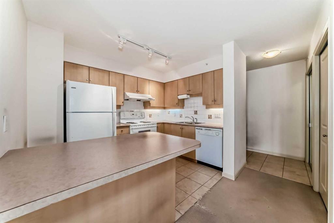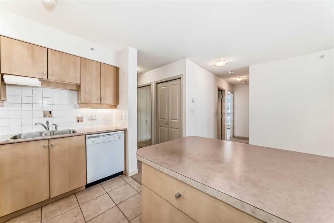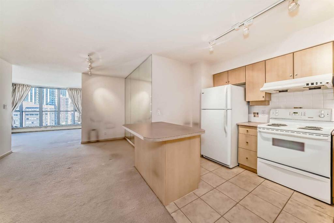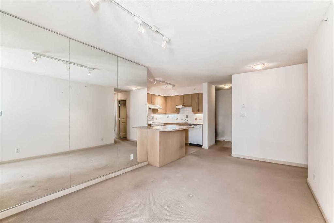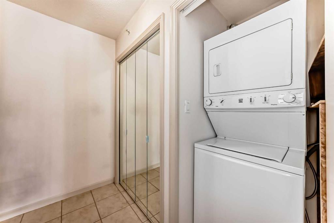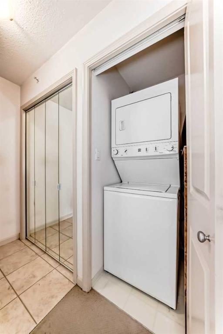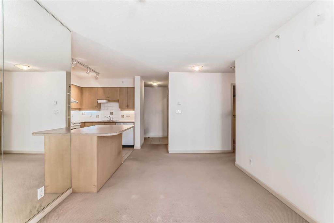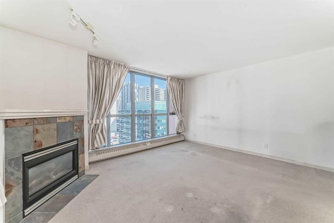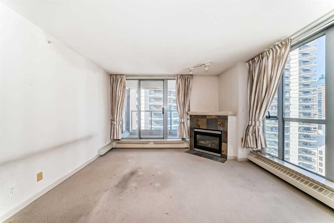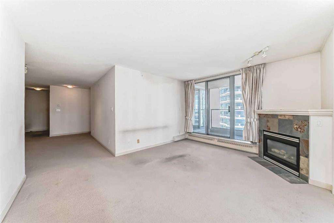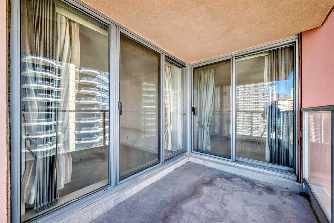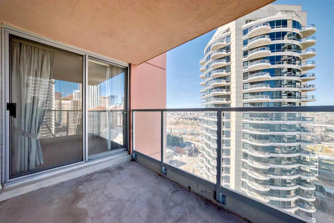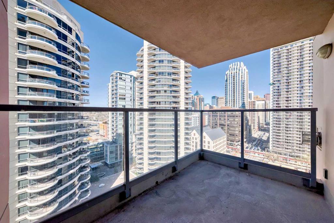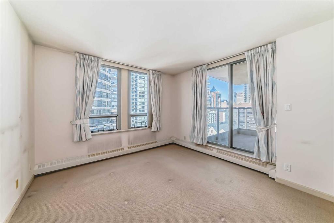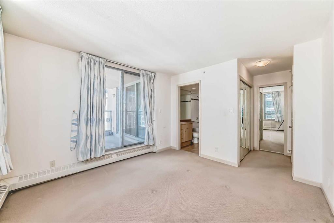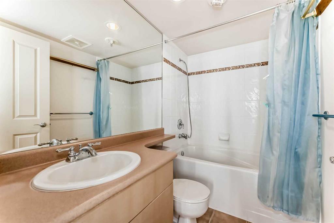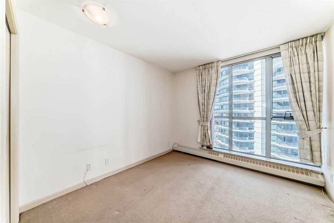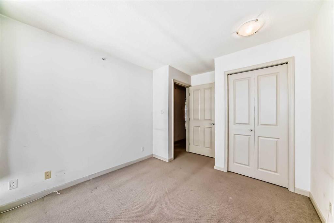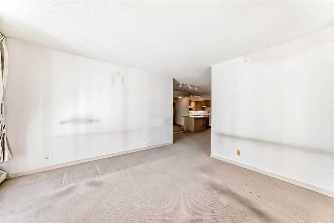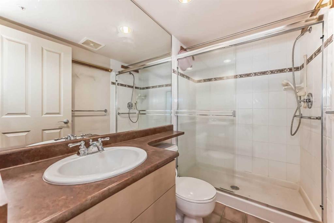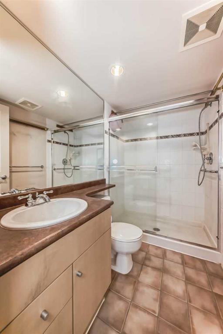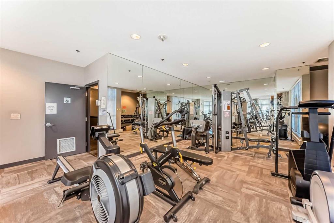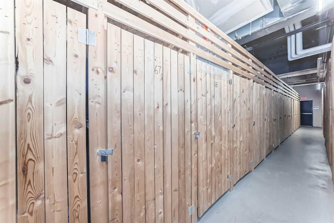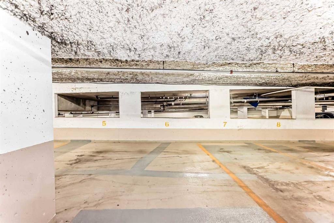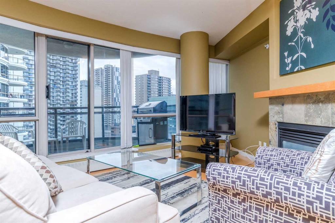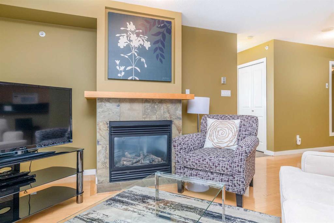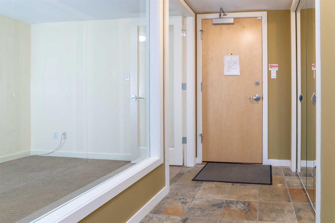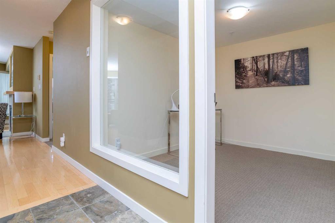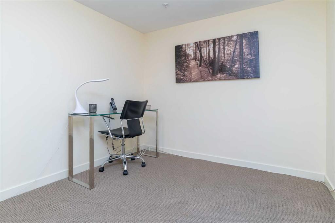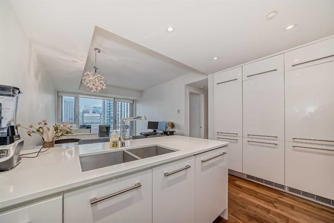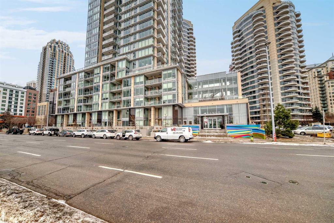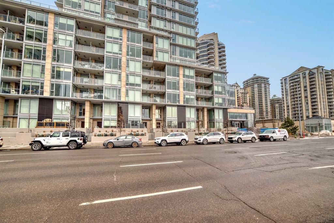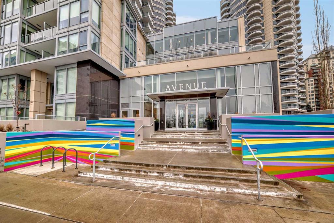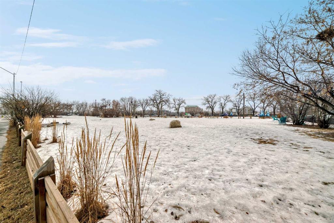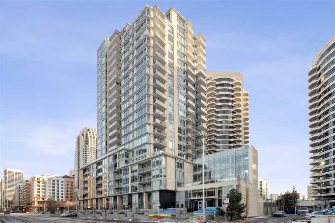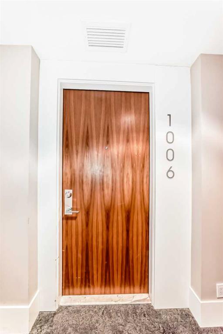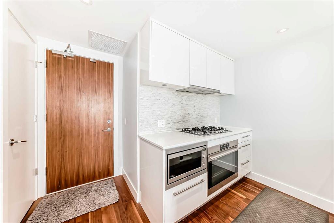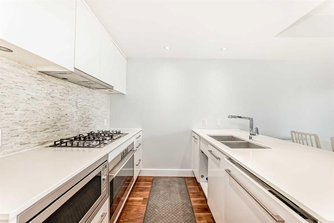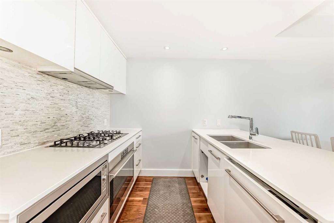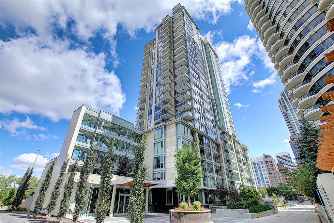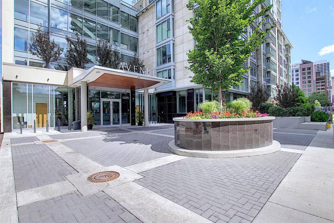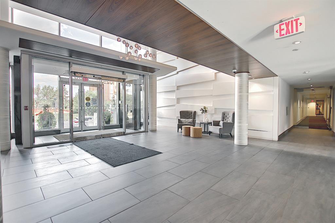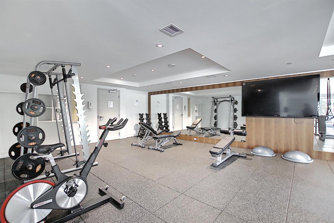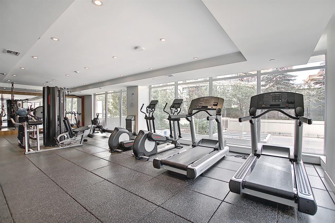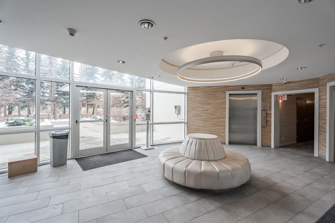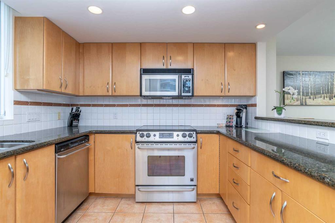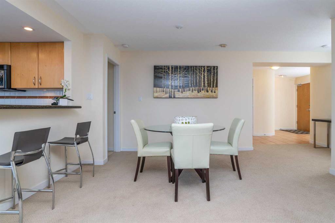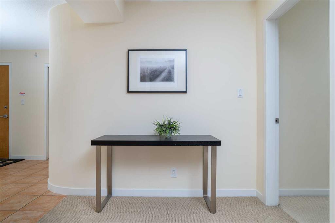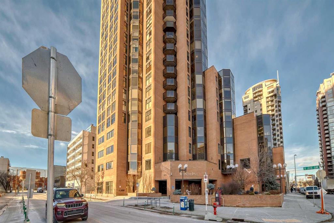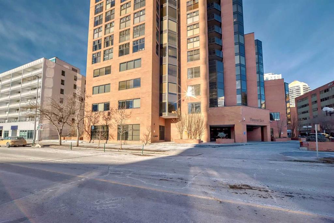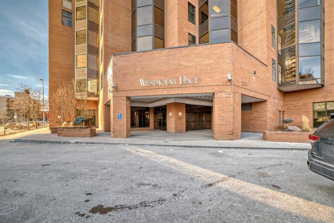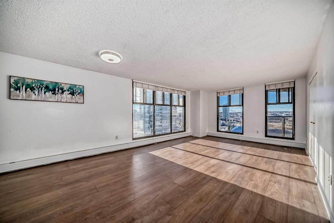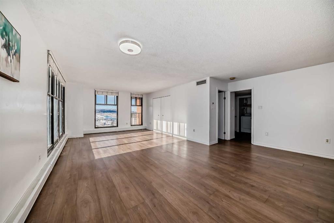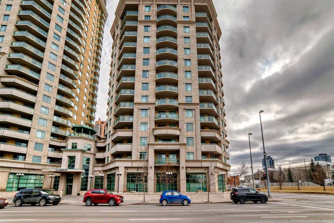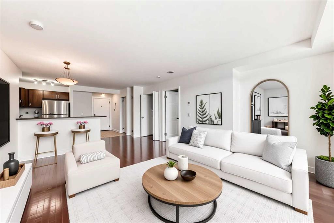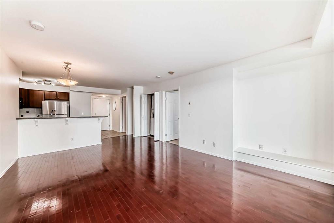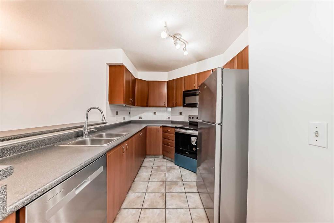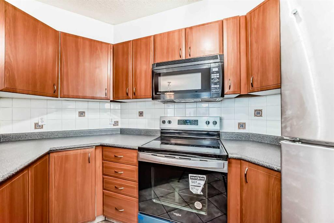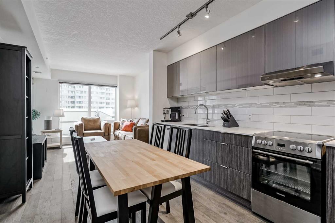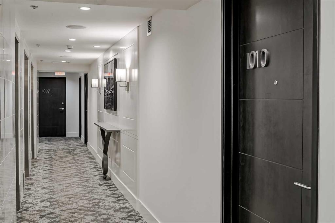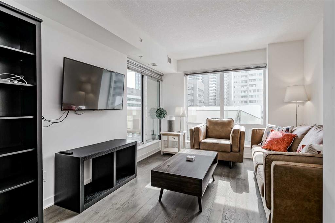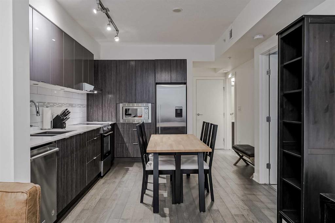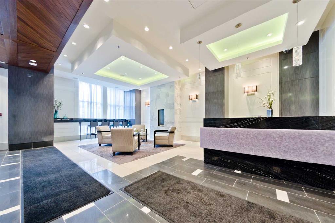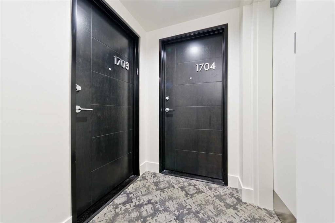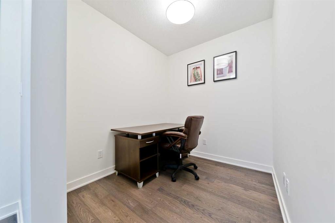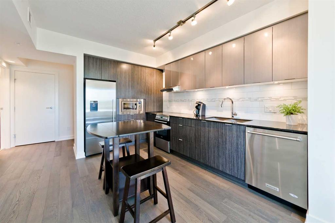1405, 650 10 Street SW
Calgary T2P 5G4
MLS® Number: A2217034
$ 329,800
2
BEDROOMS
2 + 0
BATHROOMS
931
SQUARE FEET
2000
YEAR BUILT
Best price 2-bedroom & 2 bathroom unit in Axxis, a well-managed building in the heart of West end Downtown. Spacious living room complete with a cozy fireplace. Sliding glass doors on one side leading to the balcony with partial views of the Bow River & City skyline. Formal dining room. Breakfast bar at the U-shape kitchen. Good size primary bedroom has a 4-pce bathroom. It can easily fits a king size bed. It also has sliding door going out to the balcony. It allow breeze drawing from both sides. The 2nd bedroom is also of good size. The main bathroom has a stand-up shower. This unit just requires some TLC to make it beautiful again. It comes with a heated underground parking stall (P1-6) and a separate storage locker (#67). Enjoy excellent amenities in the building, fitness center, bike storage, party room with kitchen, private courtyards, secure visitors parking & on-site management. It is conveniently located. 2 minutes walk to the C-train station which is within the Downtown Free Fare Zone. Easy access to the Bow River pathways, Prince Island & Kensington. Restaurants, Supermarkets, shops are close by.
| COMMUNITY | Downtown West End |
| PROPERTY TYPE | Apartment |
| BUILDING TYPE | High Rise (5+ stories) |
| STYLE | Single Level Unit |
| YEAR BUILT | 2000 |
| SQUARE FOOTAGE | 931 |
| BEDROOMS | 2 |
| BATHROOMS | 2.00 |
| BASEMENT | |
| AMENITIES | |
| APPLIANCES | Dishwasher, Electric Stove, Range Hood, Refrigerator, Washer/Dryer |
| COOLING | None |
| FIREPLACE | Gas, Living Room |
| FLOORING | Carpet, Ceramic Tile |
| HEATING | Baseboard, Fireplace(s), Hot Water, Natural Gas |
| LAUNDRY | In Unit |
| LOT FEATURES | |
| PARKING | Assigned, Parkade, Underground |
| RESTRICTIONS | Pet Restrictions or Board approval Required |
| ROOF | |
| TITLE | Fee Simple |
| BROKER | GSL Realty Ltd. |
| ROOMS | DIMENSIONS (m) | LEVEL |
|---|---|---|
| Living Room | 14`10" x 12`11" | Main |
| Dining Room | 12`11" x 9`11" | Main |
| Bedroom - Primary | 11`6" x 11`3" | Main |
| Bedroom | 10`2" x 9`9" | Main |
| 4pc Ensuite bath | 7`11" x 4`11" | Main |
| 3pc Bathroom | 7`11" x 4`11" | Main |
| Kitchen | 10`7" x 8`7" | Main |
| Entrance | 8`11" x 4`0" | Main |
| Balcony | 10`6" x 6`6" | Main |
| Laundry | 3`1" x 3`4" | Main |

