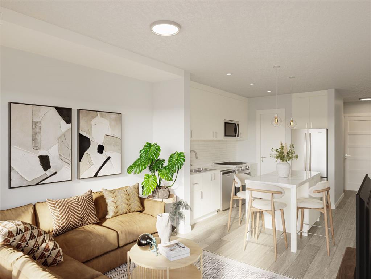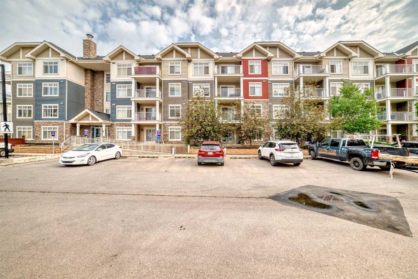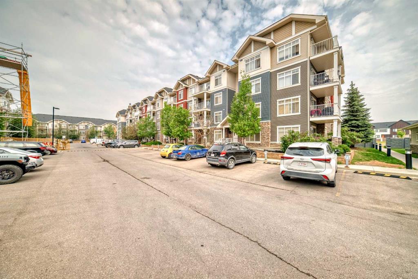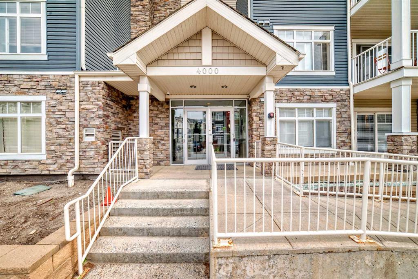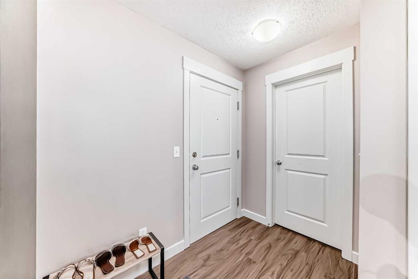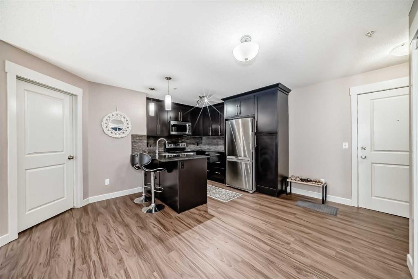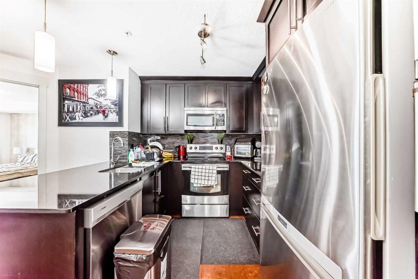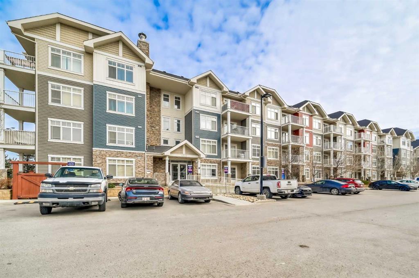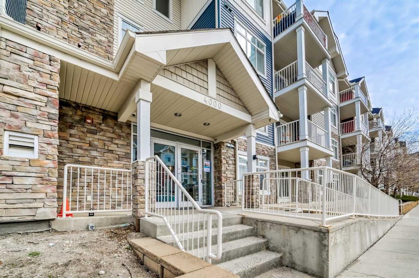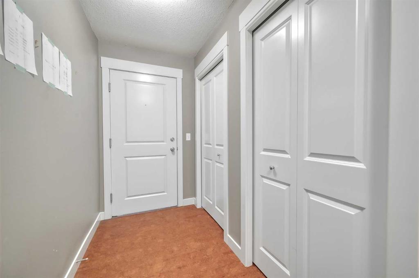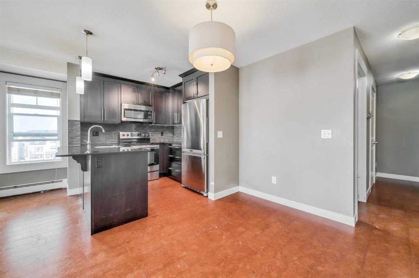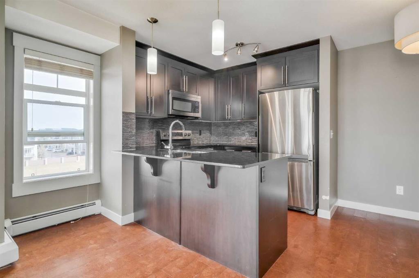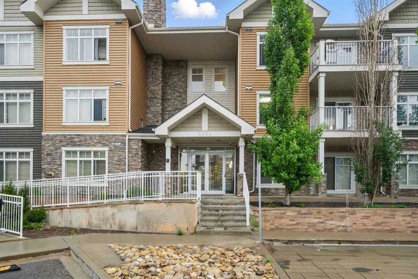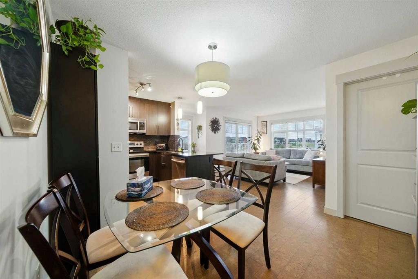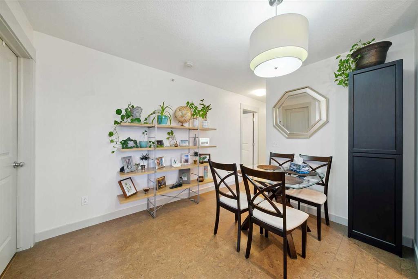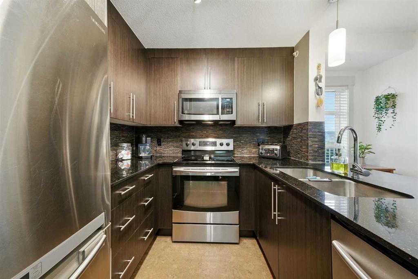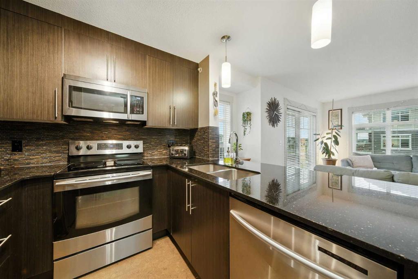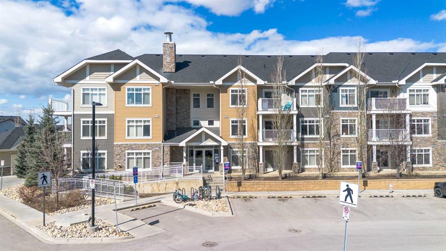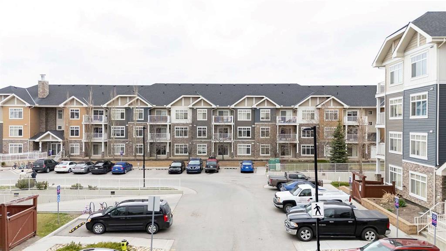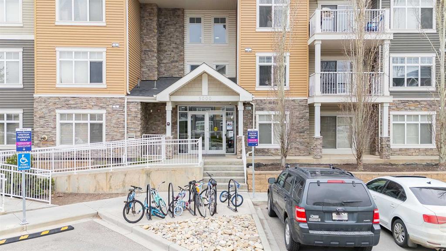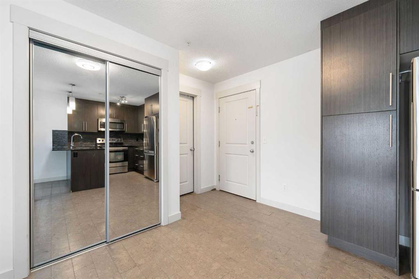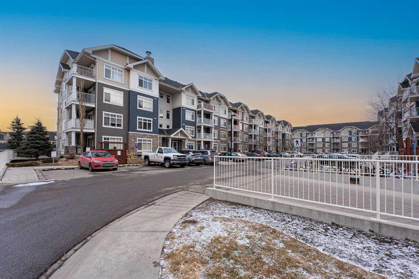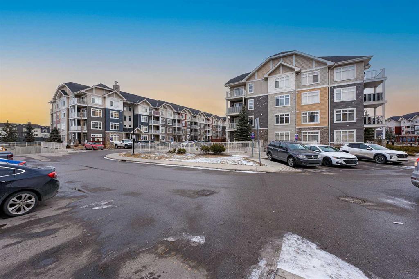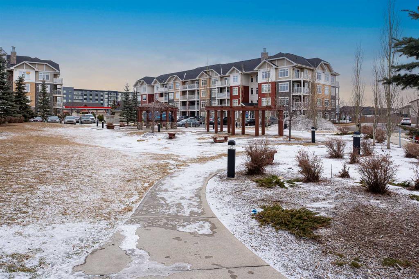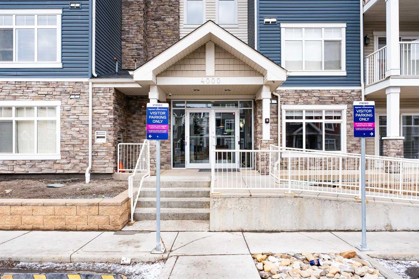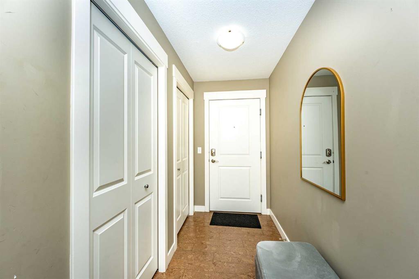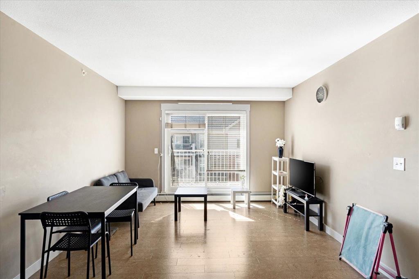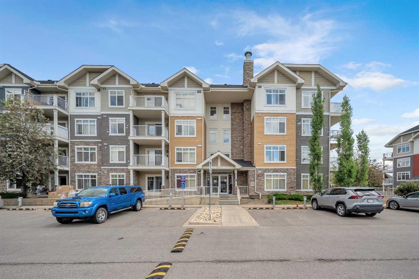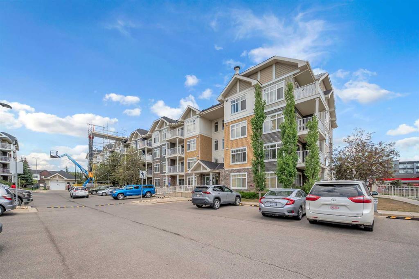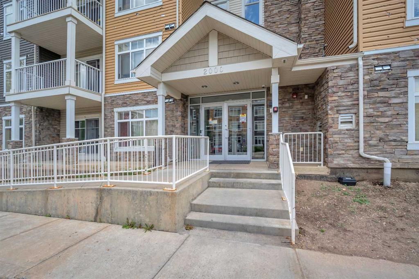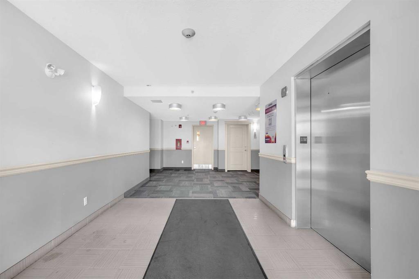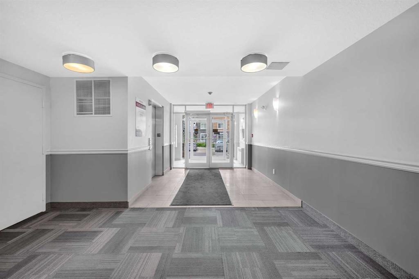1403, 65 Red Embers Plaza NE
Calgary T3N0M9
MLS® Number: A2231748
$ 294,000
1
BEDROOMS
1 + 0
BATHROOMS
602
SQUARE FEET
2027
YEAR BUILT
Modern living meets smart design at Redstone Square! This beautifully crafted 1 bedroom, 1 bathroom, apartment-style condo by StreetSide Developments offers a perfect blend of comfort, style, and low-maintenance living in Calgary’s vibrant northeast. Backed by new home warranty, it’s an ideal choice for first-time buyers, downsizers, or investors seeking quality and convenience. Inside, you’ll find a thoughtfully designed layout featuring modern slab-style kitchen cabinets with soft-close drawers and 39” uppers, polished white quartz countertops, a sleek tile backsplash, and stainless steel kitchen appliances. A polished chrome Moen high arc faucet with a pull-down sprayer adds both function and style. The bathroom complements the kitchen’s modern look with matching slab-style cabinetry, quartz counters, Moen fixtures, and a tile backsplash. A pedestal sink and high-efficiency toilet round out the clean, efficient design. The home features luxury vinyl plank flooring in the entry, kitchen, living room, and laundry area, while the bedroom is finished with a warm grey carpet and plush 8lb underlay. Knockdown ceilings and a contemporary lighting package—curated by professional designers—add to the polished feel. You’ll also appreciate practical upgrades such as a digital thermostat, smoke and carbon monoxide detectors, USB-C outlets in the kitchen and bedroom, an energy recovery ventilator, and A/C rough-in. Parking is included. Beyond your door, Redstone Square offers beautifully landscaped central courtyards, green spaces, and inviting social hubs that foster connection and a strong sense of community. With the future commercial site just a short walk away, shops, services, and dining will soon be right at your fingertips. Welcome to a home that offers style, substance, and community—all in one.
| COMMUNITY | Redstone |
| PROPERTY TYPE | Apartment |
| BUILDING TYPE | Low Rise (2-4 stories) |
| STYLE | Single Level Unit |
| YEAR BUILT | 2027 |
| SQUARE FOOTAGE | 602 |
| BEDROOMS | 1 |
| BATHROOMS | 1.00 |
| BASEMENT | |
| AMENITIES | |
| APPLIANCES | Dishwasher, Microwave, Range, Refrigerator, Washer/Dryer |
| COOLING | None |
| FIREPLACE | N/A |
| FLOORING | Carpet, Vinyl |
| HEATING | Central |
| LAUNDRY | In Unit |
| LOT FEATURES | |
| PARKING | Stall |
| RESTRICTIONS | None Known |
| ROOF | |
| TITLE | Fee Simple |
| BROKER | The Real Estate District |
| ROOMS | DIMENSIONS (m) | LEVEL |
|---|---|---|
| Living Room | 12`5" x 9`5" | Main |
| Kitchen | 13`0" x 7`7" | Main |
| Bedroom - Primary | 12`6" x 8`10" | Main |
| Walk-In Closet | 5`9" x 4`10" | Main |
| 4pc Bathroom | 8`8" x 5`8" | Main |
| Laundry | 3`5" x 3`5" | Main |



