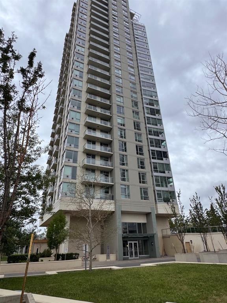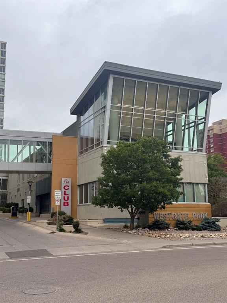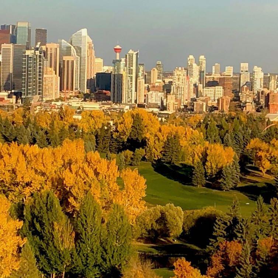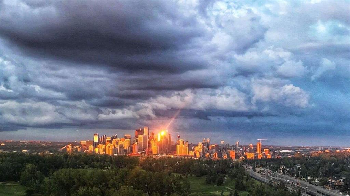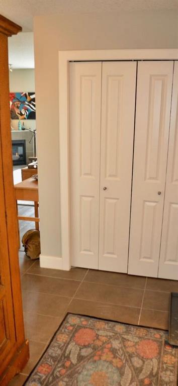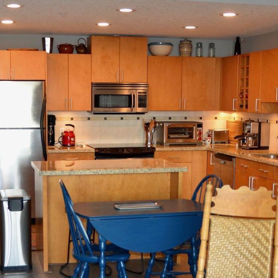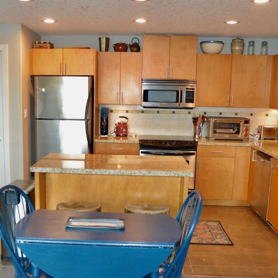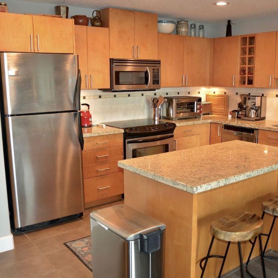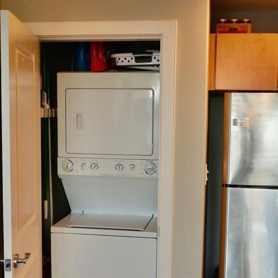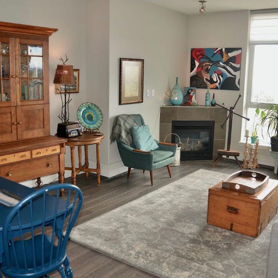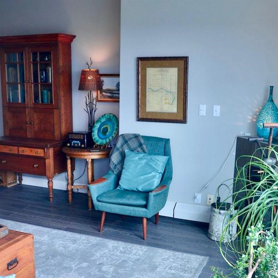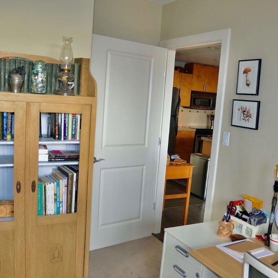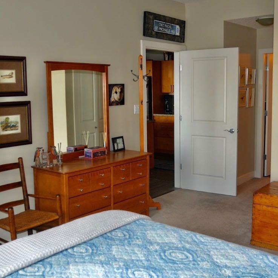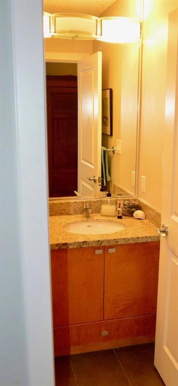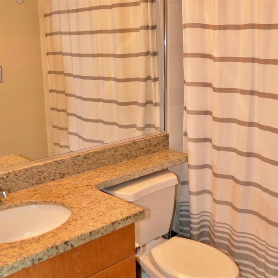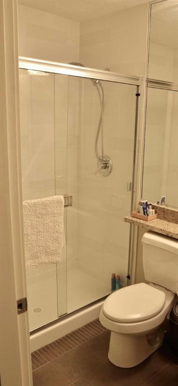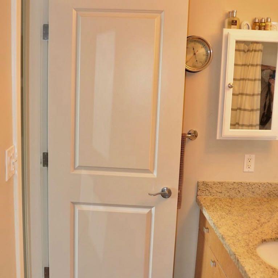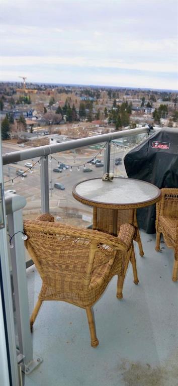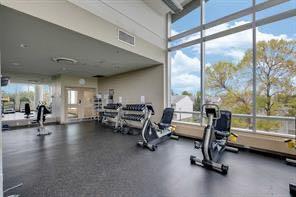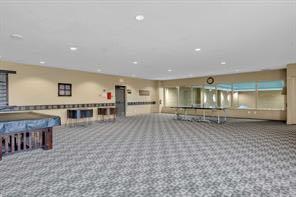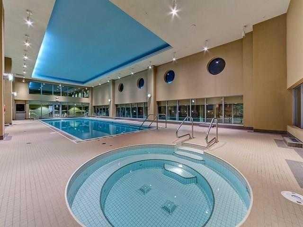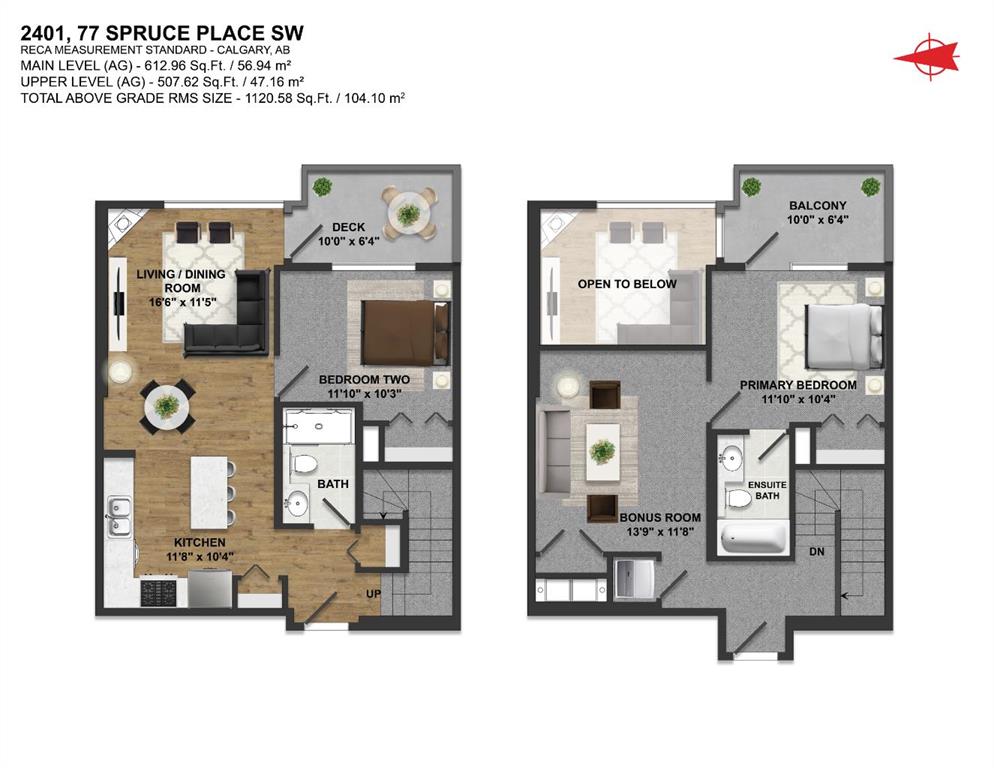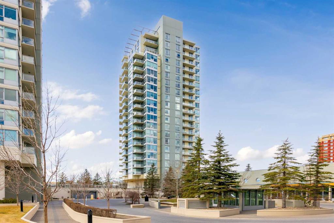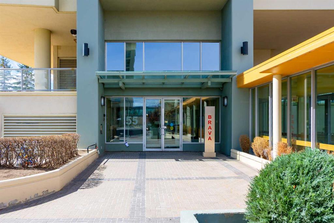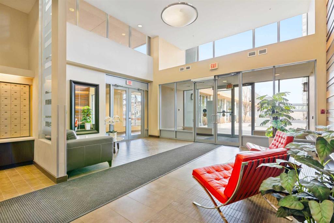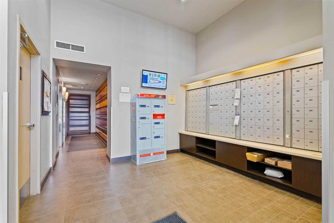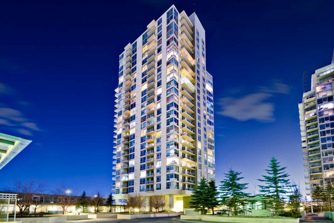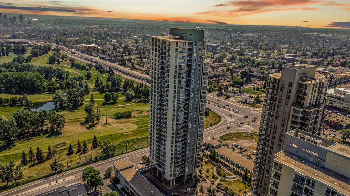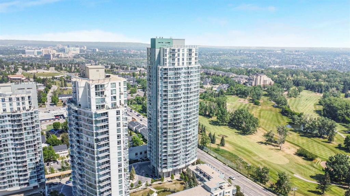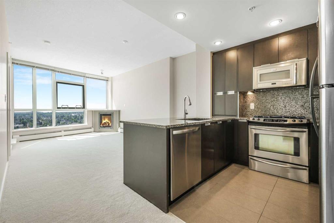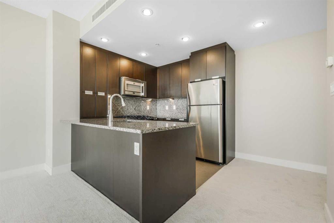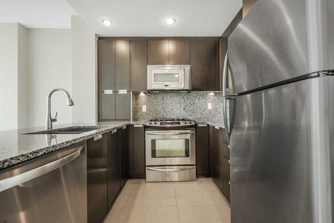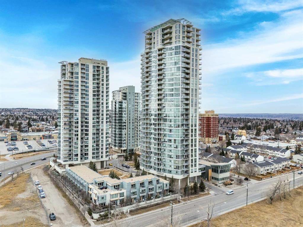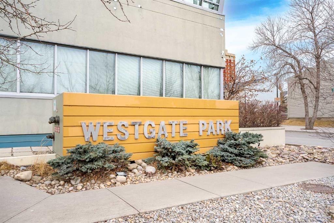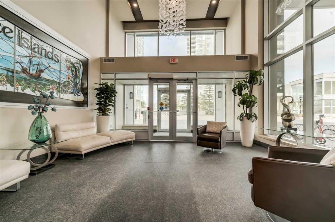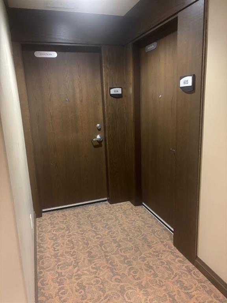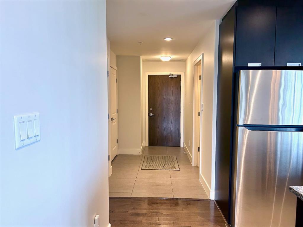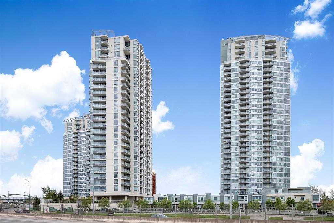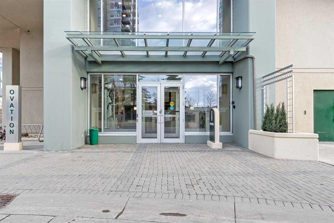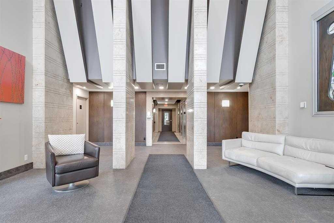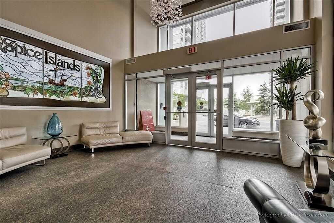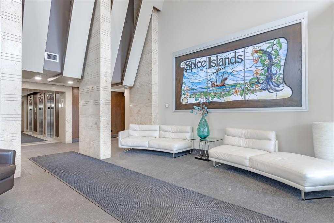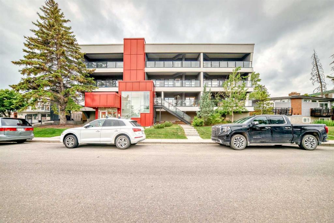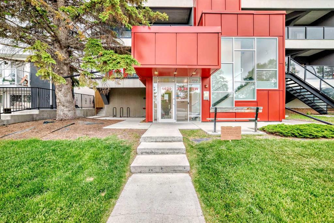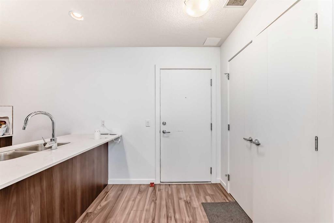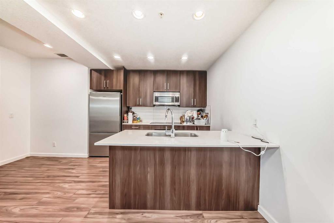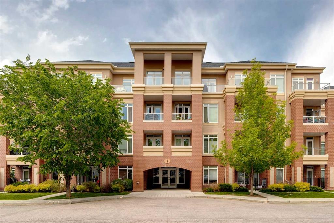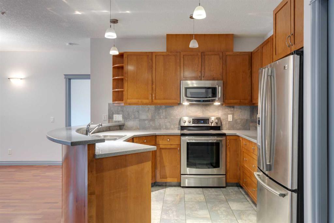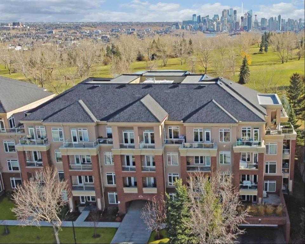1401, 77 Spruce Place SW
Calgary T3C3X6
MLS® Number: A2232585
$ 459,900
4
BEDROOMS
4 + 0
BATHROOMS
1,026
SQUARE FEET
2008
YEAR BUILT
Over 1,000 sq ft 2-bedroom, 2-bathroom condo in a concrete high-rise with panoramic east-facing views of downtown Calgary and the Shaganappi Golf Course below! This large unit features an open-concept layout with floor-to-ceiling windows, custom high end blinds, gas fireplace in the living room, and generous room sizes throughout. The huge primary bedroom includes a private 4-piece ensuite and walk in closet. The secondary bedroom is well-suited for guests or a home office with a view! Additional features include in-suite laundry (new Nov 2024), titled underground parking stall, and a secure storage locker. The building offers 24-hour security and resident amenities such as an indoor pool, hot tub, fitness centre, games room, and party room. Walking distance to Westbrook LRT, shopping, restaurants, Shaganappi Point Golf Course, and just minutes to downtown. Call today for your private viewing!
| COMMUNITY | Spruce Cliff |
| PROPERTY TYPE | Apartment |
| BUILDING TYPE | High Rise (5+ stories) |
| STYLE | Single Level Unit |
| YEAR BUILT | 2008 |
| SQUARE FOOTAGE | 1,026 |
| BEDROOMS | 4 |
| BATHROOMS | 4.00 |
| BASEMENT | |
| AMENITIES | |
| APPLIANCES | Built-In Gas Range, Central Air Conditioner, Dishwasher, Disposal, Garage Control(s), Microwave Hood Fan, Refrigerator, Washer/Dryer, Window Coverings |
| COOLING | Central Air |
| FIREPLACE | Gas |
| FLOORING | Carpet, Ceramic Tile, Vinyl Plank |
| HEATING | Boiler, Natural Gas |
| LAUNDRY | In Unit |
| LOT FEATURES | |
| PARKING | Parkade, Underground |
| RESTRICTIONS | Pet Restrictions or Board approval Required |
| ROOF | |
| TITLE | Fee Simple |
| BROKER | Real Estate Professionals Inc. |
| ROOMS | DIMENSIONS (m) | LEVEL |
|---|---|---|
| 3pc Bathroom | 8`0" x 56`0" | Main |
| 4pc Ensuite bath | 9`11" x 9`6" | Main |
| Bedroom | 12`5" x 11`1" | Main |
| Dining Room | 6`9" x 13`10" | Main |
| Kitchen | 8`11" x 26`1" | Main |
| Living Room | 12`9" x 14`6" | Main |
| Bedroom - Primary | 21`11" x 13`3" | Main |
| Walk-In Closet | 6`7" x 5`8" | Main |
| 3pc Bathroom | 8`0" x 56`0" | Main |
| 4pc Ensuite bath | 9`11" x 9`6" | Main |
| Bedroom | 12`5" x 11`1" | Main |
| Dining Room | 6`9" x 13`10" | Main |
| Kitchen | 8`11" x 26`1" | Main |
| Living Room | 12`9" x 14`6" | Main |
| Bedroom - Primary | 21`11" x 13`3" | Main |
| Walk-In Closet | 6`7" x 5`8" | Main |

