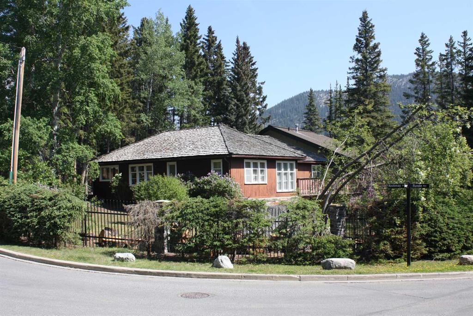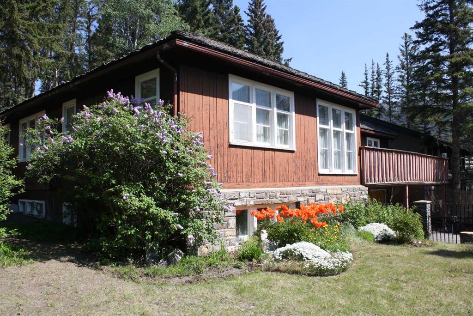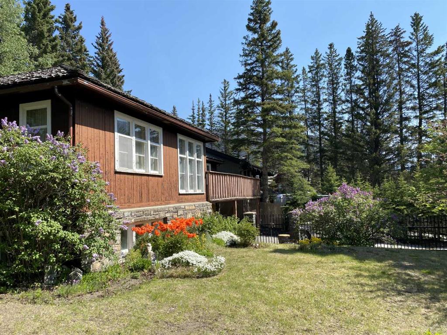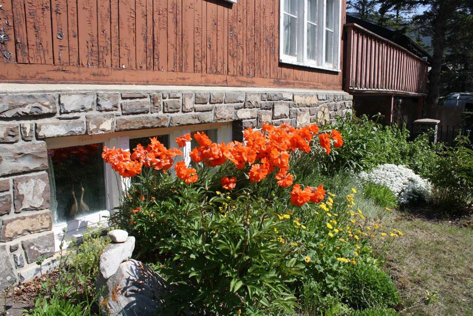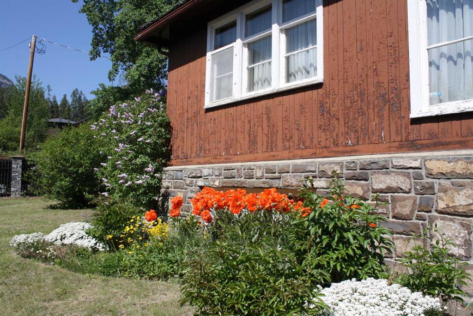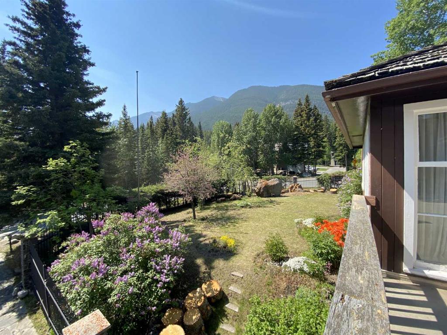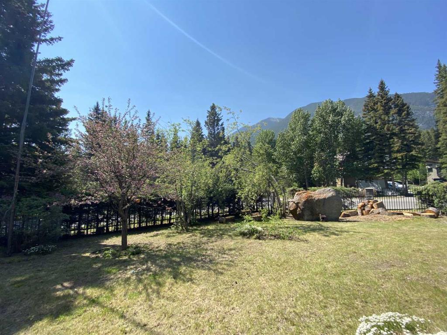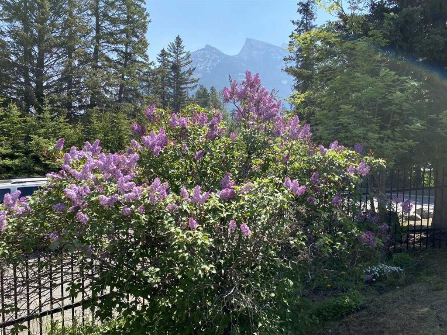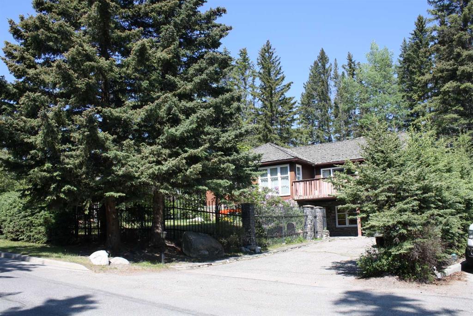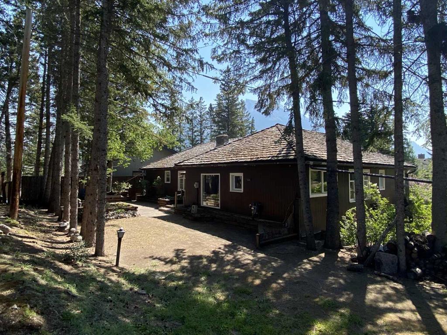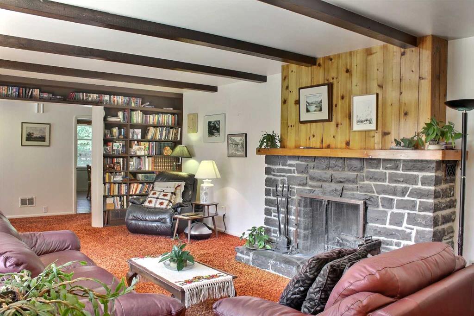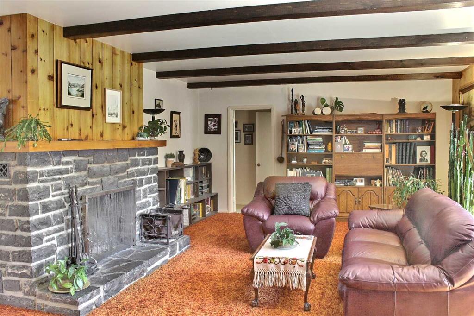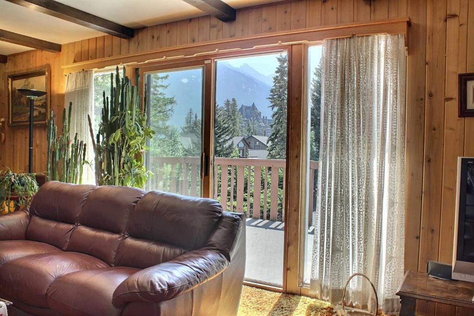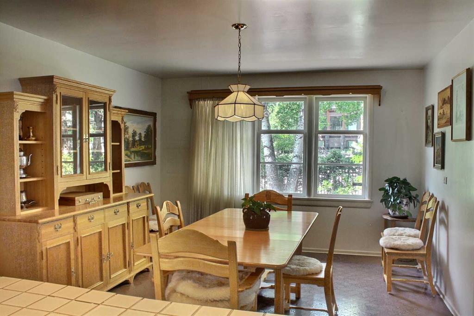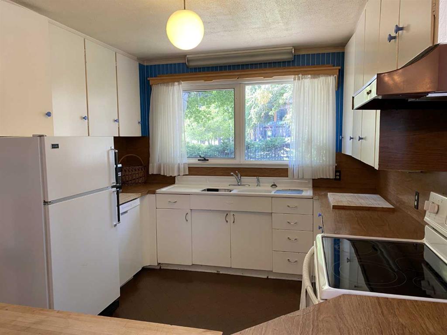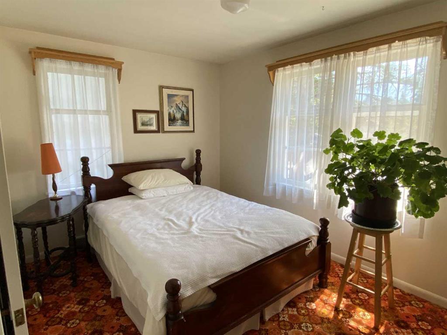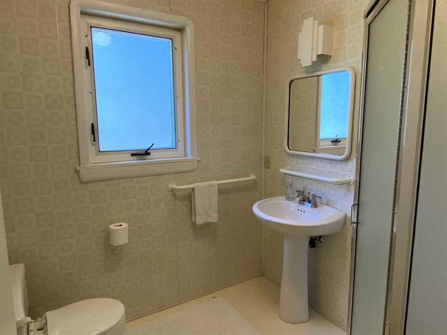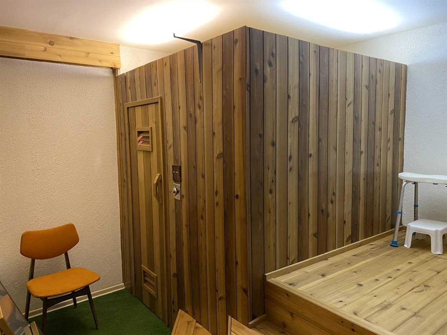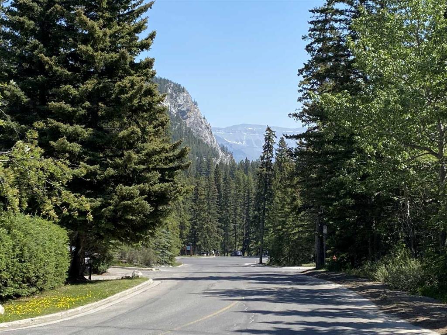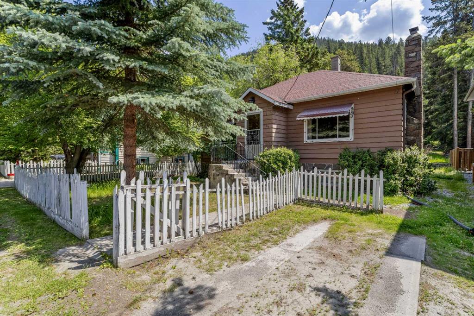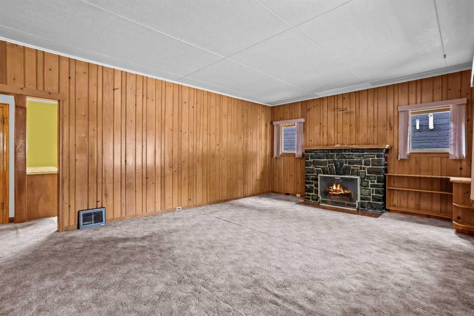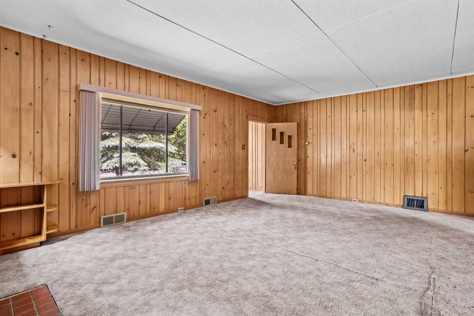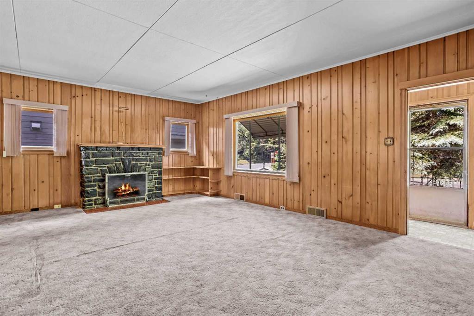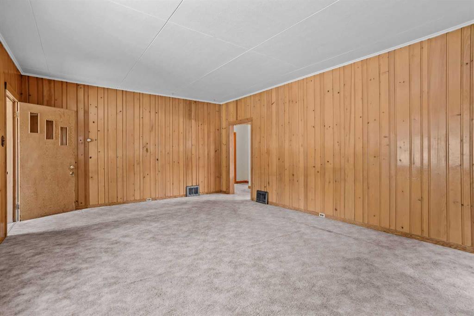$ 1,790,000
6
BEDROOMS
3 + 0
BATHROOMS
1,984
SQUARE FEET
1952
YEAR BUILT
Prime Investment Opportunity in Banff - Exceptional Redevelopment Potential. This character home offers a rare combination of potential significant future development and rental income. Situated on a beautifully landscaped corner lot just under 12000 sq. ft. in one of Banff's most sought-after locations can't go unnoticed. The southern exposure affords views of the famous Banff Springs Hotel and the iconic Mt. Rundle. Currently configured as a six-bedroom home with multiple living spaces, a double-attached garage, and a sprawling landscaped yard, this residence provides steady rental potential while plans for redevelopment take shape. Whether you are considering multi-unit residential redevelopment or renovating or building your dream home this property is positioned for strong future value and growth. An unparalleled chance to secure a high-value property in one of Canada's most iconic mountain destinations. Invest now and capitalize on Banff's evolving real estate landscape.
| COMMUNITY | |
| PROPERTY TYPE | Detached |
| BUILDING TYPE | House |
| STYLE | 2 Storey |
| YEAR BUILT | 1952 |
| SQUARE FOOTAGE | 1,984 |
| BEDROOMS | 6 |
| BATHROOMS | 3.00 |
| BASEMENT | Finished, Full |
| AMENITIES | |
| APPLIANCES | Dishwasher, Dryer, Electric Oven, Electric Range, Refrigerator |
| COOLING | None |
| FIREPLACE | Den, Electric, Gas, Living Room, Mantle, Masonry, Stone, Wood Burning |
| FLOORING | Carpet, Linoleum, Tile |
| HEATING | Fireplace(s), Forced Air, Natural Gas, Wood |
| LAUNDRY | In Basement |
| LOT FEATURES | Back Yard, Corner Lot, Front Yard, Garden, Gentle Sloping, Landscaped, Lawn, Private, Rectangular Lot, Views |
| PARKING | Double Garage Attached, Driveway, Garage Faces Front |
| RESTRICTIONS | Call Lister, Short Term Rentals Not Allowed |
| ROOF | Cedar Shake |
| TITLE | Leasehold |
| BROKER | Coldwell Banker Lifestyle |
| ROOMS | DIMENSIONS (m) | LEVEL |
|---|---|---|
| Bedroom | 8`11" x 11`7" | Basement |
| 3pc Ensuite bath | 10`5" x 5`11" | Basement |
| Game Room | 14`3" x 11`6" | Basement |
| Office | 9`0" x 15`8" | Basement |
| Furnace/Utility Room | 10`11" x 17`6" | Basement |
| Storage | 9`0" x 7`10" | Basement |
| Living Room | 25`7" x 16`0" | Main |
| Bedroom - Primary | 12`6" x 12`0" | Main |
| 3pc Ensuite bath | 6`11" x 6`9" | Main |
| Kitchen | 12`3" x 10`0" | Main |
| Breakfast Nook | 12`2" x 10`0" | Main |
| Dining Room | 14`11" x 12`0" | Main |
| Bedroom | 13`0" x 9`0" | Main |
| Bedroom | 9`4" x 12`11" | Main |
| 4pc Bathroom | 6`10" x 5`6" | Main |
| Bedroom | 8`6" x 9`2" | Main |
| Bedroom | 12`11" x 9`0" | Main |

