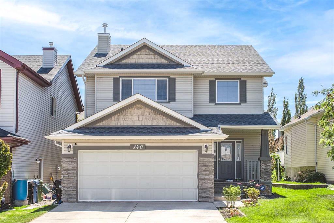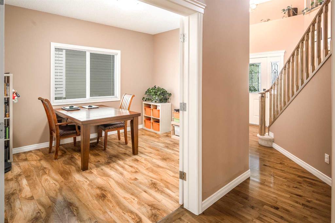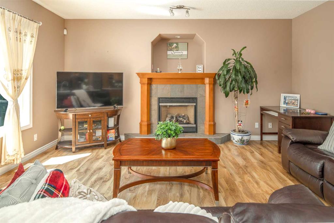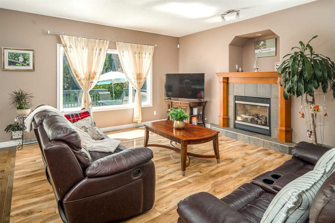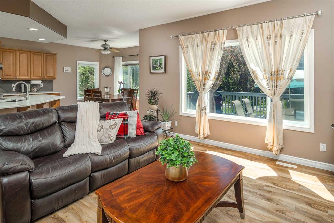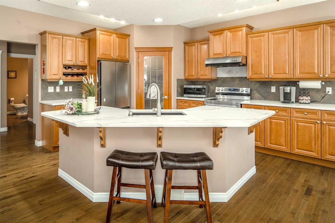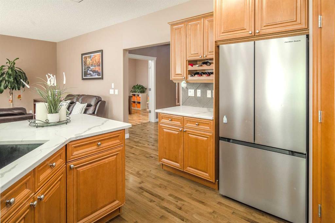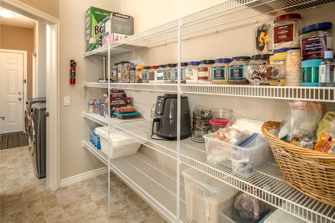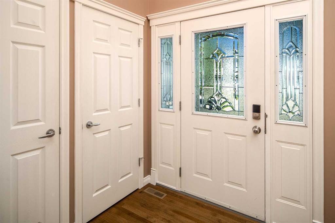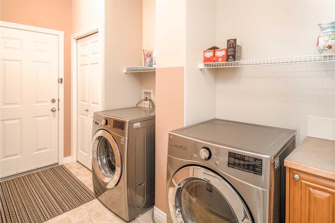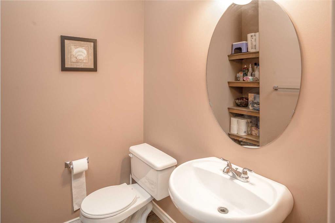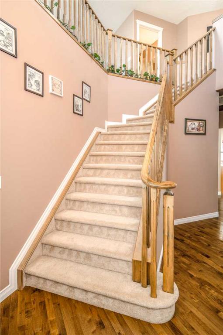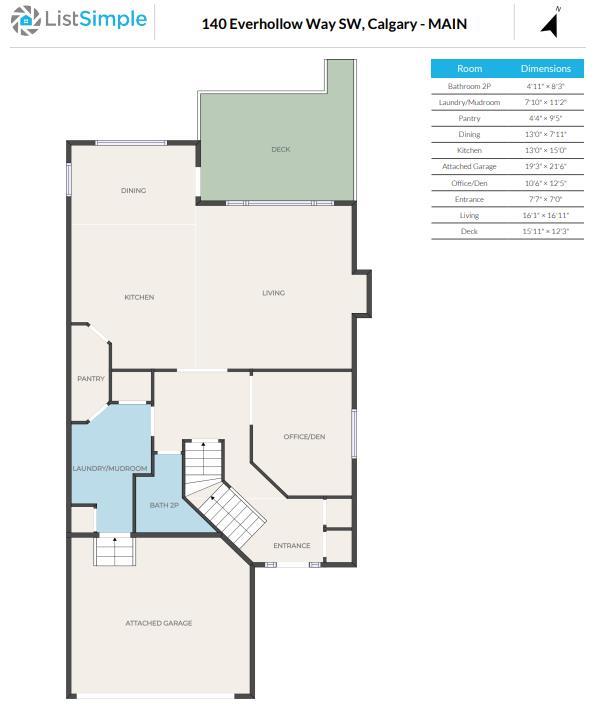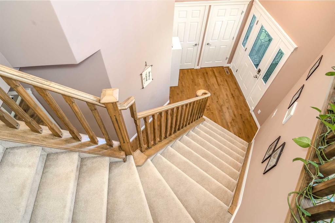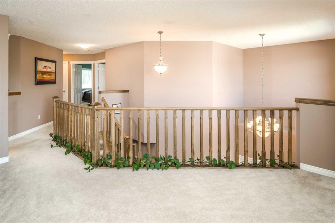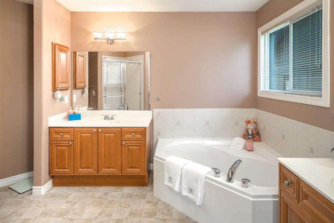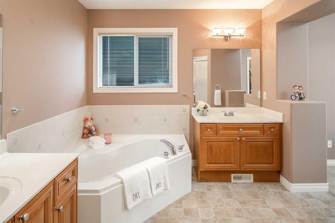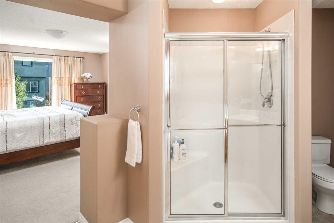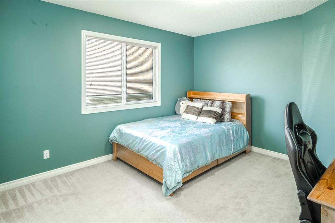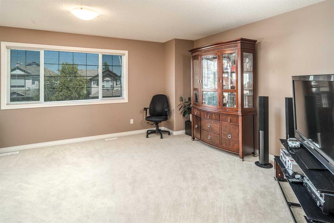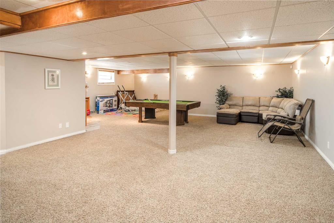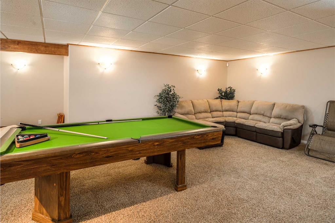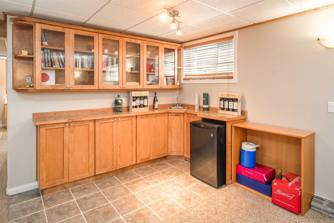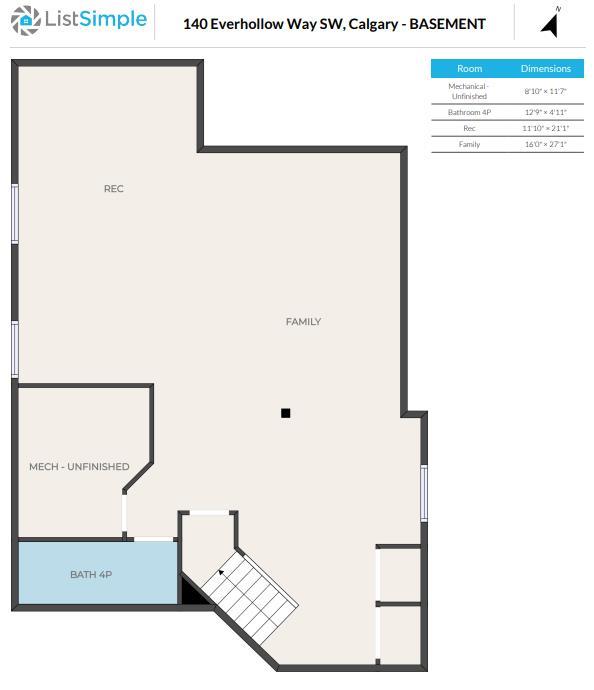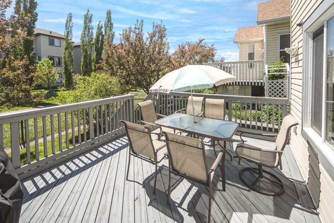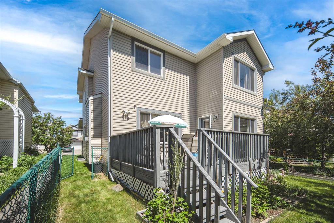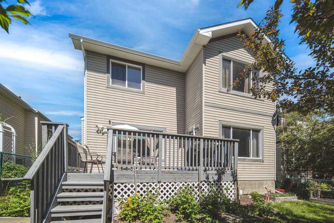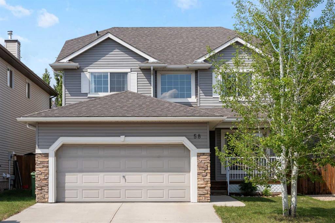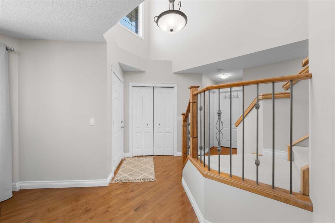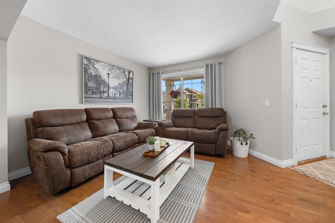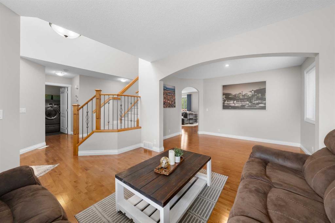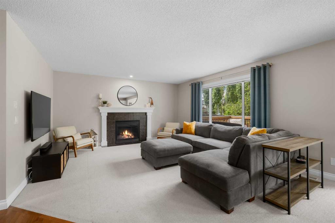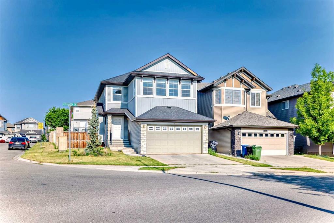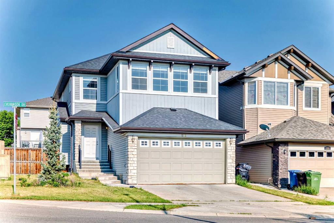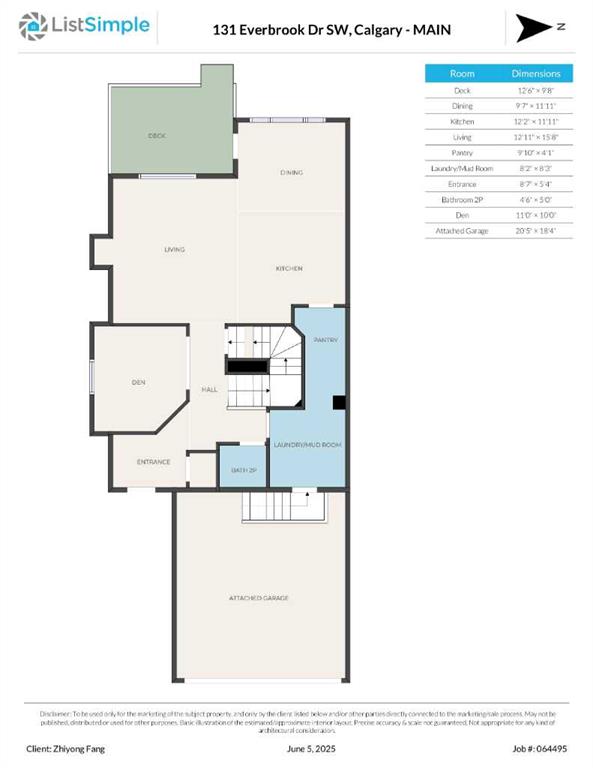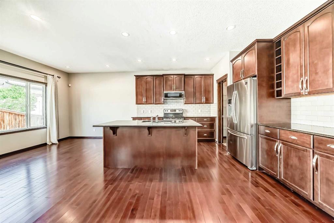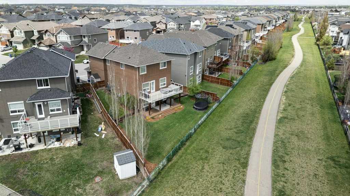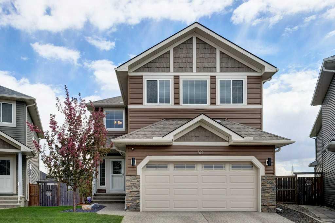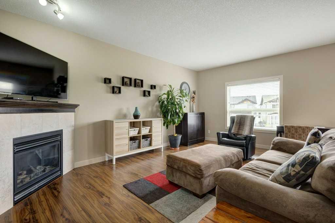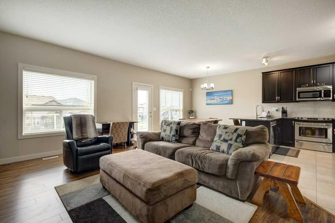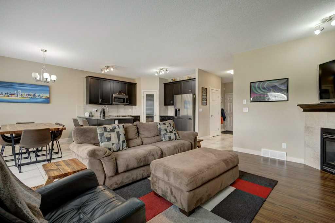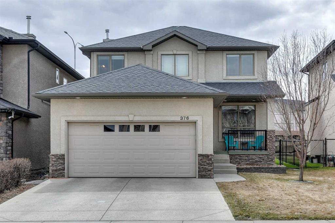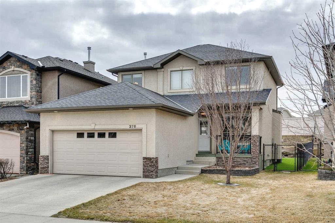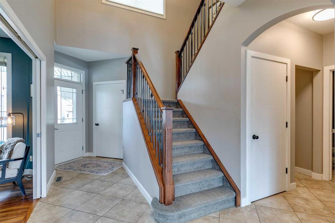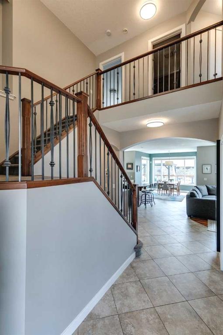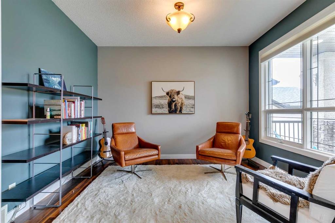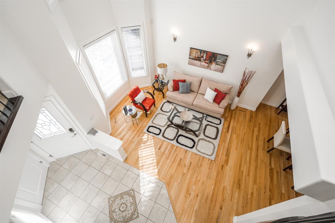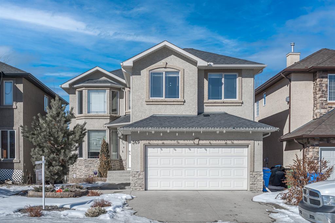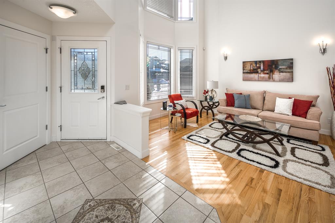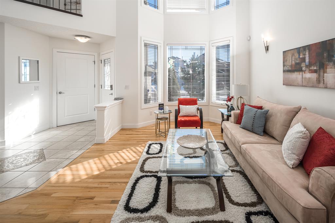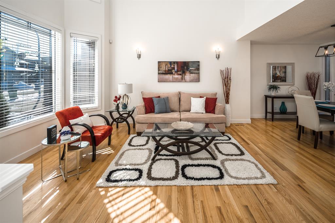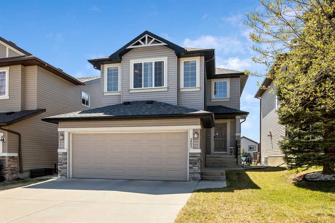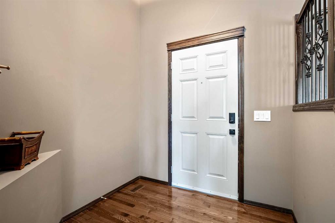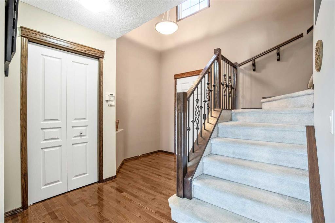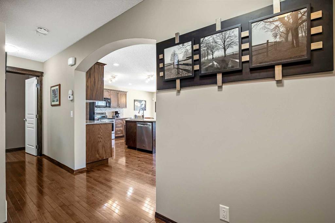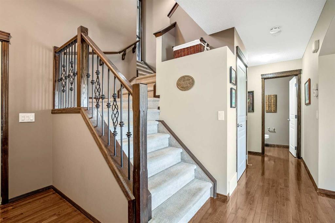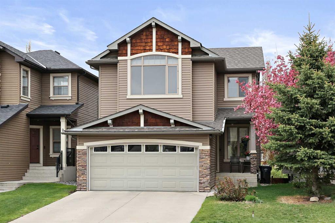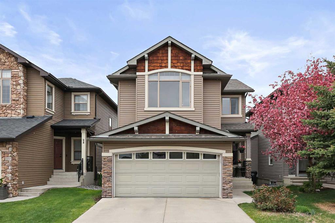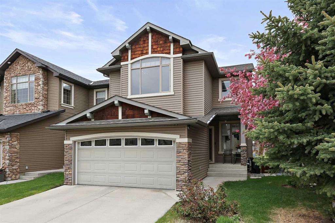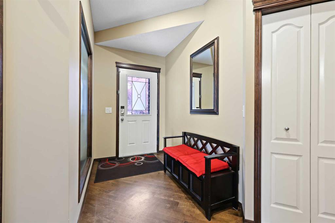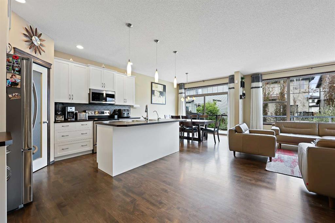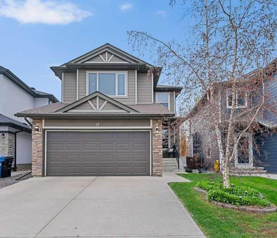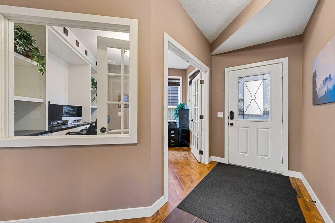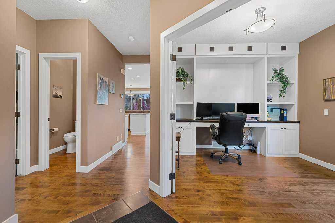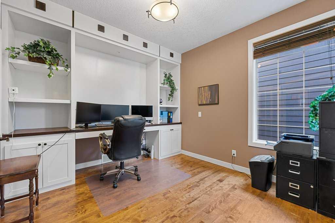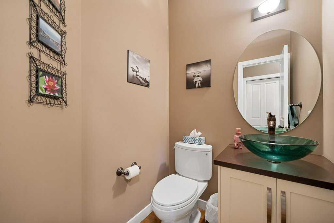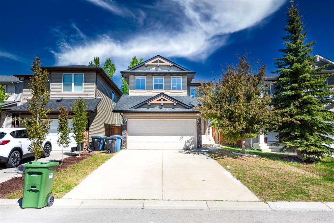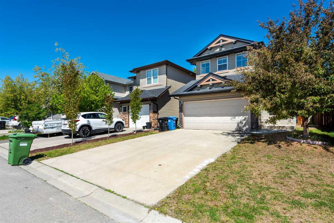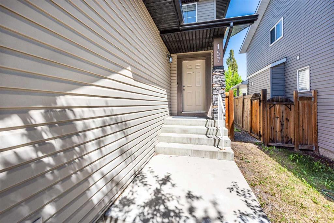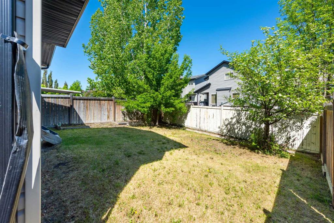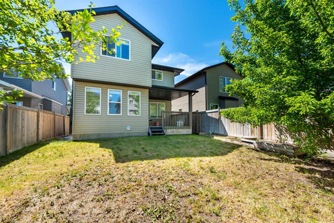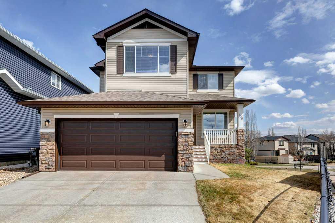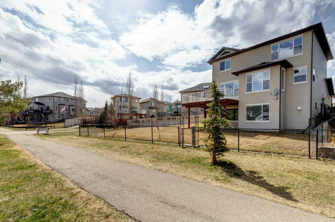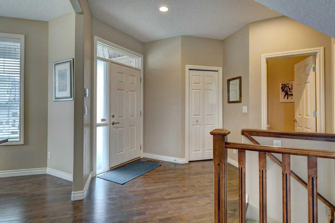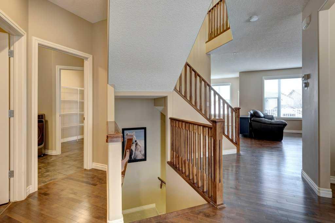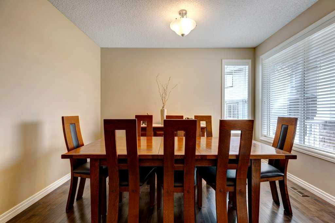140 Everhollow Way SW
Calgary T2Y 4R7
MLS® Number: A2226710
$ 799,900
3
BEDROOMS
3 + 1
BATHROOMS
2,461
SQUARE FEET
2004
YEAR BUILT
Open House June 7, Sat 1:00-4:00pm. Welcome to your beautiful home in the heart of Evergreen! Perfectly situated within walking or biking distance to Fish Creek Park and backing onto a peaceful greenbelt, this fully finished two-storey gem offers the ideal combination of location, comfort, and functionality. Just half a block from a playground, close to both public and Catholic elementary schools, and only five minutes from the shops and amenities of Shawnessy, this home has it all. Step inside to find a quiet main floor den—perfect for a home office—alongside an open-concept living room, dining area, and kitchen that’s ideal for both everyday living and entertaining. A convenient main floor laundry room adds to the home's practicality. A dramatic staircase leads you to the upper level, where you’ll discover three generously sized bedrooms, including one of the largest primary suites you’ll ever see—complete with a luxurious 5-piece ensuite. A bright and airy bonus room adds even more flexible space for your family to enjoy. The fully finished lower level provides plenty of room to relax or entertain, whether you're gathering around the wet bar or enjoying a game night with friends and family. Additional highlights include central air conditioning for year-round comfort. Be sure to view the virtual tour and book your private showing today!
| COMMUNITY | Evergreen |
| PROPERTY TYPE | Detached |
| BUILDING TYPE | House |
| STYLE | 2 Storey |
| YEAR BUILT | 2004 |
| SQUARE FOOTAGE | 2,461 |
| BEDROOMS | 3 |
| BATHROOMS | 4.00 |
| BASEMENT | Finished, Full |
| AMENITIES | |
| APPLIANCES | Central Air Conditioner, Dishwasher, Dryer, Electric Stove, Garage Control(s), Humidifier, Range Hood, Refrigerator, Washer |
| COOLING | Central Air |
| FIREPLACE | Family Room, Gas |
| FLOORING | Carpet, Hardwood, Tile |
| HEATING | Forced Air, Natural Gas |
| LAUNDRY | Laundry Room, Main Level |
| LOT FEATURES | Back Yard, Backs on to Park/Green Space, Few Trees, Lawn, Level, Rectangular Lot |
| PARKING | Double Garage Attached |
| RESTRICTIONS | None Known |
| ROOF | Asphalt Shingle |
| TITLE | Fee Simple |
| BROKER | TrustPro Realty |
| ROOMS | DIMENSIONS (m) | LEVEL |
|---|---|---|
| 4pc Bathroom | 12`9" x 4`11" | Basement |
| Family Room | 16`0" x 27`1" | Basement |
| Dining Room | 13`0" x 7`11" | Main |
| Living Room | 16`1" x 16`11" | Main |
| Kitchen | 13`0" x 15`0" | Main |
| Laundry | 7`10" x 11`2" | Main |
| Pantry | 4`4" x 9`5" | Main |
| Office | 10`6" x 12`5" | Main |
| 2pc Bathroom | 4`11" x 8`0" | Main |
| Bedroom - Primary | 13`0" x 16`0" | Upper |
| 5pc Ensuite bath | 9`10" x 8`11" | Upper |
| Bedroom | 11`5" x 12`5" | Upper |
| Bedroom | 10`5" x 12`4" | Upper |
| Bonus Room | 18`8" x 15`4" | Upper |
| 4pc Bathroom | 8`2" x 4`11" | Upper |
| Walk-In Closet | 4`10" x 8`8" | Upper |

