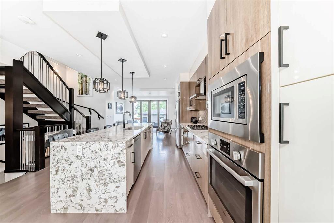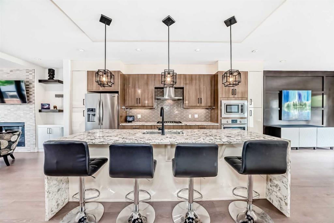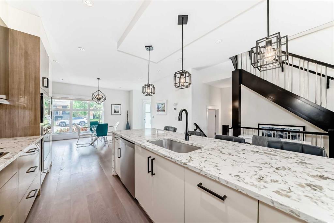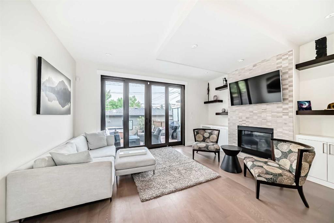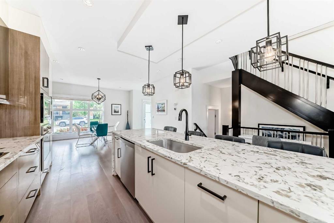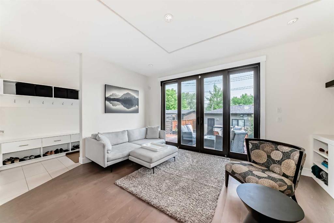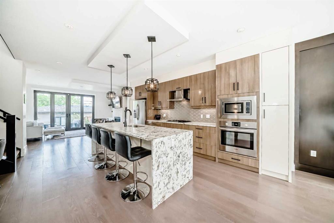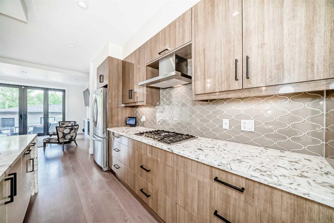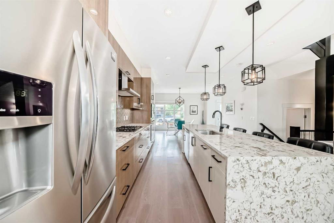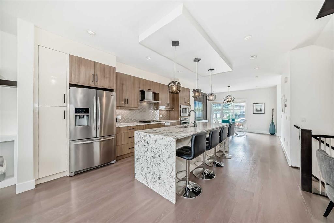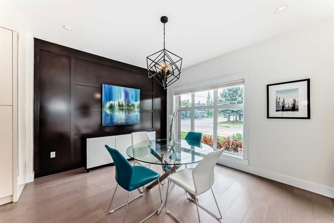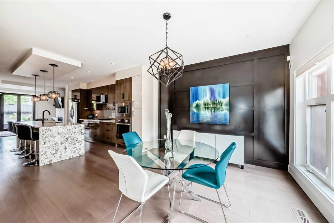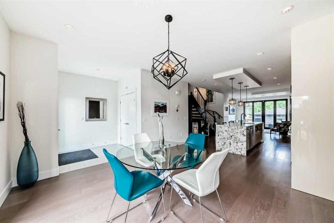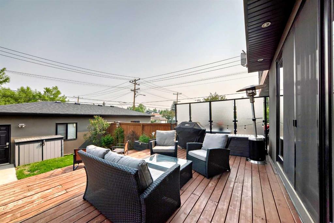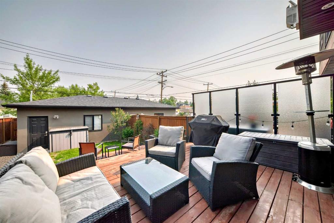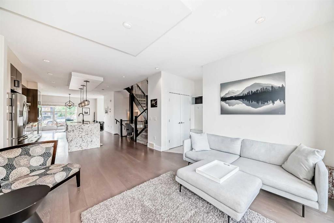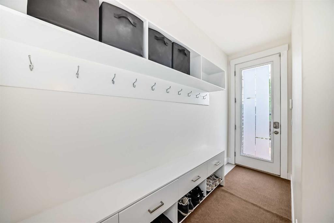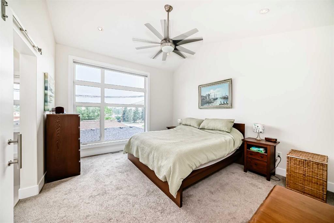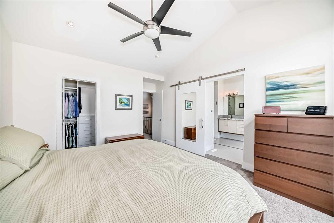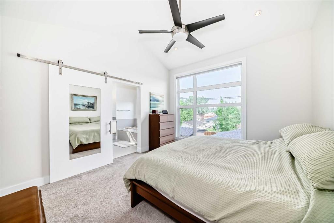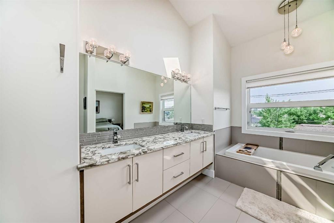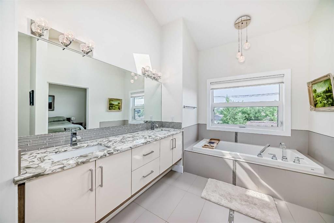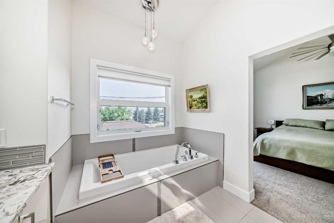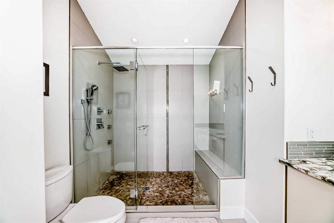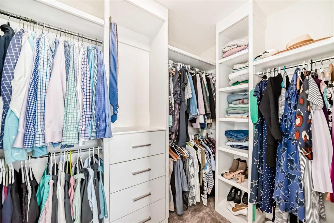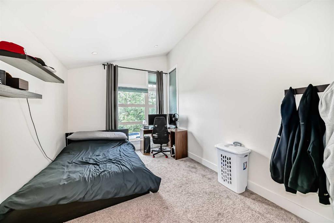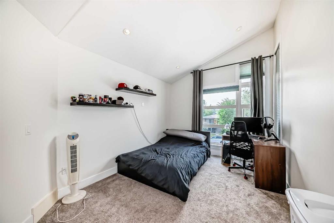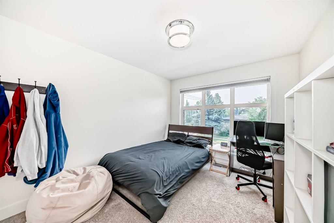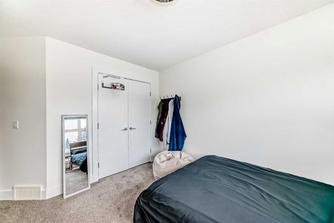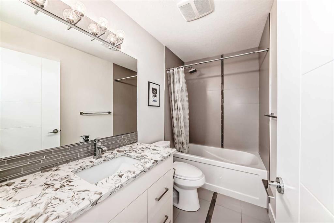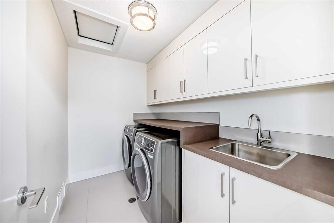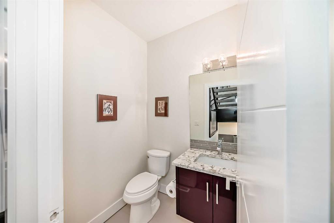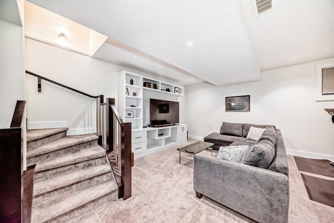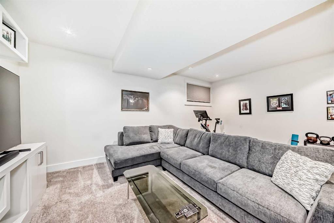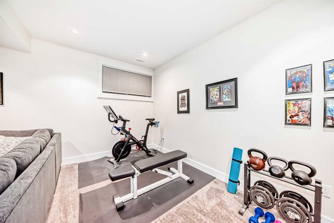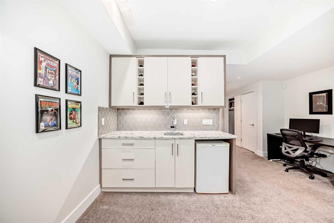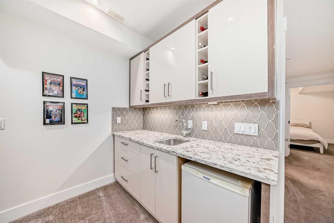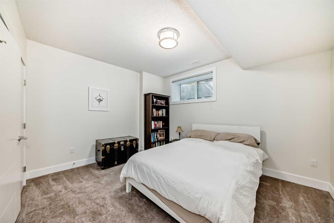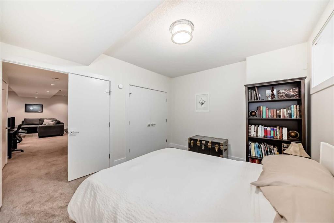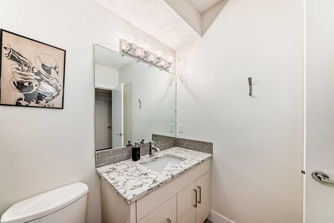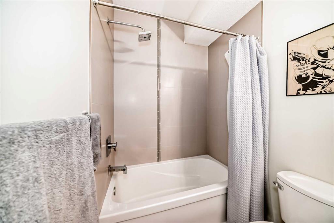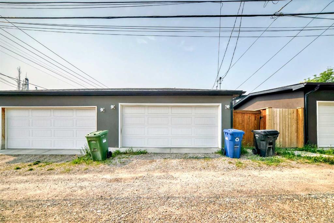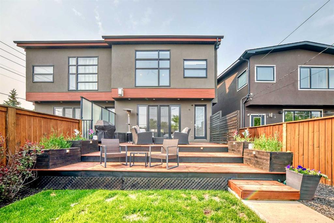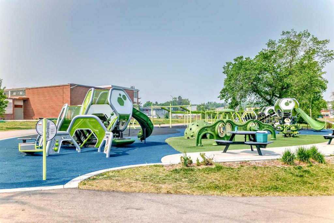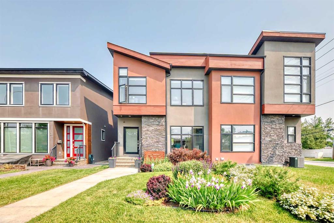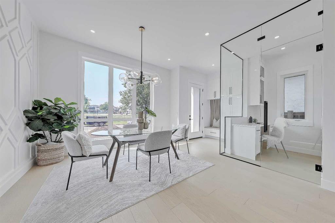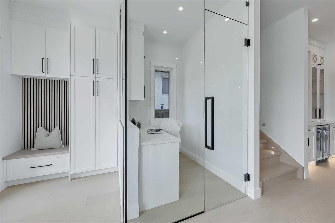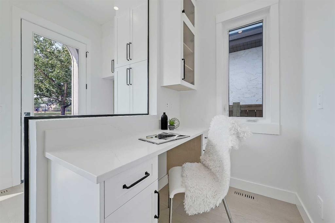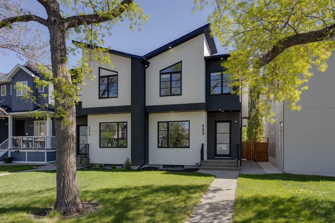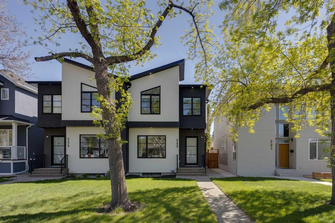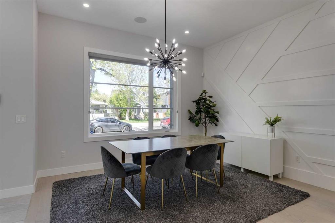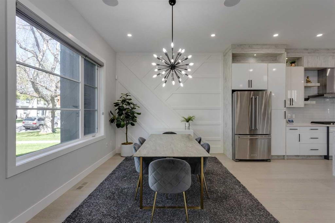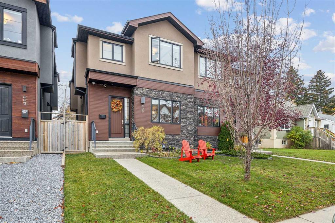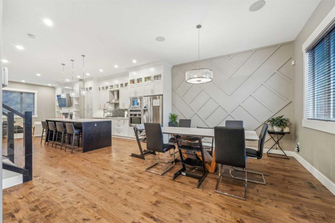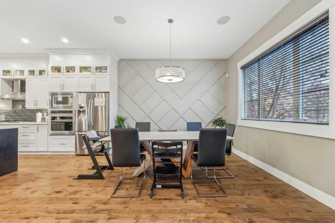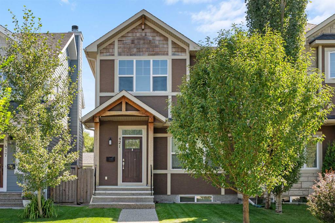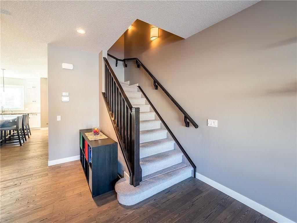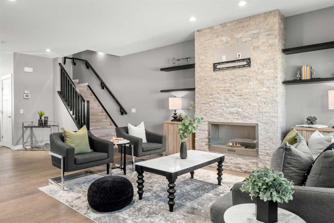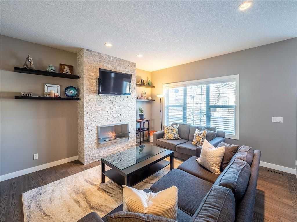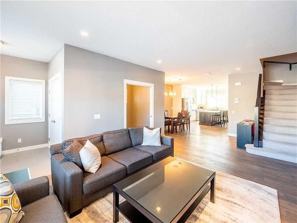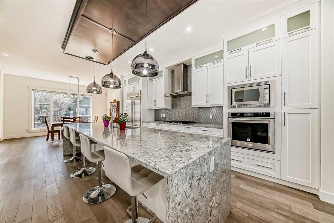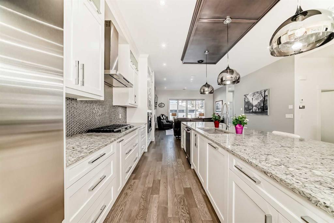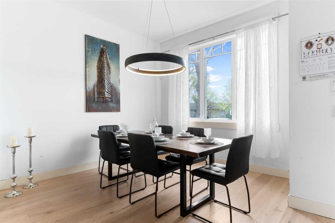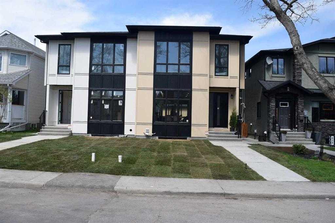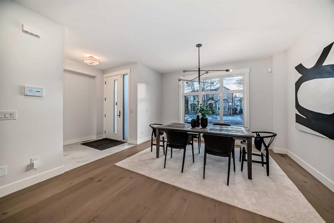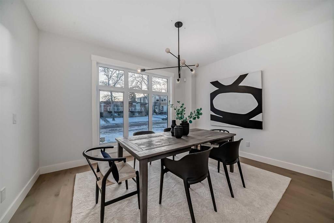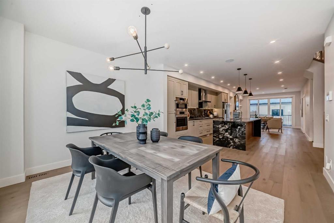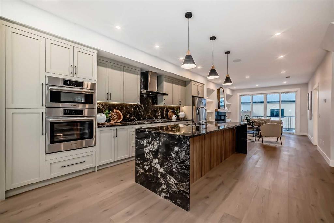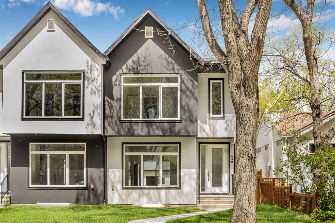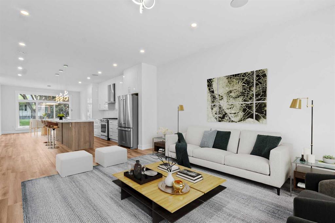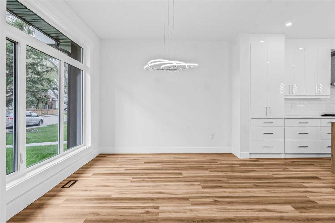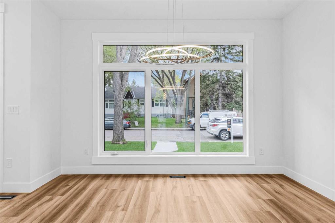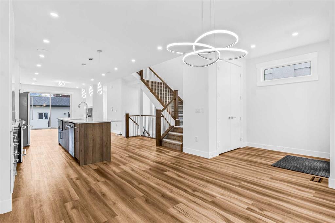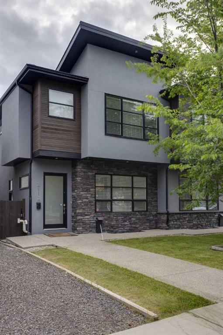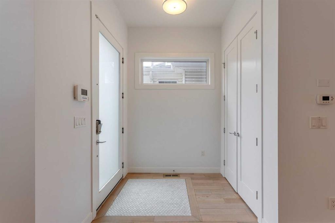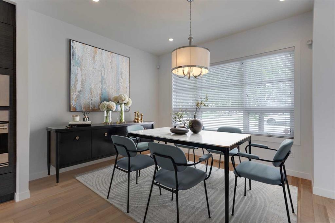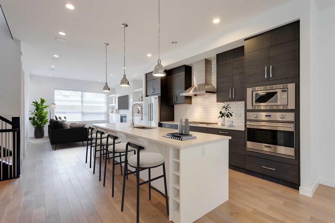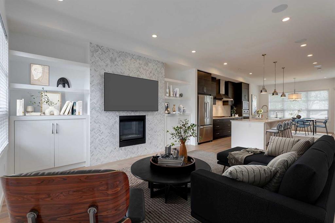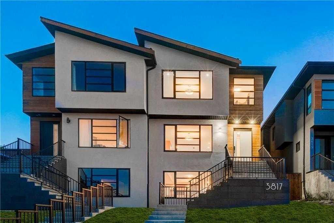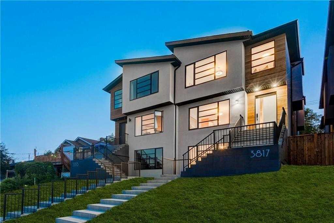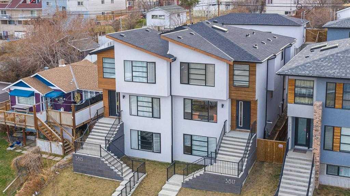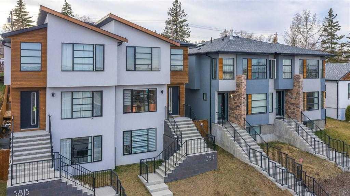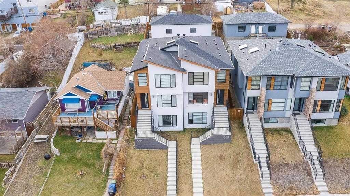140 27 Avenue NE
Calgary T2E 1Z7
MLS® Number: A2230686
$ 894,000
4
BEDROOMS
3 + 1
BATHROOMS
1,945
SQUARE FEET
2014
YEAR BUILT
Contemporary 4-Bedroom Home in the Heart of Tuxedo This beautifully developed residence offers over 2,500 square feet of refined living space in the sought-after community of TUXEDO. Thoughtfully designed for both functionality and comfort, the home features a modern open-concept layout that seamlessly connects indoor and outdoor living areas—ideal for everyday living and entertaining alike. At the center of the home is a well-appointed kitchen equipped with NEW BOSCH appliances (2021), including a wall oven and a silent dishwasher, complemented by contemporary lighting and a touch-control faucet installed in 2024. The adjacent dining area and living room are filled with natural light from large windows and anchored by a cozy gas fireplace, creating a welcoming atmosphere throughout. The primary suite offers a private retreat, featuring HUNTER DOUGLAS PowerView automated blinds and a luxurious ensuite with IN-FLOOR heating for year-round comfort (also found in the basement). The home includes three additional spacious bedrooms, providing flexibility for family, guests, or office space. The landscaped backyard serves as a quiet outdoor escape, perfect for morning coffee or summer gatherings. Located just steps from a newly developed playground and beach volleyball courts, and within walking distance to Rosso Coffee Roasters, Lina’s Italian Market, Citizen Brewing, and 4th Spot Kitchen & Bar, this home combines suburban serenity with urban convenience. Additional Features: Double detached garage for added convenience and storage New washer/dryer set (2024) Freshly painted interior (2024) New hot water tank (2024) Smart home upgrades including Blink cameras, Ring doorbell, Nest thermostat, and Google Protect smoke/CO alarms In-floor heating in both the master ensuite and basement This property presents an excellent opportunity for those seeking a turnkey home in a vibrant inner-city neighborhood.
| COMMUNITY | Tuxedo Park |
| PROPERTY TYPE | Semi Detached (Half Duplex) |
| BUILDING TYPE | Duplex |
| STYLE | 2 Storey, Side by Side |
| YEAR BUILT | 2014 |
| SQUARE FOOTAGE | 1,945 |
| BEDROOMS | 4 |
| BATHROOMS | 4.00 |
| BASEMENT | Finished, Full |
| AMENITIES | |
| APPLIANCES | Bar Fridge, Built-In Oven, Central Air Conditioner, Dishwasher, Dryer, Garage Control(s), Gas Cooktop, Microwave, Refrigerator, Washer, Window Coverings |
| COOLING | Central Air |
| FIREPLACE | Gas, Living Room, Tile |
| FLOORING | Carpet, Hardwood, Tile |
| HEATING | In Floor, Forced Air |
| LAUNDRY | Laundry Room, Upper Level |
| LOT FEATURES | Back Lane, Back Yard, Front Yard, Landscaped, Lawn, Private, Rectangular Lot, Street Lighting |
| PARKING | Double Garage Detached |
| RESTRICTIONS | None Known |
| ROOF | Asphalt Shingle |
| TITLE | Fee Simple |
| BROKER | Century 21 Bamber Realty LTD. |
| ROOMS | DIMENSIONS (m) | LEVEL |
|---|---|---|
| Family Room | 13`4" x 19`0" | Basement |
| Kitchenette | 7`1" x 5`10" | Basement |
| 4pc Bathroom | 8`10" x 4`11" | Basement |
| Bedroom | 13`1" x 11`2" | Basement |
| Entrance | 6`8" x 6`5" | Main |
| Dining Room | 13`5" x 11`7" | Main |
| Living Room | 13`6" x 15`9" | Main |
| Kitchen With Eating Area | 18`4" x 13`3" | Main |
| 2pc Bathroom | 4`11" x 5`5" | Main |
| Mud Room | 3`8" x 11`7" | Main |
| Bedroom - Primary | 13`11" x 12`6" | Upper |
| 5pc Ensuite bath | 8`9" x 15`11" | Upper |
| Walk-In Closet | 5`0" x 9`1" | Upper |
| Laundry | 9`1" x 6`0" | Upper |
| 4pc Bathroom | 9`0" x 4`11" | Upper |
| Bedroom | 9`10" x 14`11" | Upper |
| Bedroom | 12`2" x 9`0" | Upper |

