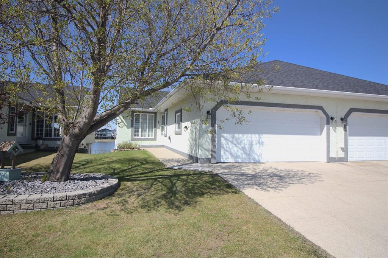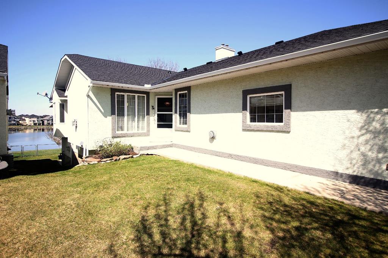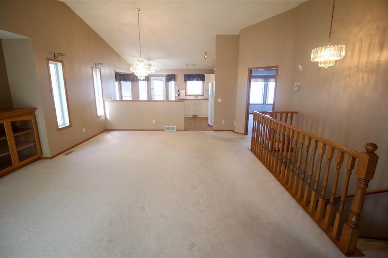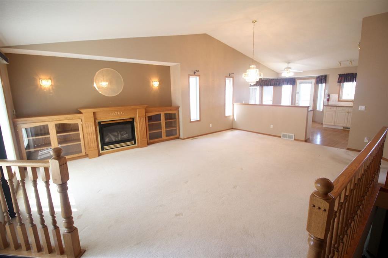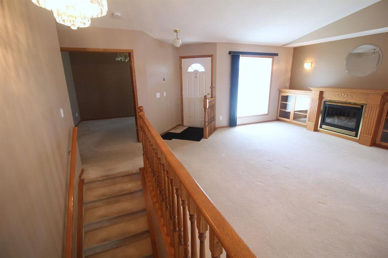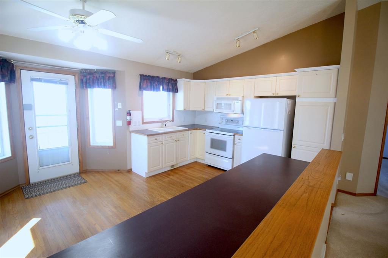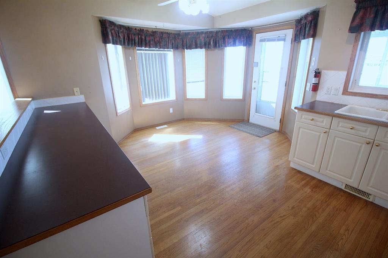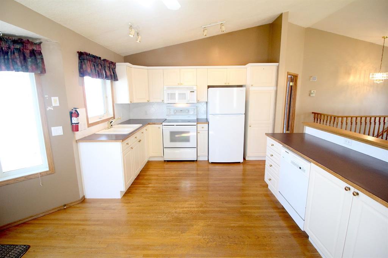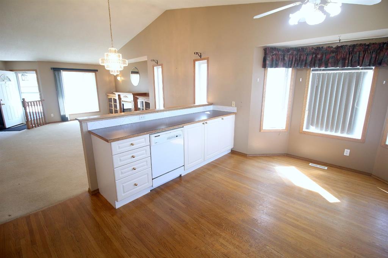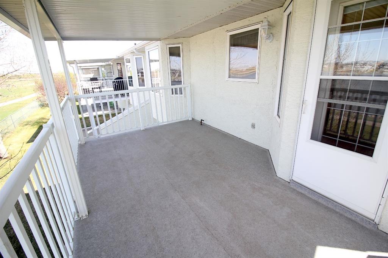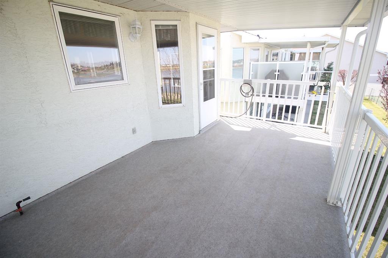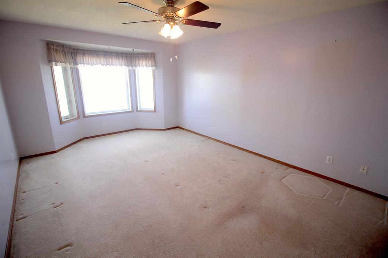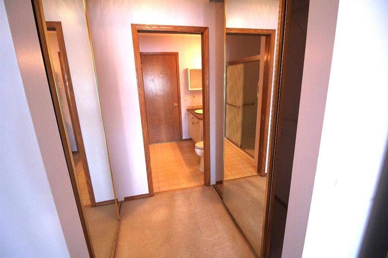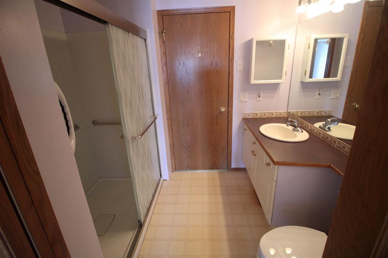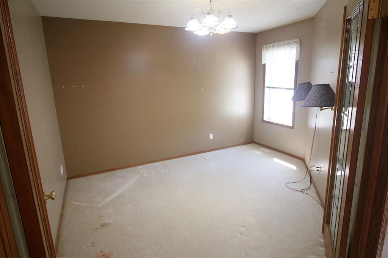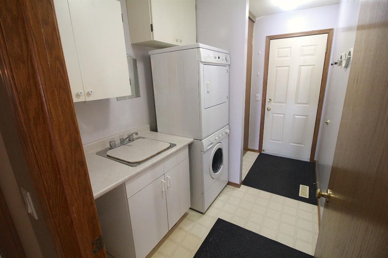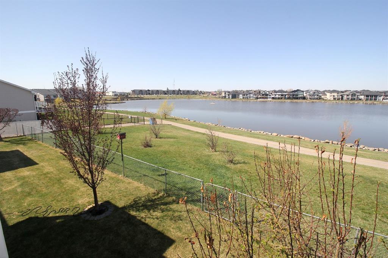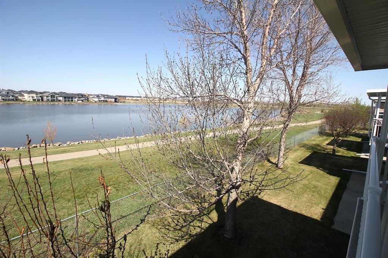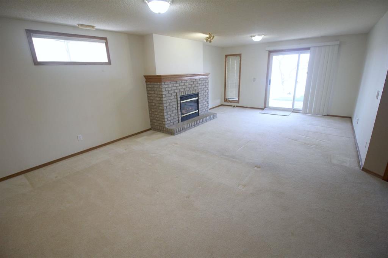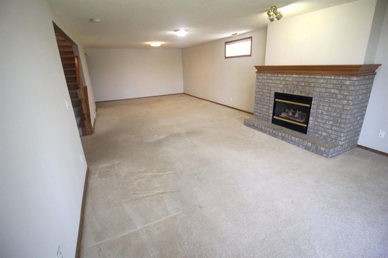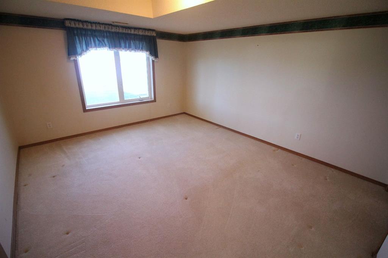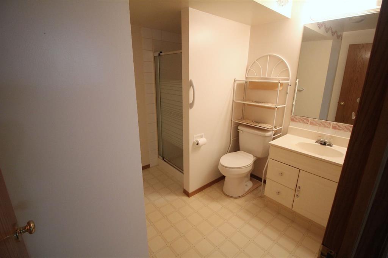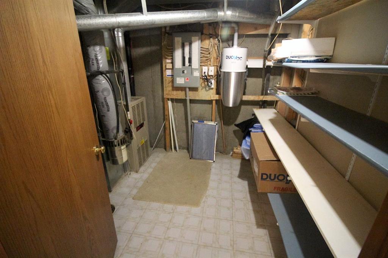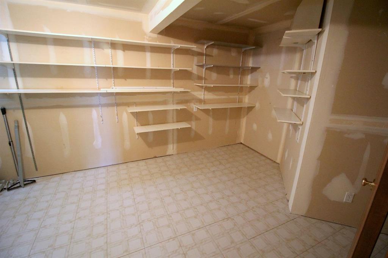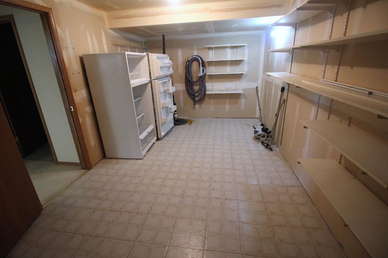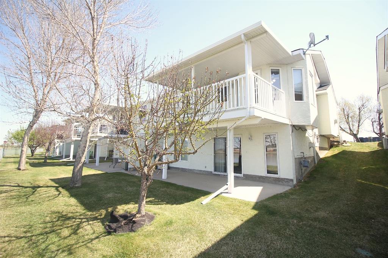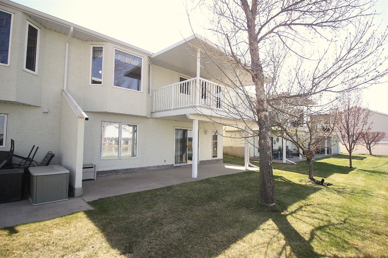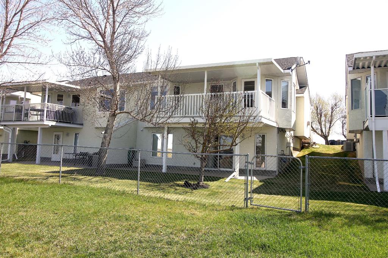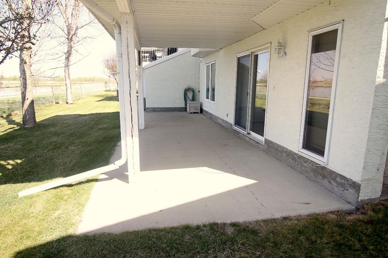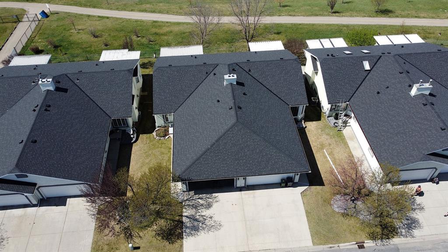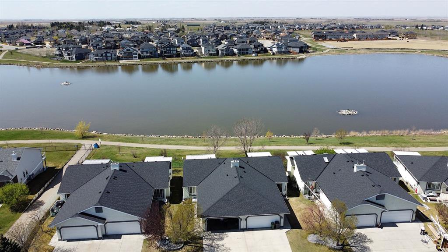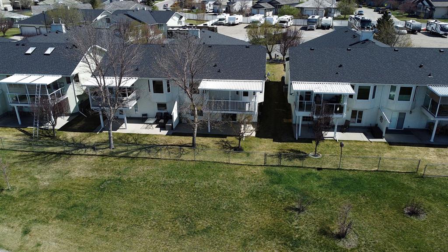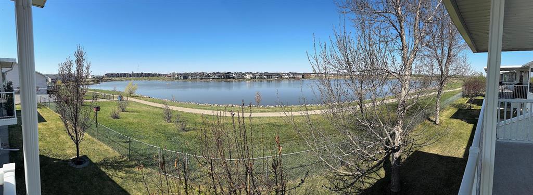$ 549,900
2
BEDROOMS
2 + 0
BATHROOMS
1,206
SQUARE FEET
1996
YEAR BUILT
The only walk-out unit available and it backs onto the lake. Wonderful panoramic West views of Strathmore Lake and walking path. This well taken care of home features vaulted ceilings open floorpan, West facing deck, 2 fireplaces and is fully finished all on a nice quiet cup-de-sac. As well the garage is heated, the yard is fenced and there are underground sprinklers for extra convenience. The complex is well run and has a thriving community of seniors. See Private remarks regarding pet policy.
| COMMUNITY | |
| PROPERTY TYPE | Row/Townhouse |
| BUILDING TYPE | Other |
| STYLE | Side by Side, Bungalow |
| YEAR BUILT | 1996 |
| SQUARE FOOTAGE | 1,206 |
| BEDROOMS | 2 |
| BATHROOMS | 2.00 |
| BASEMENT | Finished, Full |
| AMENITIES | |
| APPLIANCES | Bar Fridge, Dishwasher, Dryer, Electric Stove, Garage Control(s), Garburator, Microwave Hood Fan, Refrigerator, Washer, Window Coverings |
| COOLING | None |
| FIREPLACE | Basement, Brick Facing, Gas, Living Room, Mantle, Oak, Raised Hearth |
| FLOORING | Carpet, Hardwood, Linoleum |
| HEATING | Fireplace(s), Natural Gas |
| LAUNDRY | Main Level |
| LOT FEATURES | Back Yard, Backs on to Park/Green Space, Close to Clubhouse, Cul-De-Sac, Few Trees, Lake, Landscaped, Rectangular Lot, Sloped Down, Views, Waterfront |
| PARKING | Double Garage Detached, Driveway, Front Drive, Heated Garage, RV Access/Parking |
| RESTRICTIONS | None Known |
| ROOF | Asphalt Shingle |
| TITLE | Fee Simple |
| BROKER | CIR Realty |
| ROOMS | DIMENSIONS (m) | LEVEL |
|---|---|---|
| Family Room | 14`1" x 32`4" | Basement |
| Bedroom | 13`9" x 11`7" | Basement |
| Storage | 18`1" x 9`7" | Basement |
| 3pc Bathroom | 8`0" x 8`2" | Basement |
| Kitchen With Eating Area | 11`3" x 16`8" | Main |
| Living Room | 12`11" x 16`9" | Main |
| Dining Room | 9`11" x 8`6" | Main |
| Den | 10`6" x 12`6" | Main |
| Bedroom - Primary | 12`0" x 17`9" | Main |
| 3pc Ensuite bath | 6`4" x 8`4" | Main |

