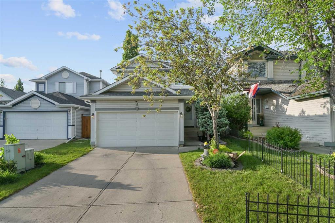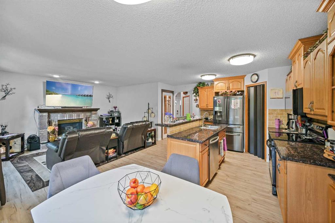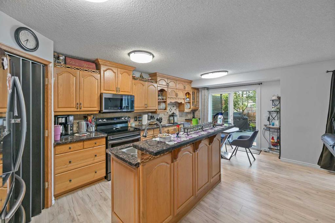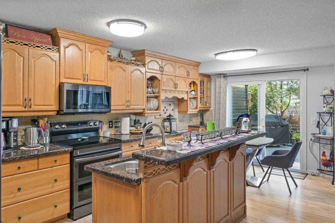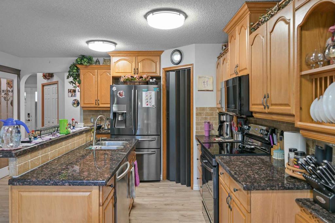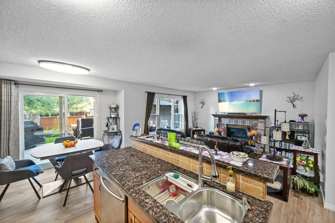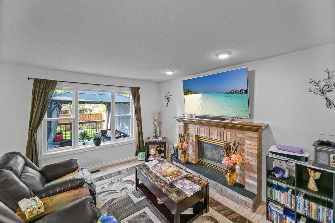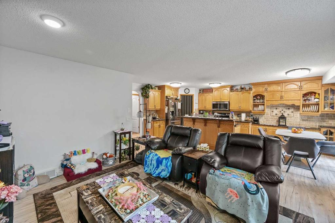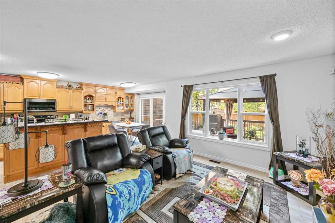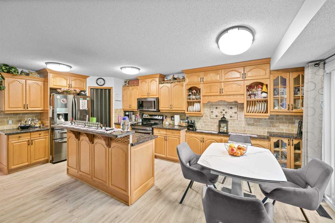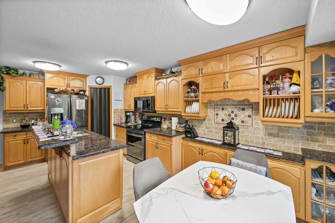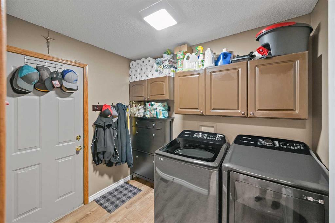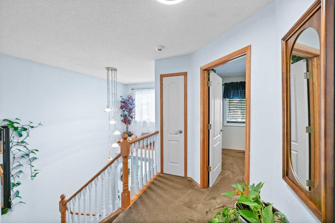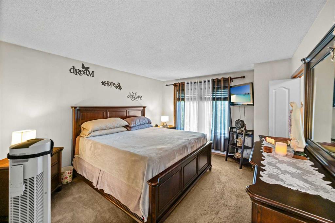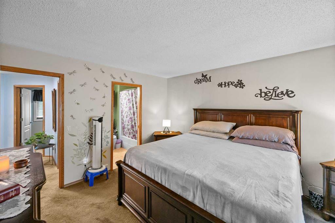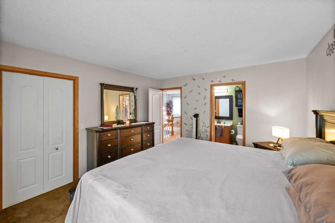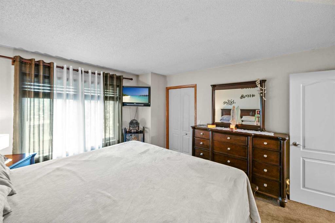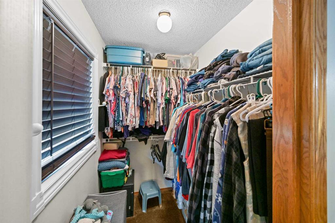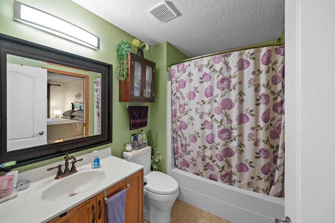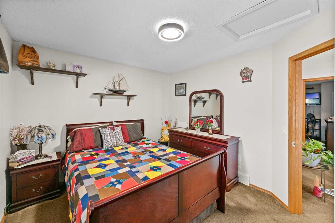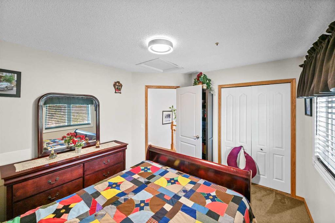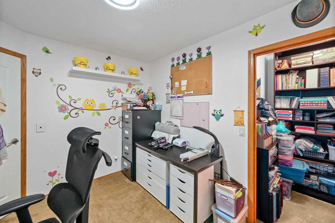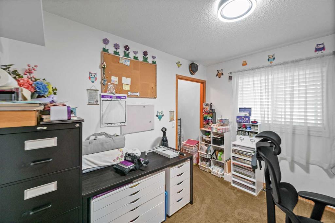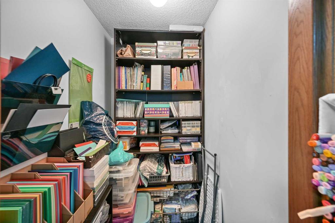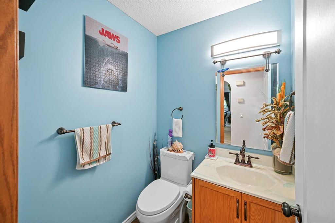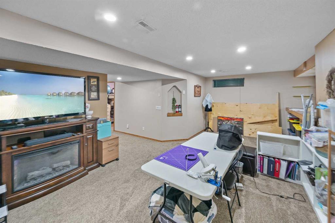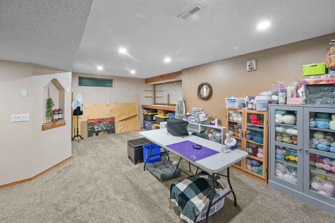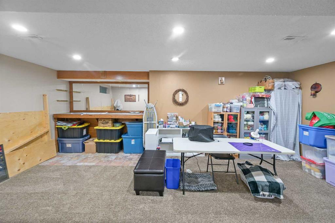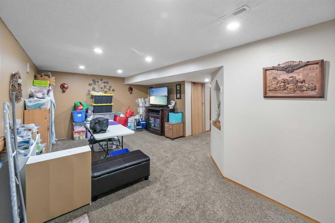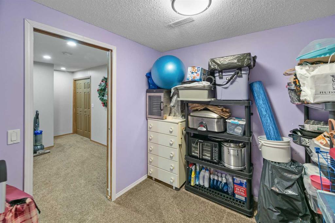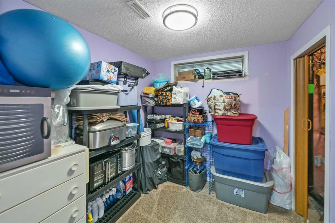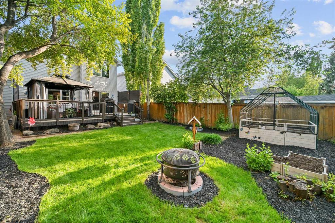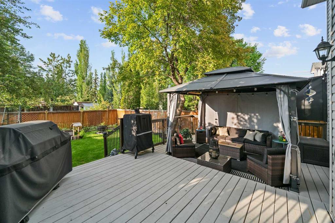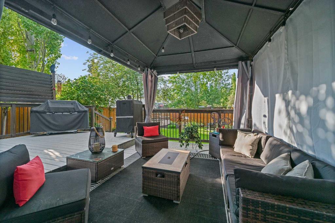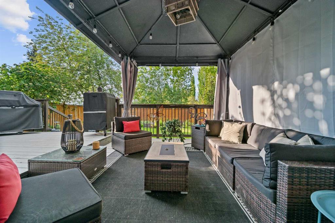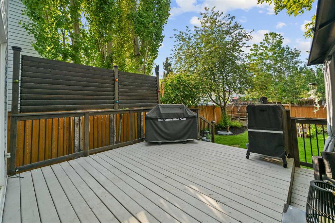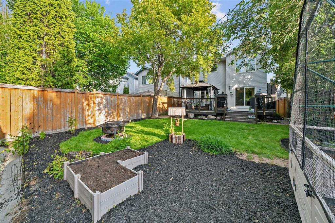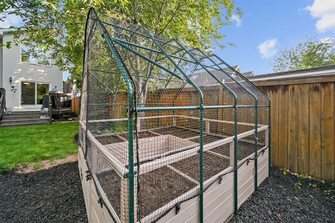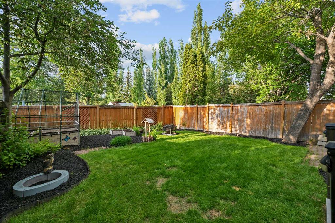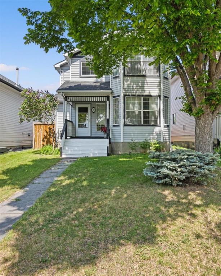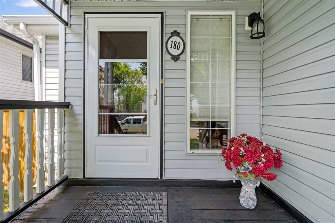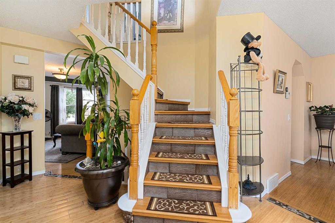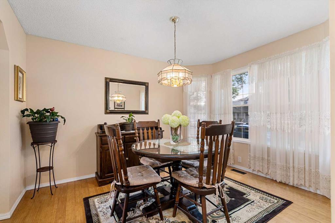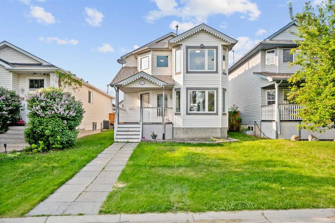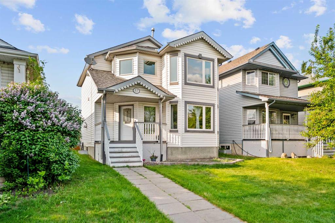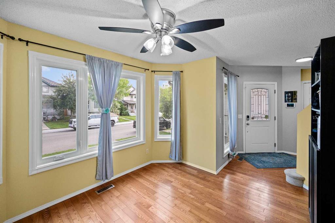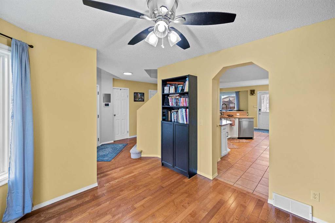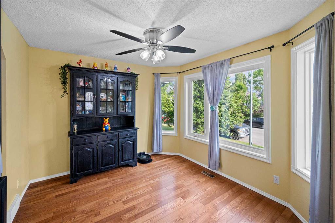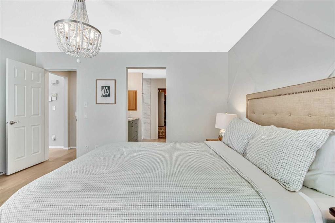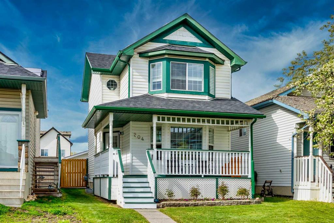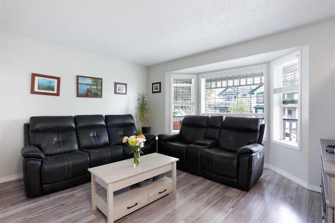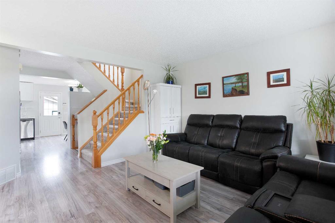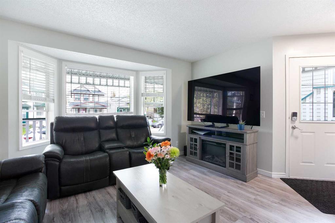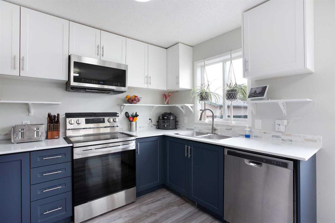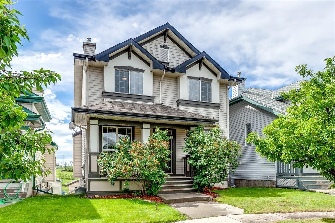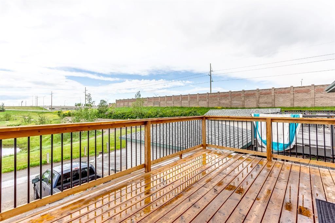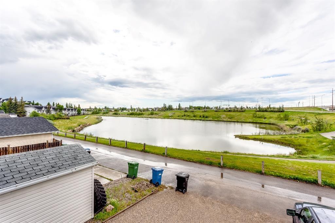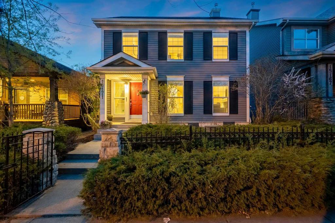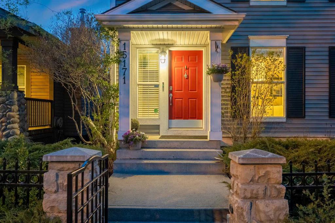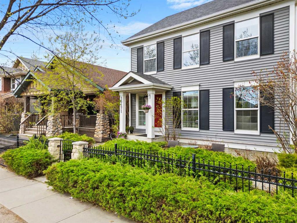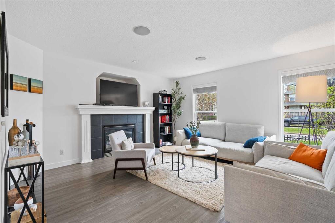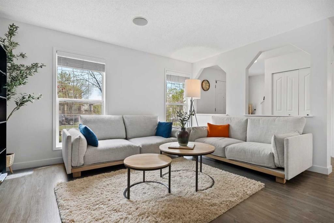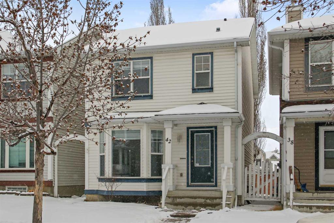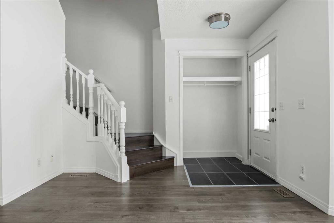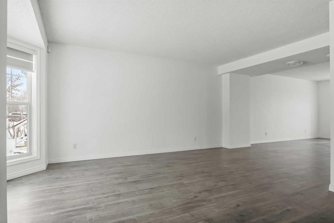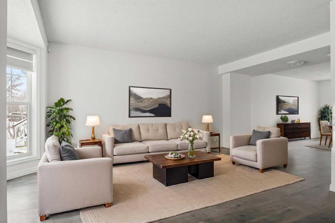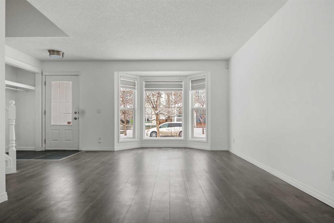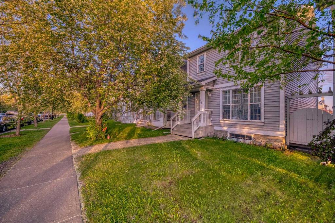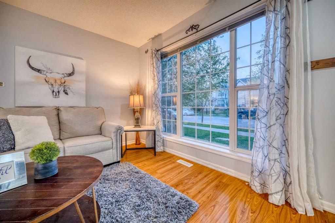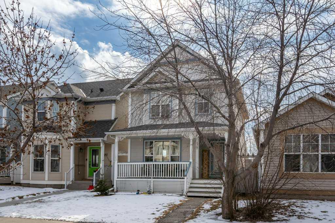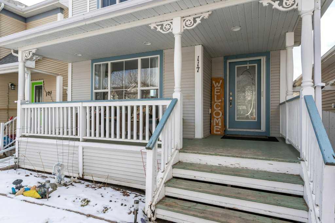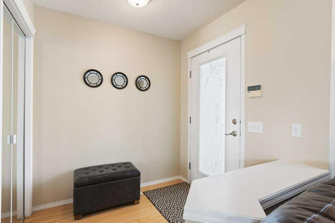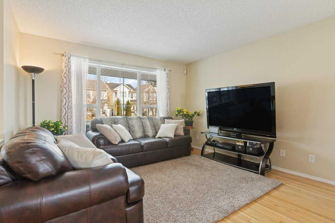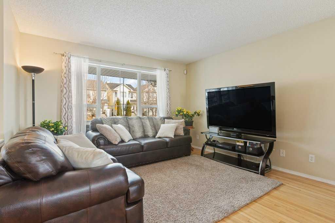14 Mt Apex Crescent SE
Calgary T2Z 2V4
MLS® Number: A2227621
$ 574,900
4
BEDROOMS
1 + 1
BATHROOMS
1,385
SQUARE FEET
1996
YEAR BUILT
| OPEN HOUSE SATURDAY, JUNE 7, FROM 1:00 P.M TO 4:00 P.M | Exceptional value in this beautifully maintained 2-storey home with a fully finished basement, located on a quiet cul-de-sac in Mckenzie Lake! The landscaped backyard features a spacious two-tiered deck—perfect for outdoor entertaining and relaxation. Inside, the main level offers durable laminate flooring and an open-concept layout with a large granite island, stainless steel appliances, flat-top stove, and a stylish tumbled marble backsplash. The kitchen includes extended cabinetry and a cozy dining nook, opening to a bright living room with a gas fireplace. Upstairs features 3 generously sized bedrooms, including a primary with a walk-in closet and access to a 4-piece ensuite. The fully developed basement includes a large rec room, wet bar, and a versatile den or potential 4th bedroom. Complete with an oversized double attached garage, this move-in-ready home offers comfort, functionality, and thoughtful upgrades throughout. Not to mention a vibrant community that is close to shopping, schools, LRT, lakes, green spaces, and restaurants!
| COMMUNITY | McKenzie Lake |
| PROPERTY TYPE | Detached |
| BUILDING TYPE | House |
| STYLE | 2 Storey |
| YEAR BUILT | 1996 |
| SQUARE FOOTAGE | 1,385 |
| BEDROOMS | 4 |
| BATHROOMS | 2.00 |
| BASEMENT | Finished, Full |
| AMENITIES | |
| APPLIANCES | Dishwasher, Dryer, Electric Cooktop, Electric Oven, Garage Control(s), Microwave, Microwave Hood Fan, Washer, Window Coverings |
| COOLING | None |
| FIREPLACE | Gas, Living Room |
| FLOORING | Carpet, Ceramic Tile, Laminate |
| HEATING | Forced Air, Natural Gas |
| LAUNDRY | Main Level |
| LOT FEATURES | Back Yard, Few Trees, Rectangular Lot |
| PARKING | Double Garage Attached |
| RESTRICTIONS | None Known |
| ROOF | Asphalt Shingle |
| TITLE | Fee Simple |
| BROKER | eXp Realty |
| ROOMS | DIMENSIONS (m) | LEVEL |
|---|---|---|
| Family Room | 21`9" x 13`5" | Basement |
| Bedroom | 8`0" x 7`8" | Basement |
| Furnace/Utility Room | 8`4" x 8`1" | Basement |
| Storage | 8`1" x 3`10" | Basement |
| Entrance | 10`8" x 10`5" | Main |
| 2pc Bathroom | 5`0" x 5`0" | Main |
| Laundry | 6`8" x 8`6" | Main |
| Kitchen With Eating Area | 12`3" x 9`7" | Main |
| Dining Room | 9`11" x 7`11" | Main |
| Living Room | 13`11" x 13`0" | Main |
| Bedroom | 12`0" x 10`5" | Second |
| Bedroom | 10`7" x 8`11" | Second |
| Walk-In Closet | 4`10" x 3`11" | Second |
| 4pc Bathroom | 8`5" x 5`11" | Second |
| Bedroom - Primary | 13`10" x 11`11" | Second |
| Walk-In Closet | 6`4" x 4`9" | Second |

