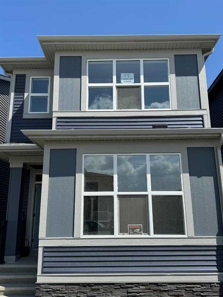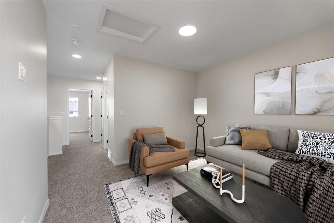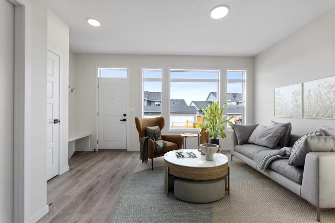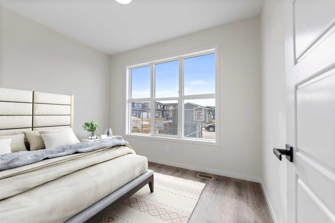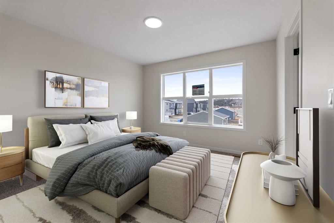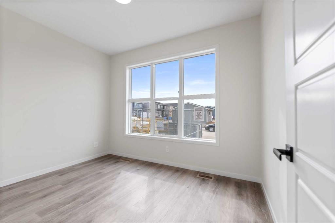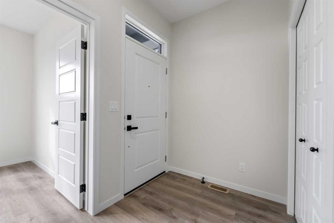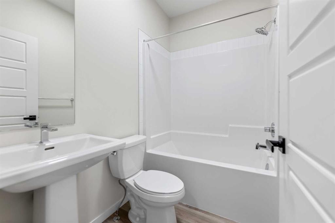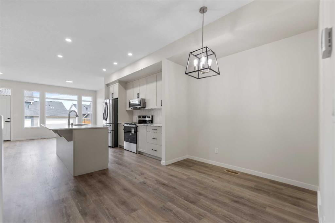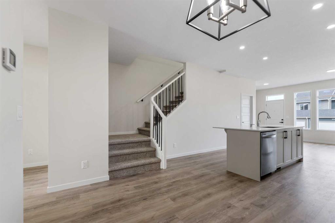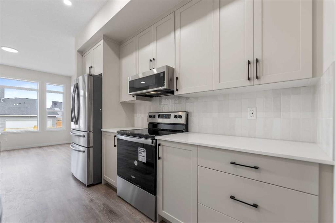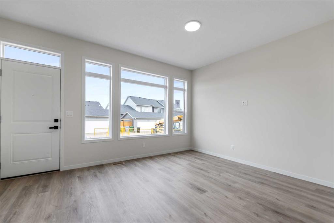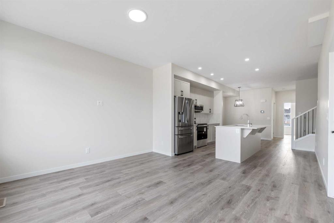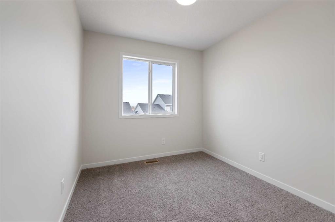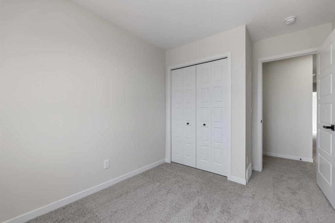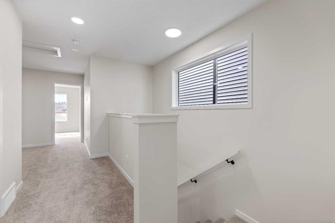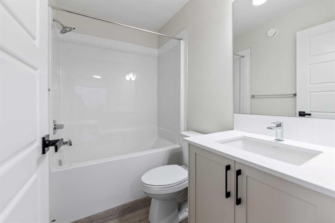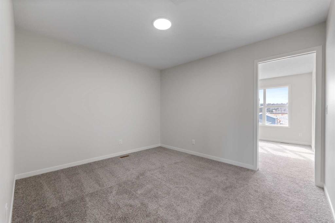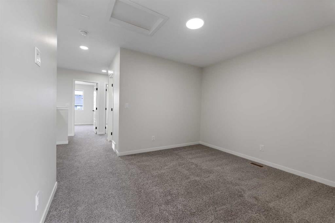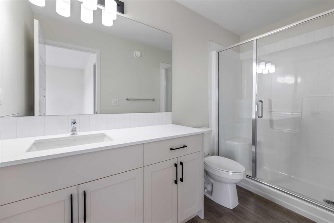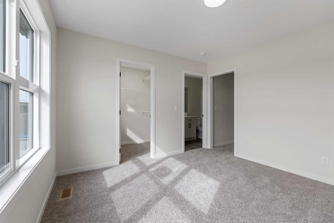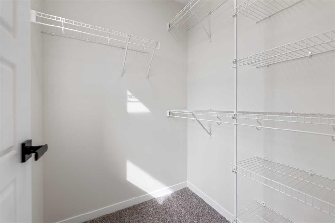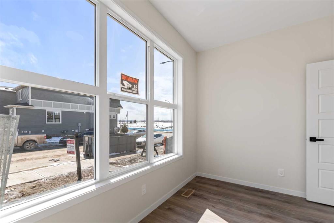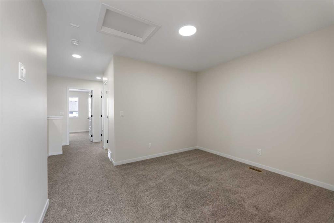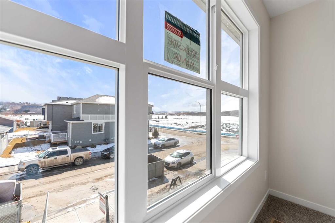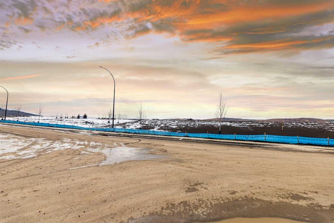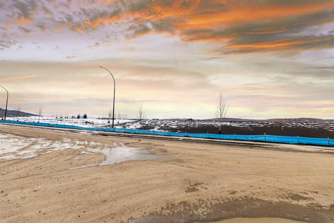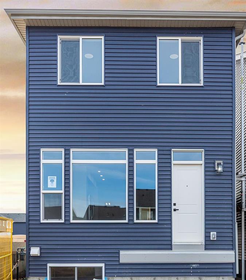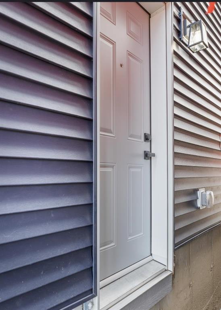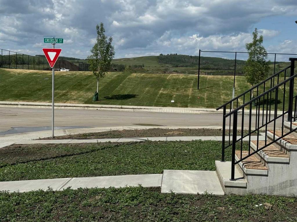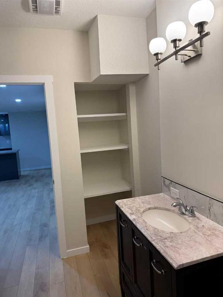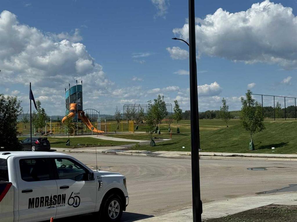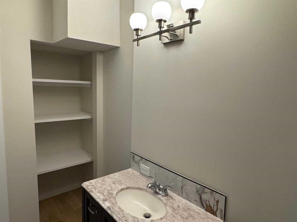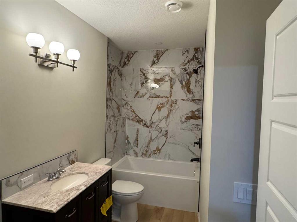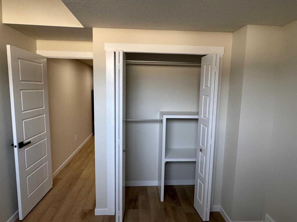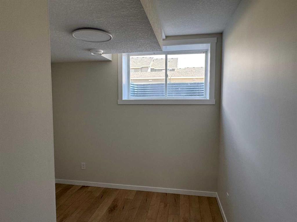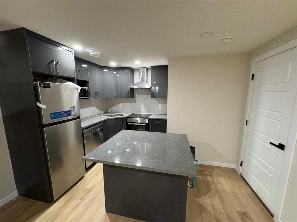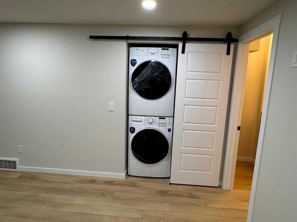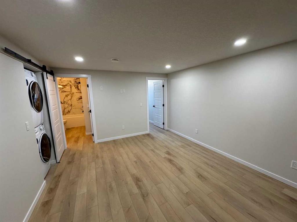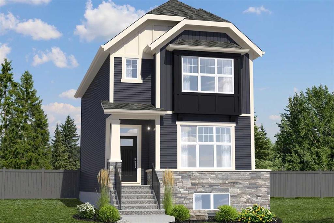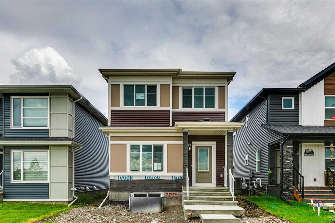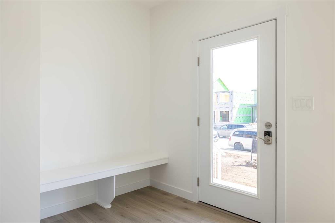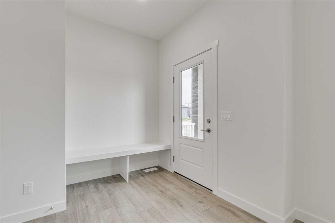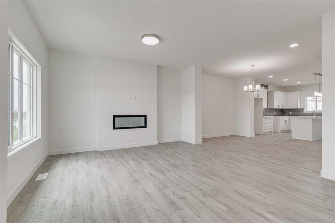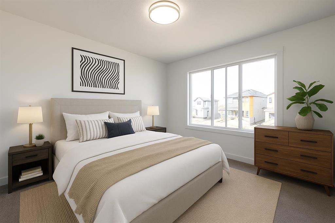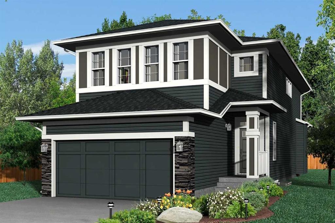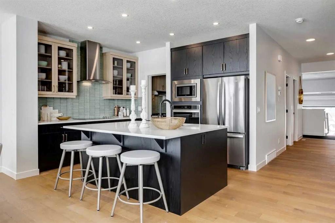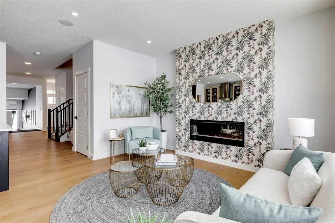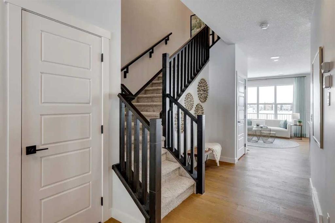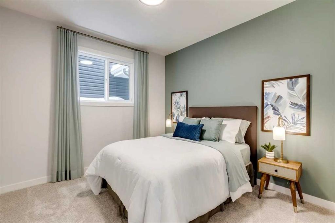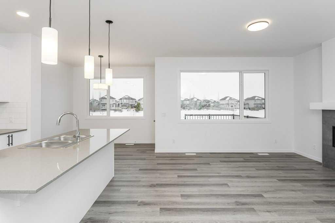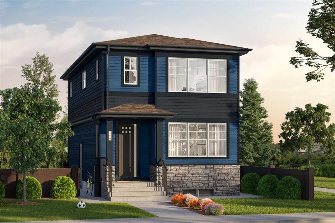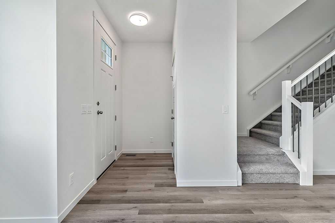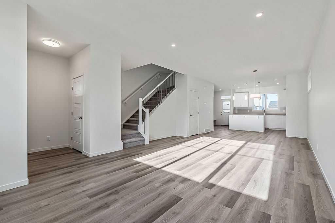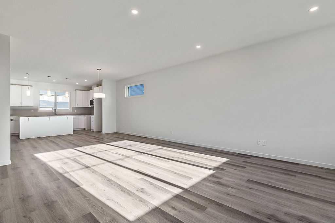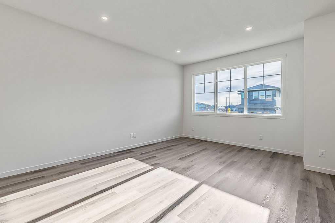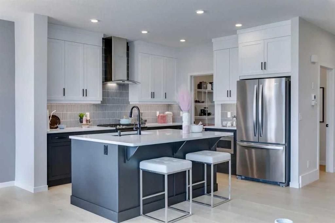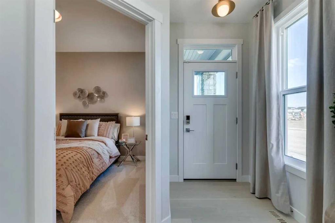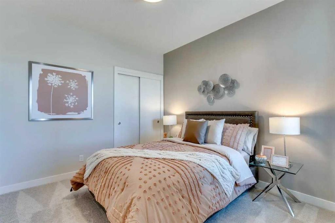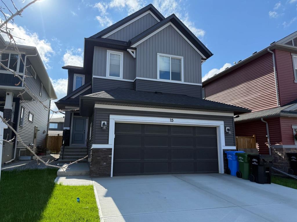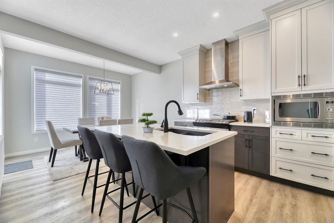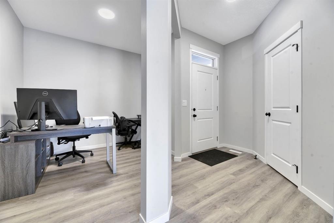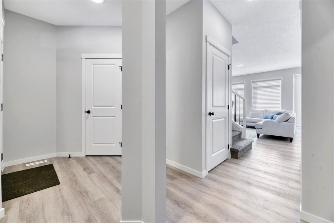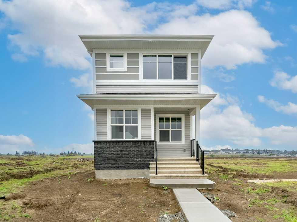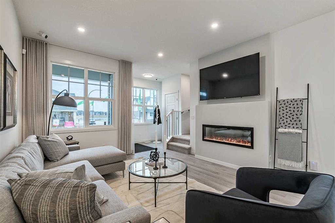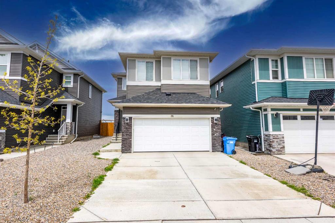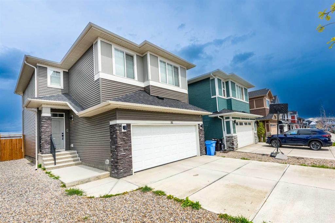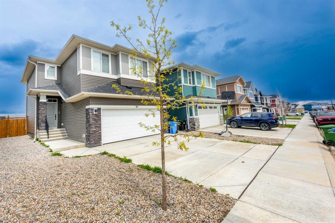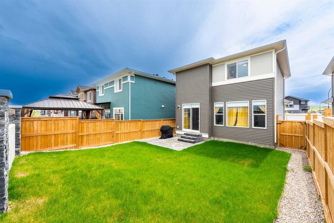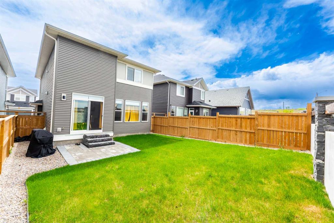14 Creekside Manor SW
Calgary T2X5S2
MLS® Number: A2230843
$ 649,900
5
BEDROOMS
4 + 0
BATHROOMS
2025
YEAR BUILT
**** OPEN HOUSE **** June 15th Sunday 1:00 PM to 4:00 PM. Stunning Brand-New Home in Sirocco, Pine Creek! LEGAL Basement. This beautiful 5-bedroom, 4-full-bath residence offers modern living at its finest. Enjoy the convenience of upper-floor laundry, stainless steel appliances, and a fully finished basement with legal suite . Wake up to breathtaking mountain and park views, with immediate access to parks and pathways. Located in the vibrant Sirocco community, you'll be steps away from playgrounds, sport fields. Plus, enjoy easy access to shopping and a planned school site. Minutes from the LRT and a quick commute to downtown Calgary, this home offers the perfect blend of suburban tranquility and urban convenience. Don't miss this incredible opportunity. Schedule your showing today!
| COMMUNITY | Pine Creek |
| PROPERTY TYPE | Detached |
| BUILDING TYPE | House |
| STYLE | 2 Storey |
| YEAR BUILT | 2025 |
| SQUARE FOOTAGE | 1,592 |
| BEDROOMS | 5 |
| BATHROOMS | 4.00 |
| BASEMENT | Full, Suite |
| AMENITIES | |
| APPLIANCES | Dishwasher, Dryer, Electric Range, Microwave Hood Fan, Refrigerator, Washer |
| COOLING | None |
| FIREPLACE | N/A |
| FLOORING | Carpet, Vinyl Plank |
| HEATING | Central, Natural Gas |
| LAUNDRY | In Basement, Upper Level |
| LOT FEATURES | Zero Lot Line |
| PARKING | Parking Pad |
| RESTRICTIONS | None Known |
| ROOF | Asphalt |
| TITLE | Fee Simple |
| BROKER | One Percent Realty |
| ROOMS | DIMENSIONS (m) | LEVEL |
|---|---|---|
| 4pc Bathroom | 11`0" x 4`11" | Basement |
| Kitchen | 11`0" x 8`0" | Basement |
| Bedroom | 10`0" x 10`0" | Basement |
| Living Room | 13`0" x 12`0" | Basement |
| Bedroom | 11`7" x 8`5" | Main |
| 4pc Bathroom | 7`4" x 4`11" | Main |
| Dining Room | 11`0" x 8`0" | Main |
| Living Room | 12`10" x 10`5" | Main |
| Kitchen | 12`6" x 11`8" | Main |
| Bedroom | 11`9" x 8`4" | Second |
| 3pc Ensuite bath | 10`4" x 4`11" | Second |
| 4pc Bathroom | 7`11" x 4`11" | Second |
| Laundry | 4`3" x 3`9" | Second |
| Bonus Room | 11`6" x 10`4" | Second |
| Bedroom | 11`9" x 8`3" | Second |
| Walk-In Closet | 5`0" x 4`11" | Second |
| Bedroom - Primary | 11`7" x 11`5" | Second |

