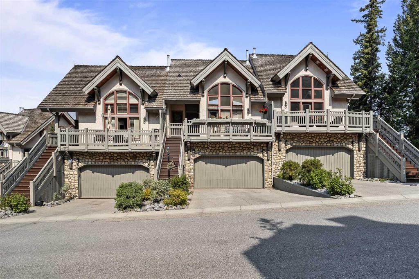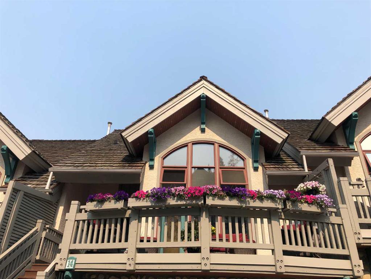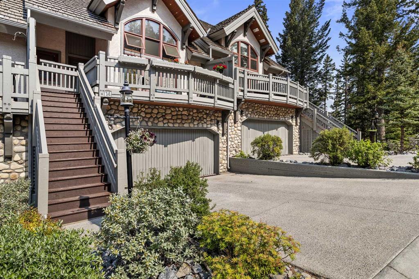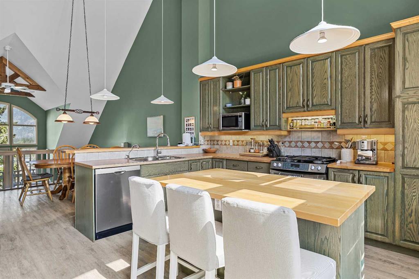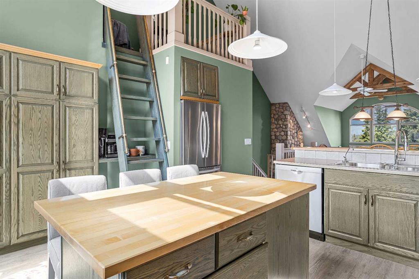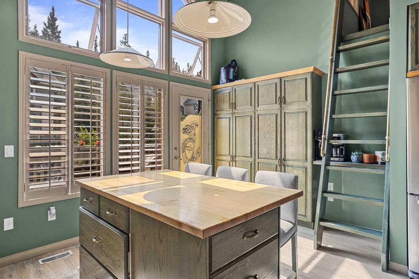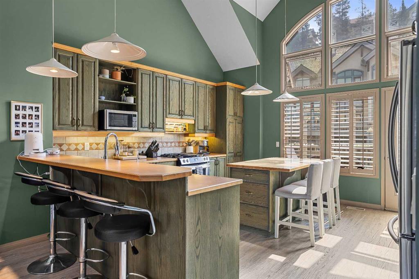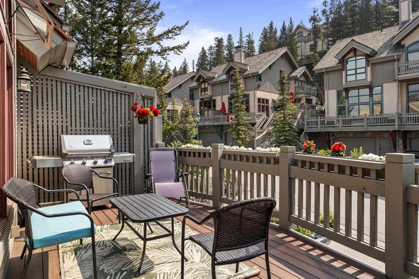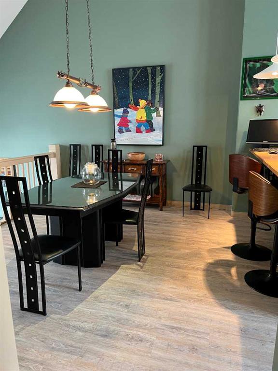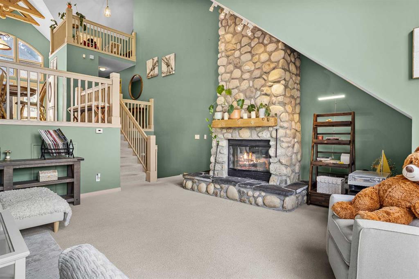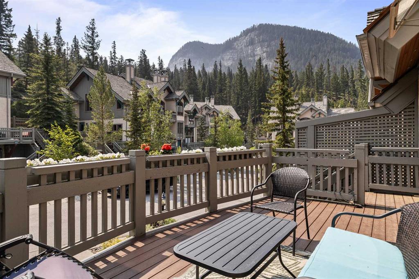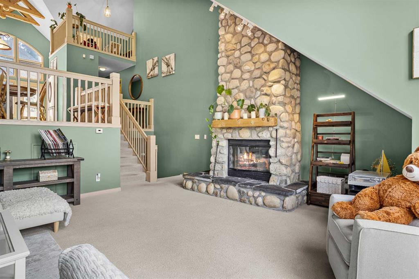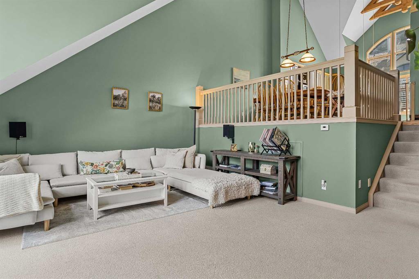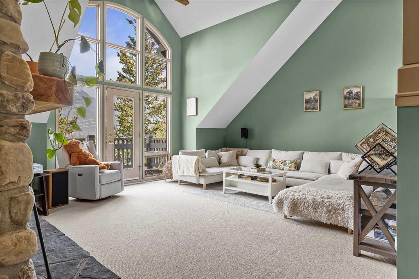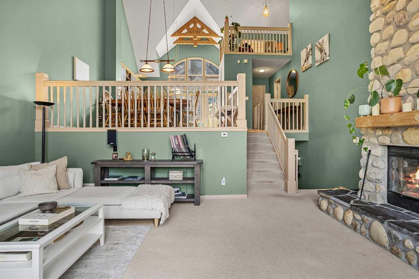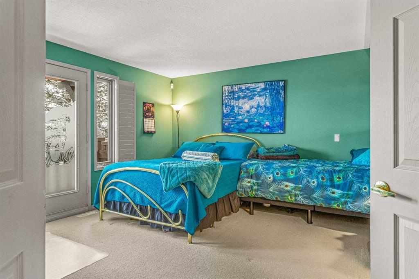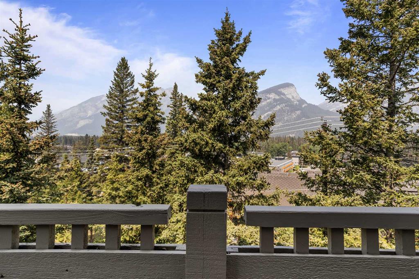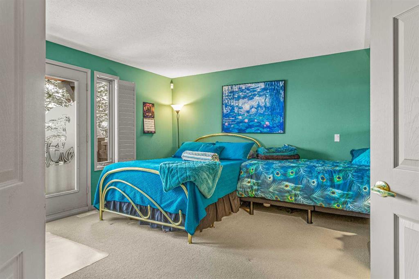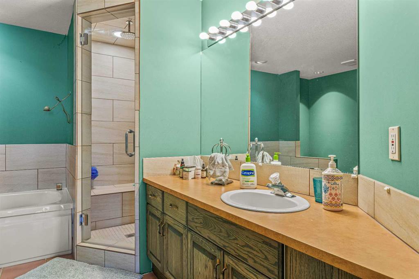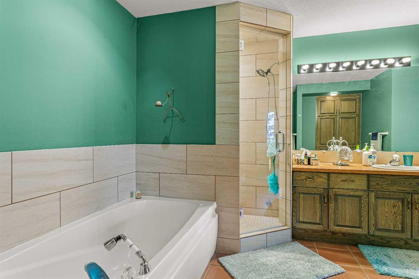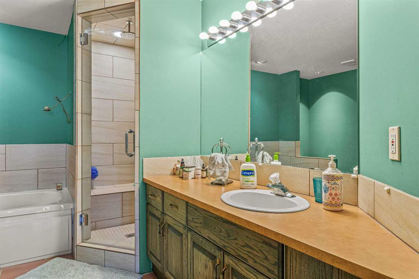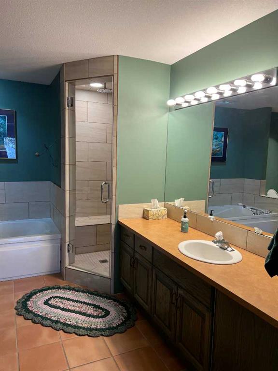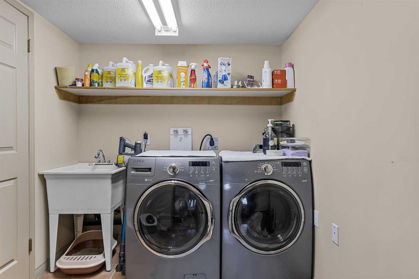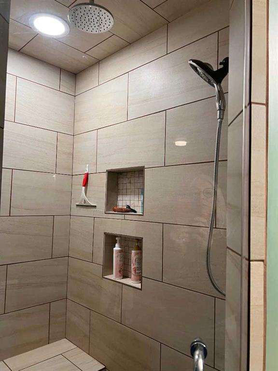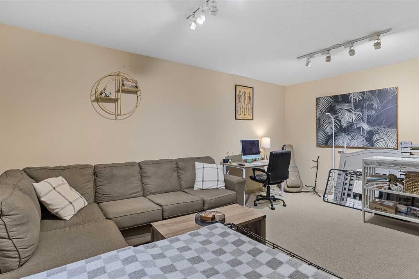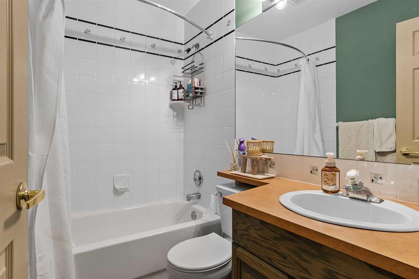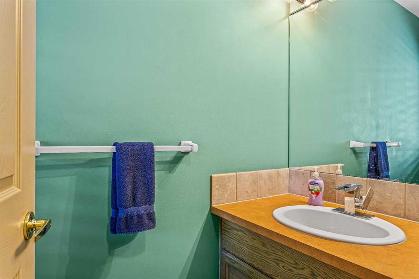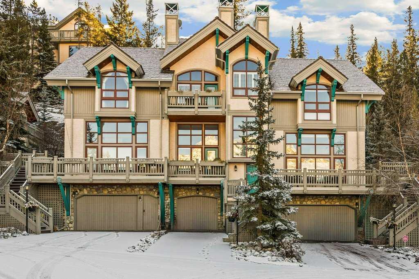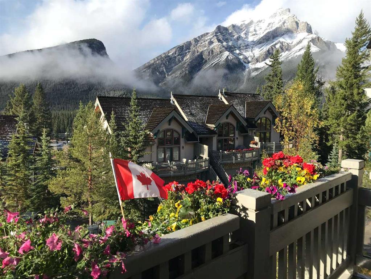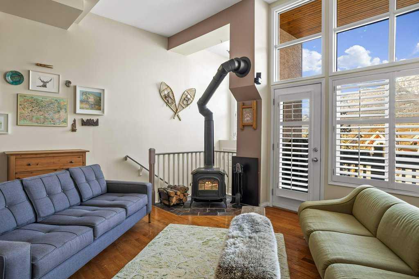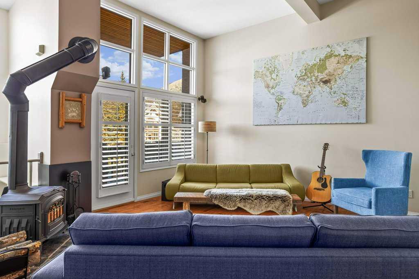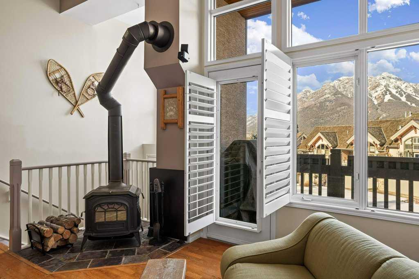$ 1,150,000
3
BEDROOMS
2 + 1
BATHROOMS
1,116
SQUARE FEET
1993
YEAR BUILT
Discover why luxury living in Tatanga Ridge remains unparalleled. With over 2,400 sq.ft. of liveable space, the open floor plan with vaulted ceilings seamlessly integrates the great room, dining, and kitchen areas, creating a warm and inviting home. Breathtaking Bow Valley montain vistas are emphasized via large viewing windows on either end, infusing every corner of the home with natural light. 3 bedrooms, 3 bathrooms, spacious den, loft space, double garage with workshop area and exclusive Tatanga Ridge living located at the end of a no-through road remains one of Banff's most sought after locations. Viewings by appointment only, see remarks.
| COMMUNITY | |
| PROPERTY TYPE | Row/Townhouse |
| BUILDING TYPE | Triplex |
| STYLE | 3 Storey |
| YEAR BUILT | 1993 |
| SQUARE FOOTAGE | 1,116 |
| BEDROOMS | 3 |
| BATHROOMS | 3.00 |
| BASEMENT | Finished, Full |
| AMENITIES | |
| APPLIANCES | Dishwasher, Dryer, Gas Range, Gas Water Heater, Microwave, Refrigerator, Washer/Dryer |
| COOLING | None |
| FIREPLACE | Great Room, Mantle, Stone, Wood Burning |
| FLOORING | Carpet, Laminate |
| HEATING | In Floor, Forced Air, Natural Gas |
| LAUNDRY | Laundry Room |
| LOT FEATURES | Low Maintenance Landscape, Street Lighting, Views |
| PARKING | Double Garage Attached, Driveway |
| RESTRICTIONS | Park Approval |
| ROOF | Asphalt Shingle |
| TITLE | Leasehold |
| BROKER | Bow Valley Realty Ltd. |
| ROOMS | DIMENSIONS (m) | LEVEL |
|---|---|---|
| Bedroom - Primary | 15`2" x 13`11" | Lower |
| 4pc Ensuite bath | 12`9" x 13`0" | Lower |
| Walk-In Closet | 5`9" x 12`5" | Lower |
| Office | 17`8" x 13`7" | Lower |
| Bedroom | 10`0" x 12`5" | Lower |
| Bedroom | 10`0" x 12`6" | Lower |
| 4pc Bathroom | 7`6" x 5`0" | Lower |
| Laundry | 7`2" x 7`7" | Lower |
| Storage | 5`0" x 7`7" | Lower |
| Loft | 10`2" x 8`1" | Main |
| 2pc Bathroom | 3`2" x 7`8" | Main |
| Great Room | 20`4" x 19`0" | Main |
| Kitchen | 15`4" x 15`6" | Main |
| Dining Room | 10`8" x 12`3" | Main |

