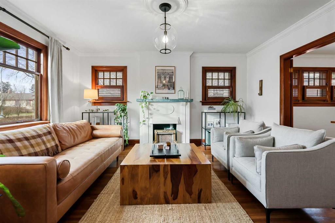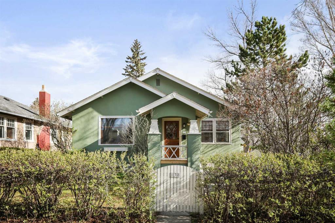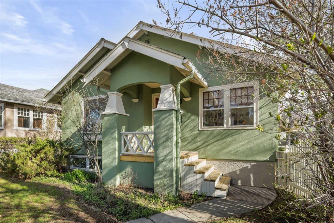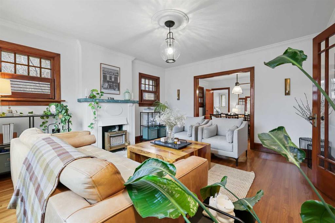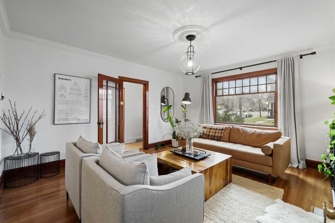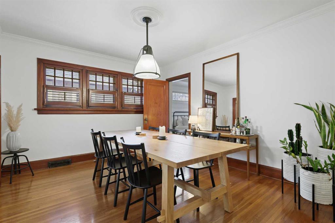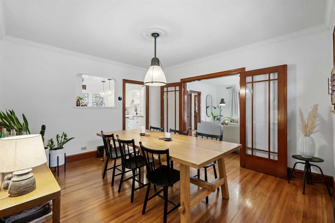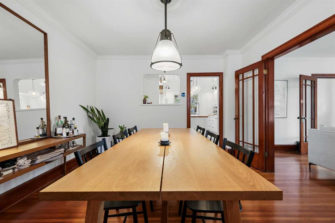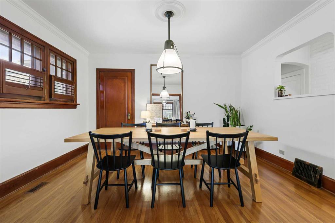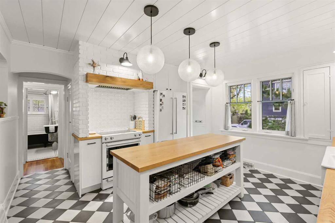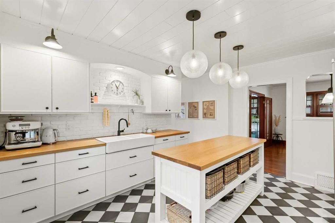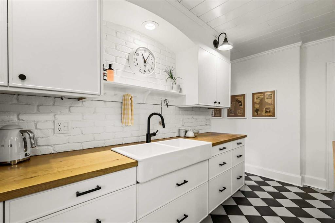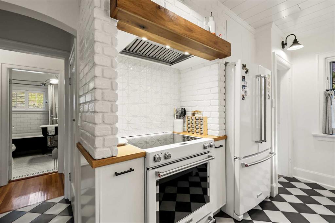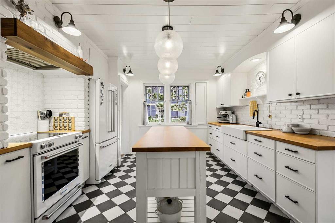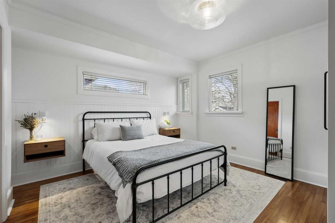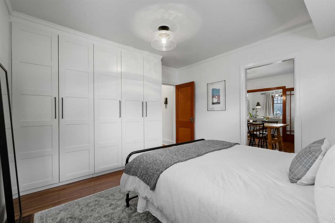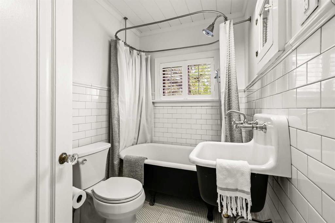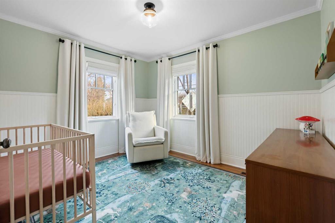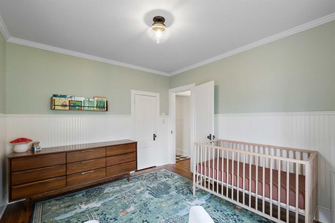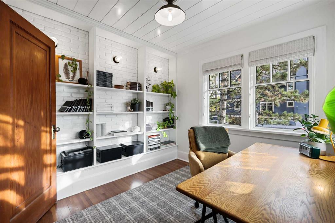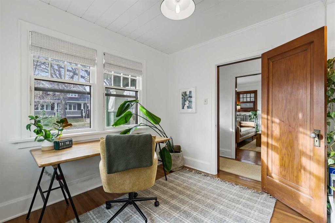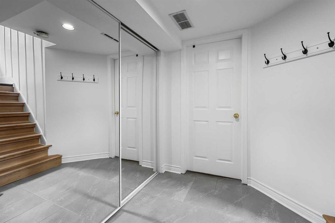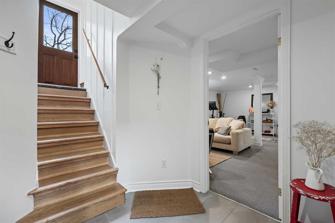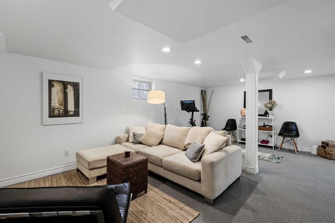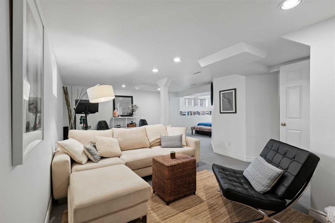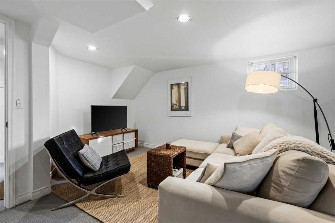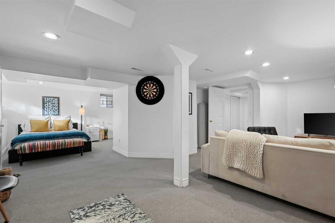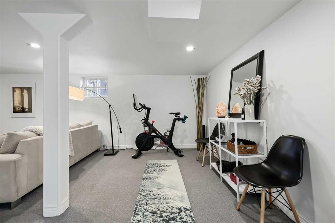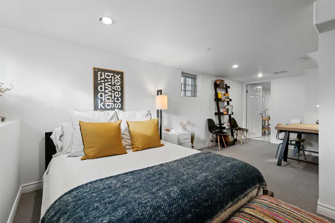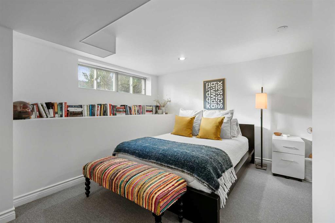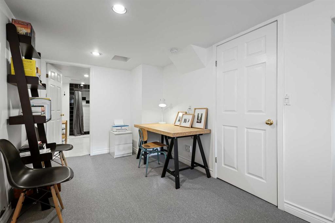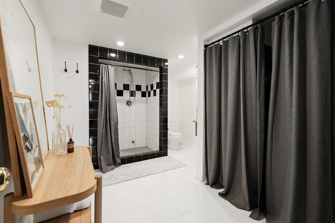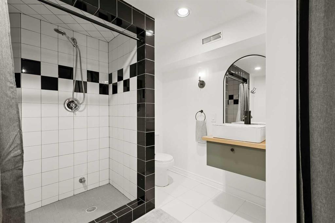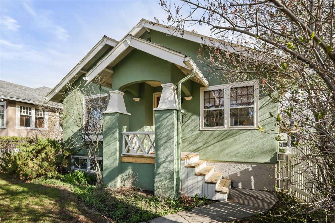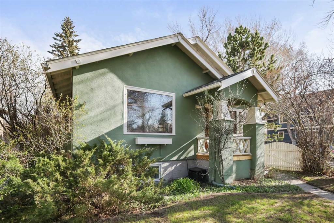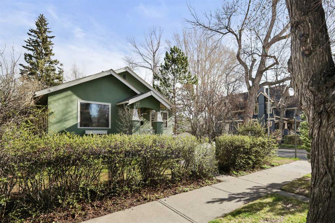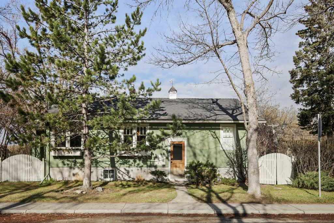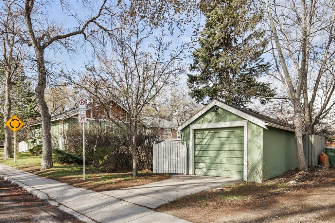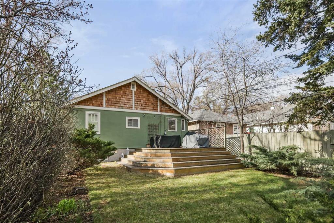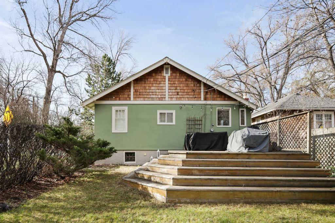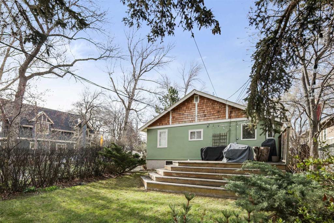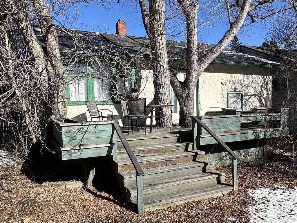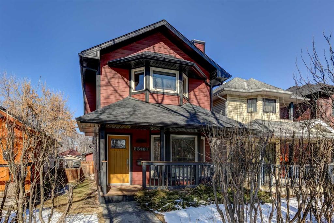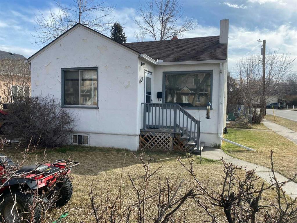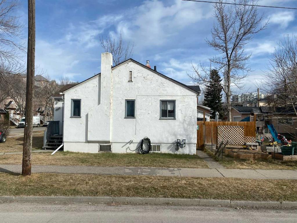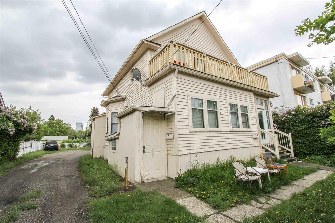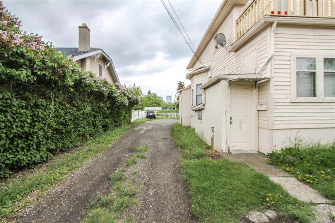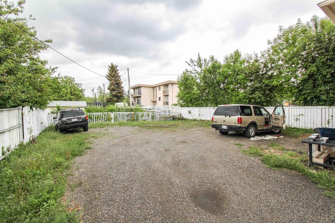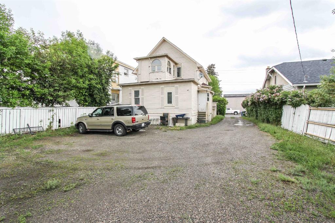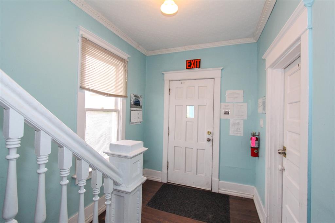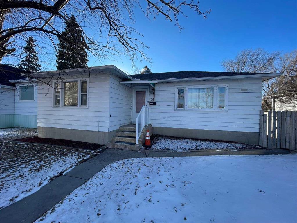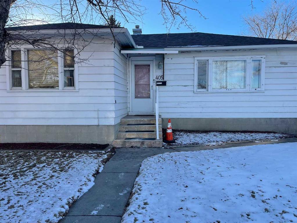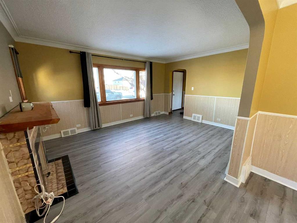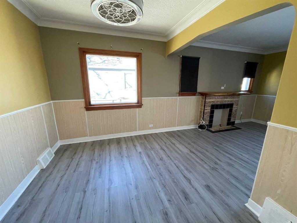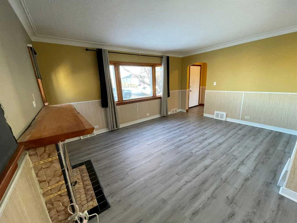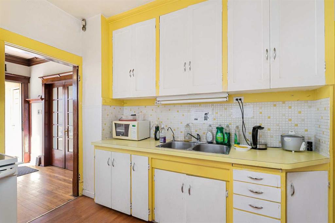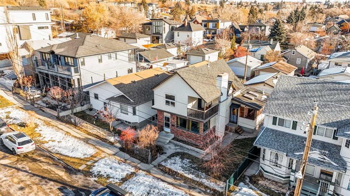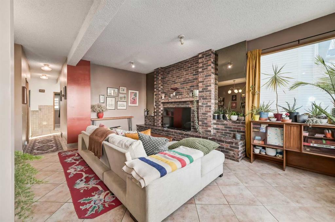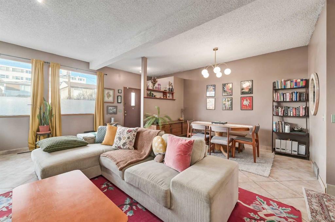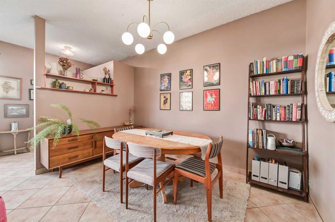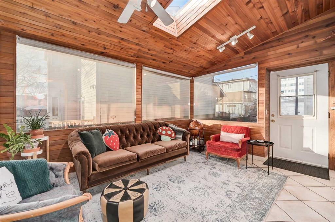138 9 Avenue NE
Calgary T2E0V2
MLS® Number: A2214356
$ 899,000
2
BEDROOMS
2 + 0
BATHROOMS
1929
YEAR BUILT
Open House Saturday May 3 from 12-2pm!! Are you ready to fall in love? This charming character home is nestled on a spacious corner lot, and you'll be enchanted from the moment you walk through the front gate. There are so many timeless details that have been preserved in this 1929 bungalow. A sunny, private office, flooded with natural light, gives you flexibility to work from home. Custom window coverings, a wall of shelving, and unique lighting make this room extra special. The inviting living room, anchored by a fireplace, is a great place to host family and friends, or curl up with a book. The dining area seamlessly flows into the kitchen, making it perfect for everyday living and entertaining. Speaking of the kitchen: Freshly renovated with butcher block countertops, checkerboard tile, exposed brick, and clever storage - this is not the cookie-cutter kitchen that you've seen a million times. Every detail is intentional and unforgettable. Moving to the bedrooms, you'll love the built-in storage in the primary bedroom, as well as the wainscoting and light streaming in the windows. The second upstairs bedroom also has beautiful wainscoting, accented by corner windows. The bathroom is picture-perfect, with a dramatic clawfoot bathtub, wall-mount sink, penny tile, and a board-and-batten ceiling. The finished basement includes a rec room, versatile space for guests, a renovated bathroom, laundry, and additional storage space. Outside, mature trees create a peaceful backyard retreat - imagine garden parties on your tiered deck, or listening to the birds with a cup of coffee in the morning. A detached garage and shed provide ample storage. Filled with unique details and rich with history, this home combines timeless charm with modern updates. This lovely home won't last - don't miss your chance!
| COMMUNITY | Crescent Heights |
| PROPERTY TYPE | Detached |
| BUILDING TYPE | House |
| STYLE | Bungalow |
| YEAR BUILT | 1929 |
| SQUARE FOOTAGE | 1,137 |
| BEDROOMS | 2 |
| BATHROOMS | 2.00 |
| BASEMENT | Finished, Full |
| AMENITIES | |
| APPLIANCES | Dishwasher, Microwave, Oven, Refrigerator, Washer/Dryer, Window Coverings |
| COOLING | None |
| FIREPLACE | Gas |
| FLOORING | Carpet, Hardwood, Tile |
| HEATING | Forced Air, Natural Gas |
| LAUNDRY | In Basement |
| LOT FEATURES | Back Lane, Back Yard, Corner Lot, Rectangular Lot, See Remarks |
| PARKING | Single Garage Detached |
| RESTRICTIONS | None Known |
| ROOF | Asphalt Shingle |
| TITLE | Fee Simple |
| BROKER | CIR Realty |
| ROOMS | DIMENSIONS (m) | LEVEL |
|---|---|---|
| Family Room | 14`0" x 8`0" | Basement |
| Game Room | 21`3" x 11`11" | Basement |
| Flex Space | 11`9" x 7`11" | Basement |
| Storage | 8`8" x 6`0" | Basement |
| Laundry | 11`1" x 9`9" | Basement |
| 3pc Bathroom | 13`1" x 9`7" | Basement |
| Furnace/Utility Room | 9`0" x 5`4" | Basement |
| Living Room | 14`11" x 13`9" | Main |
| Kitchen | 13`6" x 12`6" | Main |
| Dining Room | 13`4" x 11`8" | Main |
| Bedroom - Primary | 12`9" x 11`10" | Main |
| Bedroom | 11`9" x 10`4" | Main |
| Foyer | 9`0" x 3`5" | Main |
| Office | 9`1" x 9`2" | Main |
| 4pc Bathroom | 8`0" x 5`5" | Main |

