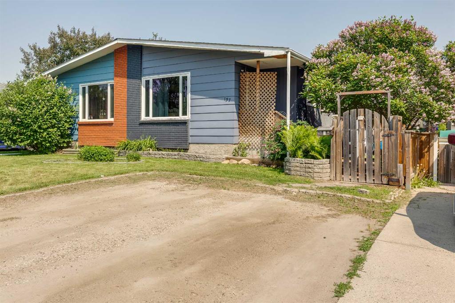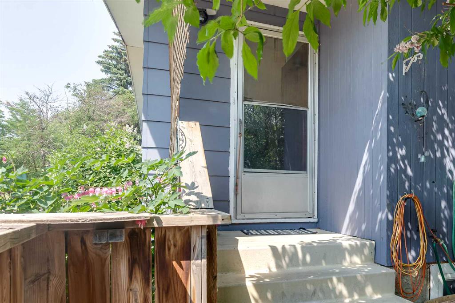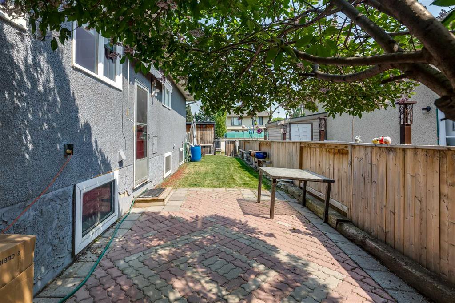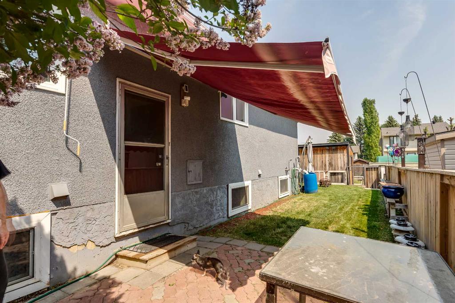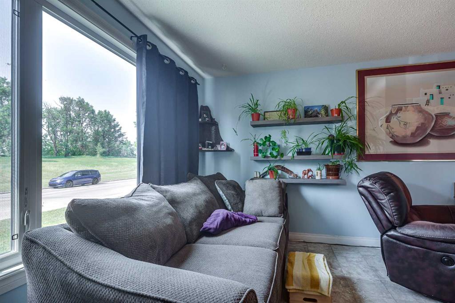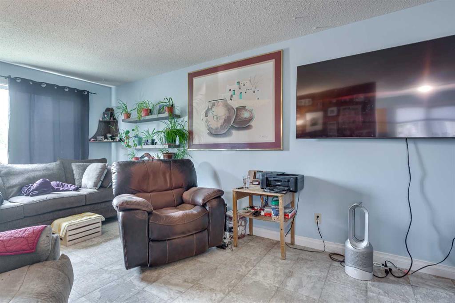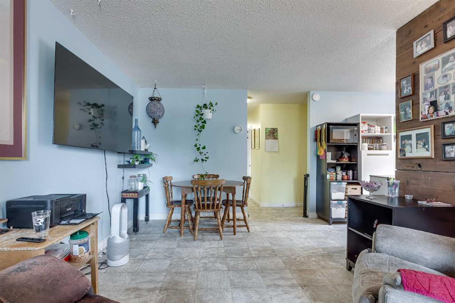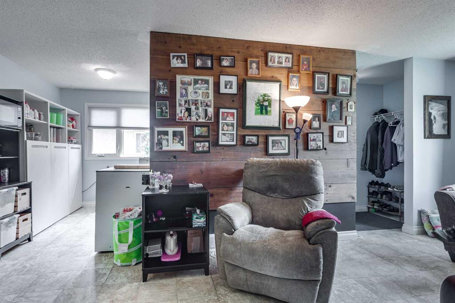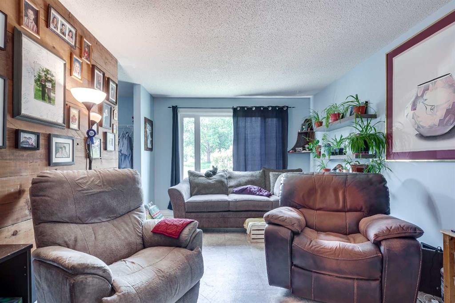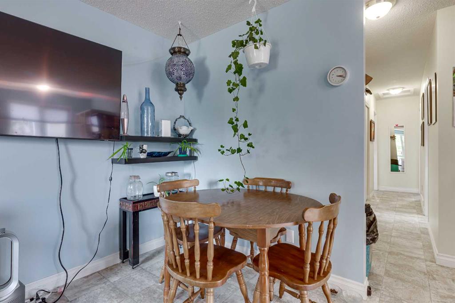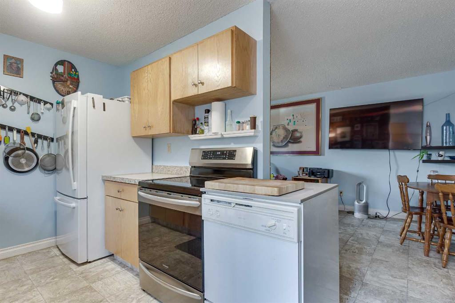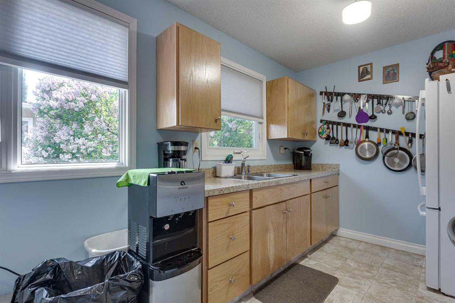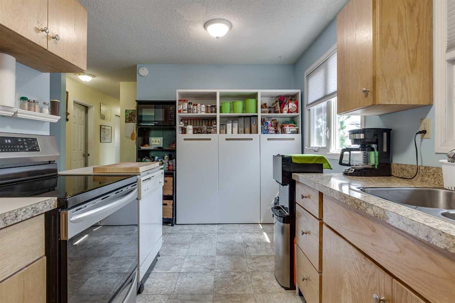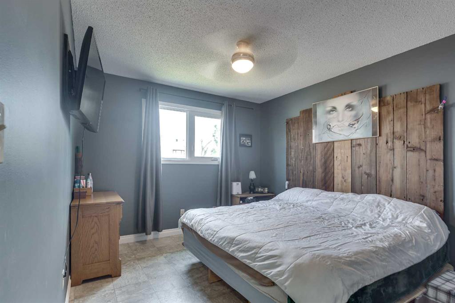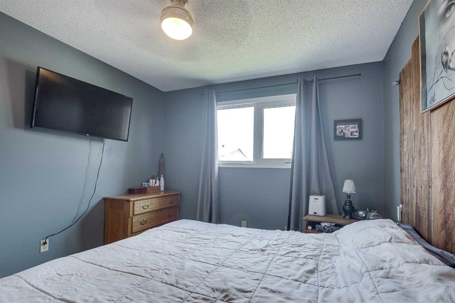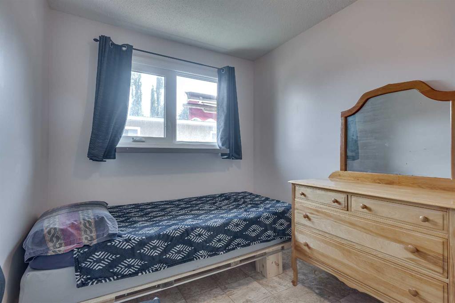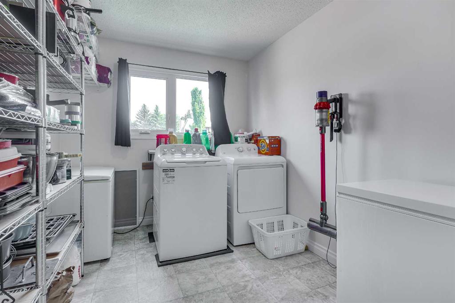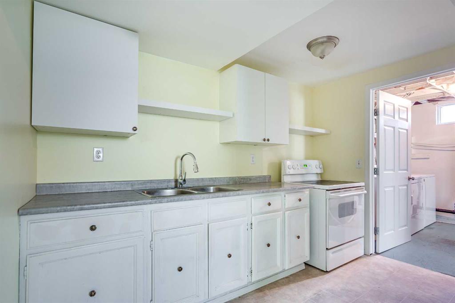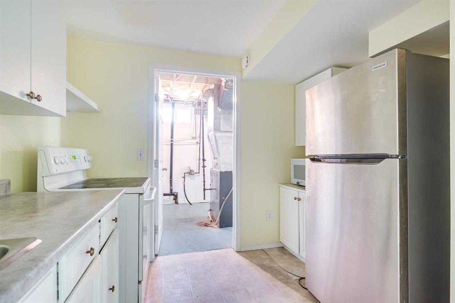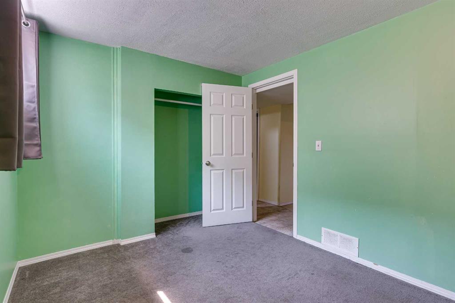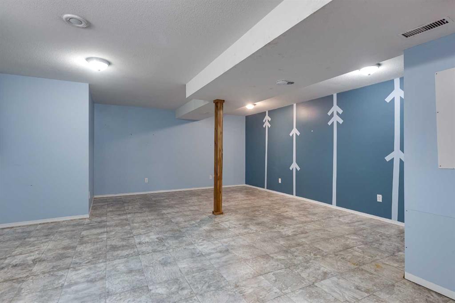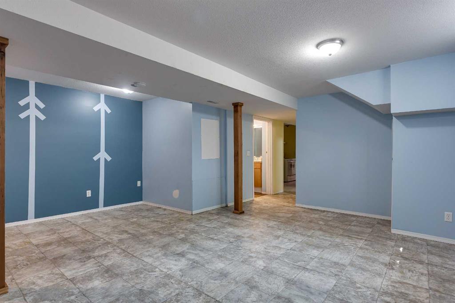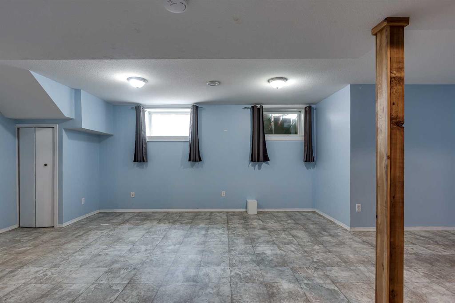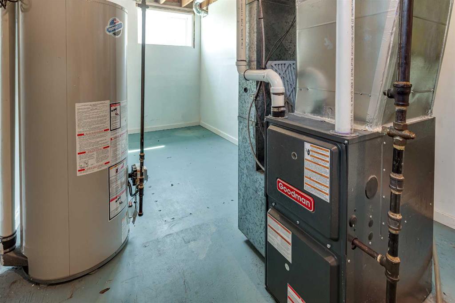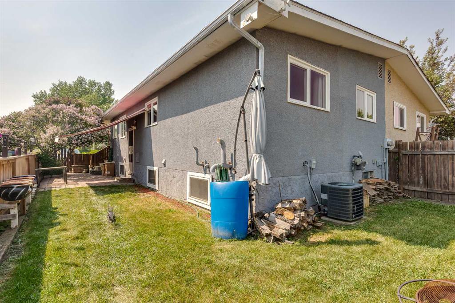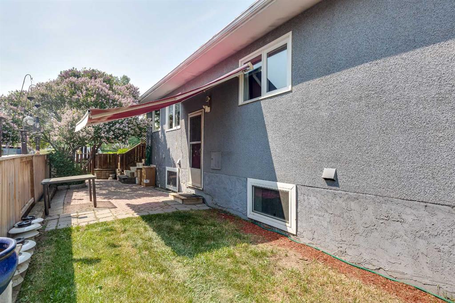137 Overdown Drive
Red Deer T4P 1W5
MLS® Number: A2230360
$ 299,900
4
BEDROOMS
2 + 0
BATHROOMS
1977
YEAR BUILT
Are you looking to have a place of your own, or share with someone else? This 4 bedroom 2 bath home can be your answer. Currently each level is set up as its own space. The main level has a bright living room and kitchen. Large primary bedroom and good size second bedroom. The third bedroom currently is set up with a washer/dryer and storage room but can easily be turned back into a bedroom. The basement you will find a large living room and nice kitchenette along with bedroom and another set of washer/dryer so you don't have to share. Central air will keep you nice and cool all summer. A side entrance to the home is great for having access to the basement. The yard is mature with a lilac tree that you can sit under the retractable shade on the paving stone patio. Around back you will find a cute lawn to enjoy the sun or if you like put in a garden. A great storage shed for your tools for tinkering.
| COMMUNITY | Oriole Park |
| PROPERTY TYPE | Semi Detached (Half Duplex) |
| BUILDING TYPE | Duplex |
| STYLE | Side by Side, Bungalow |
| YEAR BUILT | 1977 |
| SQUARE FOOTAGE | 964 |
| BEDROOMS | 4 |
| BATHROOMS | 2.00 |
| BASEMENT | Finished, Full |
| AMENITIES | |
| APPLIANCES | Microwave, Portable Dishwasher, Refrigerator, Stove(s), Washer/Dryer |
| COOLING | Central Air |
| FIREPLACE | N/A |
| FLOORING | Linoleum |
| HEATING | Forced Air, Natural Gas |
| LAUNDRY | In Basement, Main Level |
| LOT FEATURES | Back Lane, Back Yard |
| PARKING | Parking Pad |
| RESTRICTIONS | None Known |
| ROOF | Asphalt Shingle |
| TITLE | Fee Simple |
| BROKER | Sutton Landmark Realty |
| ROOMS | DIMENSIONS (m) | LEVEL |
|---|---|---|
| 4pc Bathroom | 5`4" x 10`3" | Basement |
| Bedroom | 8`11" x 11`5" | Basement |
| Kitchen | 9`2" x 10`7" | Basement |
| Game Room | 18`5" x 23`5" | Basement |
| Furnace/Utility Room | 18`6" x 8`10" | Basement |
| Bedroom | 10`4" x 7`6" | Main |
| 4pc Bathroom | 5`0" x 11`11" | Main |
| Dining Room | 11`1" x 6`9" | Main |
| Kitchen | 8`0" x 14`8" | Main |
| Bedroom | 8`4" x 13`7" | Main |
| Living Room | 10`11" x 14`0" | Main |
| Bedroom - Primary | 10`4" x 13`8" | Main |

