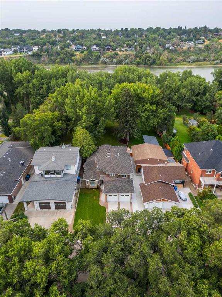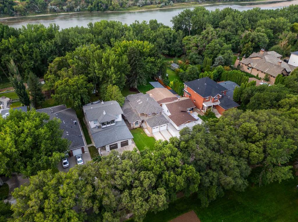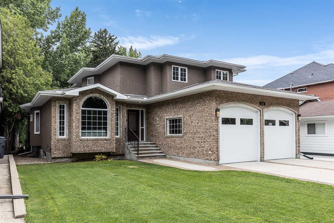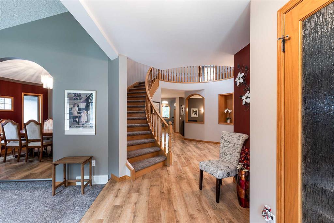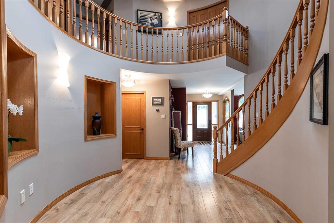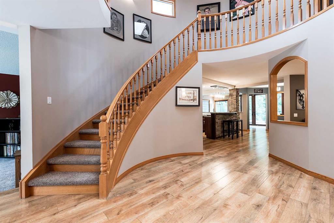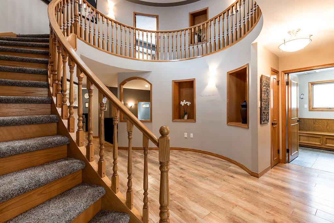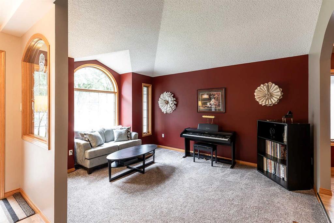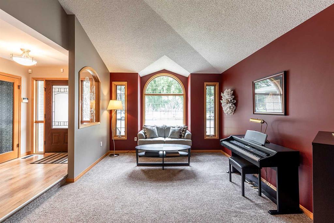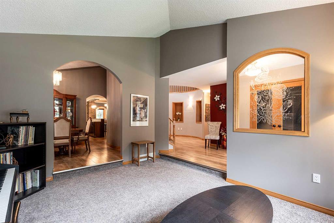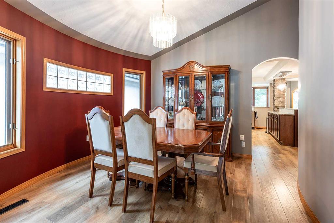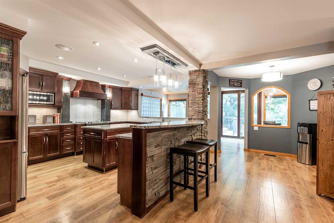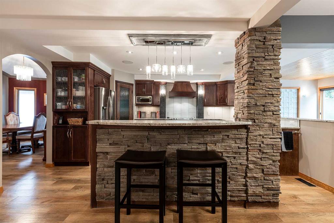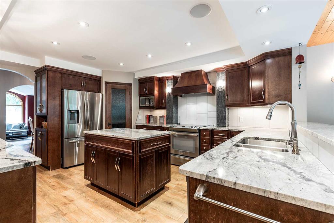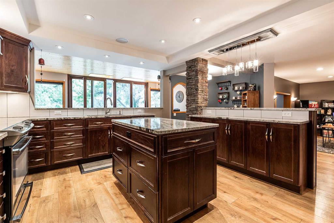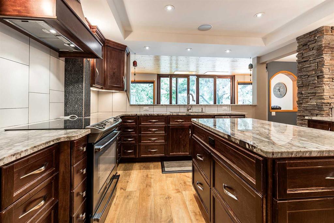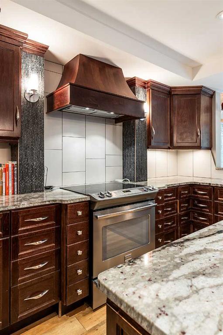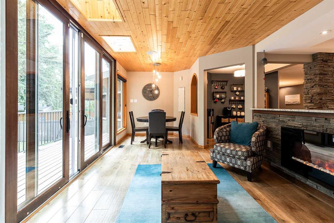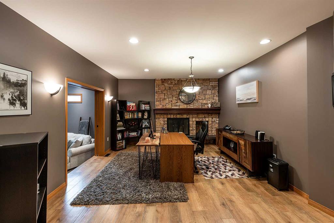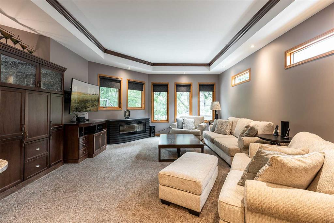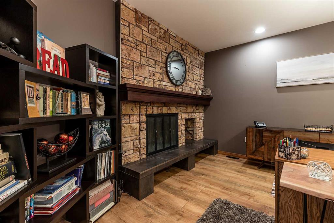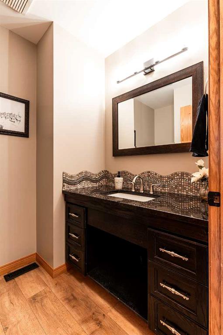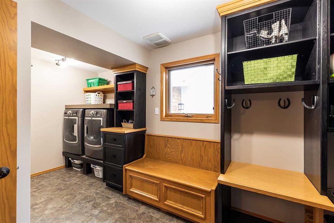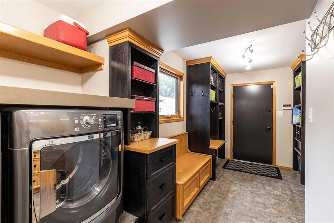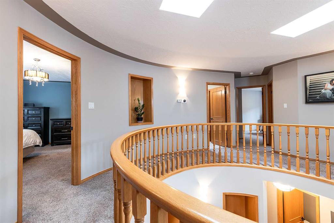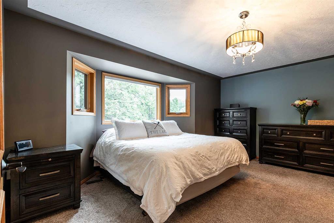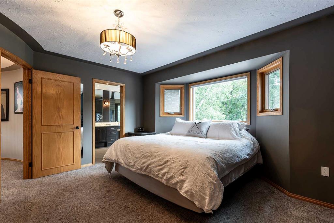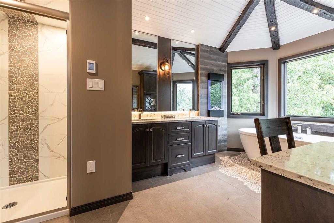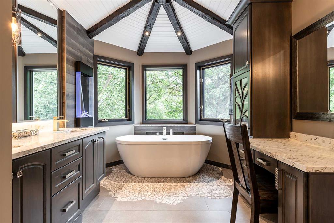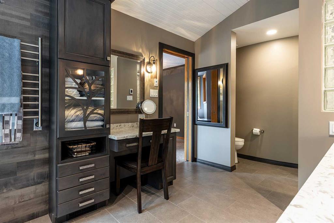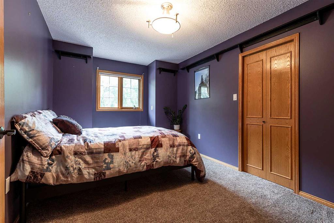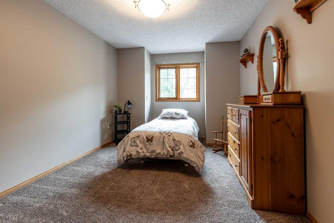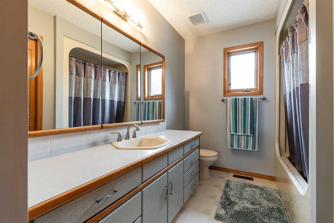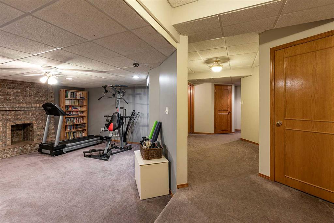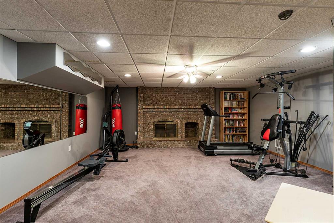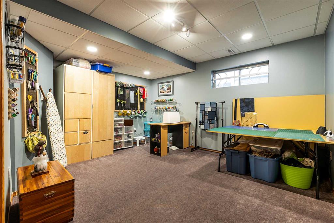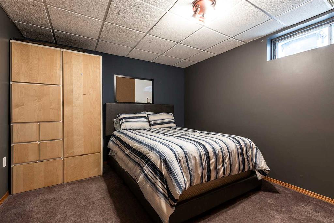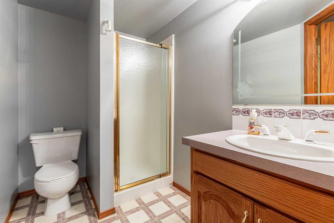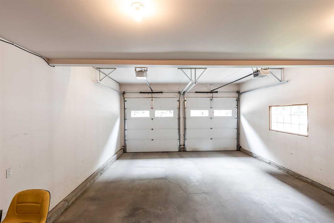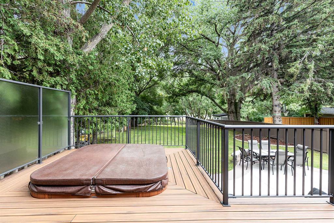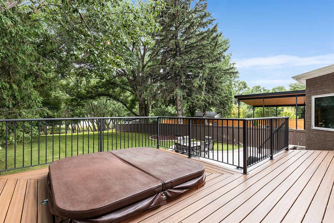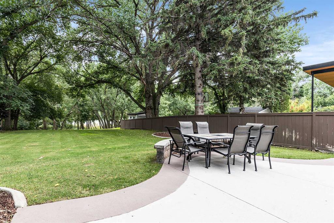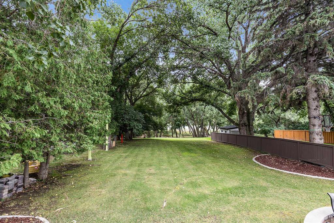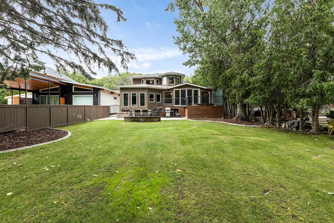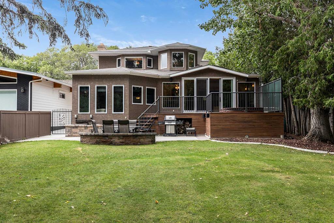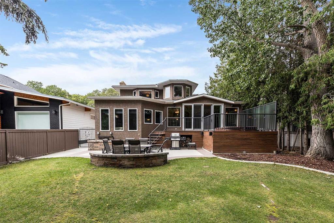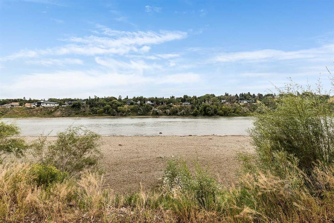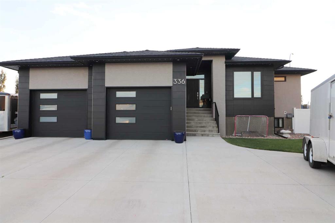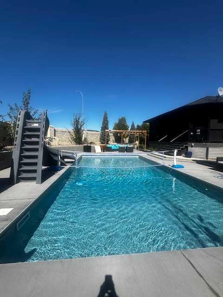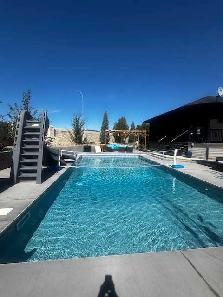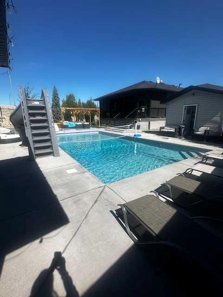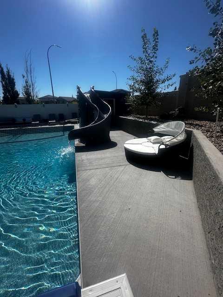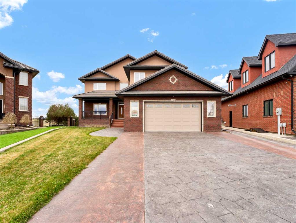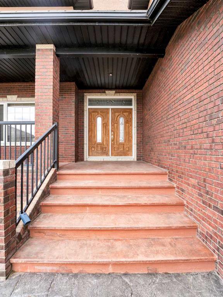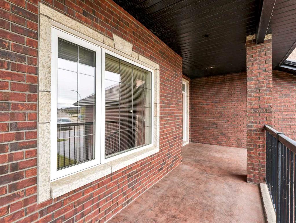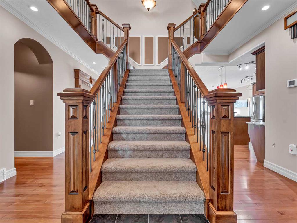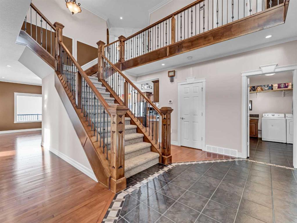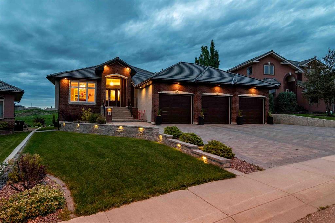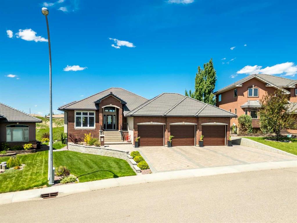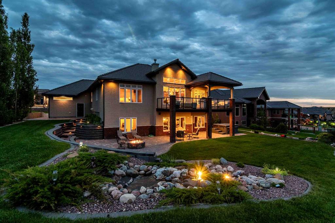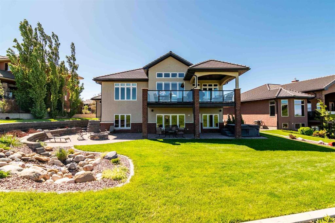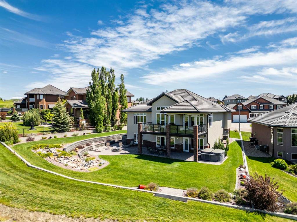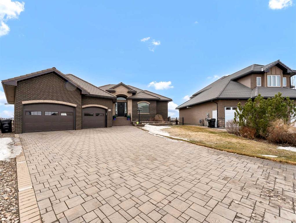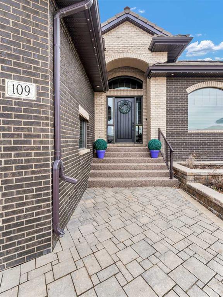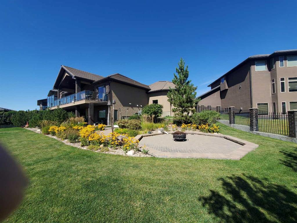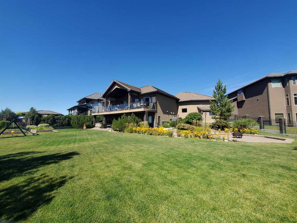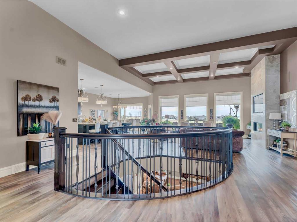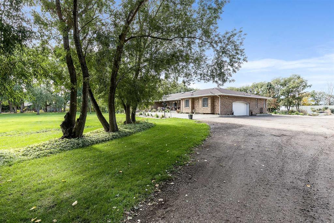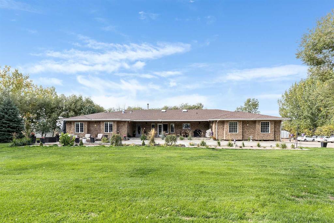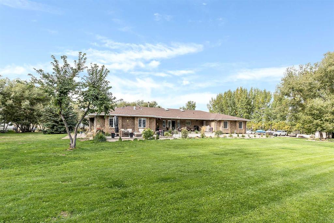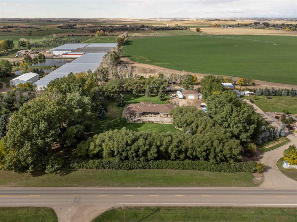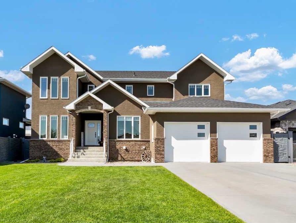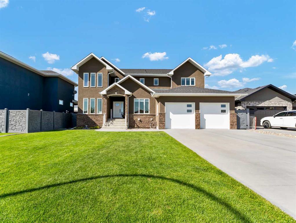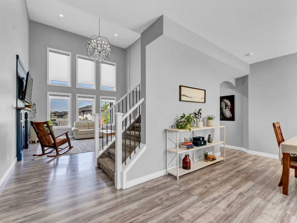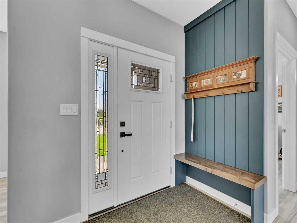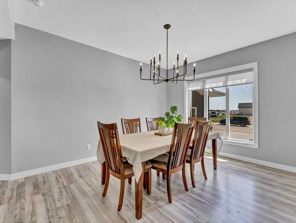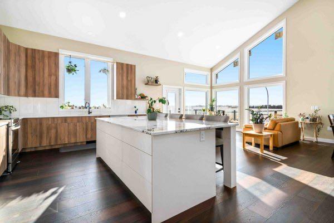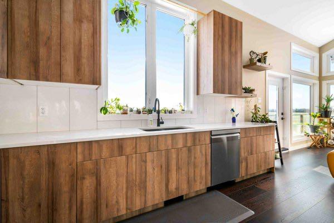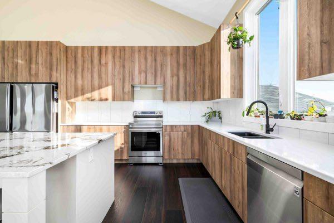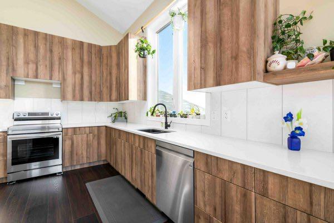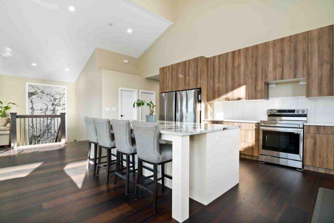137 1 Street NW
Medicine Hat T1A 6H2
MLS® Number: A2232197
$ 1,150,000
5
BEDROOMS
3 + 1
BATHROOMS
3,322
SQUARE FEET
1991
YEAR BUILT
Nestled in the heart of the desirable Riverside neighbourhood, this custom-built Wahl Construction home is more than just a house—it’s your personal sanctuary! Imagine waking up to the serene sounds of nature in your sprawling backyard, where towering trees create a private retreat for family gatherings and summer BBQs. With an expansive greenspace in front, kids can play freely while you enjoy leisurely afternoons with friends or quiet moments with a good book. When the sun is shining, grab your kayaks and paddleboards and head down to the river for a day of adventure--this lot goes right to the riverbank! And when the stars come out, unwind in the hot tub soaking in the peaceful ambiance of your own backyard oasis. With 3,322 sq ft of thoughtfully designed living space, every corner invites you to relax and create lasting memories. As you step inside, you’ll be greeted by a formal living room that sets a warm and inviting tone. The layout flows seamlessly, leading to a stunning dining room, perfect for elegant dinner parties and family gatherings. At the heart of the home lies a gorgeous kitchen, outfitted with beautiful granite countertops, custom cabinetry, and stainless steel appliances. The convenient bar seating and cozy coffee nook add to the functionality of this space. Adjacent to the kitchen is a sunroom that overlooks the back deck, providing a bright and inviting space for relaxation or dining while enjoying the view of your outdoor oasis. The main floor features updated vinyl plank flooring throughout, enhancing the home's elegance. The family room is a true highlight, boasting a gorgeous quartz wet bar, mini fridge, and custom built-ins—perfect for entertaining guests or enjoying a cozy night in. An inviting office with a charming brick fireplace provides a retreat for work or study, while a functional mudroom and updated main floor laundry add to the convenience of daily living. A stylish powder room rounds out the main floor, ensuring comfort for both family and guests. Ascend to the second floor, where you’ll find three spacious bedrooms. The primary bedroom is a true sanctuary, complete with a custom walk-in closet and a spa-like ensuite that boasts quartz countertops, a luxurious soaker tub, in-floor heating, a double vanity, mirror jewelry storage, and a walk-in shower. Two additional bedrooms share a 4-piece bathroom, making this level perfect for family living. The lower level offers a large flex space that is perfect for a theatre room, home gym, or kids’ playroom—tailoring to your family’s needs. The basement also features two additional bedrooms and an abundance of storage, ensuring you have space for everything. This exceptional home comes equipped with zone heating, two hot water tanks, two electrical panels, a water softener, and two air conditioners, providing both comfort and efficiency year-round. Call your favourite REALTOR® and don’t miss out on this once-in-a-lifetime property!
| COMMUNITY | Riverside |
| PROPERTY TYPE | Detached |
| BUILDING TYPE | House |
| STYLE | 2 Storey |
| YEAR BUILT | 1991 |
| SQUARE FOOTAGE | 3,322 |
| BEDROOMS | 5 |
| BATHROOMS | 4.00 |
| BASEMENT | Finished, Full |
| AMENITIES | |
| APPLIANCES | Bar Fridge, Central Air Conditioner, Dishwasher, Freezer, Garage Control(s), Microwave, Range Hood, Refrigerator, Stove(s), Washer/Dryer, Water Softener, Window Coverings |
| COOLING | Central Air |
| FIREPLACE | Basement, Bath, Electric, Family Room, Sun Room, Wood Burning |
| FLOORING | Carpet, Linoleum, Tile, Vinyl Plank |
| HEATING | Fireplace(s), Forced Air |
| LAUNDRY | Main Level |
| LOT FEATURES | Back Yard, City Lot, Creek/River/Stream/Pond, Landscaped, Many Trees, No Neighbours Behind, Underground Sprinklers |
| PARKING | Double Garage Attached |
| RESTRICTIONS | None Known |
| ROOF | Asphalt Shingle |
| TITLE | Fee Simple |
| BROKER | REAL BROKER |
| ROOMS | DIMENSIONS (m) | LEVEL |
|---|---|---|
| 3pc Bathroom | 8`2" x 5`3" | Basement |
| Bedroom | 10`10" x 11`8" | Basement |
| Bedroom | 12`9" x 14`8" | Basement |
| Family Room | 18`3" x 18`5" | Basement |
| Storage | 6`5" x 4`9" | Basement |
| 2pc Bathroom | 7`5" x 5`6" | Main |
| Breakfast Nook | 6`3" x 7`8" | Main |
| Den | 15`7" x 10`11" | Main |
| Dining Room | 13`8" x 11`7" | Main |
| Family Room | 19`1" x 21`4" | Main |
| Kitchen | 13`0" x 16`4" | Main |
| Laundry | 12`3" x 5`3" | Main |
| Living Room | 12`5" x 16`7" | Main |
| Mud Room | 8`10" x 11`8" | Main |
| Office | 18`11" x 13`11" | Main |
| 4pc Bathroom | 9`7" x 7`6" | Second |
| 5pc Ensuite bath | 9`1" x 16`6" | Second |
| Bedroom | 10`2" x 17`1" | Second |
| Bedroom | 9`9" x 15`0" | Second |
| Bedroom - Primary | 16`8" x 12`7" | Second |
| Walk-In Closet | 11`1" x 7`2" | Second |

