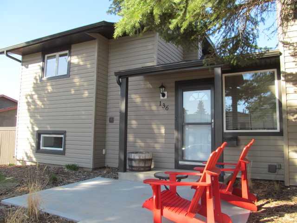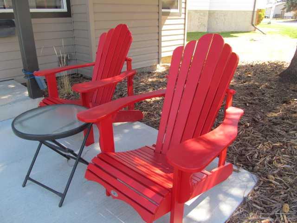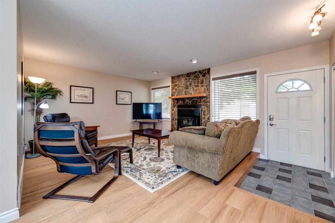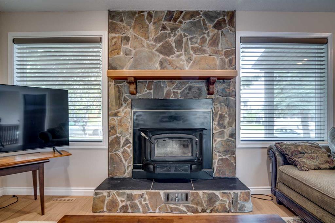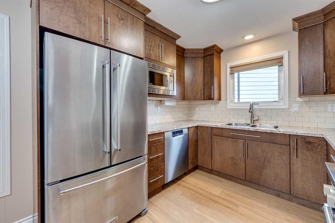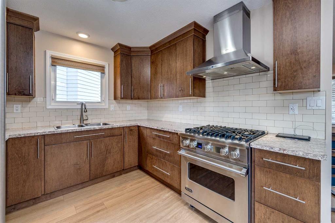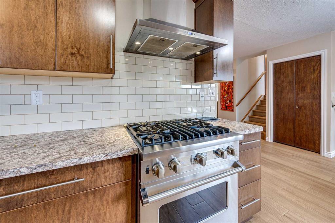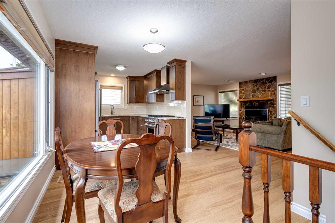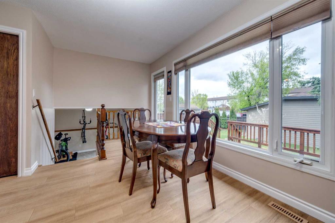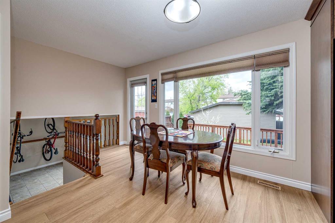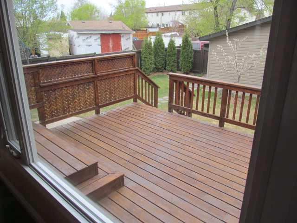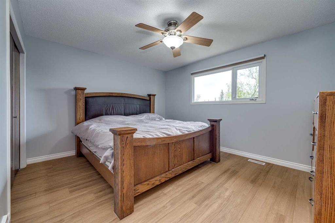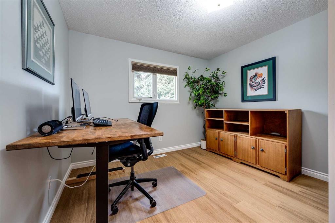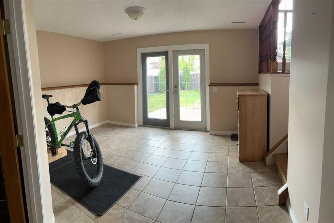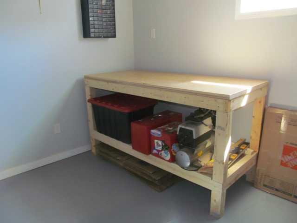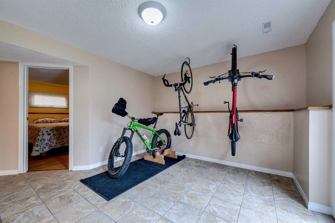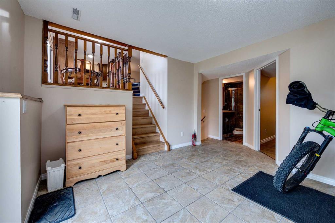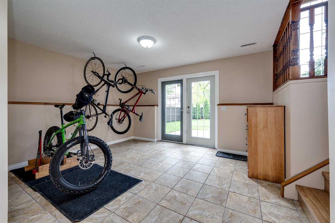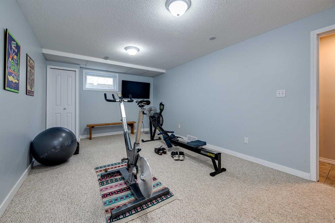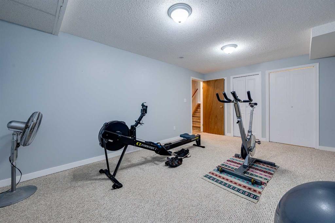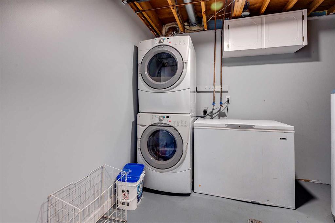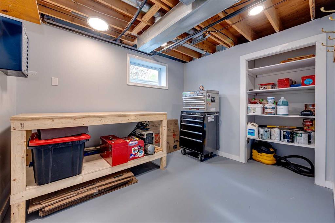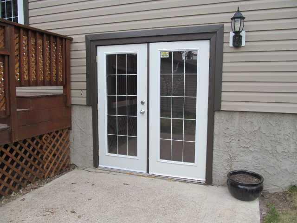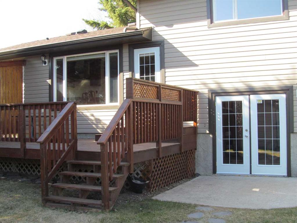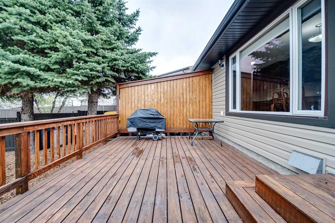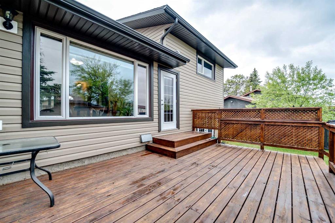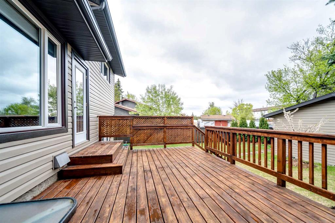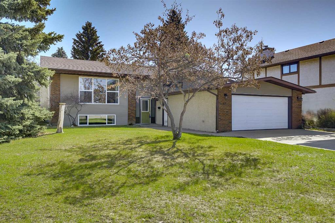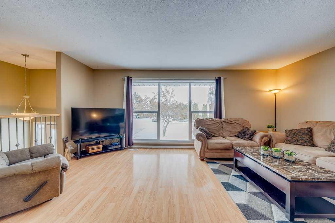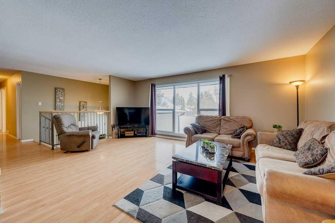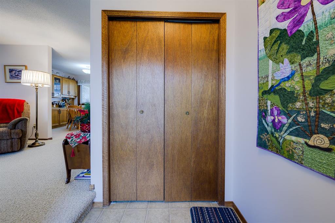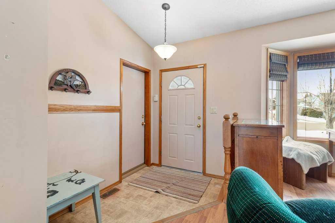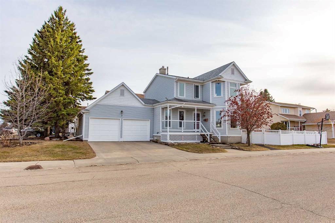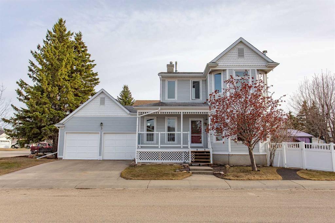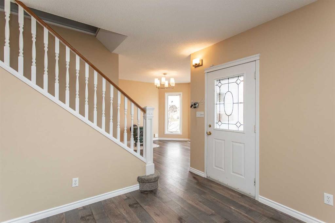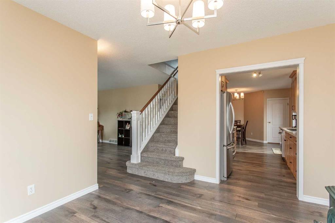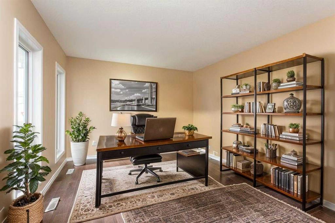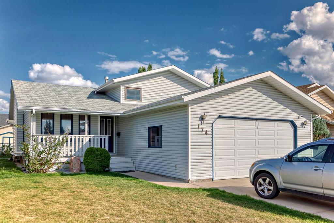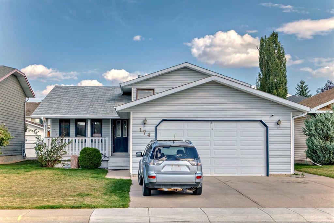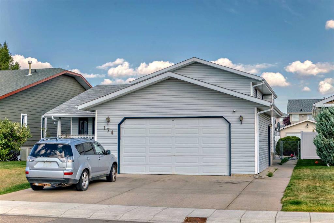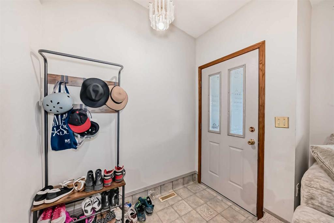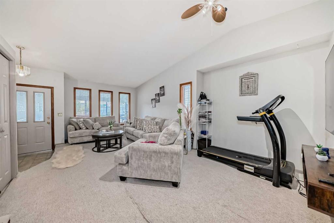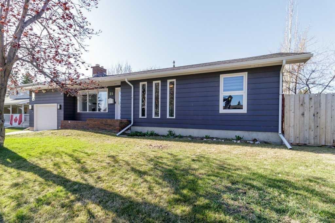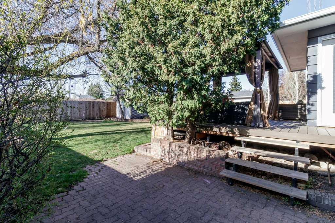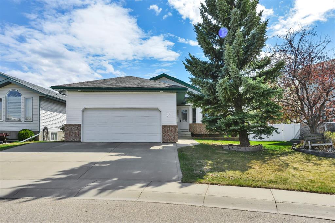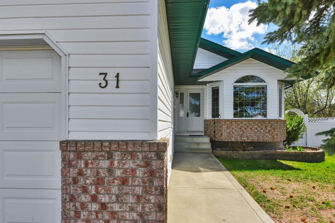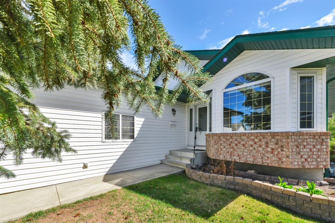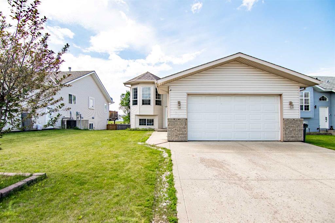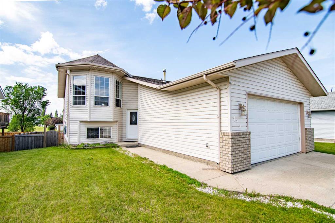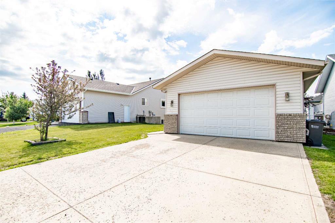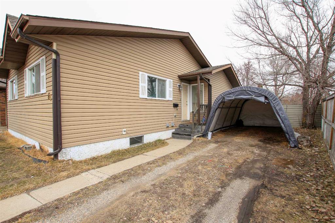136 MCLEVIN Crescent
Red Deer T4R 1S9
MLS® Number: A2217644
$ 449,000
4
BEDROOMS
2 + 0
BATHROOMS
955
SQUARE FEET
1981
YEAR BUILT
MORRISROE!! Beautiful Fully Developed 4 Level Split With Insulated and Boarded Double Detached Garage and Additional Parking with Front Parking Pad and Rear Parking Beside the Garage. Upgrades and Special Features Include Shaw Luxury Vinyl Plank Flooring Throughout the Main Floor, Top Floor and Stairs. Gorgeous Kitchen With Stainless Steel Appliances Including a "Viking" Professional Gas Top Stove With Electric Oven. Classy Living Room With Sealed Wood Insert High Efficiency Fireplace. Vinyl Windows Throughout Including Basement Egress Windows, Central Air Conditioning, Remote Nest Thermostat and a Walk Out From the Dining Area to A Very Impressive 20 x 12 Deck, With Gas Service, Overlooking The Beautifully Treed Immaculate Rear Yard. Up the Stairs Brings You to the Extra Large Master Bedroom, a 2nd Bedroom and a Very Nicely Upgraded 4 Piece Main Bathroom. Lower Floor Features Include a 3rd Bedroom, a Gorgeous 3 Piece Bathroom With Electric Underfloor Heat and a Classy Walkout Through Double French Doors Onto a 11 x 9 Cement Patio. Basement Has a Spacious 4th Bedroom or Exercise/Gym With a Walk-in Closet, Finally a Small Nicely Arranged, Workshop . Home is On a Lovely Crescent, and Just Steps Away From A Large Amazing Park With Children's Playground, Tennis Courts, Basketball Hoops, Soccer Fields and Much More! But Still Lots of Extra Room Room For Just a "Walk in the Park" A Remarkable Home Awaits.
| COMMUNITY | Morrisroe |
| PROPERTY TYPE | Detached |
| BUILDING TYPE | House |
| STYLE | 4 Level Split |
| YEAR BUILT | 1981 |
| SQUARE FOOTAGE | 955 |
| BEDROOMS | 4 |
| BATHROOMS | 2.00 |
| BASEMENT | Finished, Full |
| AMENITIES | |
| APPLIANCES | Central Air Conditioner, Dishwasher, Electric Oven, Gas Cooktop, Gas Water Heater, Microwave, Microwave Hood Fan, Refrigerator, Washer/Dryer, Window Coverings |
| COOLING | Central Air |
| FIREPLACE | Wood Burning |
| FLOORING | Carpet, Ceramic Tile, Vinyl Plank |
| HEATING | Forced Air, Natural Gas |
| LAUNDRY | In Basement |
| LOT FEATURES | Back Yard, Landscaped, Private, Street Lighting, Treed |
| PARKING | Additional Parking, Alley Access, Double Garage Detached, Insulated, Off Street, Parking Pad, See Remarks |
| RESTRICTIONS | None Known |
| ROOF | Asphalt Shingle |
| TITLE | Fee Simple |
| BROKER | Royal Lepage Network Realty Corp. |
| ROOMS | DIMENSIONS (m) | LEVEL |
|---|---|---|
| Bedroom | 18`1" x 10`10" | Basement |
| Other | 10`8" x 8`10" | Basement |
| Bedroom | 12`11" x 9`3" | Lower |
| 3pc Bathroom | Lower | |
| Entrance | 13`2" x 10`11" | Lower |
| Living Room | 14`8" x 13`5" | Main |
| Kitchen | 10`0" x 9`5" | Main |
| Dining Room | 9`0" x 7`5" | Main |
| Bedroom - Primary | 13`10" x 11`7" | Upper |
| Bedroom | 10`10" x 9`11" | Upper |
| 4pc Bathroom | 0`0" x 0`0" | Upper |

