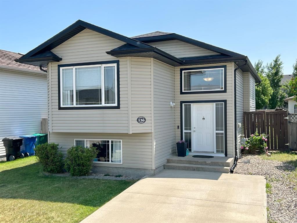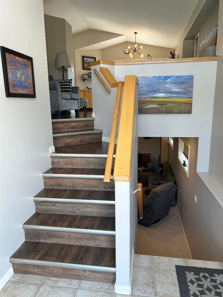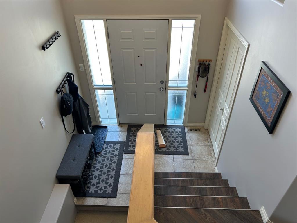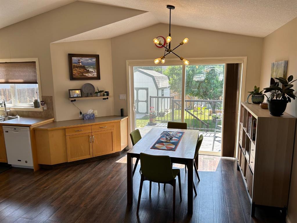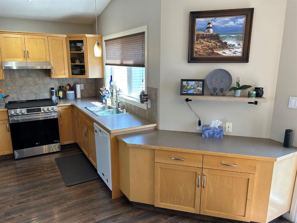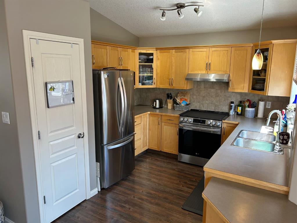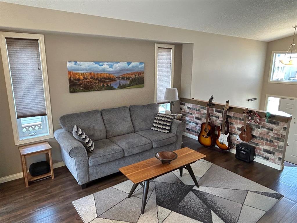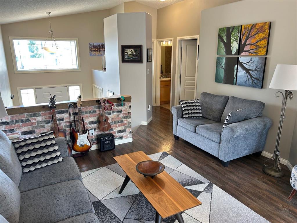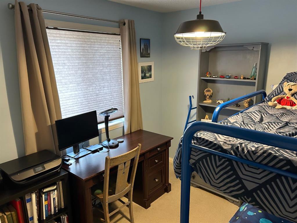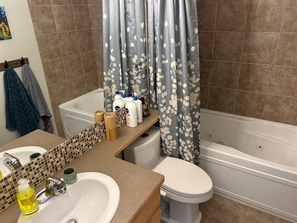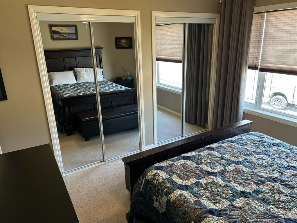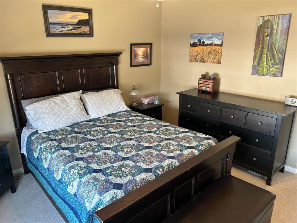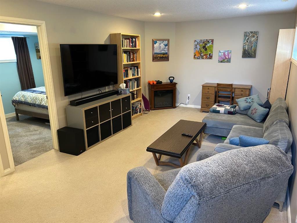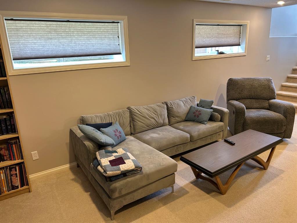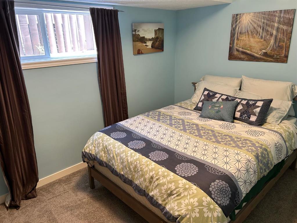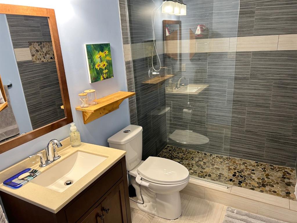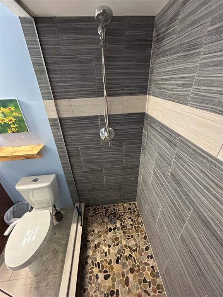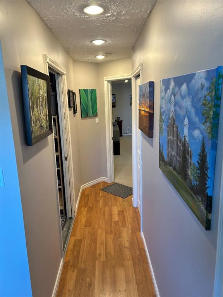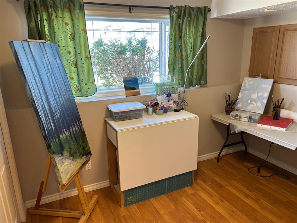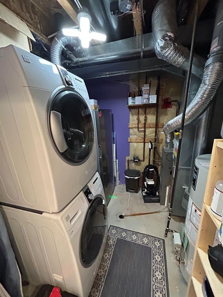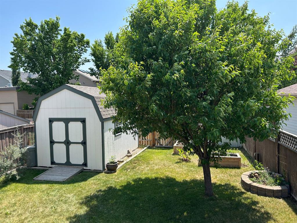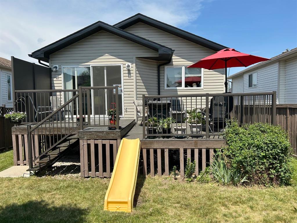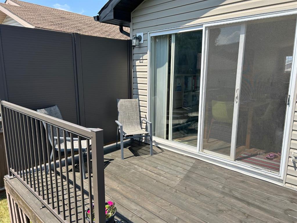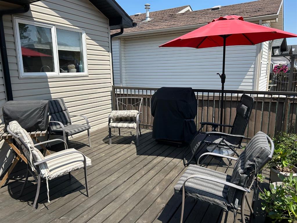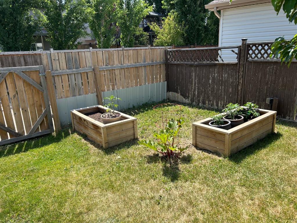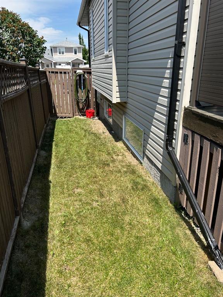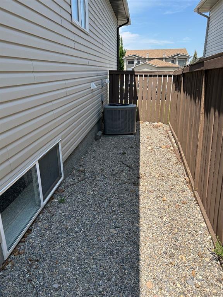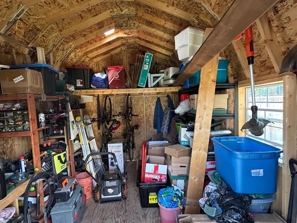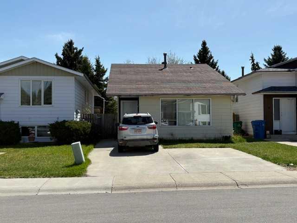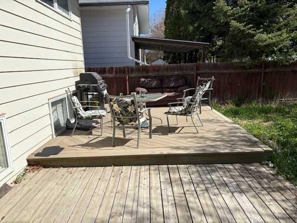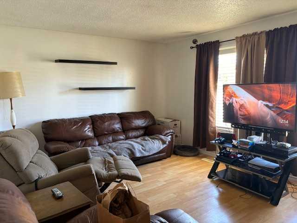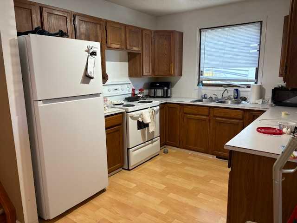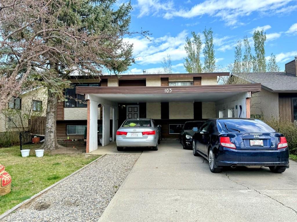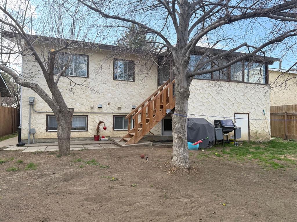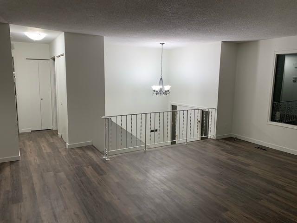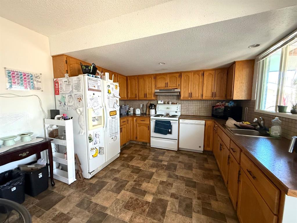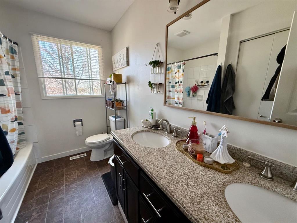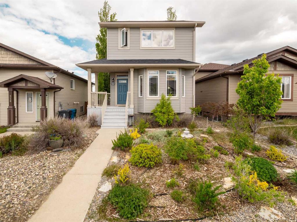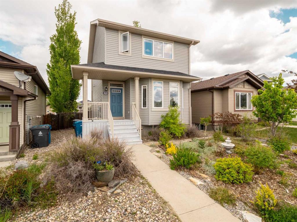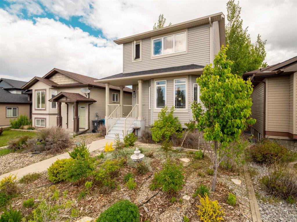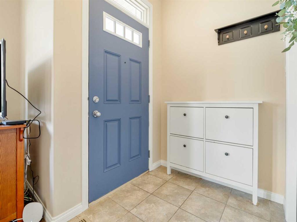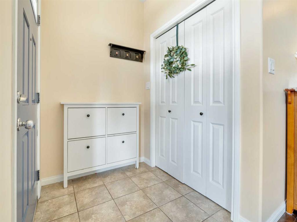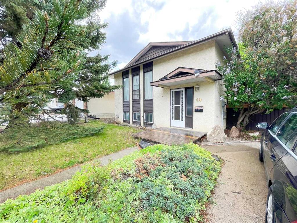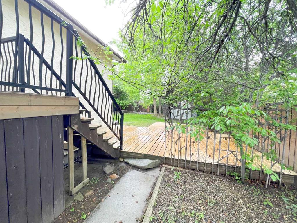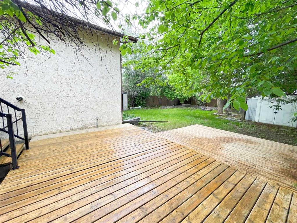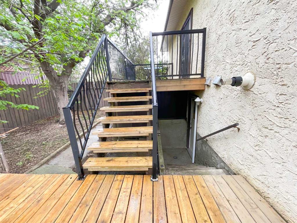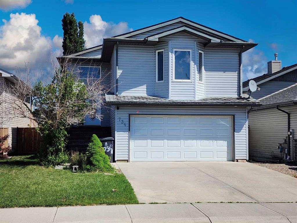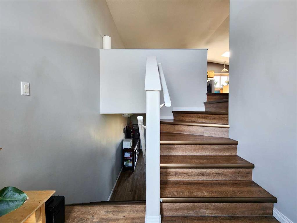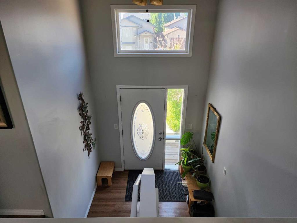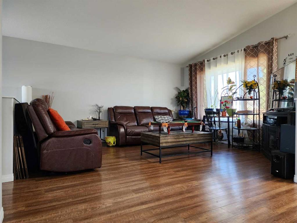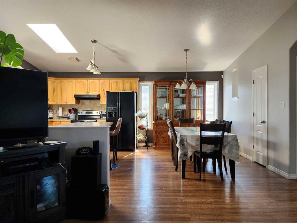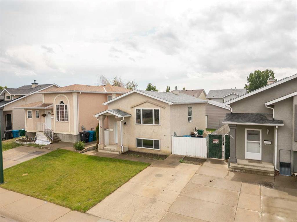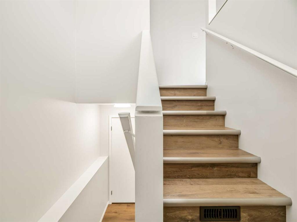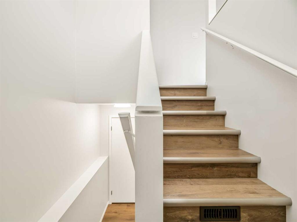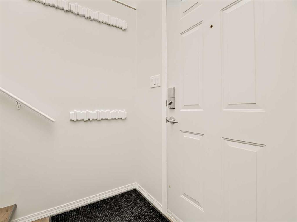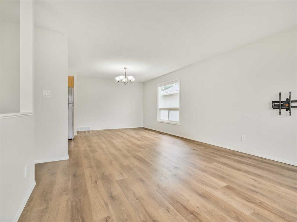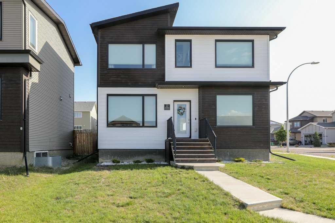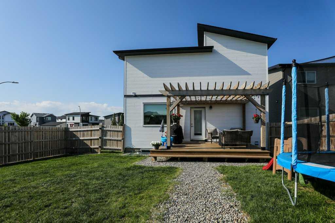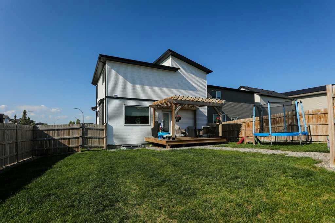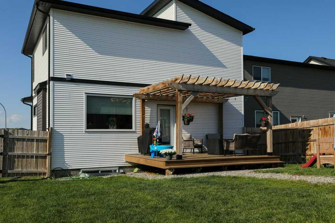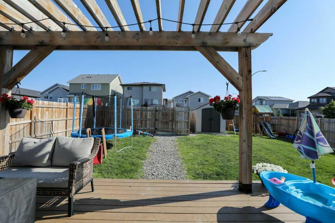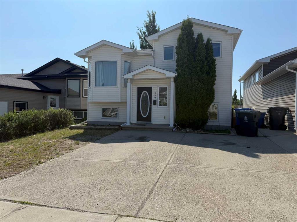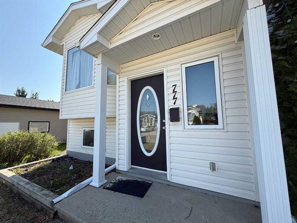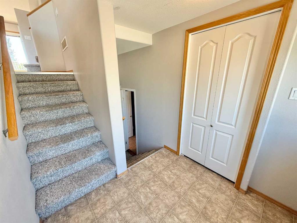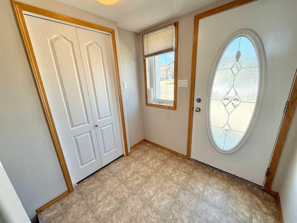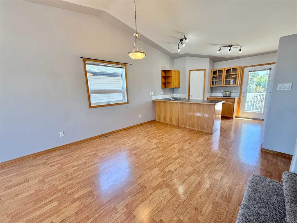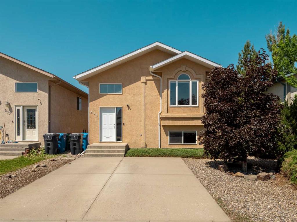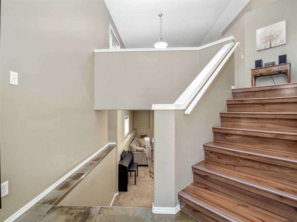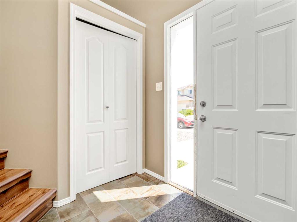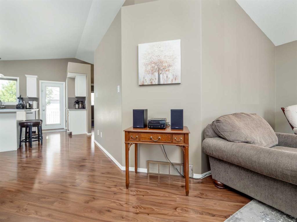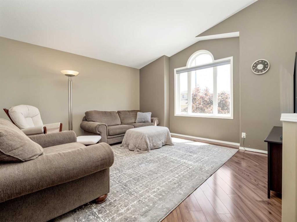136 Aberdeen Road W
Lethbridge T1J 5B8
MLS® Number: A2232060
$ 389,900
4
BEDROOMS
2 + 0
BATHROOMS
2005
YEAR BUILT
Absolutely adorable abode that will definitely delight! Shows fresh and contemporary throughout. Tons of updates and upgrades including shingles (2021), fridge and stove (2023), hot water tank (2023), deck refurbishing (2023), deck railings and privacy screen (2024) and direct vented hood fan (2025). Fully developed with 2 bedrooms up, 2 more down, a full bath up, and a wonderfully renovated bathroom down that boasts a double deep glass shower. The use of space here will surely impress as it showcases an open and airy feeling, loads of natural light, and decent storage as well. A surprisingly big entrance landing, spacious family room, and ample counter space are all extra perks. Step through the giant sliding glass patio door, out onto an oversized deck that runs the entire width of the home, and overlooks a charming back yard. A 10 x 14 ft shed provides plenty of extra storage space, the back lane offers great access and garage potential, and there is actually a power post outlet back there too. You may be tempted to do down "that slide", but do so at your own risk...that may just seal the deal!
| COMMUNITY | West Highlands |
| PROPERTY TYPE | Detached |
| BUILDING TYPE | House |
| STYLE | Bi-Level |
| YEAR BUILT | 2005 |
| SQUARE FOOTAGE | 912 |
| BEDROOMS | 4 |
| BATHROOMS | 2.00 |
| BASEMENT | Finished, Full |
| AMENITIES | |
| APPLIANCES | See Remarks |
| COOLING | Central Air |
| FIREPLACE | N/A |
| FLOORING | Carpet, Laminate, Tile |
| HEATING | Forced Air, Natural Gas |
| LAUNDRY | In Basement, See Remarks |
| LOT FEATURES | Back Lane, Back Yard, Landscaped, Lawn, See Remarks, Treed |
| PARKING | Alley Access, Parking Pad |
| RESTRICTIONS | None Known |
| ROOF | Asphalt Shingle |
| TITLE | Fee Simple |
| BROKER | Royal Lepage South Country - Lethbridge |
| ROOMS | DIMENSIONS (m) | LEVEL |
|---|---|---|
| 3pc Bathroom | Lower | |
| Family Room | 11`5" x 22`7" | Lower |
| Bedroom | 9`1" x 12`4" | Lower |
| Bedroom | 11`2" x 8`8" | Lower |
| Furnace/Utility Room | 7`9" x 8`10" | Lower |
| Living Room | 13`5" x 10`1" | Main |
| Dining Room | 14`3" x 10`5" | Main |
| Kitchen | 10`11" x 9`11" | Main |
| Bedroom - Primary | 11`8" x 13`11" | Main |
| Bedroom | 9`5" x 12`0" | Main |
| 4pc Bathroom | Main |

