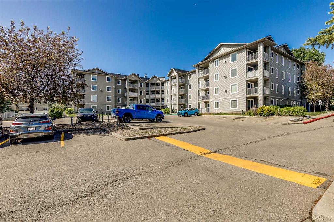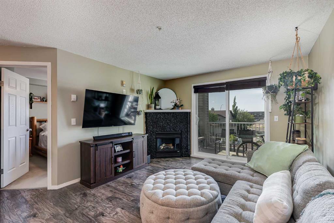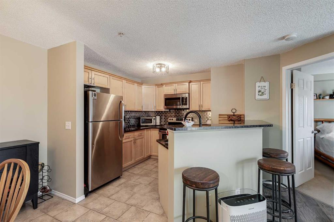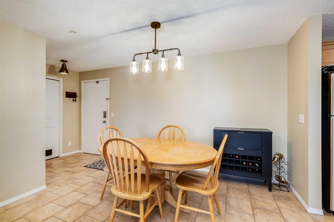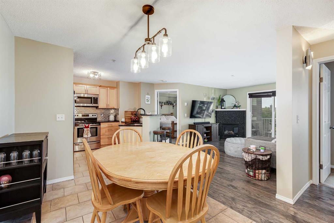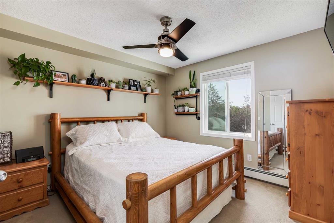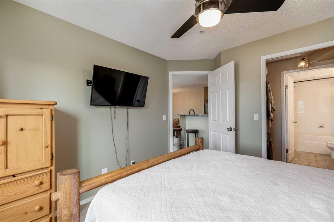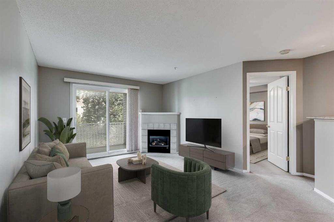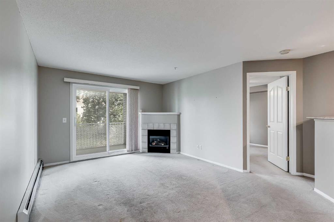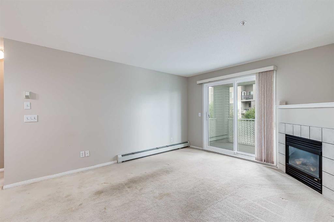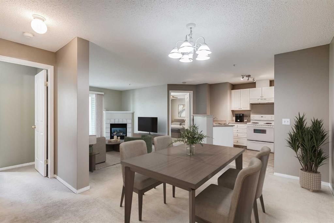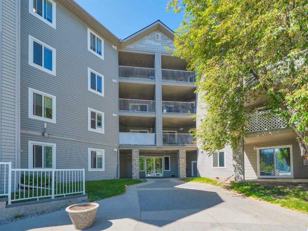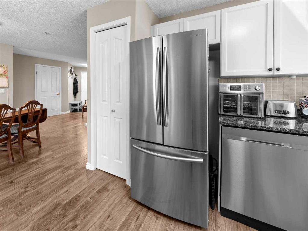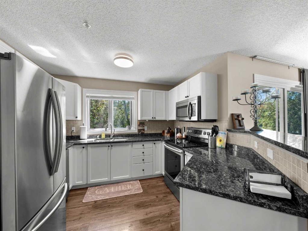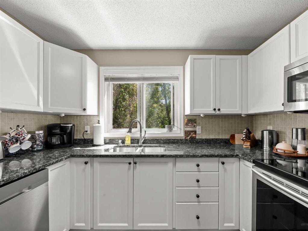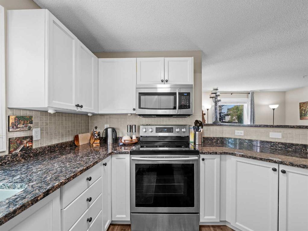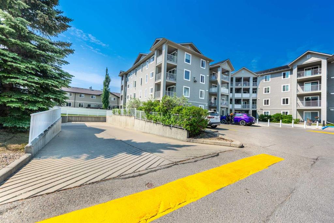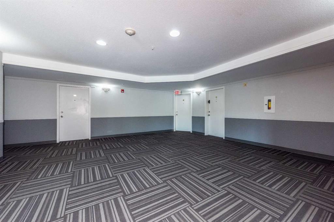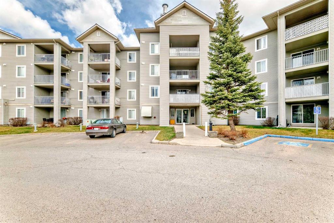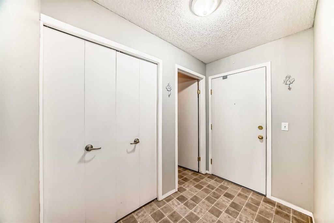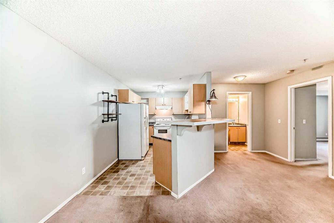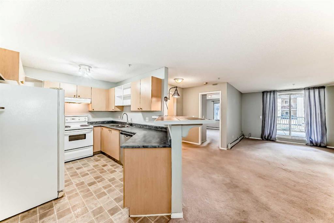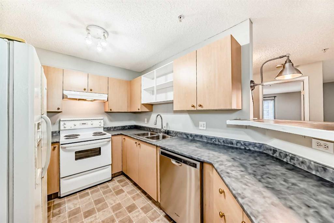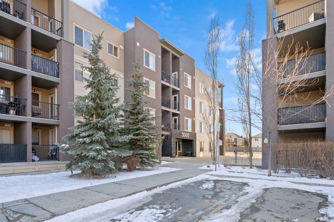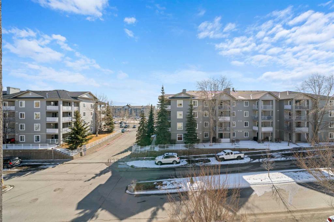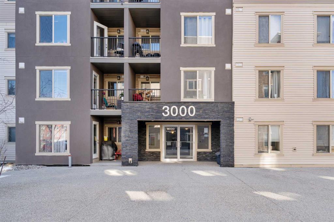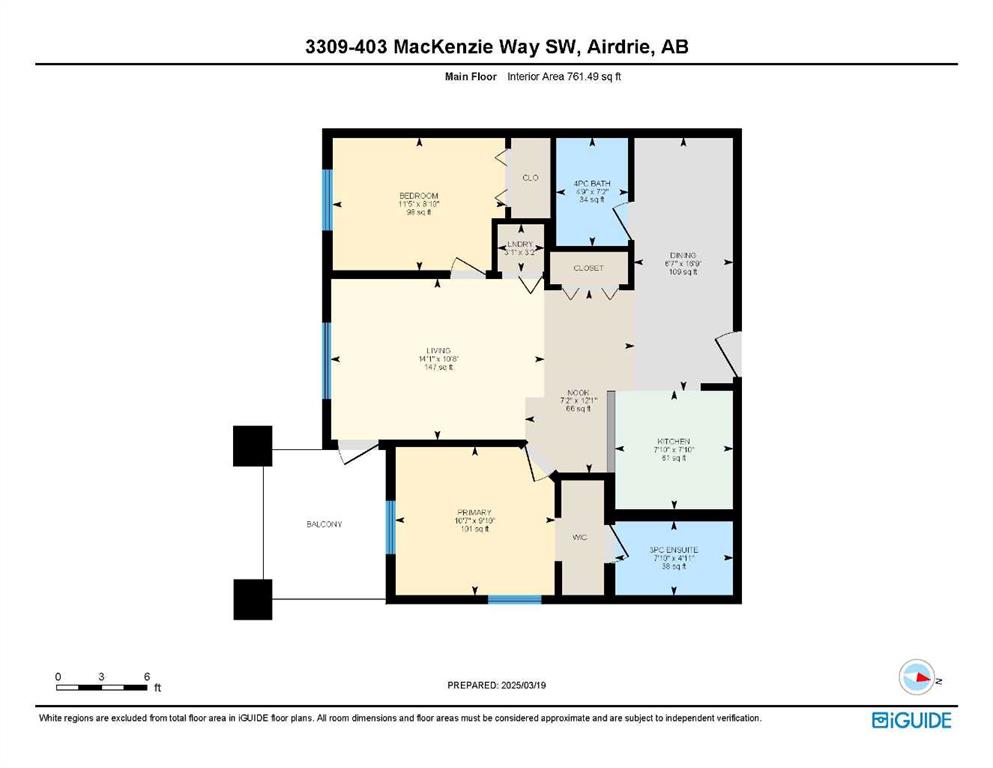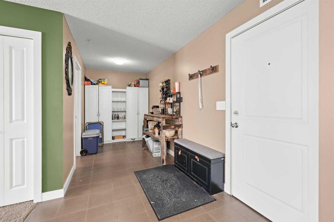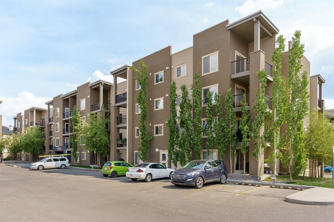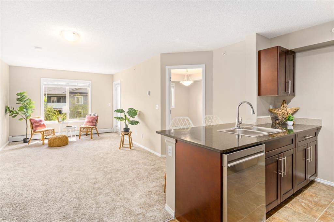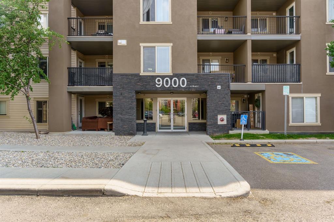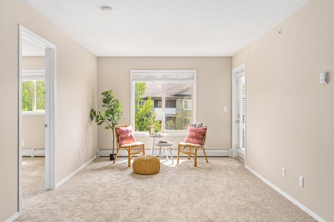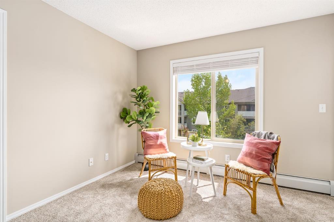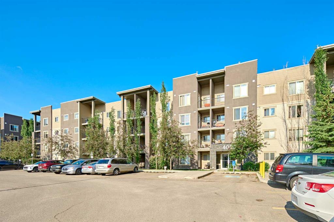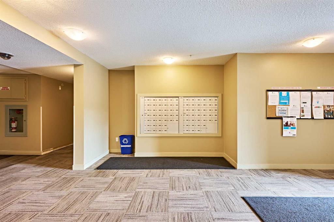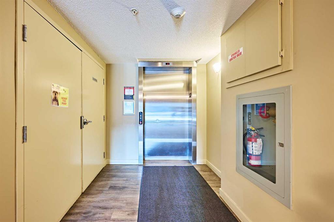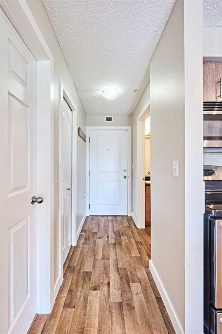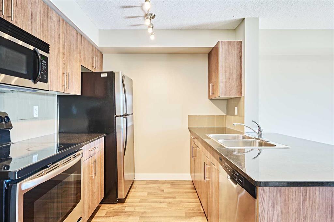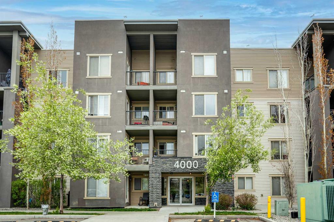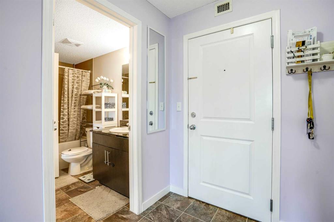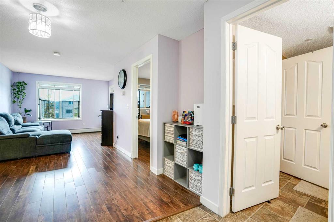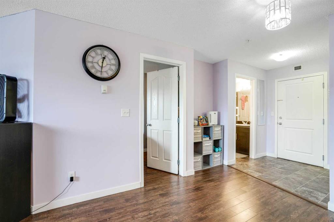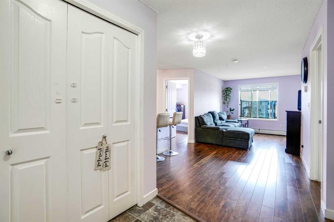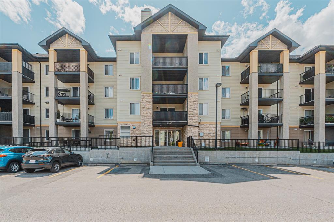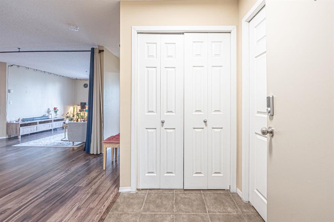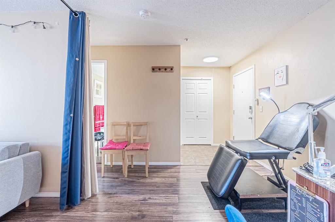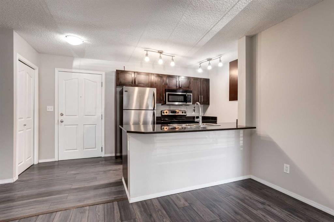1311, 604 8 Street SW
Airdrie T4B 2W4
MLS® Number: A2232336
$ 279,900
2
BEDROOMS
2 + 0
BATHROOMS
848
SQUARE FEET
2002
YEAR BUILT
Stunning 2-Bedroom Renovated Condo in Prime Downtown Airdrie—Loaded with Upgrades! Welcome to this beautifully updated and meticulously maintained home in the sought-after Iron Horse complex. This concrete-walled condo is whisper-quiet and offers a perfect blend of comfort and style featuring a spacious, open-concept layout ideal for entertaining. Step into the elegant dining area, where modern lighting and sleek tiled floors lead you to a stylish kitchen outfitted with rich maple cabinetry, dark granite countertops, and a striking tile backsplash. The adjoining living room is equally impressive, showcasing a cozy corner gas fireplace with a chic rock surround, laminate floors and direct access to the oversized sun-drenched south-facing balcony, complete with tranquil views of mature trees for added privacy. The generously sized primary bedroom includes a walk-through closet and a 4-piece ensuite with a full tub and shower. A second spacious bedroom and an additional 4-piece bathroom are thoughtfully situated on the opposite side of the unit—perfect for added privacy whether hosting guests or accommodating family. Along with brand new windows and sliding door, additional perks include a large in-suite laundry and storage room with full-sized stacked machines, and a dedicated outdoor parking stall with a plug-in. An added bonus is that all utilities—Electricity, Gas/Heat, and Water—are included in the condo fees! Nestled in one of Airdrie’s most established concrete-built complexes, you're just steps from restaurants, shopping, parks, playgrounds, and schools. Don’t miss your chance to own this exceptional property—book your private showing today!
| COMMUNITY | Downtown. |
| PROPERTY TYPE | Apartment |
| BUILDING TYPE | Low Rise (2-4 stories) |
| STYLE | Single Level Unit |
| YEAR BUILT | 2002 |
| SQUARE FOOTAGE | 848 |
| BEDROOMS | 2 |
| BATHROOMS | 2.00 |
| BASEMENT | |
| AMENITIES | |
| APPLIANCES | Dishwasher, Microwave Hood Fan, Refrigerator, Stove(s), Washer/Dryer Stacked, Window Coverings |
| COOLING | None |
| FIREPLACE | Gas, Living Room, Mantle |
| FLOORING | Carpet, Ceramic Tile, Laminate |
| HEATING | Baseboard, Electric |
| LAUNDRY | In Unit |
| LOT FEATURES | |
| PARKING | Assigned, Plug-In, Stall |
| RESTRICTIONS | Pet Restrictions or Board approval Required |
| ROOF | |
| TITLE | Fee Simple |
| BROKER | RE/MAX House of Real Estate |
| ROOMS | DIMENSIONS (m) | LEVEL |
|---|---|---|
| Kitchen | 10`9" x 9`6" | Main |
| Living Room | 16`5" x 11`7" | Main |
| Dining Room | 7`9" x 11`9" | Main |
| Laundry | 7`9" x 3`6" | Main |
| Bedroom - Primary | 11`0" x 10`10" | Main |
| Bedroom | 10`4" x 11`11" | Main |
| 4pc Bathroom | 4`11" x 8`5" | Main |
| 4pc Ensuite bath | 7`9" x 4`11" | Main |

