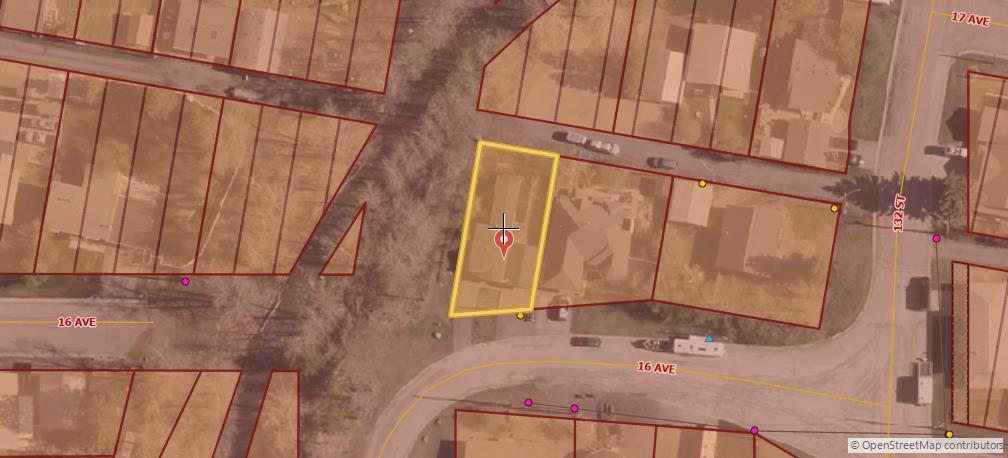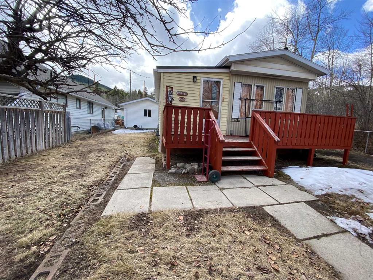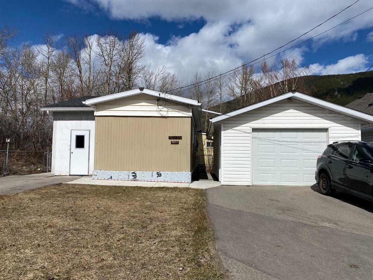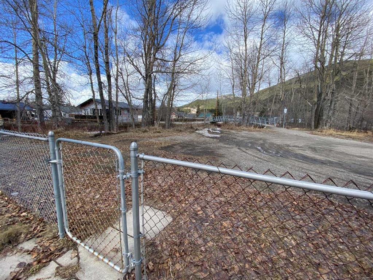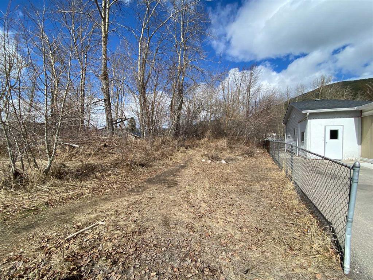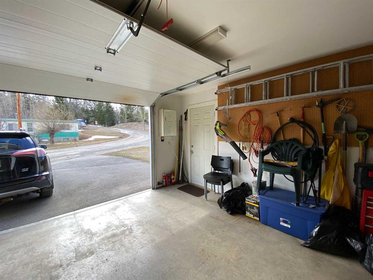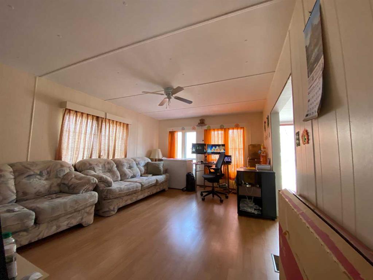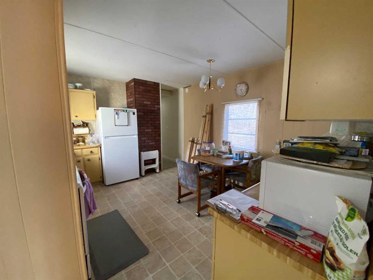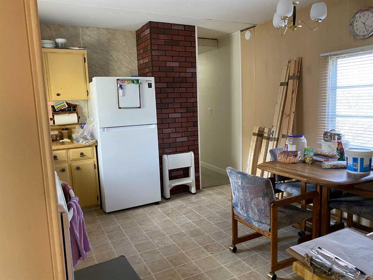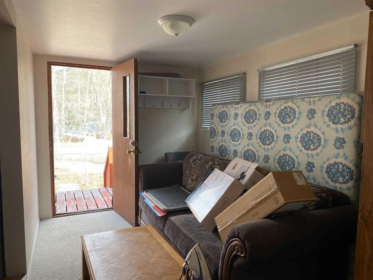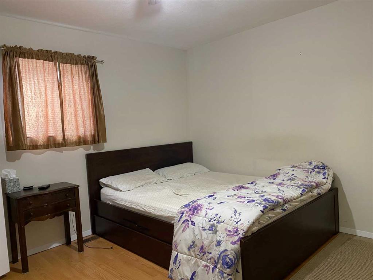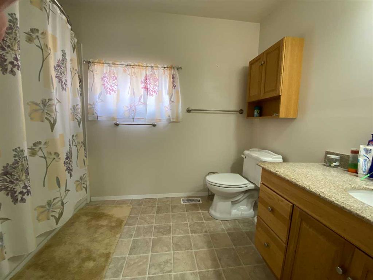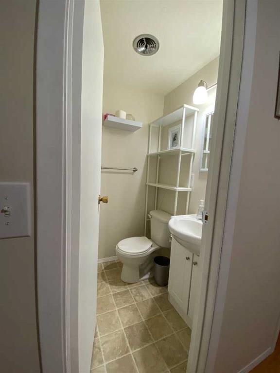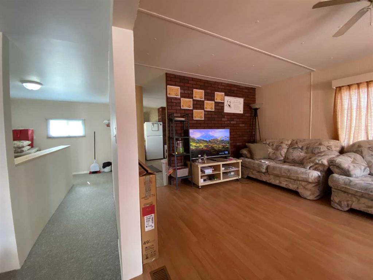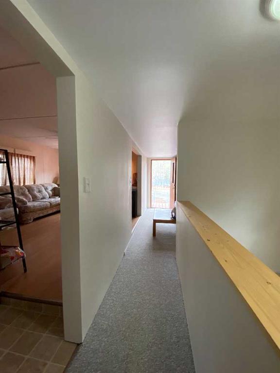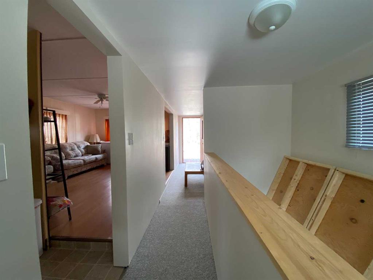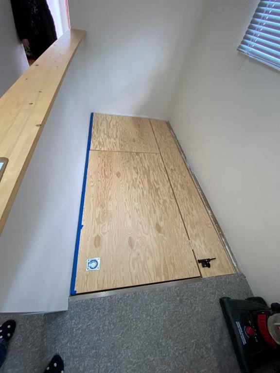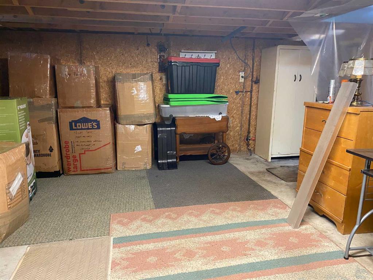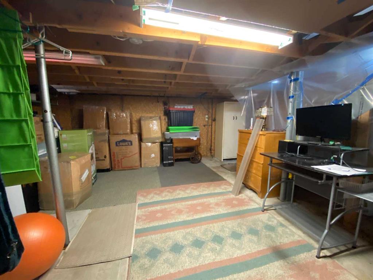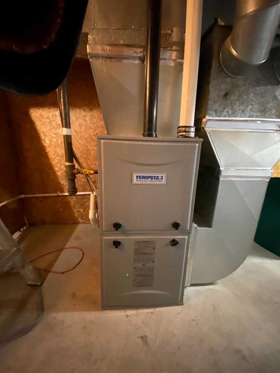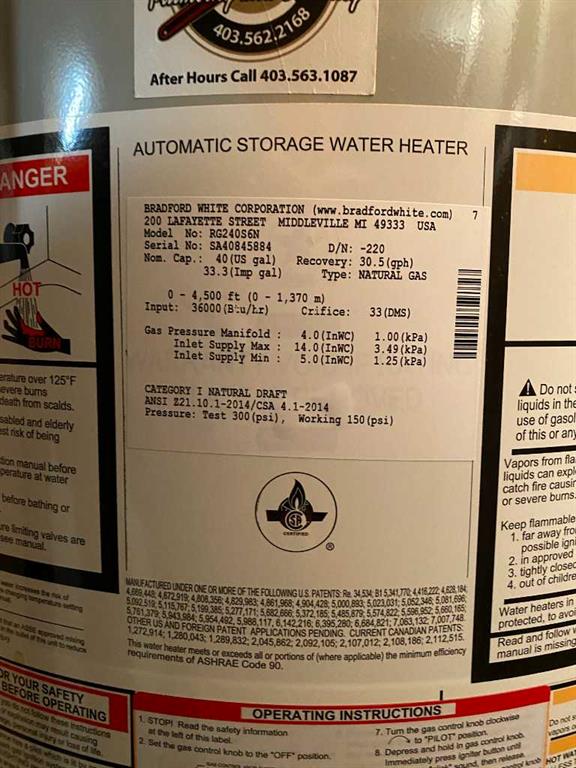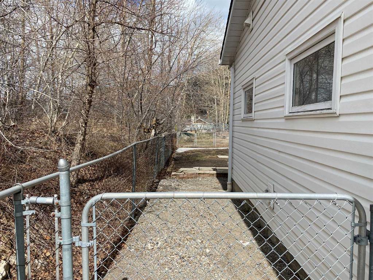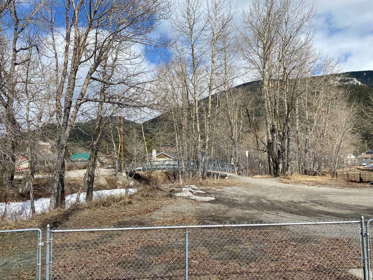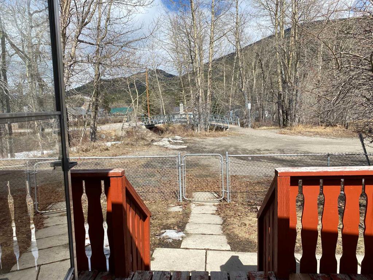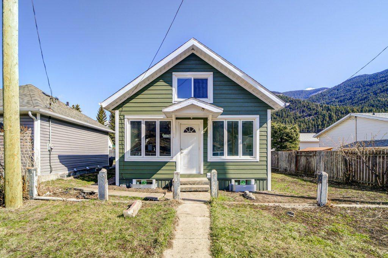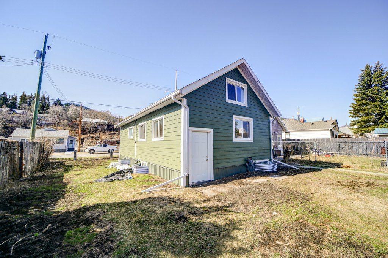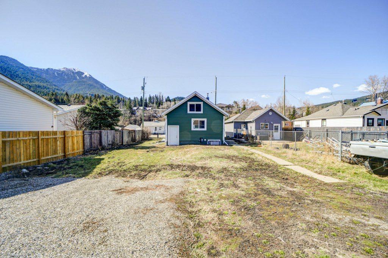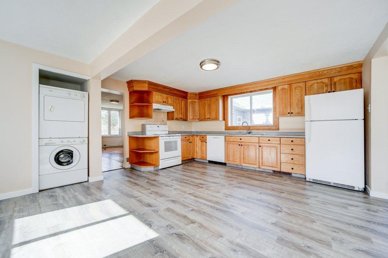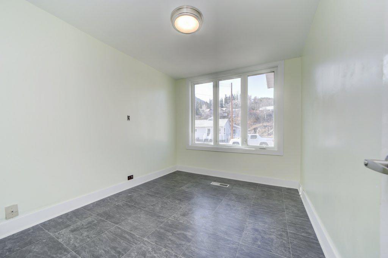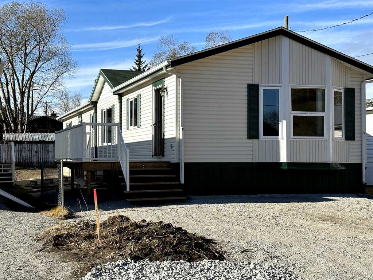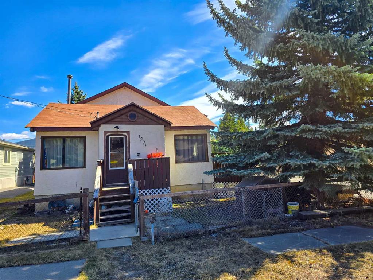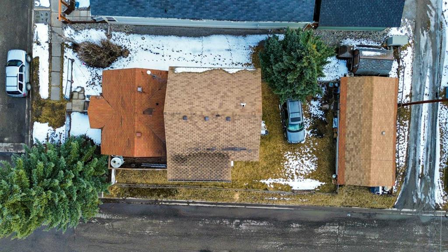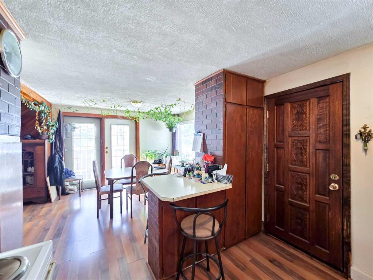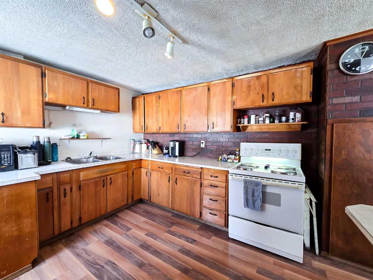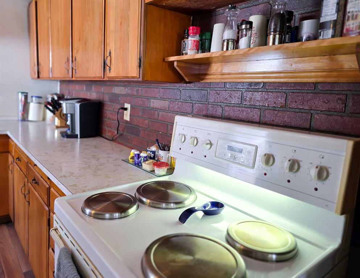$ 350,000
3
BEDROOMS
1 + 1
BATHROOMS
0
YEAR BUILT
FANTASTIC LOCATION next to LYON CREEK at the base of Sartoris Road in Blairmore. Original manufactured home has been lifted onto a truss type of framework to create a basement suitable for storage, furnace, water tank, etc. Two spacious additions have been added to incorporate a large 4 pce. bathroom, laundry room, 2 pce. ensuite, walk-in closet, full entry/flex space and staircase to basement. Awesome garage is fully finished with workbench, storage areas and generator. There are two driveways accessing the south part of the home, off street rv parking to the west, and ample parking to the north of this unique property. Most of the house has been nicely redone including the roof and shingles, however there is still some residing to be completed. Walk just a few blocks to downtown Blairmore, ski hill, and school. Quick possession is possible.
| COMMUNITY | |
| PROPERTY TYPE | Detached |
| BUILDING TYPE | House |
| STYLE | Bungalow |
| YEAR BUILT | 0 |
| SQUARE FOOTAGE | 1,130 |
| BEDROOMS | 3 |
| BATHROOMS | 2.00 |
| BASEMENT | Partial, Unfinished |
| AMENITIES | |
| APPLIANCES | Dryer, Electric Stove, Refrigerator, Washer |
| COOLING | None |
| FIREPLACE | N/A |
| FLOORING | Carpet, Vinyl |
| HEATING | Forced Air |
| LAUNDRY | Laundry Room |
| LOT FEATURES | Back Lane, Creek/River/Stream/Pond, No Neighbours Behind |
| PARKING | Off Street, Parking Pad, Single Garage Detached |
| RESTRICTIONS | None Known |
| ROOF | Asphalt Shingle |
| TITLE | Fee Simple |
| BROKER | SUTTON GROUP-LETHBRIDGE CROWSNEST PASS BRANCH |
| ROOMS | DIMENSIONS (m) | LEVEL |
|---|---|---|
| Living Room | 15`9" x 11`7" | Main |
| Kitchen With Eating Area | 14`4" x 11`7" | Main |
| Laundry | 8`10" x 7`6" | Main |
| Entrance | 9`9" x 7`6" | Main |
| Other | 11`8" x 7`6" | Main |
| Bedroom - Primary | 10`2" x 11`7" | Main |
| Bedroom | 8`5" x 8`5" | Main |
| Bedroom | 6`4" x 8`5" | Main |
| 4pc Bathroom | 10`0" x 7`6" | Main |
| 2pc Ensuite bath | 0`0" x 0`0" | Main |

