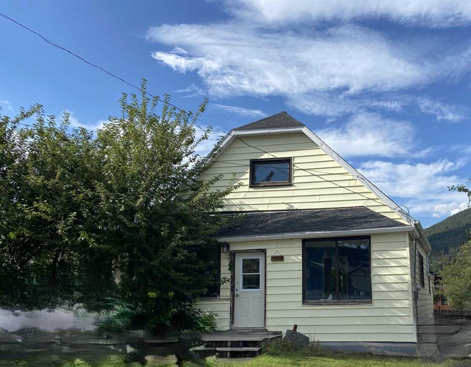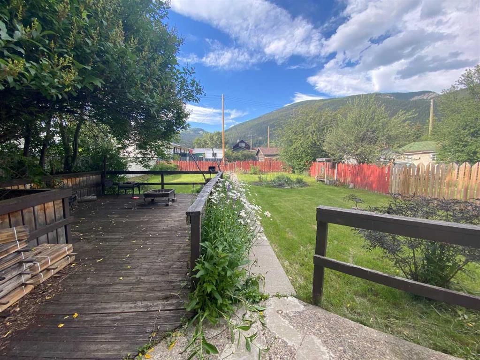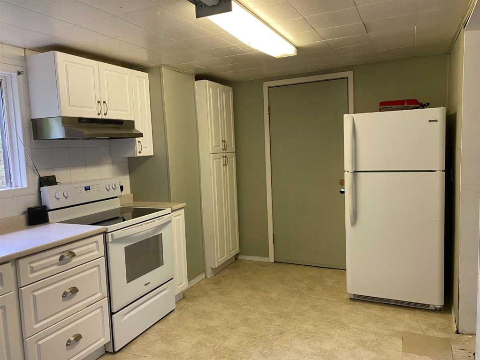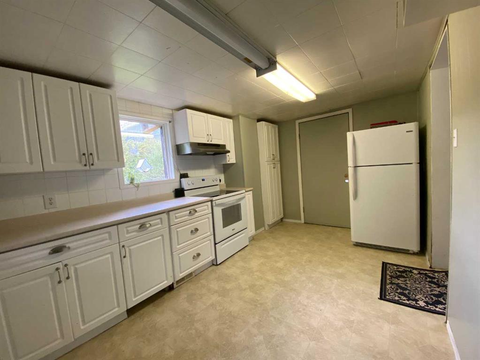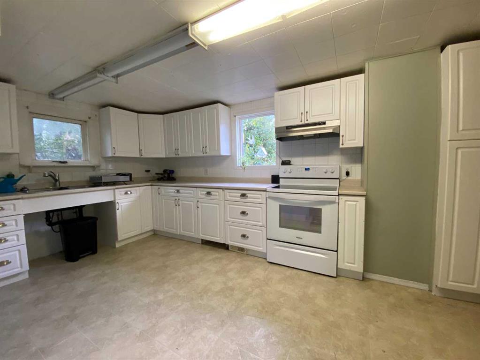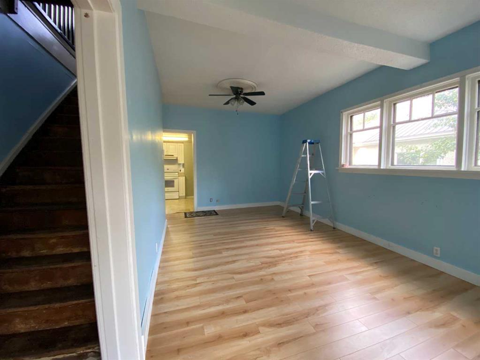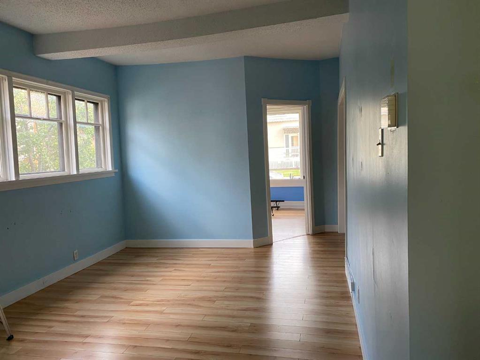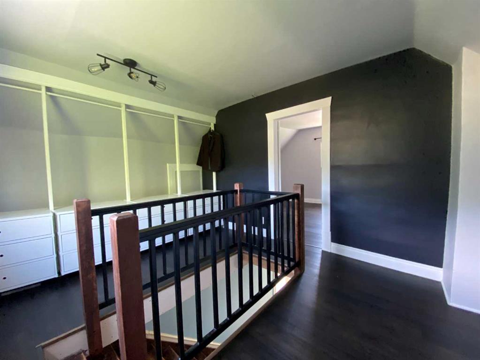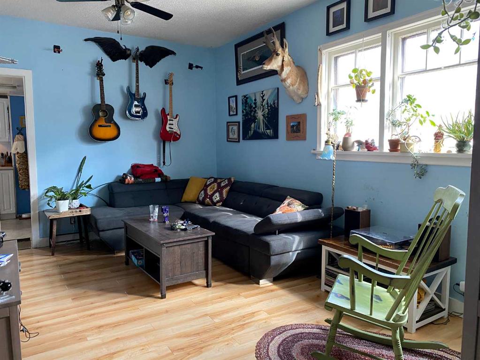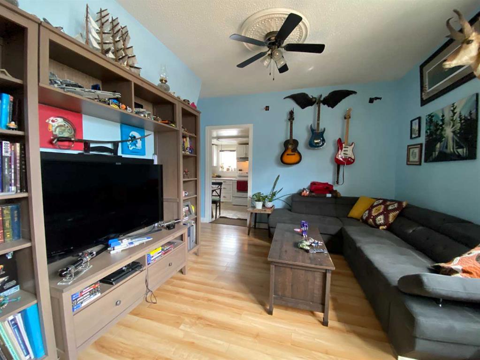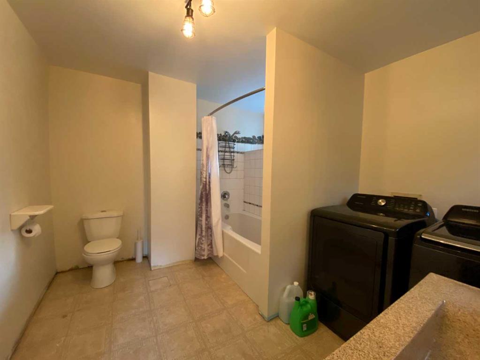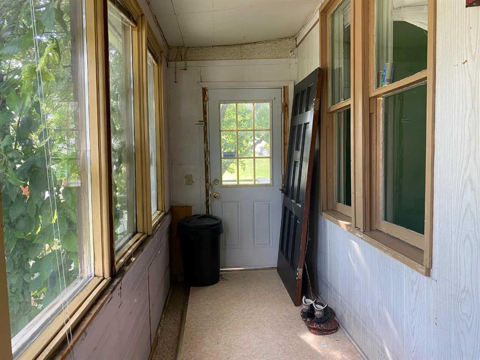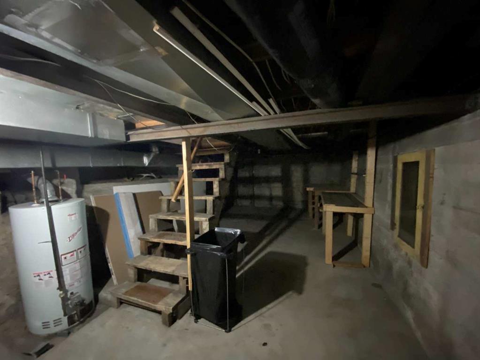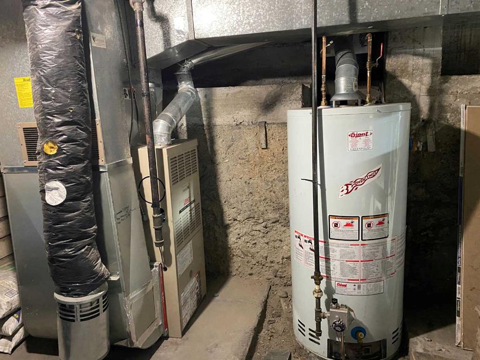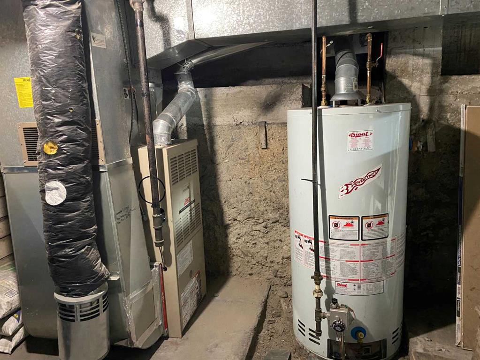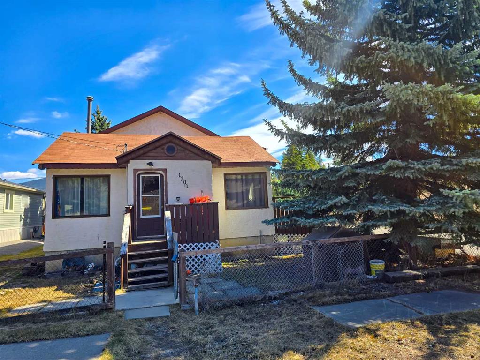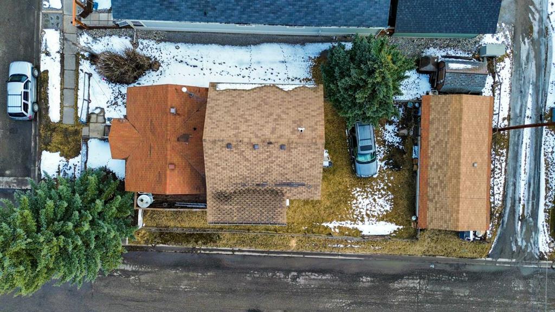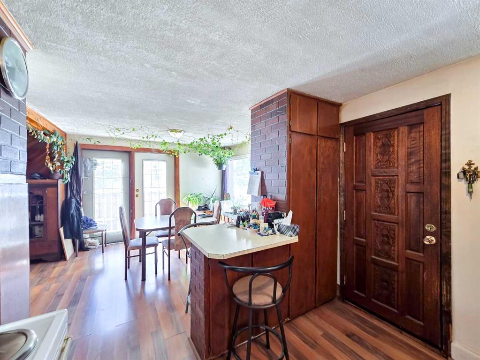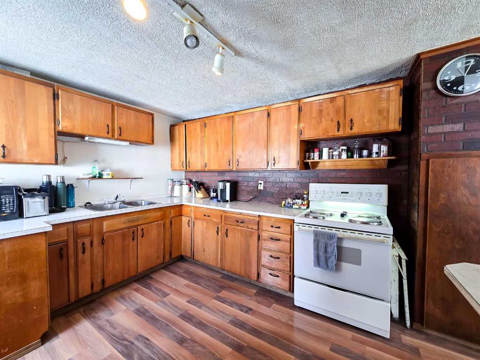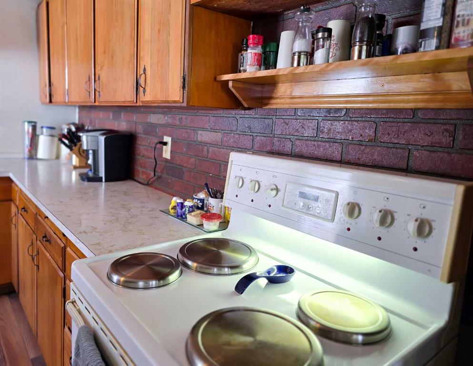$ 359,000
3
BEDROOMS
1 + 0
BATHROOMS
1,235
SQUARE FEET
1904
YEAR BUILT
Walk just a few blocks to shopping, school, bike park and creek from this 3 bedroom home in Blairmore. Main floor features two front-facing bedrooms, bright living room, spacious kitchen, and large bathroom with laundry area. Kitchen overlooks the backyard, garden area and deck to the north. Upper floor bedroom has been recently renovated with a unique closet storage system plus office space. With interior access, the partial basement has a workshop area and plenty of storage space. Front and back porches are included in sq. ft. This is a great property in a highly desirable area of the Crowsnest Pass!
| COMMUNITY | |
| PROPERTY TYPE | Detached |
| BUILDING TYPE | House |
| STYLE | 1 and Half Storey |
| YEAR BUILT | 1904 |
| SQUARE FOOTAGE | 1,235 |
| BEDROOMS | 3 |
| BATHROOMS | 1.00 |
| BASEMENT | Partial, Unfinished |
| AMENITIES | |
| APPLIANCES | Dryer, Electric Stove, Refrigerator, Washer |
| COOLING | None |
| FIREPLACE | N/A |
| FLOORING | Laminate, Vinyl |
| HEATING | Forced Air |
| LAUNDRY | In Bathroom |
| LOT FEATURES | See Remarks, Standard Shaped Lot |
| PARKING | None |
| RESTRICTIONS | None Known |
| ROOF | Asphalt Shingle |
| TITLE | Fee Simple |
| BROKER | SUTTON GROUP-LETHBRIDGE CROWSNEST PASS BRANCH |
| ROOMS | DIMENSIONS (m) | LEVEL |
|---|---|---|
| Living Room | 16`0" x 10`4" | Main |
| Kitchen With Eating Area | 9`5" x 16`0" | Main |
| 4pc Bathroom | 10`0" x 10`0" | Main |
| Bedroom | 11`6" x 10`6" | Main |
| Bedroom | 11`0" x 10`3" | Main |
| Porch - Enclosed | 4`9" x 15`0" | Main |
| Other | 11`0" x 14`0" | Upper |
| Bedroom - Primary | 11`5" x 14`0" | Upper |

