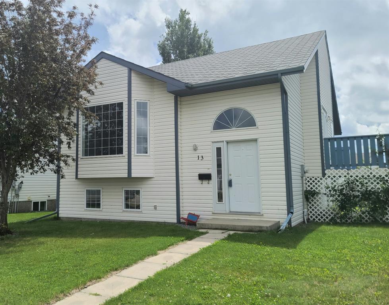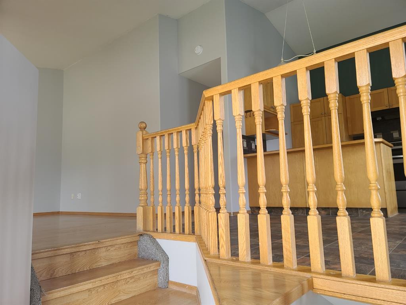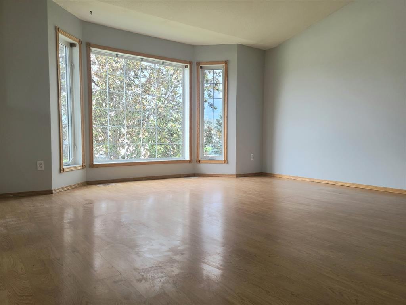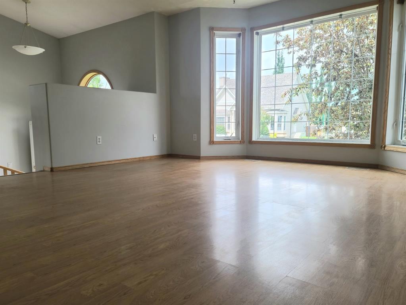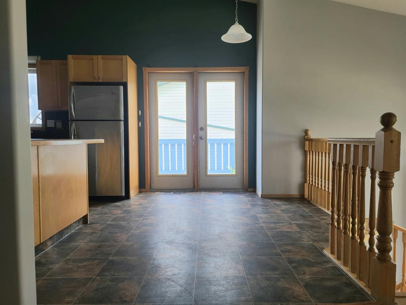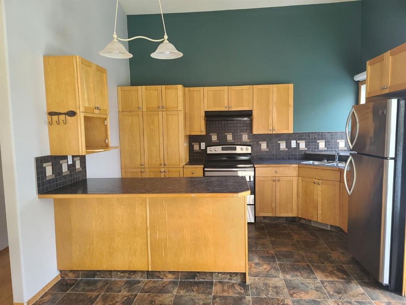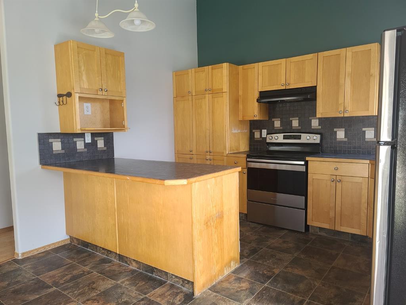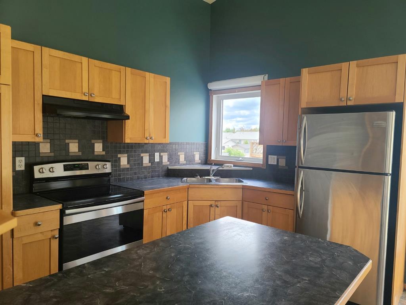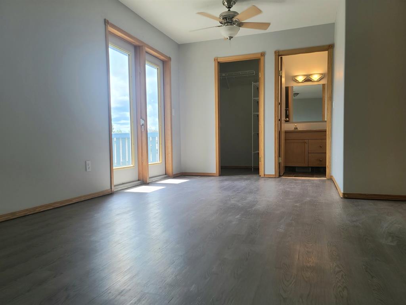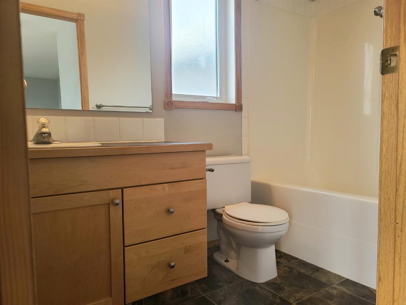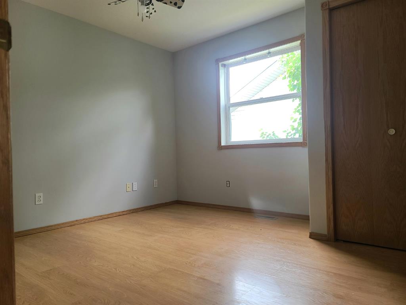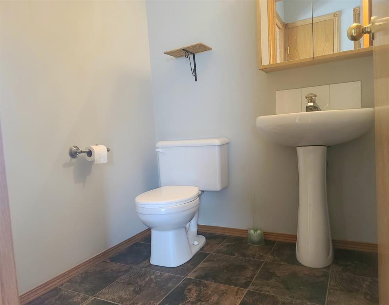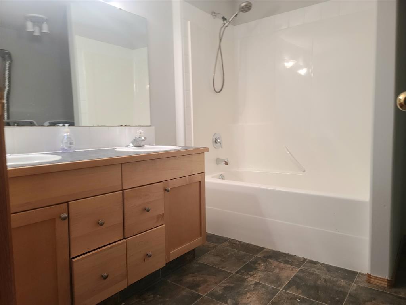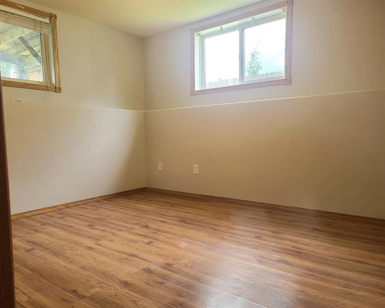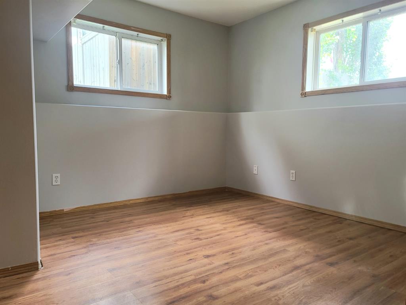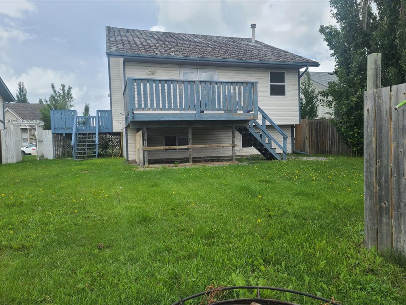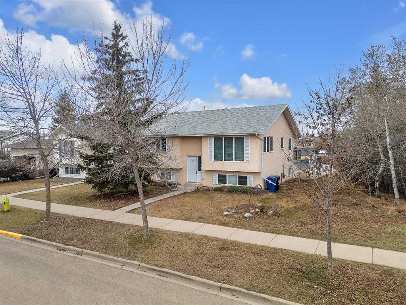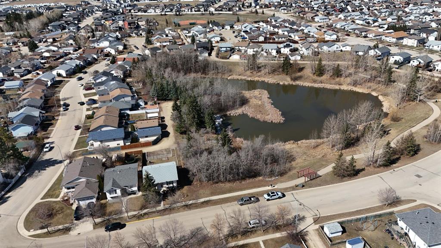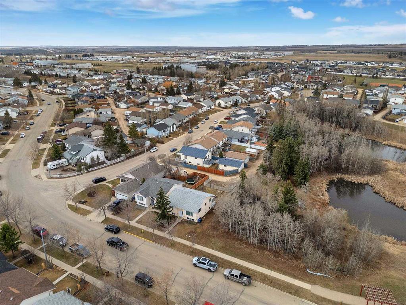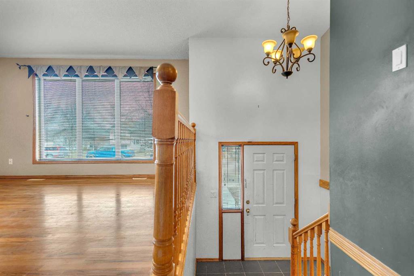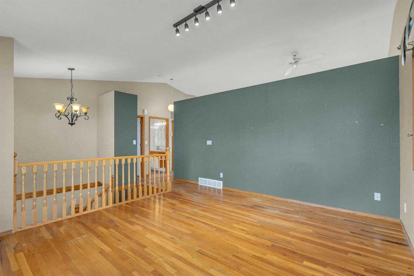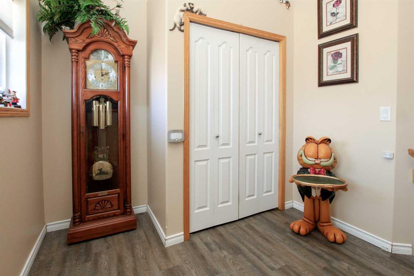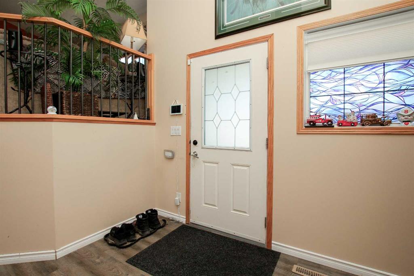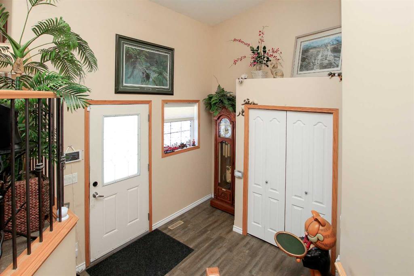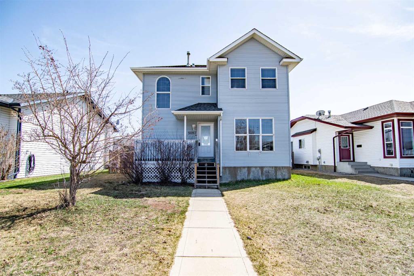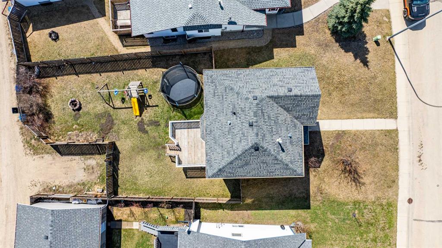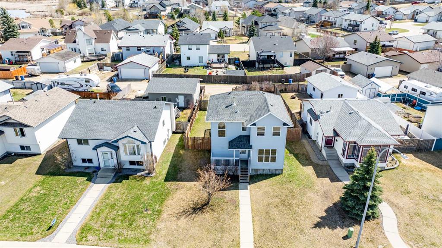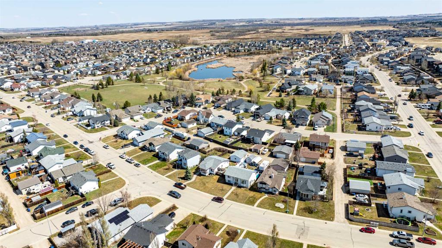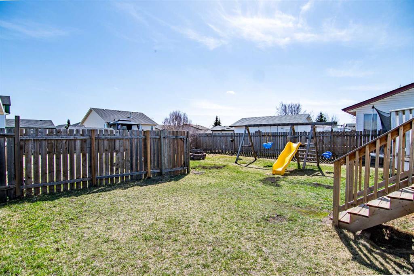13 Stanford Boulevard
Blackfalds T0M 0J0
MLS® Number: A2216818
$ 335,000
4
BEDROOMS
2 + 0
BATHROOMS
1998
YEAR BUILT
This beautiful bi-level features an open floor plan . From the spacious front entrance to the vaulted ceilings and open kitchen with breakfast bar, it will make you feel at home. The garden door off the dining area to the deck allows you to enjoy the good sized back yard. The primary bedroom has patio doors to it's own deck. With new flooring in the basement and and fresh paint, it makes this 4 bedroom home a must to see.
| COMMUNITY | Harvest Meadows |
| PROPERTY TYPE | Detached |
| BUILDING TYPE | House |
| STYLE | Bi-Level |
| YEAR BUILT | 1998 |
| SQUARE FOOTAGE | 1,151 |
| BEDROOMS | 4 |
| BATHROOMS | 2.00 |
| BASEMENT | Finished, Full |
| AMENITIES | |
| APPLIANCES | Dishwasher, Electric Stove, Refrigerator, Washer/Dryer |
| COOLING | None |
| FIREPLACE | N/A |
| FLOORING | Carpet, Laminate, Linoleum |
| HEATING | Forced Air, Natural Gas |
| LAUNDRY | In Basement |
| LOT FEATURES | Back Yard |
| PARKING | Off Street |
| RESTRICTIONS | None Known |
| ROOF | Asphalt Shingle |
| TITLE | Fee Simple |
| BROKER | Maxwell Real Estate Solutions Ltd. |
| ROOMS | DIMENSIONS (m) | LEVEL |
|---|---|---|
| Family Room | 20`9" x 14`0" | Basement |
| Bedroom | 11`0" x 9`3" | Basement |
| Bedroom | 11`0" x 9`0" | Basement |
| Laundry | 12`0" x 10`0" | Basement |
| Kitchen | 11`0" x 11`0" | Main |
| Living Room | 14`9" x 15`1" | Main |
| Dining Room | 8`0" x 8`0" | Main |
| Bedroom - Primary | 19`0" x 10`0" | Main |
| Bedroom | 10`3" x 12`0" | Main |
| 3pc Ensuite bath | 0`0" x 0`0" | Main |
| 4pc Bathroom | 0`0" x 0`0" | Main |

