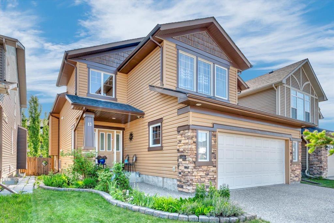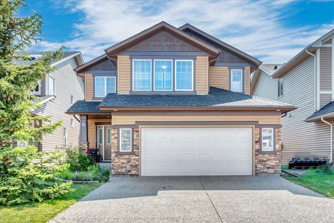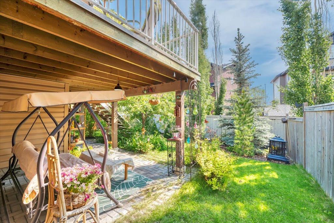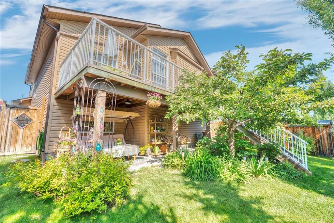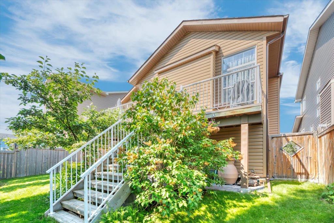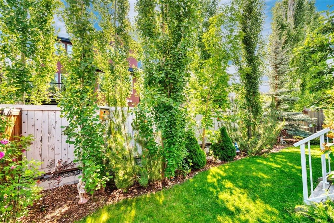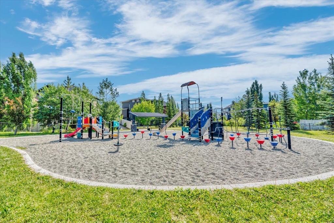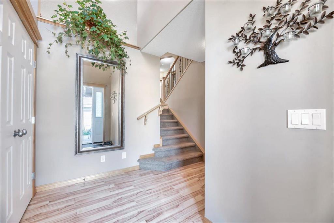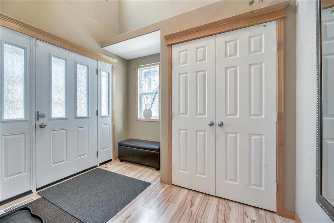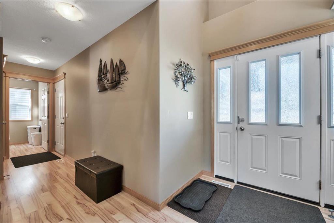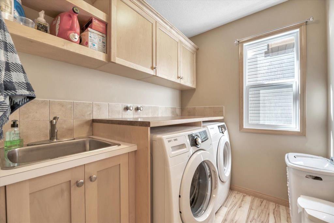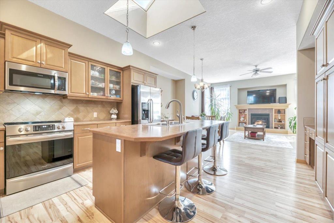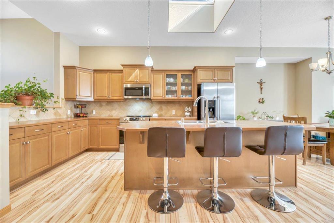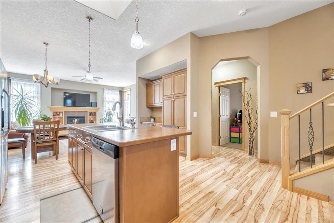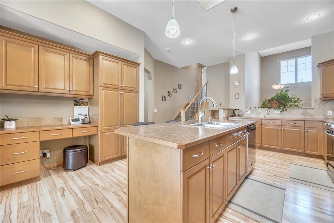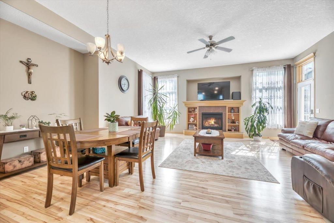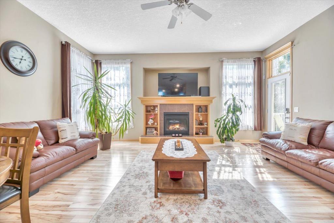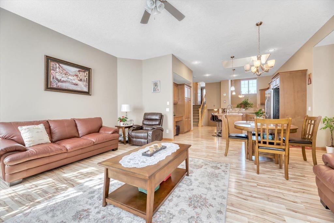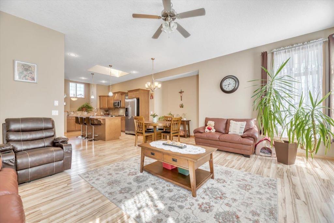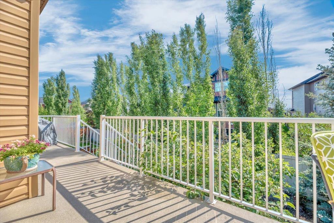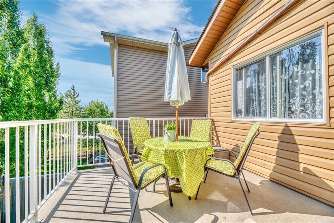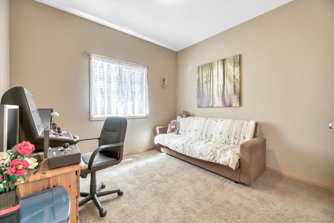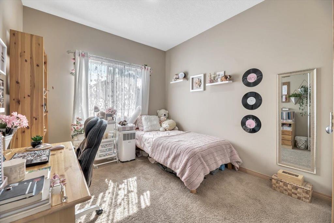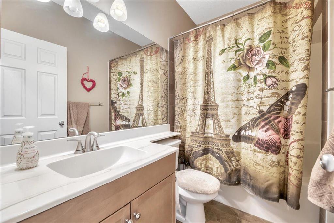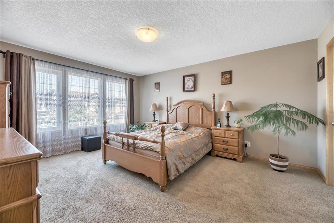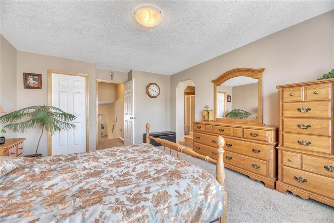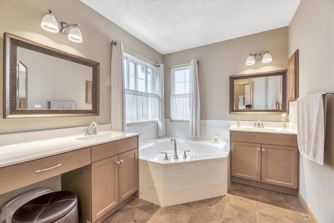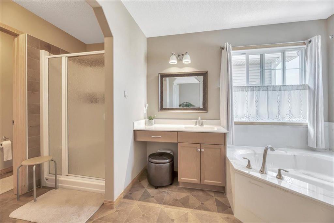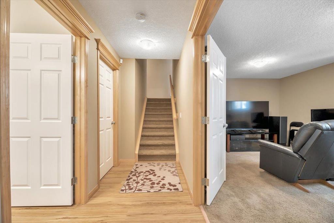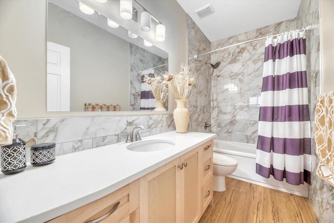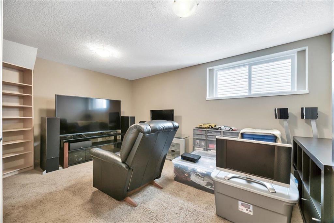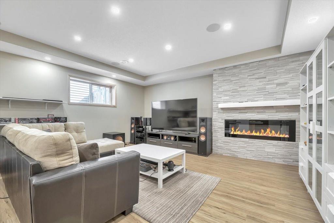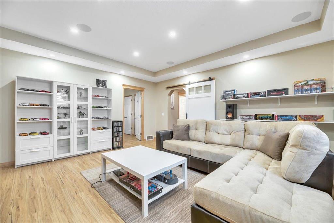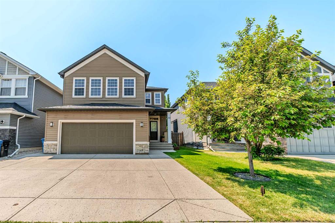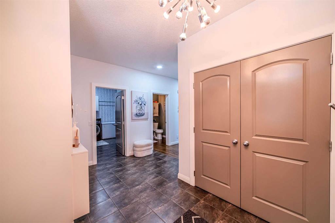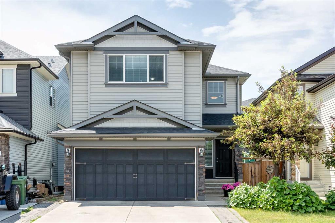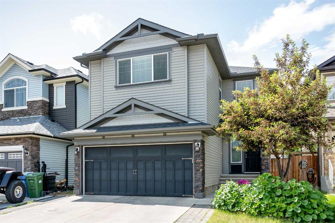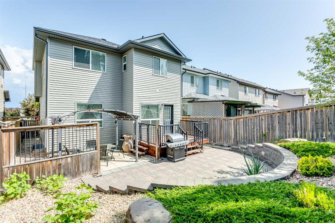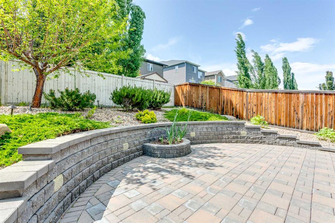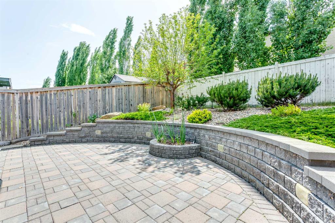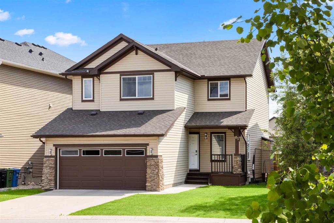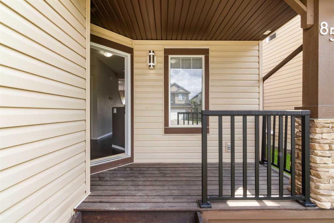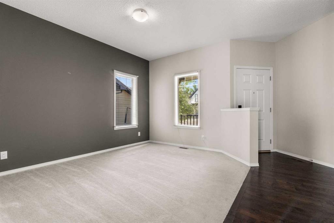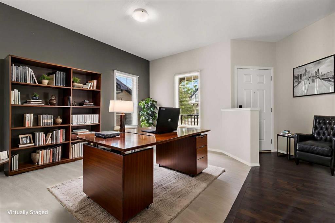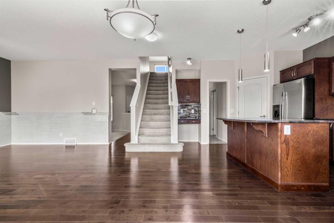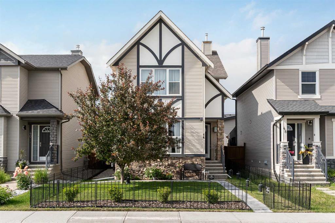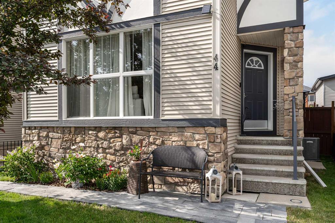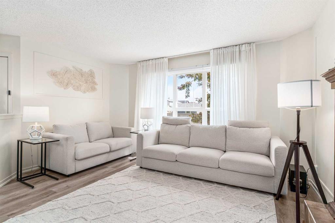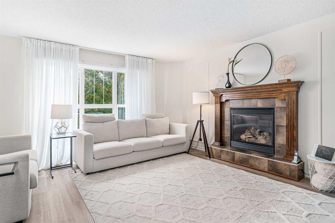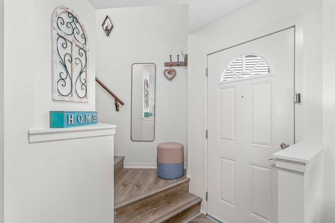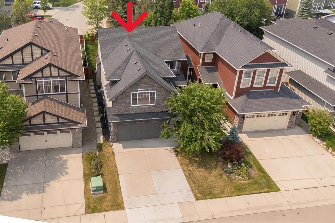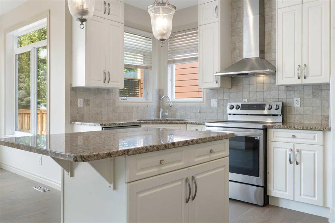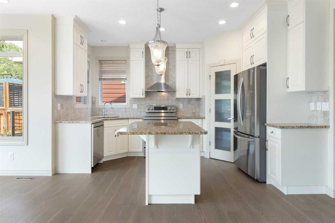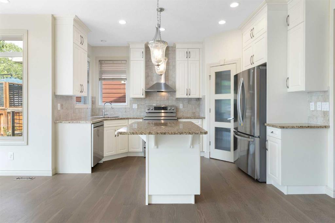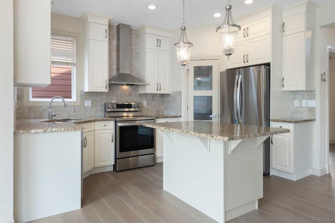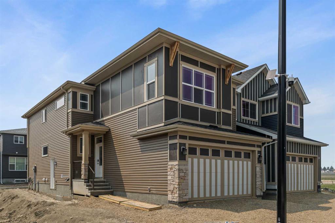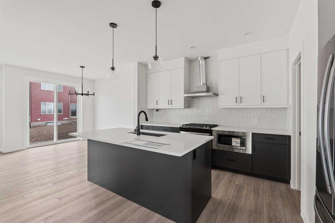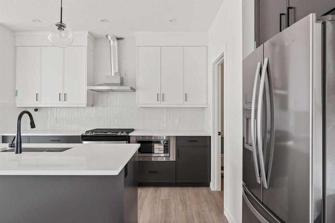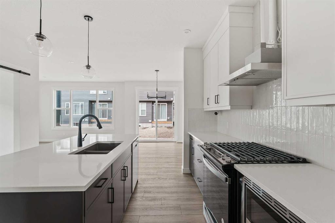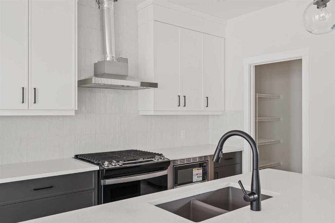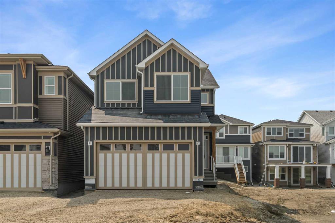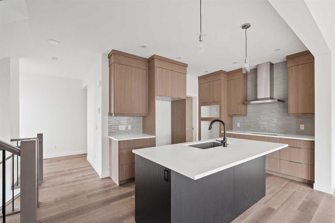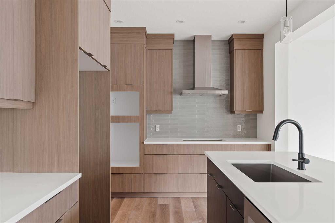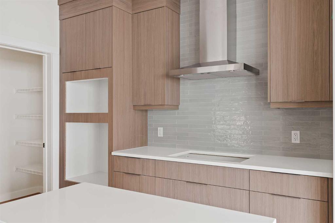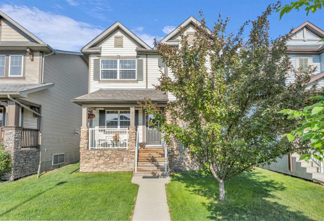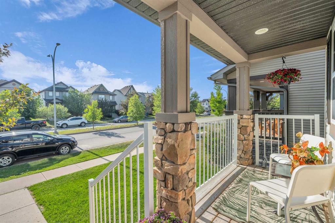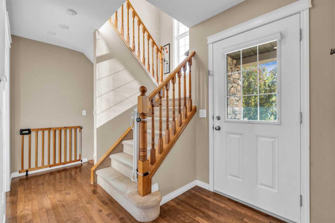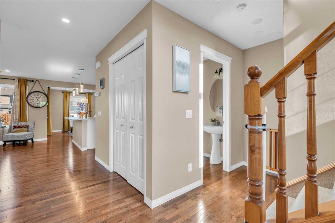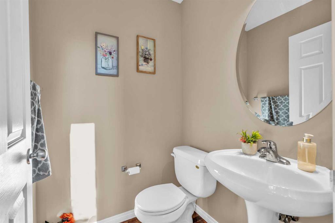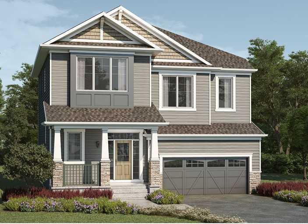13 Silverado Bank Circle SW
Calgary T2X 0L4
MLS® Number: A2232885
$ 734,900
4
BEDROOMS
3 + 0
BATHROOMS
1,765
SQUARE FEET
2011
YEAR BUILT
Pride of Ownership in a Prestigious Cul-de-Sac! This stunning, fully developed home offers over 2,700 sq ft of beautifully finished living space in an exceptional location—just one house away from a play park. From the moment you arrive, the curb appeal stands out with an oversized garage featuring windows, aggregate driveway, a welcoming entry door flanked by sidelights, and an open-to-above foyer that floods the space with natural light. Inside, you’ll find a spacious, sun-filled layout that’s anything but cookie-cutter. The main living area boasts a huge kitchen with abundant cabinetry, expansive counter space, and a skylight overhead. The large living room is anchored by a gas fireplace with built-ins, a mantle, and hearth. .The main level is complete with two generously sized bedrooms and a 4-piece bathroom. Up the wrought iron staircase, the private primary retreat is a true sanctuary with two walk-in closets, dual sink vanities (one includes a makeup counter) , a soaker tub, and a separate shower—all thoughtfully tucked away for maximum privacy. The sunshine basement is an absolute standout, designed for both comfort and flexibility. It includes a bedroom with dual closets (currently a home gym), a 4-piece bathroom, and a recreation/media room featuring built-in speakers, an electric fireplace, pot lights, and a sliding barn door. There’s also an additional large room with double-door entry, ready to be used as another bedroom, office, hobby room, studio or media space…so much room for activities! Enjoy outdoor living on the maintenance-free upper deck with stairs to a lush, private backyard. Below, a cozy paver-stone patio offers the perfect shady retreat. This meticulously maintained home is immaculate, thoughtfully designed, and truly one-of-a-kind. A must-see for buyers seeking quality, style, and space in a superb location.
| COMMUNITY | Silverado |
| PROPERTY TYPE | Detached |
| BUILDING TYPE | House |
| STYLE | 4 Level Split |
| YEAR BUILT | 2011 |
| SQUARE FOOTAGE | 1,765 |
| BEDROOMS | 4 |
| BATHROOMS | 3.00 |
| BASEMENT | Finished, Full |
| AMENITIES | |
| APPLIANCES | Dishwasher, Dryer, Electric Oven, Garage Control(s), Microwave Hood Fan, Refrigerator, Washer |
| COOLING | None |
| FIREPLACE | Electric, Family Room, Gas, Great Room |
| FLOORING | Carpet, Laminate, Linoleum |
| HEATING | Forced Air |
| LAUNDRY | Main Level |
| LOT FEATURES | Back Yard, Landscaped, Many Trees, Private, Rectangular Lot |
| PARKING | Aggregate, Double Garage Attached, Oversized |
| RESTRICTIONS | None Known |
| ROOF | Asphalt Shingle |
| TITLE | Fee Simple |
| BROKER | Ally Realty |
| ROOMS | DIMENSIONS (m) | LEVEL |
|---|---|---|
| 4pc Bathroom | Basement | |
| Game Room | 18`0" x 17`7" | Basement |
| Bedroom | 9`8" x 12`1" | Basement |
| Family Room | 12`1" x 16`1" | Basement |
| Furnace/Utility Room | 11`9" x 9`0" | Basement |
| Laundry | 7`1" x 5`10" | Main |
| 4pc Bathroom | Second | |
| Bedroom | 9`11" x 10`11" | Second |
| Bedroom | 10`6" x 13`0" | Second |
| Dining Room | 9`6" x 7`11" | Second |
| Kitchen | 16`3" x 18`1" | Second |
| 5pc Ensuite bath | Third | |
| Bedroom - Primary | 12`11" x 17`7" | Third |

