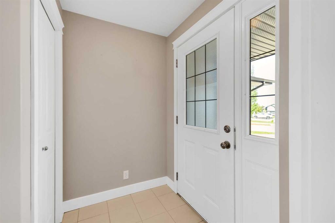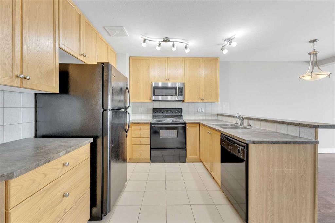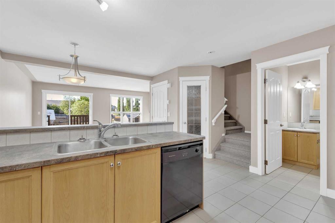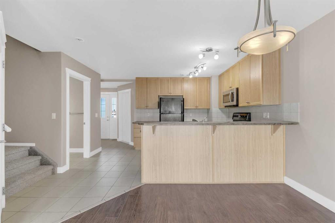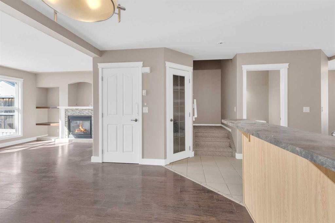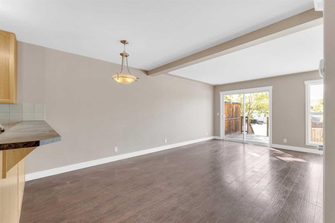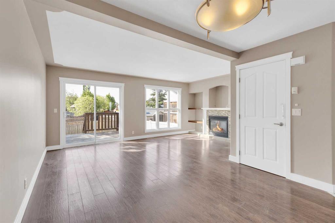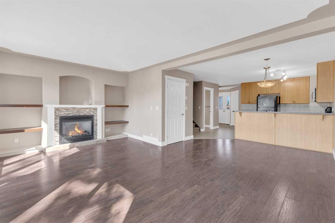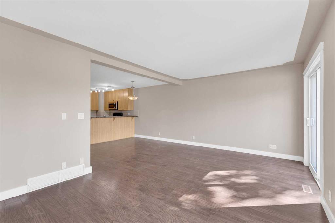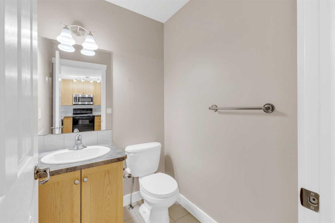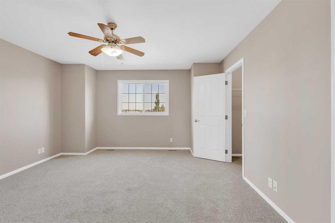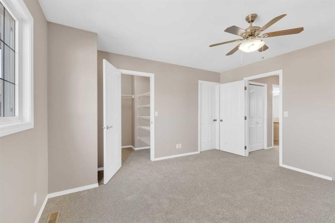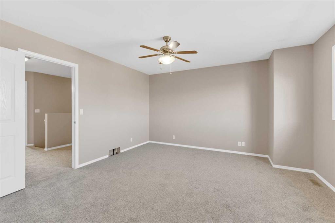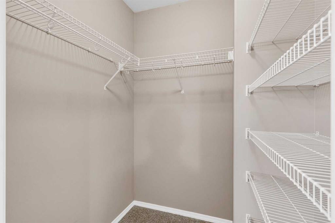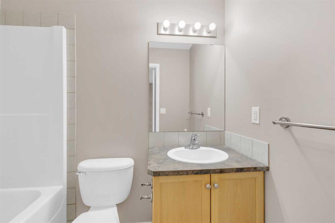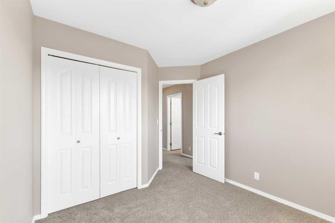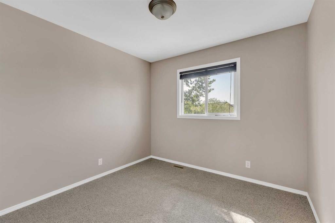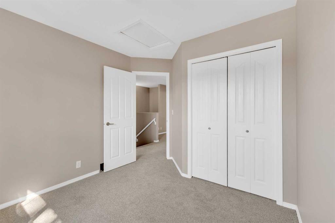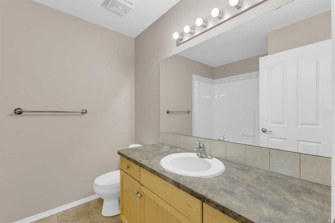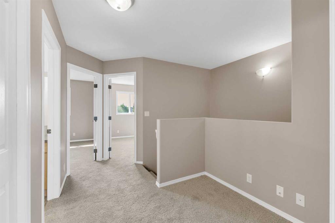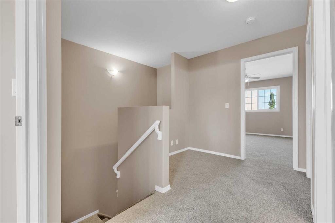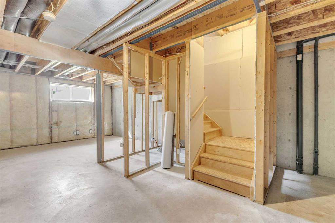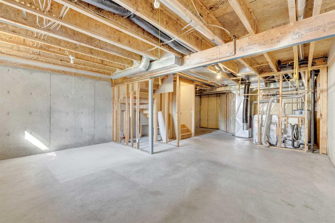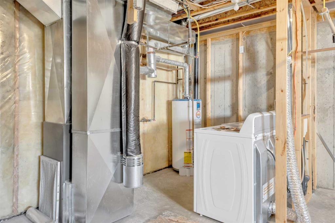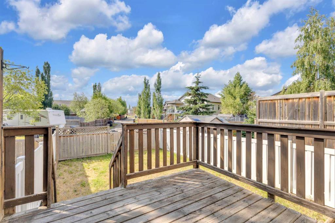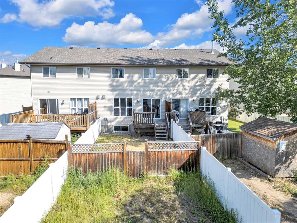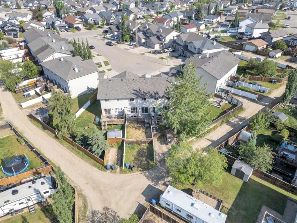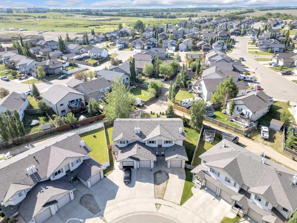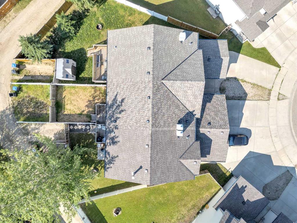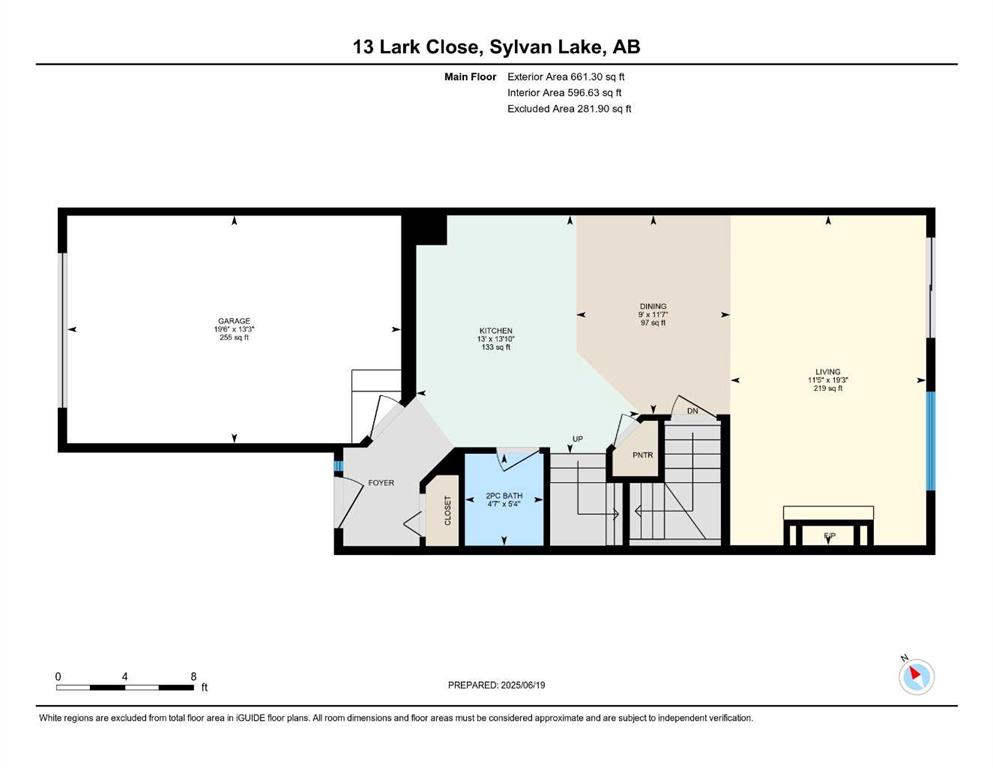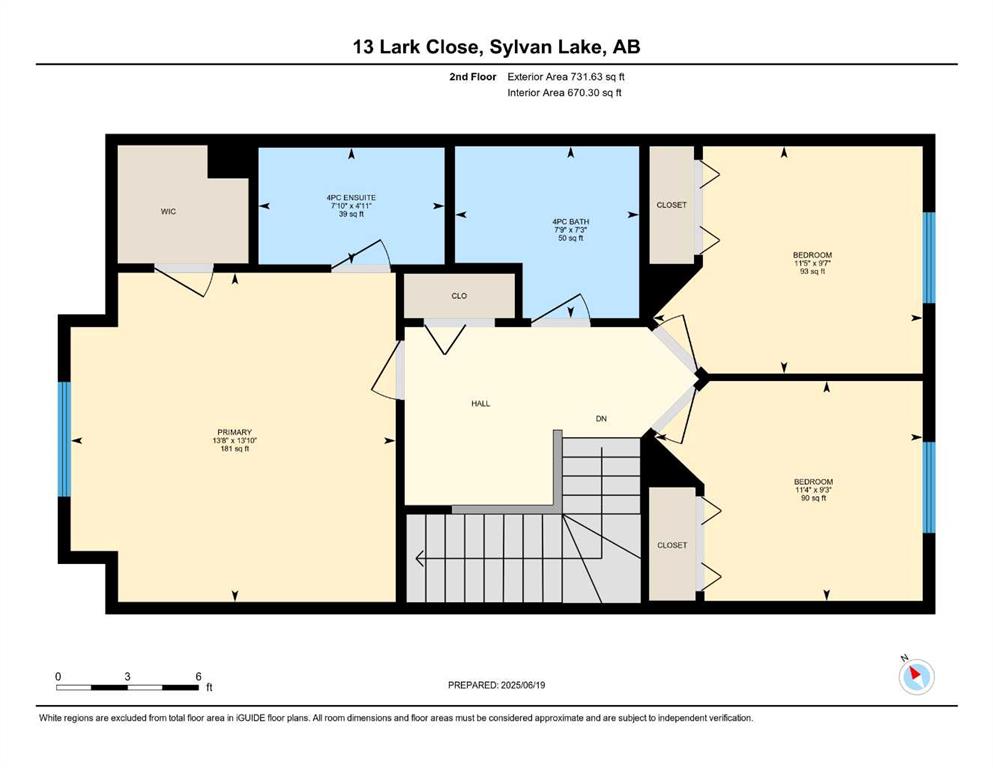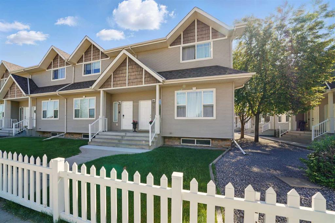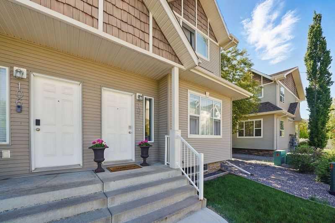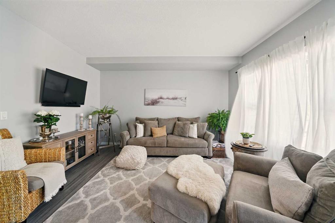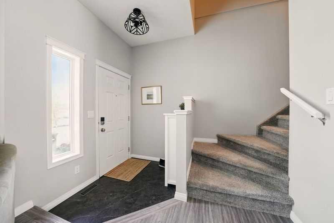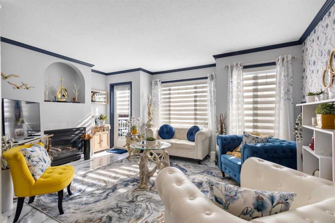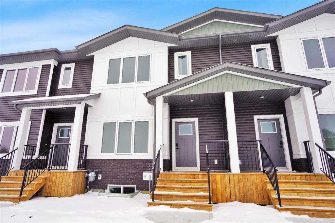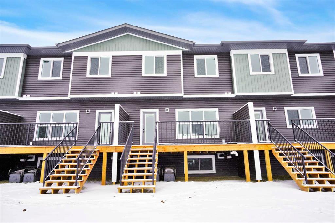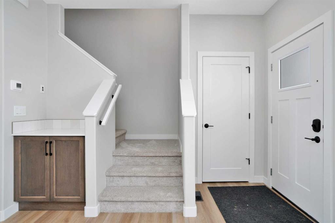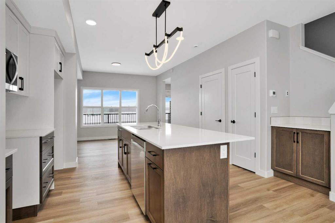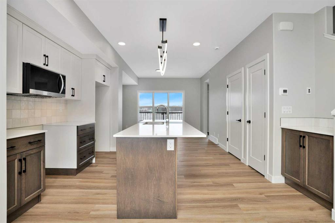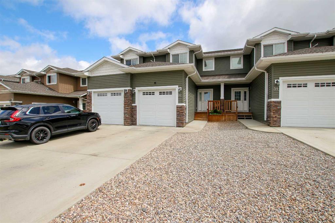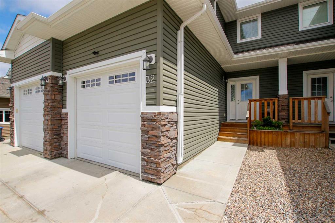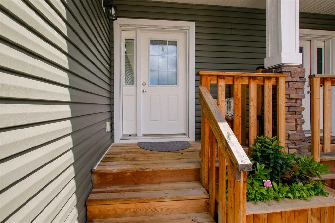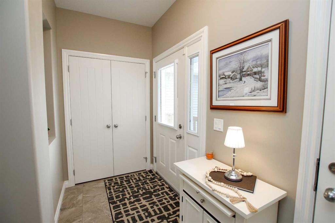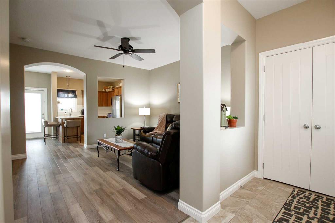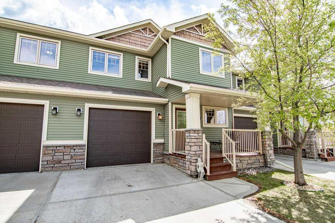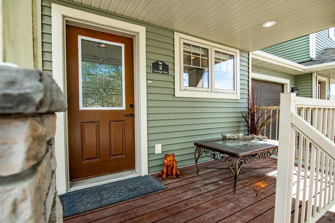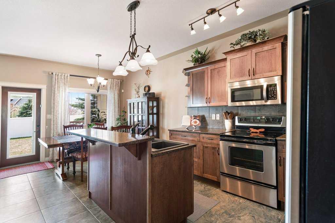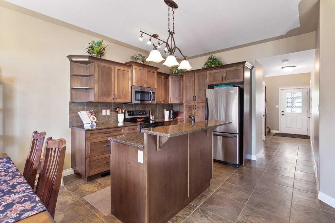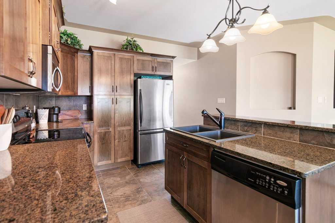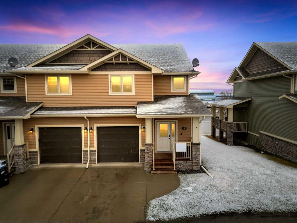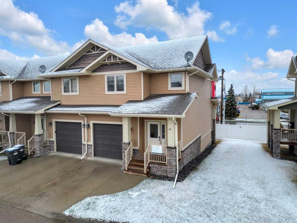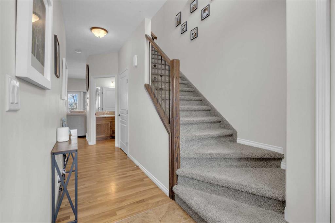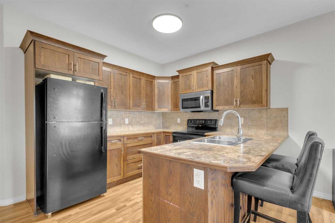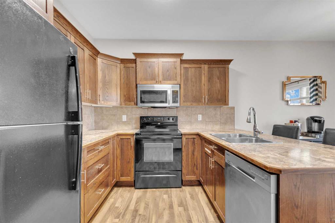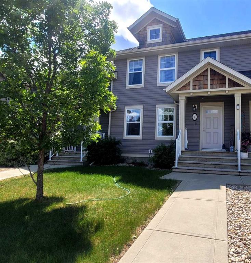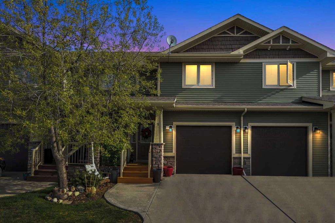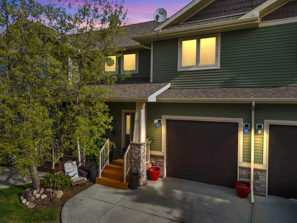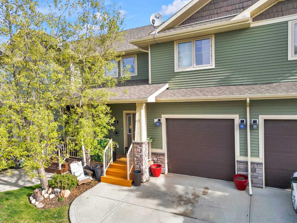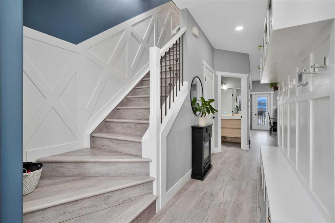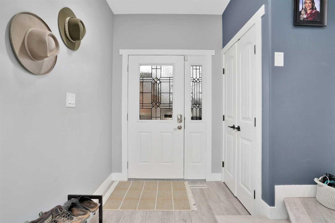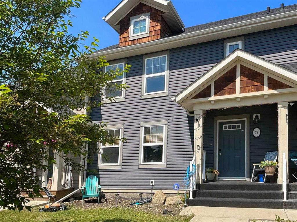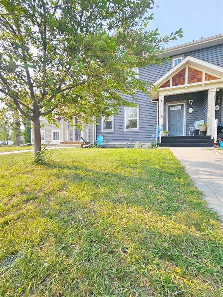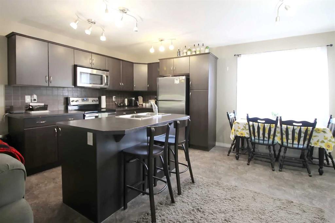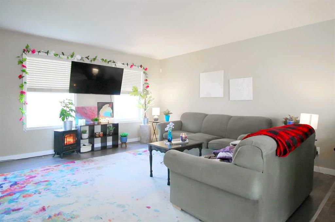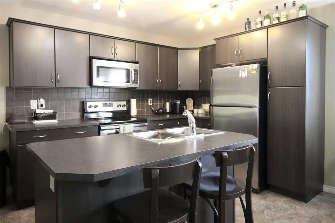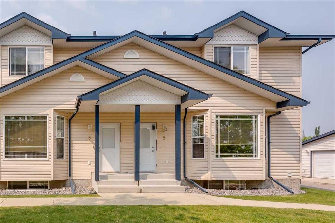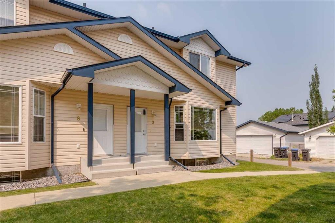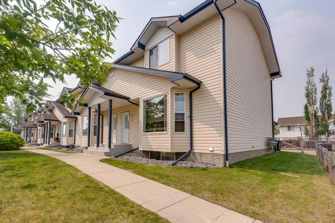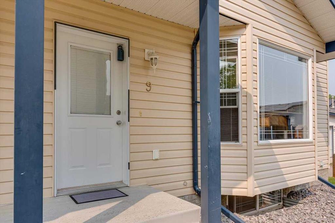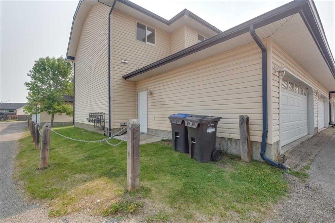13 Lark Close
Sylvan Lake T4S 2P6
MLS® Number: A2228950
$ 335,000
3
BEDROOMS
2 + 1
BATHROOMS
2004
YEAR BUILT
This move-in-ready home offers 3 bedrooms, 2.5 bathrooms, and a functional layout perfect for families or first-time buyers. Step inside to find fresh paint and brand-new carpet throughout, creating a bright and inviting atmosphere. The spacious living area flows seamlessly into the kitchen and dining space. Upstairs, you'll discover an oversized primary suite featuring a full 4-piece ensuite and a walk-in closet. Two additional bedrooms, a convenient desk nook, and another 4-piece bath complete the upper level. The unfinished basement offers excellent potential, already roughed-in for a bathroom and ready for your personal touch—ideal for adding another bedroom, family room, or office space. Enjoy outdoor living in the fully fenced backyard—safe for kids and pets, with room to garden or relax. Parking is never a concern, with a single attached garage located just off the kitchen —perfect for those cold Alberta winters, and two additional parking stalls in the back, providing ample space for vehicles or guests. Located on a quiet close just steps from schools and parks, this home is in one of Sylvan Lake’s most family-friendly neighborhoods. You’ll love the convenience of nearby amenities, walking trails, and quick access to everything the community has to offer.
| COMMUNITY | Lakeway Landing |
| PROPERTY TYPE | Row/Townhouse |
| BUILDING TYPE | Triplex |
| STYLE | 2 Storey |
| YEAR BUILT | 2004 |
| SQUARE FOOTAGE | 1,393 |
| BEDROOMS | 3 |
| BATHROOMS | 3.00 |
| BASEMENT | Full, Unfinished |
| AMENITIES | |
| APPLIANCES | Dishwasher, Electric Stove, Garage Control(s), Microwave, Refrigerator, Washer/Dryer, Window Coverings |
| COOLING | None |
| FIREPLACE | Gas |
| FLOORING | Carpet, Ceramic Tile, Laminate |
| HEATING | Forced Air, Natural Gas |
| LAUNDRY | In Basement |
| LOT FEATURES | Back Lane, Back Yard, Lawn, Level |
| PARKING | Additional Parking, Alley Access, Driveway, Single Garage Attached |
| RESTRICTIONS | None Known |
| ROOF | Asphalt Shingle |
| TITLE | Fee Simple |
| BROKER | RE/MAX real estate central alberta |
| ROOMS | DIMENSIONS (m) | LEVEL |
|---|---|---|
| Living Room | 19`3" x 11`5" | Main |
| Dining Room | 11`7" x 9`0" | Main |
| Kitchen | 13`10" x 13`0" | Main |
| 2pc Bathroom | 5`4" x 4`7" | Main |
| Bedroom - Primary | 13`10" x 13`8" | Upper |
| 4pc Ensuite bath | 4`11" x 7`10" | Upper |
| Bedroom | 0`3" x 11`4" | Upper |
| Bedroom | 9`7" x 11`5" | Upper |
| 4pc Bathroom | 7`3" x 7`9" | Upper |


