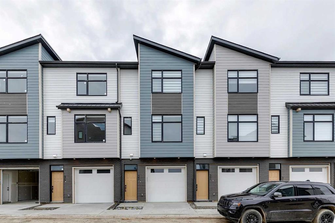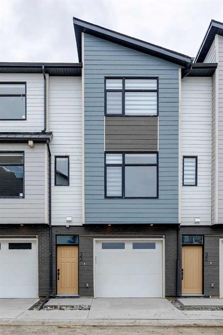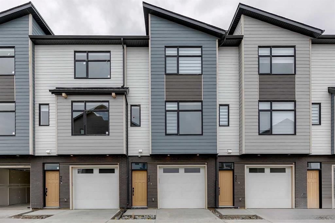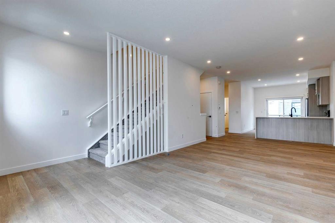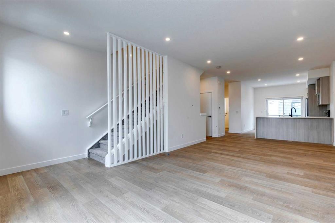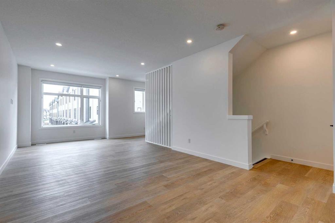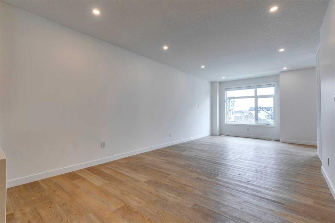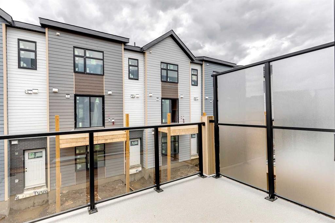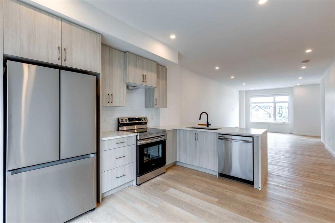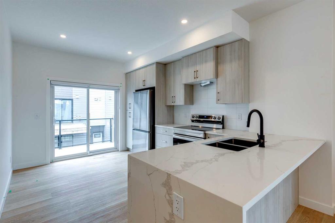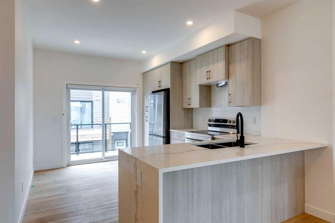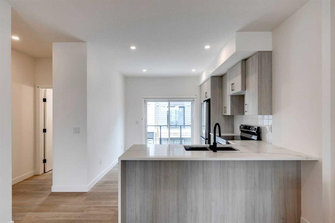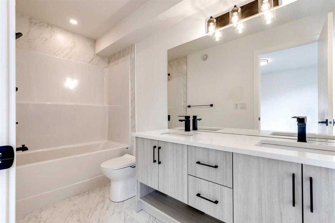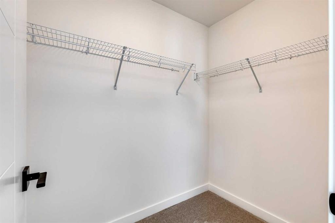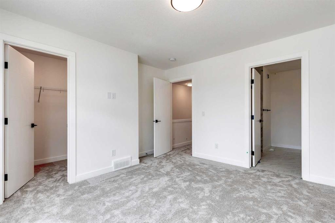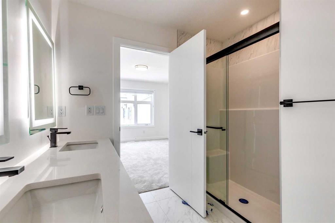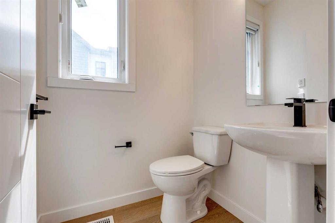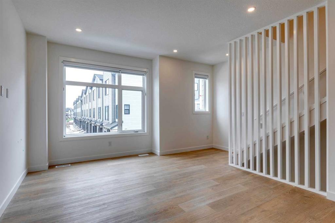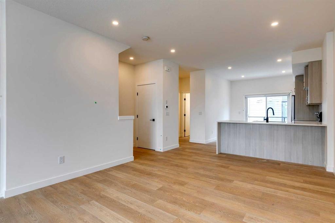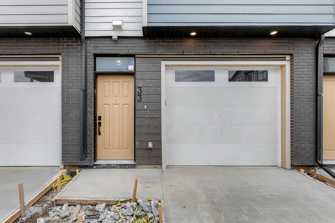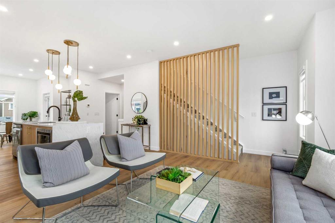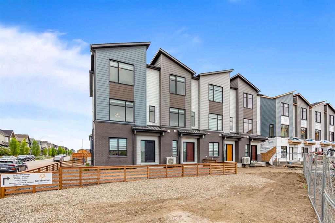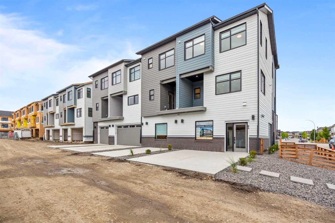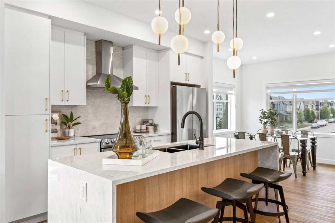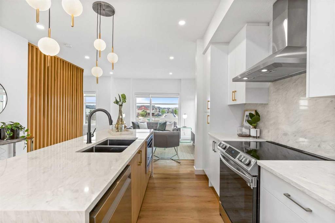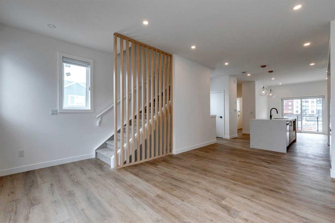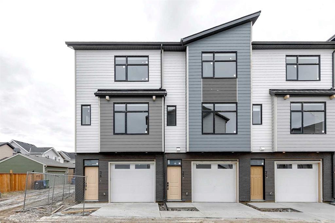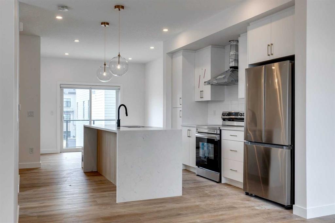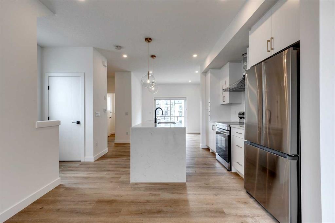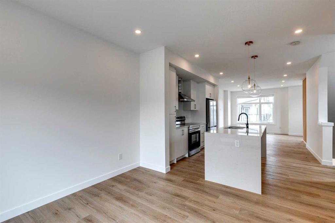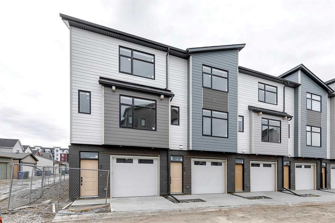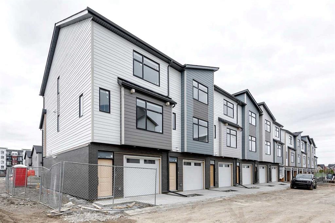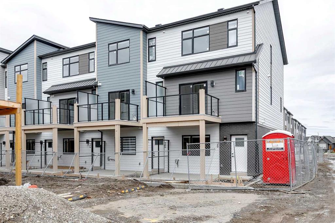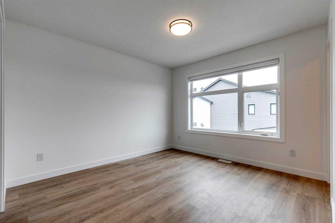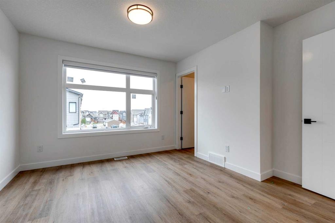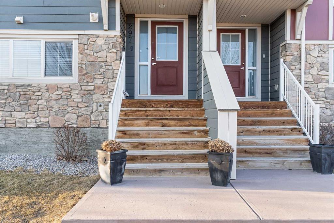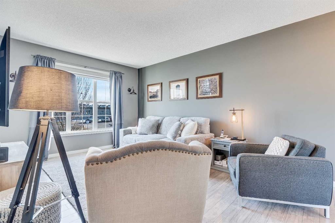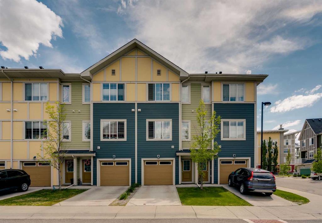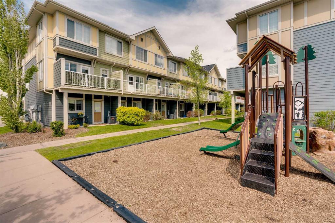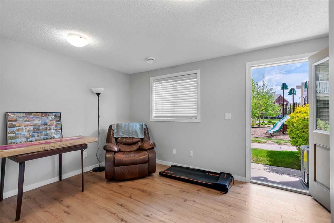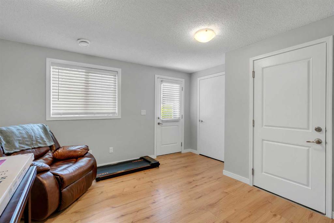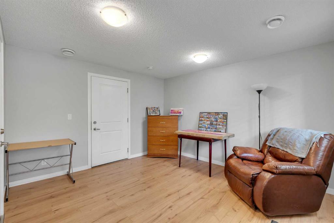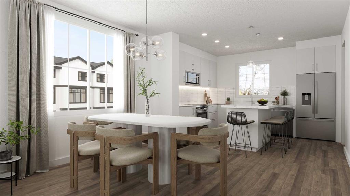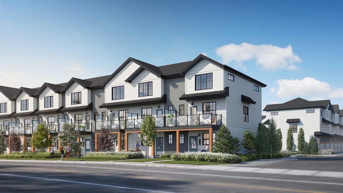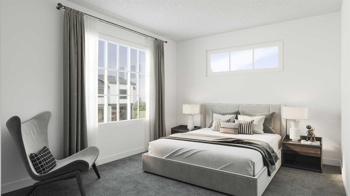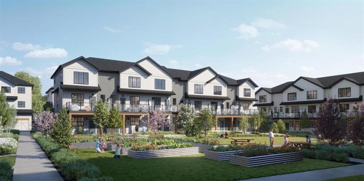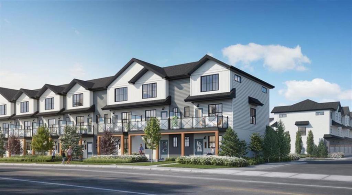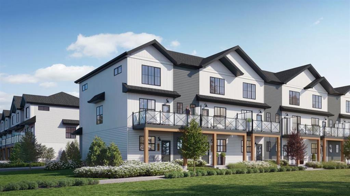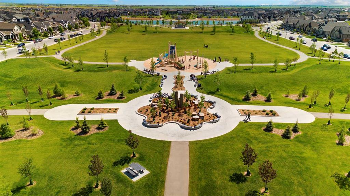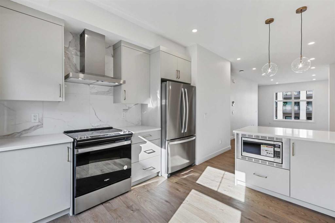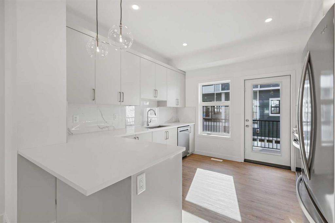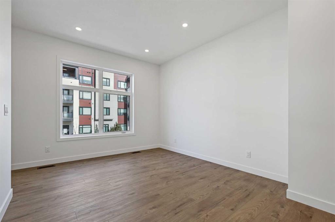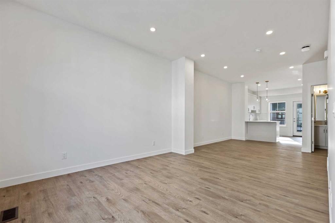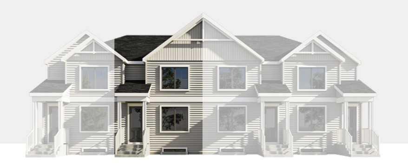13, 903 Mahogany Boulevard
Calgary T3M 3W9
MLS® Number: A2231119
$ 469,900
2
BEDROOMS
2 + 1
BATHROOMS
1,530
SQUARE FEET
2025
YEAR BUILT
If you’ve been watching the market, you already know, brand new homes in Mahogany under $470K don’t come up often. Especially not with two massive bedrooms, two full ensuites, a tandem double garage, and lake access. Built by Mountain Pacific Homes, this smartly designed townhome delivers serious value without cutting corners. The main floor has an open-concept layout, with a modern kitchen at the centre, quartz countertops, stainless steel appliances, soft-close cabinets, and a big island for breakfast, dinner parties, or whatever else your day throws at you. Upstairs, you’ll find two full primary suites, each with their own ensuite and walk-in closet, perfect for roommates, guests, or just having your own space without compromise. Laundry is up here too (because it should be). Downstairs, your tandem double garage has tons of room for two vehicles, bikes, gear, and storage. And yes, automated window coverings are already installed—just move in and start living. All this in Mahogany, one of Calgary’s best communities. Private lake access, winter ice skating, trails, beach club, restaurants, groceries, and parks all around you. Whether it’s summer paddles or winter fires, Mahogany is built for real life, not just weekends. At this price, in this location, with this much included? There’s nothing else like it. * Photos are of finished unit, same floorplan.
| COMMUNITY | Mahogany |
| PROPERTY TYPE | Row/Townhouse |
| BUILDING TYPE | Five Plus |
| STYLE | 3 Storey |
| YEAR BUILT | 2025 |
| SQUARE FOOTAGE | 1,530 |
| BEDROOMS | 2 |
| BATHROOMS | 3.00 |
| BASEMENT | None |
| AMENITIES | |
| APPLIANCES | Dishwasher, Dryer, Microwave, Refrigerator, Stove(s), Washer |
| COOLING | None |
| FIREPLACE | N/A |
| FLOORING | Carpet, Ceramic Tile, Vinyl Plank |
| HEATING | Forced Air |
| LAUNDRY | Upper Level |
| LOT FEATURES | Level |
| PARKING | Double Garage Attached, Tandem |
| RESTRICTIONS | None Known |
| ROOF | Asphalt Shingle |
| TITLE | Fee Simple |
| BROKER | eXp Realty |
| ROOMS | DIMENSIONS (m) | LEVEL |
|---|---|---|
| Foyer | 4`11" x 4`6" | Main |
| Furnace/Utility Room | 12`6" x 3`5" | Main |
| Living Room | 13`0" x 11`8" | Second |
| Kitchen | 13`7" x 12`5" | Second |
| Dining Room | 12`6" x 11`8" | Second |
| 2pc Bathroom | 5`0" x 4`7" | Second |
| Bedroom - Primary | 11`9" x 10`10" | Third |
| Walk-In Closet | 7`3" x 5`4" | Third |
| 5pc Ensuite bath | 10`9" x 4`11" | Third |
| Bedroom | 12`11" x 11`11" | Third |
| Walk-In Closet | 6`9" x 4`8" | Third |
| 4pc Ensuite bath | 8`7" x 8`4" | Third |
| Laundry | 3`5" x 3`3" | Third |

