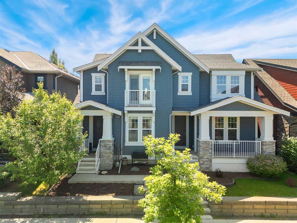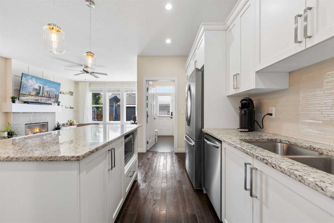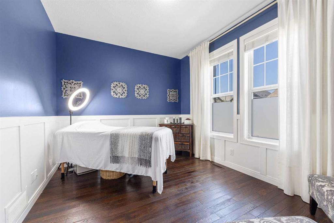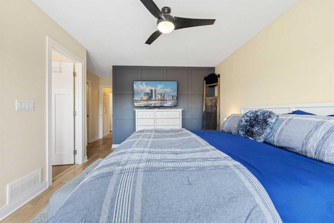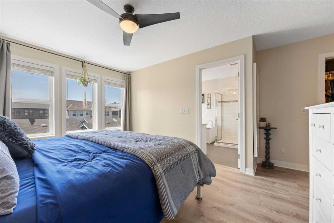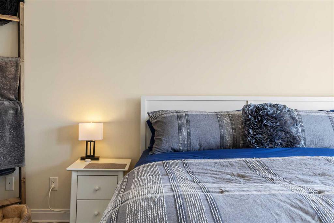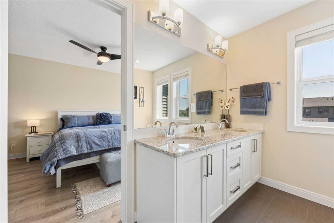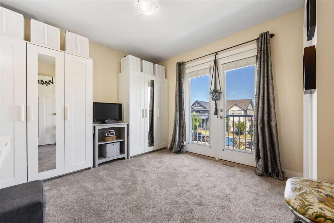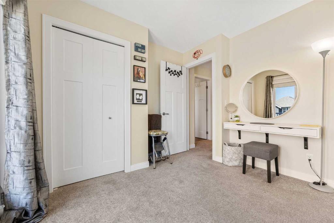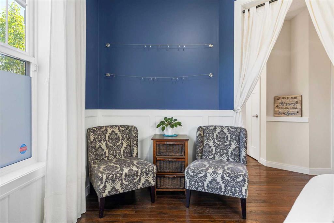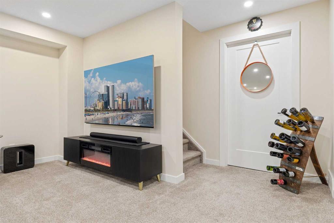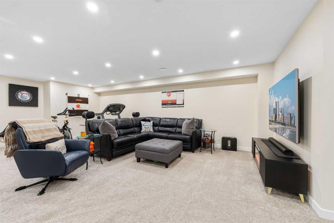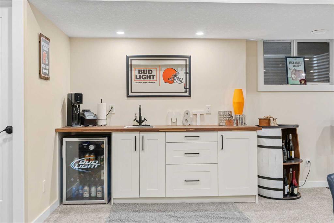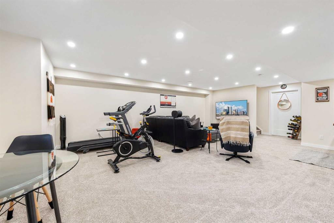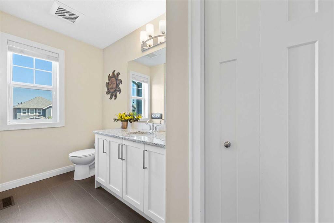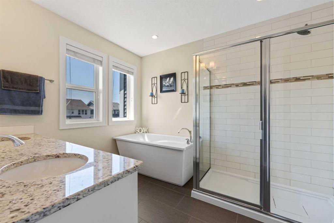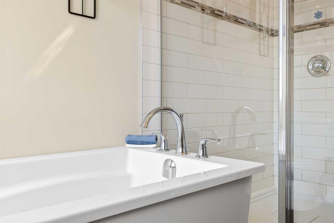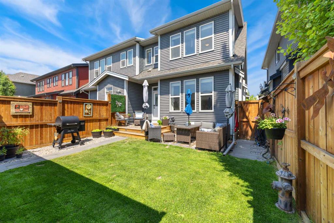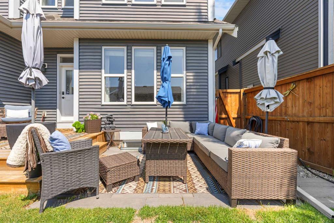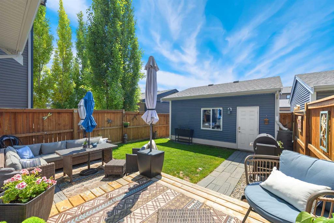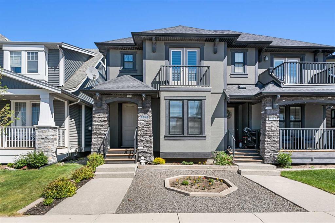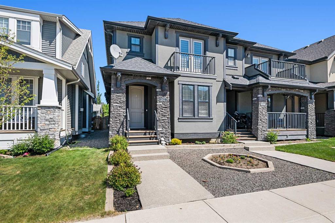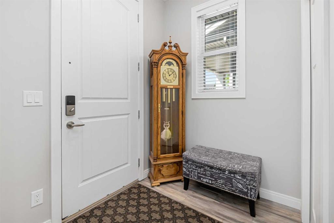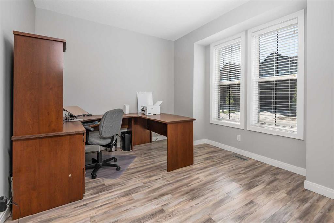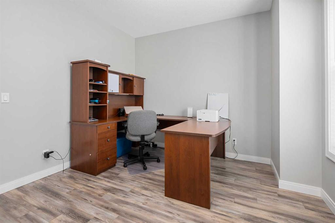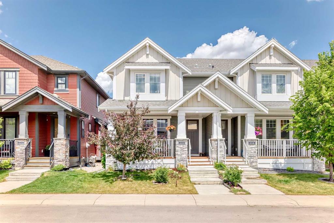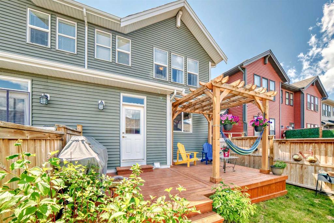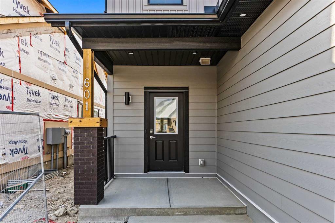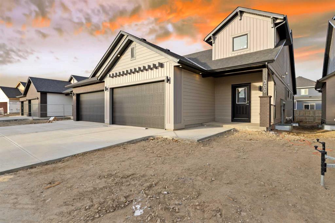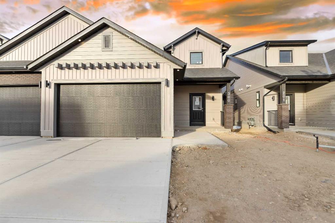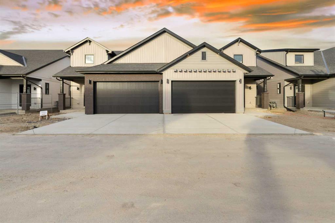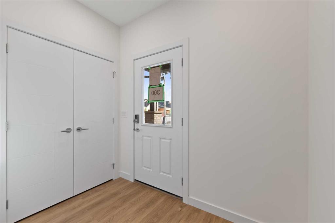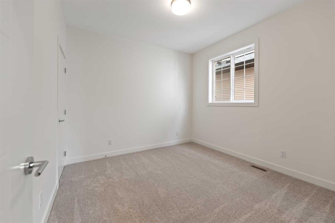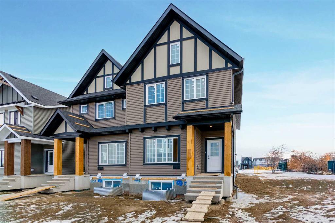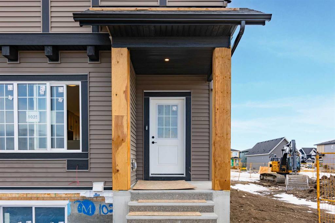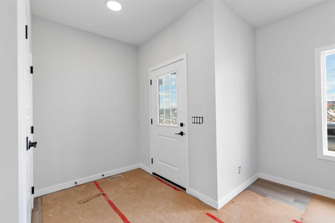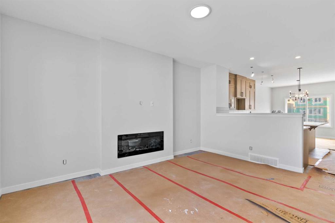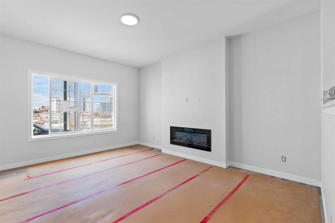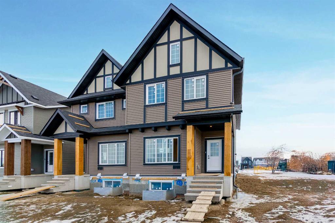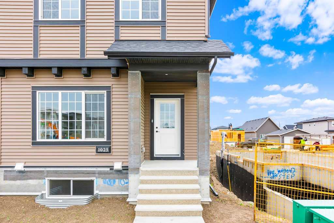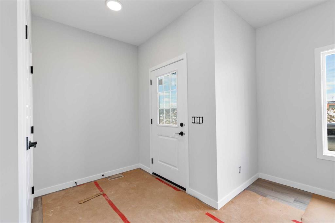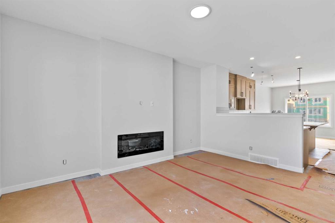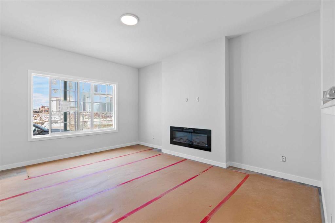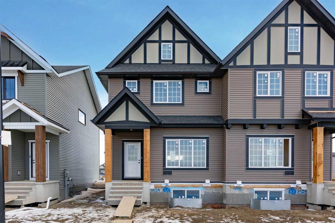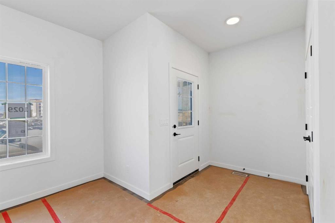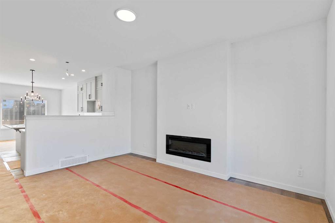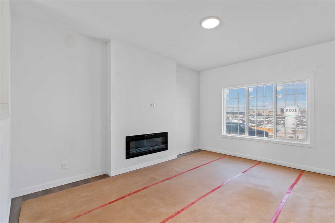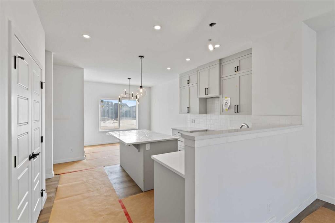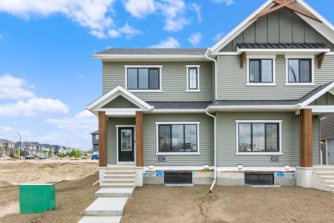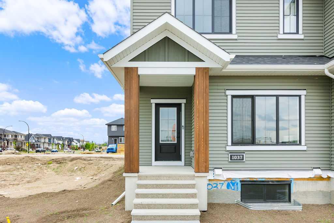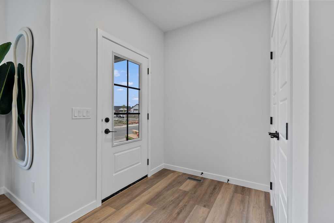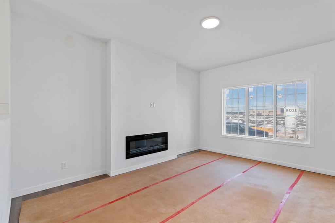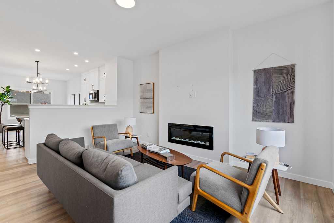1293 Coopers Drive SW
Airdrie T4B 3T7
MLS® Number: A2231406
$ 599,993
3
BEDROOMS
2 + 1
BATHROOMS
1,720
SQUARE FEET
2014
YEAR BUILT
*** PUBLIC OPEN HOUSE SATURDAY JUNE 21 BETWEEN 1:00 - 4:00 *** Fantastic curb appeal is what you'll find when you pull up to this stylish, architecturally designed home. A stunning home with tasteful decor, a professionally developed basement, air-conditioning, a double garage in the sunny south backyard and numerous extras. Step in and you may just fall in love with this wide-open plan boasting 9' ceilings with knock down texturing, hardwood floors and wainscotting. The dream kitchen features the perfect sized island, granite counter tops, a touchless sink faucet and tasteful stainless-steel appliances. With a surprising amount of space, the upper level contains the convenience of an upper floor laundry room, 2 full baths and 3 bedrooms: one with an attractive Romeo & Juliette balcony. Generously sized, the primary bedroom features a walk-in closet, an elegant ensuite bath with dual sinks, separate shower, and large soaker tub. The basement offers brilliant wide-open development featuring a wet bar station, several large windows, and a layout sure to fulfill all your hobby and recreational needs. Highlights include beautiful landscaping with a private yard, quality fencing, deck and decorative concrete tile patio and walkway. Superb location in the highly sought after community of Coopers Crossing with easy access to several schools, shopping, parks, walking paths, and numerous other essential amenities. A remarkable opportunity not to be missed!
| COMMUNITY | Coopers Crossing |
| PROPERTY TYPE | Semi Detached (Half Duplex) |
| BUILDING TYPE | Duplex |
| STYLE | 2 Storey, Side by Side |
| YEAR BUILT | 2014 |
| SQUARE FOOTAGE | 1,720 |
| BEDROOMS | 3 |
| BATHROOMS | 3.00 |
| BASEMENT | Finished, Full |
| AMENITIES | |
| APPLIANCES | Bar Fridge, Central Air Conditioner, Dishwasher, Electric Stove, Microwave, Range Hood, Refrigerator, Window Coverings |
| COOLING | Central Air |
| FIREPLACE | Gas |
| FLOORING | Ceramic Tile, Hardwood |
| HEATING | Forced Air |
| LAUNDRY | Upper Level |
| LOT FEATURES | Back Yard, Landscaped, Lawn |
| PARKING | Double Garage Detached |
| RESTRICTIONS | Utility Right Of Way |
| ROOF | Asphalt Shingle |
| TITLE | Fee Simple |
| BROKER | Stonemere Real Estate Solutions |
| ROOMS | DIMENSIONS (m) | LEVEL |
|---|---|---|
| Game Room | 28`11" x 18`6" | Basement |
| 2pc Bathroom | Main | |
| Living Room | 12`10" x 10`6" | Main |
| Flex Space | 12`6" x 9`11" | Main |
| Kitchen | 15`5" x 9`5" | Main |
| Dining Room | 16`0" x 11`5" | Main |
| Bedroom - Primary | 19`7" x 13`6" | Second |
| Bedroom | 11`6" x 10`1" | Second |
| Bedroom | 9`11" x 10`11" | Second |
| 5pc Ensuite bath | Second | |
| 4pc Bathroom | Second |

