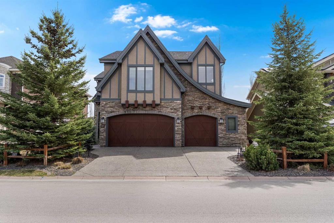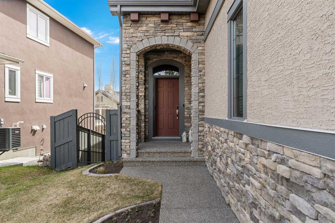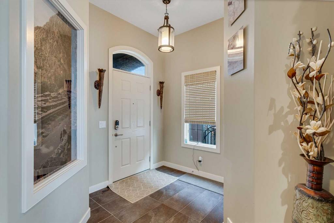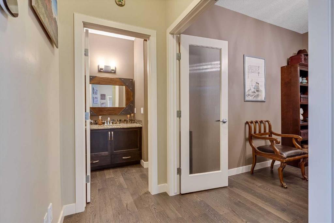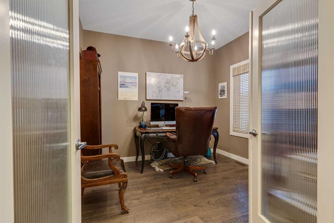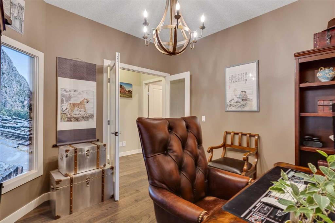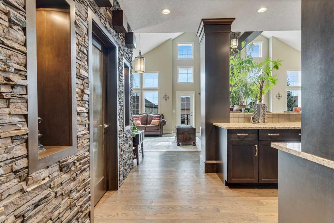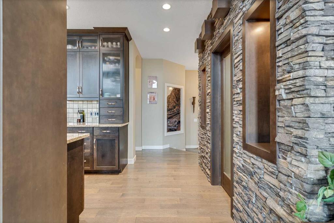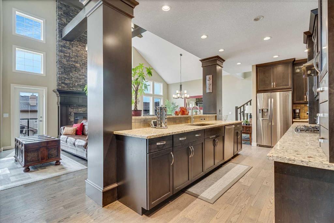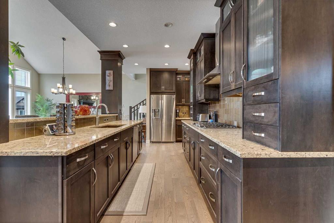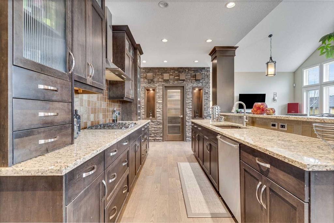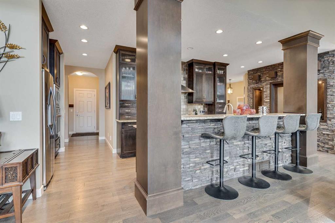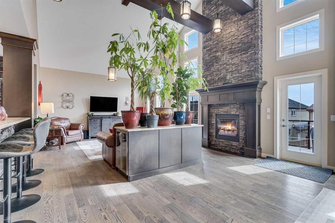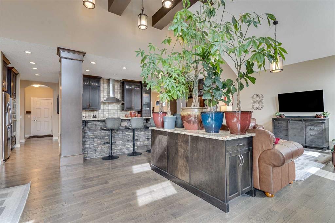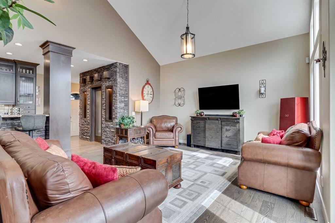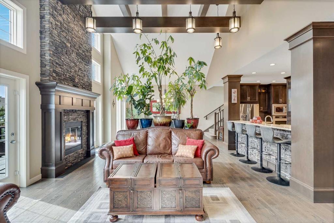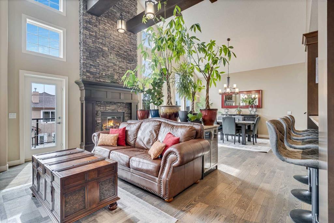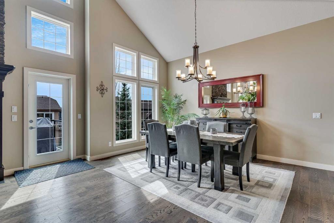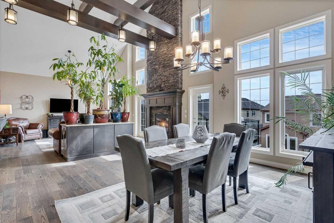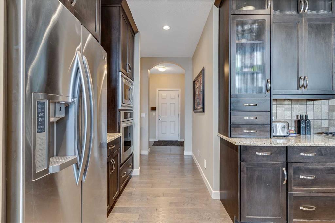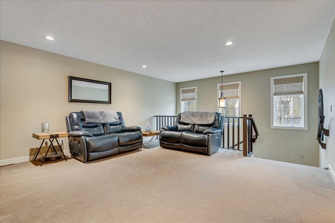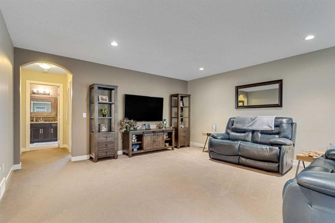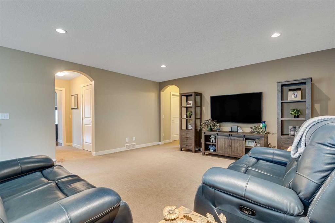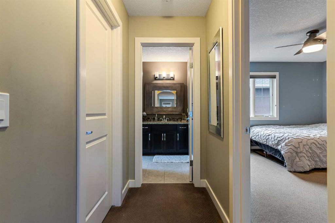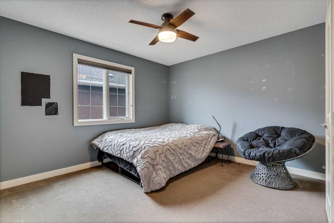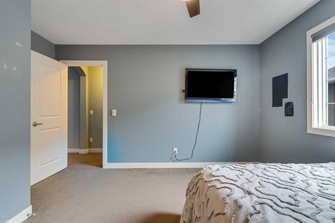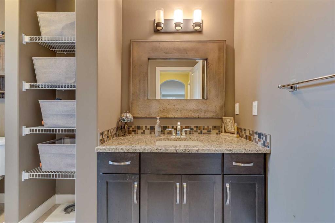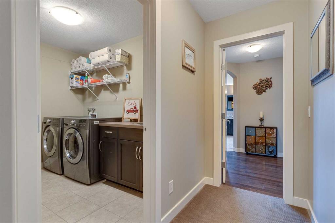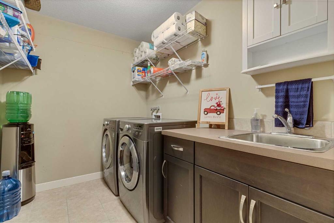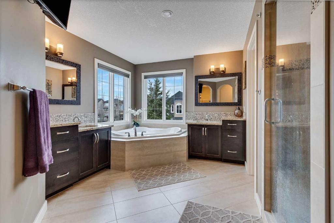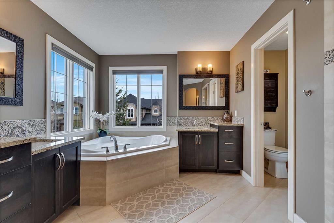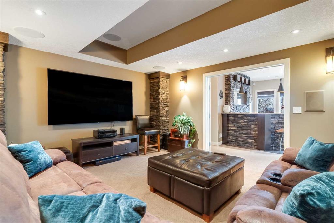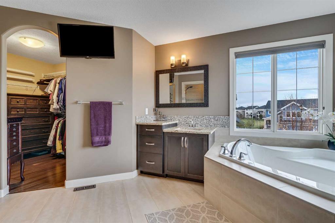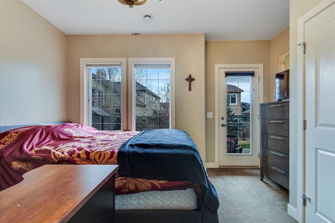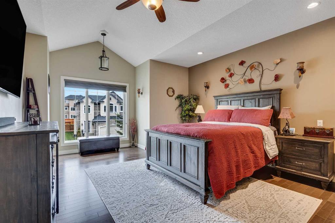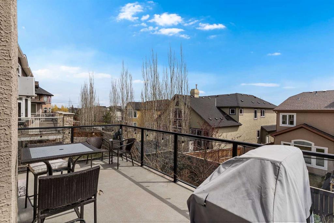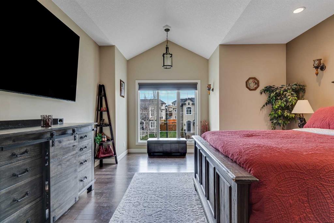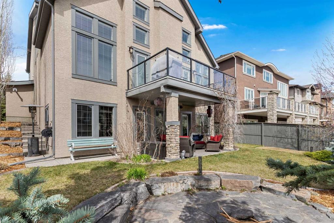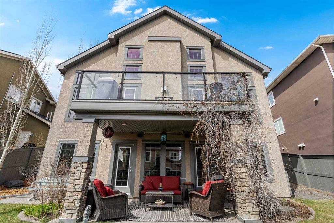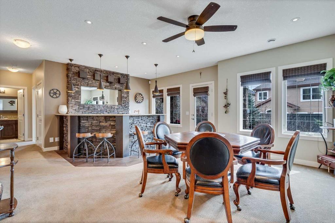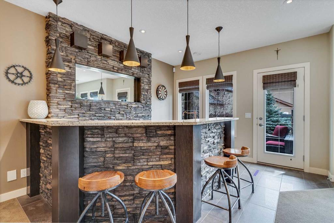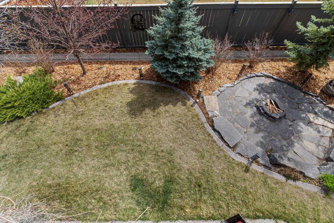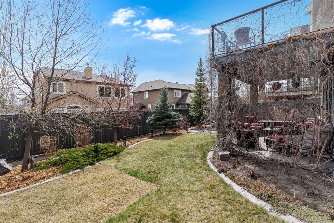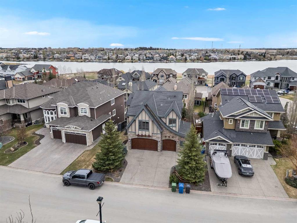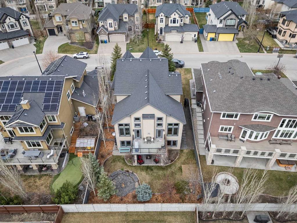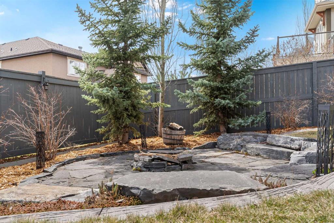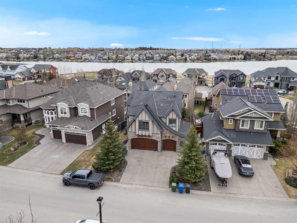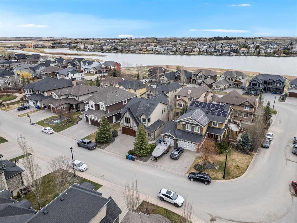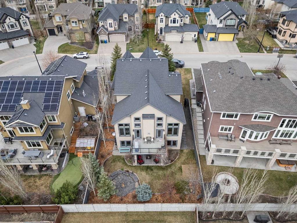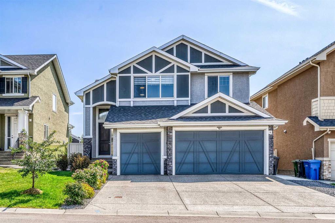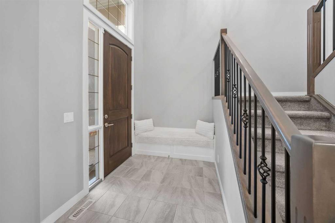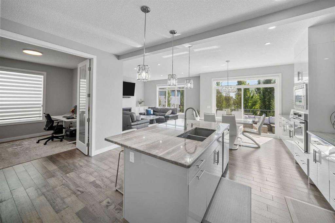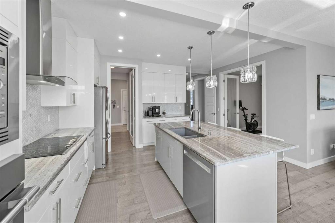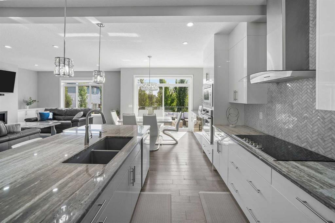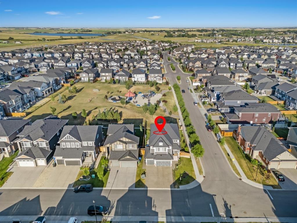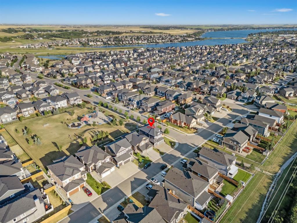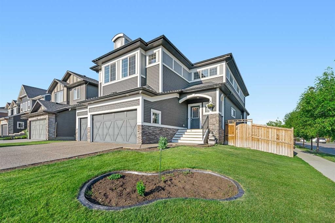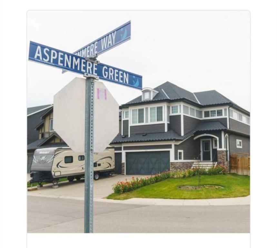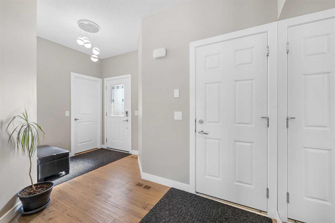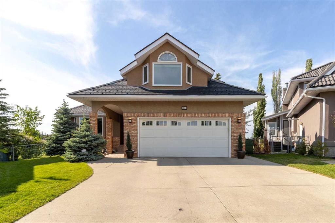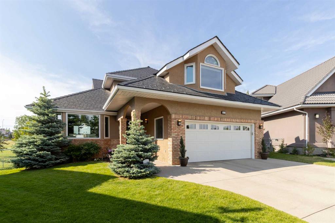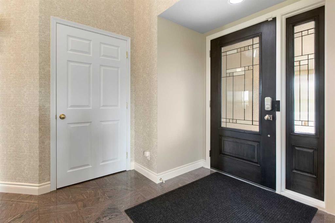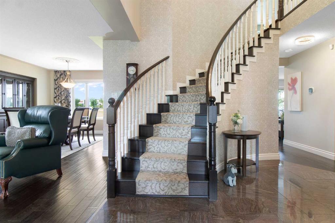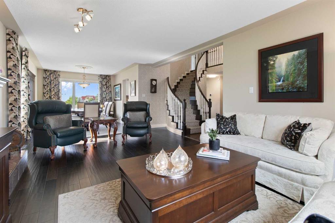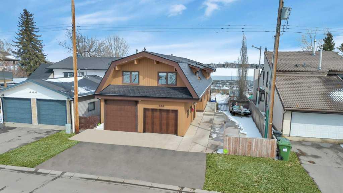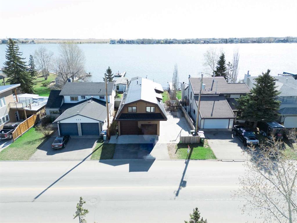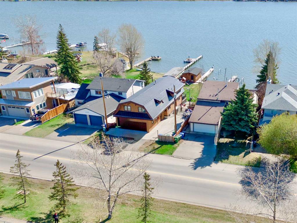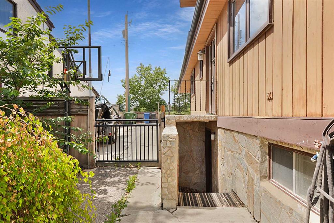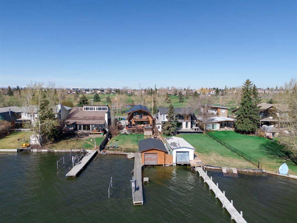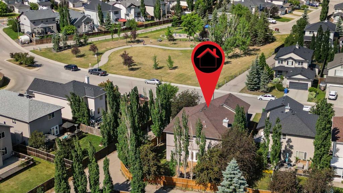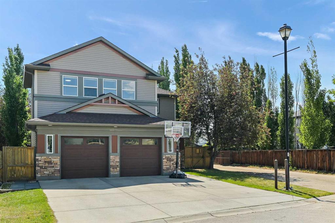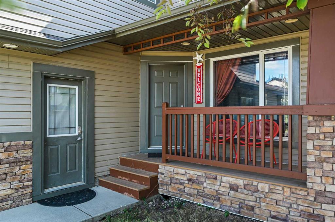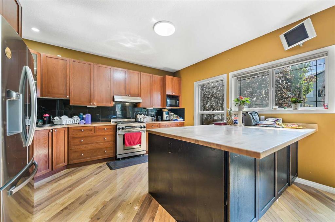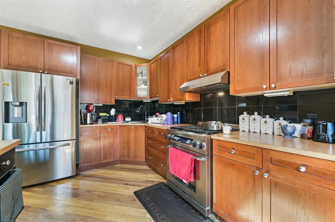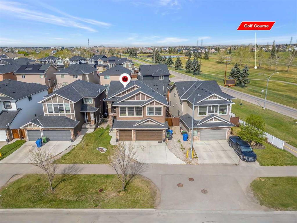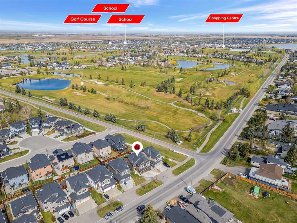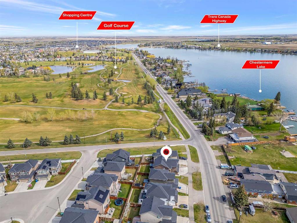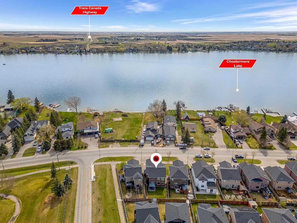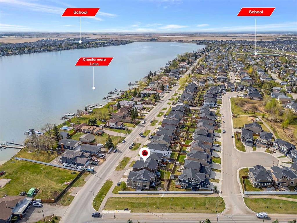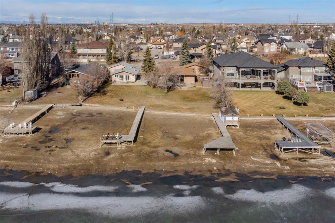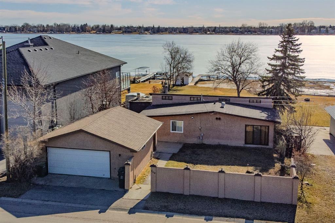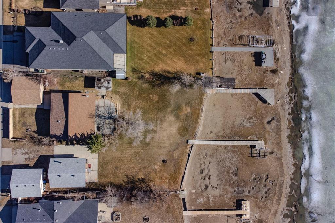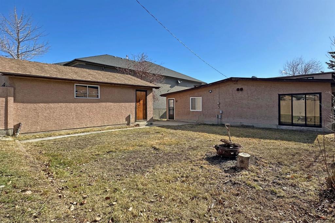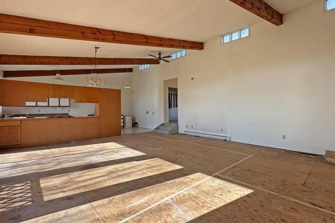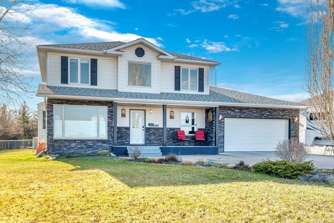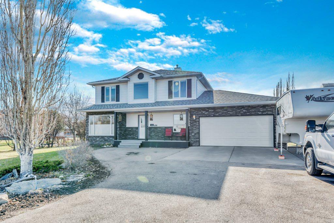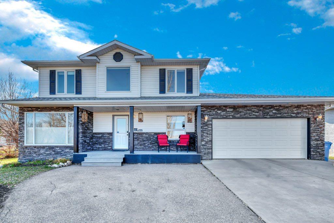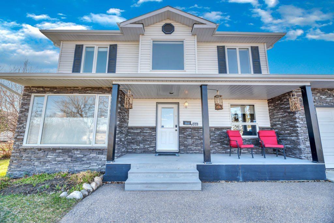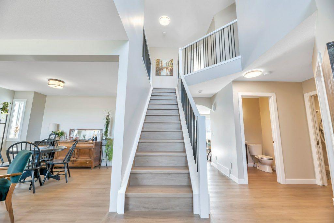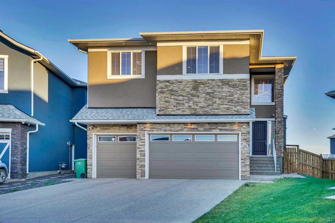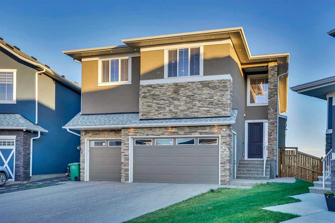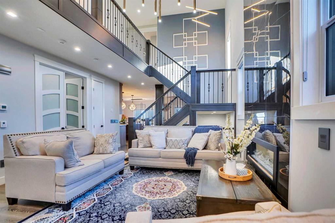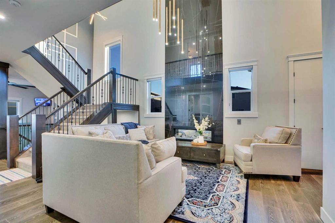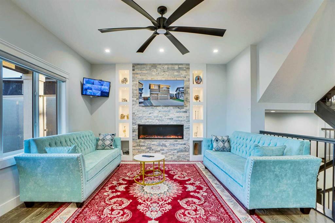129 Stonemere Close
Chestermere T1X0C4
MLS® Number: A2216523
$ 1,150,000
4
BEDROOMS
3 + 1
BATHROOMS
2,914
SQUARE FEET
2010
YEAR BUILT
Welcome to 129 Stonemere Close – Luxury Living in the Shores of Lake Chestermere. Step into refined elegance with this stunning 4,000 sq ft on 3 levels ,custom-built home nestled in the prestigious Shores of Lake Chestermere. Boasting impeccable craftsmanship and no expense spared, this one-of-a-kind residence features 4 spacious bedrooms across three fully developed levels, with luxurious finishes throughout. The open-concept main floor is a showstopper with soaring vaulted ceilings, exposed wood beams, and rich custom millwork that creates an inviting yet sophisticated atmosphere. Entertain effortlessly in the chef-inspired kitchen and expansive living and dining areas, or retreat to the professionally developed basement, complete with a wet bar and dedicated theatre room for the ultimate movie nights. Enjoy the convenience of a heated triple attached garage and the beauty of professionally landscaped grounds, complete with irrigation. Whether relaxing indoors or enjoying the outdoor space, every detail has been thoughtfully designed. Located just a short walk to the lake, this home offers the perfect balance of upscale comfort and lakeside living. Don't sleep on this one!
| COMMUNITY | Westmere |
| PROPERTY TYPE | Detached |
| BUILDING TYPE | House |
| STYLE | 2 Storey |
| YEAR BUILT | 2010 |
| SQUARE FOOTAGE | 2,914 |
| BEDROOMS | 4 |
| BATHROOMS | 4.00 |
| BASEMENT | See Remarks, Walk-Out To Grade |
| AMENITIES | |
| APPLIANCES | Dishwasher, Dryer, Garage Control(s), Garburator, Gas Cooktop, Microwave Hood Fan, Oven-Built-In, Range Hood, Refrigerator, See Remarks, Washer, Window Coverings, Wine Refrigerator |
| COOLING | None |
| FIREPLACE | Gas |
| FLOORING | Carpet, Ceramic Tile, Hardwood |
| HEATING | Forced Air |
| LAUNDRY | Laundry Room, See Remarks, Upper Level |
| LOT FEATURES | Irregular Lot, Landscaped |
| PARKING | Triple Garage Attached |
| RESTRICTIONS | None Known, Utility Right Of Way |
| ROOF | Asphalt Shingle |
| TITLE | Fee Simple |
| BROKER | Greater Property Group |
| ROOMS | DIMENSIONS (m) | LEVEL |
|---|---|---|
| 3pc Bathroom | 4`1" x 9`8" | Basement |
| Bedroom | 11`1" x 17`4" | Basement |
| Game Room | 13`1" x 12`5" | Basement |
| Media Room | 15`4" x 13`3" | Basement |
| Furnace/Utility Room | 22`4" x 16`9" | Basement |
| 2pc Bathroom | 5`4" x 7`8" | Main |
| Dining Room | 9`6" x 15`11" | Main |
| Kitchen | 18`11" x 11`1" | Main |
| Living Room | 25`6" x 17`0" | Main |
| Mud Room | 11`2" x 5`10" | Main |
| Office | 10`5" x 10`5" | Main |
| 4pc Bathroom | 7`5" x 9`7" | Second |
| 5pc Ensuite bath | 13`5" x 14`2" | Second |
| Bedroom | 13`3" x 14`2" | Second |
| Bedroom | 11`11" x 11`3" | Second |
| Family Room | 16`8" x 15`11" | Second |
| Laundry | 9`1" x 6`6" | Second |
| Bedroom - Primary | 14`2" x 18`10" | Second |
| Walk-In Closet | 9`1" x 10`6" | Second |

