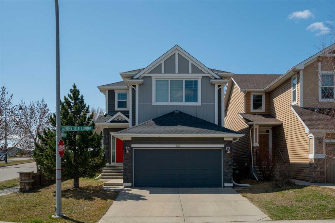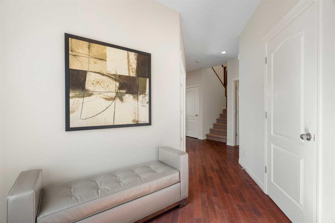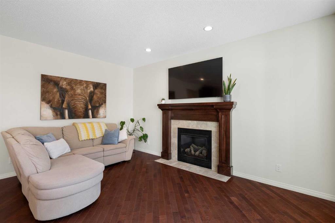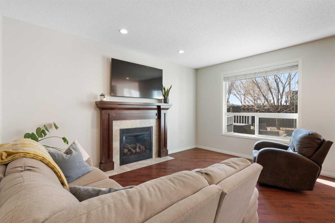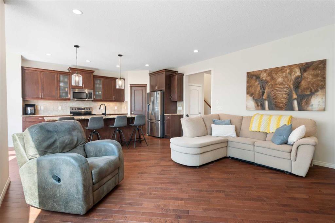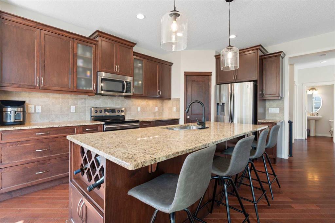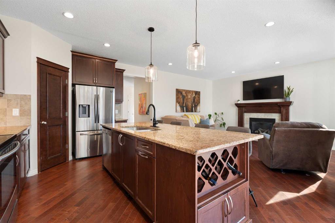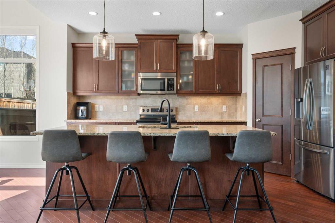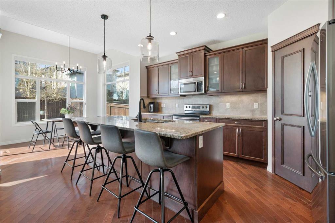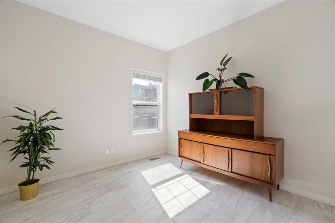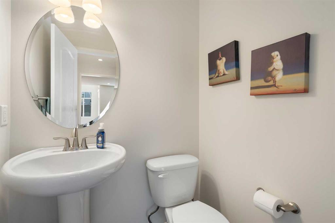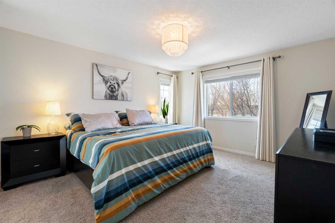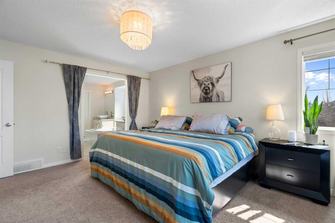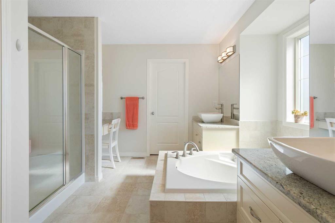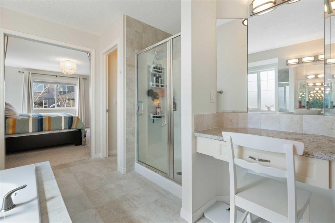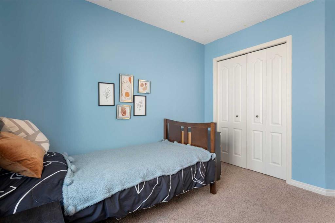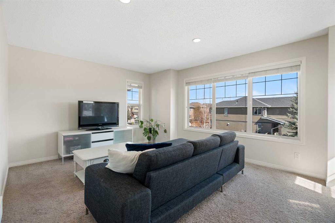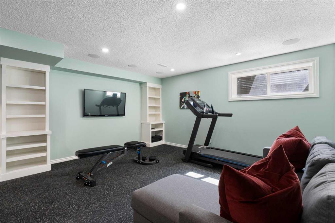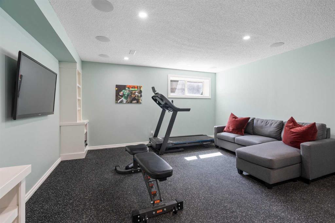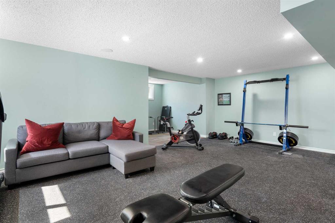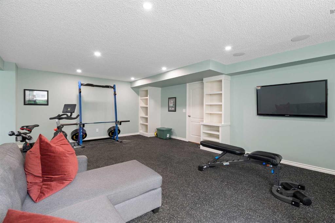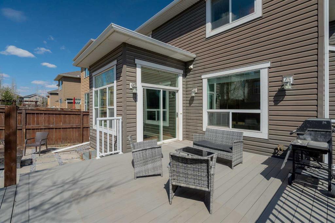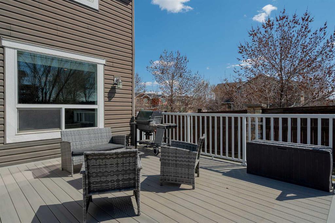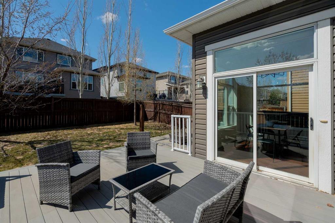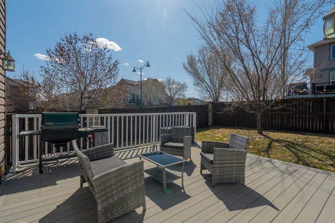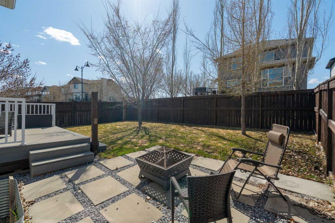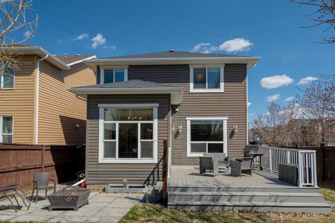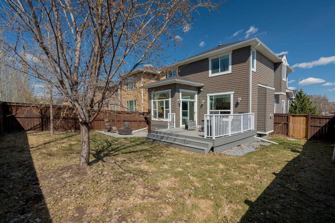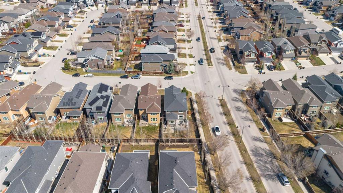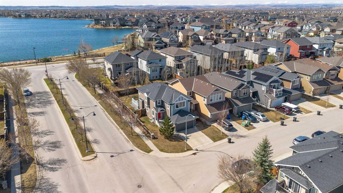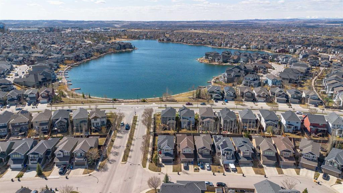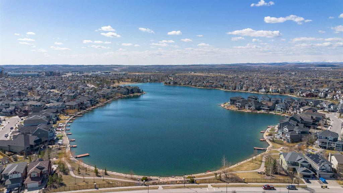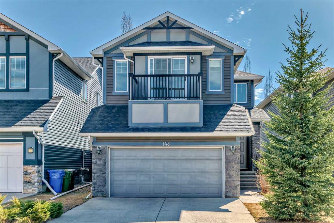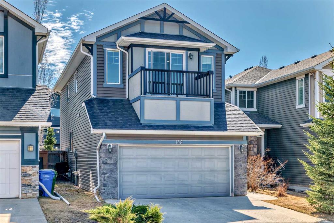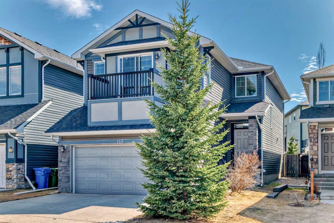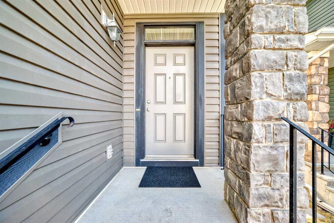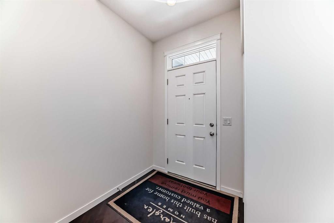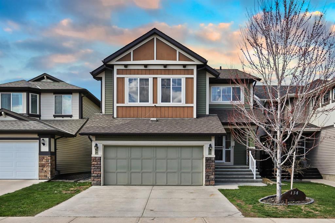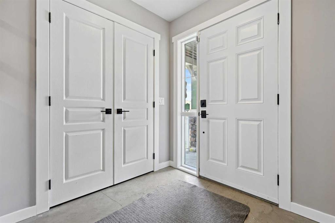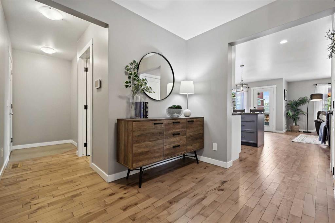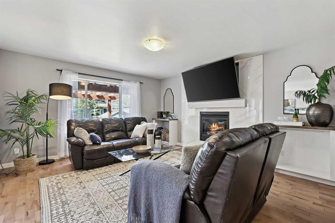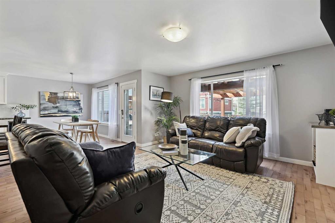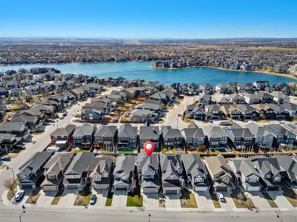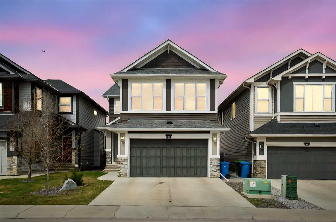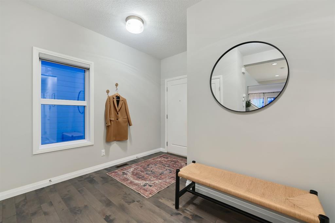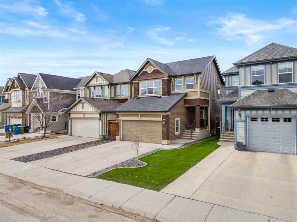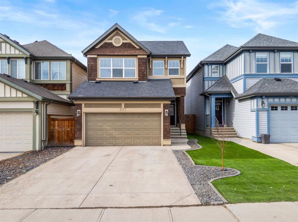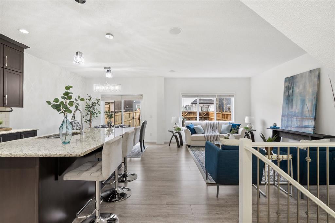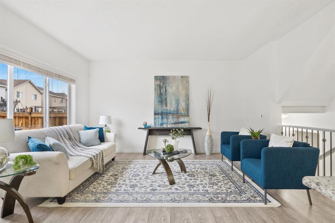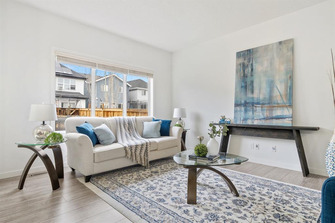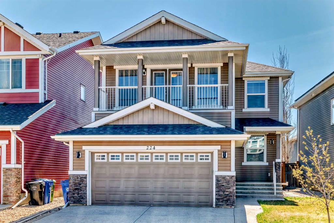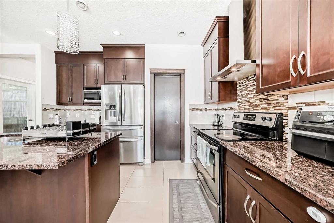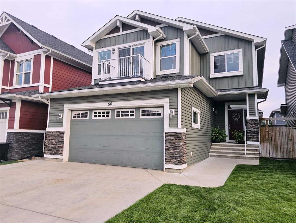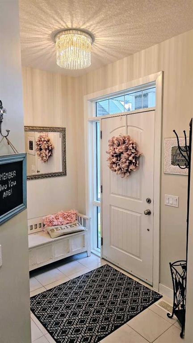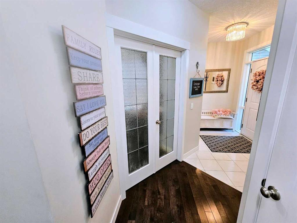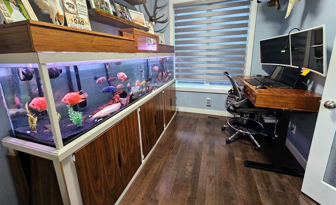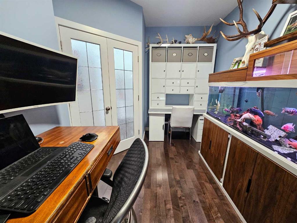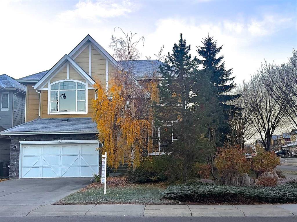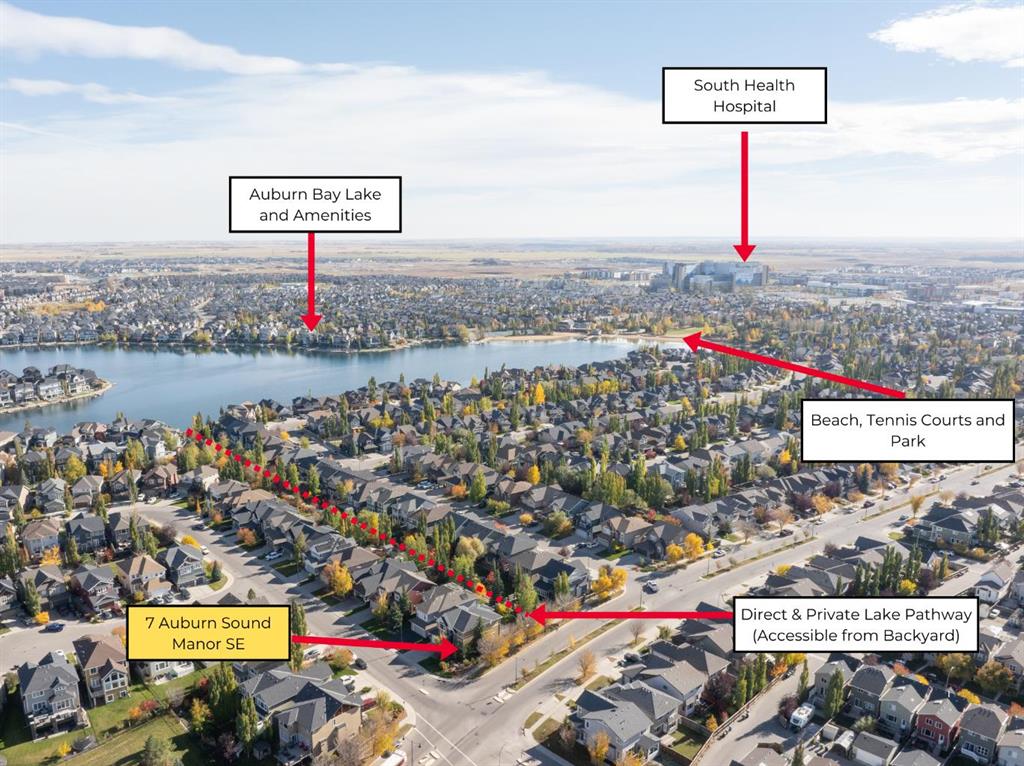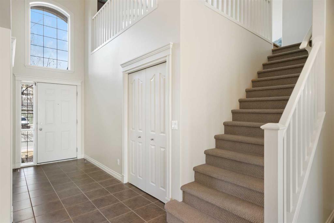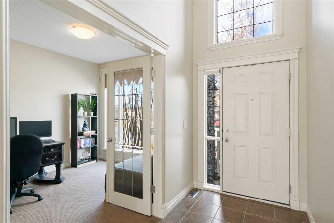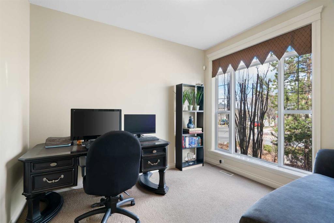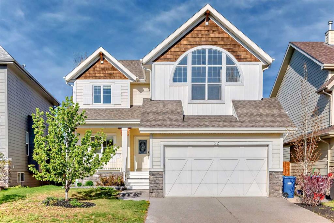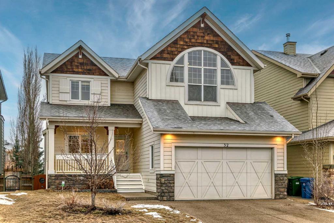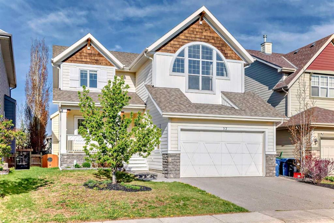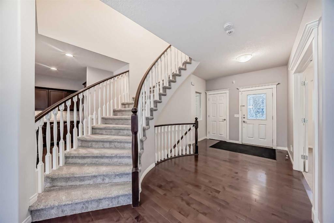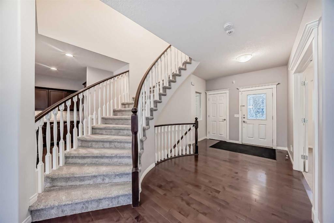122 Auburn Glen Common SE
Calgary T3M 0N2
MLS® Number: A2216592
$ 839,900
4
BEDROOMS
3 + 1
BATHROOMS
2011
YEAR BUILT
**OPEN HOUSE SATURDAY MAY 3 FROM 12-2PM** Welcome to Auburn Bay—one of Calgary’s most desirable lake communities! Situated on a prime corner lot with sun-drenched south and west exposures, this fully developed 4-bedroom, 3.5-bathroom home offers over 3,000 square feet of beautifully finished living space, perfect for families and entertainers alike. Step inside to discover a warm and inviting main floor with 9’ ceilings, a cozy fireplace in the living room, and a bright dining nook that opens to your low-maintenance composite deck—ideal for soaking in the sunshine. The well-appointed kitchen features a large central island, walk-in pantry, and quality finishes, offering both functionality and style. Upstairs, retreat to the spacious primary suite complete with a walk-in closet and a luxurious 5-piece ensuite. Two additional bedrooms, a full bathroom, and a bright, oversized bonus room provide ample space for the whole family. The fully finished basement offers even more versatility, with a generous recreation area featuring a mix of rubber and LVP flooring, a guest bedroom, and a full bathroom—ideal for hosting visitors or creating your dream home gym or play area. Enjoy year-round access to Auburn Bay’s private lake, clubhouse, and beaches, just minutes from your doorstep. With nearby access to the extensive amenities of Seton and Mahogany, and an easy 20-minute commute to downtown Calgary, this home offers the perfect blend of lifestyle, location, and comfort. Don't miss this rare opportunity to live in an established, amenity-rich community with room to grow. Book your private showing today!
| COMMUNITY | Auburn Bay |
| PROPERTY TYPE | Detached |
| BUILDING TYPE | House |
| STYLE | 2 Storey |
| YEAR BUILT | 2011 |
| SQUARE FOOTAGE | 2,141 |
| BEDROOMS | 4 |
| BATHROOMS | 4.00 |
| BASEMENT | Finished, Full |
| AMENITIES | |
| APPLIANCES | Dishwasher, Dryer, Electric Stove, Garage Control(s), Microwave Hood Fan, Refrigerator, Washer, Window Coverings |
| COOLING | Central Air |
| FIREPLACE | Gas, Living Room, Mantle, Tile |
| FLOORING | Carpet, Ceramic Tile, Hardwood |
| HEATING | Forced Air, Natural Gas |
| LAUNDRY | Laundry Room, Main Level |
| LOT FEATURES | Back Yard, Corner Lot, Landscaped, Rectangular Lot |
| PARKING | Double Garage Attached |
| RESTRICTIONS | Covenant Road Restriction, Easement Registered On Title, Utility Right Of Way |
| ROOF | Asphalt Shingle |
| TITLE | Fee Simple |
| BROKER | Royal LePage Benchmark |
| ROOMS | DIMENSIONS (m) | LEVEL |
|---|---|---|
| Game Room | 23`10" x 24`0" | Basement |
| 4pc Bathroom | 8`3" x 4`11" | Basement |
| Bedroom | 11`4" x 10`4" | Basement |
| Furnace/Utility Room | 12`3" x 8`1" | Basement |
| Dining Room | 9`11" x 8`11" | Main |
| Living Room | 13`0" x 15`7" | Main |
| Kitchen | 12`0" x 15`6" | Main |
| Office | 10`11" x 10`1" | Main |
| Foyer | 9`9" x 7`5" | Main |
| Laundry | 8`0" x 7`2" | Main |
| 2pc Bathroom | 4`11" x 4`8" | Main |
| Bedroom - Primary | 12`10" x 14`10" | Upper |
| Bedroom | 11`9" x 10`3" | Upper |
| 4pc Bathroom | 8`2" x 4`11" | Upper |
| 5pc Ensuite bath | 14`8" x 10`11" | Upper |
| Bedroom | 11`5" x 10`6" | Upper |
| Bonus Room | 18`0" x 12`7" | Upper |

