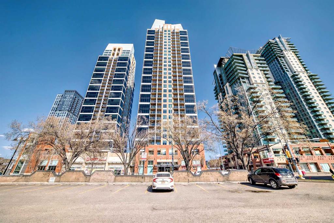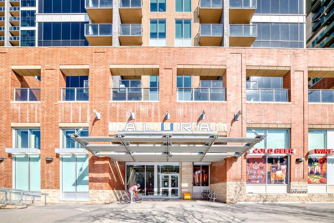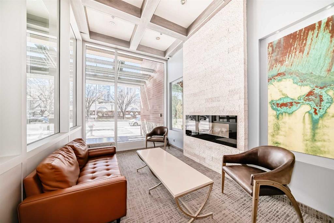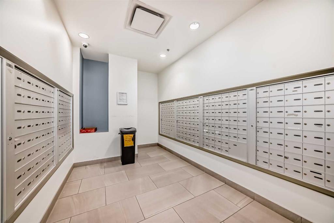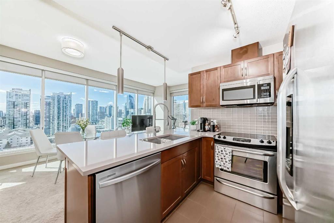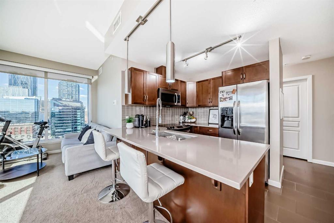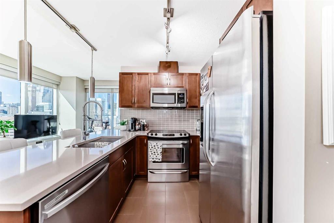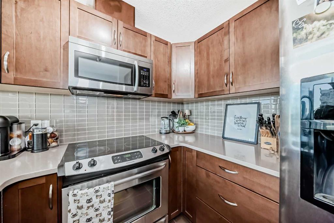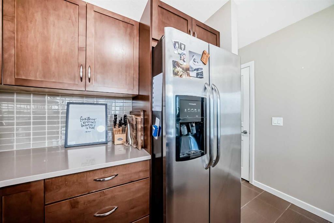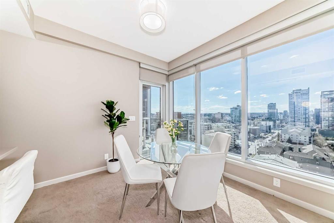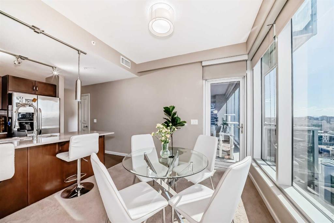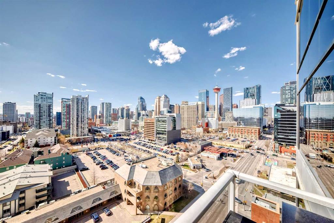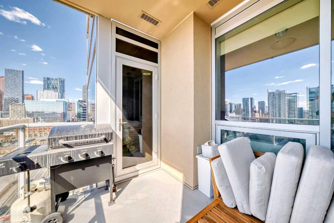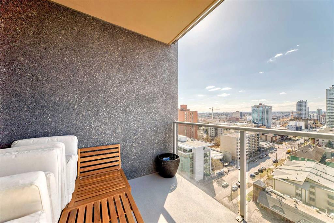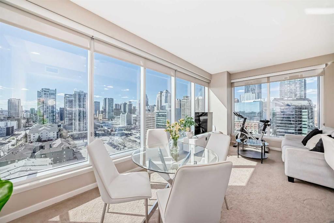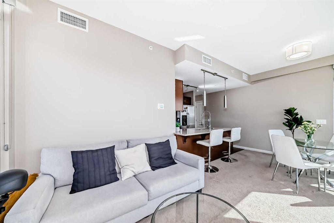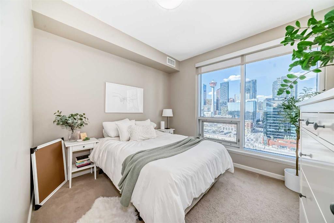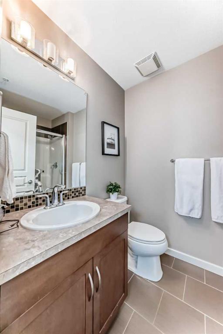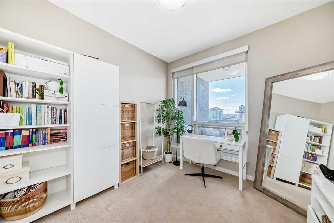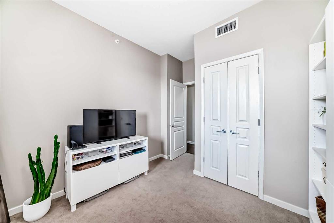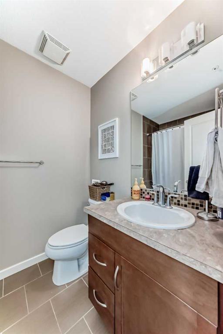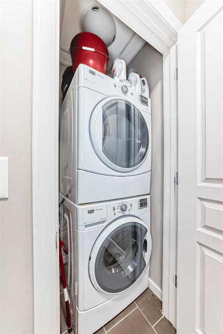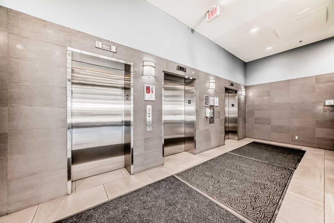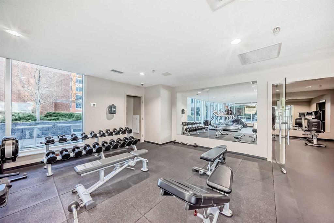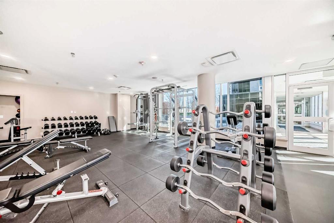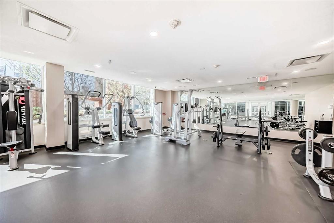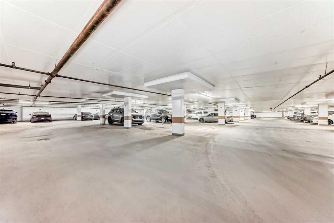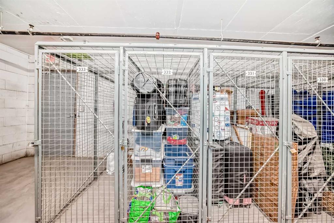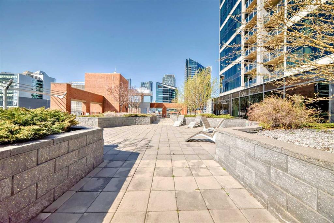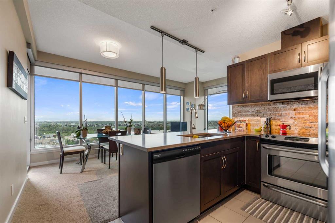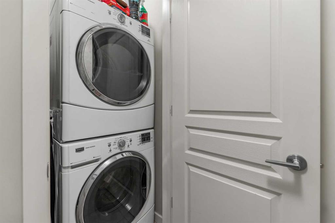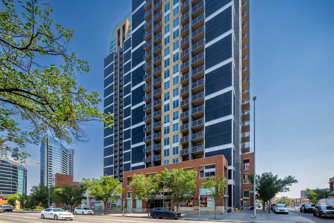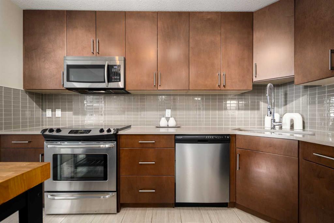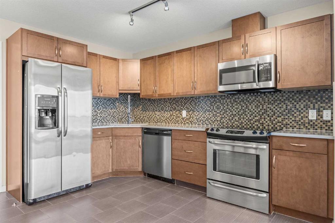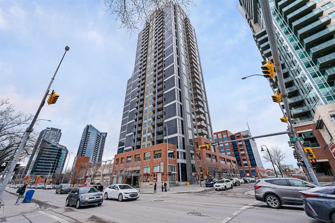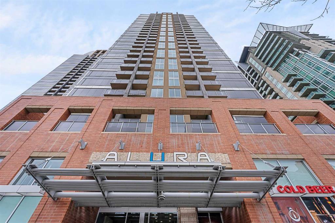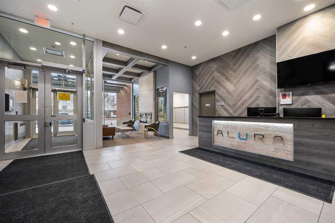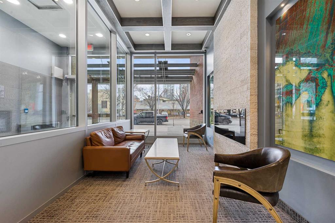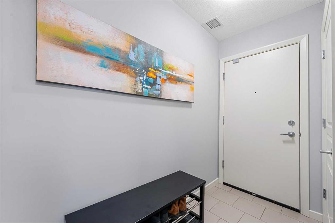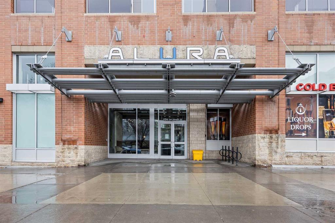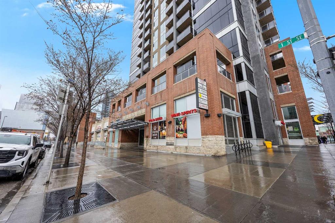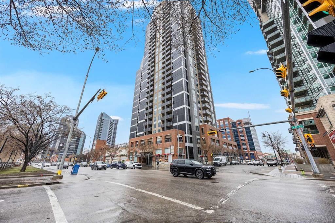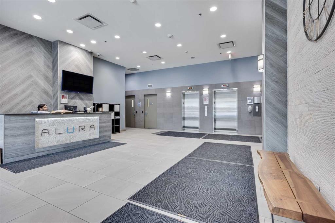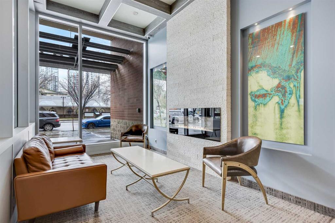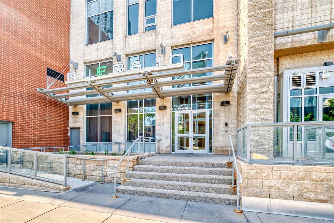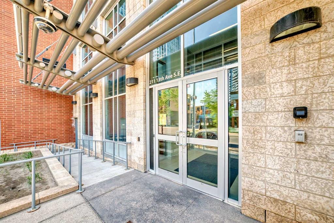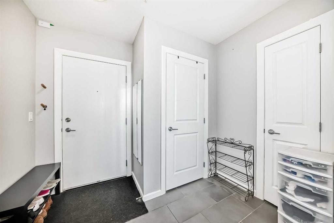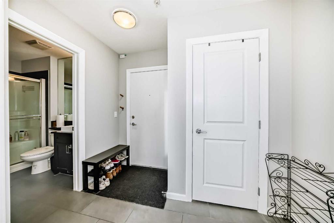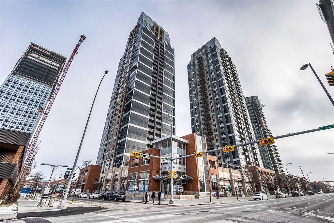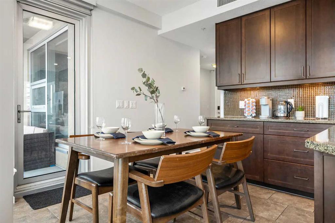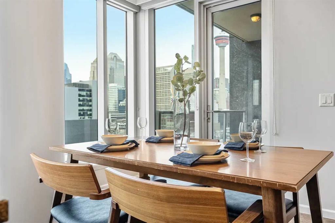1207, 1320 1 Street SE
Calgary T2G 0G8
MLS® Number: A2214812
$ 408,800
2
BEDROOMS
2 + 0
BATHROOMS
794
SQUARE FEET
2014
YEAR BUILT
NEW PRICE ! Best corner unit with breathtaking views of downtown Calgary and Rocky Mountains! Welcome to your stunning 12th floor 2 bedroom 2 bathroom corner suite in Alura building, a modern gem located in the heart of Victoria Park within Calgary's vibrant Beltline district. Enjoy the vibrant downtown Calgary lifestyle, with Stampede Park, BMO Convention Centre, Saddledome, trendy 17th Ave and Victoria Park LRT Station just steps away. The unit features a 9 foot ceiling with floor to ceiling windows, which offer plenty of sun light throughout the day. It is upgraded with premium packages, stainless steel appliances, quartz countertops, stone backsplash, brand new dishwasher (2025), large open kitchen with breakfast bar, in-suite laundry and central air conditioning to keep those hot summer days cool. Step outside onto your spacious west balcony where you can enjoy the beautiful sunset in the evenings. You also have access to 2 fitness facilities, a beautiful courtyard, bike room, assigned storage locker, titled heated underground parking and ample visitor parking. 24/7 concierge and security personnel. A must see!
| COMMUNITY | Beltline |
| PROPERTY TYPE | Apartment |
| BUILDING TYPE | High Rise (5+ stories) |
| STYLE | Single Level Unit |
| YEAR BUILT | 2014 |
| SQUARE FOOTAGE | 794 |
| BEDROOMS | 2 |
| BATHROOMS | 2.00 |
| BASEMENT | None |
| AMENITIES | |
| APPLIANCES | Dishwasher, Dryer, Electric Range, Microwave Hood Fan, Refrigerator, Washer, Window Coverings |
| COOLING | Central Air |
| FIREPLACE | N/A |
| FLOORING | Carpet, Ceramic Tile |
| HEATING | Forced Air, Natural Gas |
| LAUNDRY | In Unit |
| LOT FEATURES | |
| PARKING | Heated Garage, Titled, Underground |
| RESTRICTIONS | Adult Living |
| ROOF | Membrane |
| TITLE | Fee Simple |
| BROKER | YMK Real Estate & Management Inc. |
| ROOMS | DIMENSIONS (m) | LEVEL |
|---|---|---|
| Entrance | 5`10" x 3`11" | Main |
| Bedroom - Primary | 10`0" x 10`11" | Main |
| Bedroom | 10`1" x 9`11" | Main |
| Kitchen With Eating Area | 10`1" x 8`0" | Main |
| Dinette | 6`11" x 8`2" | Main |
| Living Room | 7`9" x 10`1" | Main |
| 4pc Ensuite bath | 7`9" x 5`5" | Main |
| Walk-In Closet | 5`5" x 4`11" | Main |
| 3pc Bathroom | 7`9" x 5`5" | Main |

