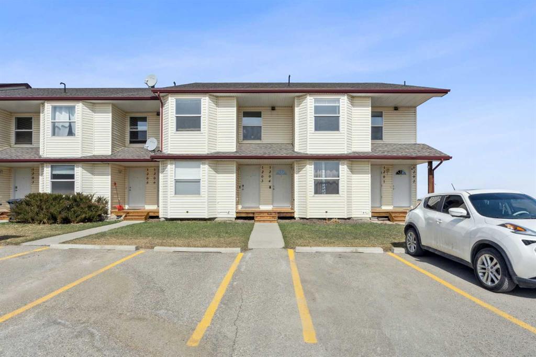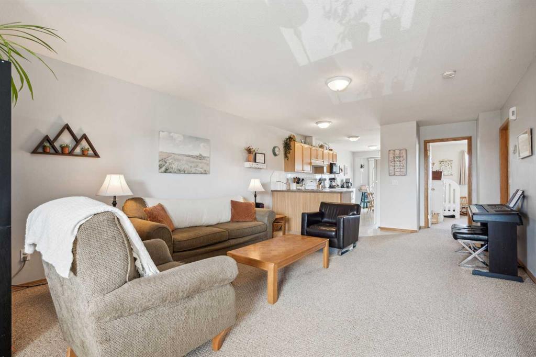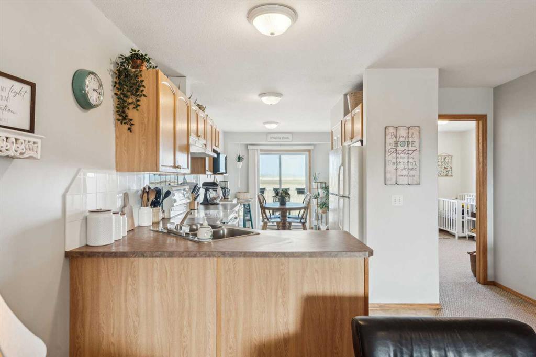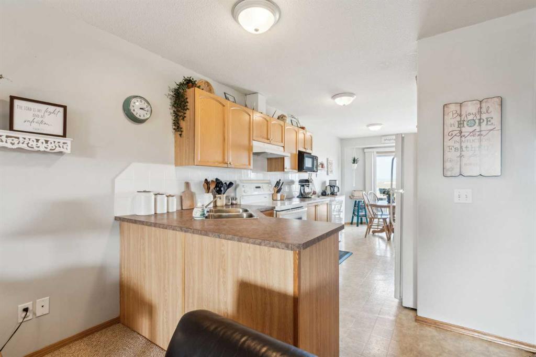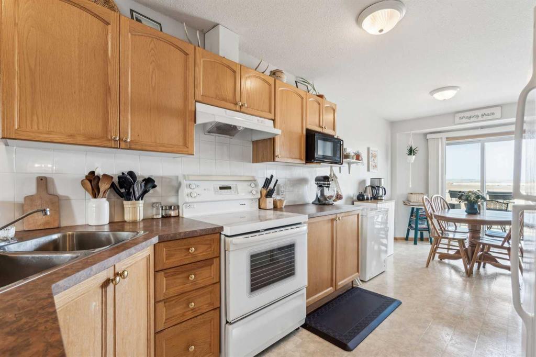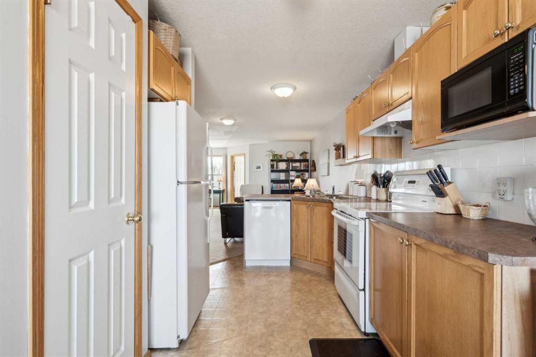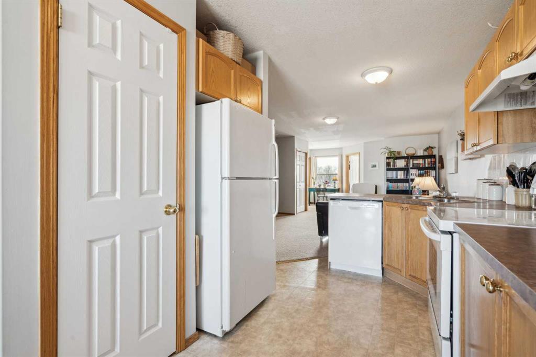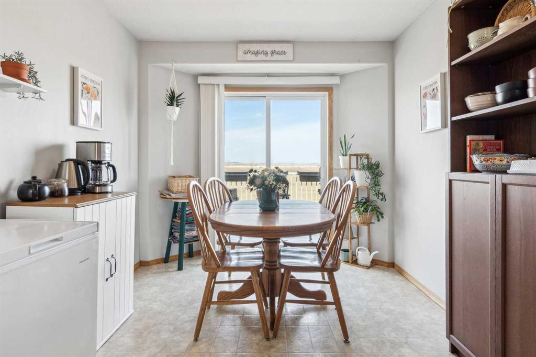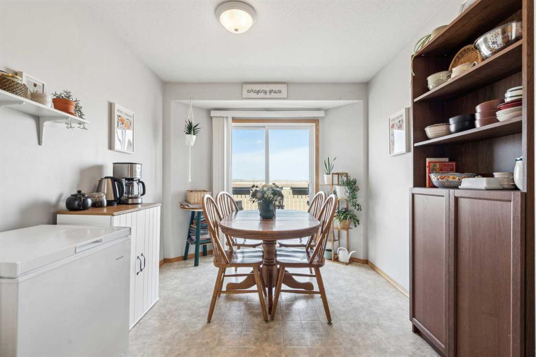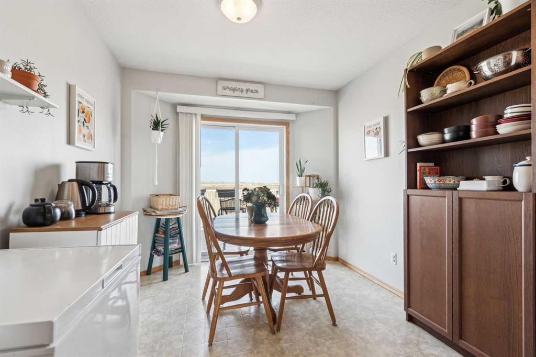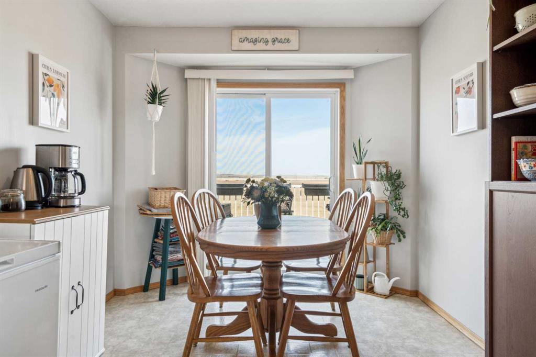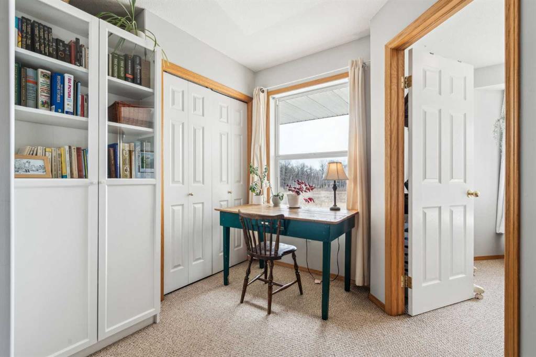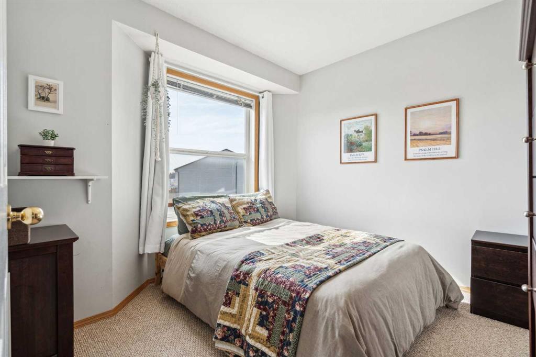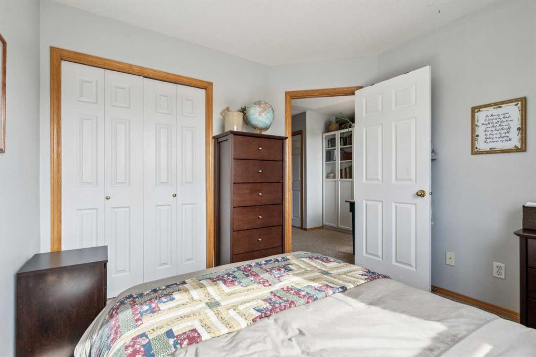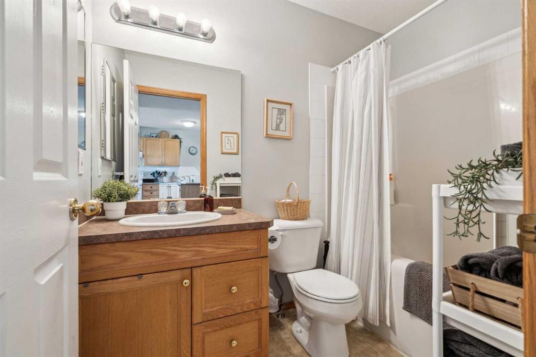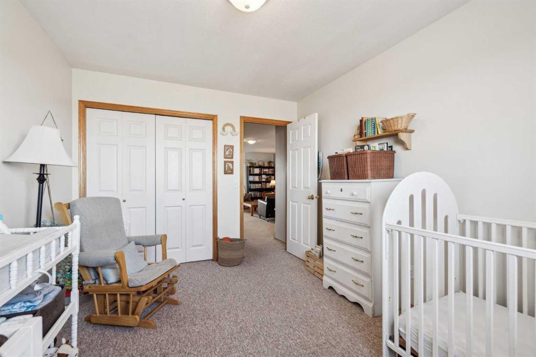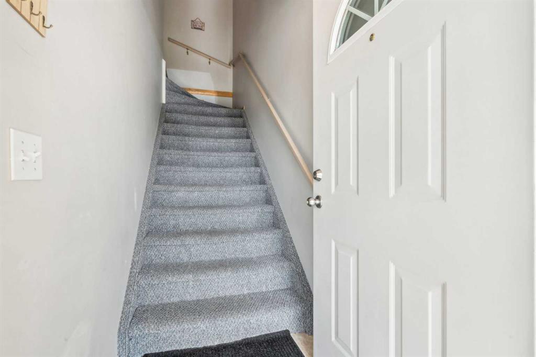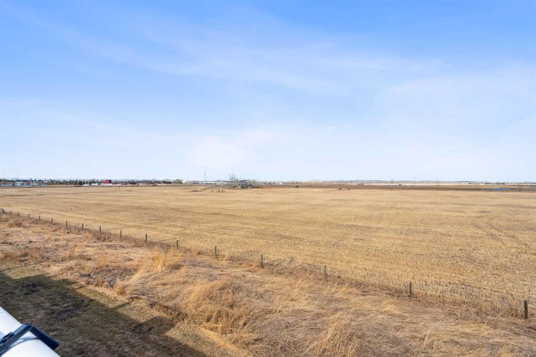1204 Eagleview Place NW
High River T1V 1Y8
MLS® Number: A2210653
$ 220,000
2
BEDROOMS
1 + 0
BATHROOMS
1,026
SQUARE FEET
2003
YEAR BUILT
Welcome to this beautifully maintained 2-bedroom townhome in the desirable community of Eagle View Estates. This upper-level unit offers privacy and comfort with no one living above you, and a thoughtful layout perfect for first-time buyers, downsizers, or investors. Step inside through the ground-level entrance and head upstairs to a bright and spacious living area. The large living room is ideal for relaxing or entertaining, while the functional kitchen features a pantry, ample cabinet space, and a dining area that opens to your private deck—perfect for morning coffee or evening unwinding while enjoying peaceful views of the green space behind. The master bedroom is tucked away near a full 4-piece bathroom, offering convenience and privacy. A second bedroom is located at the front of the unit—great as a guest room, office, or hobby space. You'll also appreciate the in-suite laundry and generous storage throughout. One assigned parking stall is included, and the complex is well-managed with a friendly, quiet atmosphere. This move-in-ready home combines comfort, functionality, and value. Don’t miss your chance to own in this sought-after community!
| COMMUNITY | Eagleview Estates |
| PROPERTY TYPE | Row/Townhouse |
| BUILDING TYPE | Other |
| STYLE | Stacked Townhouse |
| YEAR BUILT | 2003 |
| SQUARE FOOTAGE | 1,026 |
| BEDROOMS | 2 |
| BATHROOMS | 1.00 |
| BASEMENT | None |
| AMENITIES | |
| APPLIANCES | Dishwasher, Electric Stove, Microwave, Range Hood, Refrigerator, Washer/Dryer |
| COOLING | None |
| FIREPLACE | N/A |
| FLOORING | Carpet, Linoleum |
| HEATING | In Floor |
| LAUNDRY | In Unit |
| LOT FEATURES | Backs on to Park/Green Space |
| PARKING | Stall |
| RESTRICTIONS | Easement Registered On Title, Restrictive Covenant |
| ROOF | Asphalt Shingle |
| TITLE | Fee Simple |
| BROKER | RE/MAX House of Real Estate |
| ROOMS | DIMENSIONS (m) | LEVEL |
|---|---|---|
| 4pc Bathroom | 4`11" x 7`11" | Main |
| Bedroom | 9`10" x 9`9" | Main |
| Den | 10`2" x 7`7" | Main |
| Dining Room | 9`1" x 10`4" | Main |
| Kitchen | 9`4" x 11`2" | Main |
| Living Room | 15`5" x 15`10" | Main |
| Bedroom - Primary | 9`8" x 12`5" | Main |
| Furnace/Utility Room | 3`10" x 4`4" | Main |


