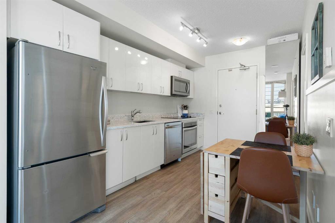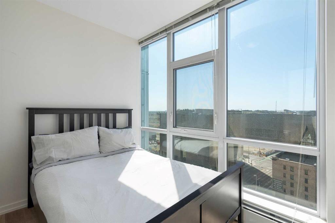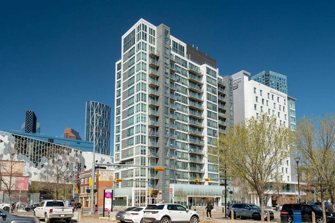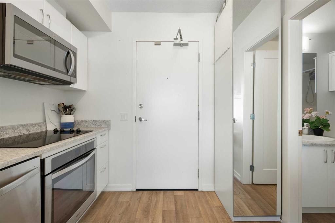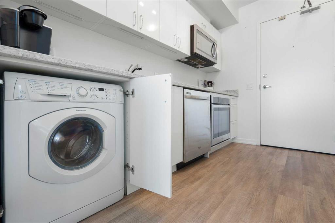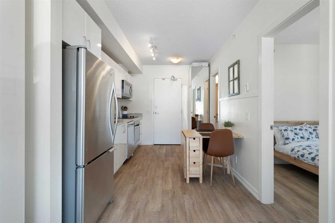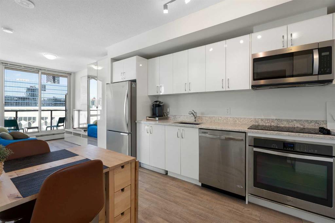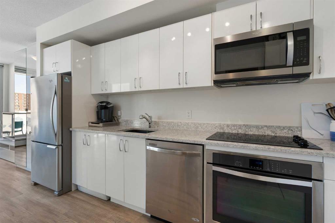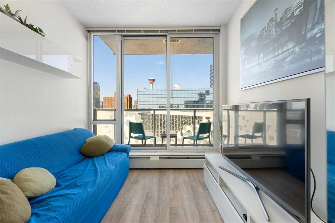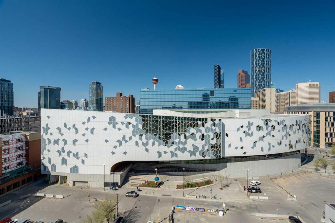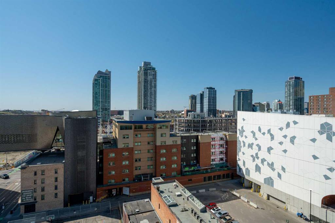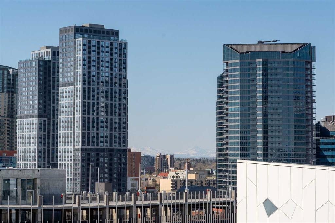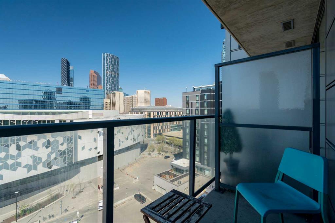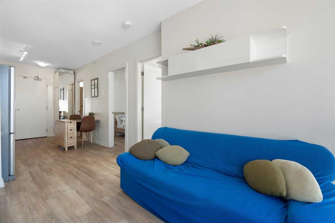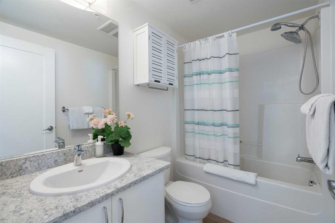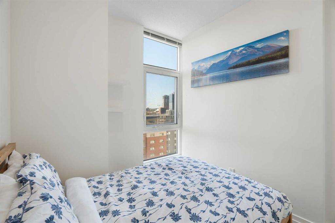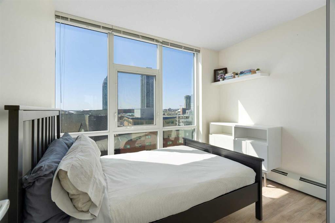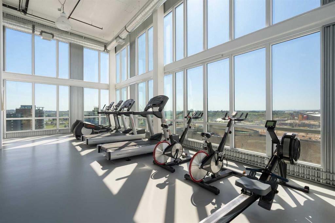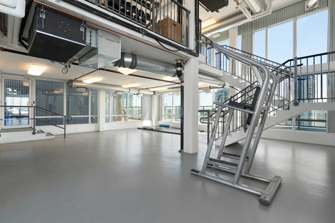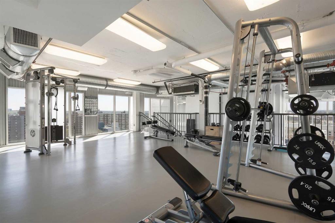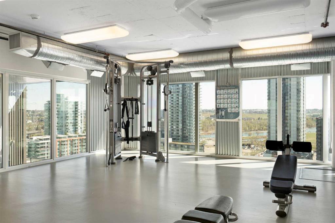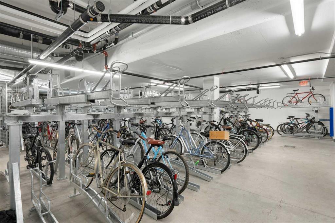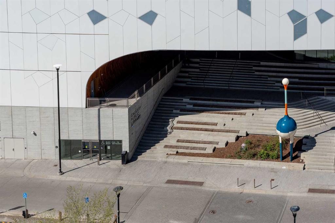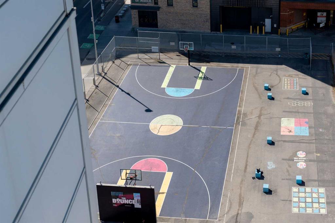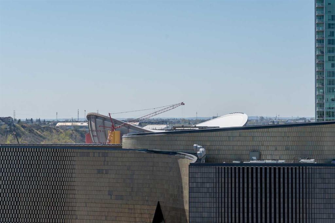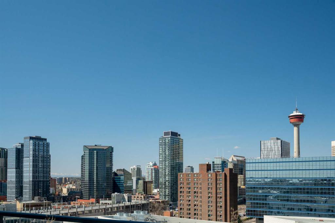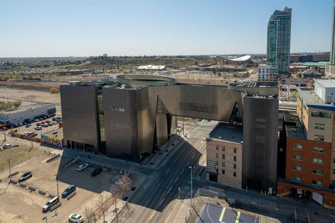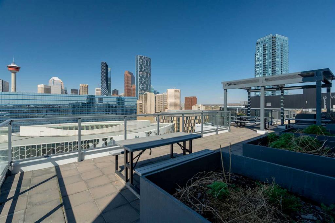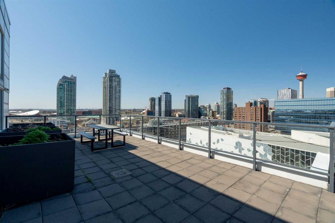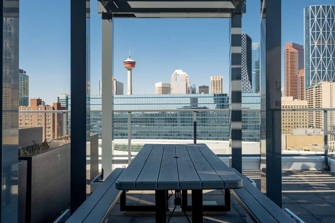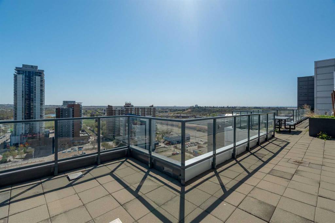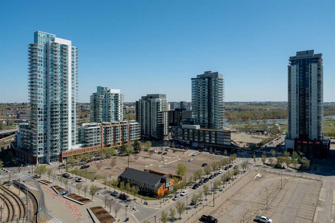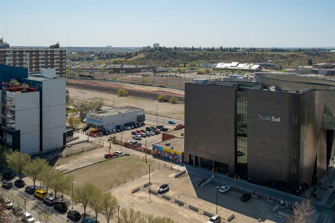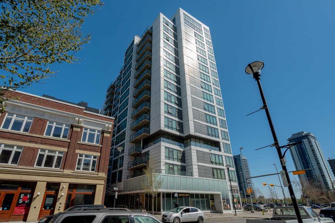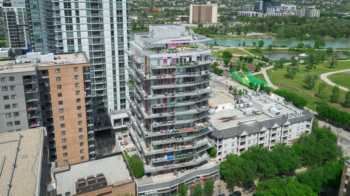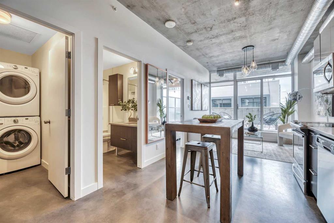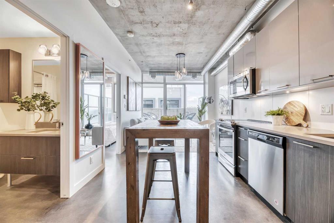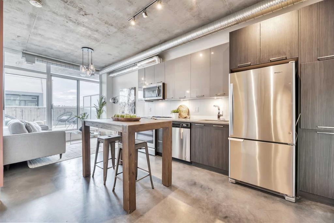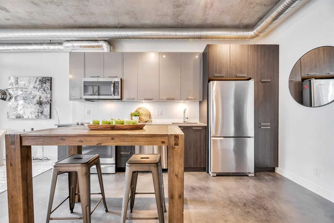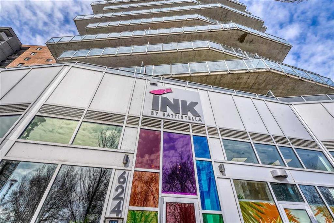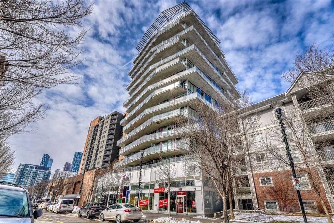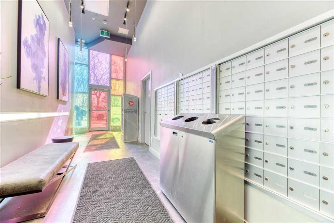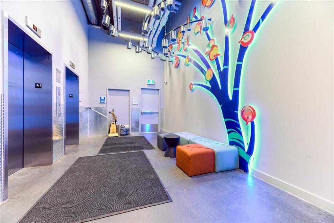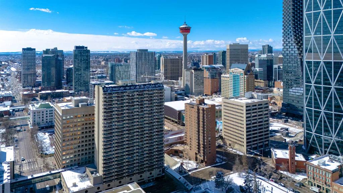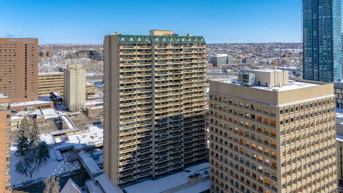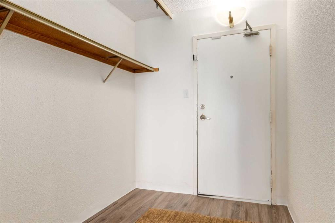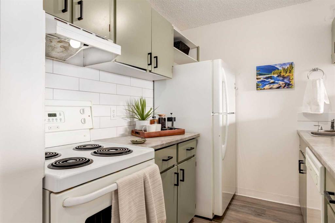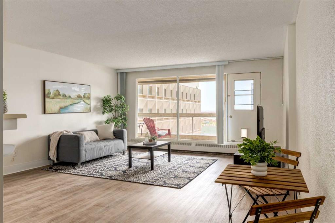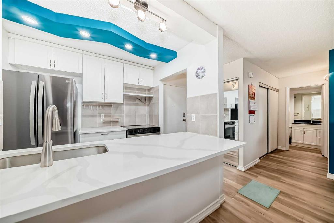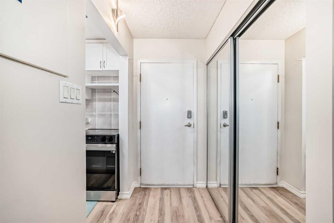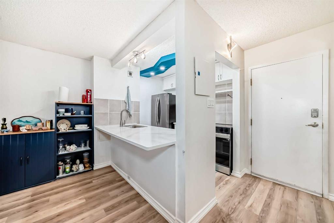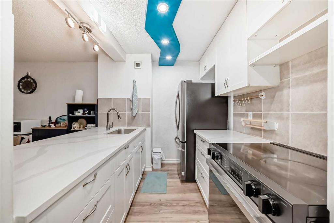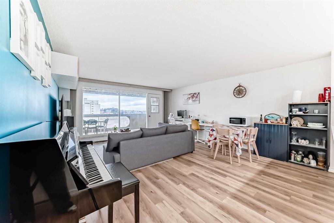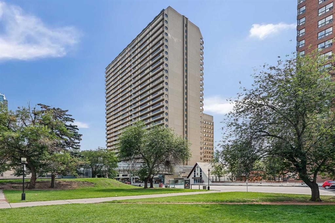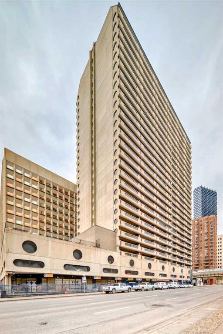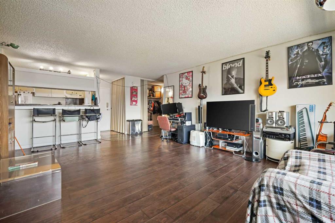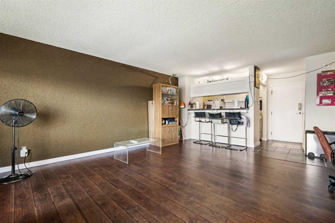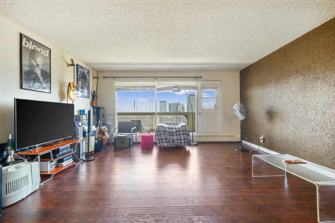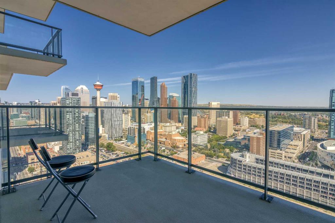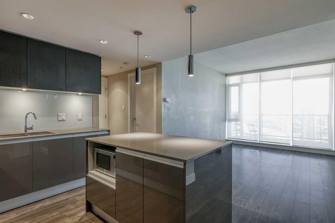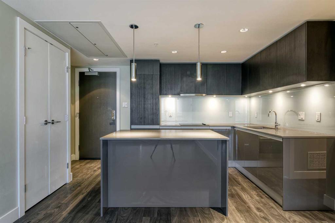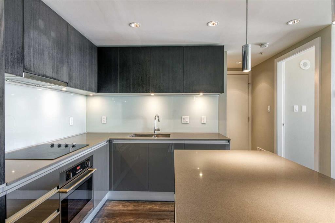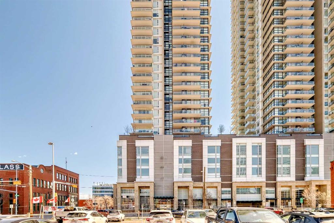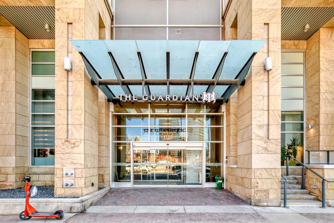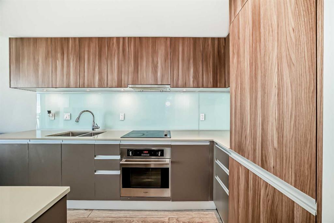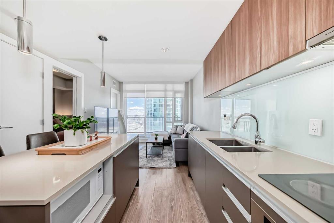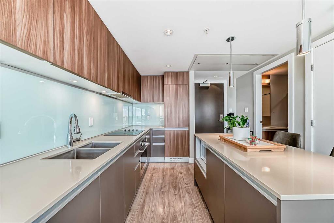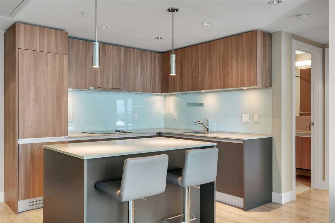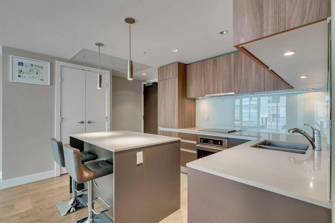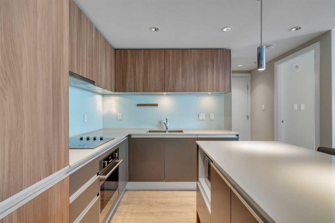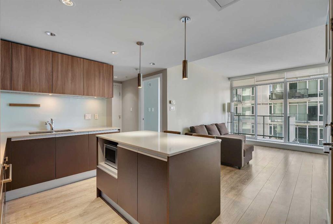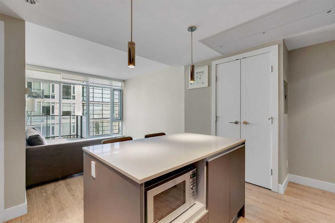1201, 450 8 Avenue SE
Calgary T2G 1T1
MLS® Number: A2210553
$ 262,000
2
BEDROOMS
1 + 0
BATHROOMS
438
SQUARE FEET
2017
YEAR BUILT
Amazing value and location! Welcome to this incredibly functional 2-bedroom 1-bathroom condo in the N3 building, built with urbanism and innovative design in mind to promote walking, cycling, and alternate modes of transportation. Situated above Calgary’s East Village district and offered turn-key & fully furnished, this corner unit exudes a minimalist yet practical vibe. As you enter, you will notice a coat closet to the left and a sleek kitchen featuring stainless steel appliances, granite countertops, and ample cabinetry. The quaint dining and living space is complemented by light vinyl plank floors, high ceilings and a neutral colour palette throughout. Step outside to your private balcony where you can soak in the awe striking view of Calgary’s architectural wonders in the making, and the breathtaking mountains in the distance. Two generously sized bedrooms and a 4-piece bathroom complete the space. The unit comes equipped with an in-suite European washer/dryer, one assigned storage locker, underground bicycle parking, access to a full fitness center and rooftop terrace with an incredible 360 degree view of Calgary. Be sure to check out the state-of-the-art Central Library, renowned Studio Bell, Calgary’s Riverwalk, St. Patrick’s Island, and more all within walking distance! Enjoy an array of award-winning dining experiences at top Calgary restaurants such as Nopu or Charbar, or pick up a coffee & pastry from Sidewalk Citizen Bakery down the street. Schedule your private viewing today!
| COMMUNITY | Downtown East Village |
| PROPERTY TYPE | Apartment |
| BUILDING TYPE | High Rise (5+ stories) |
| STYLE | Single Level Unit |
| YEAR BUILT | 2017 |
| SQUARE FOOTAGE | 438 |
| BEDROOMS | 2 |
| BATHROOMS | 1.00 |
| BASEMENT | |
| AMENITIES | |
| APPLIANCES | Dishwasher, Electric Stove, European Washer/Dryer Combination, Microwave Hood Fan, Oven, Refrigerator, Window Coverings |
| COOLING | None |
| FIREPLACE | N/A |
| FLOORING | Vinyl Plank |
| HEATING | Baseboard |
| LAUNDRY | In Unit |
| LOT FEATURES | |
| PARKING | None |
| RESTRICTIONS | Board Approval |
| ROOF | |
| TITLE | Fee Simple |
| BROKER | Rentch Real Estate |
| ROOMS | DIMENSIONS (m) | LEVEL |
|---|---|---|
| Bedroom | 8`11" x 7`7" | Main |
| Bedroom | 8`11" x 10`4" | Main |
| 4pc Bathroom | 7`10" x 5`0" | Main |
| Kitchen | 4`4" x 13`7" | Main |
| Dining Room | 4`6" x 8`4" | Main |
| Living Room | 8`11" x 11`4" | Main |



