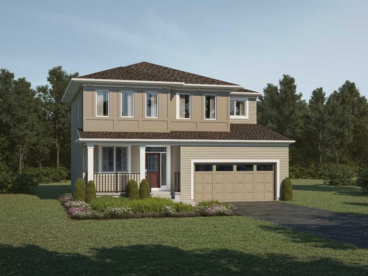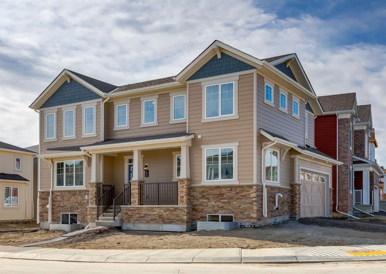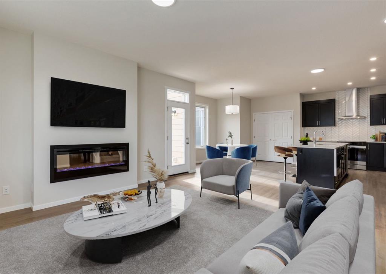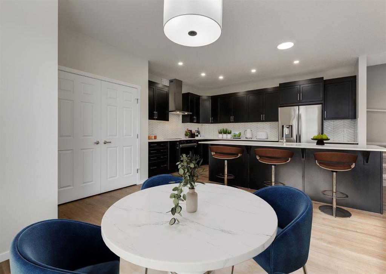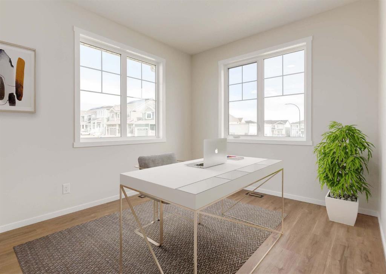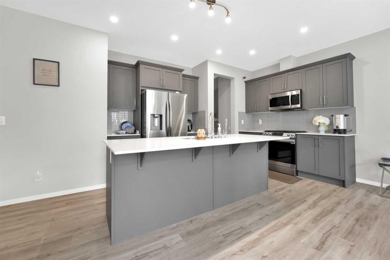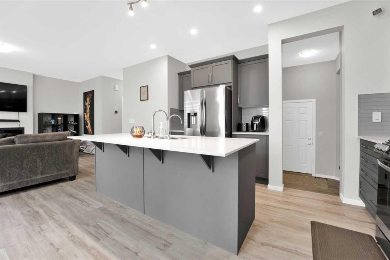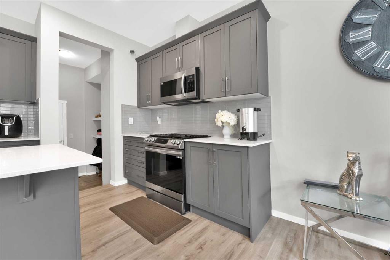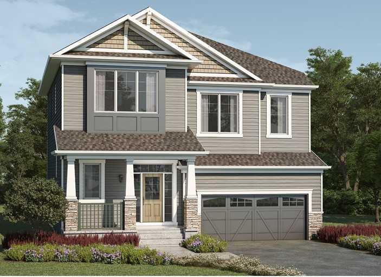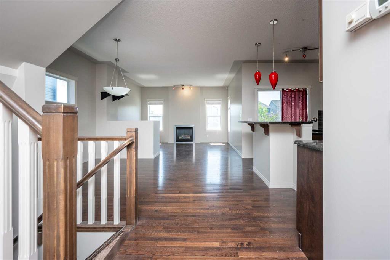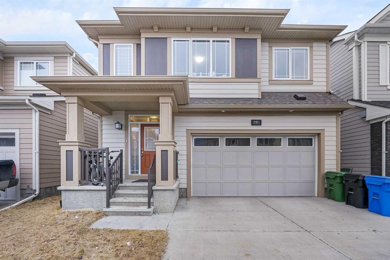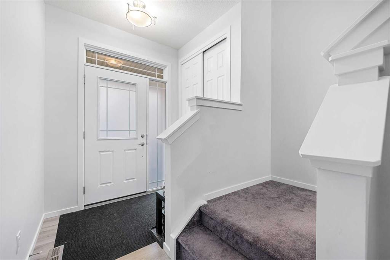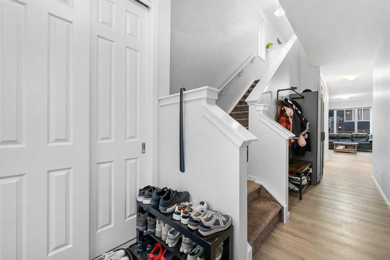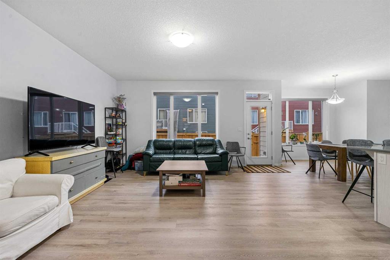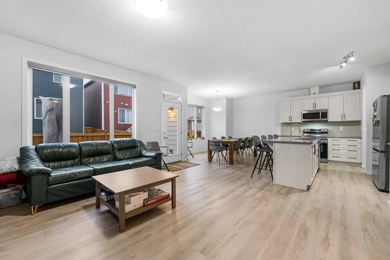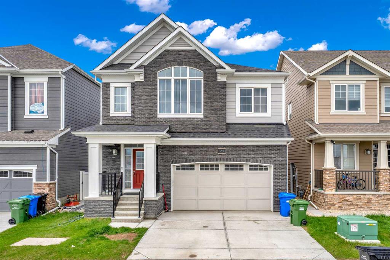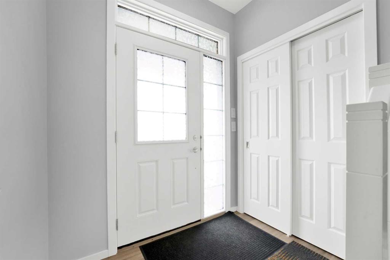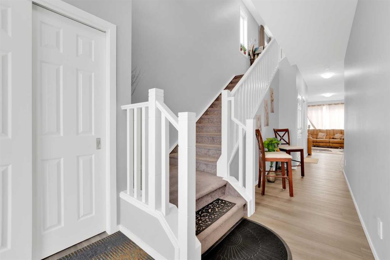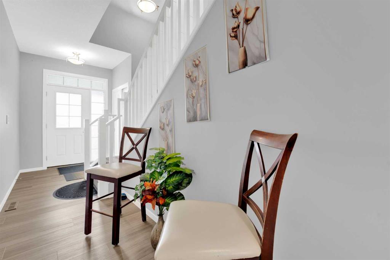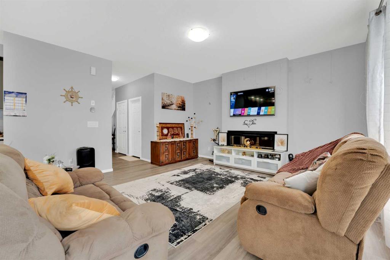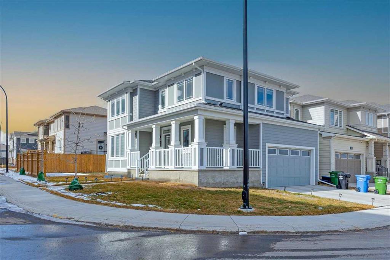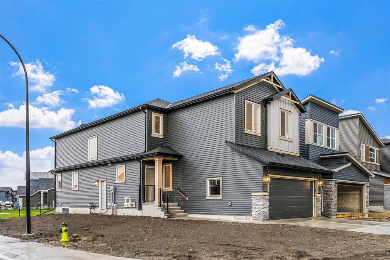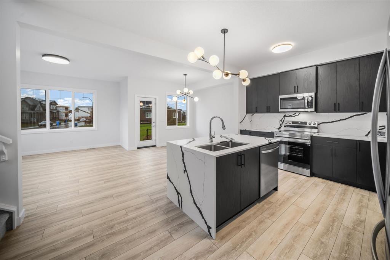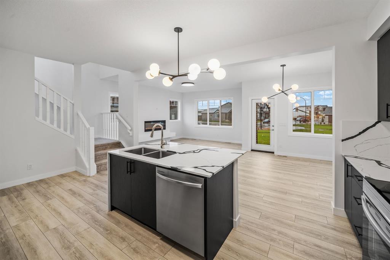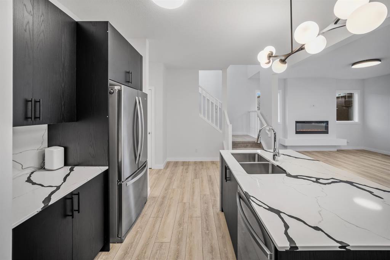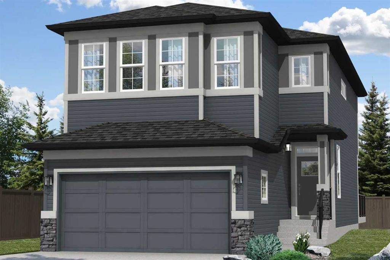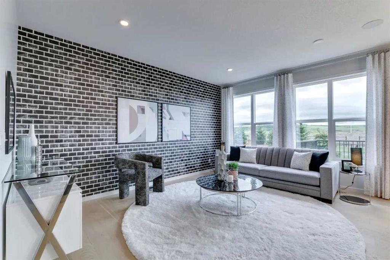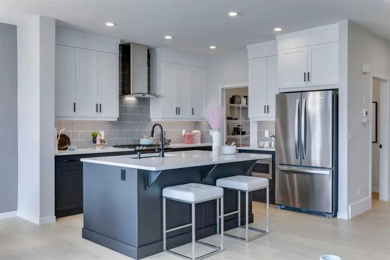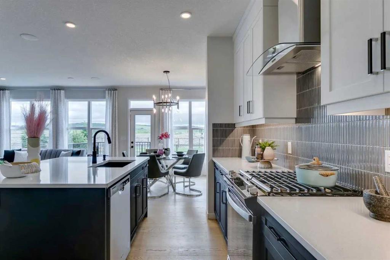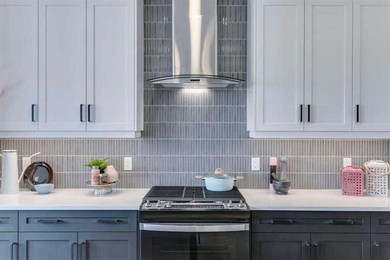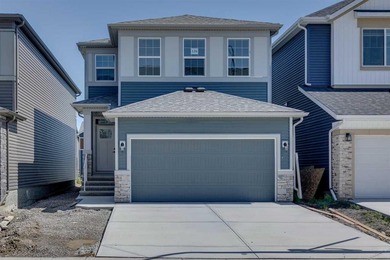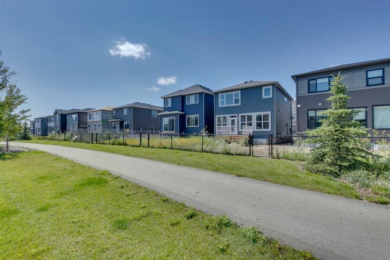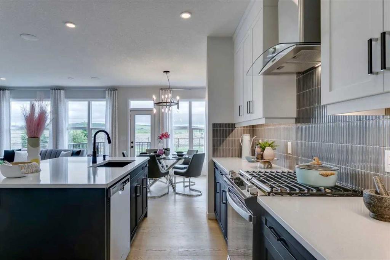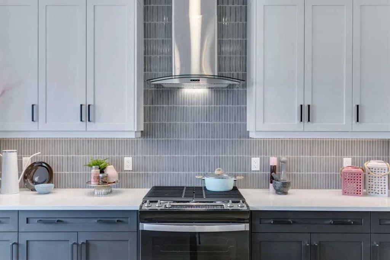12 Yorkstone Crescent
Calgary T2X0T9
MLS® Number: A2231892
$ 755,990
4
BEDROOMS
2 + 1
BATHROOMS
2,232
SQUARE FEET
2025
YEAR BUILT
As part of Mattamy's WideLotTM collection, the Maclaren amplifies living space through shorter hallways and brighter windows. Enter through a welcoming foyer and den to find yourself in an open and inspiring living space. The kitchen wows with an oversized island and charming breakfast bar. Enjoy the convenience of a pantry, powder room and mudroom. A separate side-entrance has been added a benefit for any potential future basement development plans. Find ample storage space upstairs, with bedrooms 2 and 3 both including walk-in closets. Relax with a book in your upper loft. Escape to your primary bedroom, complete with a walk-in closet and ensuite, with optional bath oasis for an at-home spa experience. Photos are representative.
| COMMUNITY | Yorkville |
| PROPERTY TYPE | Detached |
| BUILDING TYPE | House |
| STYLE | 2 Storey |
| YEAR BUILT | 2025 |
| SQUARE FOOTAGE | 2,232 |
| BEDROOMS | 4 |
| BATHROOMS | 3.00 |
| BASEMENT | Full, Unfinished |
| AMENITIES | |
| APPLIANCES | Dishwasher, Electric Range, Humidifier, Microwave, Refrigerator |
| COOLING | None |
| FIREPLACE | Electric, Insert |
| FLOORING | Carpet, Vinyl Plank |
| HEATING | Forced Air |
| LAUNDRY | Upper Level |
| LOT FEATURES | Back Yard |
| PARKING | Double Garage Attached |
| RESTRICTIONS | None Known |
| ROOF | Asphalt Shingle |
| TITLE | Fee Simple |
| BROKER | Bode Platform Inc. |
| ROOMS | DIMENSIONS (m) | LEVEL |
|---|---|---|
| Great Room | 16`8" x 15`9" | Main |
| Dining Room | 11`5" x 10`9" | Main |
| Kitchen | 12`10" x 11`8" | Main |
| 2pc Bathroom | 0`0" x 0`0" | Main |
| Den | 9`6" x 10`6" | Main |
| Den | 10`0" x 8`9" | Main |
| Bedroom - Primary | 14`7" x 13`10" | Upper |
| Bedroom | 11`3" x 10`6" | Upper |
| Bedroom | 12`1" x 10`5" | Upper |
| Loft | 14`9" x 10`5" | Upper |
| Bedroom - Primary | 15`5" x 14`6" | Upper |
| 5pc Ensuite bath | 0`0" x 0`0" | Upper |
| 5pc Bathroom | 0`0" x 0`0" | Upper |

