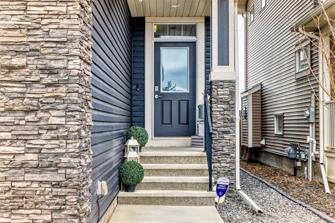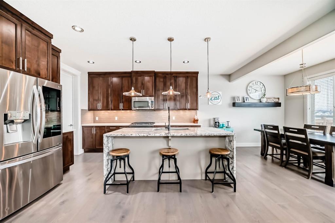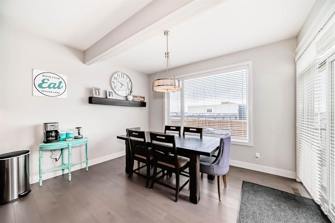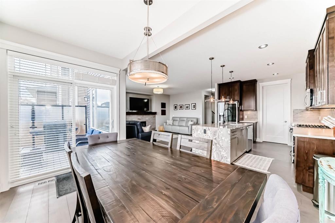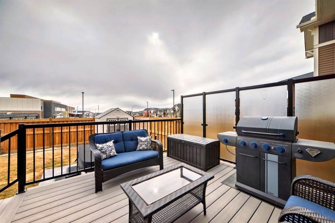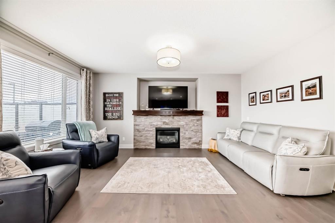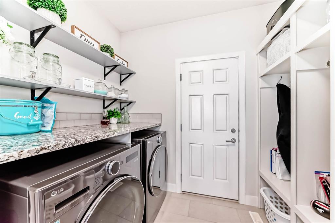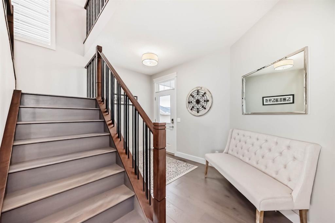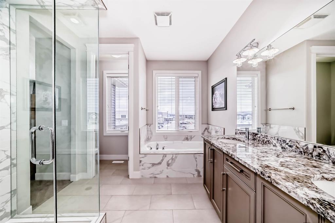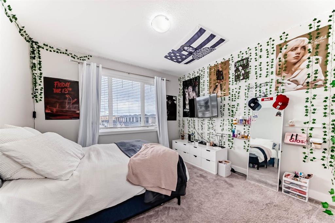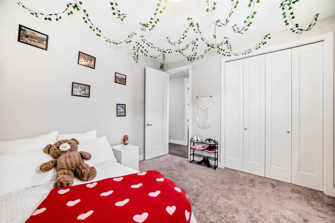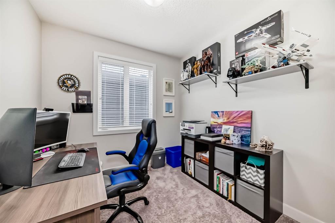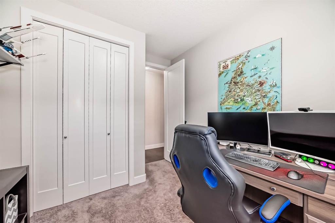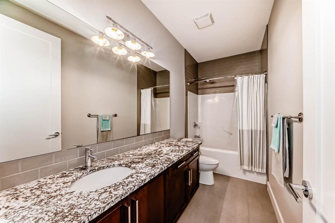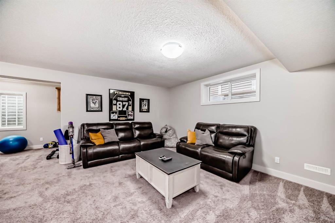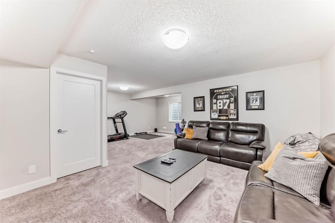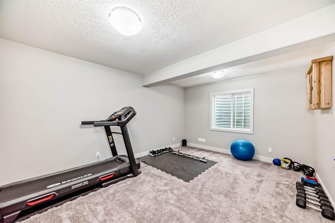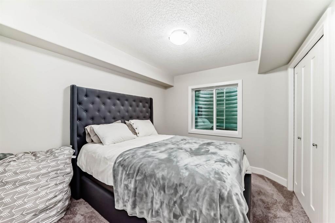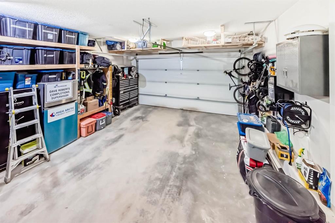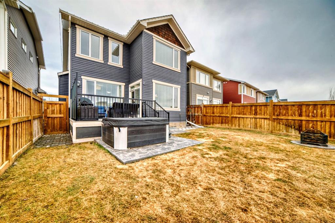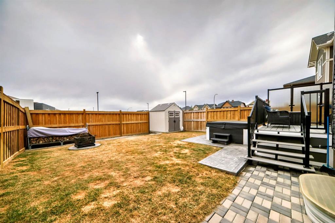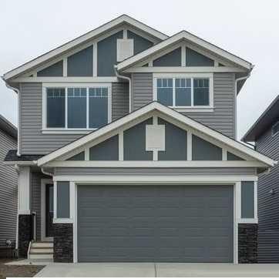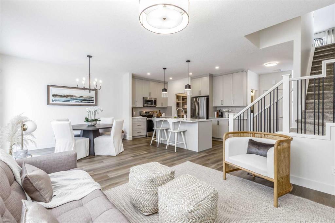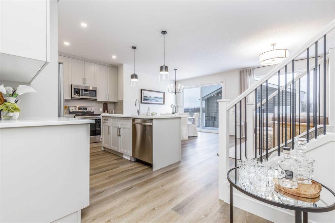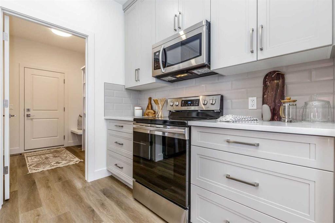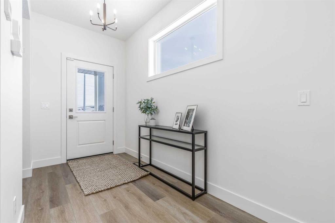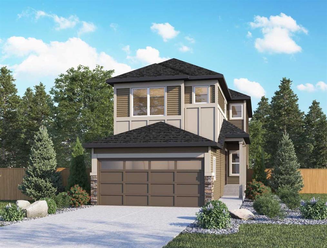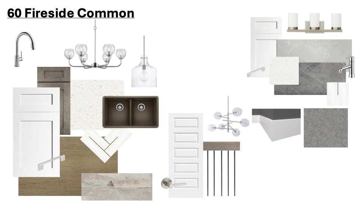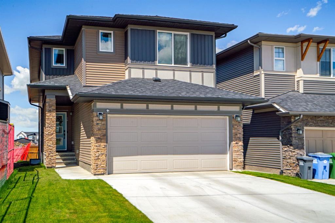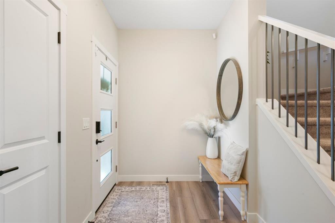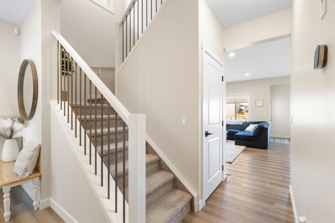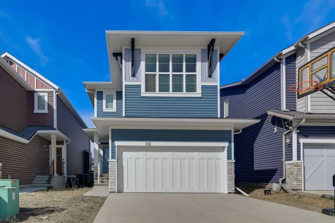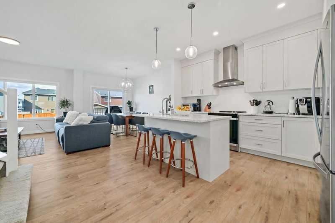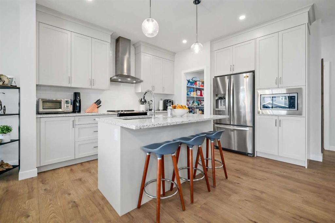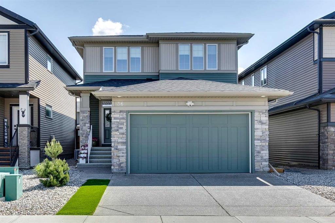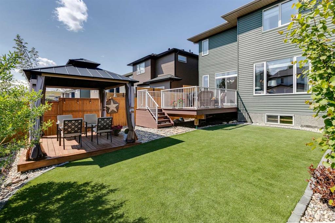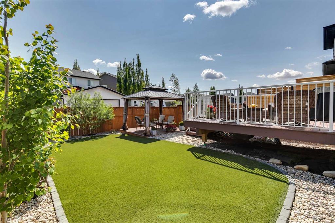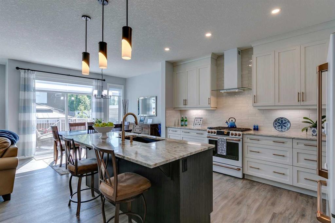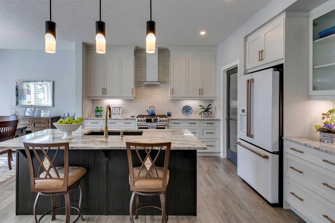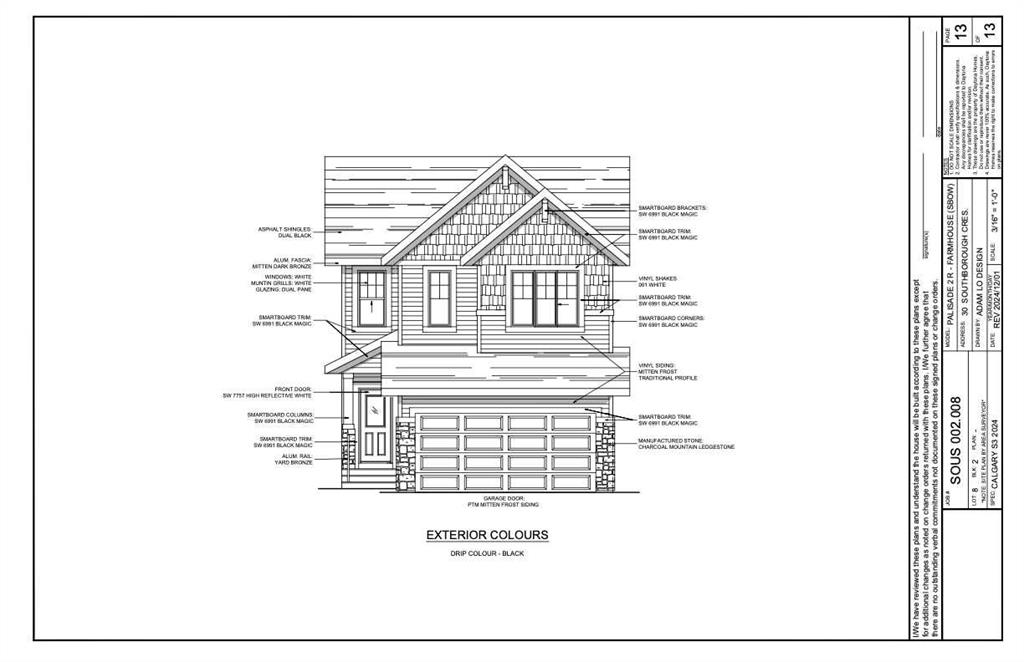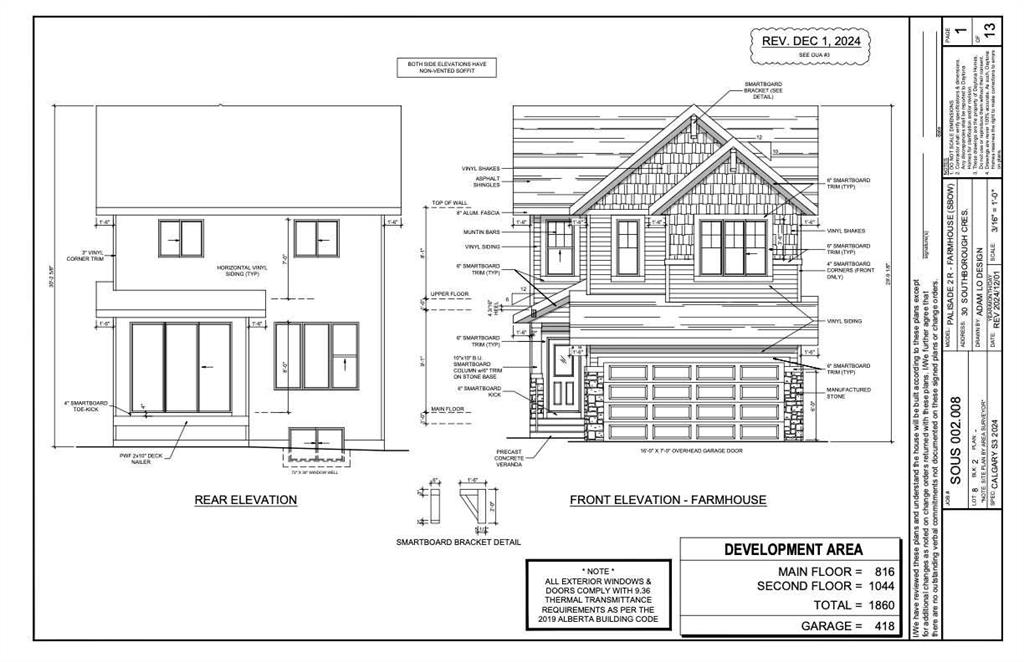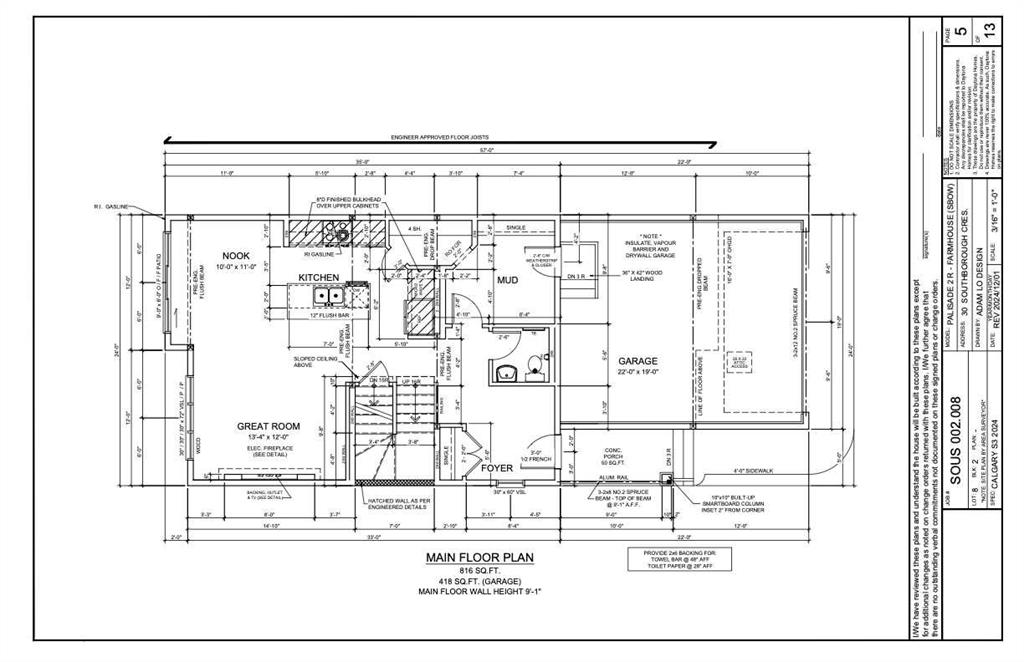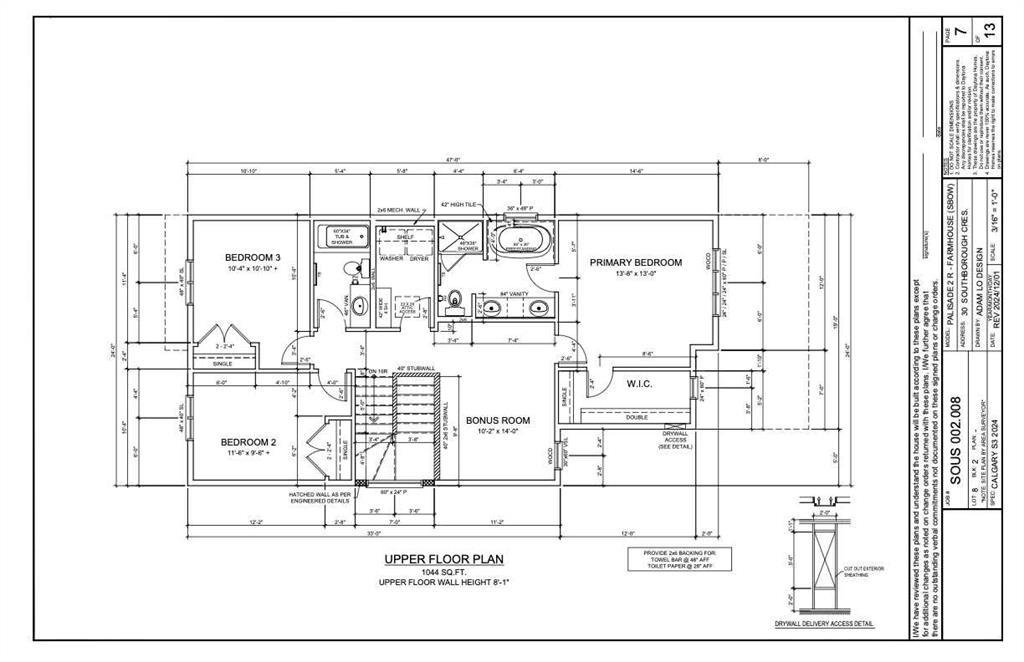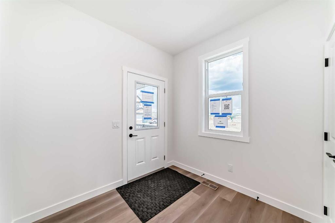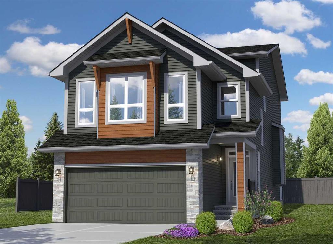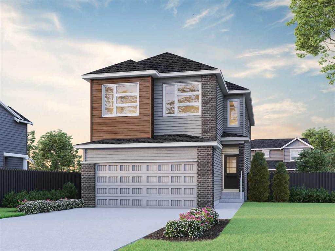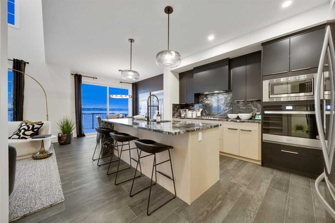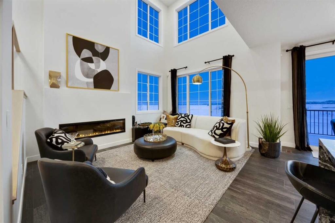12 Emberside Glen
Cochrane T4C 2L6
MLS® Number: A2227258
$ 825,000
5
BEDROOMS
3 + 1
BATHROOMS
2,202
SQUARE FEET
2015
YEAR BUILT
**This home is a true 10/10—pride of ownership is evident throughout!** Originally a Janssen Showhome and still with the original owners, this impeccably maintained property was built in 2015 and occupied in 2018. Step into the spacious foyer and immediately notice the soaring 9-foot ceilings and impressive 8-foot doors on both the main and upper levels. Rich hardwood flooring flows seamlessly into the open-concept living and kitchen areas. The kitchen features custom wood cabinetry with under-cabinet lighting, a brand-new stainless steel appliance package including a gas stove, and a stunning granite waterfall island. The large dining nook leads out to a beautifully landscaped backyard. Enjoy outdoor living with a new composite deck, privacy fencing, a stamped concrete patio, and a hot tub—perfect for entertaining or relaxing. A 6-foot wooden fence provides exceptional privacy all around. Back inside, the walk-through pantry conveniently connects to the oversized, heated garage, which offers ample storage options. Upstairs, the central bonus room—with peak-a-boo mountain views—creates a great separation between two spacious front bedrooms, a 4-piece bathroom, a 3rd bedroom currently used as a home office, and the impressive primary retreat at the rear. The luxurious 5-piece ensuite includes a glass-enclosed, heated shower and a walk-in closet outfitted with custom built-ins. The fully finished lower level offers a 5th bedroom, another full 4-piece bath, and a spacious family room with additional flex space—perfect for a home gym, media room, or play area. Additional upgrades and features include: Gemstone exterior lighting, Central A/C, Full irrigation system (front & back), Extended driveway, Custom Hunter Douglas blinds throughout This home is move-in ready with nothing left to do—just unpack and enjoy!
| COMMUNITY | Fireside |
| PROPERTY TYPE | Detached |
| BUILDING TYPE | House |
| STYLE | 2 Storey |
| YEAR BUILT | 2015 |
| SQUARE FOOTAGE | 2,202 |
| BEDROOMS | 5 |
| BATHROOMS | 4.00 |
| BASEMENT | Finished, Full |
| AMENITIES | |
| APPLIANCES | Central Air Conditioner, Dishwasher, Dryer, Freezer, Garage Control(s), Gas Range, Microwave, Refrigerator, See Remarks, Washer |
| COOLING | Central Air |
| FIREPLACE | Gas, Living Room |
| FLOORING | Carpet, Ceramic Tile, Hardwood |
| HEATING | Forced Air, Natural Gas |
| LAUNDRY | Main Level |
| LOT FEATURES | Interior Lot, Rectangular Lot, See Remarks |
| PARKING | Double Garage Attached |
| RESTRICTIONS | Utility Right Of Way |
| ROOF | Asphalt Shingle |
| TITLE | Fee Simple |
| BROKER | The Real Estate District |
| ROOMS | DIMENSIONS (m) | LEVEL |
|---|---|---|
| 4pc Bathroom | Lower | |
| Bedroom | 9`4" x 10`9" | Lower |
| Flex Space | 17`5" x 12`9" | Lower |
| Game Room | 16`2" x 11`11" | Lower |
| 2pc Bathroom | Main | |
| Living Room | 17`6" x 13`9" | Main |
| Dining Room | 11`2" x 12`11" | Main |
| Bedroom | 11`2" x 12`0" | Second |
| Bedroom | 11`11" x 11`7" | Second |
| Bedroom | 9`2" x 9`2" | Second |
| Bedroom - Primary | 13`11" x 12`11" | Second |
| Bonus Room | 12`0" x 13`0" | Second |
| 4pc Bathroom | Second | |
| 5pc Ensuite bath | Second |

