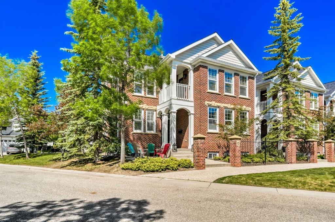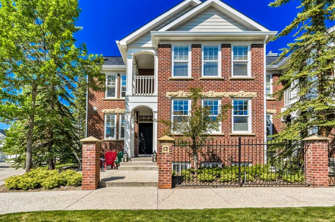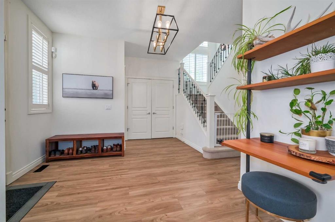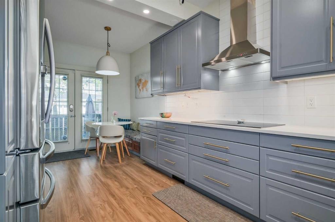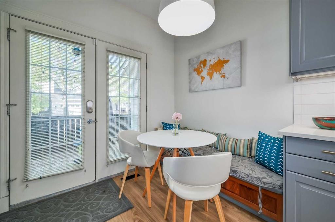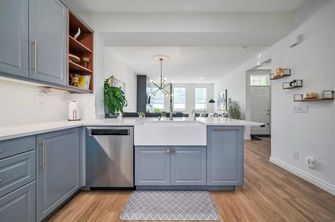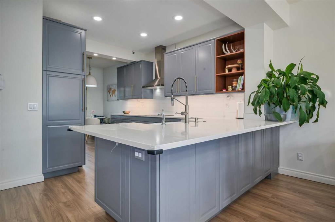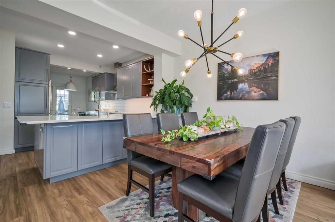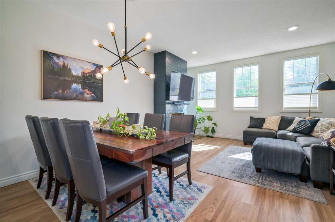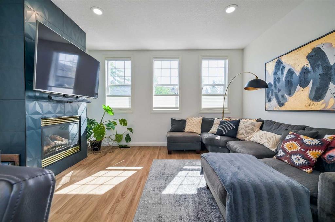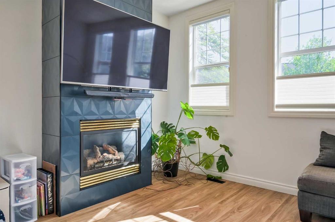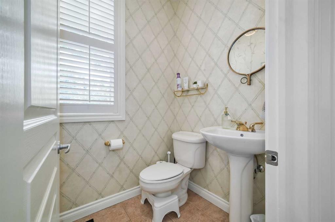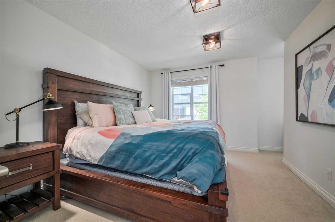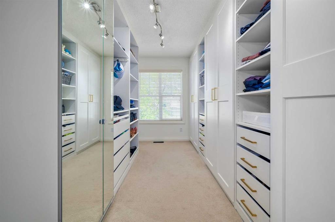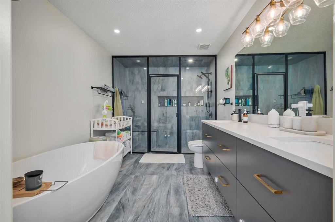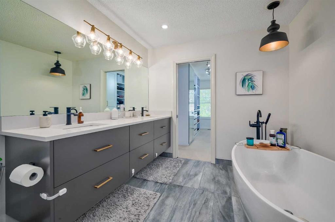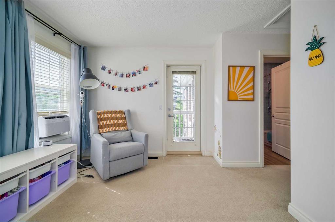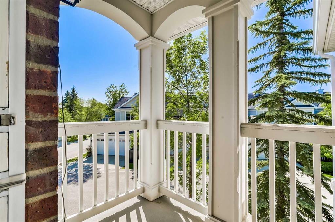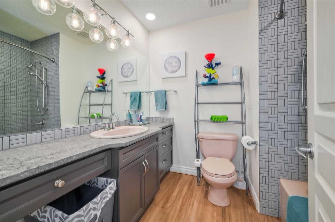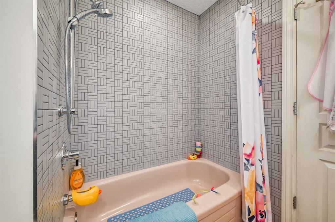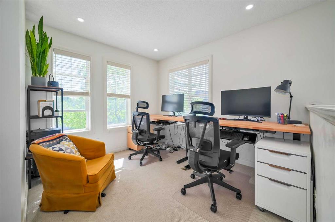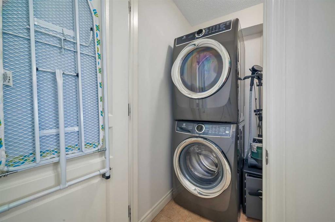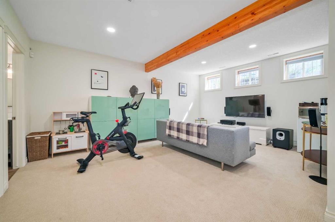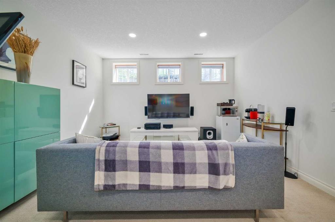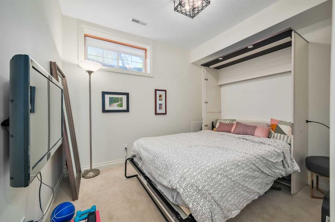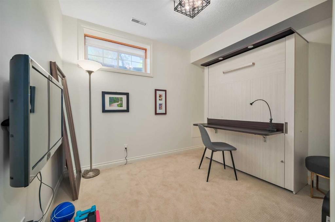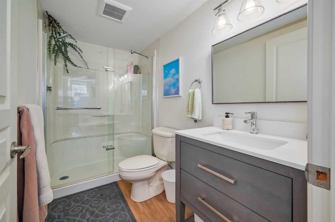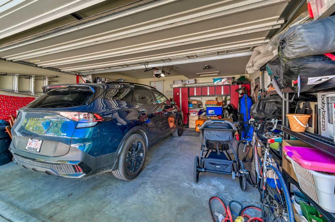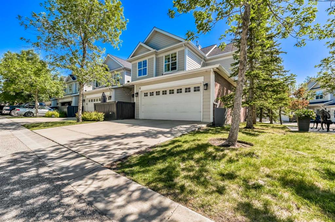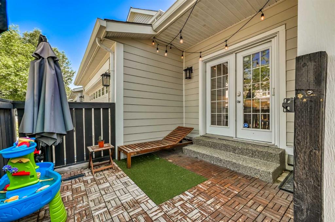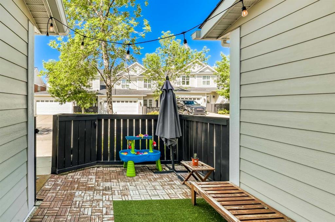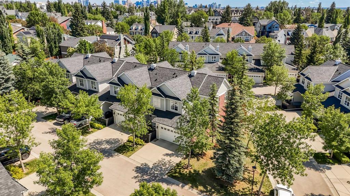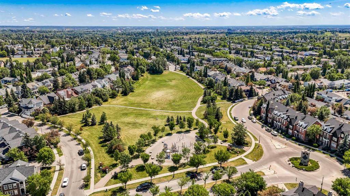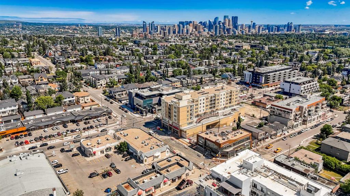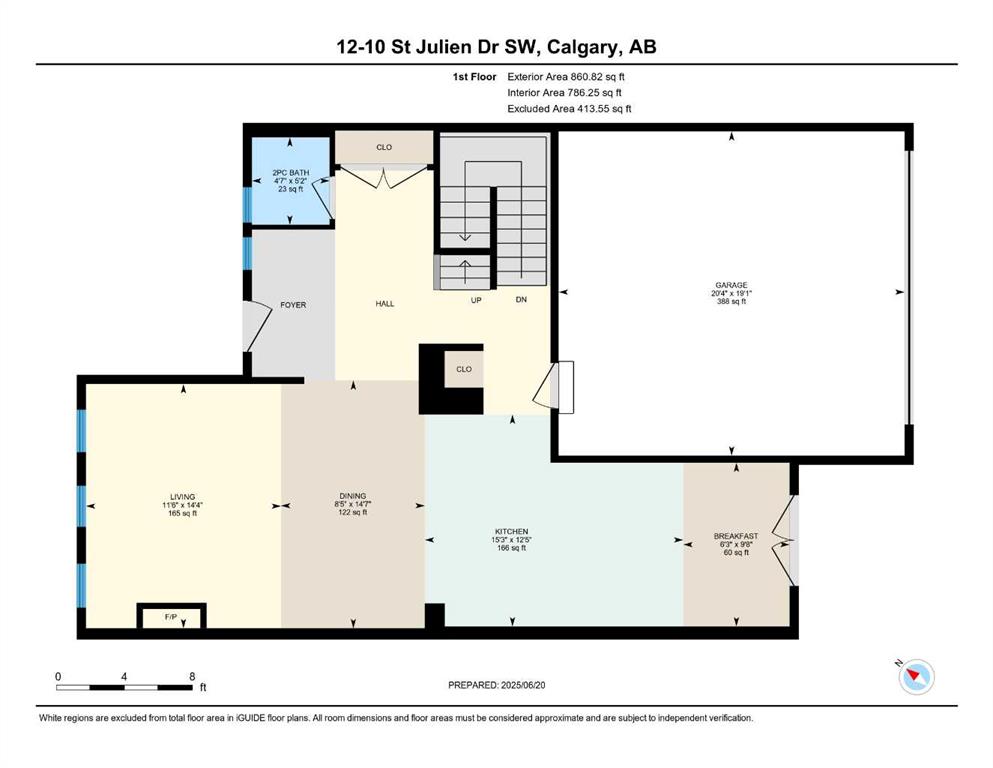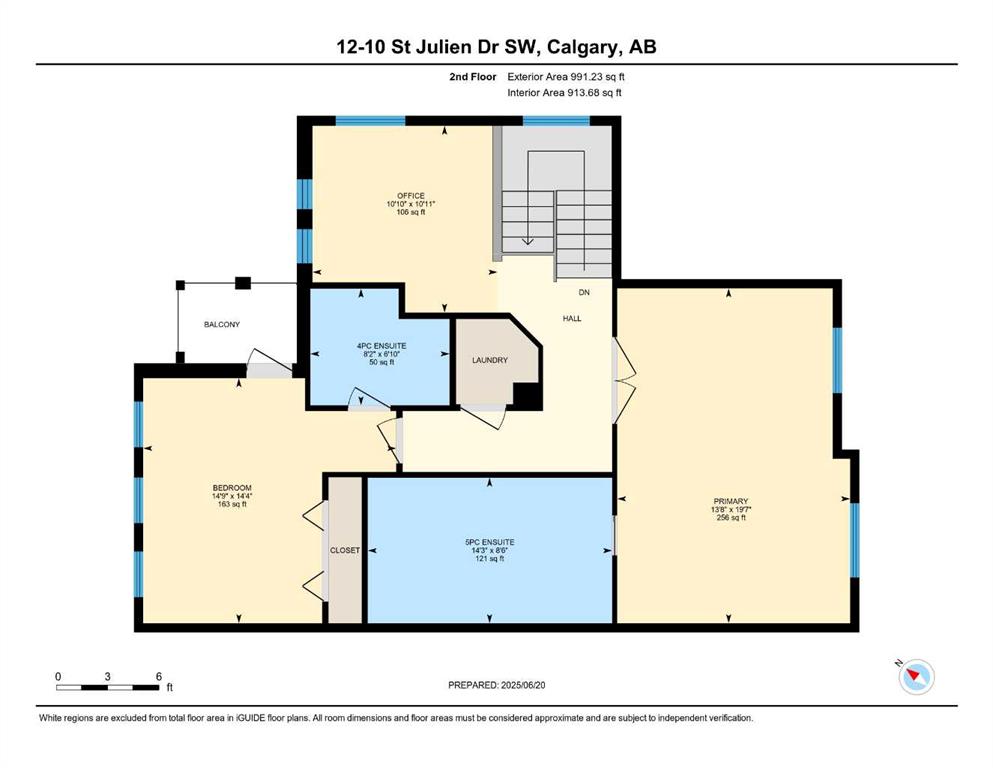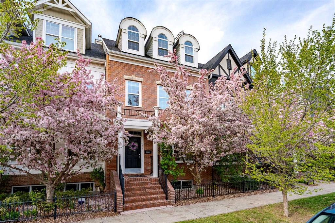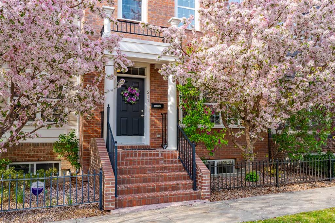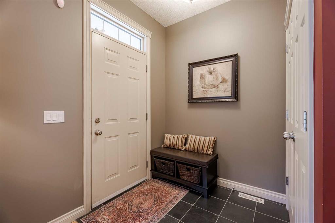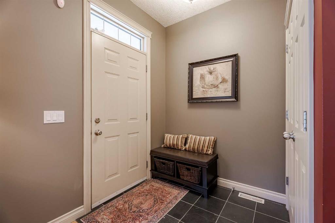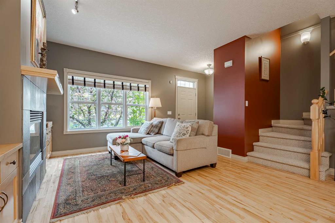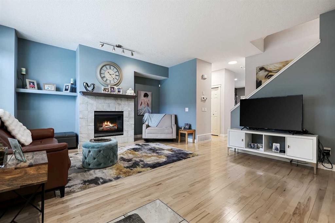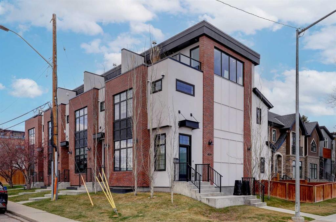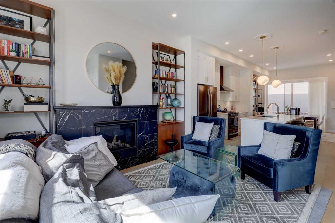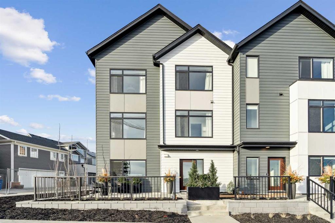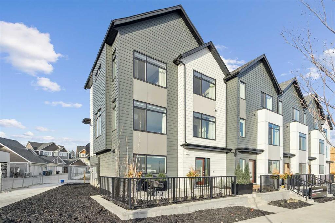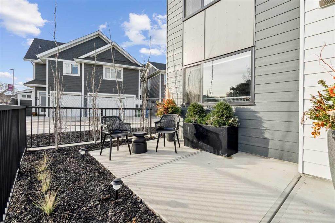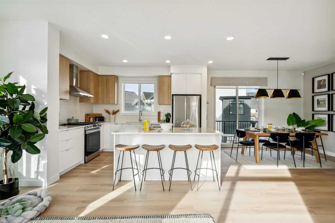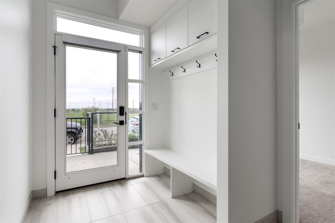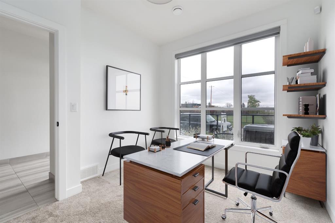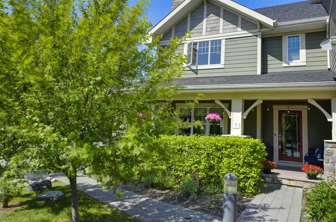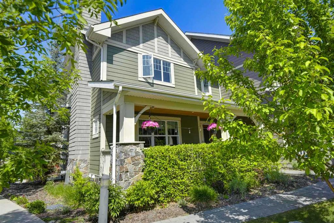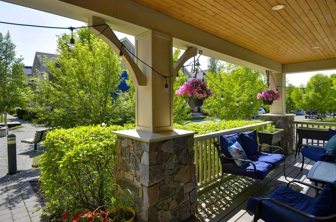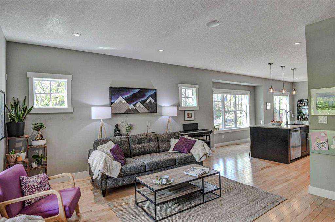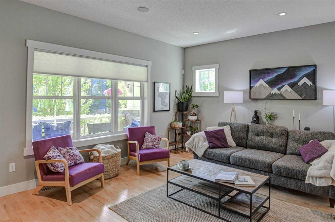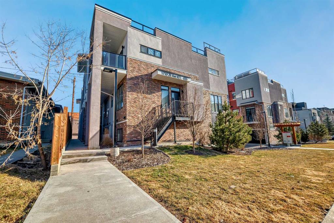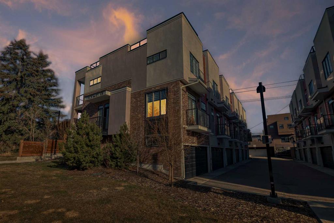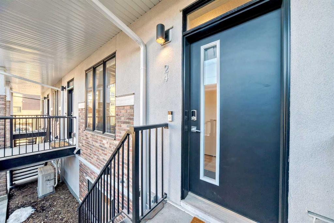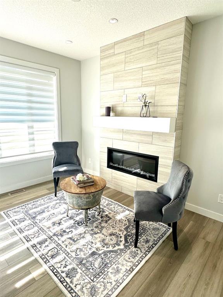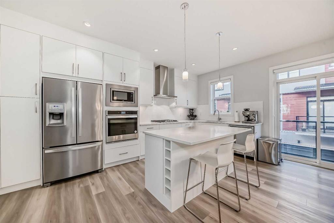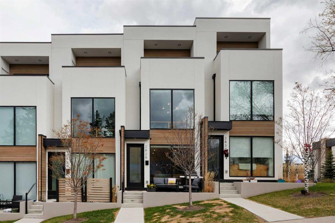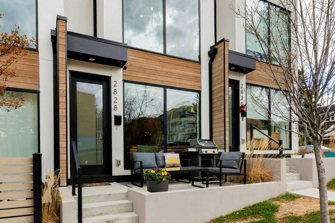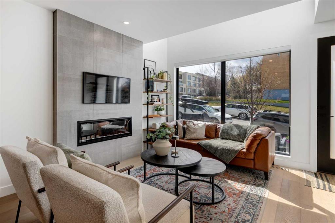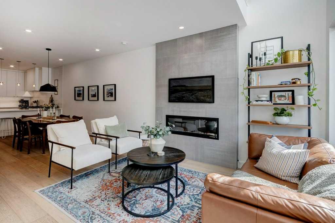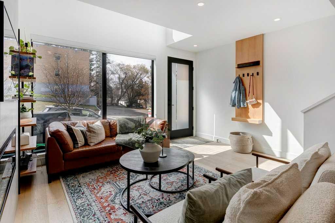12, 10 St Julien Drive SW
Calgary T2T6E2
MLS® Number: A2233357
$ 849,900
2
BEDROOMS
3 + 1
BATHROOMS
1,852
SQUARE FEET
1999
YEAR BUILT
ABSOLUTELY STUNNING LUXURY 2-STORY BROWNSTONE TOWNHOME IN BEAUTIFUL GARRISON WOODS, COMPLETE WITH A DOUBLE ATTACHED GARAGE! In 2020, a $250K+ redesign and interior renovation was completed. You will immediately notice the quality and attention to detail throughout this home! As you walk into the home, you are welcomed by the high ceilings of the spacious foyer. Step into the open-concept living space with seamless flow between the kitchen, dining, and living room. This kitchen is fit for any chef while keeping functionality for your family in mind, featuring a dedicated coffee station complete with a wine/beverage fridge, a breakfast nook with bench seating, a deep farmhouse sink centered across the breakfast bar, an induction cooktop stove, built-in oven and microwave, oversized refrigerator, and ample counter and cabinet space. From the kitchen, there is access to the private, fenced backyard, complete with a gas line for your BBQ. Back inside, the main floor features a dining room comfortably hosting an 8-seat dinner table. The living room showcases breathtaking 3D matte-finished wall tiles around the cozy fireplace, with the TV perfectly mounted above. Notice the large east-facing windows? They fill the room with an abundance of natural morning sunlight! The well-designed main floor includes a mudroom that will be used frequently when entering from the attached garage. This floor is completed with a powder room for convenience and guests. Upstairs, French doors lead you into the enormous primary bedroom with an ensuite bathroom that will leave you breathless—double vanity, soaker tub, and a steam shower complete with seating. Love closet space? Look at this complete walk-through closet with custom organizers! The second upstairs bedroom features an ensuite bathroom and a private balcony. Still upstairs, the laundry room and a sizable bonus room currently being utilized as the perfect home office. If required for your family the bonus room could be renovated into a third bedroom and tied into the second full bathroom to create a Jack & Jill bathroom. Heading to the basement, enter the recreation/games room with a stunning wood glulam beam; perfect for a home theatre, hobby room, or kids' play area! The basement features a full bathroom and a den with a desk style Murphy bed, making the room easily converted into a guest bedroom. The basement includes two storage rooms! AS THEY SAY: LOCATION, LOCATION, LOCATION! Located steps to Flanders Park & Playground, a 10-minute walk to the boutique restaurants and retail shopping of Marda Loop, surrounded by prestigious daycares and schools, including Lycée International de Calgary, and is just minutes by car to Mount Royal University and the heart of downtown. Lastly, this well-managed condominium is proactive providing long-term success for the owners. Recent projects include upgrading to Hardie Board siding and roof shingle repairs. BOOK YOUR SHOWING TODAY OR VISIT OUR OPEN HOUSE ON SUNDAY, JUNE 22, 11:00 AM TO 2:00PM!
| COMMUNITY | Garrison Woods |
| PROPERTY TYPE | Row/Townhouse |
| BUILDING TYPE | Four Plex |
| STYLE | 2 Storey |
| YEAR BUILT | 1999 |
| SQUARE FOOTAGE | 1,852 |
| BEDROOMS | 2 |
| BATHROOMS | 4.00 |
| BASEMENT | Finished, Full |
| AMENITIES | |
| APPLIANCES | Bar Fridge, Built-In Oven, Dishwasher, Induction Cooktop, Microwave, Range Hood, Refrigerator, Wall/Window Air Conditioner, Washer/Dryer, Window Coverings |
| COOLING | Window Unit(s) |
| FIREPLACE | Mixed |
| FLOORING | Carpet, Tile, Vinyl Plank |
| HEATING | Forced Air |
| LAUNDRY | Laundry Room, Upper Level |
| LOT FEATURES | Back Lane, Back Yard, Corner Lot, Cul-De-Sac |
| PARKING | Double Garage Attached |
| RESTRICTIONS | Pet Restrictions or Board approval Required |
| ROOF | Asphalt Shingle |
| TITLE | Fee Simple |
| BROKER | Independent Broker |
| ROOMS | DIMENSIONS (m) | LEVEL |
|---|---|---|
| Game Room | 19`3" x 20`2" | Basement |
| Den | 8`6" x 10`3" | Basement |
| 3pc Bathroom | 5`0" x 8`8" | Basement |
| Storage | 8`10" x 12`1" | Basement |
| Furnace/Utility Room | 10`2" x 8`11" | Basement |
| Living Room | 14`4" x 11`6" | Main |
| Kitchen | 12`5" x 15`3" | Main |
| Dining Room | 14`7" x 8`5" | Main |
| Breakfast Nook | 9`8" x 6`3" | Main |
| 2pc Bathroom | 5`2" x 4`7" | Main |
| Bedroom - Primary | 19`7" x 13`8" | Upper |
| 5pc Ensuite bath | 8`6" x 14`3" | Upper |
| Bedroom | 14`4" x 14`9" | Upper |
| 4pc Ensuite bath | 6`10" x 8`2" | Upper |
| Bonus Room | 10`11" x 10`10" | Upper |

