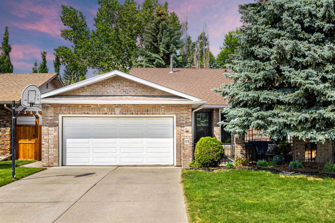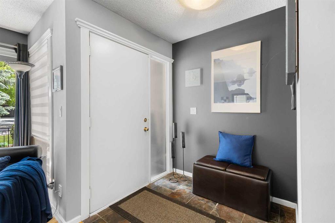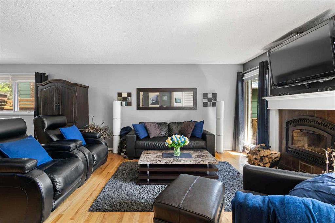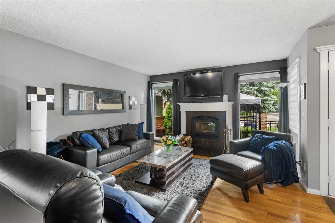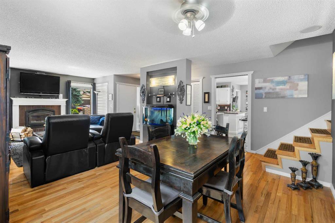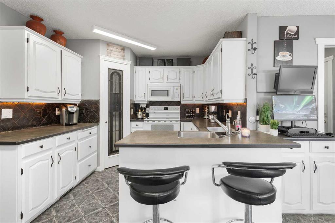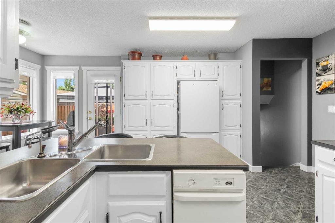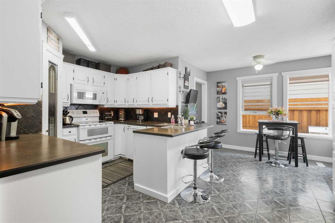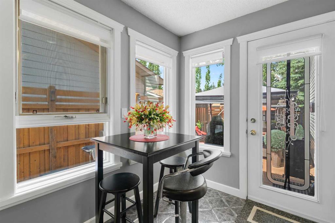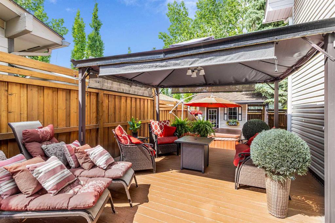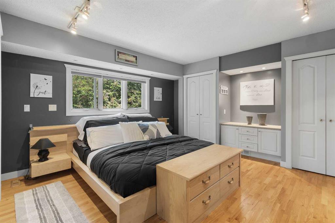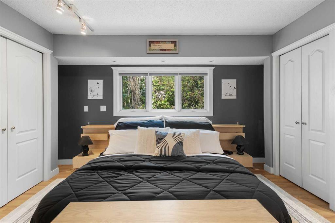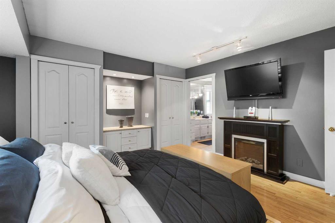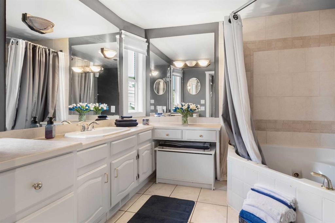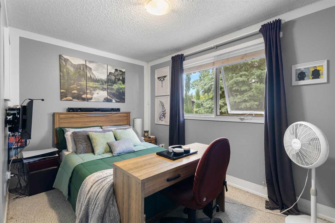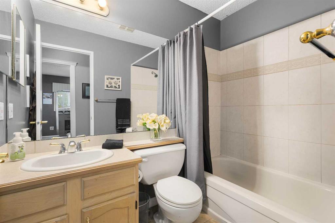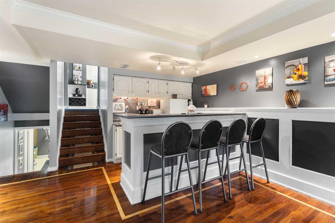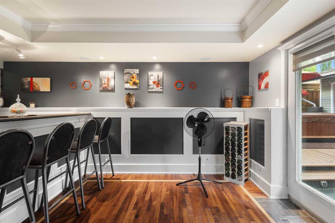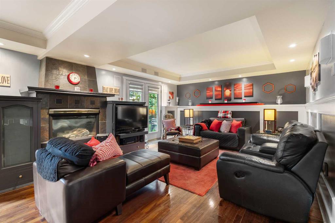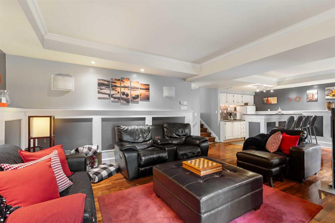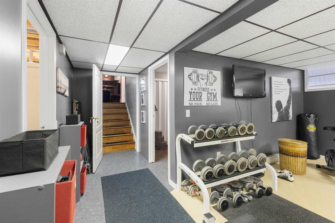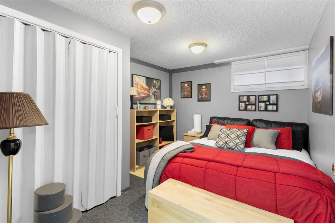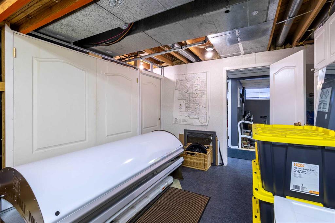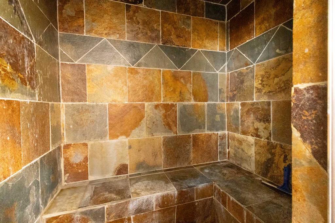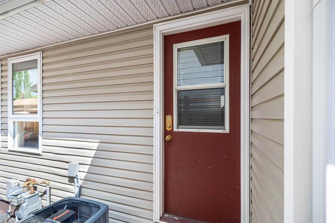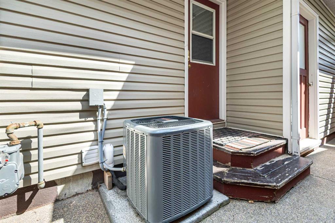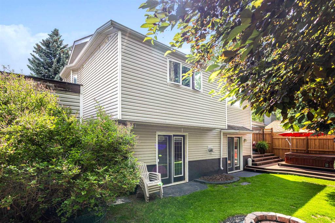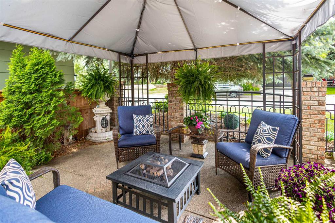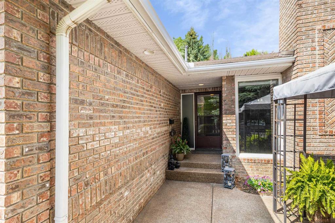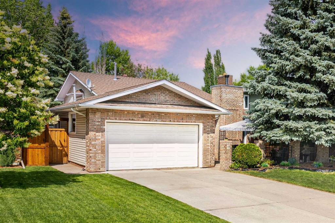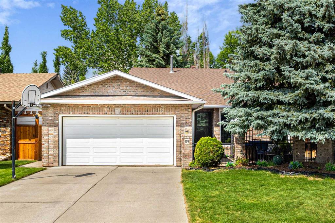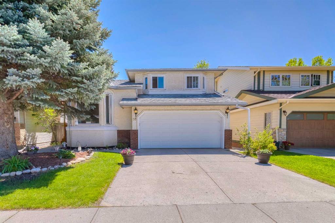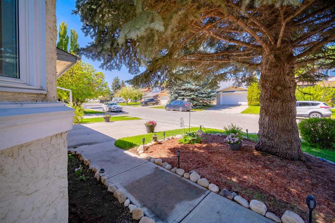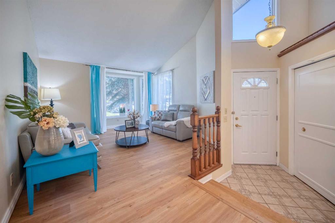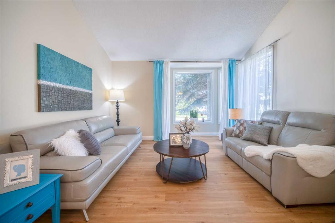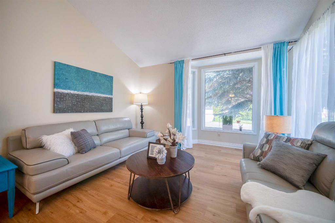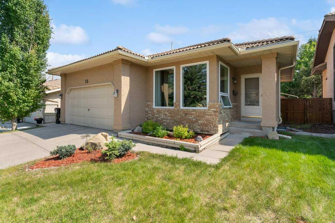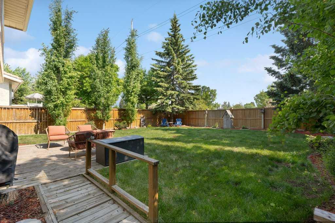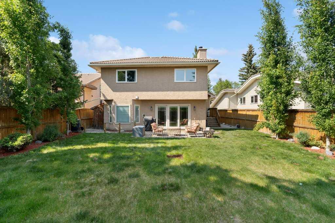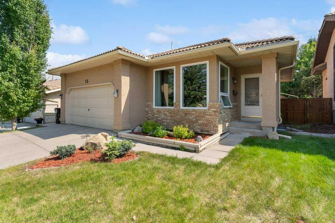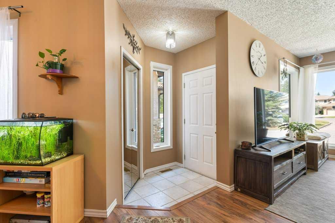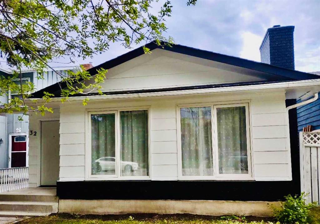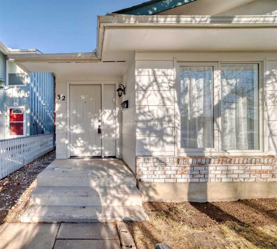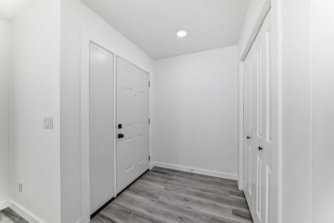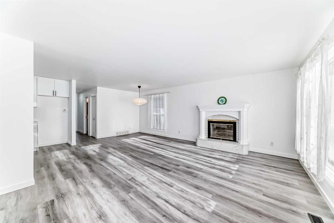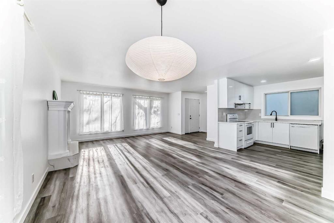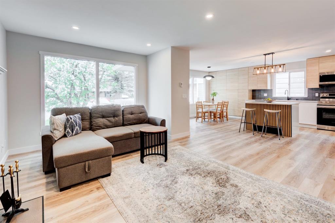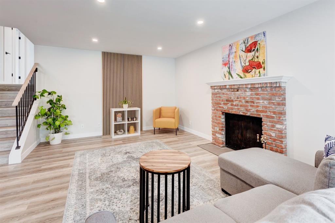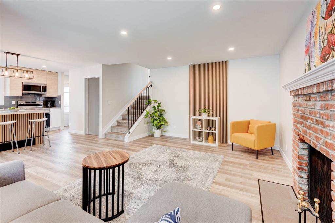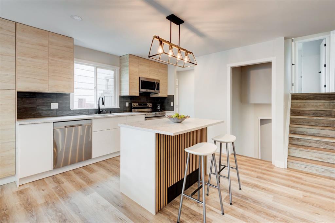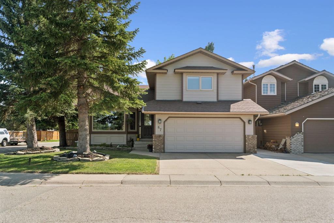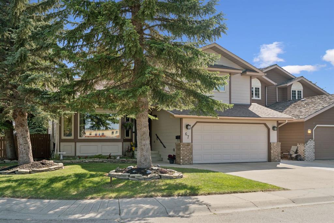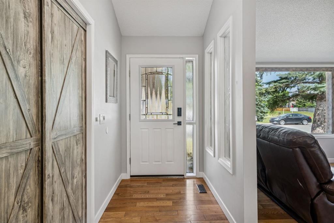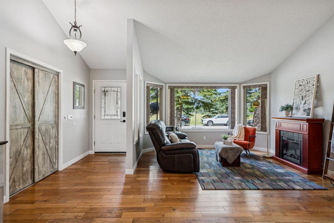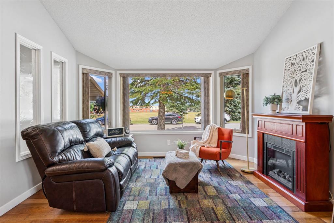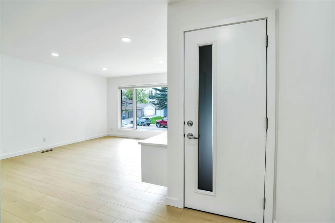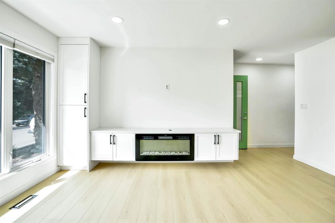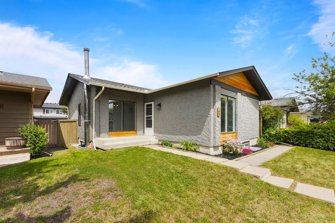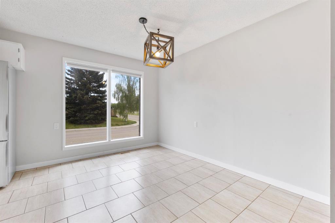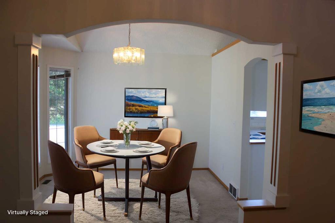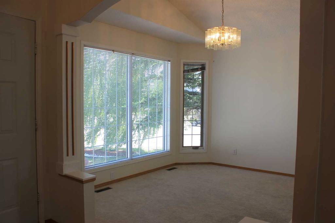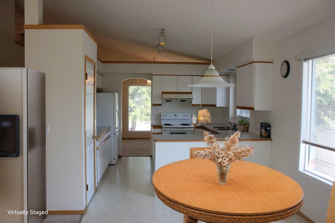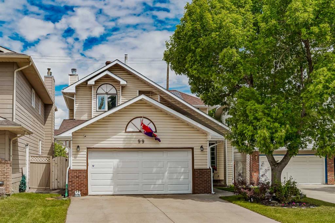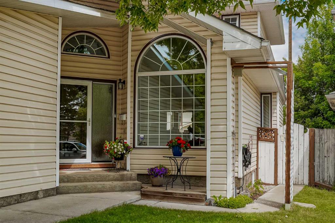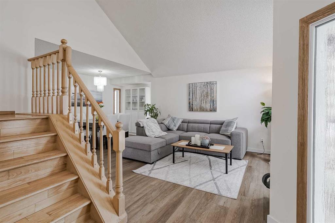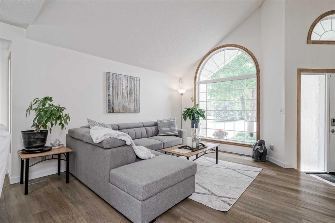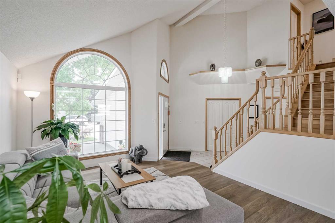119 Sunmount Place SE
Calgary T2X 1X1
MLS® Number: A2232417
$ 809,900
4
BEDROOMS
3 + 0
BATHROOMS
1,975
SQUARE FEET
1981
YEAR BUILT
Welcome to 119 Sunmount Place SE, a thoughtfully updated and spacious 4-level split tucked into a quiet cul-de-sac, just steps from a playground and one block from Fish Creek Park. With over 2,600 sq ft of developed living space, this walkout home offers 4 bedrooms, 3 full bathrooms, and full lake access in one of Calgary’s most established lake communities. Curb appeal starts with an exposed aggregate front patio, brick posts with wrought iron railing, and underground sprinklers in both front and back yards. Step inside to a welcoming foyer with slate tile flooring, and continue into the main level featuring oak hardwood floors, a high-efficiency airtight wood-burning fireplace, and a formal dining area with ceiling fan and built-in ceiling speakers. The kitchen is well-equipped with a center island, garburator, garbage compactor, tiled backsplash, ceiling fan, and a walk-in pantry with decorative glass door, plus a matching pocket door to the garage for added function and style. Upstairs, the primary suite stretches across the rear of the home with his-and-hers closets, custom built-in cabinetry, and private access to the ensuite featuring ceramic tile floors, a soaker tub, and a space-saving pocket door entrance. Two more bedrooms and a full 4-piece bathroom complete the upper floor. The walkout third level is a showstopper with walnut hardwood floors accented by maple inlays, crown molding, recessed lighting, molded wainscoting, and a cozy gas fireplace with slate surround and custom built-ins. Entertain with ease at the stylish bar with upper cabinetry and sink, and enjoy movie nights with the built-in surround sound speaker system. A full bathroom with a slate-tiled shower completes this level. The fourth level features a fourth bedroom, and a well-appointed laundry room along with a large rec room currently set up as a home gym or perfect for a games room, home office, or media space. The home is equipped with a new high-efficiency furnace with modulating fan, new central A/C, central vacuum, and washer and dryer included. Step into the sunny backyard and enjoy a two-tiered deck, two gazebos, hot tub, firepit, and a large shed, all enclosed by a high-privacy fence and backing a paved back alley. The oversized double garage is heated with its own gas furnace and dedicated thermostat—ideal for year-round use. Located within walking distance to top-rated K–12 schools, Fish Creek Park, and Lake Sundance, and just minutes to shopping, transit, and the Ring Road, this home offers an exceptional balance of space, function, and lifestyle.
| COMMUNITY | Sundance |
| PROPERTY TYPE | Detached |
| BUILDING TYPE | House |
| STYLE | 4 Level Split |
| YEAR BUILT | 1981 |
| SQUARE FOOTAGE | 1,975 |
| BEDROOMS | 4 |
| BATHROOMS | 3.00 |
| BASEMENT | Separate/Exterior Entry, Finished, Full, Walk-Out To Grade |
| AMENITIES | |
| APPLIANCES | Central Air Conditioner, Dishwasher, Electric Range, Microwave, Range Hood, Refrigerator, Window Coverings |
| COOLING | Central Air |
| FIREPLACE | Gas |
| FLOORING | Carpet, Ceramic Tile, Hardwood |
| HEATING | High Efficiency, Forced Air, Natural Gas |
| LAUNDRY | In Basement |
| LOT FEATURES | Back Lane, Cul-De-Sac, Landscaped, Level, Pie Shaped Lot, Treed |
| PARKING | Double Garage Attached, Heated Garage, Insulated, Oversized |
| RESTRICTIONS | None Known |
| ROOF | Asphalt Shingle |
| TITLE | Fee Simple |
| BROKER | 2% Realty |
| ROOMS | DIMENSIONS (m) | LEVEL |
|---|---|---|
| Laundry | 16`6" x 8`9" | Basement |
| Game Room | 17`4" x 14`6" | Basement |
| Furnace/Utility Room | 7`10" x 4`8" | Basement |
| Bedroom | 12`0" x 9`8" | Lower |
| Kitchen | 13`0" x 18`0" | Lower |
| Family Room | 17`0" x 14`0" | Lower |
| Balcony | 22`11" x 14`2" | Main |
| Pantry | 3`3" x 2`6" | Main |
| Living Room | 14`4" x 12`4" | Main |
| Kitchen | 13`5" x 11`0" | Main |
| Dining Room | 13`0" x 9`7" | Main |
| Breakfast Nook | 10`0" x 5`3" | Main |
| Foyer | 6`5" x 6`1" | Main |
| Bedroom - Primary | 14`8" x 13`5" | Upper |
| Bedroom | 11`6" x 8`4" | Upper |
| Bedroom | 11`7" x 8`7" | Upper |
| 4pc Bathroom | 4`10" x 7`7" | Upper |
| 4pc Ensuite bath | 10`0" x 7`9" | Upper |
| 3pc Bathroom | 12`0" x 4`10" | Upper |

