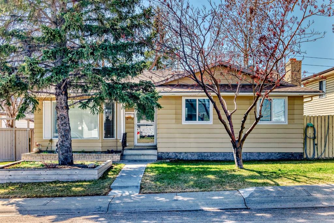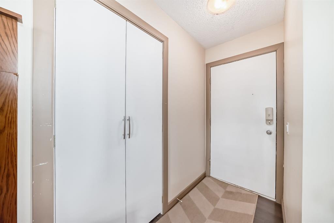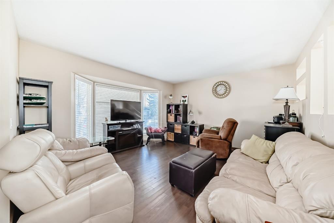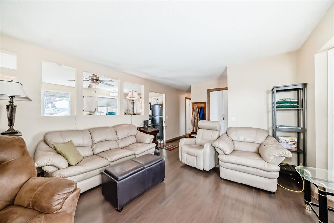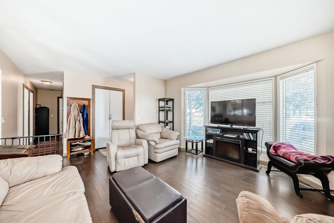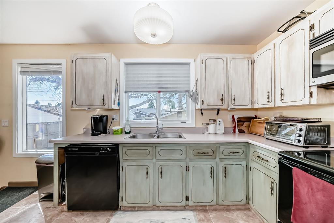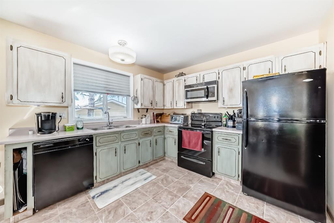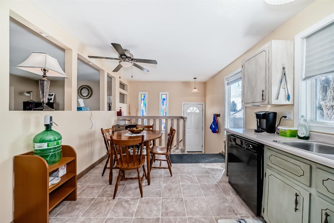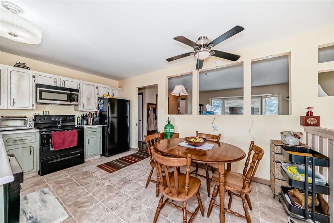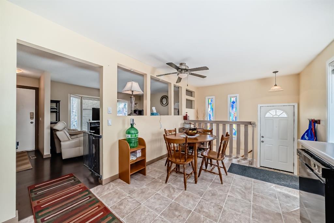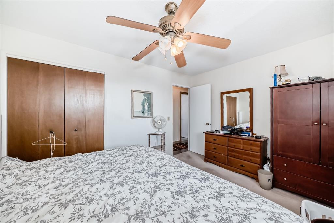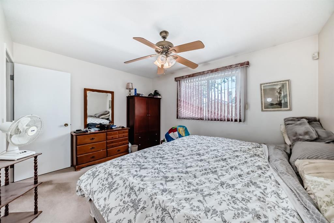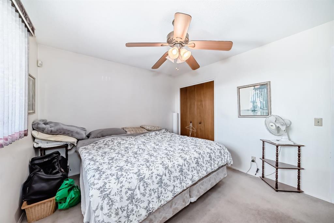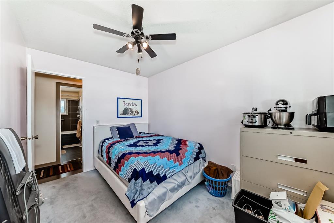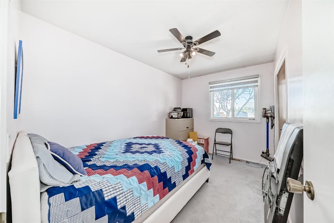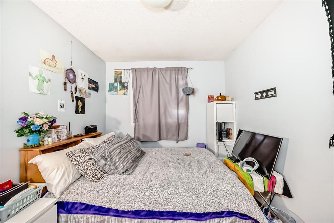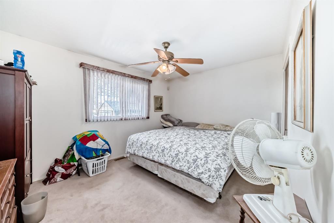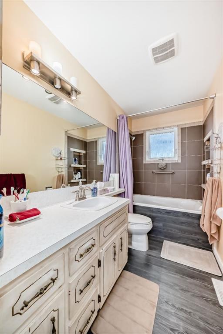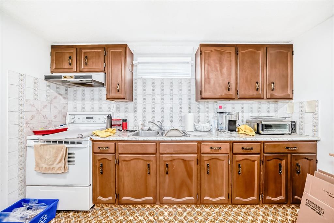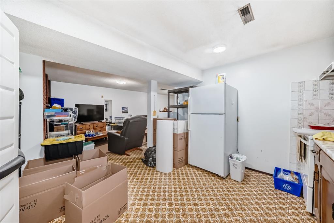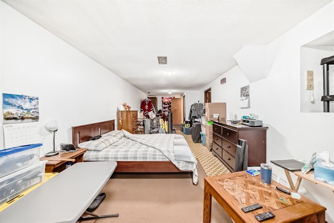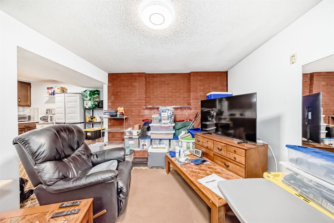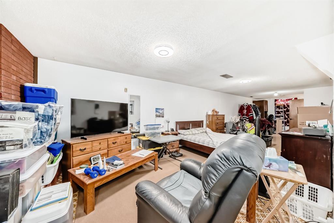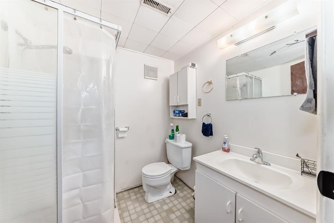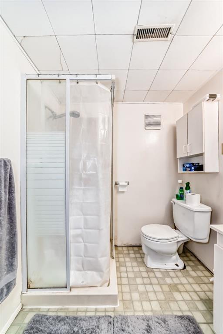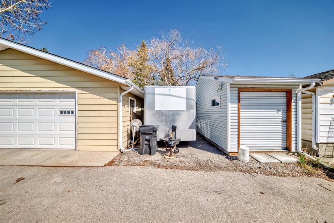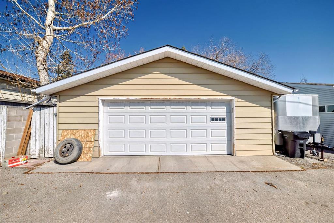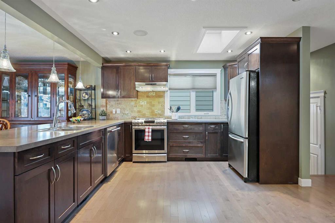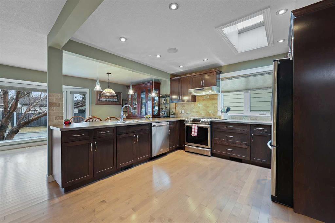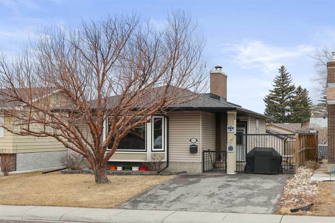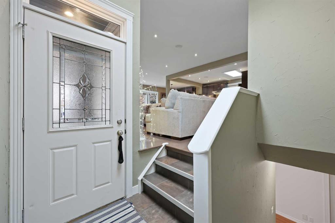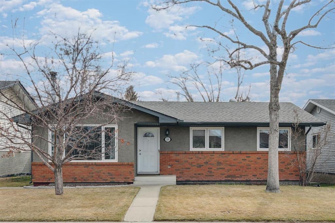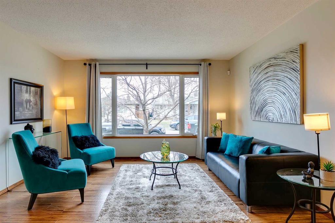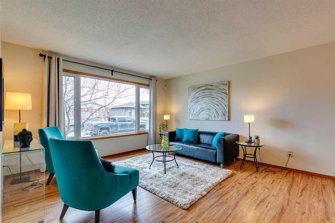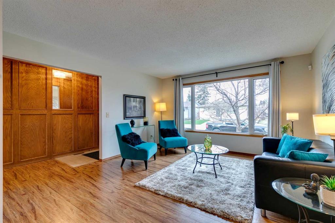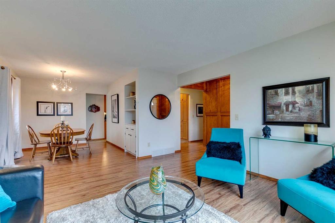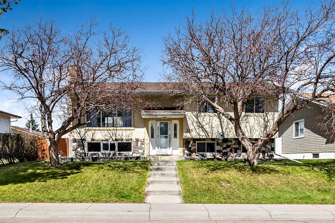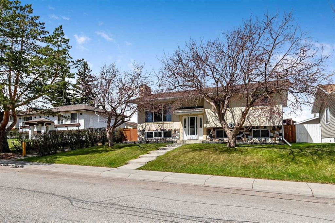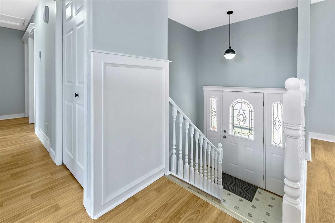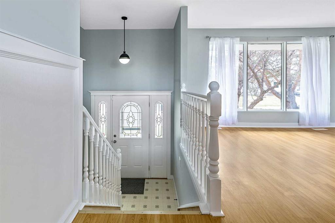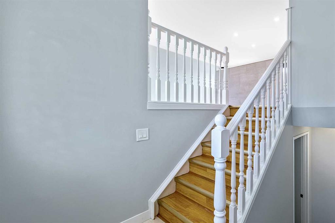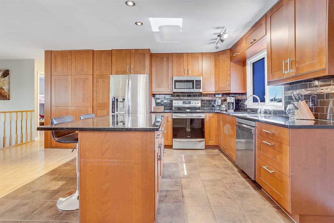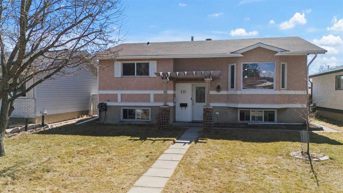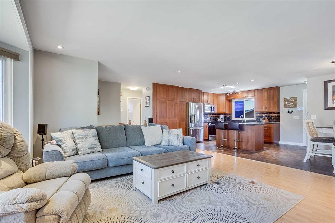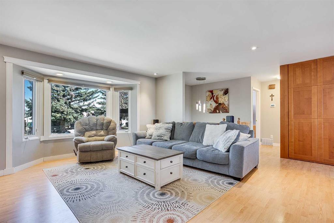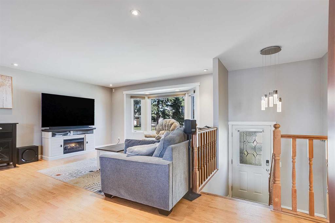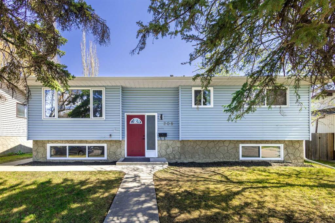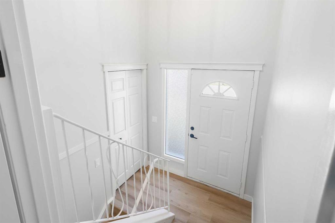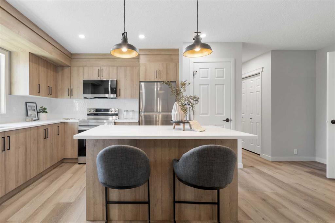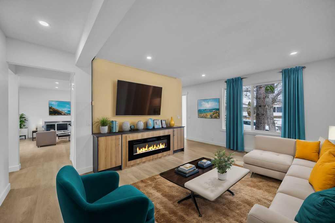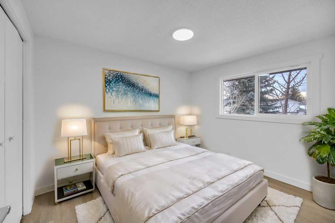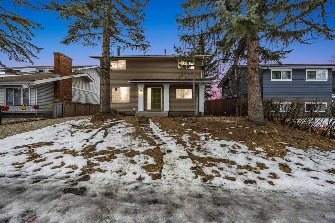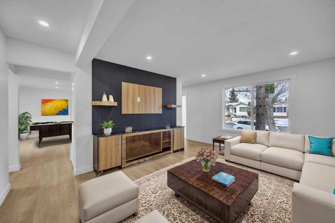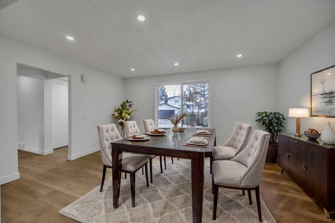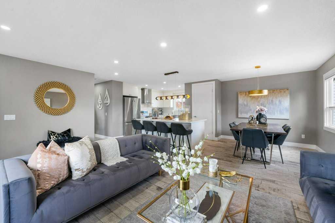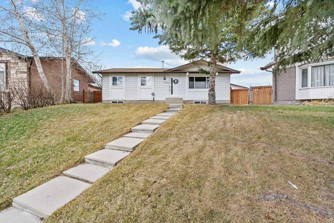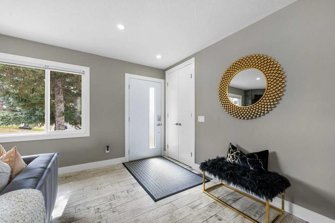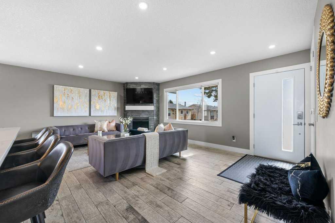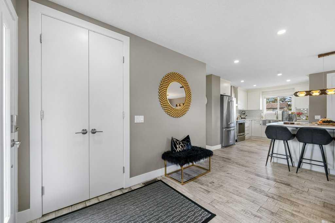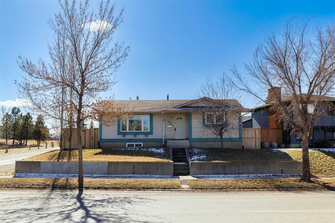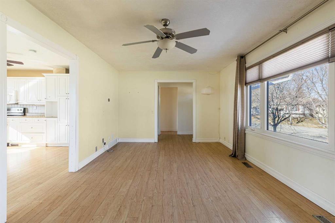119 Maitland Drive NE
Calgary T2A 5A4
MLS® Number: A2216531
$ 569,000
3
BEDROOMS
2 + 0
BATHROOMS
1,018
SQUARE FEET
1975
YEAR BUILT
Welcome to this well-maintained 1975 bungalow, ideally situated on a quiet, tree-lined street in the heart of Marlborough Park. This inviting home blends classic charm making it a perfect fit for families, first-time buyers, or investors. Step inside to discover a warm and functional layout, complemented by recent upgrades including a new roof (2023), updated windows (2018), and a brand-new hot water tank (2024) – ensuring peace of mind for years to come. The lower level features a non-conforming bachelor suite with a private entrance, offering excellent potential for rental income, extended family living, or a private workspace. Outside, you'll find a generous yard space and a heated, oversized double garage – perfect for hobbyists, mechanics, or extra storage. A bonus smaller garage adds even more flexibility, ideal for a quad, bikes, or tools. Located close to parks, schools, shopping, and transit, this property offers unbeatable value and versatility in a family-friendly neighborhood.
| COMMUNITY | Marlborough Park |
| PROPERTY TYPE | Detached |
| BUILDING TYPE | House |
| STYLE | Bungalow |
| YEAR BUILT | 1975 |
| SQUARE FOOTAGE | 1,018 |
| BEDROOMS | 3 |
| BATHROOMS | 2.00 |
| BASEMENT | Separate/Exterior Entry, Finished, Full, Suite |
| AMENITIES | |
| APPLIANCES | Dishwasher, Dryer, Electric Oven, Garage Control(s), Microwave Hood Fan, Refrigerator, Washer, Window Coverings |
| COOLING | None |
| FIREPLACE | Wood Burning |
| FLOORING | Carpet, Ceramic Tile, Wood |
| HEATING | Forced Air |
| LAUNDRY | Laundry Room, Lower Level |
| LOT FEATURES | Back Lane, Back Yard, Front Yard |
| PARKING | Double Garage Detached, Off Street, Parking Pad, RV Access/Parking |
| RESTRICTIONS | Utility Right Of Way |
| ROOF | Asphalt Shingle |
| TITLE | Fee Simple |
| BROKER | Real Broker |
| ROOMS | DIMENSIONS (m) | LEVEL |
|---|---|---|
| Game Room | 10`7" x 34`11" | Lower |
| 3pc Bathroom | 5`11" x 6`1" | Lower |
| Kitchen With Eating Area | 10`9" x 11`8" | Lower |
| 4pc Bathroom | 5`0" x 10`6" | Main |
| Bedroom | 8`10" x 10`9" | Main |
| Bedroom - Primary | 10`6" x 13`0" | Main |
| Bedroom | 8`3" x 12`0" | Main |
| Living Room | 14`7" x 14`5" | Main |
| Kitchen With Eating Area | 10`6" x 15`7" | Main |

