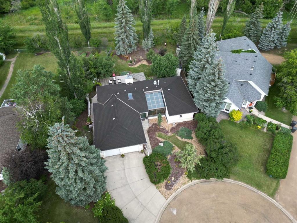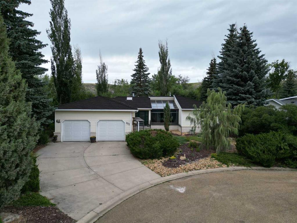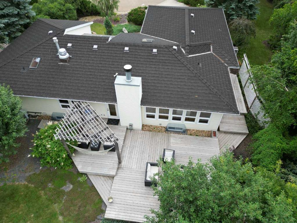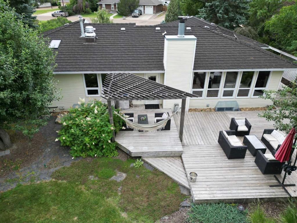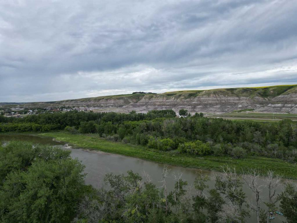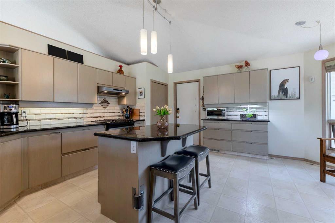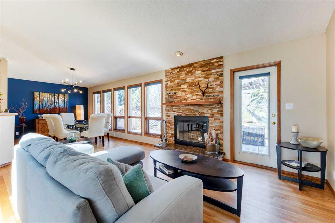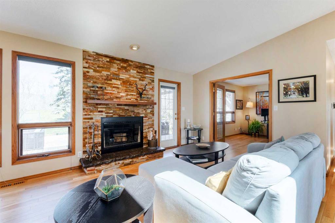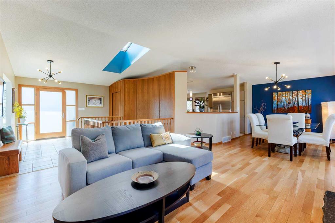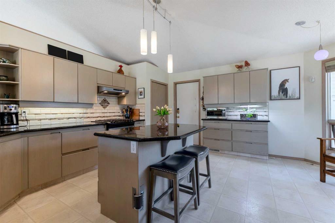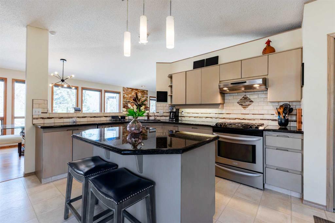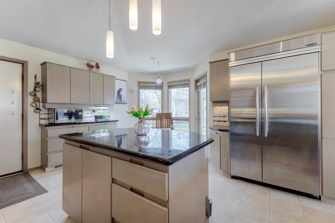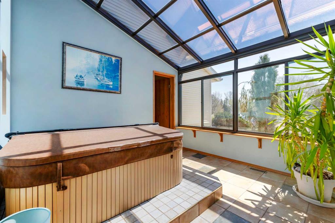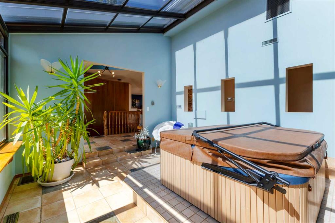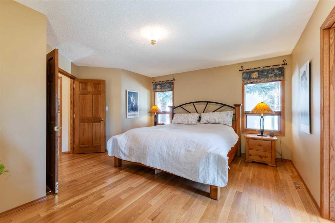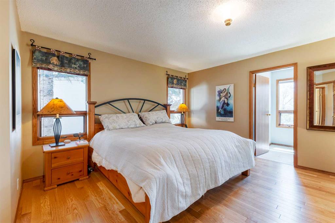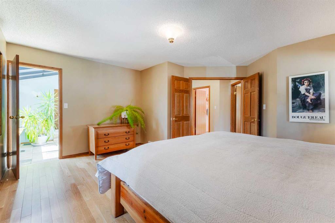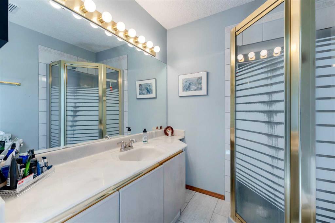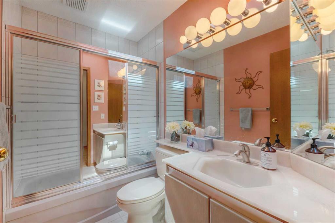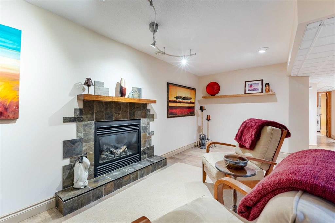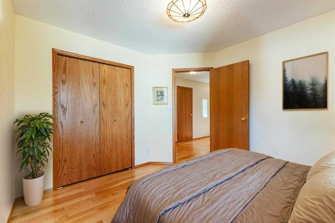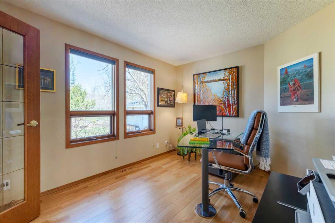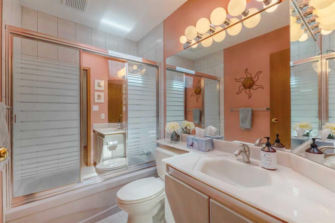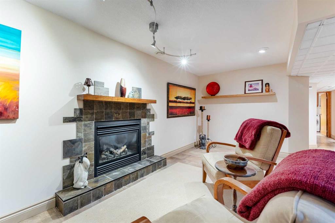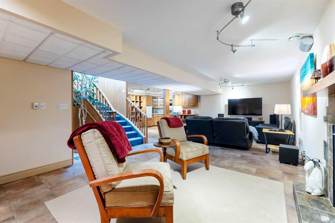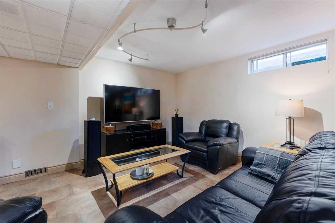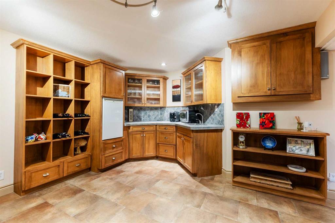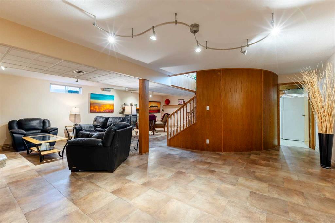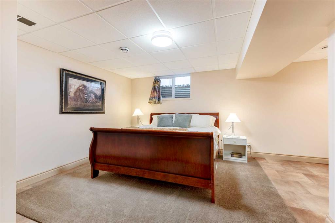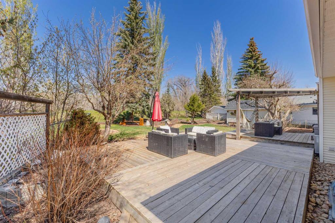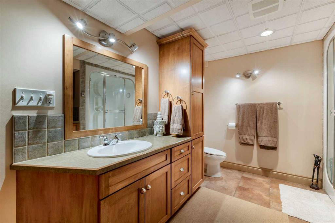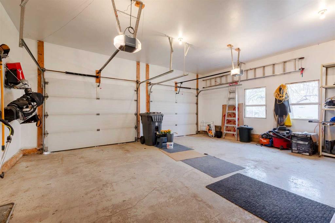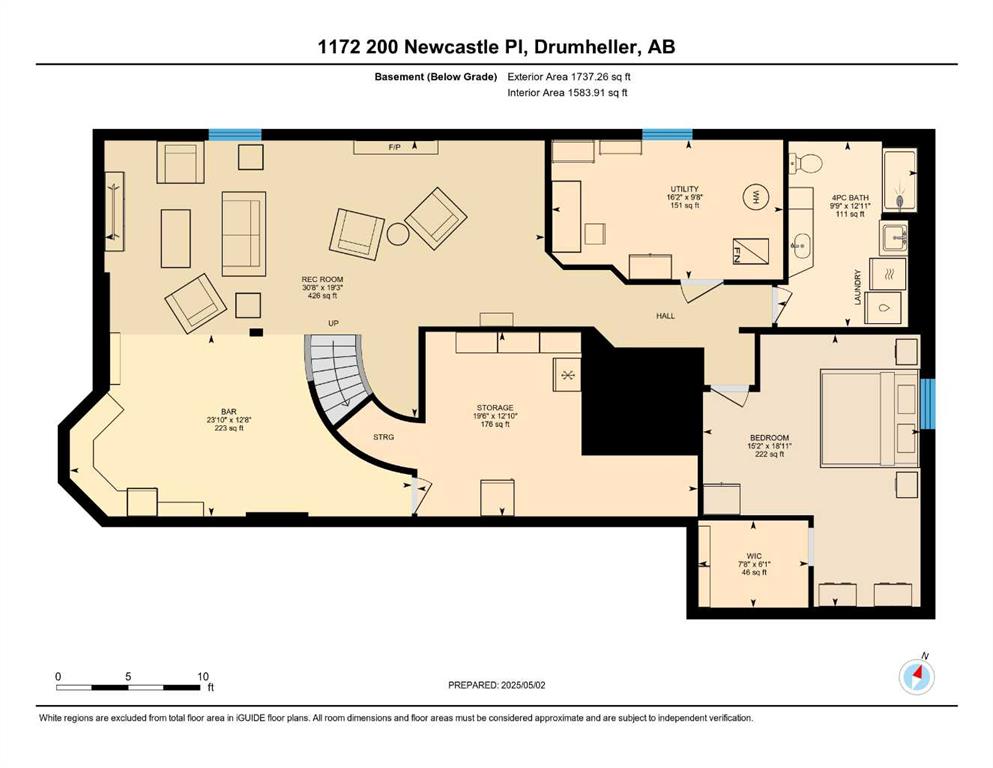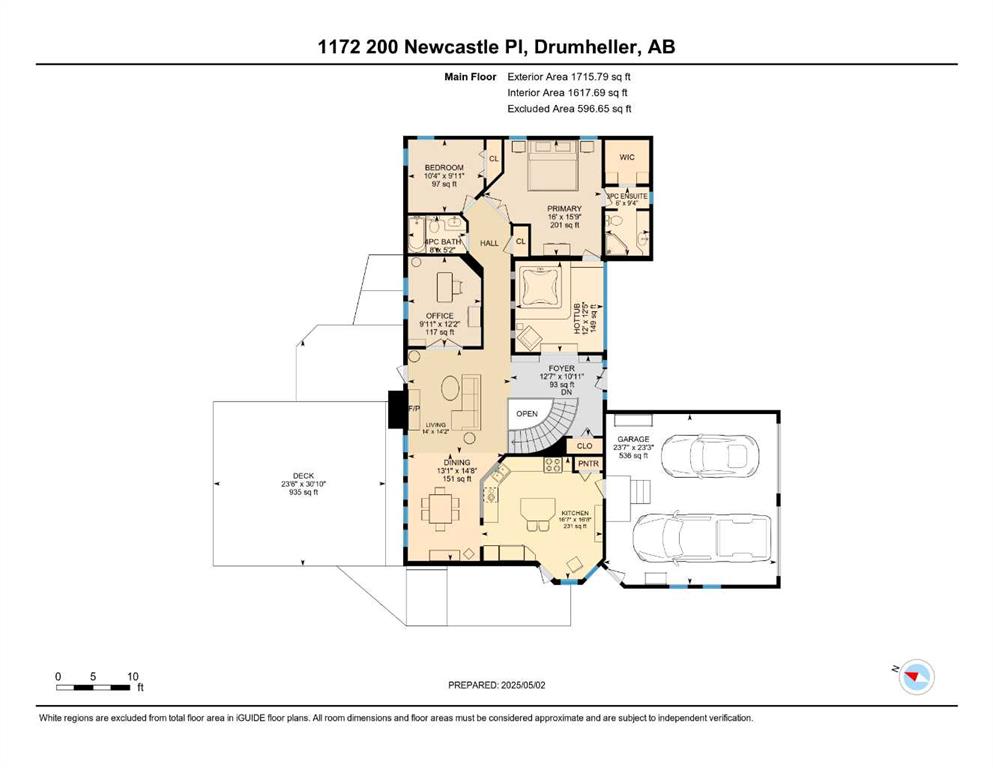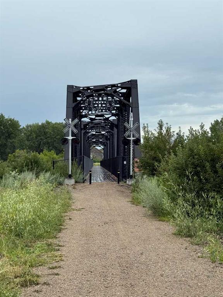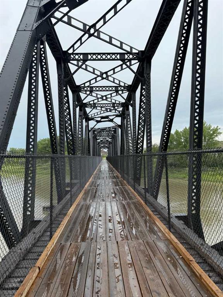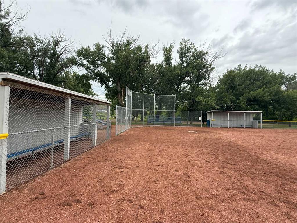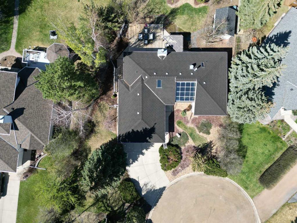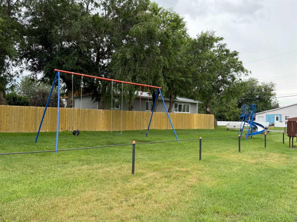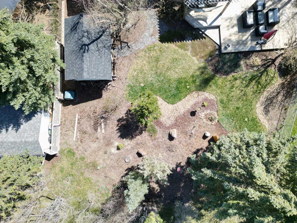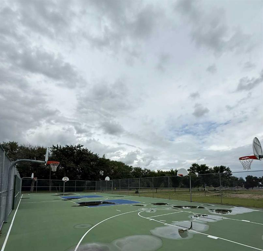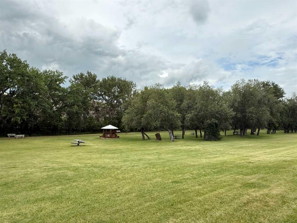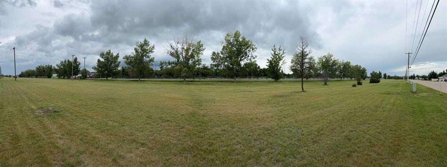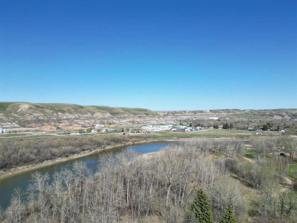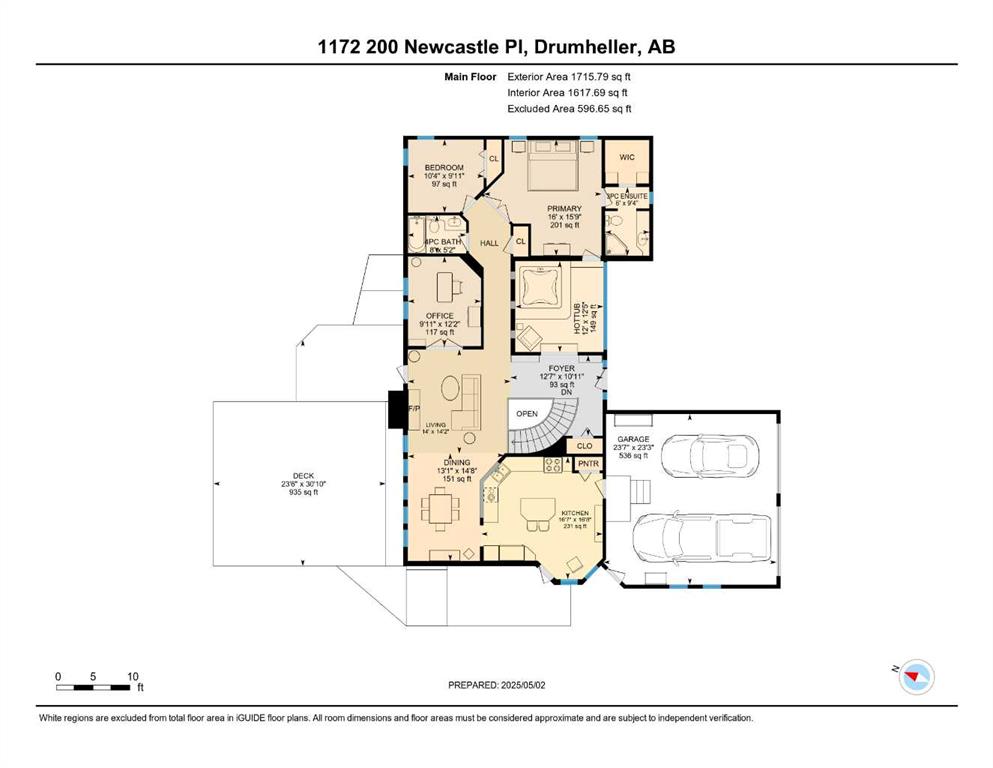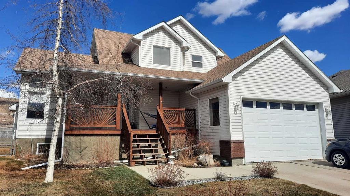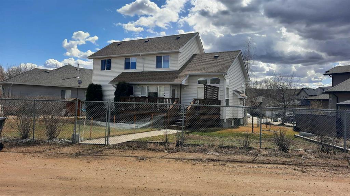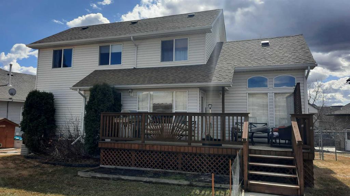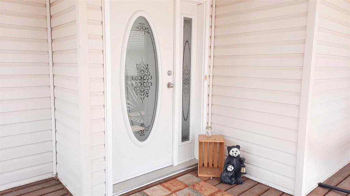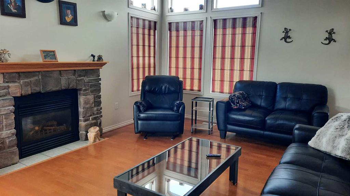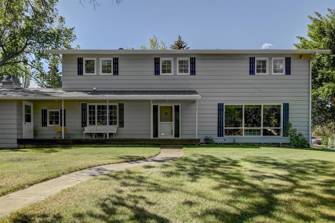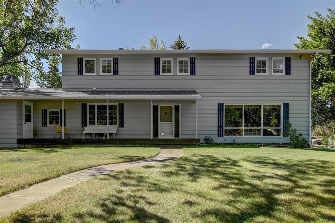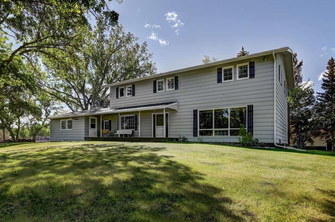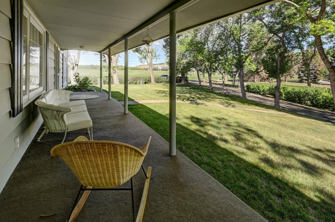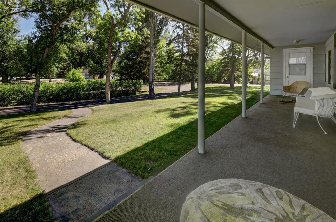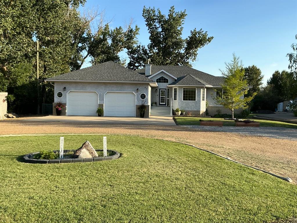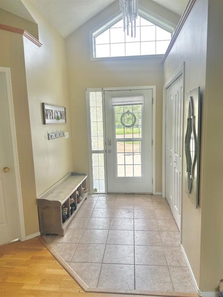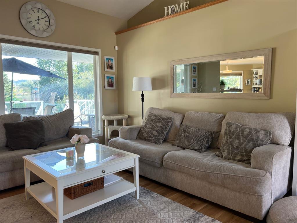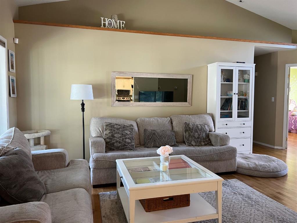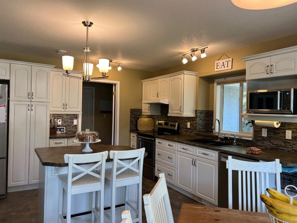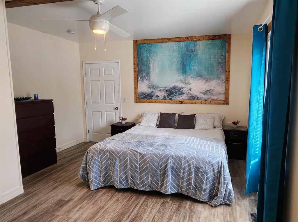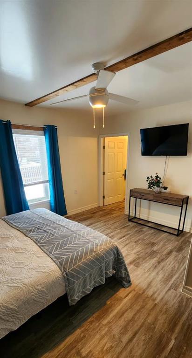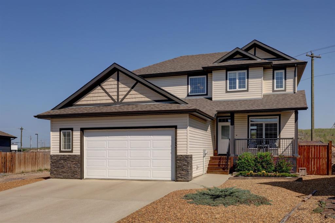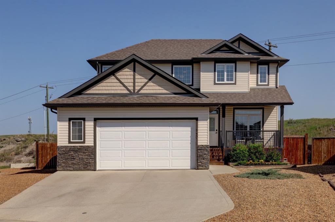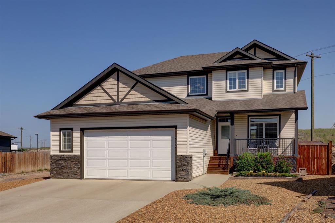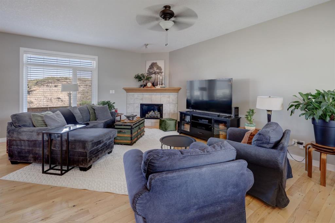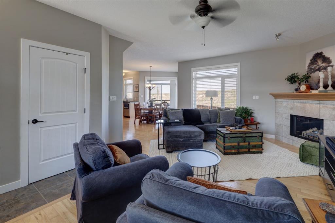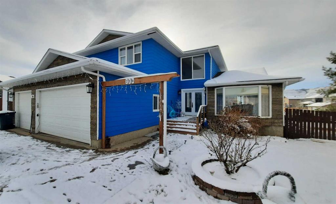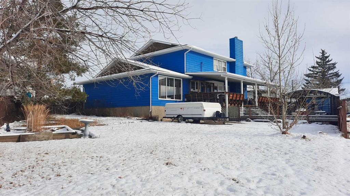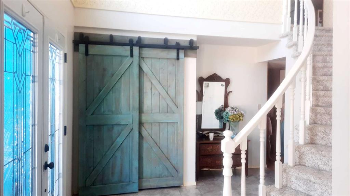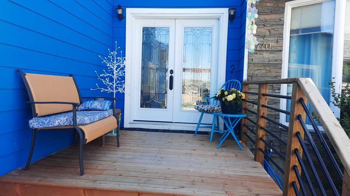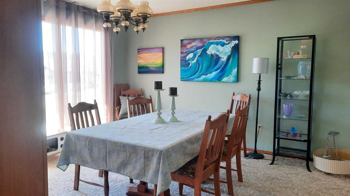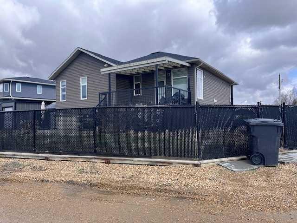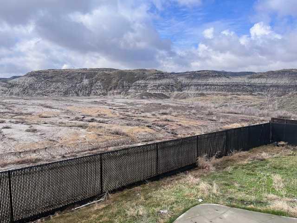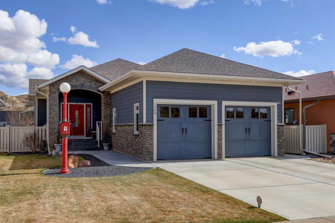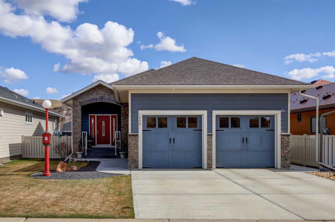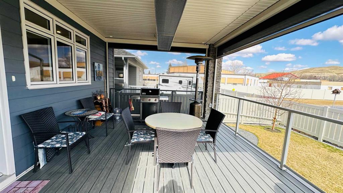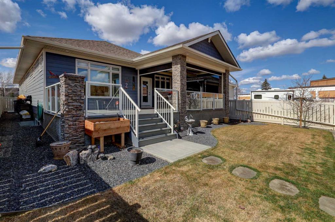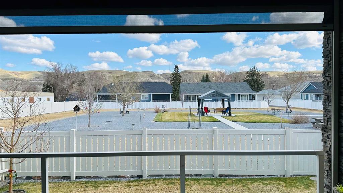$ 620,000
3
BEDROOMS
3 + 0
BATHROOMS
1,716
SQUARE FEET
1990
YEAR BUILT
Welcome to your dream home in the highly sought-after community of Newcastle Place, where luxury, comfort, and nature blend seamlessly. Nestled in a prime location backing onto the tranquil Red Deer River, this beautifully appointed executive home offers privacy and peace of mind thanks to the newly completed berm. Step into your own backyard oasis, fully landscaped with lush perennials, shrubs, and mature trees. Enjoy morning coffee or evening gatherings on the spacious decks with a pergola, complete with included patio furniture—perfect for entertaining or quiet relaxation. Inside, the heart of the home is a chef’s kitchen featuring a gas range, granite countertops, a generous island, and stylish cabinetry. The light-filled solarium with a year-round hot tub offers a luxurious space to unwind, no matter the season. The main floor boasts a roomy primary bedroom retreat with a walk-in closet and a well-appointed ensuite. A second spacious bedroom, a dedicated home office, and sun-drenched living areas with a wood burning fireplace make this home as functional as it is elegant. Descend the grand staircase to a fully finished basement where you’ll find a wet bar, gas fireplace, custom cabinetry, a third bedroom, and a luxurious 4-piece bath with steam shower—ideal for hosting guests or creating a private lower-level retreat. All of this just steps from green spaces, parks, trails, and Drumheller’s beach, making it the perfect blend of nature and sophistication. Don't miss your chance to own a stunning executive home in one of Drumheller's most desirable neighbourhoods.
| COMMUNITY | |
| PROPERTY TYPE | Detached |
| BUILDING TYPE | House |
| STYLE | Bungalow |
| YEAR BUILT | 1990 |
| SQUARE FOOTAGE | 1,716 |
| BEDROOMS | 3 |
| BATHROOMS | 3.00 |
| BASEMENT | Finished, Full |
| AMENITIES | |
| APPLIANCES | Bar Fridge, Central Air Conditioner, Dishwasher, Dryer, Gas Stove, Microwave, Refrigerator, Washer, Window Coverings |
| COOLING | Central Air |
| FIREPLACE | Basement, Gas, Great Room, Wood Burning |
| FLOORING | Carpet, Ceramic Tile, Hardwood, Linoleum |
| HEATING | Forced Air, Natural Gas |
| LAUNDRY | In Basement |
| LOT FEATURES | Back Yard, Backs on to Park/Green Space, Cul-De-Sac, Landscaped, No Neighbours Behind, Private, Secluded, Street Lighting, Underground Sprinklers |
| PARKING | Concrete Driveway, Double Garage Attached, Garage Door Opener, Heated Garage |
| RESTRICTIONS | Restrictive Covenant |
| ROOF | Rubber |
| TITLE | Fee Simple |
| BROKER | Royal LePage Wildrose Real Estate-Drumheller |
| ROOMS | DIMENSIONS (m) | LEVEL |
|---|---|---|
| Game Room | 30`8" x 19`3" | Basement |
| Furnace/Utility Room | 16`2" x 9`8" | Basement |
| Bedroom | 15`2" x 18`11" | Basement |
| 4pc Bathroom | 9`9" x 12`11" | Basement |
| Kitchenette | 23`10" x 12`8" | Basement |
| Walk-In Closet | 7`8" x 6`1" | Basement |
| Laundry | Basement | |
| Foyer | 12`7" x 10`11" | Main |
| Living Room | 14`0" x 14`2" | Main |
| Dinette | 13`1" x 14`8" | Main |
| Kitchen | 16`7" x 16`8" | Main |
| Office | 9`11" x 12`2" | Main |
| 4pc Bathroom | 8`0" x 5`2" | Main |
| Bedroom | 10`4" x 9`11" | Main |
| Bedroom - Primary | 16`0" x 15`9" | Main |
| 3pc Ensuite bath | 6`0" x 9`4" | Main |
| Sunroom/Solarium | 12`0" x 12`5" | Main |

