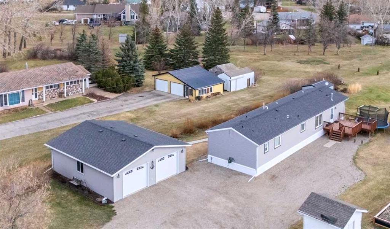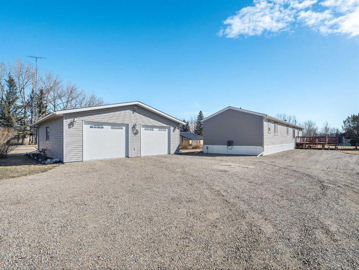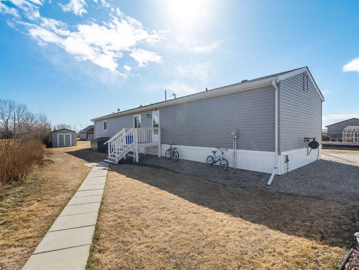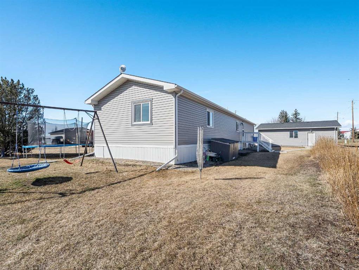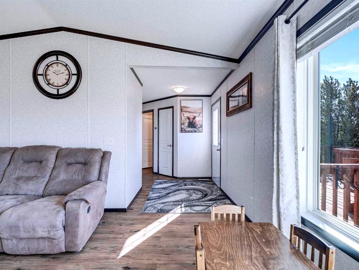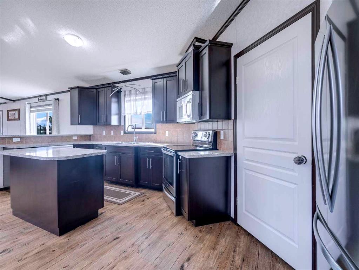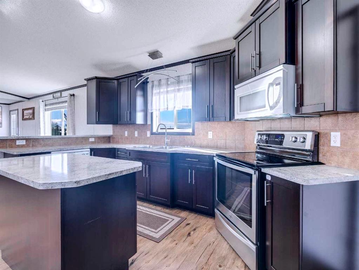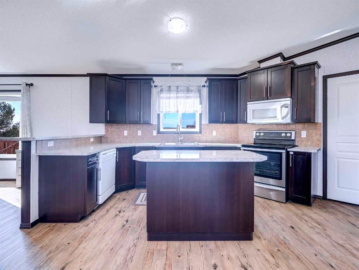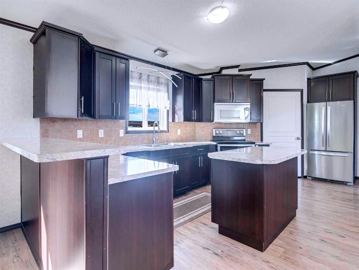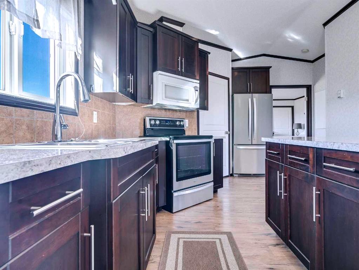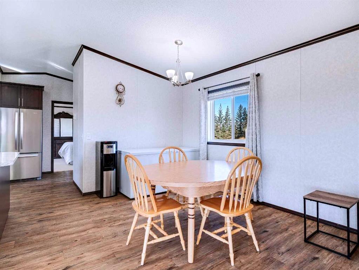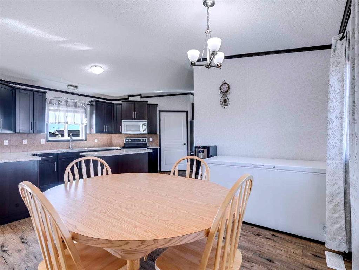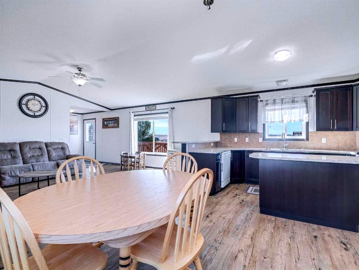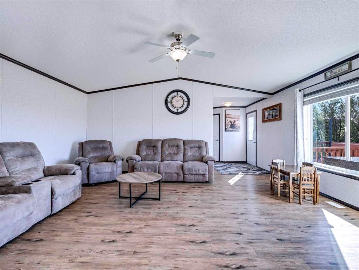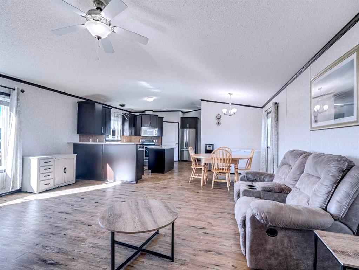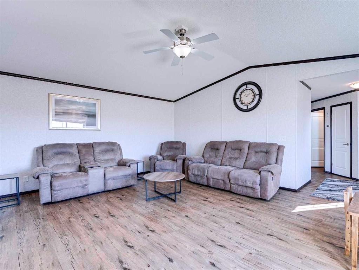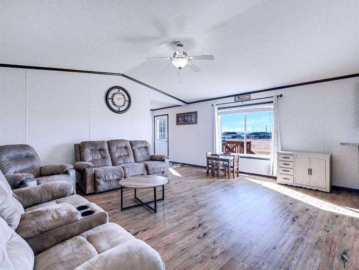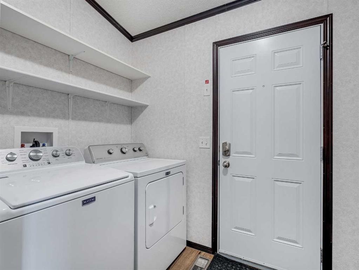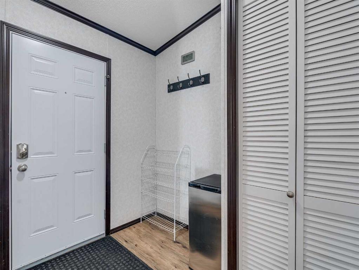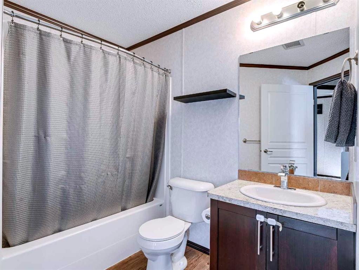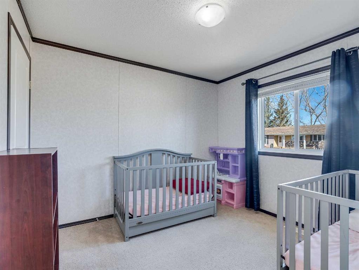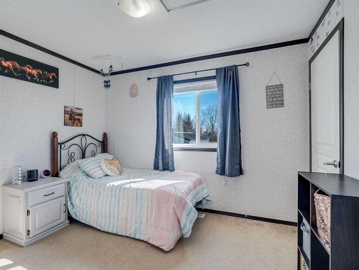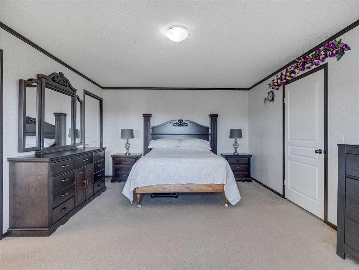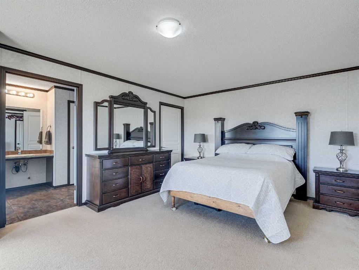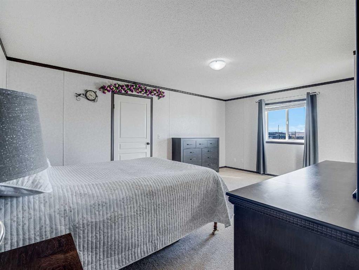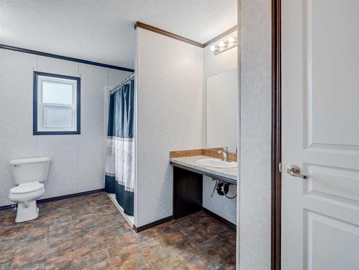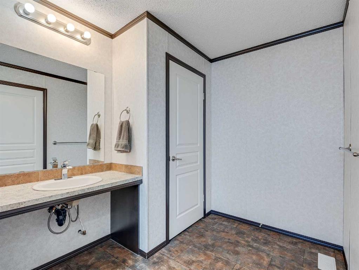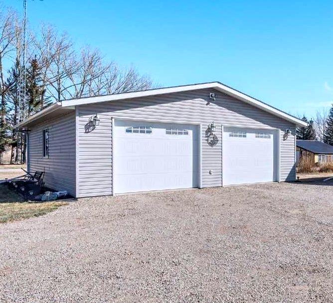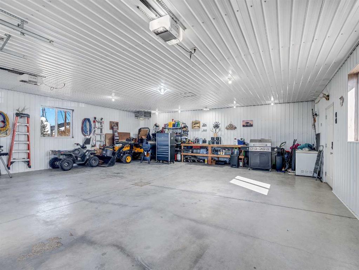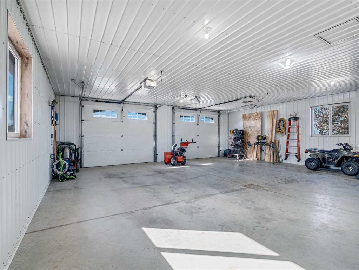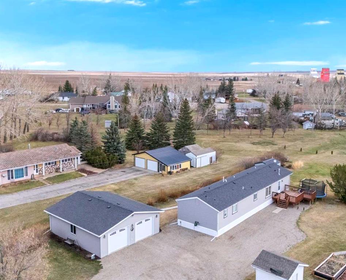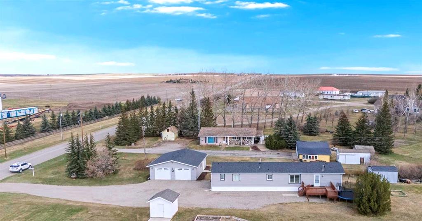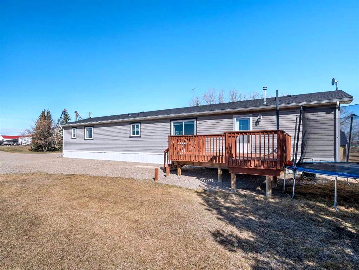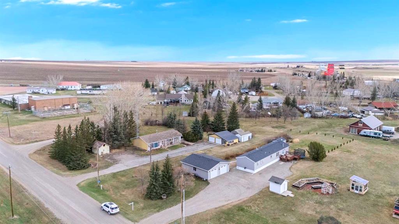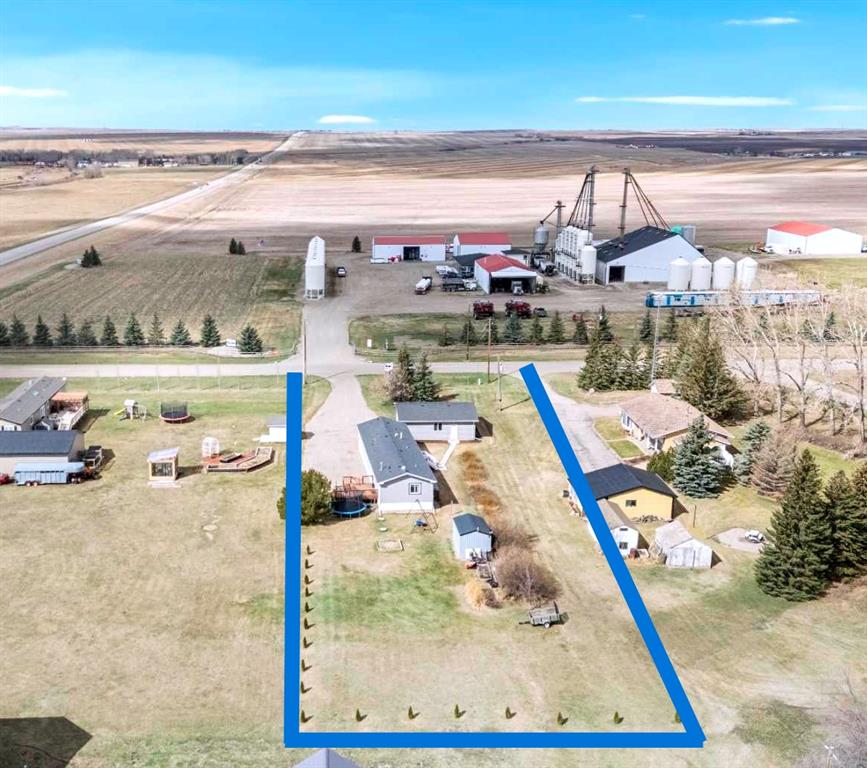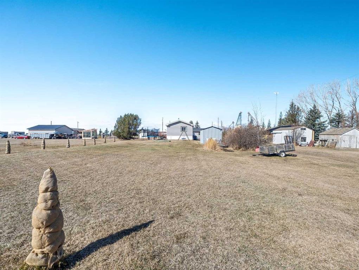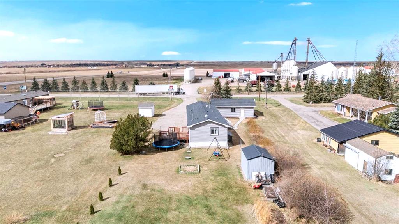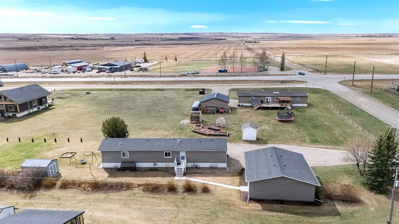117 Range Road 250
Mossleigh T0J1P0
MLS® Number: A2207814
$ 450,000
3
BEDROOMS
2 + 0
BATHROOMS
1,504
SQUARE FEET
2012
YEAR BUILT
Welcome to this beautifully maintained 3-bedroom, 2-bathroom mobile home, perfectly situated on an spacious 0.75-acre lot (32,670 square feet) in the peaceful and scenic community of Mossleigh. Offering a rare combination of space, comfort, and accessibility, this property is ideal for those seeking the charm of small-town living with easy access to major amenities. The home features a smart and functional open-concept layout, complete with a spacious living room and a thoughtfully designed kitchen, perfect for everyday living and entertaining. The oversized master bedroom includes a generous walk-in closet and a comfortable 3-piece ensuite. The oversized detached garage, built in 2017, offers an exceptional workspace and easily accommodates two large vehicles. Fully finished with quality materials—just take a look at the interior walls. The garage is insulated and heated with natural gas, making it a comfortable and functional space year-round for all your projects and storage needs. Special features throughout the home include extra-wide doors and an easy-access shower, making this property ideal for individuals with reduced mobility. Large south-facing windows bring in beautiful natural light all year round, enhancing the warm and welcoming feel of the home. Set on a nice rectangular lot, this property offers excellent outdoor space with endless potential for a nice garden, kids play area, RV parking etc... Enjoy quick and easy access to Highway 24, with just a 30-minute drive to Okotoks and only 45 minutes to Calgary city limits. Don’t miss this unique opportunity to own a spacious, move-in-ready home on a large lot in the heart of Alberta’s countryside! Contact me or your favorite Realtor today!
| COMMUNITY | |
| PROPERTY TYPE | Detached |
| BUILDING TYPE | Manufactured House |
| STYLE | Single Wide Mobile Home |
| YEAR BUILT | 2012 |
| SQUARE FOOTAGE | 1,504 |
| BEDROOMS | 3 |
| BATHROOMS | 2.00 |
| BASEMENT | None |
| AMENITIES | |
| APPLIANCES | Convection Oven, Dishwasher, Dryer, Electric Stove, Microwave, Refrigerator, Washer, Window Coverings |
| COOLING | None |
| FIREPLACE | N/A |
| FLOORING | Carpet, Vinyl |
| HEATING | Forced Air |
| LAUNDRY | Laundry Room |
| LOT FEATURES | Back Yard, Front Yard, Rectangular Lot |
| PARKING | Additional Parking, Double Garage Detached, Driveway, Garage Door Opener, Heated Garage, Insulated, Oversized, Parking Pad |
| RESTRICTIONS | Utility Right Of Way |
| ROOF | Asphalt Shingle |
| TITLE | Fee Simple |
| BROKER | CIR Realty |
| ROOMS | DIMENSIONS (m) | LEVEL |
|---|---|---|
| Kitchen | 13`5" x 19`11" | Main |
| Dining Room | 7`9" x 10`7" | Main |
| Living Room | 18`10" x 15`3" | Main |
| 4pc Bathroom | 8`2" x 9`0" | Main |
| Bedroom | 10`4" x 9`8" | Main |
| Bedroom | 11`3" x 9`1" | Main |
| Laundry | 7`3" x 8`10" | Main |
| Bedroom - Primary | 18`10" x 13`1" | Main |
| 3pc Ensuite bath | 13`7" x 8`5" | Main |

